RealtyDepotNY
Cell: 347-219-2037
Fax: 718-896-7020
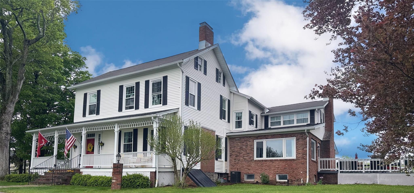
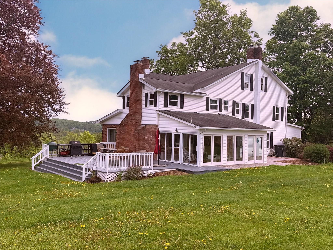
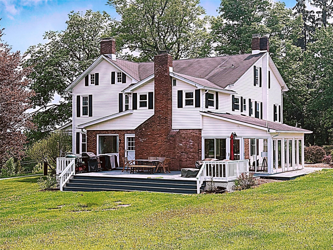
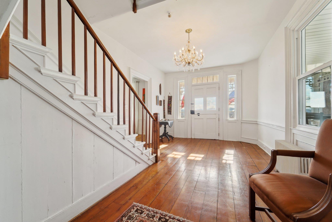
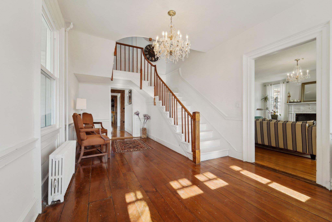
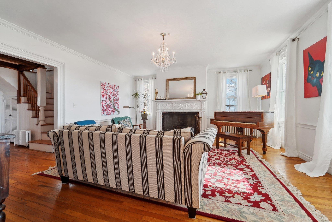
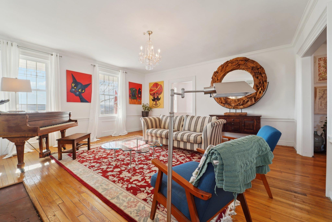
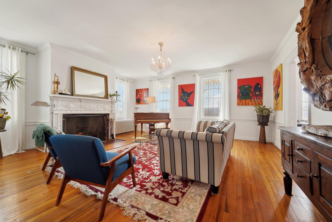
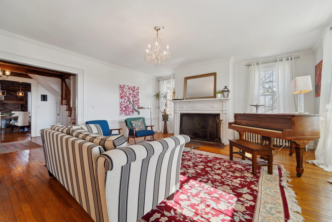
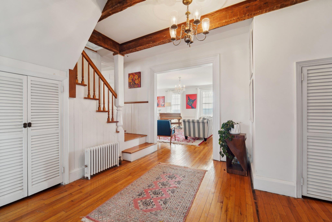
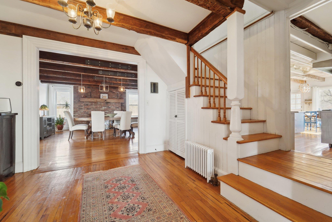
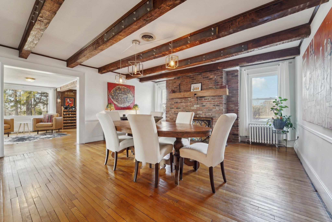
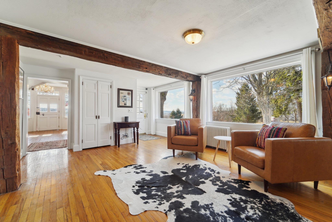
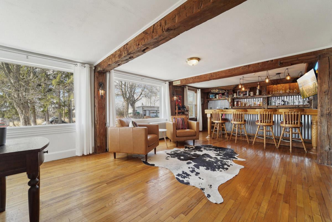
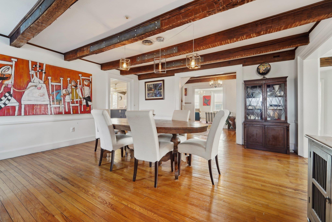
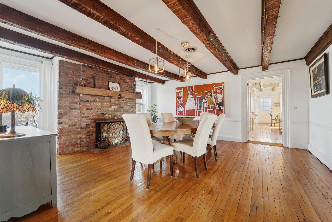
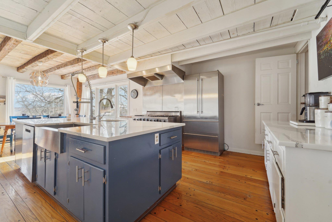
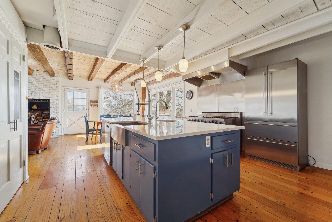
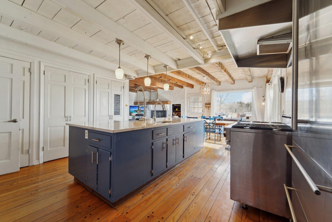
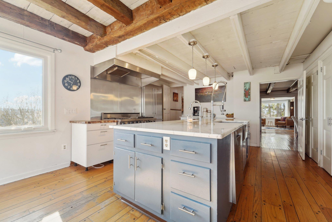
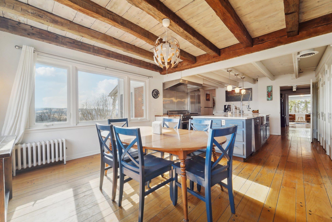
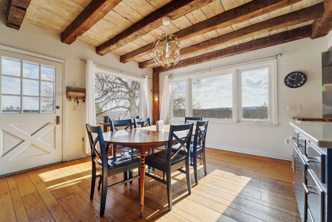
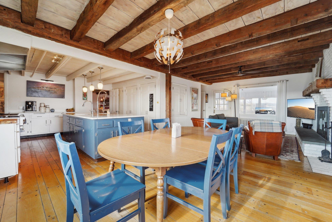
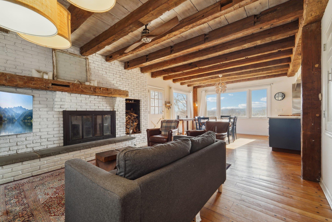
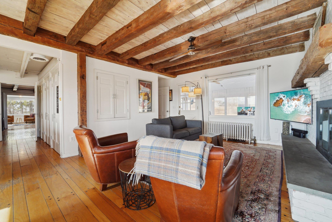
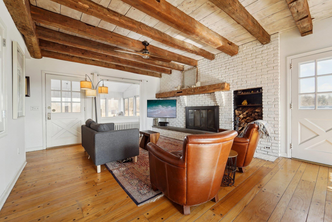
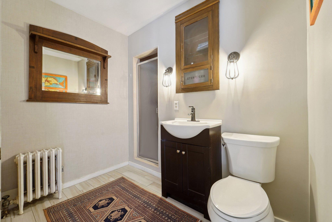
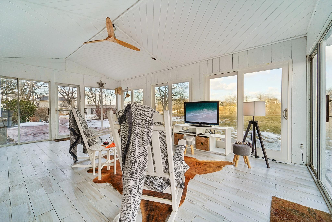
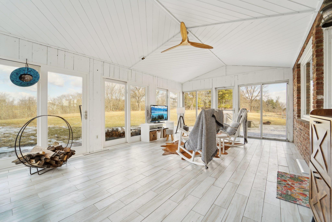
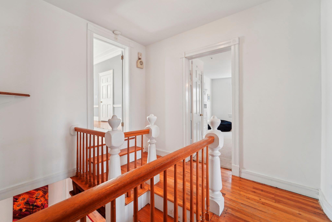
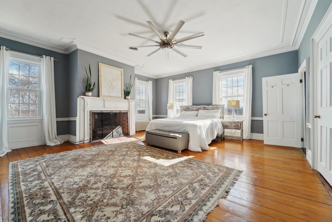
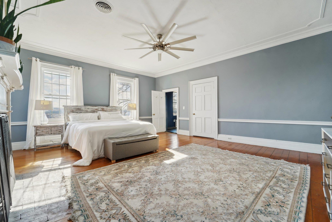
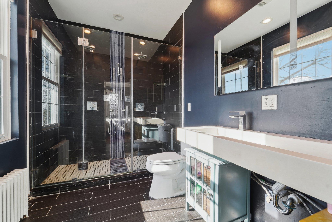
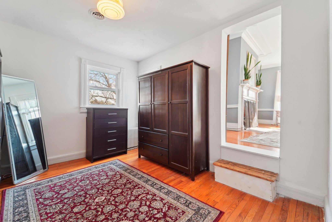
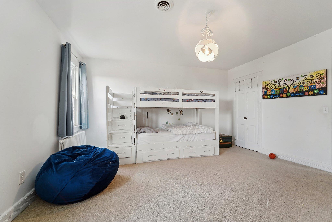
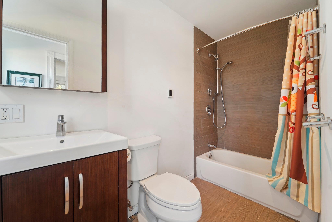
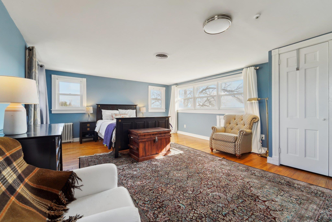
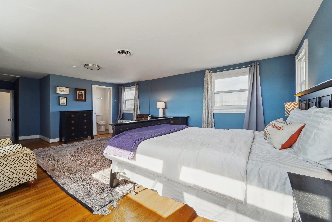
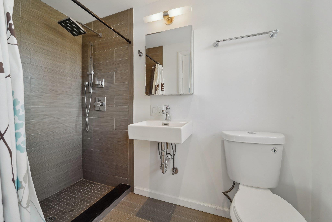
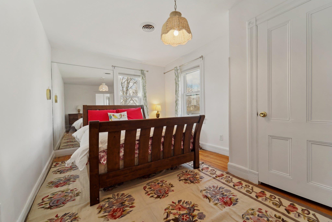
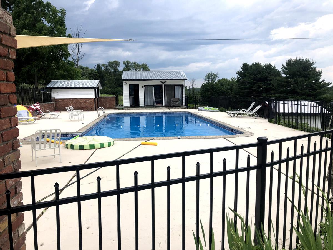
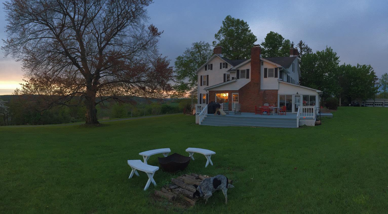
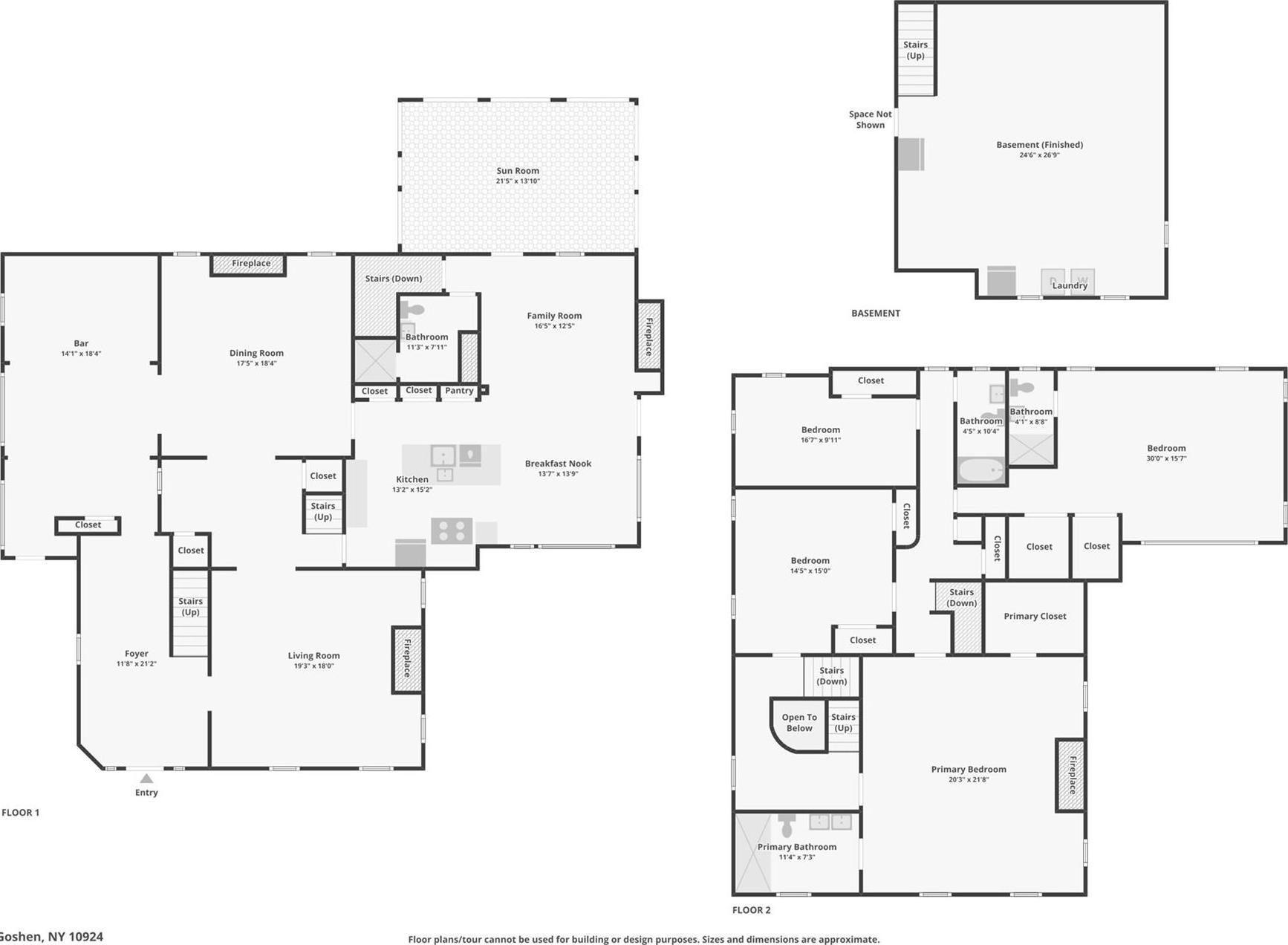
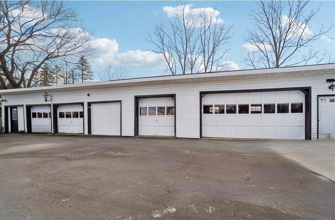
Revitalized. Restored. Renovated. A Masterpiece Of Historic Grandeur And Modern Refinement, This Distinguished 5-bedroom, 4-bathroom Mini Estate, Originally Constructed In 1760, Stands As An Exquisite Testament To Architectural Excellence. Nestled On A Sprawling 8.7 Acre Expanse, This Estate Embodies An Era Of Craftsmanship Rarely Found Today, With Original Wide-plank Hardwood Floors, Exposed Beams, And Four Stately Fireplaces That Speak To The Home's Rich Colonial Heritage. A Sweeping Grand Driveway Sets An Impressive Tone, Leading To A Distinguished Wraparound Porch Entrance Where A Charming Dutch Door Opens To A Residence Imbued With Warmth, Sophistication, And Timeless Allure. Inside, Every Detail Has Been Meticulously Curated To Harmonize Historic Character With Modern Luxury. The Gourmet Kitchen, A True Showpiece, Boasts Top-of-the-line Stainless Steel Appliances, Gleaming Quartz Countertops, And A Central Island Designed For Both Culinary Excellence And Casual Gatherings. Just Beyond, An Elegant Gathering Parlor With Wet Bar Provides An Inviting Space To Connect, Converse, And Entertain While Guests Soak In Breathtaking Views Of The Surrounding Landscape. The Sunroom, Drenched In Natural Light, Offers A Peaceful Escape, Seamlessly Blending Indoor And Outdoor Living. Architectural Elements Such As A Grand Main Hall Staircase, A Walk-up Attic, A Discreet Private Back Staircase, Intricate Millwork, And Refined Pocket Doors Elevate The Home’s Sense Of Sophistication And Historical Depth. Beyond Its Doors, The Estate Unfolds Into A Sanctuary Of Outdoor Splendor. Manicured Grounds Stretch Gracefully Toward A Magnificent 20 X 40 Gunite In-ground Pool, A Striking Focal Point For Both Relaxation And Recreation. The Adjacent Pool House, Fully Outfitted With A Bath, Shower, And Wet Bar, Ensures Effortless Entertaining And Leisurely Afternoons Spent Poolside. Thoughtfully Enhanced For Contemporary Living, The Home Features All-new Windows, A Foam-insulated Attic, Furnace, Hot Water Heater, Elegantly Upgraded Bathrooms, And A Completely Restored Front Porch—each Update Executed With The Utmost Respect For Its Historic Integrity. The Newly Roofed Seven-car Garage Offers Endless Possibilities, Catering To Car Enthusiasts, Artisans, Or Those Seeking A Home Office Or Workspace. This Mini-estate Offers A Seamless Blend Of Past And Present Thoughtfully Curated For Today’s Most Discerning Homeowner. Also, Legend Has It That Babe Ruth, Mickey Mantle And Cary Grant Spent Time In This Home! All Contents Of The Home Are For Sale, With The Exception Of Some Artwork, And Are Not Included In The Purchase Price. Each Item Is Available For Individual Purchase.
| Location/Town | Goshen |
| Area/County | Orange County |
| Prop. Type | Single Family House for Sale |
| Style | Colonial, Farmhouse, Mini Estate |
| Tax | $17,656.00 |
| Bedrooms | 5 |
| Total Rooms | 10 |
| Total Baths | 4 |
| Full Baths | 4 |
| Year Built | 1760 |
| Basement | Full, Unfinished |
| Construction | Brick, Frame |
| Lot SqFt | 378,972 |
| Cooling | Central Air |
| Heat Source | Natural Gas, Steam |
| Util Incl | Cable Connected, Electricity Connected |
| Pool | In Ground |
| Condition | Updated/Remodeled |
| Days On Market | 70 |
| Parking Features | Carport, Detached, Driveway, Garage |
| Tax Assessed Value | 328200 |
| School District | Goshen |
| Middle School | C J Hooker Middle School |
| Elementary School | Scotchtown Avenue |
| High School | Goshen Central High School |
| Features | Beamed ceilings, chandelier, chefs kitchen, crown molding, eat-in kitchen, entrance foyer, formal dining, kitchen island, primary bathroom, open kitchen, original details, quartz/quartzite counters, storage, washer/dryer hookup, wet bar |
| Listing information courtesy of: Howard Hanna Rand Realty | |