RealtyDepotNY
Cell: 347-219-2037
Fax: 718-896-7020
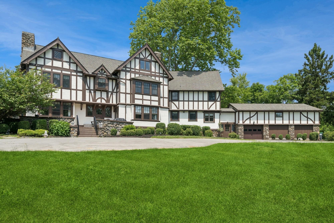
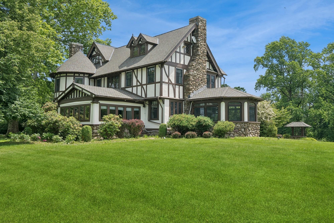
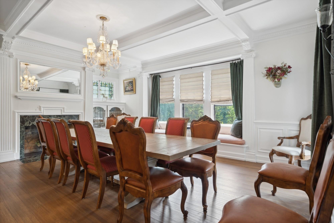
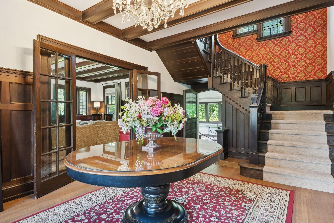
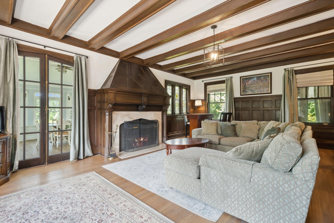
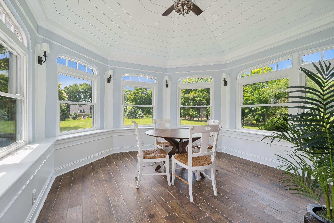
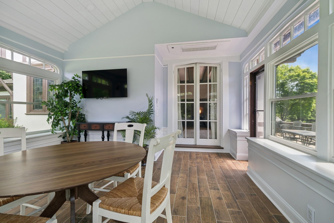
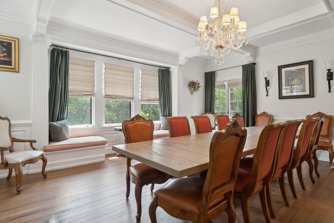
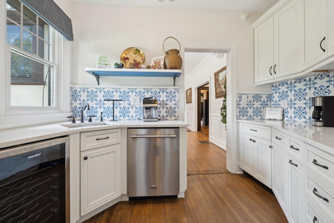
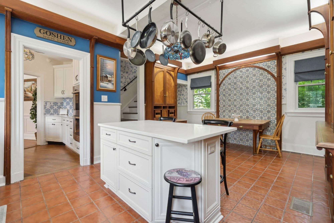
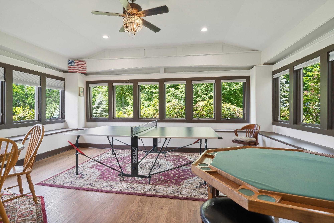
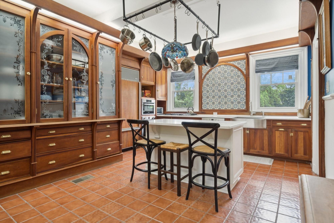
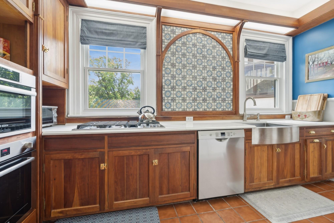
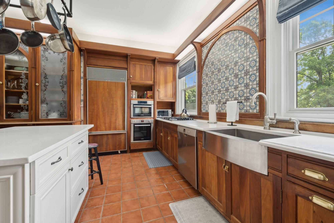
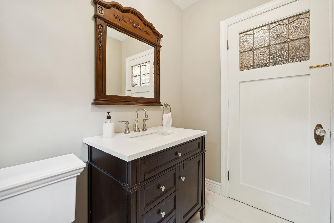
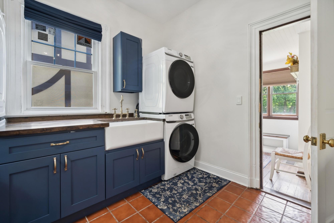
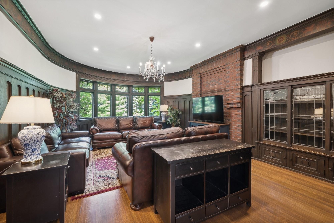
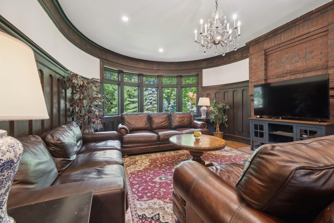
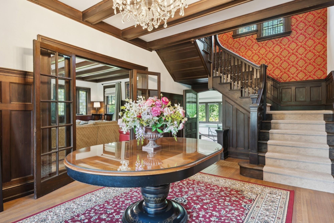
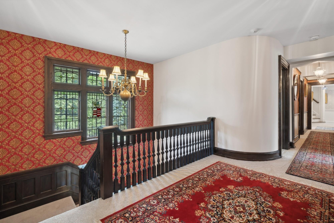
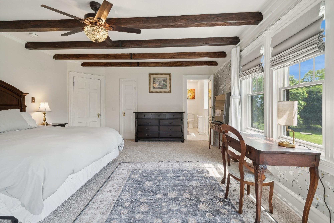
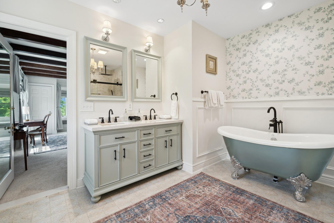
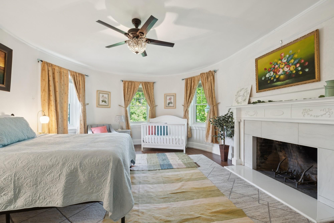
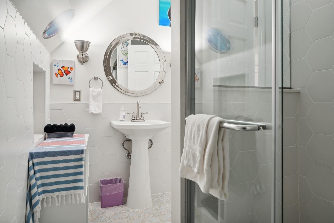
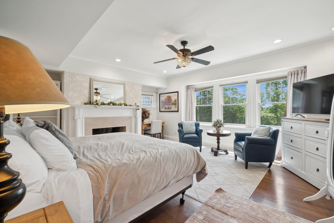
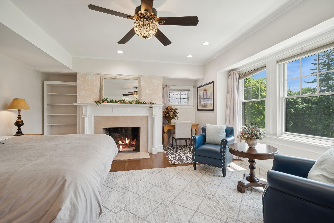
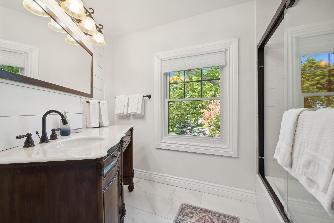
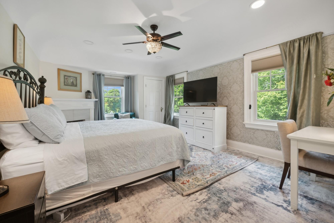
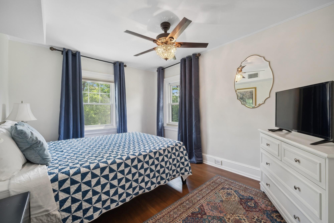
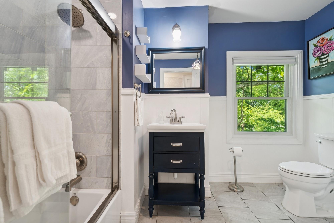
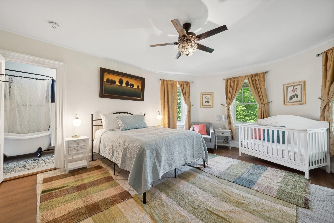
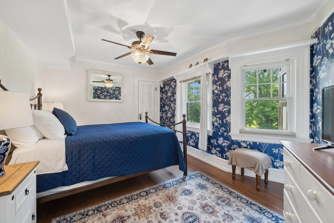
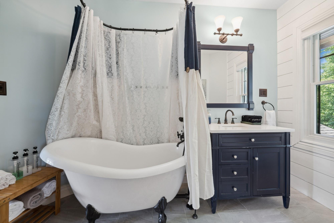
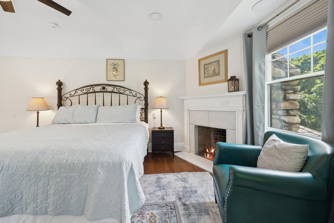
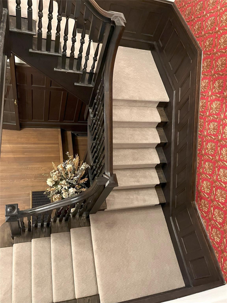
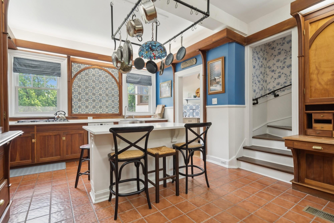
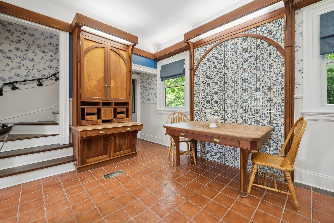
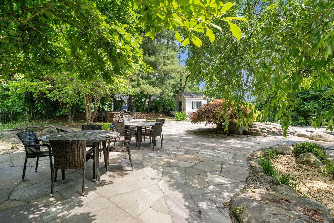
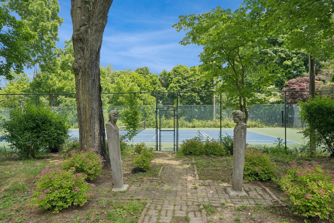
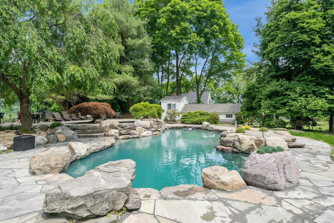
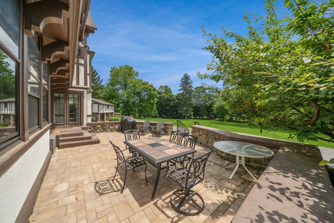
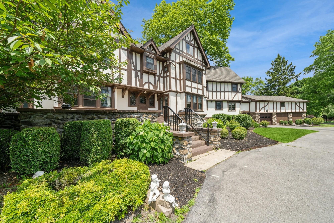
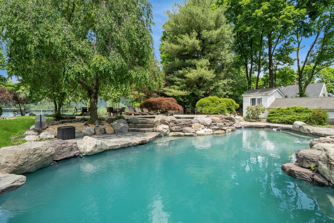
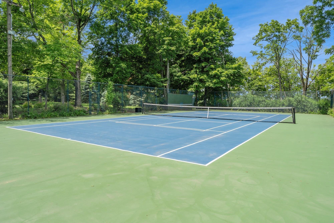
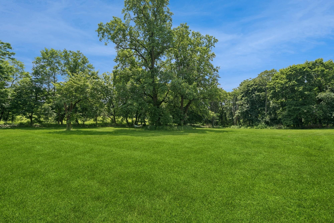
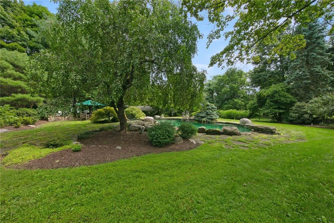
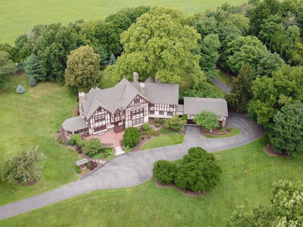
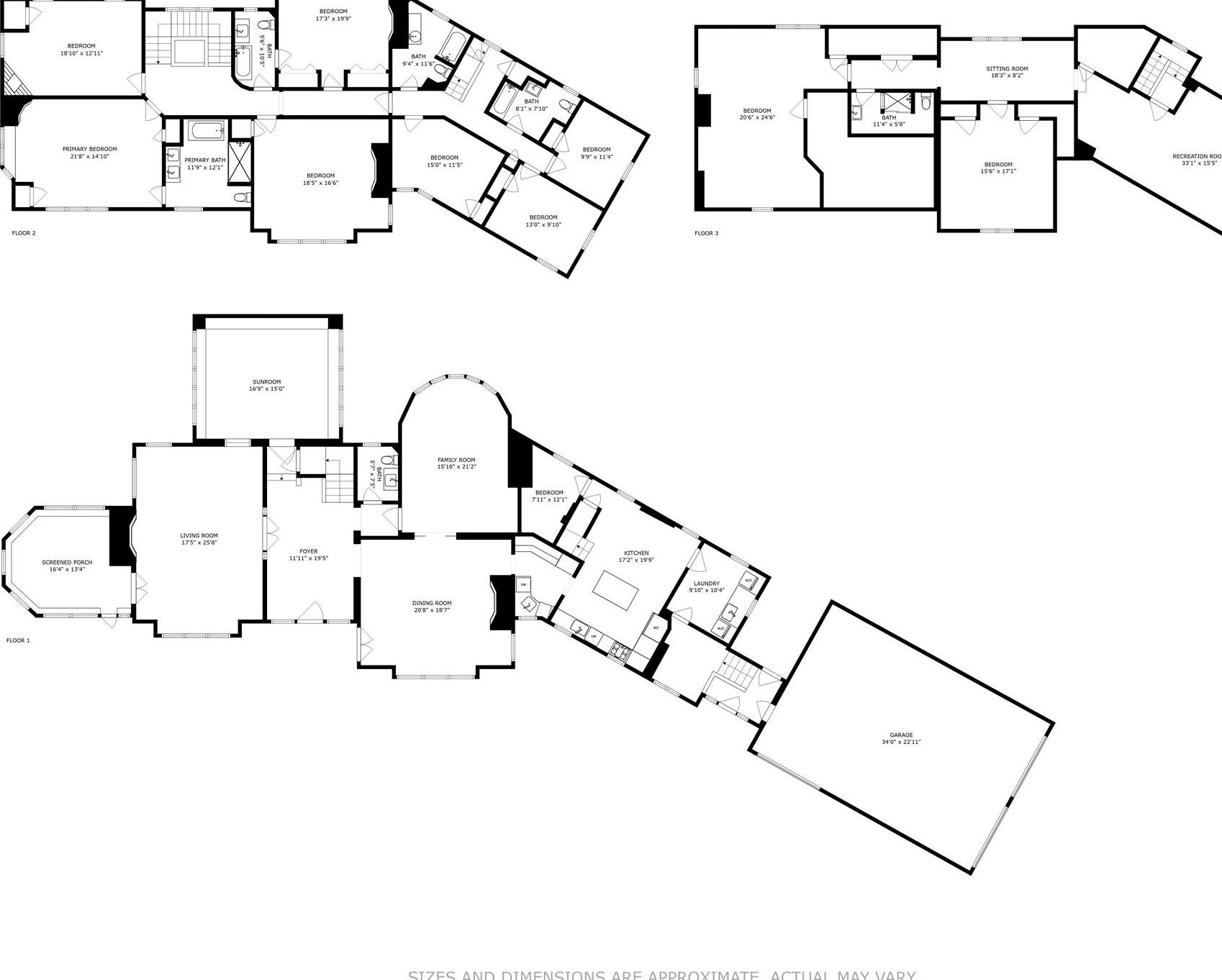
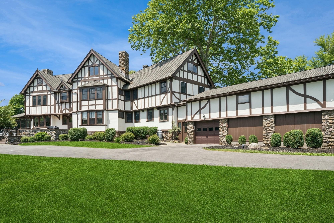
This Stunning 8100 Plus Square Foot Stone And Stucco Manor Home Sits On 5.1 Park Like Acres Has Been Meticulously Updated To Blend Historic Charm With Modern Convenience. This Estate Offers A Unique Opportunity For Both Luxurious Living. The Home Has Been Extensively Renovated, Featuring Energy-efficient Geothermal Heating And Central Air, All-new Plumbing And Bathrooms, Updated Insulation, A New Well, And A Newer Roof With A 50-year Warranty. Many Windows Have Been Replaced, And All Appliances And Fixtures Are Brand New. The Solid Masonry Stucco Exterior Has Been Restored, And The Woodwork Has Been Freshly Sanded And Stained. Designed For Both Relaxation And Entertainment, The Property Includes A Newly Converted Saltwater Stone In-ground Pool With Updated Filtration And Heating Equipment, As Well As Resurfaced Tennis Courts With Pickleball Lines And Lighting. Inside, The Home Offers Multiple Grand Living Spaces, Including A Sunroom, Game Room, And Library Or Music Room. The Formal Dining Room Is Exceptionally Spacious And Elegant. The Large Kitchen Features A New Quartz Island, While The Rebuilt Butler’s Pantry Includes An Additional Sink, Dishwasher, Quartz Countertops, And New Cabinetry. Throughout The Home, Original Details Have Been Beautifully Preserved, Including 1907 Stained Glass, Solid Cherry Cabinets Crafted From Wood Harvested On-site, Built-in Window Seats, Hand-carved Chestnut Moldings, And Vintage Hardware In Pristine Condition. There Are Seven Fireplaces, Solid Wood Cabinetry, And Extensive Wainscoting. Upstairs, All Bedrooms And Bathrooms Have Been Remodeled, Including A Spacious Primary Suite And Several Junior Suites. The Home Is Designed To Accommodate Large Gatherings, Comfortably Sleeping Up To 21 Guests. The Property Offers A Private, Serene Setting In A Prime Location. It Is Just Minutes From Major Routes Leading To Goshen’s Tourist Attractions, The Orange County Government Center, Crystal Run Medical Corridor, And Nearby Colleges. The Charming Villages Of Chester, Sugar Loaf, And Goshen Are Easily Accessible, As Is Shopping At Woodbury Commons. The Home Is Conveniently Located Just 55 Minutes From New York City And The George Washington Bridge. This Exceptional Residence Is A Rare Opportunity To Own A Historic Home That Has Been Thoughtfully Updated For Modern Living. This Beautiful Retreat To Be Viewed By Appointment Only.
| Location/Town | Goshen |
| Area/County | Orange County |
| Prop. Type | Single Family House for Sale |
| Style | Colonial, Estate, Tudor |
| Tax | $20,418.00 |
| Bedrooms | 10 |
| Total Rooms | 24 |
| Total Baths | 6 |
| Full Baths | 5 |
| 3/4 Baths | 1 |
| Year Built | 1907 |
| Basement | Bilco Door(s), Partially Finished, Walk-Out Access |
| Construction | Brick, Frame, Stone |
| Cooling | Central Air |
| Heat Source | Forced Air, Geotherm |
| Util Incl | Trash Collection Private |
| Features | Balcony |
| Pool | In Ground |
| Condition | Actual |
| Patio | Patio, Porch |
| Days On Market | 103 |
| Window Features | Drapes |
| Community Features | Park |
| Lot Features | Level, Near Public Transit, Near School, Near Shops, Views |
| Parking Features | Attached, Driveway, Garage |
| Tax Lot | 85 |
| School District | Goshen |
| Middle School | C J Hooker Middle School |
| Elementary School | Scotchtown Avenue |
| High School | Goshen Central High School |
| Features | Cathedral ceiling(s), chandelier, eat-in kitchen, entrance foyer, formal dining, granite counters, marble counters, primary bathroom, pantry, walk-in closet(s), wet bar |
| Listing information courtesy of: Howard Hanna Rand Realty | |