RealtyDepotNY
Cell: 347-219-2037
Fax: 718-896-7020
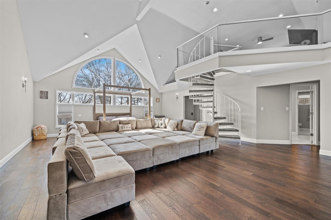
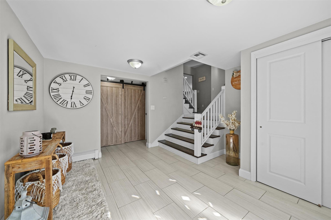
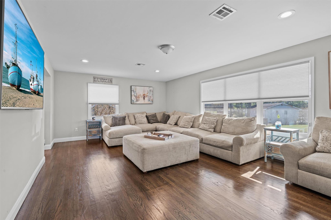
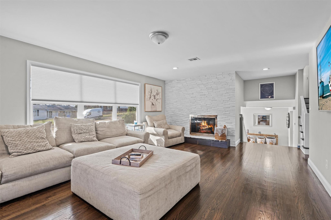
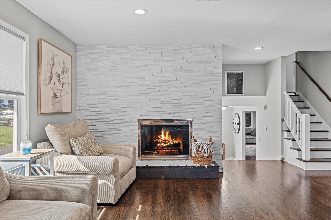
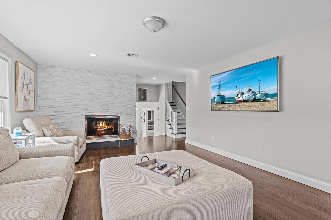
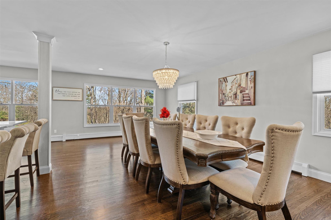
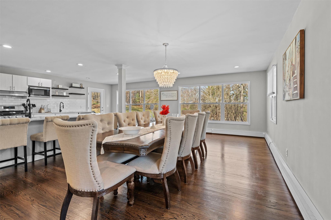
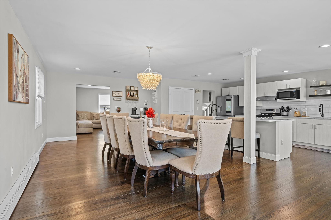
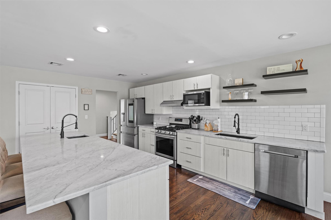
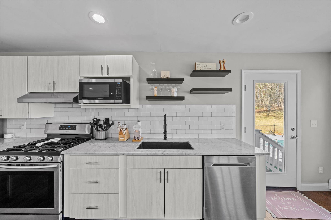
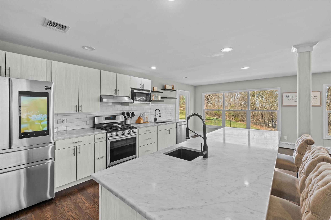
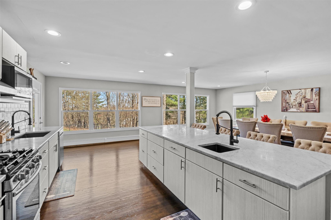
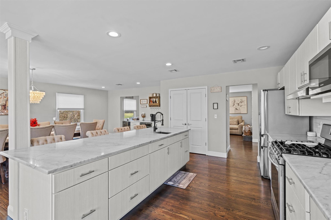
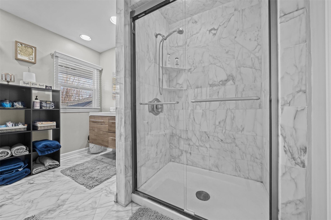
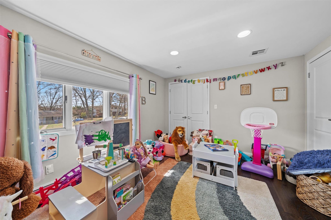
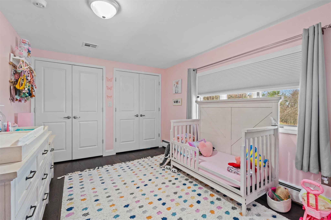
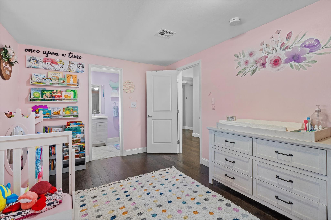
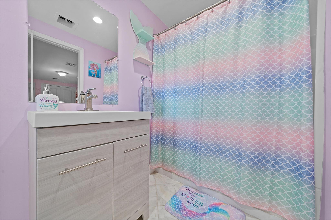
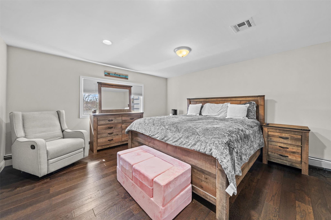
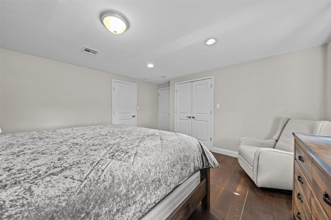
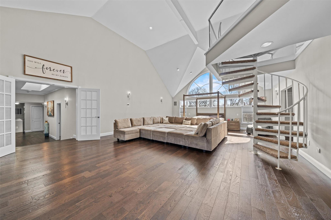
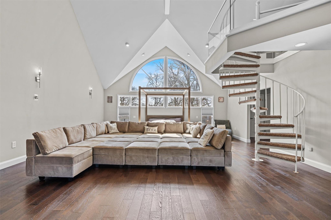
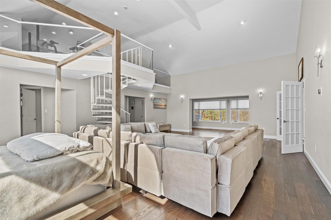
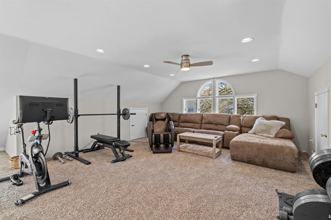
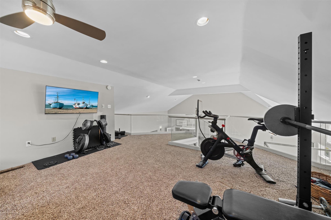
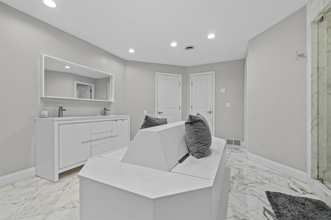
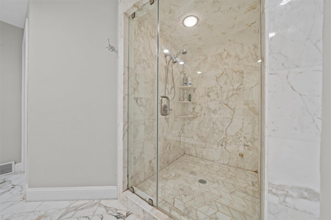
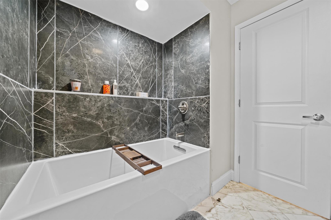
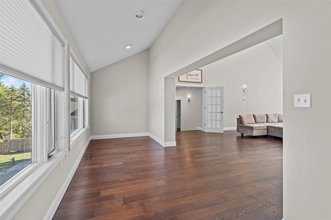
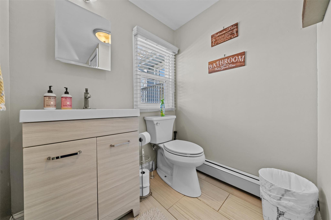
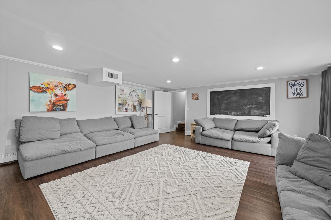
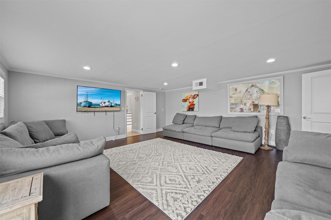
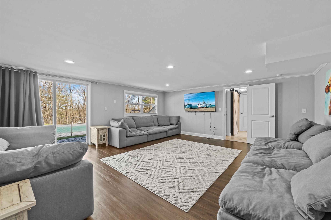
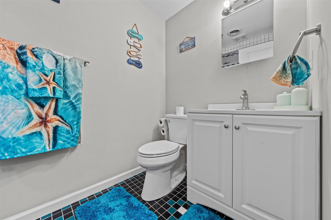
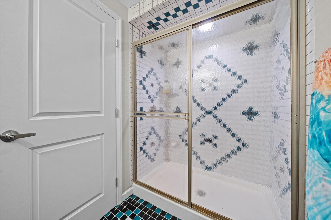
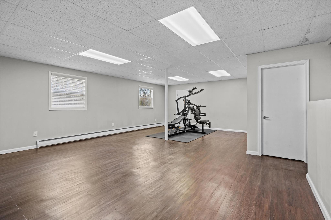
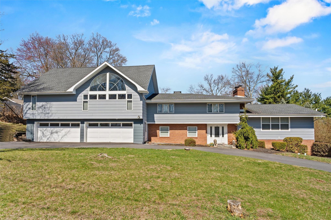
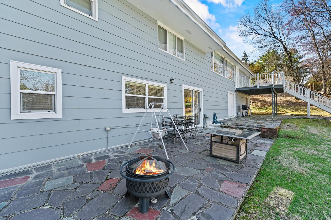
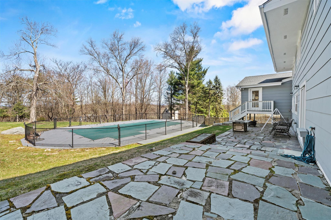
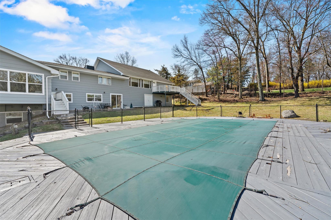
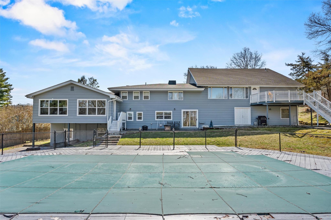
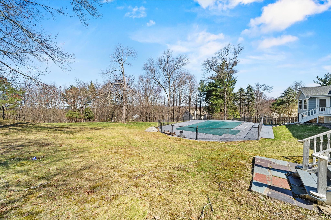
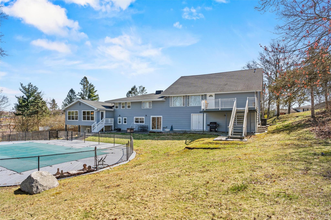
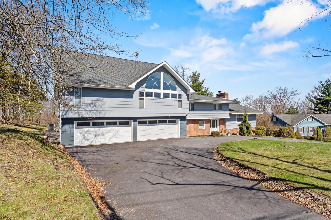
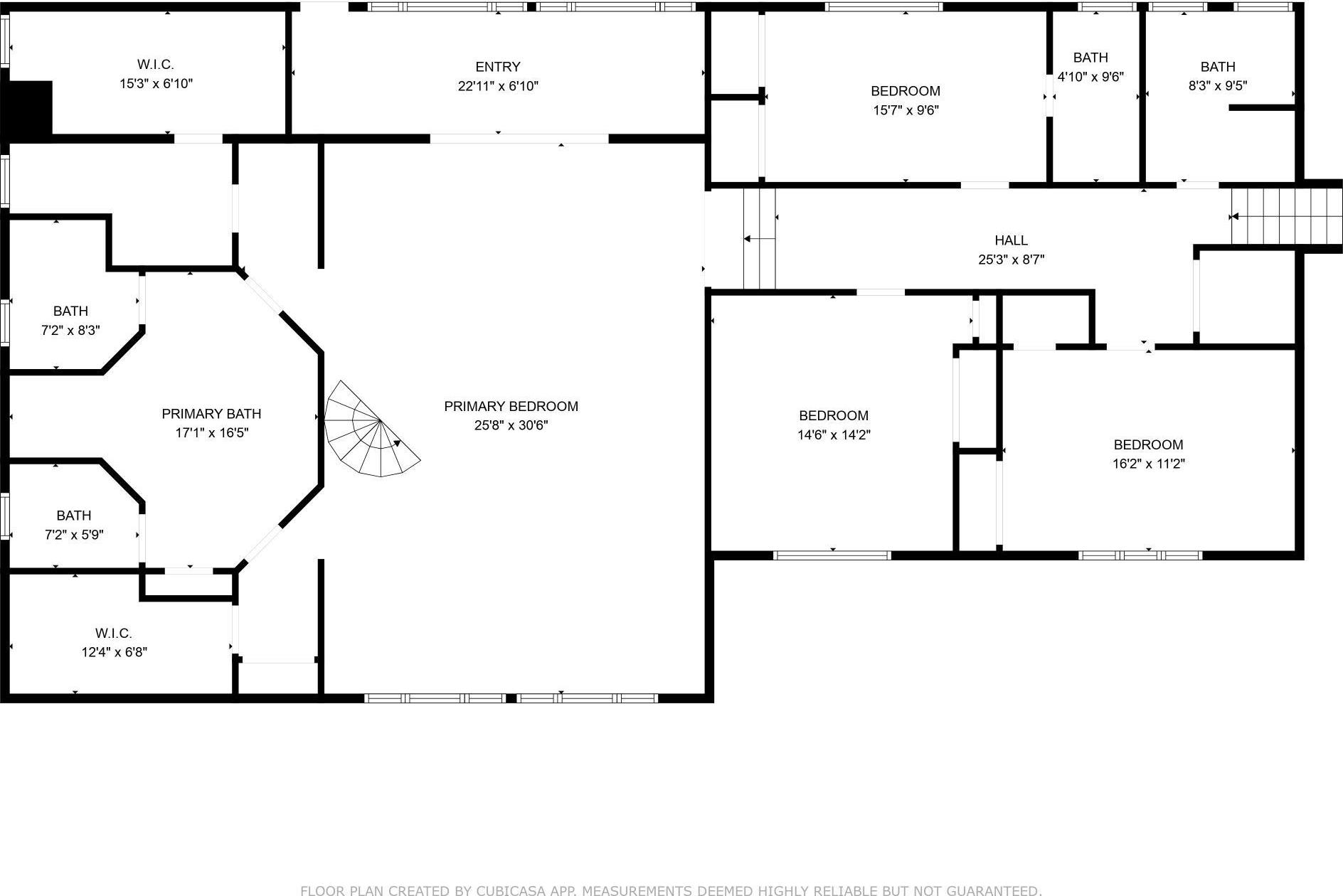
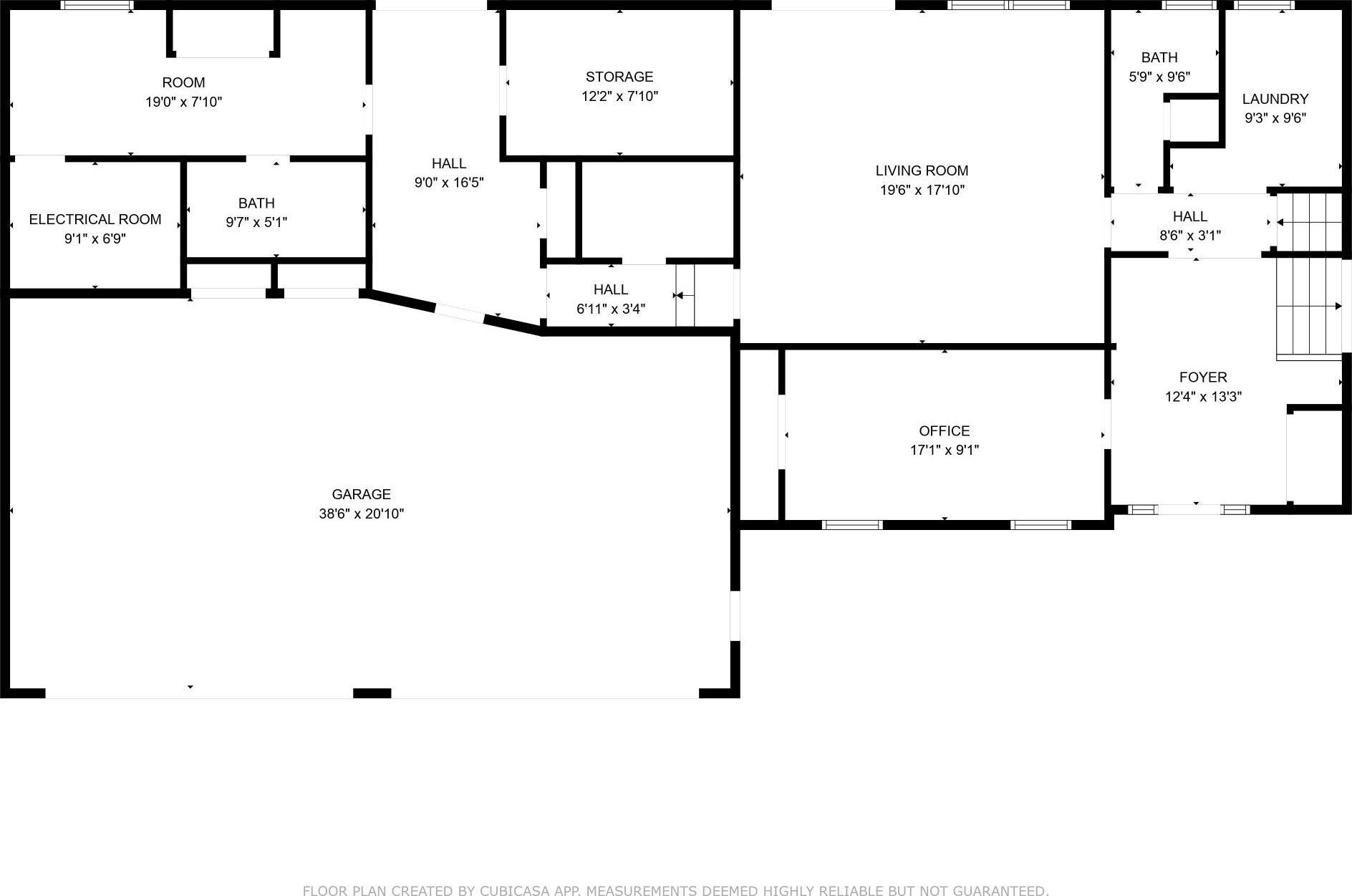
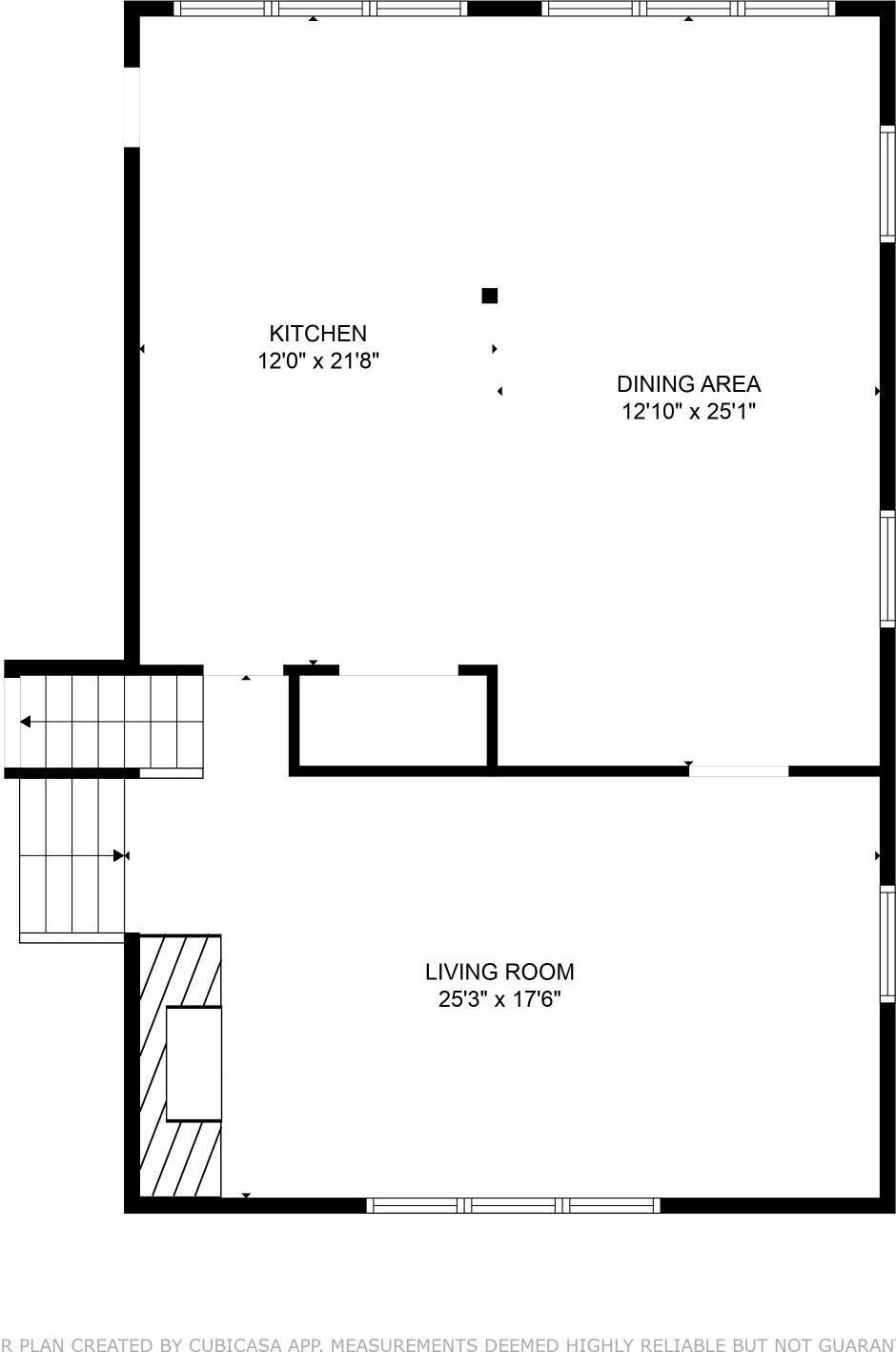
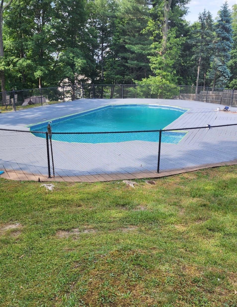
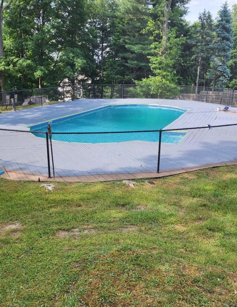
Step Into This Exquisite 5-bedroom, 4 Full And 1 Half Bath Residence, Offering The Perfect Blend Of Sophistication, Comfort, And Functionality. Designed With Attention To Every Detail, This Home Boasts A Stunning Chef’s Kitchen Complete With Sleek Stainless Steel Appliances, Bar-top Seating Ideal For The Whole Family, And An Elegant Coffee/wine Bar That Seamlessly Connects To The Formal Dining Space. The Expansive Living Room, Anchored By A Cozy Gas Fireplace, Is The Perfect Gathering Spot For Relaxing Or Entertaining. Just A Few Steps Down, You’ll Find A Beautifully Sized Family Room, A Convenient Half Bath, And A Main-level Bedroom—ideal For Guests, Multi-generational Living, Or A Private Home Office. This Level Also Features Direct Access To An Oversized Garage, A Full Bathroom, And Ample Storage—a Thoughtfully Designed Space, Especially With The Backdoor Leading To The In-ground Pool, Offering Seamless Access For Guests, Pool Supplies, And Entertaining. Upstairs, Retreat To The Primary Suite Oasis, A Sanctuary Featuring Two Enormous Walk-in Closets, Dual Showers, A Luxurious Soaking Tub, And Abundant Vanity Space—a True Dream Ensuite. A Spiral Staircase Leads To A Private Loft Area, Perfect For A Home Gym, Reading Nook, Or Executive Office. Step Out Onto Your Private Deck, Drenched In Natural Light And Overlooking The Tranquil Backyard. Three Additional Generously Sized Bedrooms Include A Junior Suite With Its Own Private Bath And Two More Rooms With Ample Closet Space. The Lower Level Offers Endless Versatility—whether You Envision A Home Theater, Fitness Studio, Playroom, Or Guest Retreat. This Remarkable Home Offers Space For Everyone, With Boundless Opportunities For Extended Family Living, Working From Home, And Luxury Entertaining. Close To Legoland, Restaurants, Breweries, Wineries, Harness Racing Museum And The Goshen Historic Track, Great Commuter Location - Under 1.5hrs To Nyc. Goshen Trail For Biking, Running, Walking, Goshen Schools
| Location/Town | Goshen |
| Area/County | Orange County |
| Prop. Type | Single Family House for Sale |
| Style | Contemporary, Split Level |
| Tax | $21,993.00 |
| Bedrooms | 5 |
| Total Rooms | 12 |
| Total Baths | 5 |
| Full Baths | 4 |
| 3/4 Baths | 1 |
| Year Built | 1965 |
| Basement | Finished, Walk-Out Access |
| Construction | Vinyl Siding |
| Lot SqFt | 43,560 |
| Cooling | Central Air |
| Heat Source | Baseboard |
| Util Incl | Electricity Connected, Natural Gas Connected |
| Pool | In Ground |
| Days On Market | 30 |
| Tax Assessed Value | 327000 |
| Tax Lot | 5.12 |
| School District | Goshen |
| Middle School | C J Hooker Middle School |
| Elementary School | Scotchtown Avenue |
| High School | Goshen Central High School |
| Features | First floor bedroom, breakfast bar, cathedral ceiling(s), ceiling fan(s), central vacuum, chefs kitchen, double vanity, entrance foyer, his and hers closets, kitchen island, primary bathroom, open kitchen, pantry, recessed lighting, smart thermostat, storage, washer/dryer hookup |
| Listing information courtesy of: Curasi Realty, Inc. | |