RealtyDepotNY
Cell: 347-219-2037
Fax: 718-896-7020
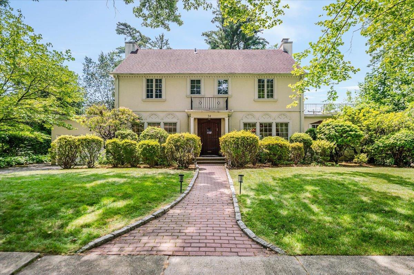
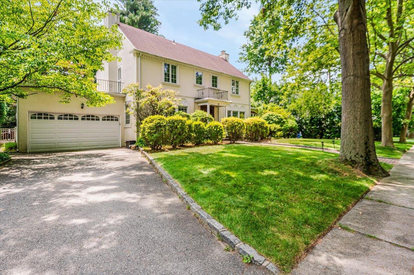
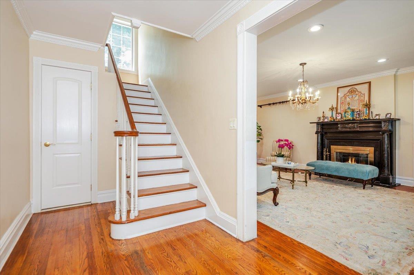
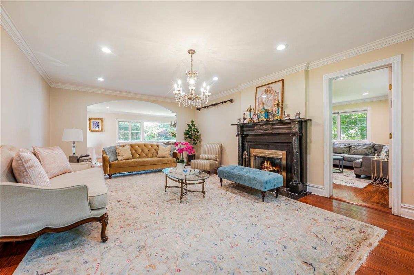
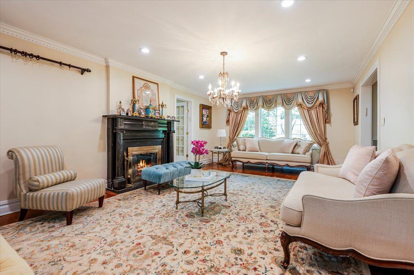
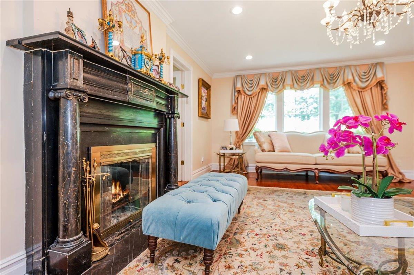
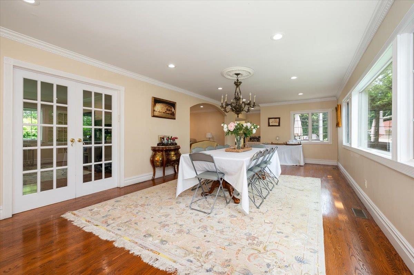
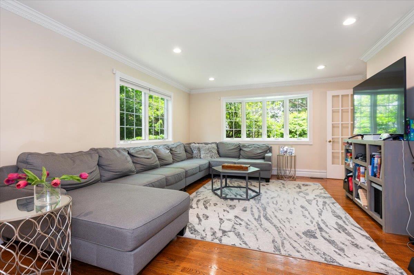
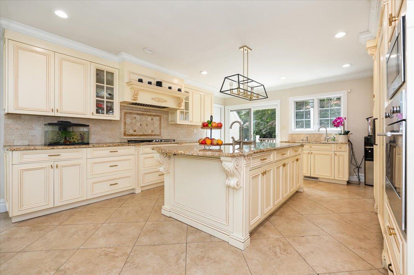
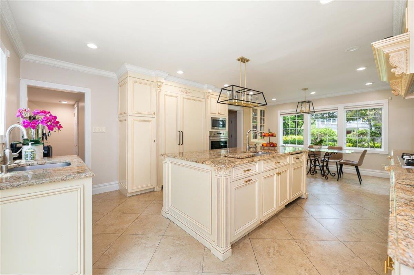
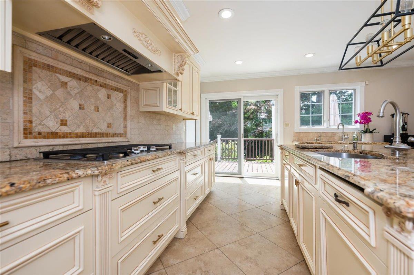
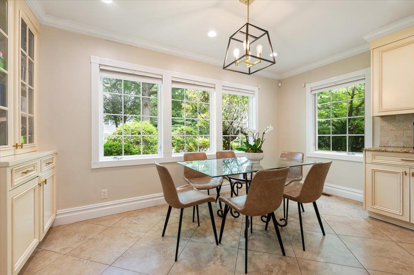
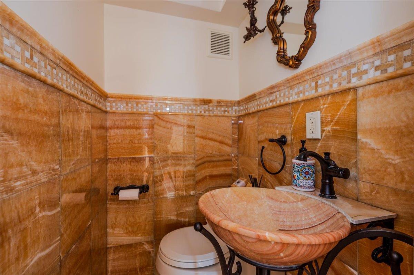
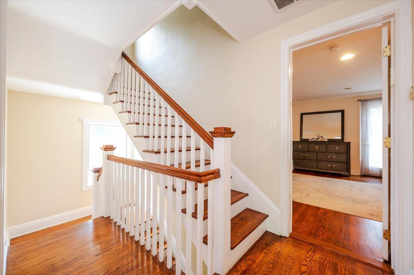
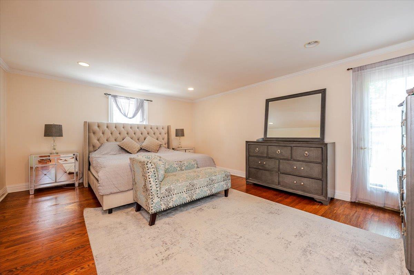
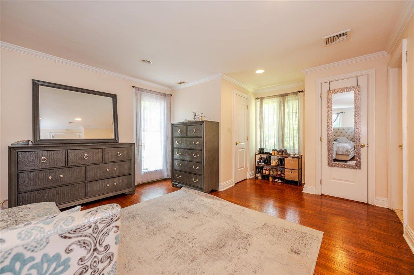
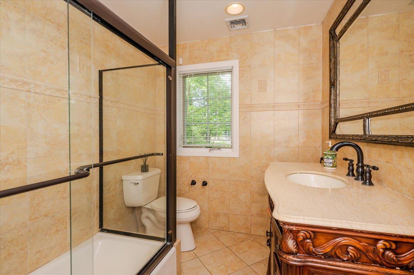
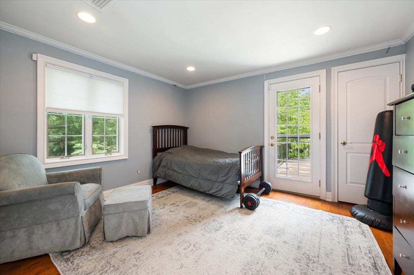
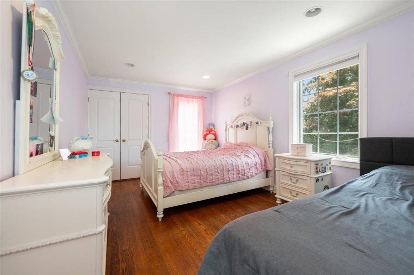
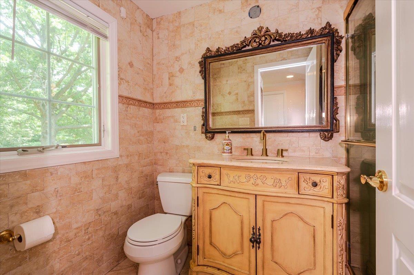
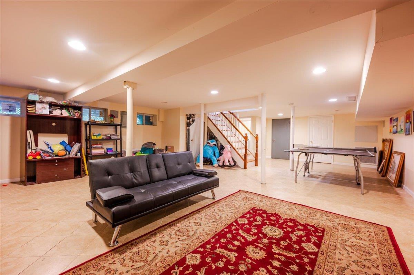
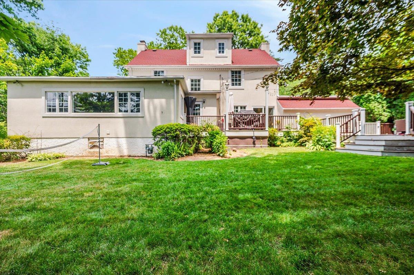
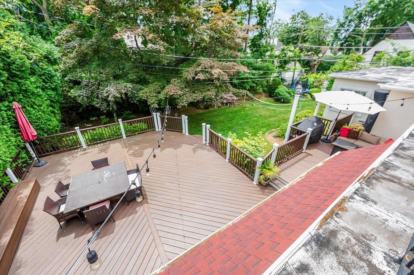
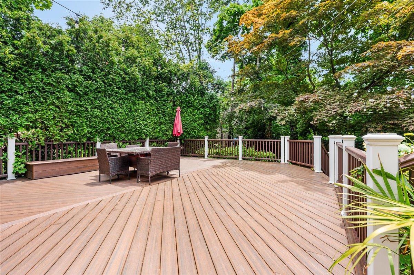
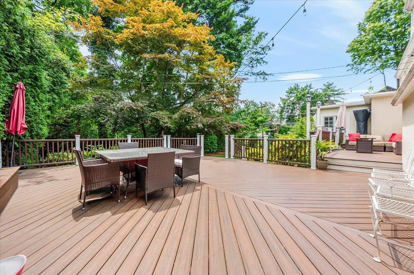
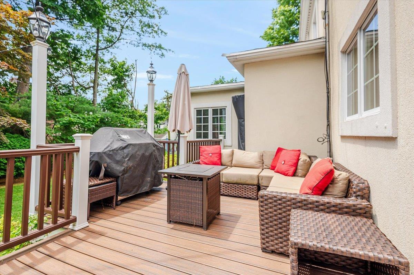
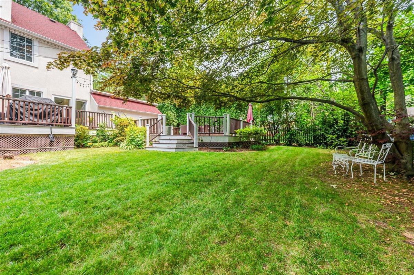
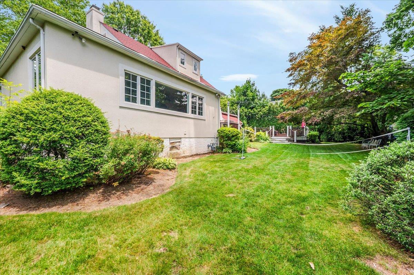
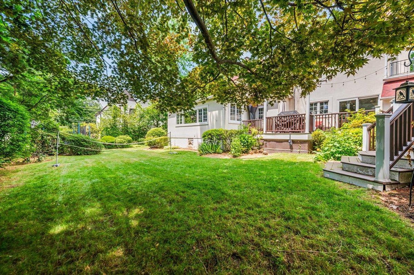
Welcome To This Gracious Sunlit And Beautifully Renovated Colonial, Perfectly Situated On A Tree-lined Street In The Highly Sought-after Village Of Kensington. This Warm And Inviting Home Offers A Spacious Open Layout Ideal For Today’s Lifestyle. Main Level Features, Grand Formal Living Room With Fireplace, Expansive Formal Dining Room, Perfect For Entertaining, State-of-the-art Eat-in Kitchen With Premium Finishes, Comfortable Family Room And Convenient Powder Room. Upstairs Retreats A Spacious Primary Bedroom With Private Outdoor Veranda, 2 Additional Bedrooms And Full Bath On The Second Floor. Third Floor Includes 2 More Bedrooms And A Full Bath. Finished Basement Has A Playroom, Laundry Area, And Abundant Storage. Enjoy A Park-like Backyard With A Large Deck—perfect For Family Gatherings, Relaxing, And Entertaining. Located In The Village Of Kensington, Offering Exclusive Amenities Including; Private Police, Resident-only Pool Club, Proximity To Shops, Dining, And Transportation. A Truly Special Home In An Unbeatable Location. Don’t Miss This Rare Opportunity!
| Location/Town | North Hempstead |
| Area/County | Nassau County |
| Post Office/Postal City | Great Neck |
| Prop. Type | Single Family House for Sale |
| Style | Colonial |
| Tax | $28,684.00 |
| Bedrooms | 5 |
| Total Rooms | 9 |
| Total Baths | 4 |
| Full Baths | 3 |
| 3/4 Baths | 1 |
| Year Built | 1925 |
| Basement | Finished |
| Construction | Frame |
| Lot SqFt | 10,999 |
| Cooling | Central Air |
| Heat Source | Forced Air |
| Util Incl | Electricity Available, Natural Gas Available, Sewer Connected, Water Connected |
| Days On Market | 116 |
| Tax Assessed Value | 1470 |
| School District | Great Neck |
| Middle School | Great Neck South Middle School |
| Elementary School | E M Baker School |
| High School | Great Neck South High School |
| Features | Eat-in kitchen, entrance foyer, formal dining, primary bathroom, storage, walk-in closet(s), washer/dryer hookup |
| Listing information courtesy of: S Sharf Realty Inc | |