RealtyDepotNY
Cell: 347-219-2037
Fax: 718-896-7020
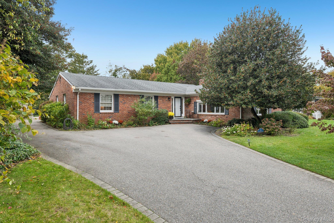
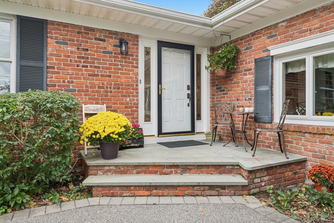
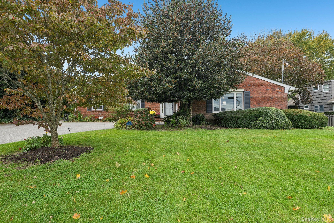
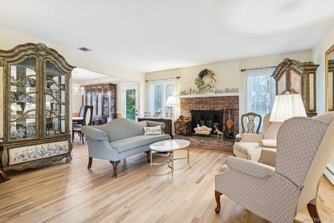
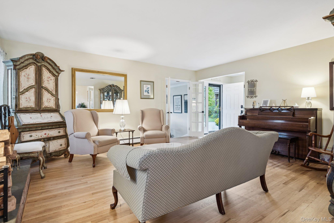
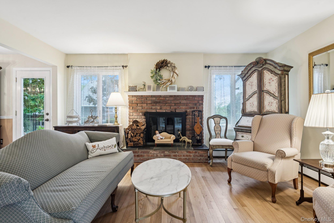
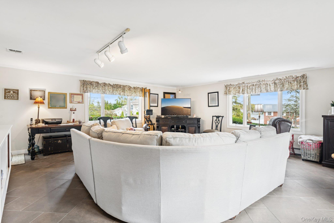
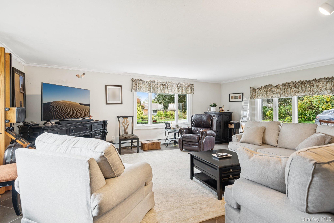
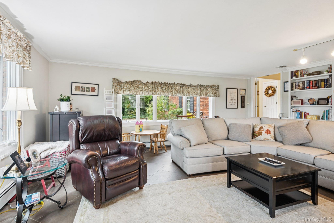
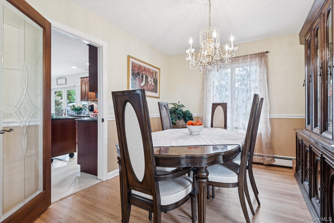
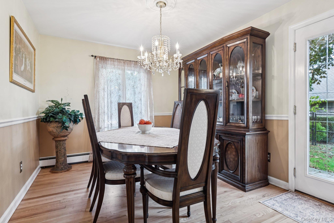
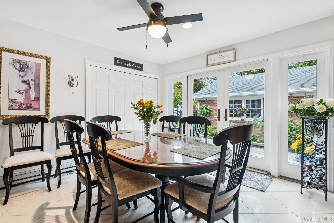
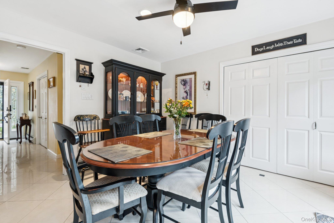
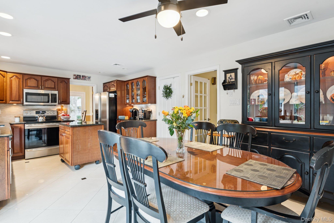
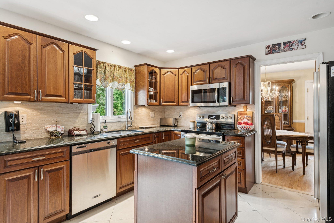
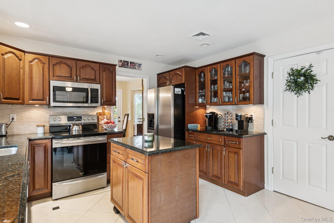
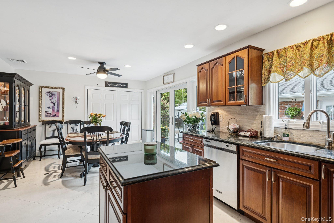
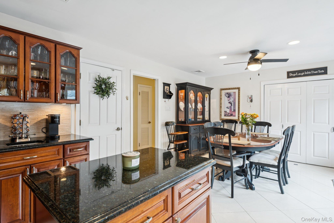
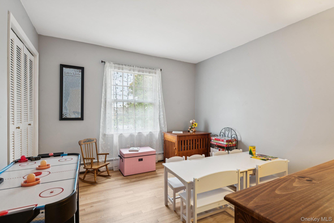
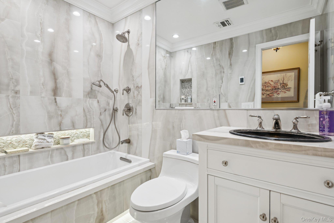
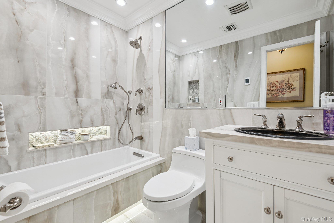
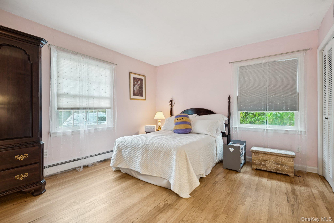
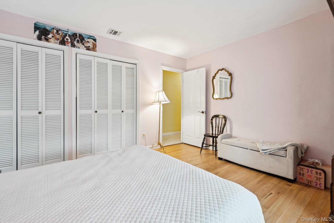
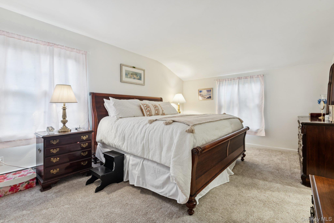
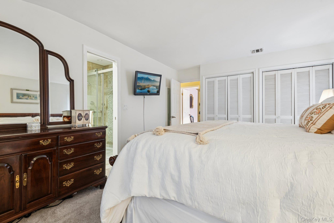
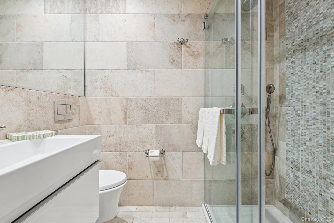
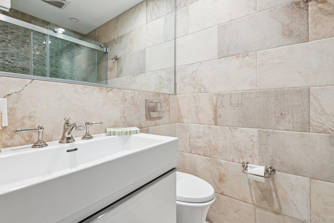
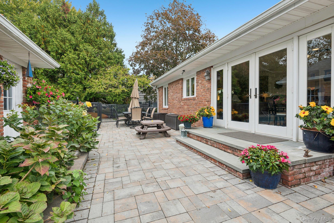
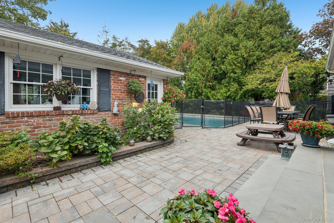
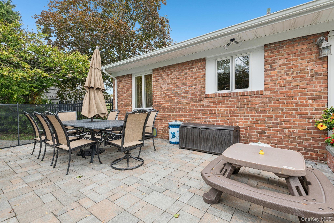
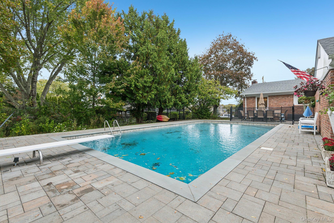
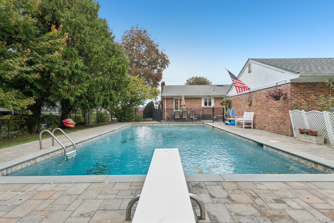
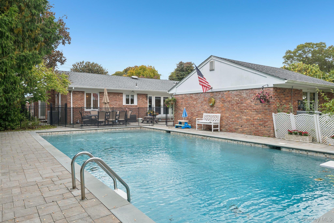
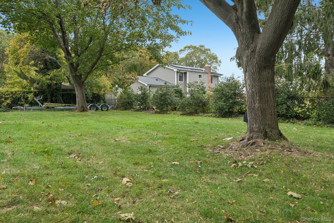
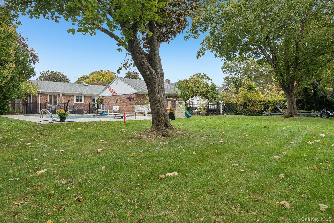
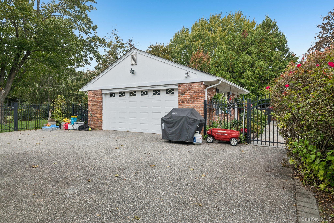
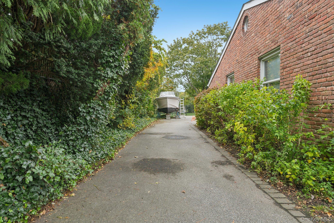
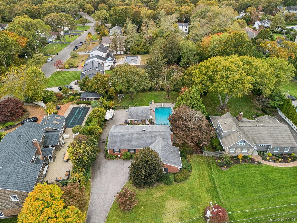
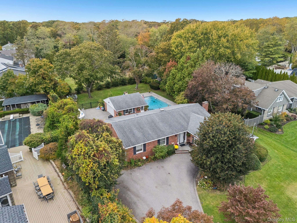
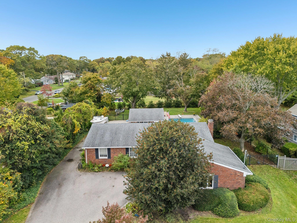
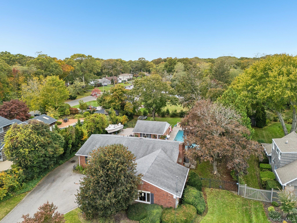
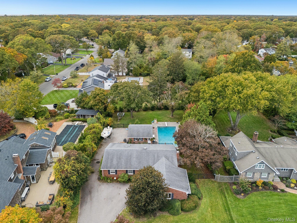
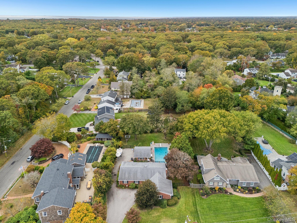
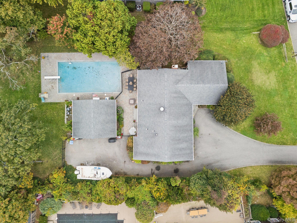
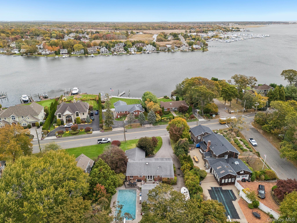
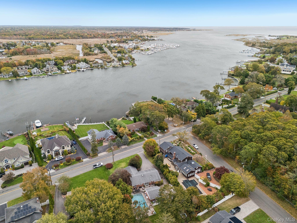
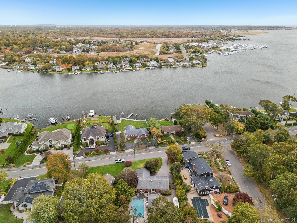
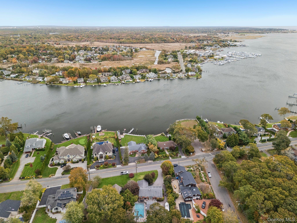
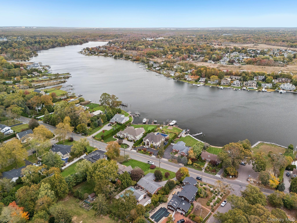
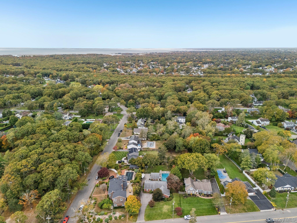
Gleaming Wood Floors And Elegant Porcelain Tile Throughout Primary Bedroom With Brand New Carpet, Two Double Closets, And A Private Ensuite Featuring Radiant Heated Floors Bedroom #2 Also Features Two Double Closets For Ample Storage Bedroom #1 Includes A Spacious Double Closet Two Custom Designed Baths, Including A Main Bathroom With Bubble Jet Soaking Tub And Radiant Heat Floor Inviting Living Room With A Classic Wood-burning Fireplace Formal Dining Room Perfect For Hosting Gatherings And Holiday Meals Spacious Kitchen Featuring Rich Cherry Cabinets, Granite Countertops, A Coffee Bar Sink, And A Generously Sized Pantry Expansive 20' X 20' Great Room With Beautiful Waterviews Visible From This Space Full Unfinished Basement Central Air Conditioning Detached Two-car Garage 20' X 40' Gunite Saltwater Pool Half-acre Property Flood Zone X
| Location/Town | Islip |
| Area/County | Suffolk County |
| Post Office/Postal City | Great River |
| Prop. Type | Single Family House for Sale |
| Style | Exp Ranch |
| Tax | $19,794.00 |
| Bedrooms | 3 |
| Total Rooms | 7 |
| Total Baths | 2 |
| Full Baths | 2 |
| Year Built | 1964 |
| Basement | Full, Unfinished |
| Construction | Frame |
| Lot Size | 100 x 200 |
| Lot SqFt | 20,909 |
| Cooling | Central Air |
| Heat Source | Baseboard, Hot Water |
| Util Incl | Cable Available, Electricity Connected, Natural Gas Available, Trash Collection Public, Water Connected |
| Features | Garden |
| Pool | Diving Boa |
| Condition | Actual |
| Days On Market | 9 |
| Window Features | Casement, Screens |
| Lot Features | Near Golf Course, Sprinklers In Front, Sprinklers In Rear |
| Parking Features | Driveway, Garage, Garage Door Opener, Private |
| Tax Assessed Value | 66250 |
| School District | East Islip |
| Middle School | East Islip Middle School |
| Elementary School | Timber Point Elementary School |
| High School | East Islip High School |
| Features | First floor bedroom, ceiling fan(s), chandelier, crown molding, eat-in kitchen, formal dining, granite counters, open floorplan, pantry, primary bathroom, soaking tub, washer/dryer hookup |
| Listing information courtesy of: Howard Hanna Coach | |