RealtyDepotNY
Cell: 347-219-2037
Fax: 718-896-7020
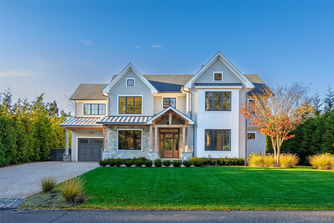
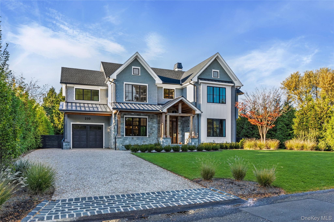
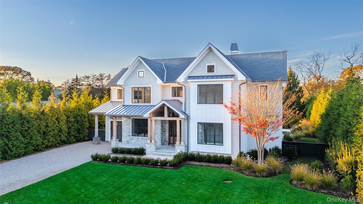
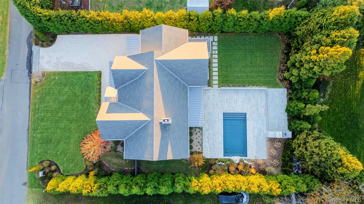
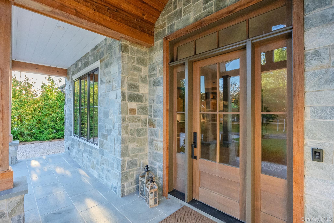
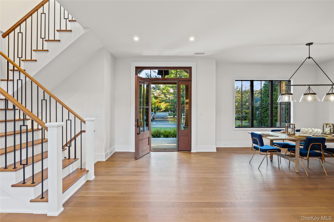
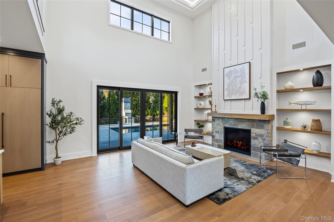
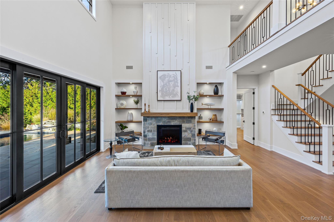
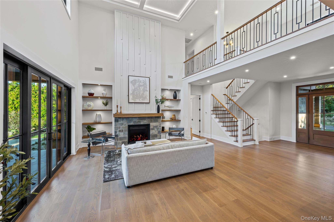
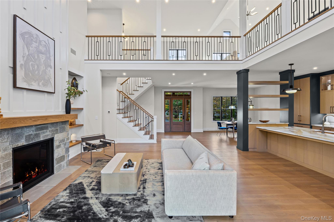
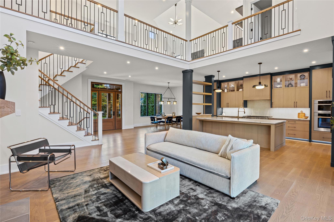
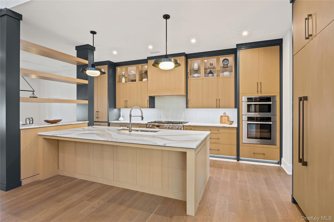
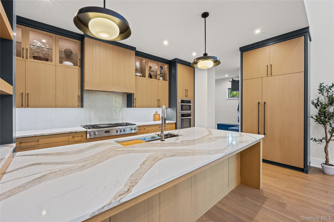
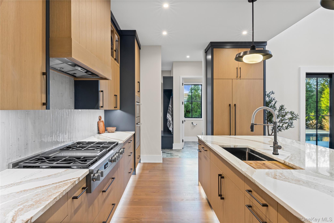
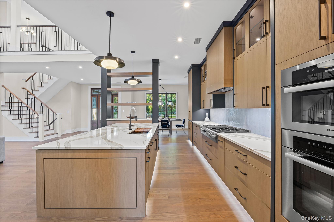
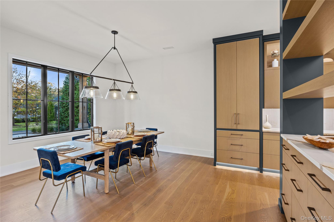
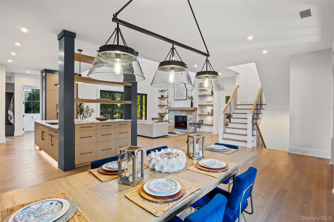
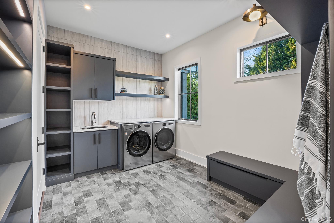
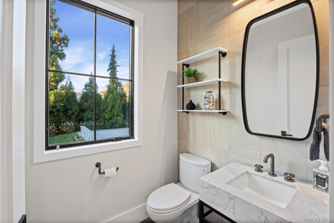
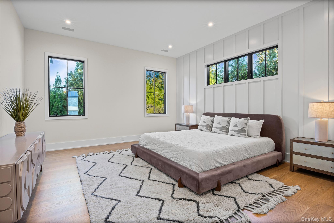
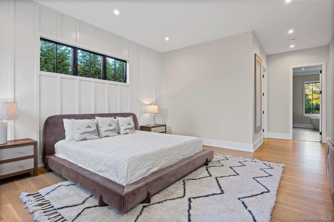
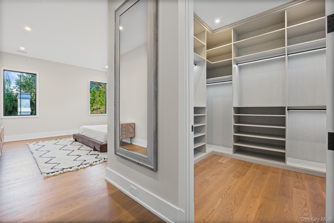
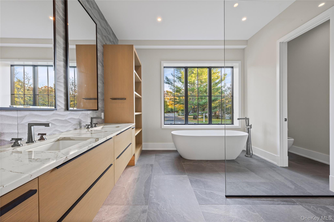
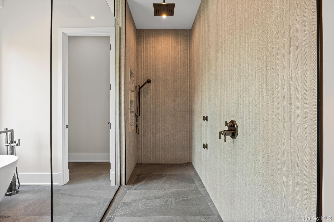
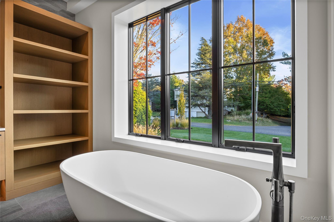
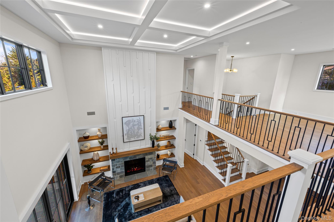
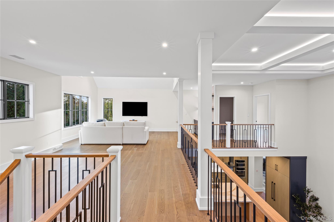
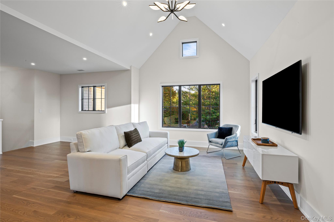
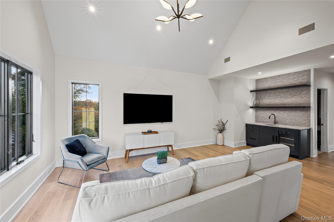
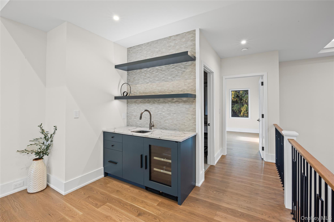
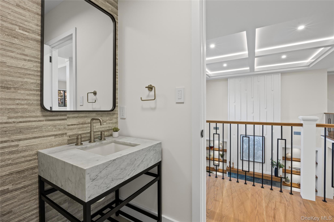
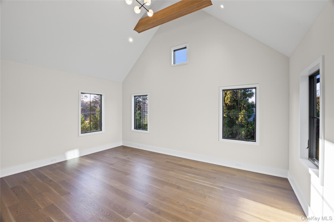
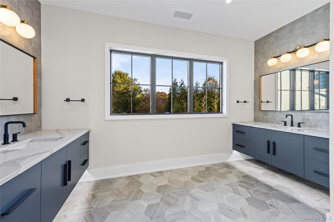
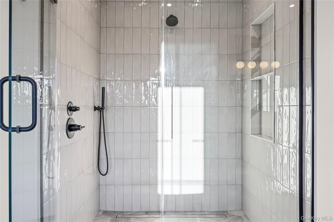
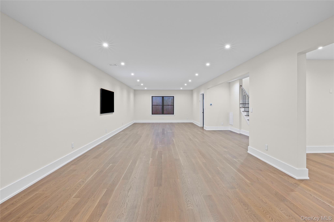
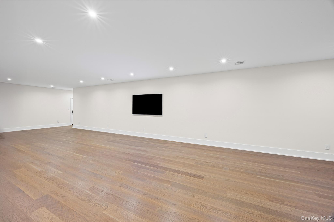
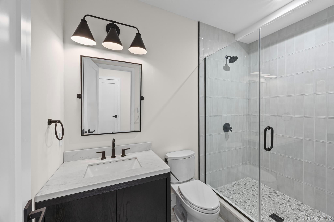
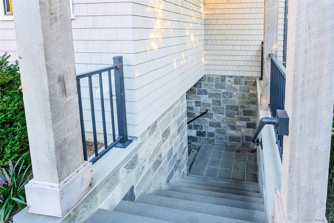
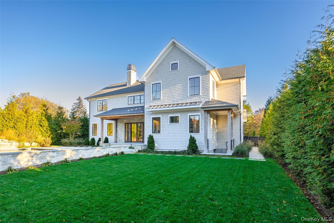
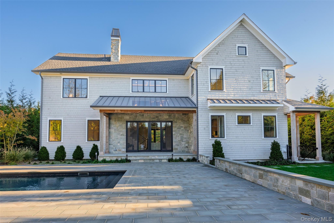
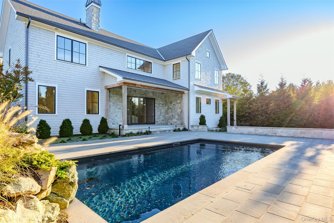
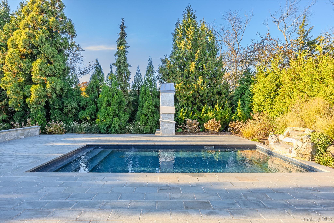
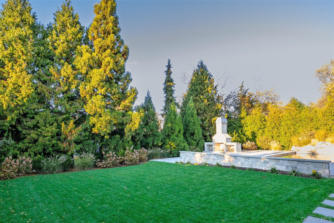
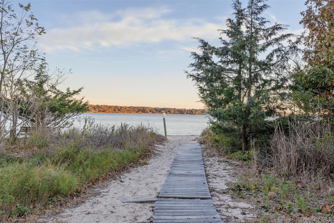
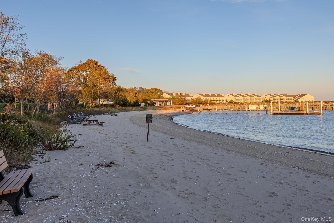
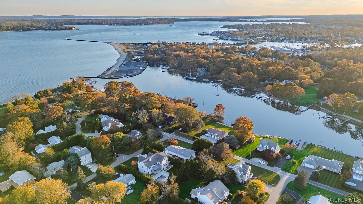
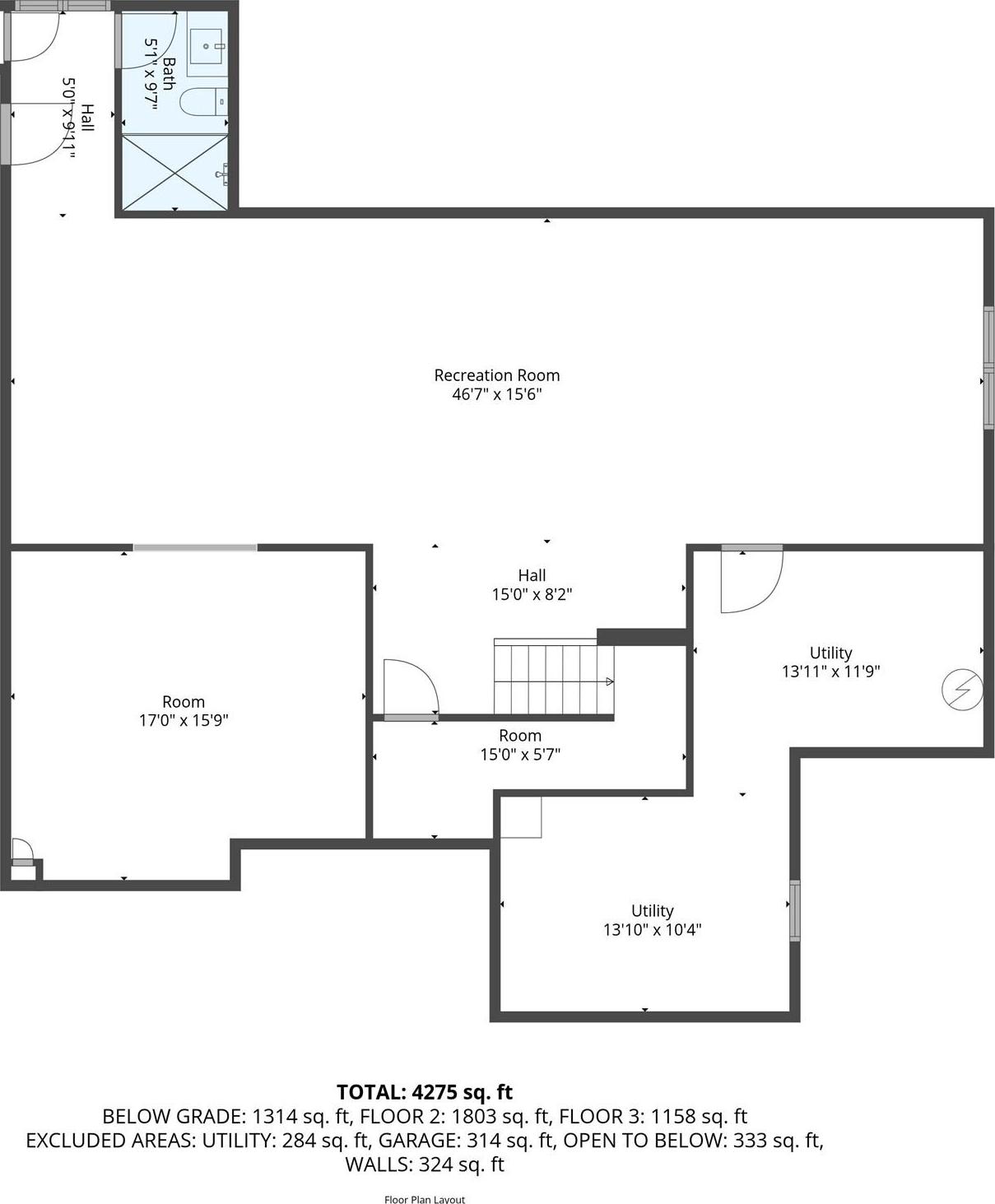
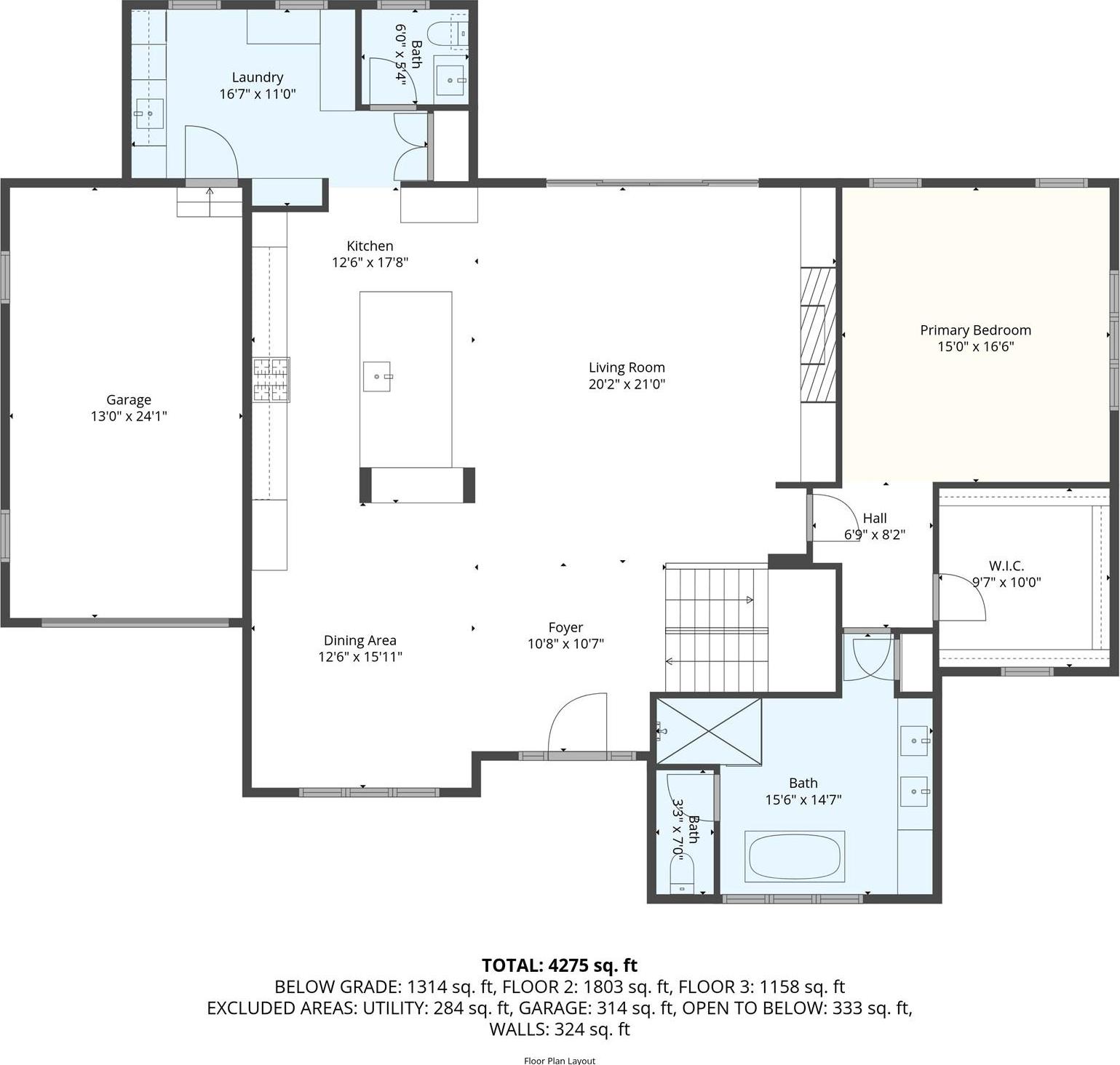
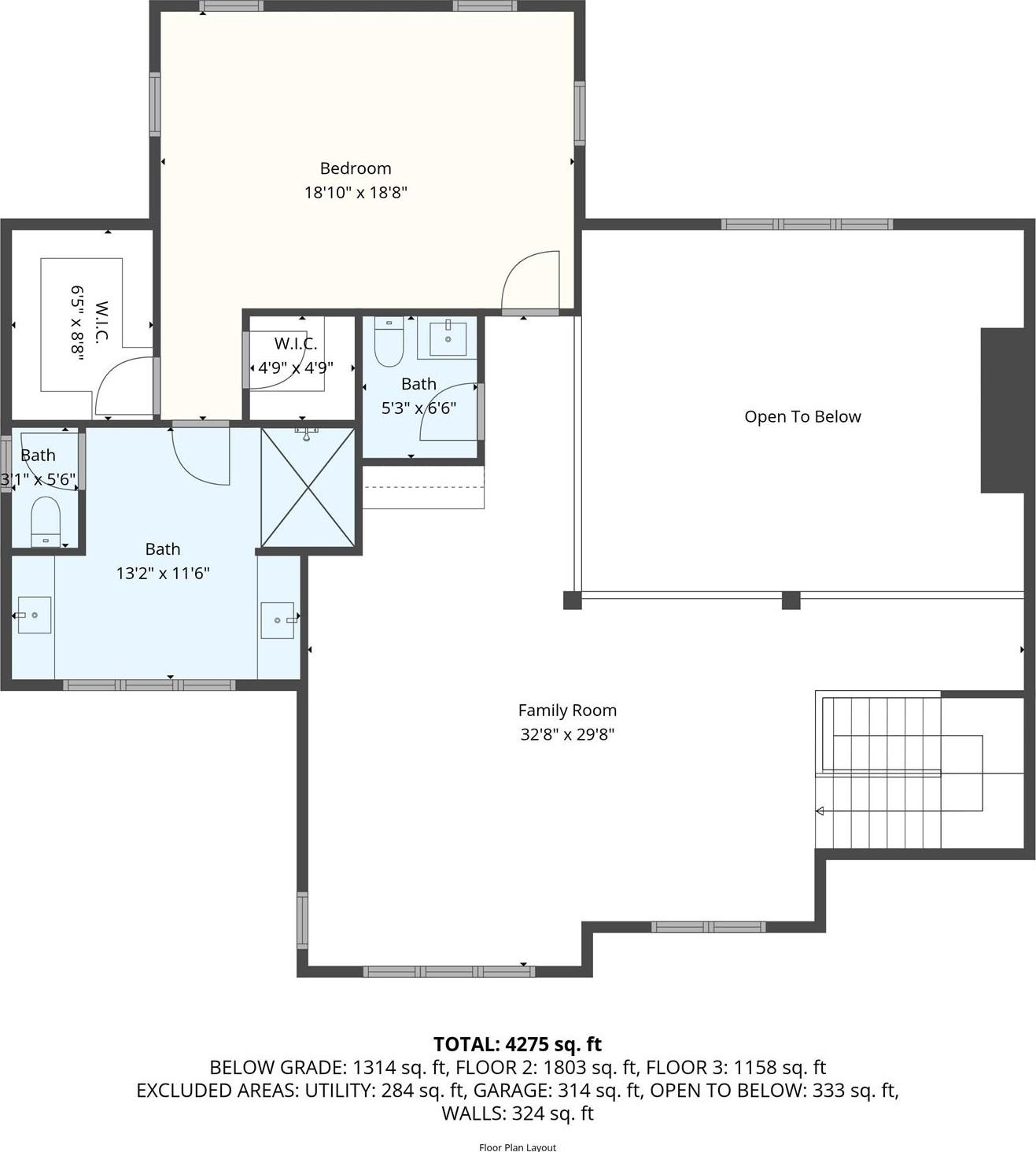
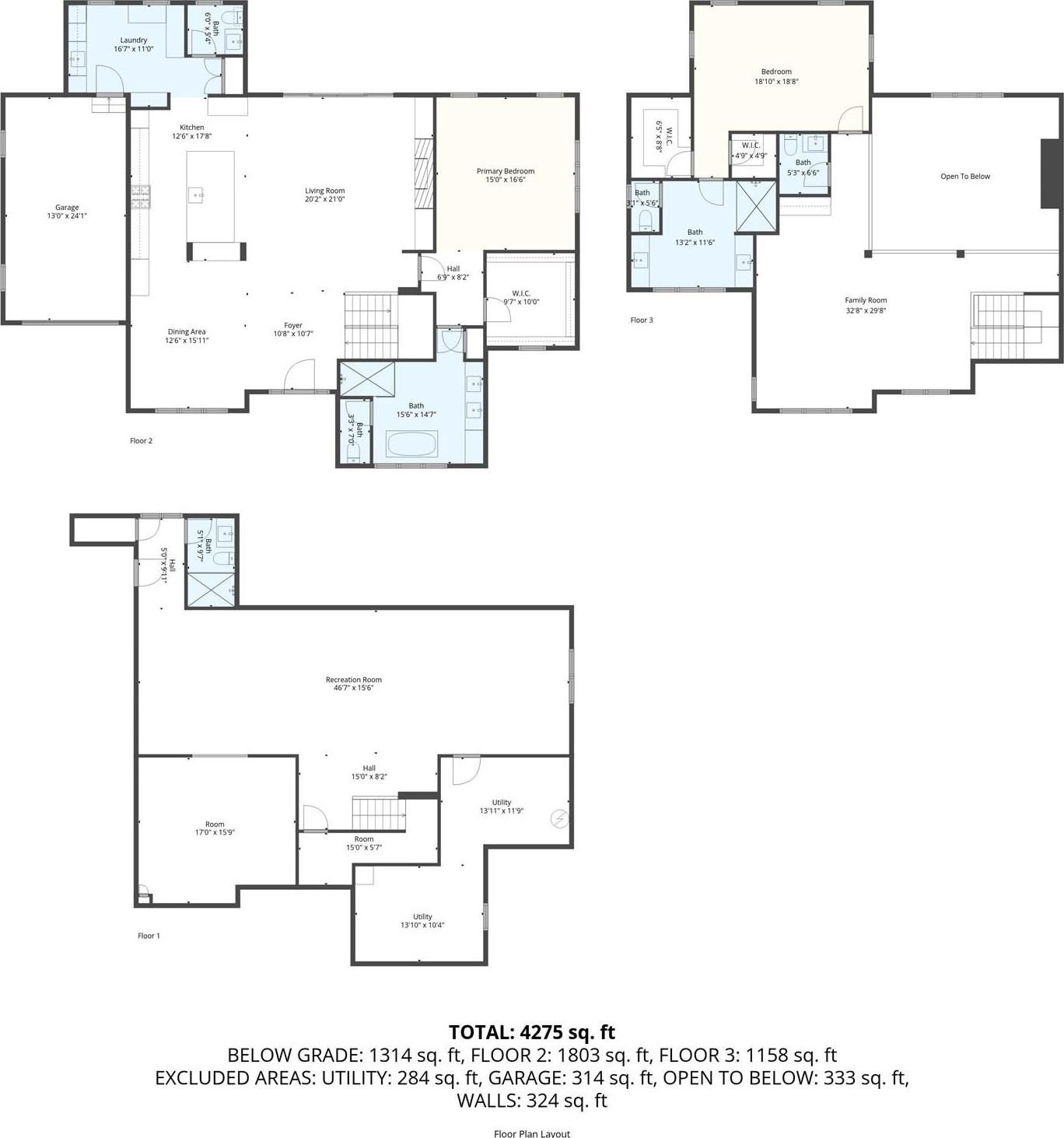
Welcome To 250 Osprey Nest Road, An Exceptional New Construction Home In One Of Greenport’s Most Sought-after Communities. This Modern Residence Offers Approximately 5, 200 Square Feet Of Luxurious Living Space On A Beautifully Landscaped Third Of An Acre, Designed To Blend Comfort, Elegance, And Easy Coastal Living. The Home Features Four Spacious Bedrooms, Each With Its Own En-suite Bath, Plus Additional Half Baths And A Flexible Layout Ideal For Guests Or Multigenerational Living. A First-floor Suite Provides Convenience And Privacy, While The Upper Level Includes A Second Primary Suite And Additional Living Areas Perfect For Work Or Relaxation. Crafted With Exceptional Attention To Detail, The Interior Showcases Wide-plank Hardwood Flooring, Soaring Ceilings, Custom Millwork, And High-end Finishes Throughout. The Chef’s Kitchen Is Equipped With Miele Appliances, Quartz Countertops, And Custom Cabinetry, Seamlessly Flowing Into The Open-concept Dining And Living Areas Anchored By A Modern Fireplace. Expansive Glass Doors Open To A Private Backyard Oasis Featuring A Heated In-ground Pool With Waterfall, Outdoor Lounge And Dining Spaces, And A Covered Living Area Ideal For Entertaining In Any Season. The Home Also Offers Smart Technology Integration, Allowing Control Of Lighting, Temperature, And Sound At The Touch Of A Button. Situated In A Private Enclave Just Moments From The Heart Of Greenport Village, This Home Offers Easy Access To Beaches, Marinas, And The Area’s Best Vineyards, Restaurants, And Farm Stands. With Deeded Beach Access, Nearby Community Boat Slips, And Close Proximity To The Islands End Golf Course, 250 Osprey Nest Road Provides The Perfect Blend Of Luxury, Leisure, And Location — An Ideal Retreat For Weekend Getaways Or Year-round Living On The North Fork.
| Location/Town | Southold |
| Area/County | Suffolk County |
| Post Office/Postal City | Greenport |
| Prop. Type | Single Family House for Sale |
| Style | Modern |
| Tax | $10,442.00 |
| Bedrooms | 4 |
| Total Rooms | 11 |
| Total Baths | 7 |
| Full Baths | 5 |
| 3/4 Baths | 2 |
| Year Built | 2024 |
| Basement | Finished, Full, Walk-Out Access |
| Construction | Blown-In Insulation, Cedar, Shake Siding, Stone |
| Lot SqFt | 14,810 |
| Cooling | Central Air |
| Heat Source | ENERGY STAR Qualifie |
| Util Incl | Cable Available, Electricity Connected |
| Features | Garden, Lighting, Mailbox, Speakers |
| Pool | In Ground, |
| Condition | New Construction |
| Patio | Covered, Patio, Porch |
| Lot Features | Back Yard, Front Yard, Garden, Landscaped, Near Golf Course, Private, Sprinklers In Front, Sprinkler |
| Parking Features | Attached, Driveway, Garage, Garage Door Opener, Off Street, On Street, Private |
| Tax Assessed Value | 6000 |
| Association Fee Includes | Common Area Maintenance, Snow Removal |
| School District | Greenport |
| Middle School | Greenport High School |
| Elementary School | Greenport Elementary School |
| High School | Greenport High School |
| Features | First floor bedroom, first floor full bath, beamed ceilings, built-in features, cathedral ceiling(s), chandelier, chefs kitchen, crown molding, double vanity, eat-in kitchen, energy star qualified door(s), entrance foyer, formal dining, high ceilings, his and hers closets, in-law floorplan, natural woodwork, open floorplan, open kitchen, primary bathroom, master downstairs, quartz/quartzite counters, recessed lighting, smart thermostat, soaking tub, sound system, speakers, stone counters, walk through kitchen, walk-in closet(s), washer/dryer hookup, wet bar, whole house entertainment system, wired for sound |
| Listing information courtesy of: BERKSHIRE HATHAWAY | |