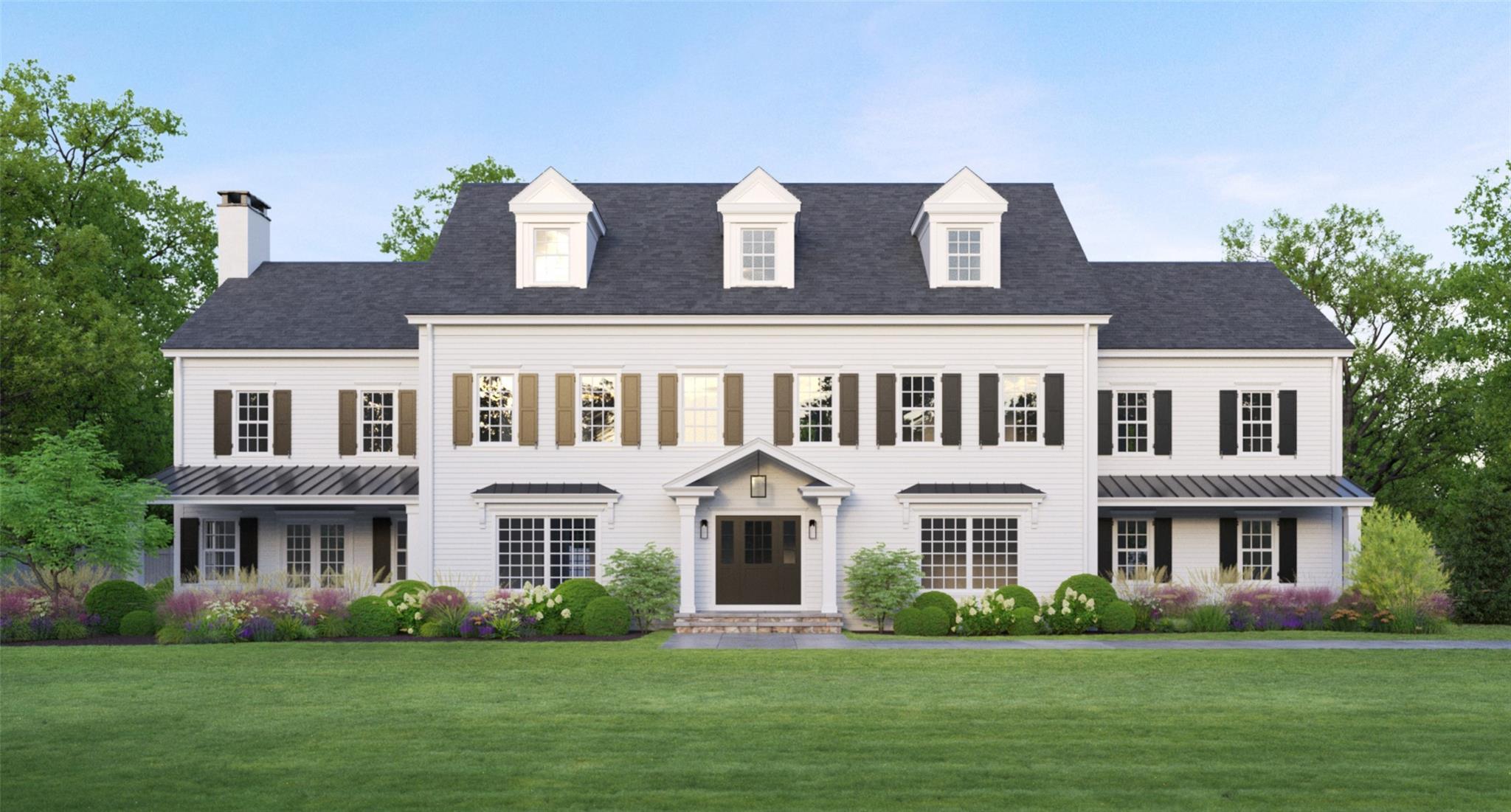RealtyDepotNY
Cell: 347-219-2037
Fax: 718-896-7020

Move In Late Summer 2025 To This Mid Country New Construction Smart Home On 2.16 Exquisite Level Acres Will Be Ready For Mid Fall Move In. 9400+ Sf Of Finished Space On 3 Floors With Extra Height Ceilings Throughout. Primary Suite And 4 En Suite Bedrooms On 2nd Floor And A 6th Bedroom In The Walkup Lower Level. Custom Kitchen With Subzero/wolf Appliances, Island And Breakfast Area. Spectacular Indoor / Outdoor Living Is Designed To Appreciate The Level 2.16 Private Acres With 2 Sets Of French Doors Opening To The Pool And Covered Porch. Clapboard Exterior With Slate Composite Roof, Pella Windows And Doors, Buried Electric, 400 Amp Service, Elevator Shaft, Electric Car Charger And Generator Are A Few Of The Details That Make This House Stand Out. Time To Customize.
| Location/Town | Greenwich |
| Area/County | Out of Area |
| Prop. Type | Single Family House for Sale |
| Style | Colonial |
| Tax | $999,999.00 |
| Bedrooms | 6 |
| Total Rooms | 15 |
| Total Baths | 8 |
| Full Baths | 7 |
| 3/4 Baths | 1 |
| Year Built | 2025 |
| Basement | Finished |
| Construction | Clapboard |
| Cooling | Central Air |
| Heat Source | Forced Air |
| Util Incl | Cable Available, Electricity Connected, Natural Gas Connected, Phone Available, Propane, See Remarks, Trash Collection Private, Underground Utilities, Water Connected |
| Features | Fire Pit, Garden, Gas Grill, Lighting, Mailbox |
| Pool | In Ground, |
| Patio | Deck, Terrace |
| Days On Market | 87 |
| Window Features | Double Pane Windows, Oversized Windows |
| Lot Features | Back Yard, Cleared, Landscaped, Level, Near Golf Course, Private, Sprinklers In Front, Sprinklers In |
| Parking Features | Garage, Garage Door Opener, Heated Garage |
| School District | Contact Agent |
| Middle School | Contact Agent |
| Elementary School | Contact Agent |
| High School | Contact Agent |
| Features | Eat-in kitchen, elevator, formal dining, high ceilings, pantry |
| Listing information courtesy of: Houlihan Lawrence Inc. | |