Tel: 718-896-0777
Cell: 347-219-2037
Fax: 718-896-7020
Single Family House for Sale in Greenwich, Out Of Area, CT 06830 | Web ID: 876586 | $1,900,000
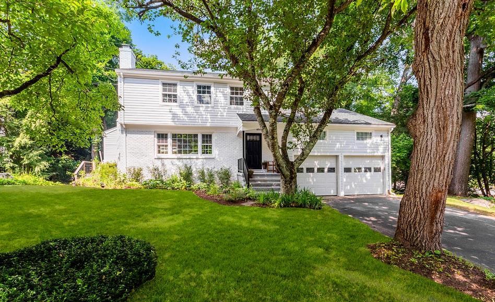
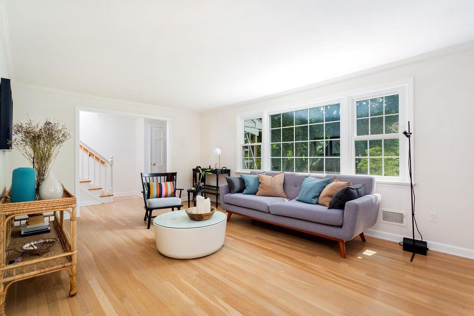
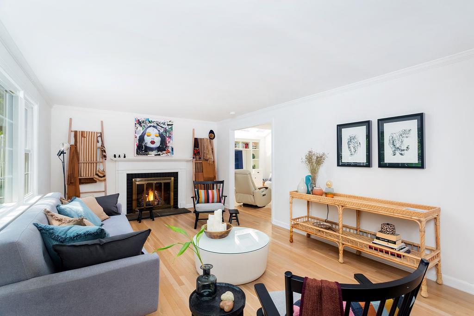
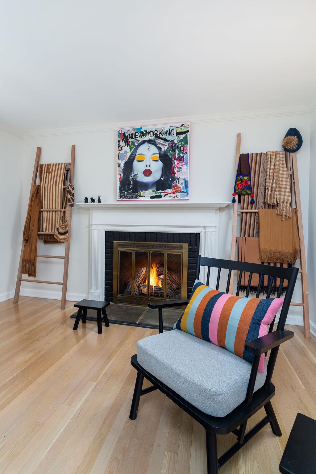
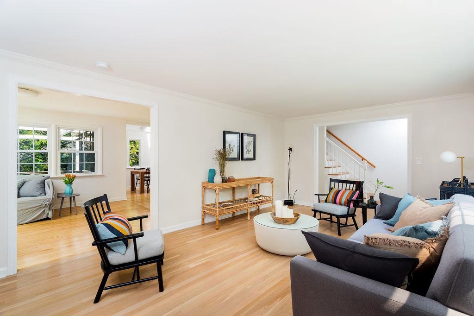
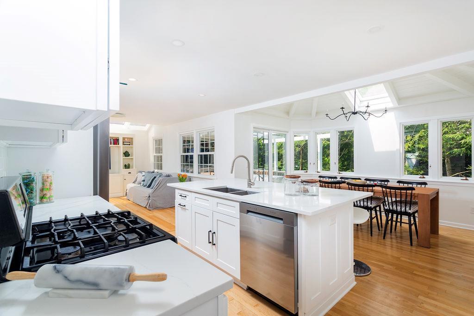
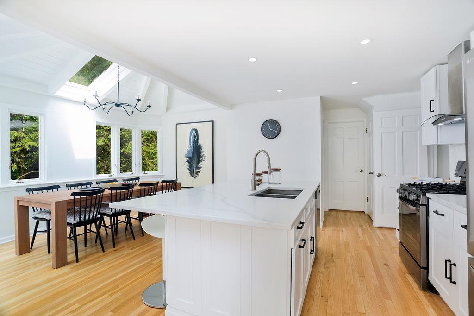
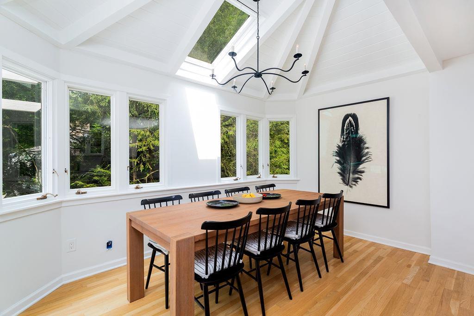
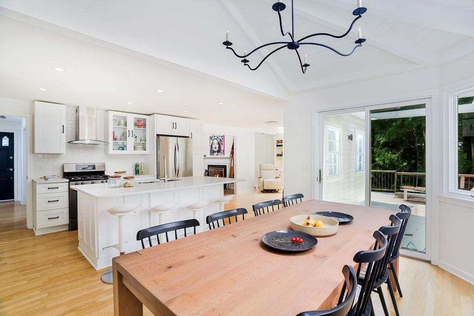
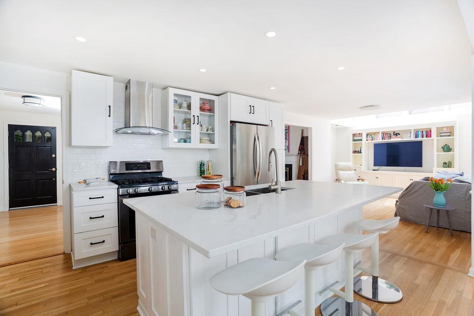
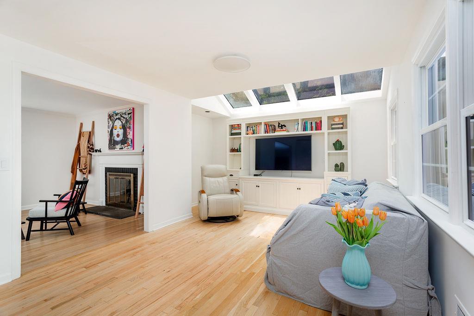
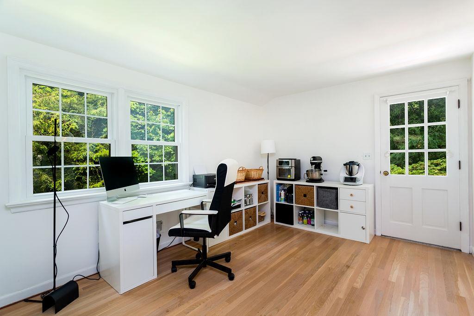
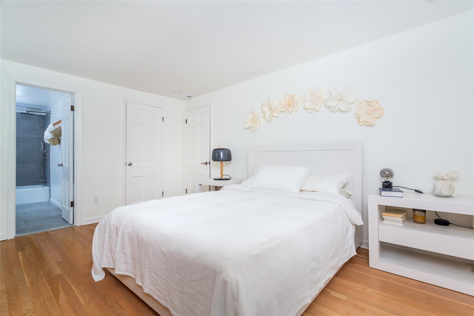
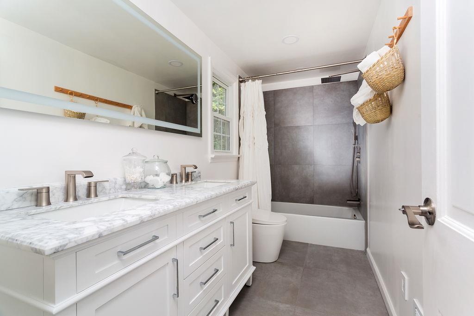
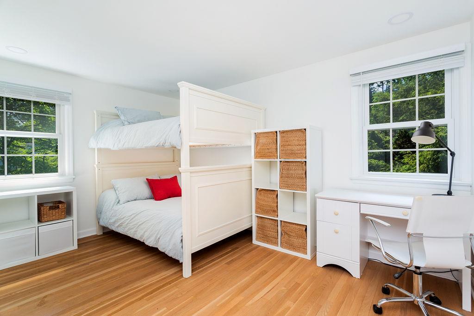
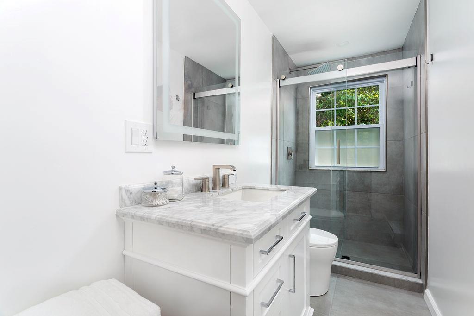
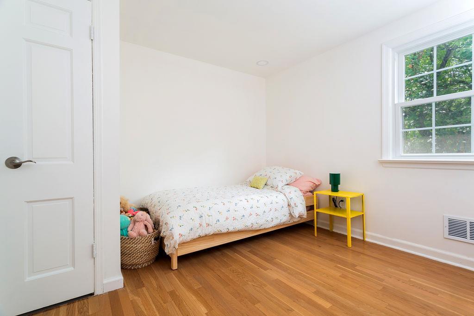
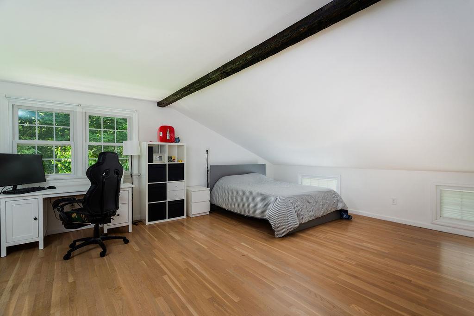
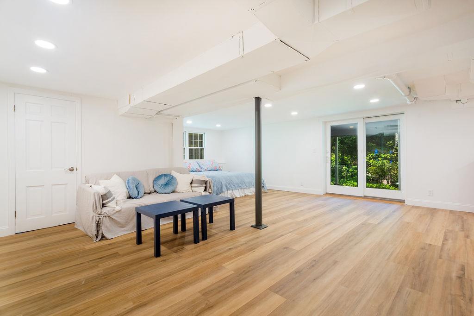
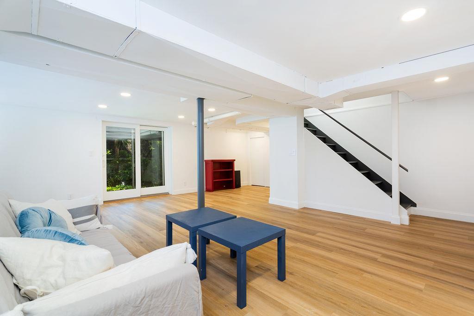
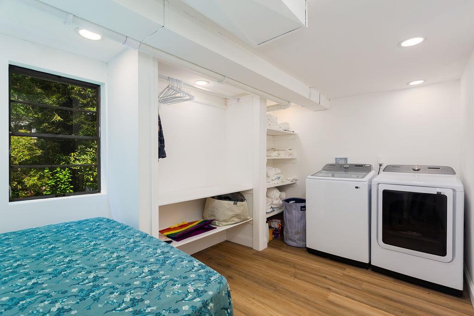
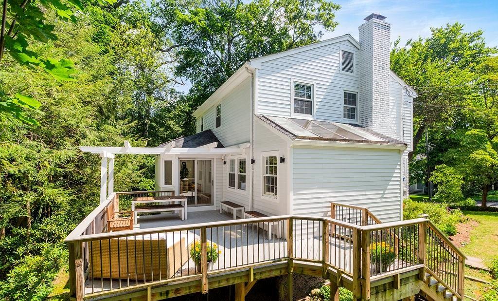
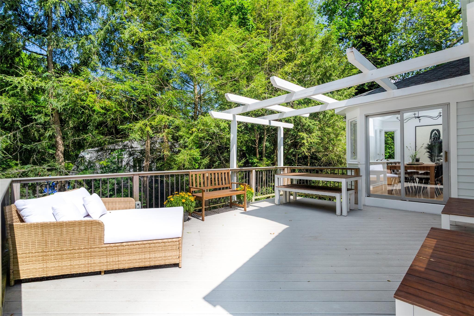
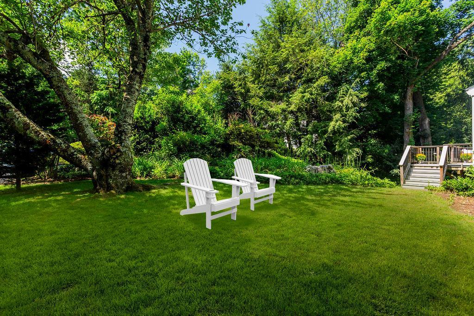
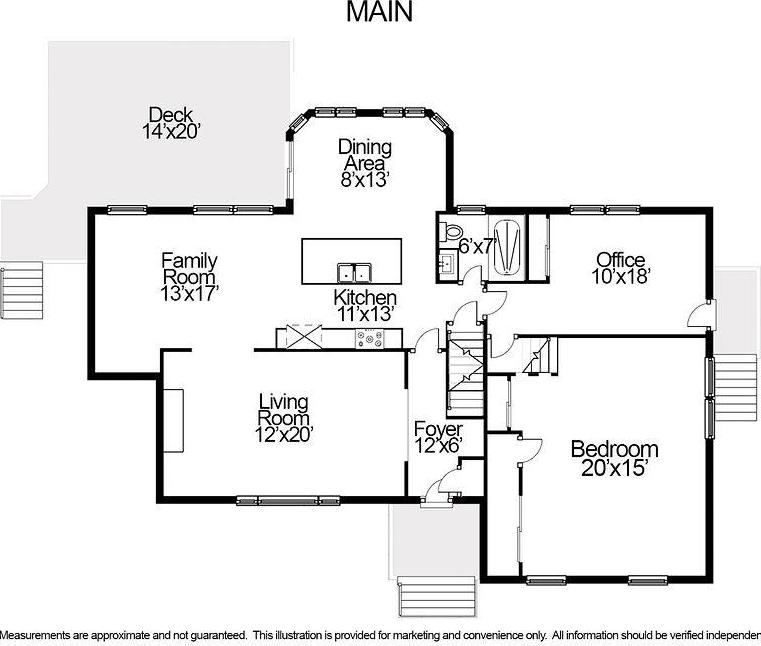
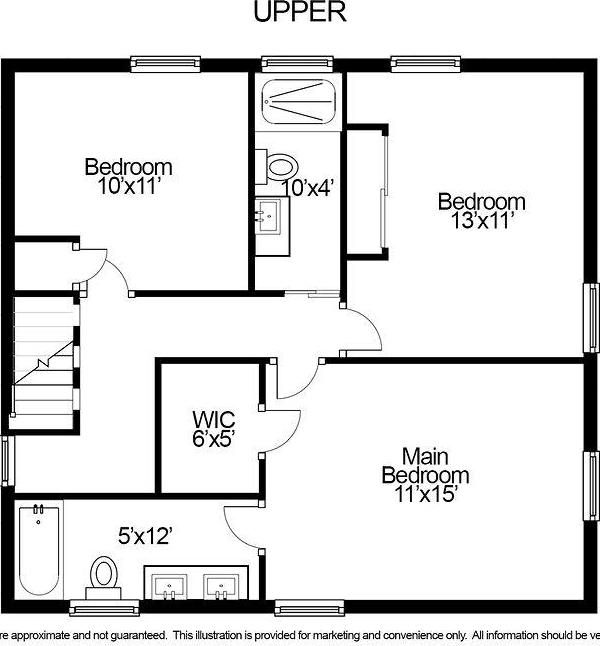
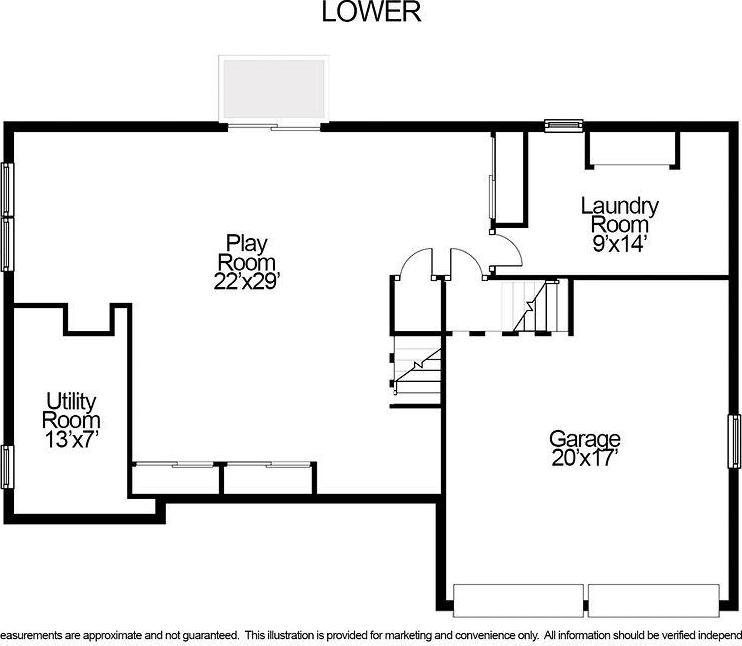
Property Description
This Light And Bright Home Was Beautifully Renovated In 2024. The Open Floorplan Features A Living Room With Fireplace That Leads Into The Gourmet Kitchen With Vaulted And Beamed Dining Area With Skylight, A Wall Of Windows, And Sliders Out To The Deck. The Kitchen Opens To The Family Room With Built-ins And Multiple Skylights. The First Floor Also Has A Bedroom, Full Bath, And Office With Door Out To The Yard. On The Upper Level Is A Main Bedroom With Walk-in Closet And Luxe Ensuite Bath, 2 Additional Bedrooms, And A Full Bath. The Finished Lower Level Has A Playroom With Slider That Leads Out To The Yard And The Laundry. Just Minutes From Town, Shops, Restaurants And The Train.
Property Information
| Location/Town | Greenwich |
| Area/County | Out of Area |
| Prop. Type | Single Family House for Sale |
| Style | Colonial |
| Tax | $8,837.00 |
| Bedrooms | 4 |
| Total Rooms | 9 |
| Total Baths | 3 |
| Full Baths | 3 |
| Year Built | 1961 |
| Basement | Walk-Out Access |
| Construction | Frame |
| Cooling | Central Air |
| Heat Source | Forced Air |
| Util Incl | Natural Gas Connected |
| Days On Market | 4 |
| Parking Features | Attached |
| Association Fee Includes | Snow Removal |
| School District | Contact Agent |
| Middle School | Call Listing Agent |
| Elementary School | Contact Agent |
| High School | Contact Agent |
| Features | Eat-in kitchen |
| Listing information courtesy of: Berkshire Hathaway HS NE Prop. | |
View This Property on the Map
MORTGAGE CALCULATOR
Note: web mortgage-calculator is a sample only; for actual mortgage calculation contact your mortgageg provider