RealtyDepotNY
Cell: 347-219-2037
Fax: 718-896-7020
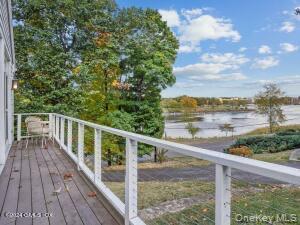
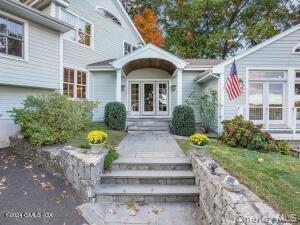
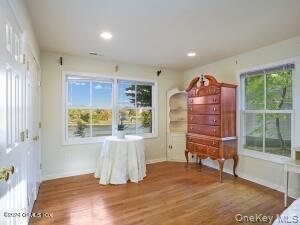
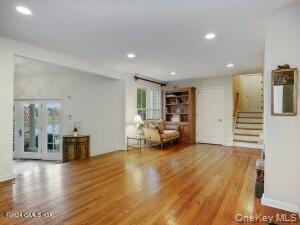
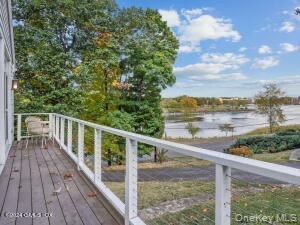
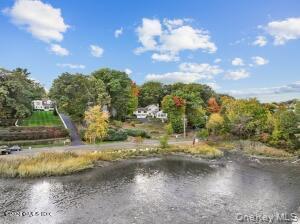
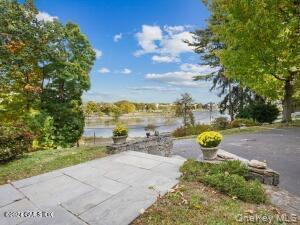
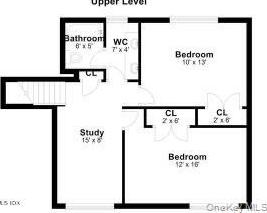
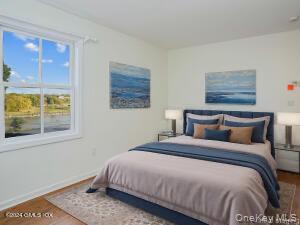
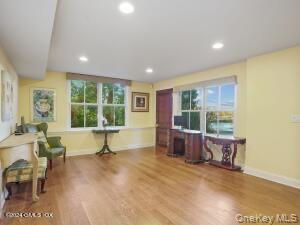
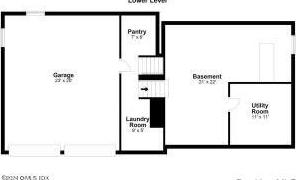
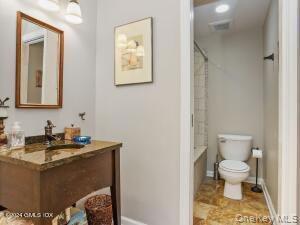
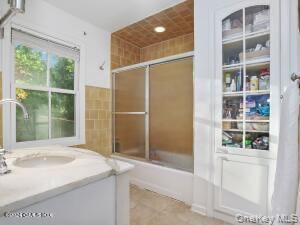
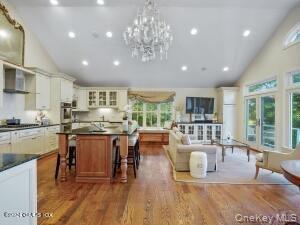
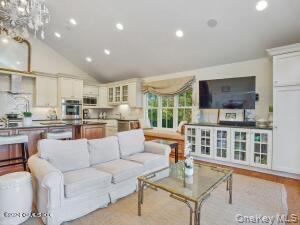
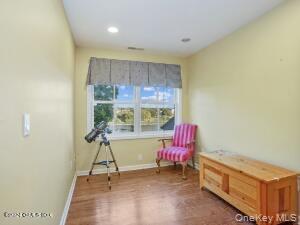
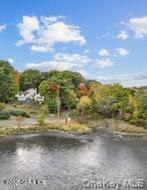
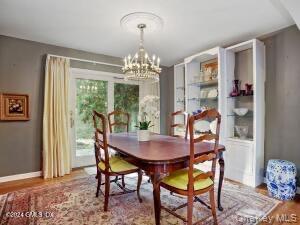
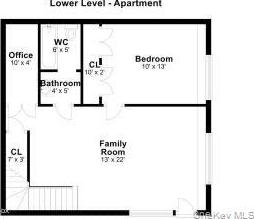
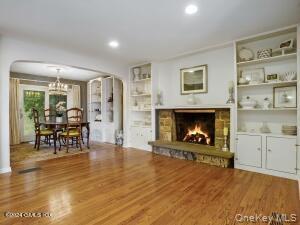
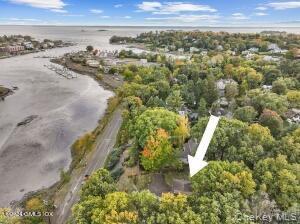
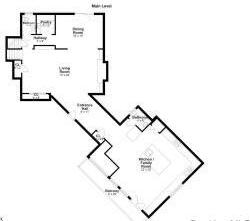
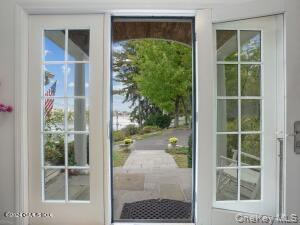
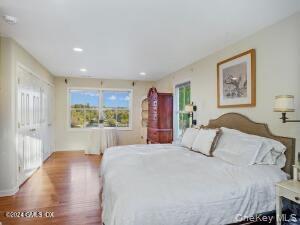
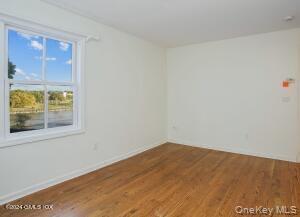
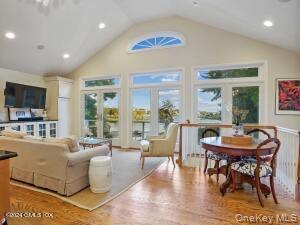
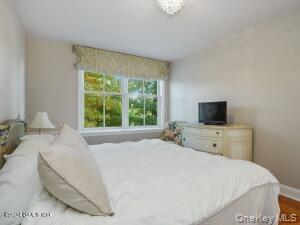
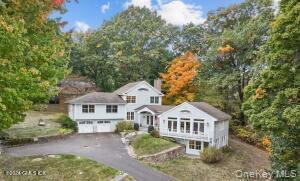
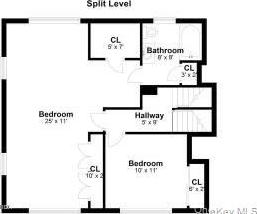
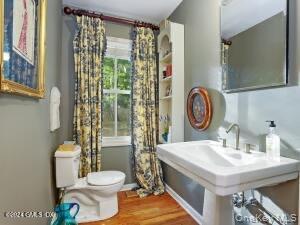
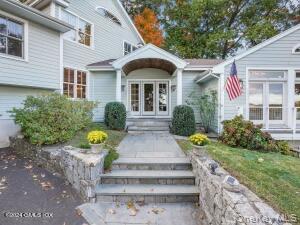
On Sought-after Belle Haven Peninsula Near Town, This 2008 Expanded 5 Bed, 3.2 Bath Home Boasts Breathtaking Greenwich Harbor Views. Perfectly Designed For Harborside Living & Entertaining, The Sunlit Gourmet Chef's Kitchen & Great Room Boast An Expansive Island, Custom Cabinetry And A Wall Of Windows Overlooking Harbor & Park. The Spacious Living Room, Complete With Wood Burning Fireplace & Copious Built-in Shelves, Adds To The Home's Charm. The Elegant Dining Room, With An Adjacent Butler's Pantry And Second Dishwasher, Is Ideal For Hosting Gatherings. The Upper Level Includes A Primary Suite Along With Three Additional Bedrooms, While The Lower Level Features A Private Guest Suite With Separate Entrance, Large Living Area, And Bedroom With A Full Bath/shower. Perennial Gardens And Stone Walls Enhance Landscaping.
| Location/Town | Greenwich |
| Area/County | Out of Area |
| Prop. Type | Single Family House for Sale |
| Style | Exp Ranch |
| Tax | $13,673.00 |
| Bedrooms | 5 |
| Total Rooms | 12 |
| Total Baths | 5 |
| Full Baths | 3 |
| 3/4 Baths | 2 |
| Year Built | 1963 |
| Basement | Full, Partially Finished |
| Construction | Blown-In Insulation, Foam Insulation, Recycled/Renewable Materials |
| Lot SqFt | 27,007.20 |
| Cooling | Central Air |
| Heat Source | Ducts |
| Util Incl | Cable Connected, Electricity Connected, Natural Gas Connected, Phone Connected, Sewer Connected, Trash Collection Private, Water Available |
| Days On Market | 1 |
| Lot Features | Back Yard, Front Yard, Garden, Landscaped, Near Public Transit, Near Shops, Other, Rolling Slope, St |
| Parking Features | Driveway |
| Tax Assessed Value | 1106350 |
| School District | Contact Agent |
| Middle School | Call Listing Agent |
| Elementary School | Contact Agent |
| High School | Contact Agent |
| Features | First floor bedroom, first floor full bath, breakfast bar, built-in features, cathedral ceiling(s), chandelier, chefs kitchen, crown molding, double vanity, eat-in kitchen, entertainment cabinets, entrance foyer, formal dining, granite counters, high ceilings, high speed internet, his and hers closets, in-law floorplan, kitchen island, open kitchen, pantry, primary bathroom, recessed lighting, speakers, storage, walk-in closet(s), washer/dryer hookup, wet bar |
| Listing information courtesy of: Coldwell Banker Realty | |