RealtyDepotNY
Cell: 347-219-2037
Fax: 718-896-7020
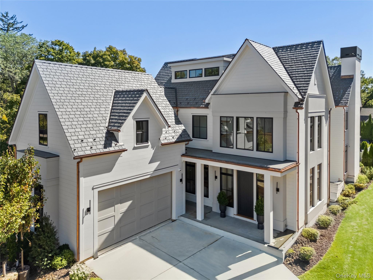
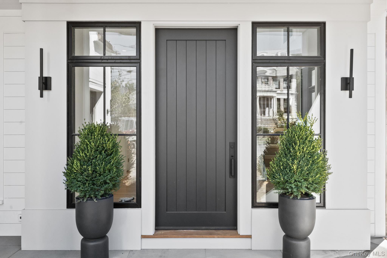
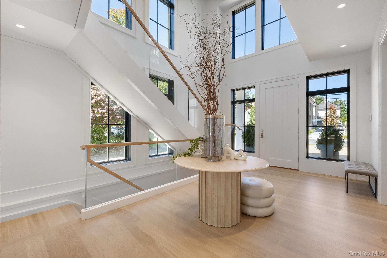
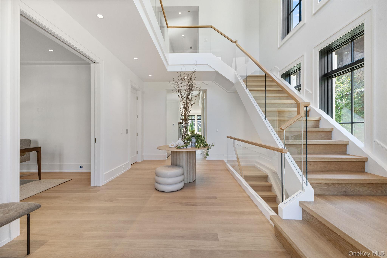
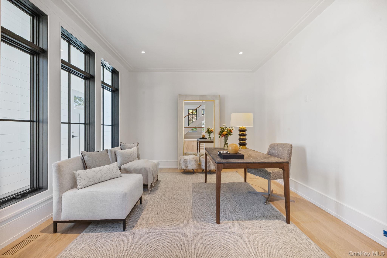
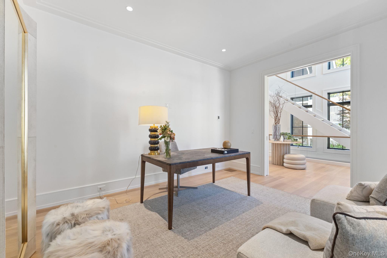
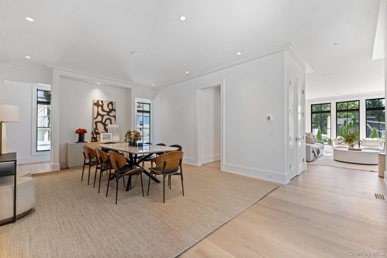
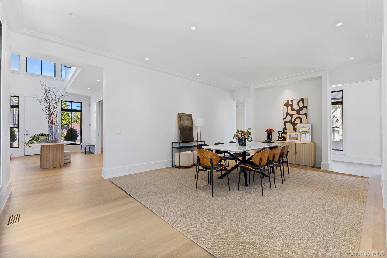
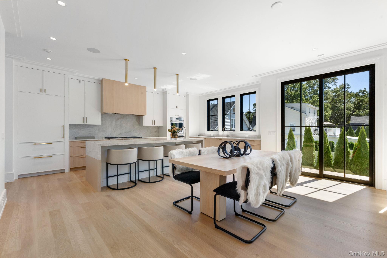
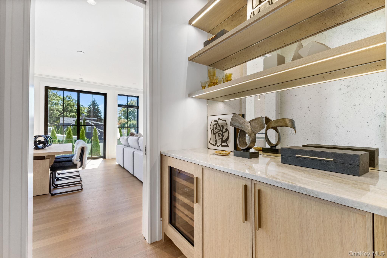
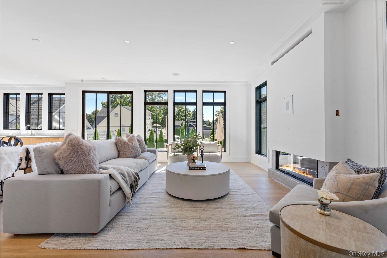
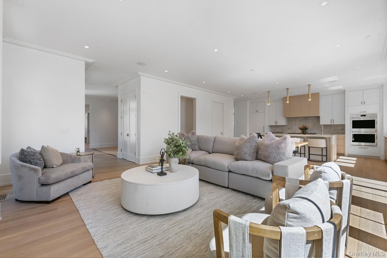
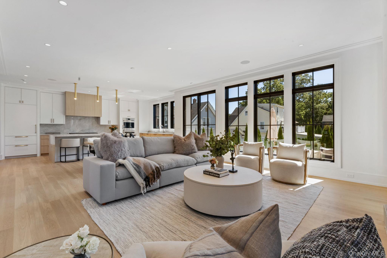
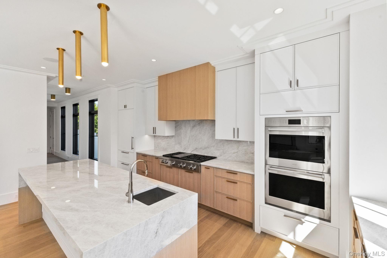
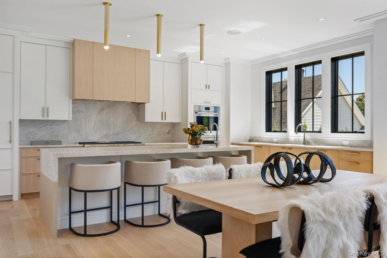
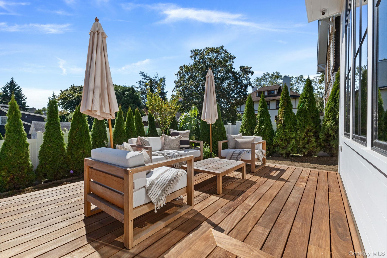
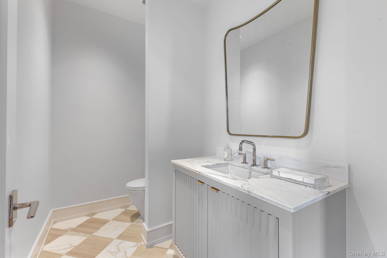
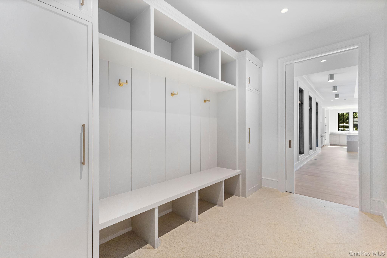
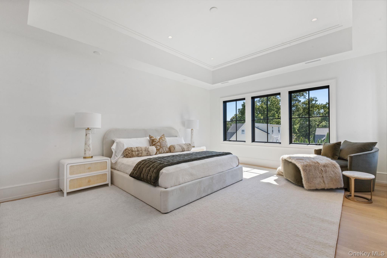
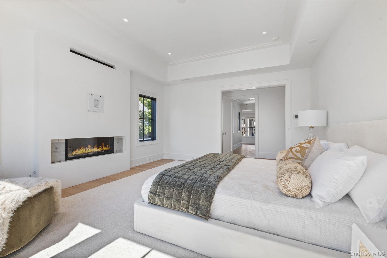
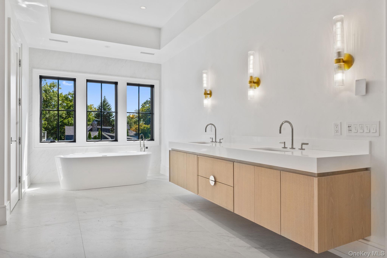
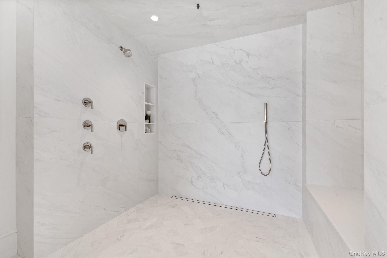
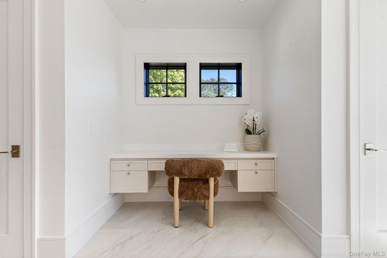
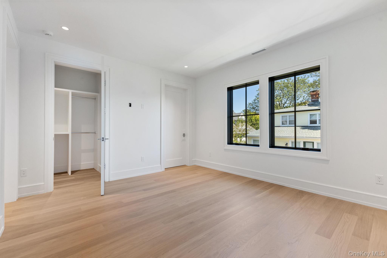
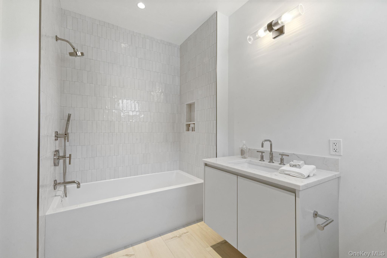
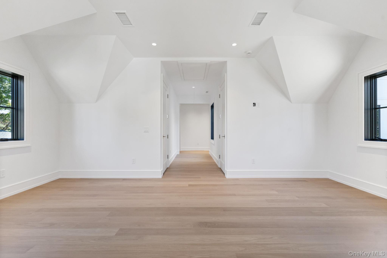
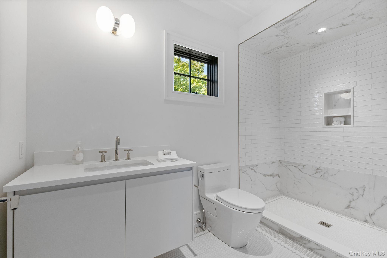
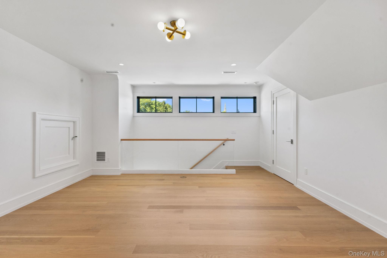
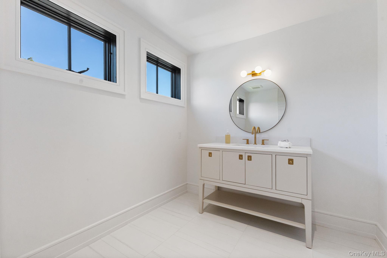
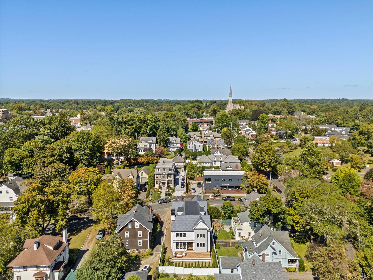
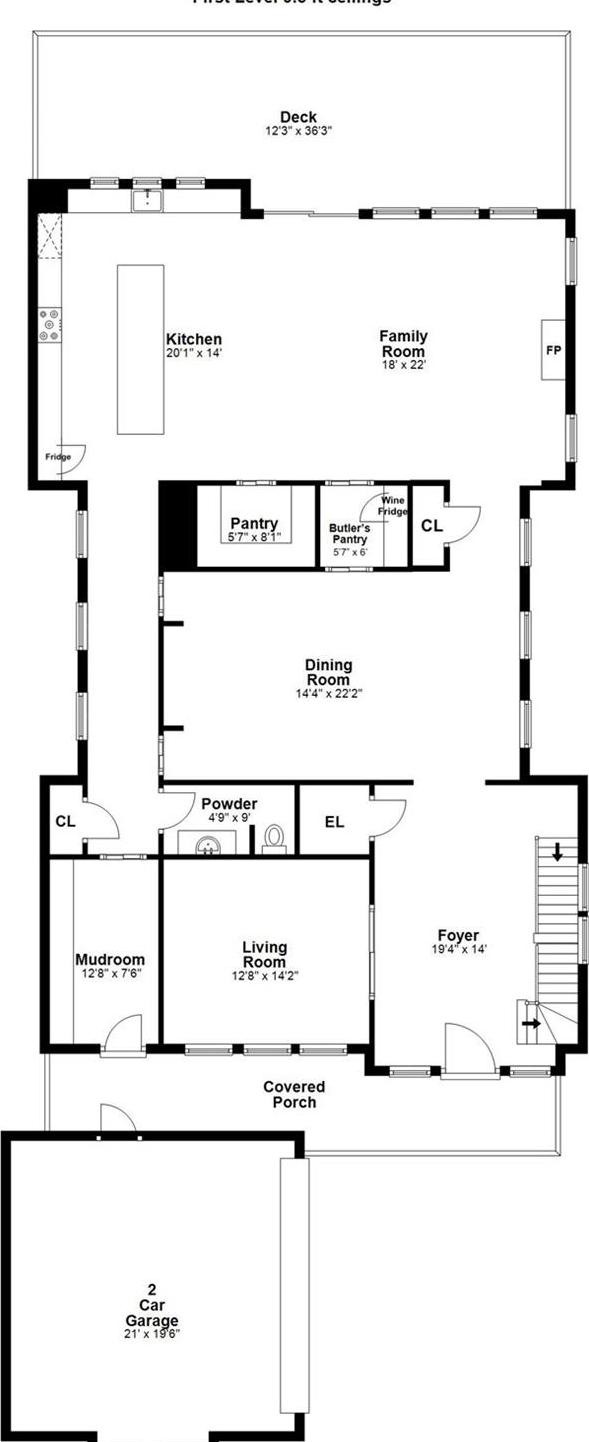
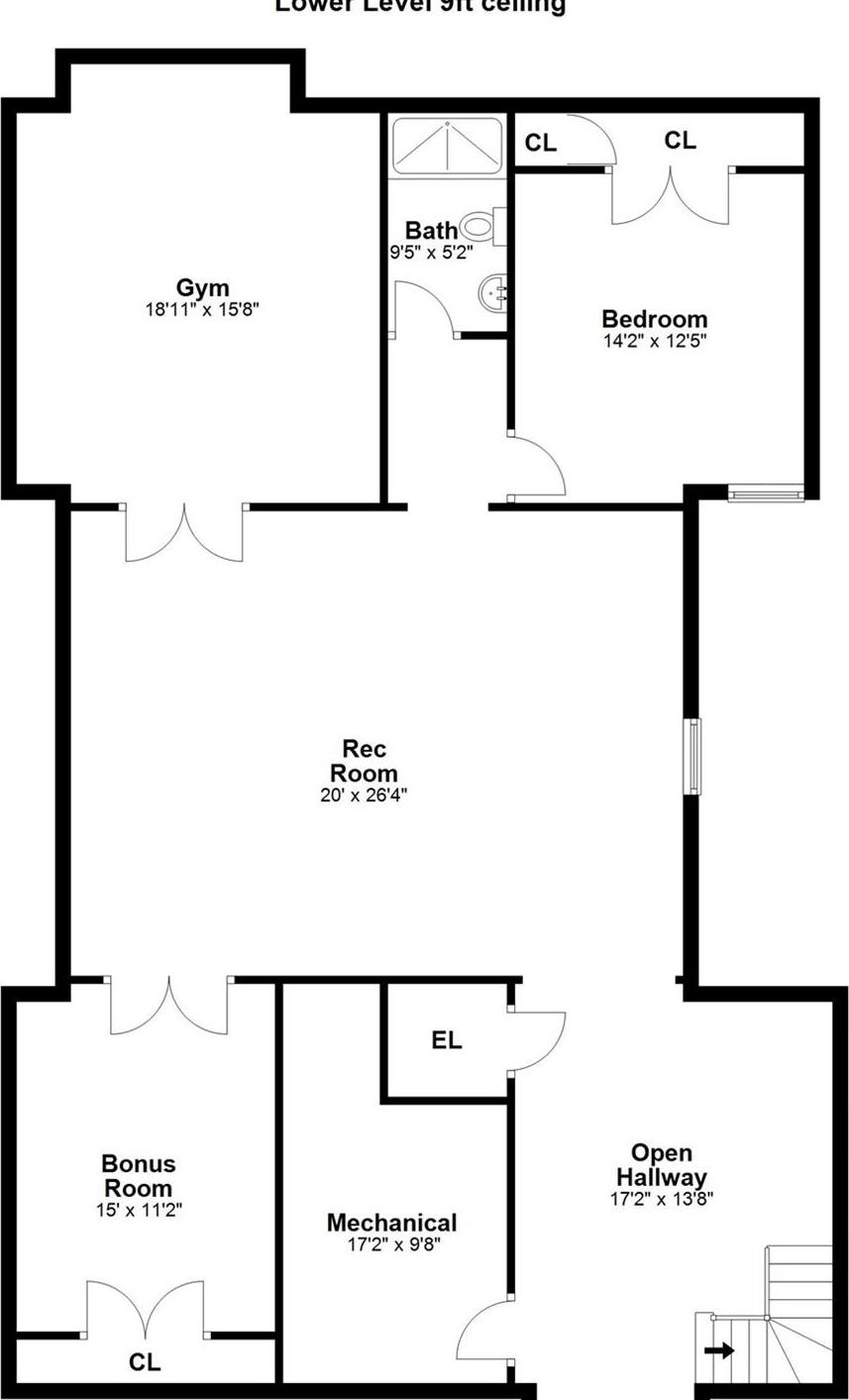
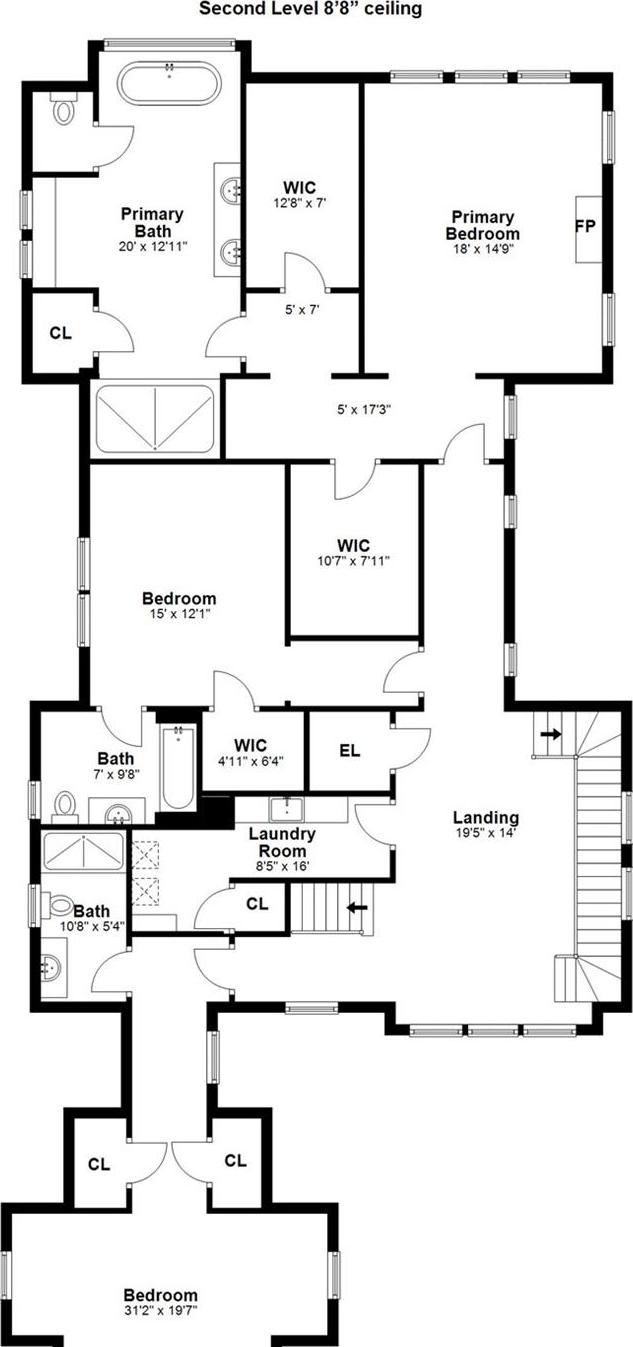
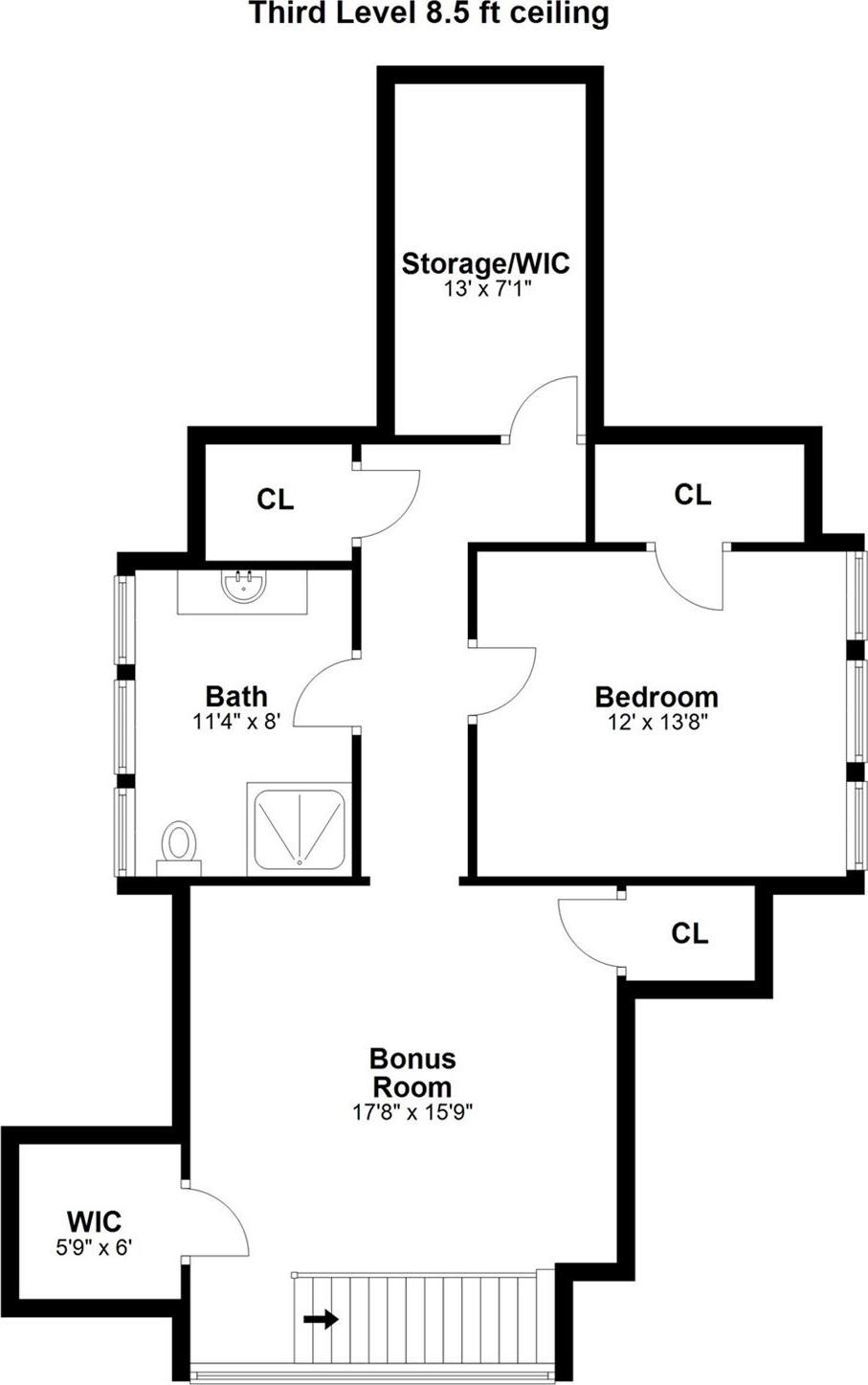
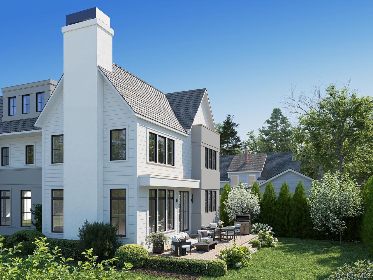
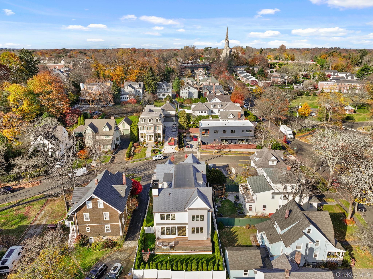
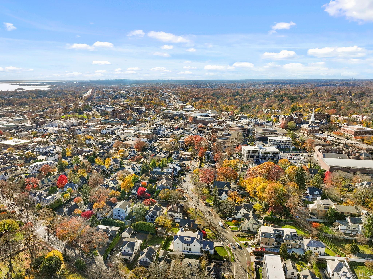
Extraordinary New Construction Crafted By A Highly Regarded Local Builder. Every Detail Of This 5-bedroom, 5.1-bathroom Home Timeless Design Exudes Excellence Offering The Best That In-town Living Can Be! Tucked Away On A Quiet Street, It Offers The Perfect Balance Of Privacy And Convenience To Everything Downtown Greenwich Has To Offer. An Open Floor Plan, Meticulously Crafted With Exceptional Finishes And A Private Elevator, Designed For Both Everyday Comfort And Effortless Entertaining. The Chef's Kitchen Features Sub-zero And Wolf Appliances, Two Dishwashers, A Walk-in Pantry, Oversized Windows, And A Large Center Island-flow To A Bright Family Room With A Fireplace And Access To A Large Private Deck Ideal For Outdoor Enjoyment. Additional Highlights Include A Formal Dining Room With Custom Built-ins, A Butler's Pantry, A Versatile Living Room/home Office, And A Large Mudroom Off The 2-car Garage. The Second-floor Boats A Luxurious Primary Suite With A Fireplace, Opulent Spa Bath, Two Walk-in Closets, Two En-suite Bedrooms And A Laundry Room. The Top Floor Unveils A Versatile Bonus Room And A Fourth Bedroom, Plus Ample Storage. The Finished Lower Level Reveals A Large Recreational Room, Gym With Rubber Floor And Full Bathroom, And Fifth Bedroom, Bonus Space For A Home Office Or Studio. This Is More Than A Home; It's A Lifestyle!
| Location/Town | Greenwich |
| Area/County | Out of Area |
| Prop. Type | Single Family House for Sale |
| Style | Colonial |
| Tax | $10,888.00 |
| Bedrooms | 5 |
| Total Rooms | 10 |
| Total Baths | 6 |
| Full Baths | 5 |
| 3/4 Baths | 1 |
| Year Built | 2025 |
| Basement | Finished, Storage Space |
| Construction | Frame, HardiPlank Type |
| Cooling | Central Air, Zoned |
| Heat Source | Hydro Air, Natural G |
| Util Incl | Electricity Connected, Natural Gas Connected, Sewer Connected, Trash Collection Private, Water Connected |
| Condition | New Construction |
| Patio | Deck |
| Days On Market | 52 |
| Window Features | Casement |
| Lot Features | Back Yard, Landscaped, Level, Near Public Transit, Near School, Near Shops, Private |
| Parking Features | Driveway, Electric Vehicle Charging Station(s), Garage |
| School District | Contact Agent |
| Middle School | Call Listing Agent |
| Elementary School | Contact Agent |
| High School | Contact Agent |
| Features | Chefs kitchen, double vanity, eat-in kitchen, elevator, entrance foyer, formal dining, high ceilings, his and hers closets, kitchen island, open floorplan, open kitchen, pantry, primary bathroom, soaking tub, storage, walk-in closet(s) |
| Listing information courtesy of: William Raveis Real Estate | |