RealtyDepotNY
Cell: 347-219-2037
Fax: 718-896-7020
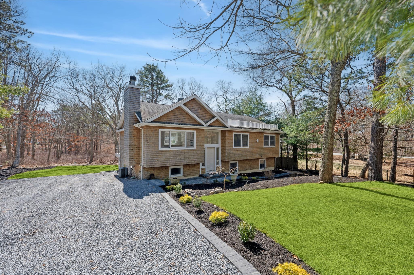
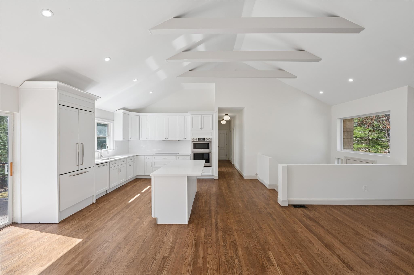
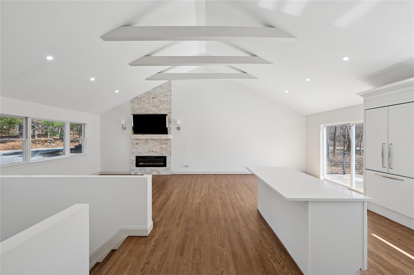
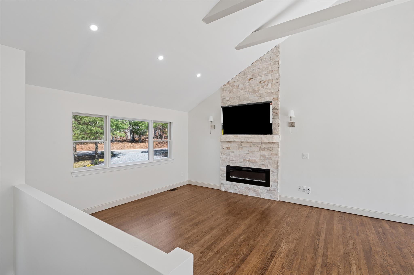
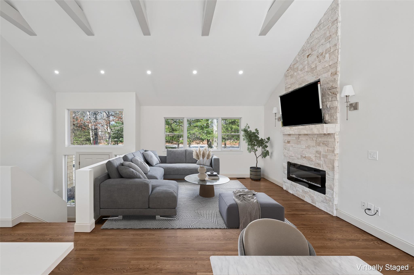
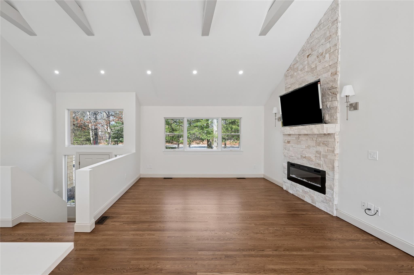
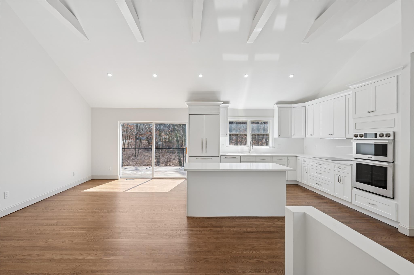
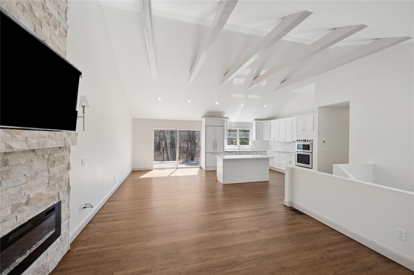
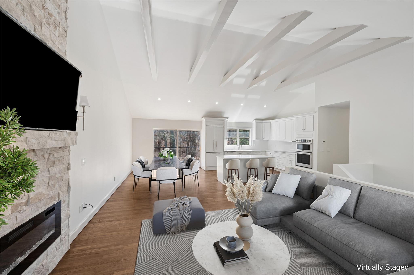
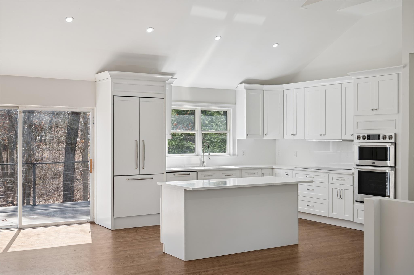
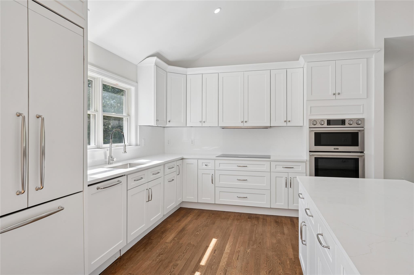
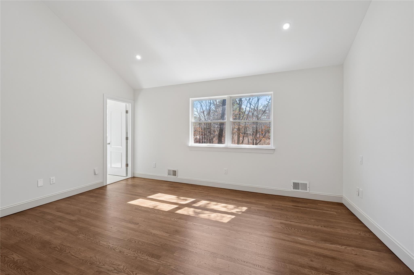
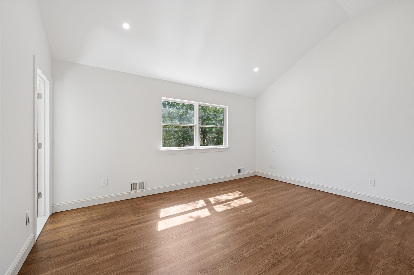
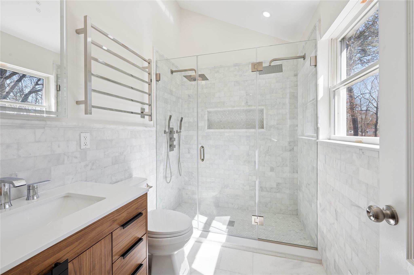
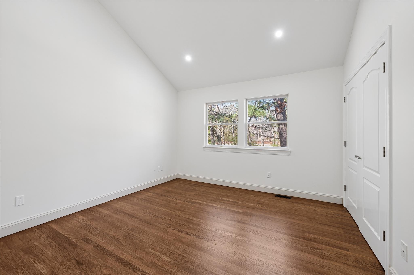
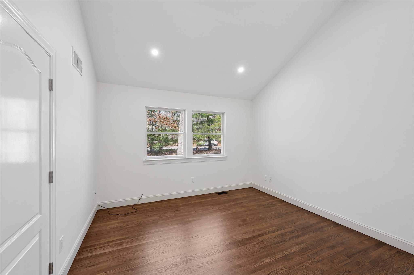
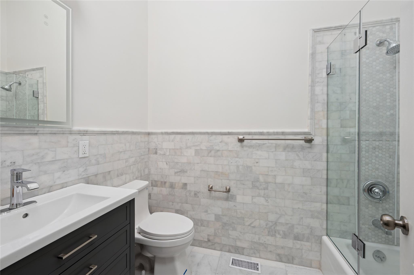
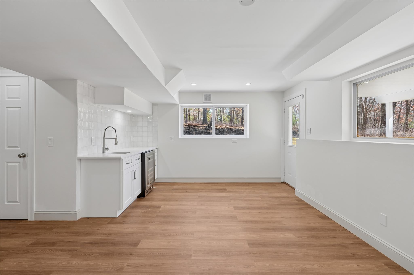
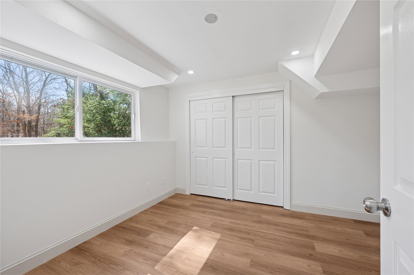
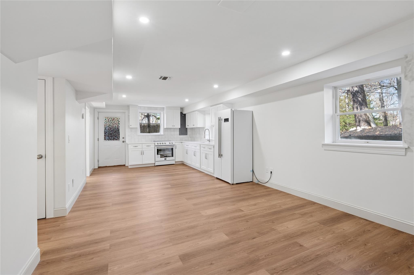
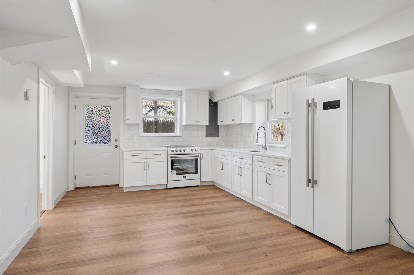
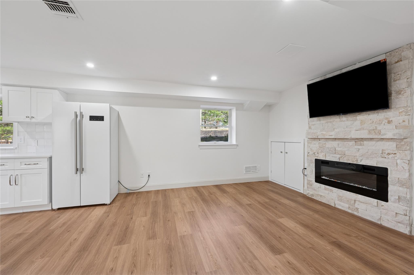
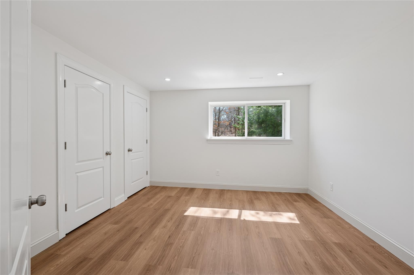
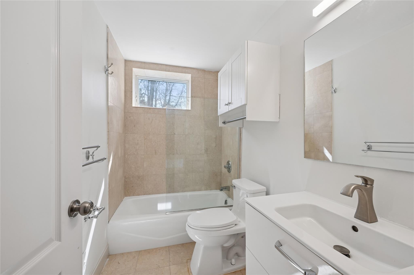
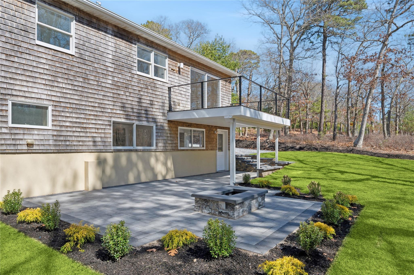
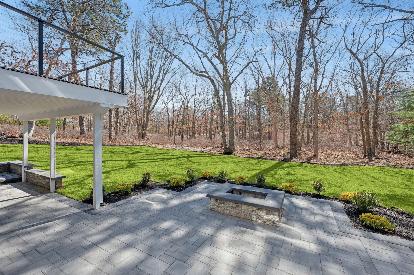
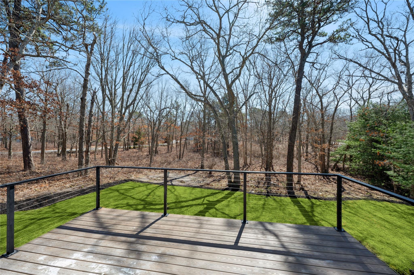
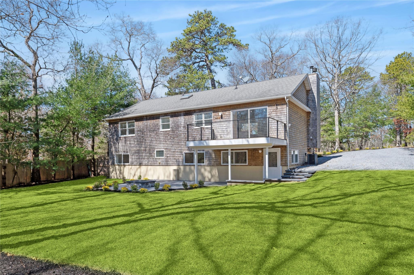
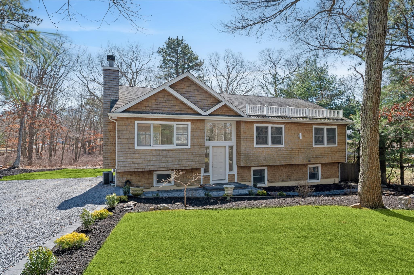
Welcome To This Newly Renovated Split-level Home In The Desirable Red Creek Area Of Hampton Bays. Moments From Breathtaking Local Beaches And A Vibrant Main Street, Yet Set Back Off The Beaten Path, This Home Has So Much To Offer. The Five Bedrooms And Four Bathrooms Create Multiple Options Including Room For Extended Families. A Possible In-law Suite Provides Additional Flexibility, Whether For Guests Or Additional Family. The Open-concept Floor Plan Includes A Spacious Living Room With A Vaulted Ceiling And Electric Fireplace, A Large Dining Area Overlooking The Backyard, And An Upgraded Kitchen With A Center Island. The Primary Bedroom Is En Suite, And The Primary Bath And Guest Baths Are Brand New. An Additional Living Space On The Lower Level Is A Replete With Full Bath And Wet Bar. Outside Find A Brand New Paver Patio With A Fire Pit As Well As Fresh Sod And A New Sprinkler System. Enjoy The Best Of Hamptons Living With Easy Access To Shops, Dining, And Outdoor Recreation. Don't Miss This Incredible Opportunity!
| Location/Town | Southampton |
| Area/County | Suffolk County |
| Post Office/Postal City | Hampton Bays |
| Prop. Type | Single Family House for Sale |
| Style | Hi Ranch |
| Tax | $9,525.00 |
| Bedrooms | 5 |
| Total Rooms | 11 |
| Total Baths | 4 |
| Full Baths | 4 |
| Year Built | 2005 |
| Construction | Frame |
| Lot SqFt | 47,916 |
| Cooling | Central Air |
| Heat Source | Forced Air |
| Util Incl | Electricity Connected |
| Days On Market | 82 |
| Tax Assessed Value | 591800 |
| School District | Riverhead |
| Middle School | Riverhead Middle School |
| Elementary School | Phillips Avenue School |
| High School | Riverhead Senior High School |
| Features | First floor bedroom, first floor full bath, beamed ceilings, breakfast bar, cathedral ceiling(s), entrance foyer, high ceilings, open floorplan, quartz/quartzite counters, walk-in closet(s) |
| Listing information courtesy of: Corcoran | |