RealtyDepotNY
Cell: 347-219-2037
Fax: 718-896-7020
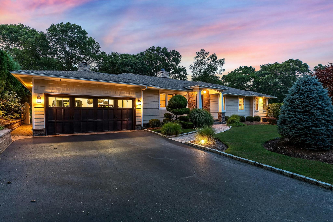
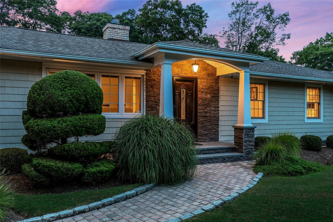
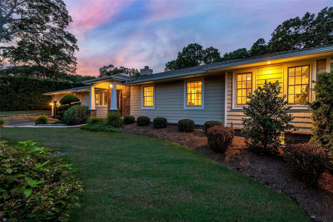
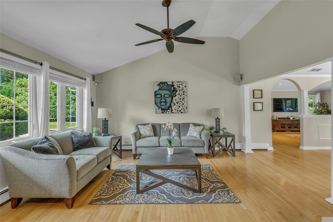
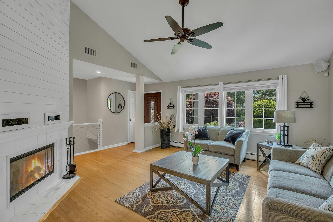
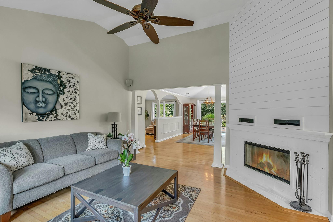
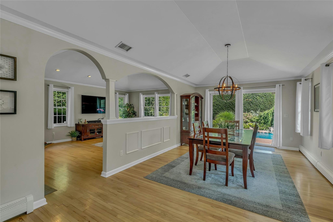
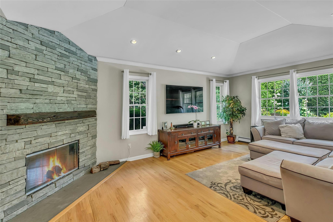
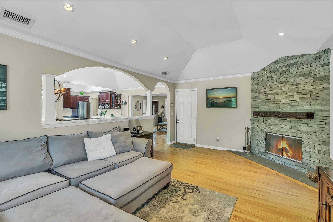
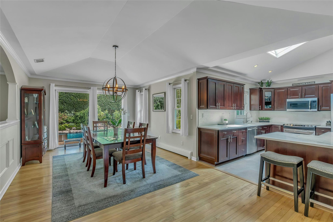
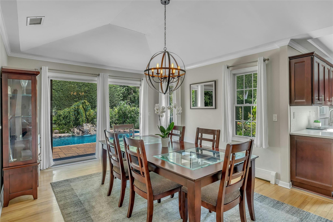
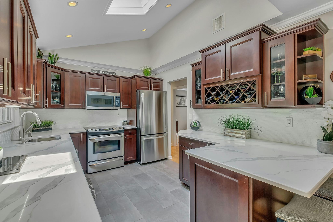
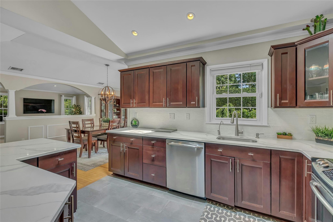
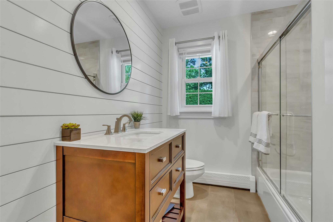
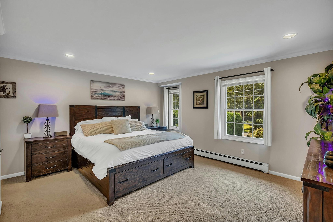
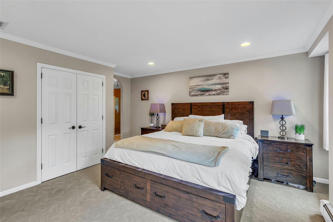
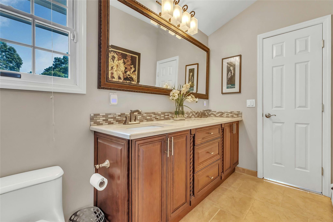
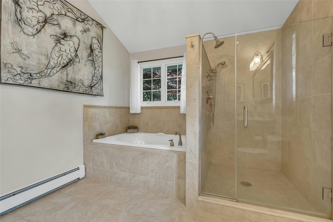
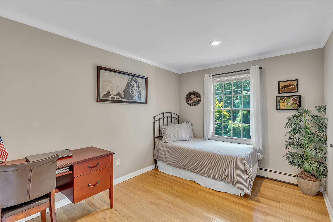
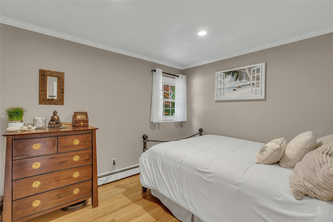
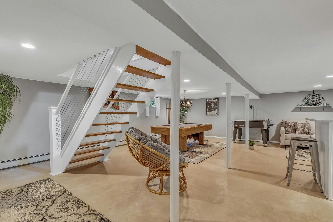
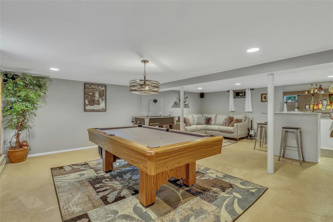
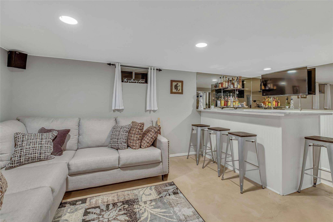
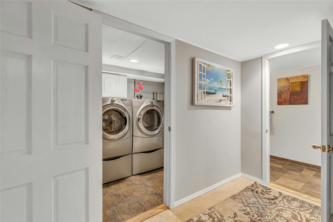
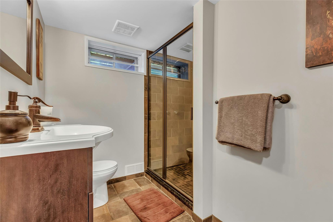
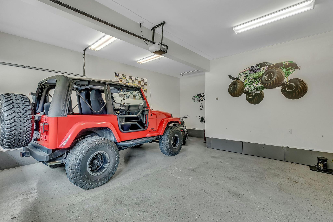
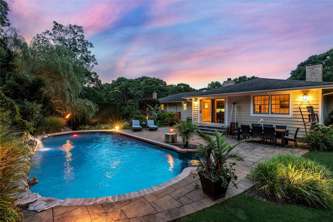
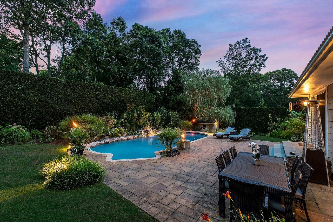
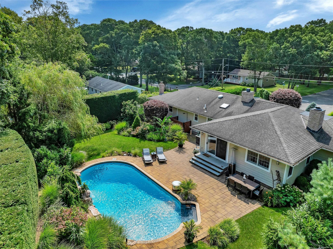
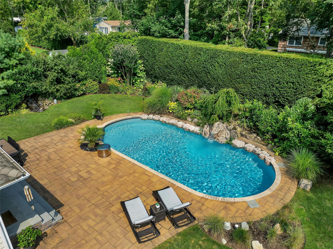
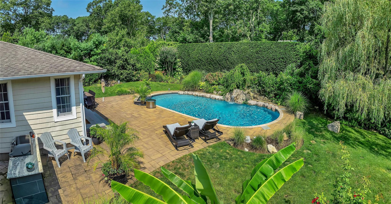
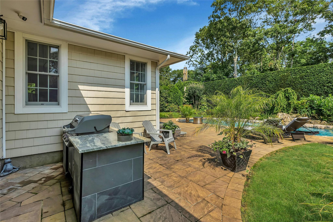
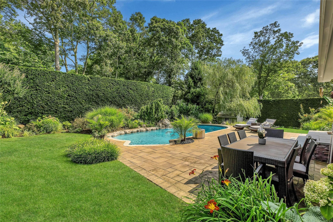
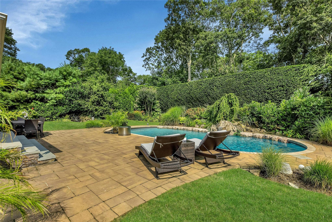
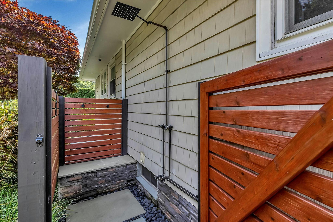
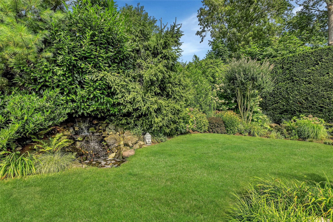
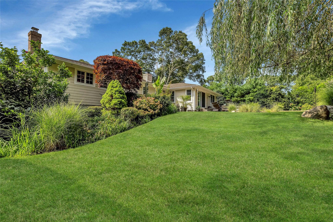
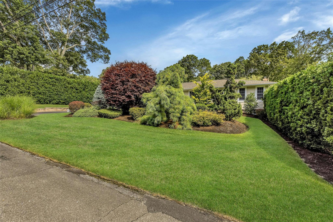
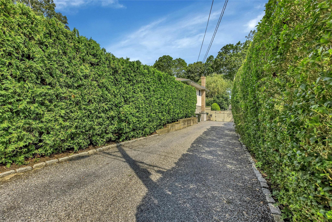
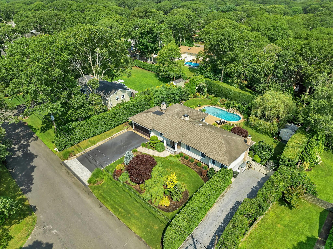
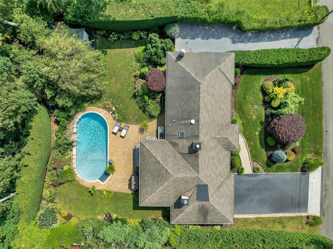
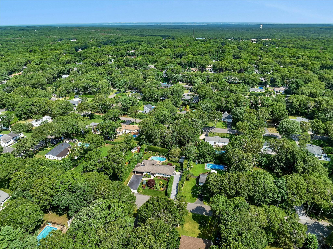
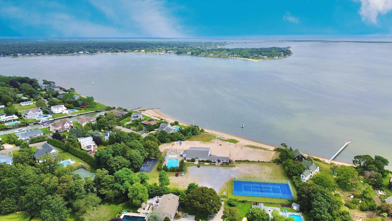
Welcome To Your Dream Home! Located In The Highly Sought After Tiana Shores Community Of Hampton Bays. This Beautifully Updated 3-bedroom, 3-bathroom Ranch Is An Entertainer's Paradise, Offering The Perfect Blend Of Modern Comfort And Timeless Charm. As You Step Inside, You'll Be Greeted By An Open Concept Living Space Adorned With Gleaming Hardwood Floors And Bathed In Natural Light. The Spacious Den Area With Wood Burning Fireplace, Living Room, Featuring A Cozy Fireplace, Flows Seamlessly Into The Gourmet Kitchen. Here, You'll Find Stainless Steel Appliances, Quartz Countertops, And Ample Cabinet Space, Making It A Chef's Delight Opened To Spacious Dining Room, High Vaulted Ceilings Trayed Ceilings And Moldings Throughout. The Primary Bedroom Is A Serene Retreat, Complete With A Luxurious En-suite Bathroom Boasting A Double Vanity, Soaking Tub, And A Walk-in Shower And A Ten-foot Walk In Closet, Two Additional Bedrooms Are Generously Sized, Providing Plenty Of Space For Guests. Each Bathroom Has Been Thoughtfully Updated With Contemporary Fixtures And Finishes, Ensuring Comfort And Style. The Finished Basement Is A Versatile Space With A Game Room, Bar Area, Additional Living Area And Laundry Room. It Also Includes A Full Bathroom And Plenty Of Storage, Adding To The Home's Functionality Step Outside To The Amazing Outdoor Space, Where You'll Find An Expansive Patio, Pool With Waterfall, Spacious Outdoor Shower, Barbeque Station. Meticulously Landscaped Yard That Provides Complete Privacy, Whether You're Hosting A Summer Bbq Or Simply Enjoying A Quiet Evening Under The Stars, This Outdoor Oasis Is Designed For Relaxation And Entertainment. This Property Makes You Eligible To Join The Tiana Shores Beach Club Which Offers A Private Beach, Pool, Tennis Court And Clubhouse. Close To The Hampton's Sought After Dune Road Beaches, Villages, Shops, Waterfront Restaurants. With Its Prime Location, Modern Updates, And Exceptional Entertaining Spaces, This Home Is Not Just A Home It's A Lifestyle.
| Location/Town | Southampton |
| Area/County | Suffolk County |
| Post Office/Postal City | Hampton Bays |
| Prop. Type | Single Family House for Sale |
| Style | Ranch |
| Tax | $9,239.00 |
| Bedrooms | 3 |
| Total Rooms | 8 |
| Total Baths | 3 |
| Full Baths | 3 |
| Year Built | 1965 |
| Basement | Finished |
| Construction | Frame |
| Lot Size | .37 |
| Lot SqFt | 16,110 |
| Cooling | Central Air |
| Heat Source | Oil, Baseboard |
| Util Incl | Electricity Connected |
| Pool | In Ground |
| Patio | Patio |
| Days On Market | 33 |
| Window Features | Skylight(s) |
| Parking Features | Attached, Private, Garage Door Opener |
| Tax Lot | 16, 100.00 |
| School District | Hampton Bays |
| Middle School | Hampton Bays Middle School |
| Elementary School | Hampton Bays Elementary School |
| High School | Hampton Bays High School |
| Features | First floor bedroom, first floor full bath, cathedral ceiling(s), eat-in kitchen, formal dining, primary bathroom, open floorplan, walk-in closet(s) |
| Listing information courtesy of: Douglas Elliman Real Estate | |