RealtyDepotNY
Cell: 347-219-2037
Fax: 718-896-7020
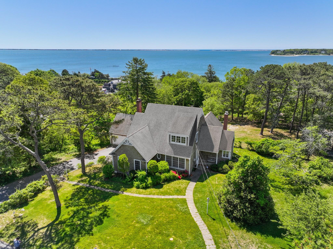
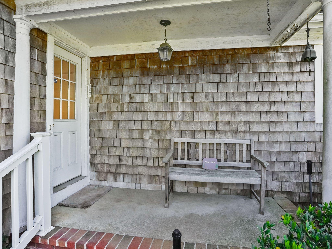
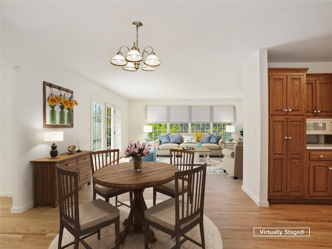
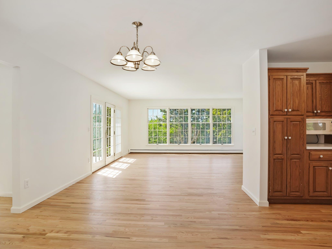
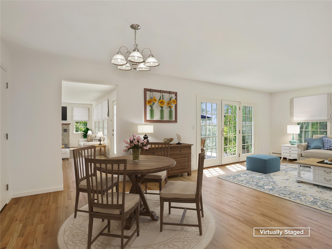
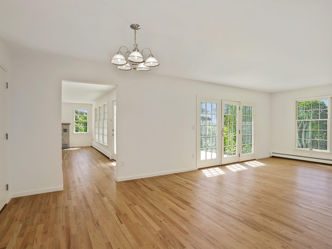
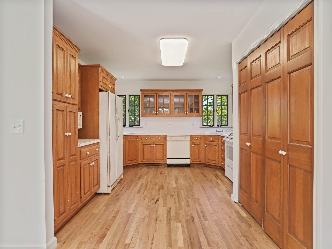
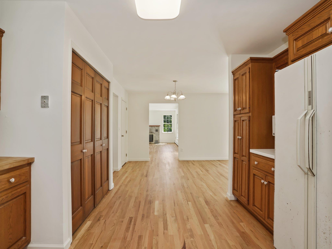
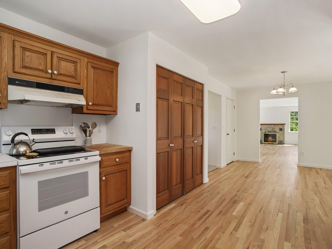
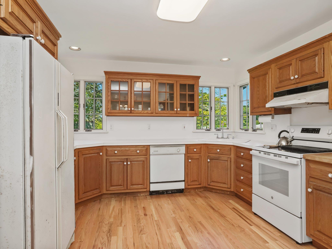
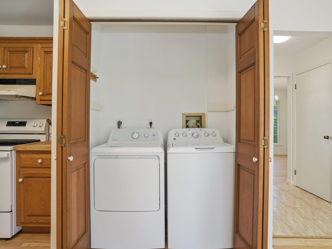
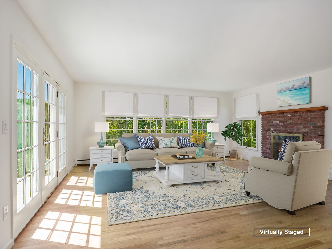
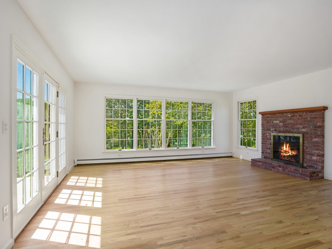
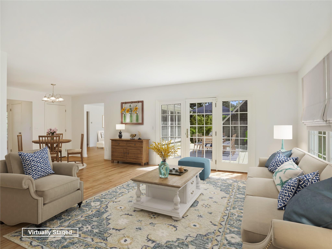
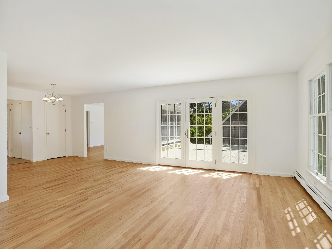
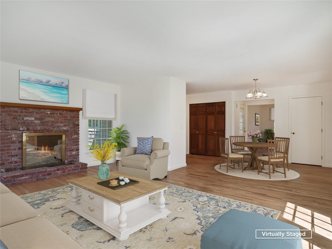
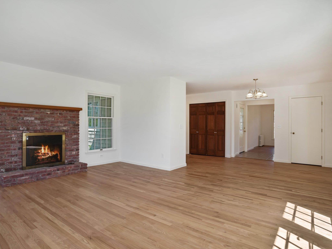
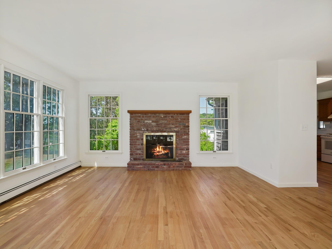
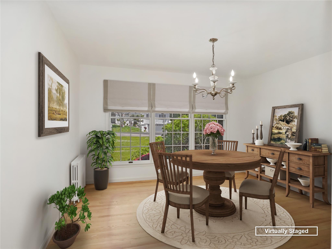
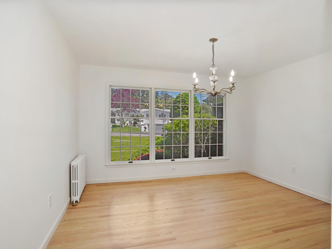
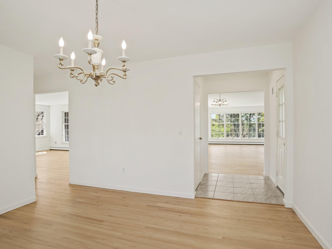
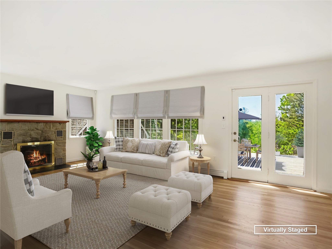
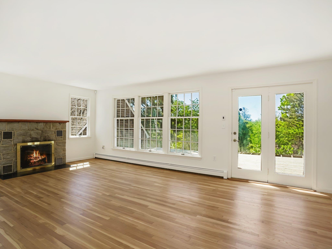
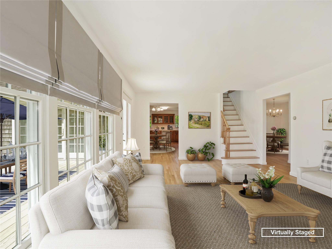
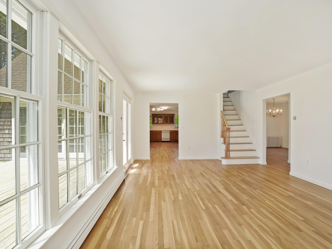
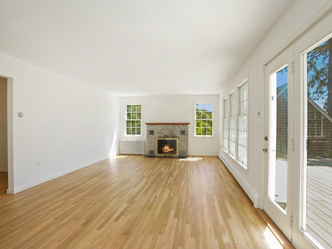
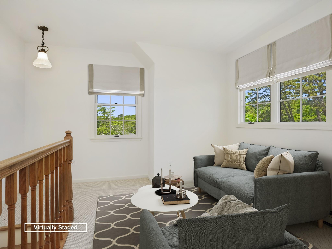
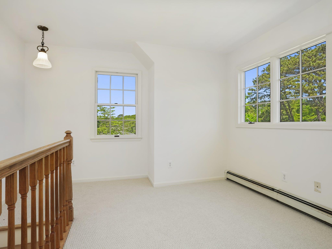
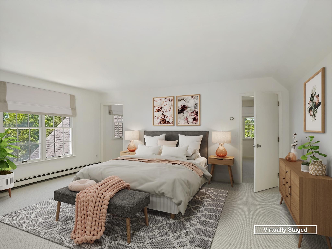
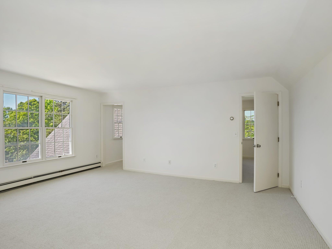
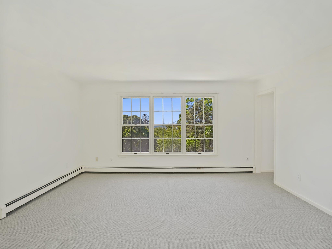
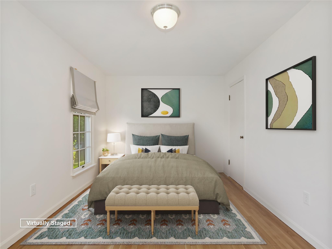
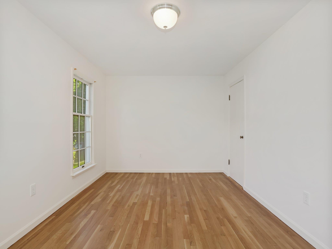
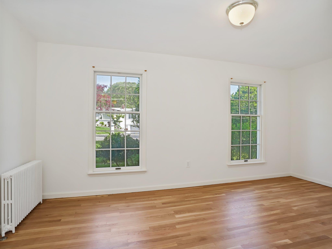
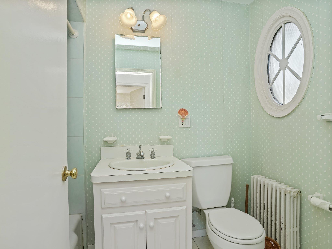
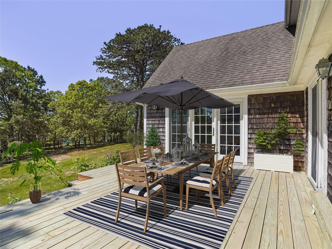
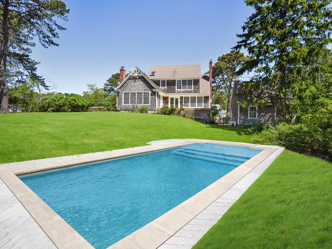
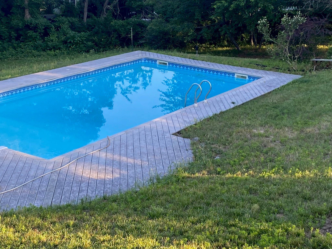
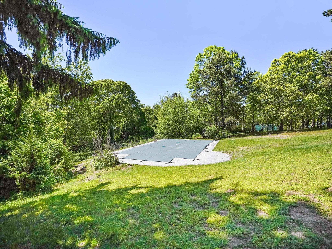
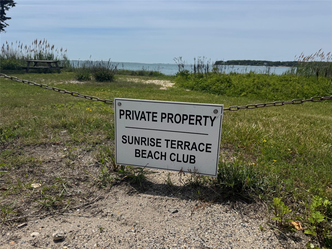
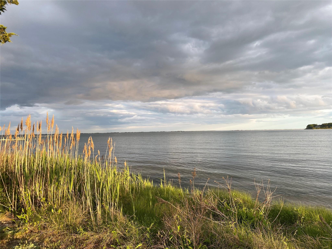
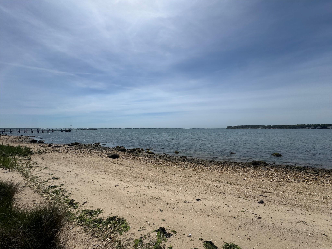
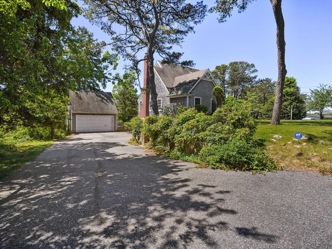
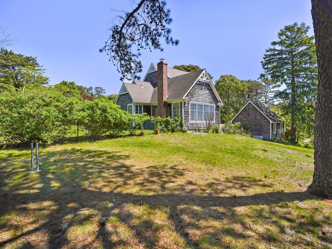
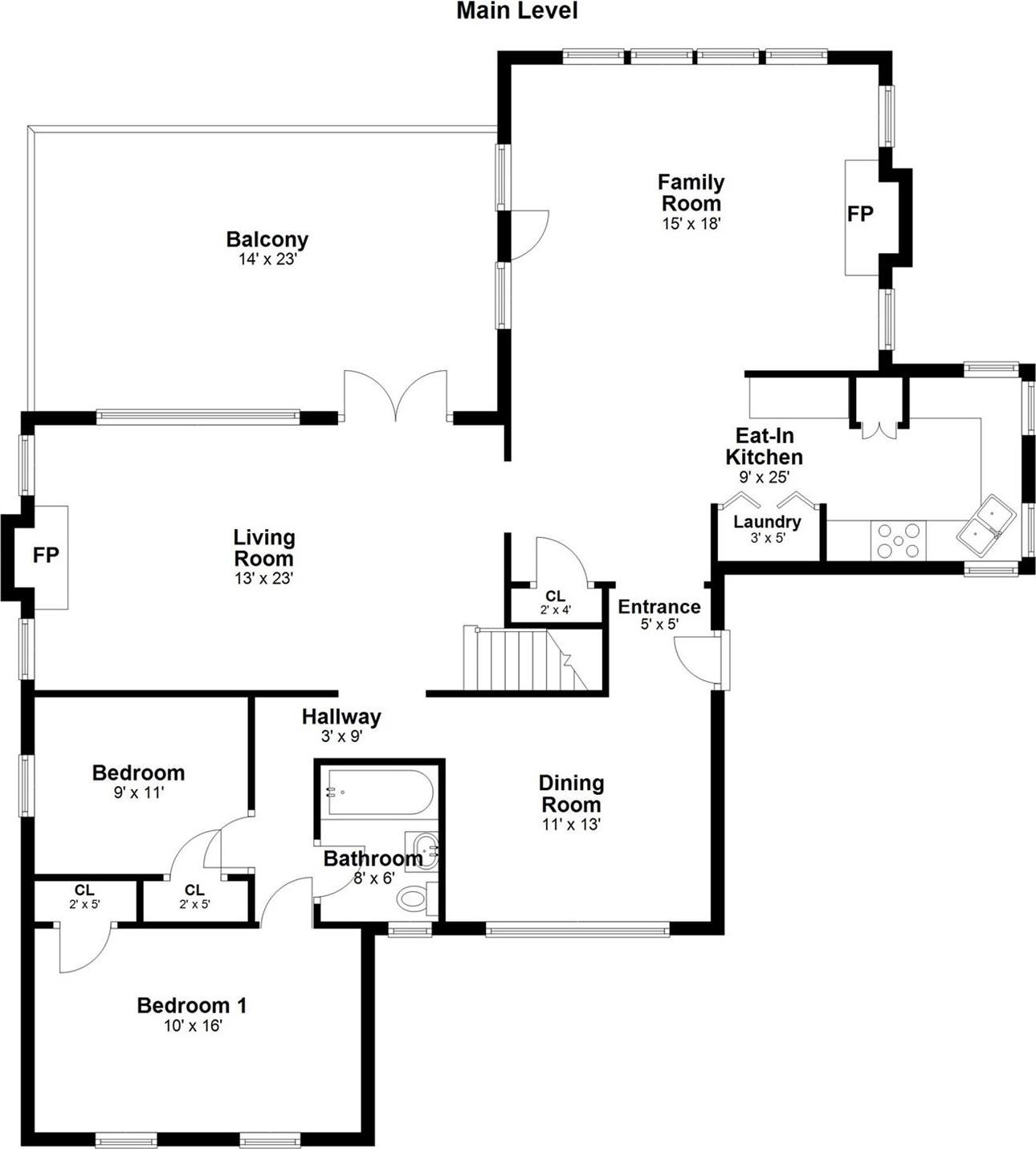
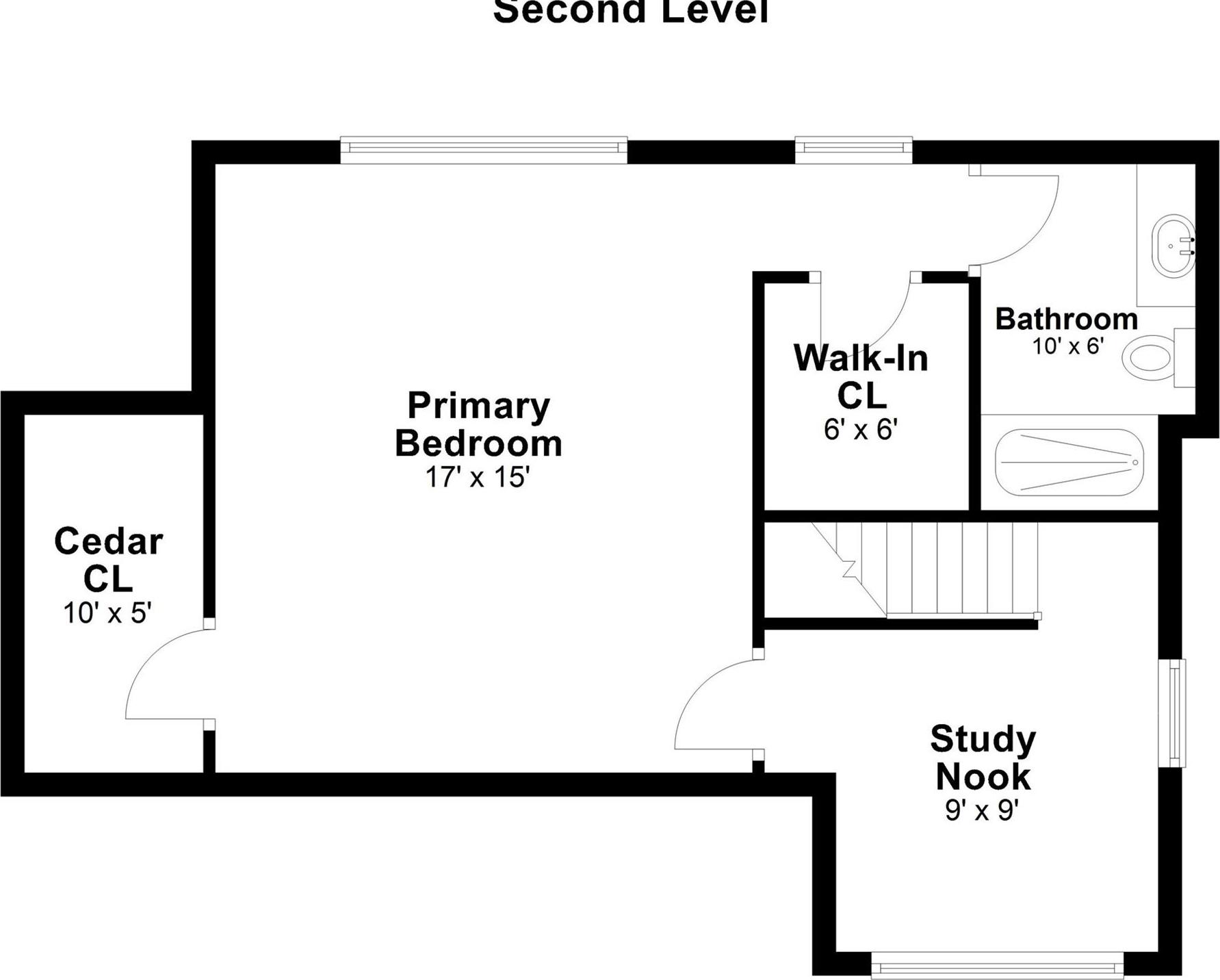
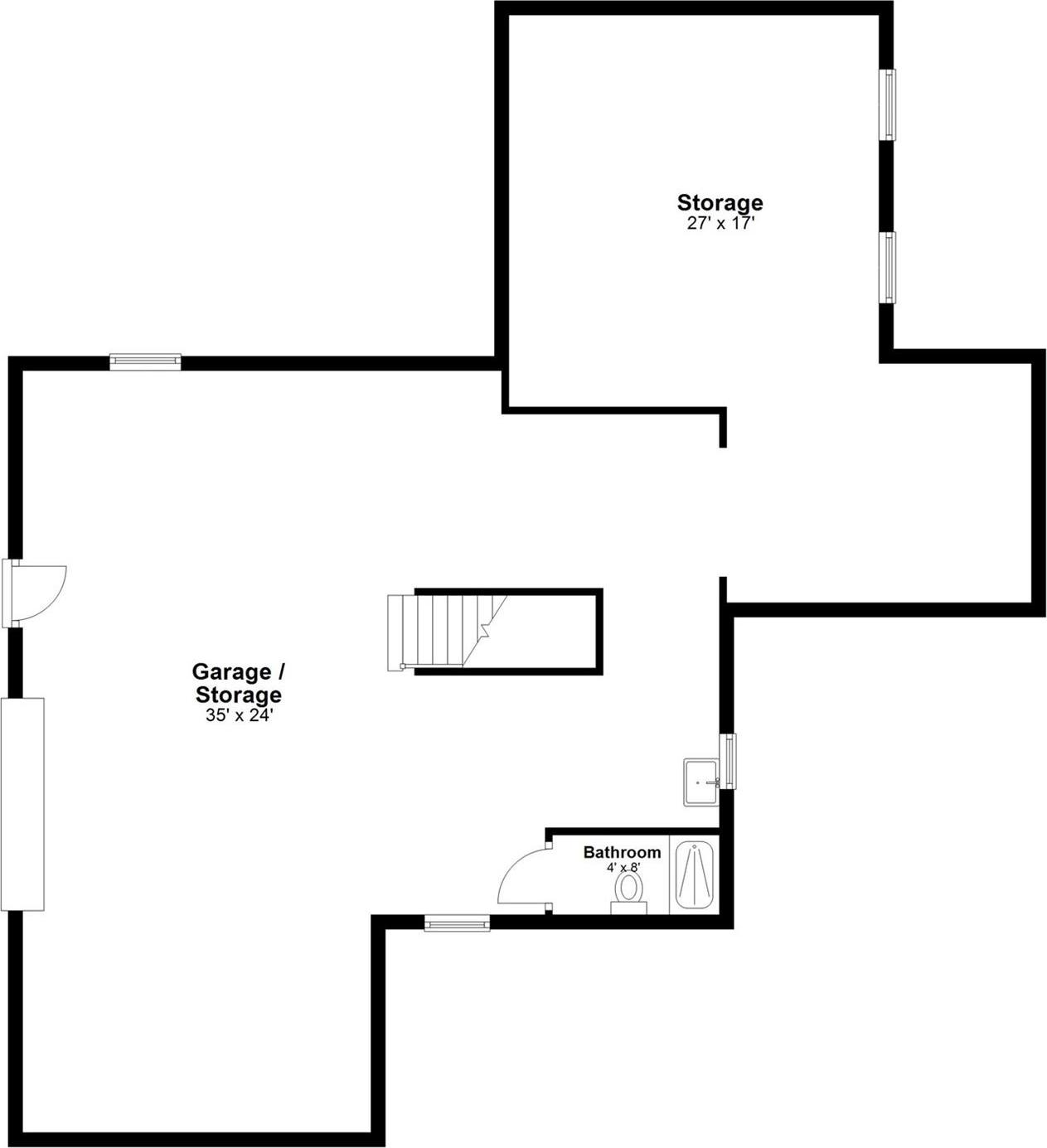
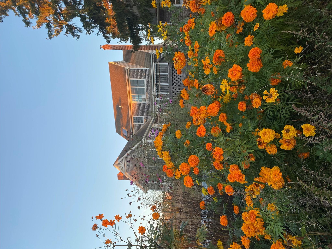
.85 Ac Hilltop Sanctuary, Pool, Bay Views And Private Beach Access! Welcome To Sunrise Terrace Where Nature And Privacy Abound At This Hilltop Sanctuary Property, Offered For Sale For The First Time. This Former Artist's Home Is Architect Designed And Offers And Elegant Floorplan, Offering Space And Privacy For Family And Guests. Enter From The Covered Front Porch To The Foyer That Opens To A Kitchen And Breakfast Area, Large Family Room With Fireplace, South Facing Windows That Look Out To The Rear Yard And Pool Area, And French Doors To The Outside Deck Where You Can Enjoy Sunshine And Bay Views. Flow Into The Formal Living Room With A Second Fireplace And More South Facing Windows Allowing For All Day Sunshine And French Doors To The Deck. There Is A Formal Dining Room For Gathering With Family And Friends. Two Guest Bedrooms And Full Bath As Well As Hardwood Floors Throughout Make Up The First Floor. Upstairs The Primary Suite Offers A Space That Could Be A Sitting Area, Office Or Art Studio, Large Bedroom Space With Bay Views, Two Walk In Closets And A Bath With Extra Room For Expansion If Desired. There Is A Full Lower-level Walkout With A Full Bathroom, Workshop Space And Doorway For Easy Access. In Addition, The Two-car Detached Garage Is An Excellent Space For Car Storage Or Converting To A Pool House Or Art Studio. Outside, Enjoy The New Deck Which Faces South And Offers All Day Sunshine And Views Of Shinnecock Bay And The Expansive Rear Yard And Pool All Fenced In For Privacy And Security. The Pool Is Surrounded By Decking For Sun Lounging And Gardens For Enjoyment. This Lovely Property Is Situated In An Established Neighborhood And Has Private Shinnecock Bay Beach Access At The Sunrise Terrace Beach Club, Located A Block Away, Great For Beach Walks, Shell Collecting, Swimming And All Water Sports. Minutes To Ocean Beaches, Southampton And Hampton Bays Villages For Shopping And Great Restaurants. Hurry...this One Won't Last!
| Location/Town | Southampton |
| Area/County | Suffolk County |
| Post Office/Postal City | Hampton Bays |
| Prop. Type | Single Family House for Sale |
| Style | Traditional |
| Tax | $12,569.00 |
| Bedrooms | 3 |
| Total Rooms | 9 |
| Total Baths | 3 |
| Full Baths | 3 |
| Year Built | 1993 |
| Basement | Full, Unfinished, Walk-Out Access |
| Construction | Frame |
| Lot SqFt | 37,026 |
| Cooling | None |
| Heat Source | Hot Water |
| Util Incl | Cable Available |
| Pool | In Ground |
| Condition | Actual |
| Patio | Covered, Deck, Porch |
| Days On Market | 152 |
| Window Features | Oversized Windows |
| Tax Assessed Value | 780600 |
| School District | Hampton Bays |
| Middle School | Hampton Bays Middle School |
| Elementary School | Hampton Bays Elementary School |
| High School | Hampton Bays High School |
| Features | First floor bedroom, eat-in kitchen, formal dining, his and hers closets, walk-in closet(s), washer/dryer hookup |
| Listing information courtesy of: James R McLauchlen Real Estate | |