RealtyDepotNY
Cell: 347-219-2037
Fax: 718-896-7020
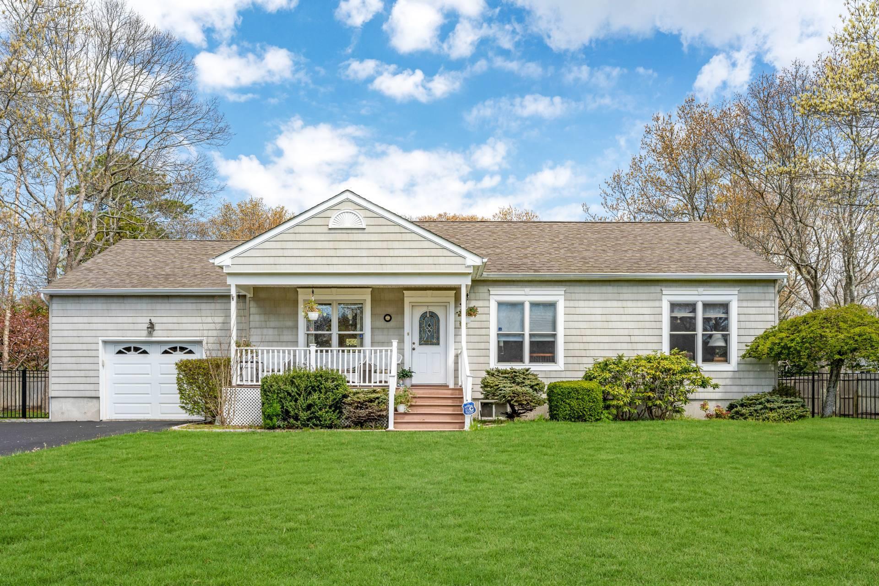

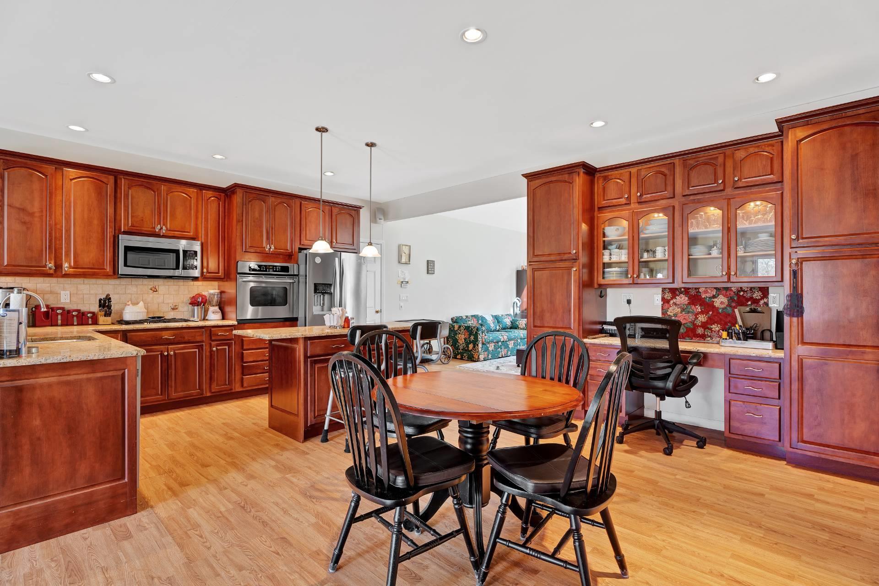
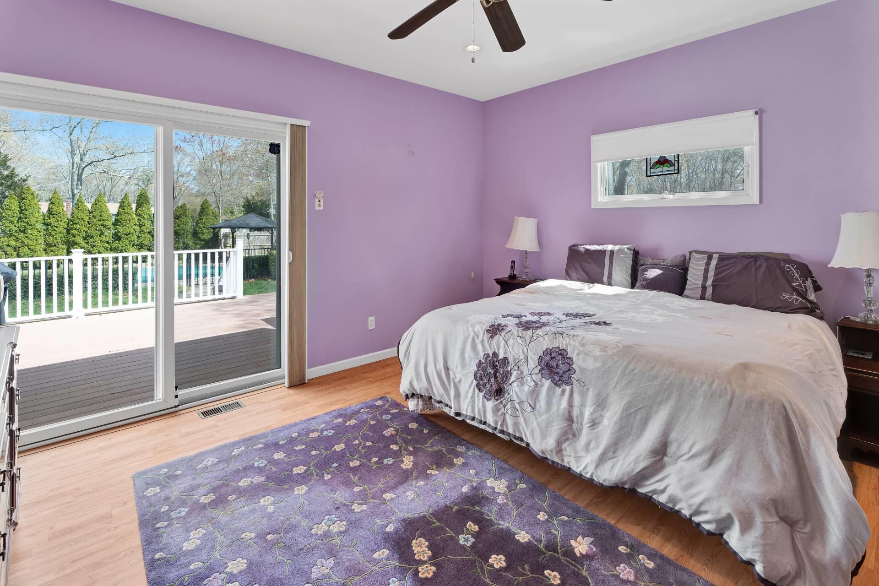

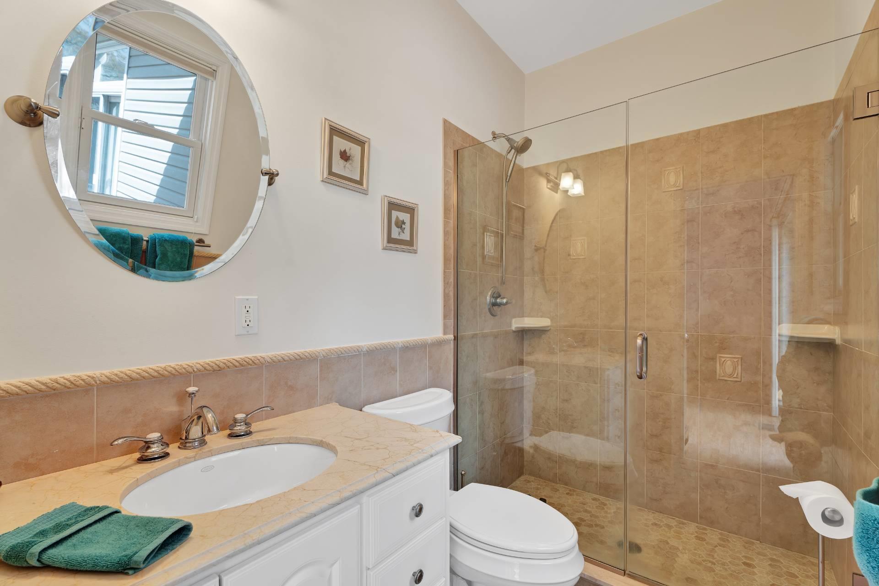
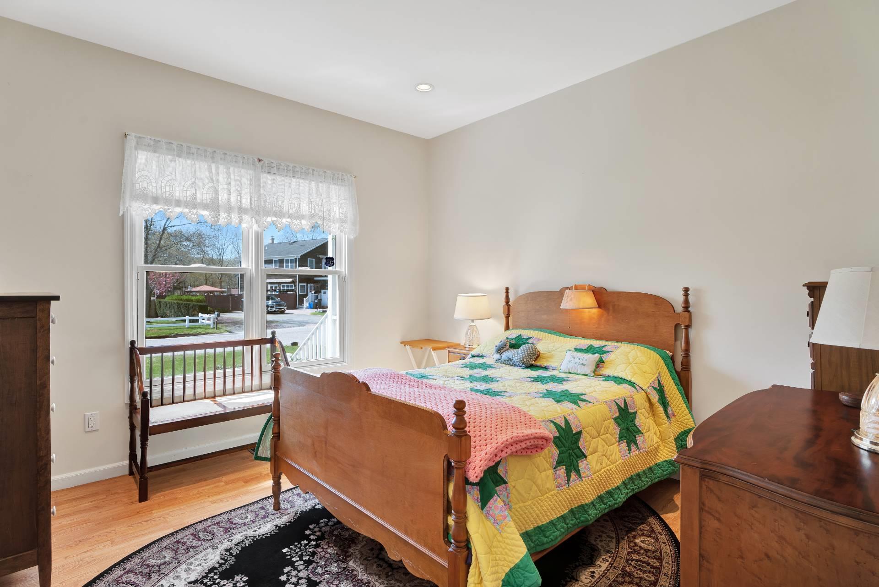

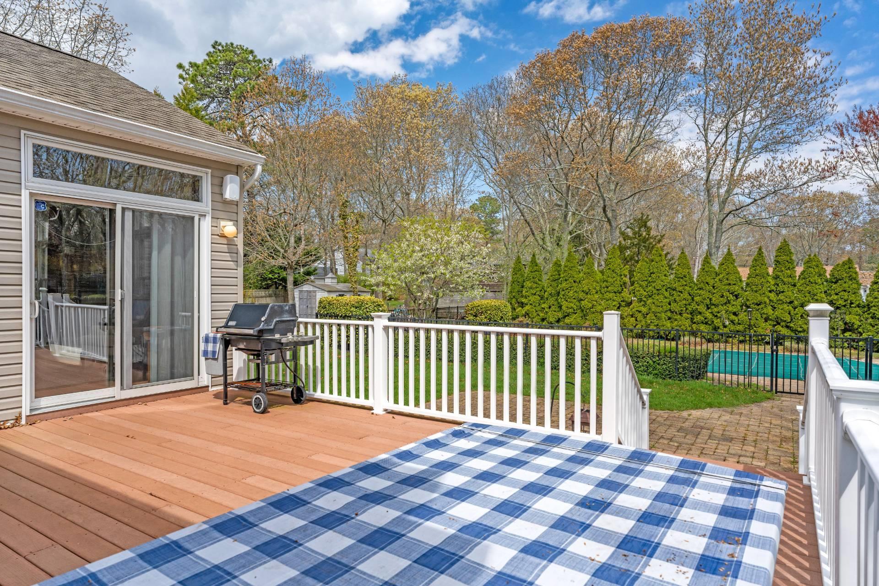
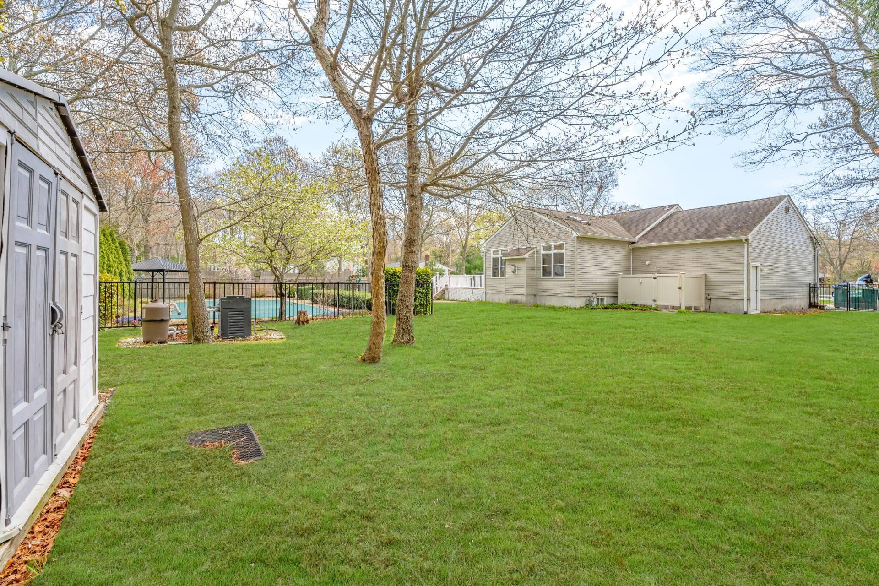
Discover Your Dream Home In This Stunning Custom Ranch Featuring 3 Spacious Bedrooms And 2 Luxurious Baths. The Open Floor Plan Creates A Warm And Inviting Atmosphere, Perfect For Entertaining. Enjoy A Chef's Paradise In The Custom Kitchen Outfitted With Elegant Granite Countertops, An Island, And Sleek Stainless Steel Appliances. The En-suite Primary Bedroom Offers A Private Retreat With Direct Access To Your Backyard Oasis Through Sliding Glass Doors. Relax In The Comfortable Living Room, Enhanced By A Charming Custom Fireplace. All Natural Gas Throughout. Step Outside To Experience The Outdoor Heated Pool And Refreshing Outdoor Shower. This Exceptional Home Is Situated Within The Desirable Tiana Shores Beach Club, Making It The Ideal Coastal Getaway!
| Location/Town | Southampton |
| Area/County | Suffolk County |
| Post Office/Postal City | Hampton Bays |
| Prop. Type | Single Family House for Sale |
| Style | Ranch |
| Tax | $10,897.00 |
| Bedrooms | 3 |
| Total Rooms | 10 |
| Total Baths | 2 |
| Full Baths | 2 |
| Year Built | 2006 |
| Basement | Finished, Full, Walk-Out Access |
| Construction | Frame |
| Lot SqFt | 20,473 |
| Cooling | Central Air |
| Heat Source | Natural Gas |
| Util Incl | Cable Available, Electricity Connected, Phone Available, Water Connected |
| Days On Market | 10 |
| Lot Features | Back Yard, Front Yard, Landscaped, Private, Sprinklers In Front, Sprinklers In Rear |
| Tax Assessed Value | 613200 |
| School District | Hampton Bays |
| Middle School | Hampton Bays Middle School |
| Elementary School | Hampton Bays Elementary School |
| High School | Hampton Bays High School |
| Features | First floor bedroom, first floor full bath, ceiling fan(s), chefs kitchen, eat-in kitchen, formal dining, granite counters, high ceilings, kitchen island, primary bathroom, master downstairs, open floorplan, open kitchen |
| Listing information courtesy of: Corcoran | |