RealtyDepotNY
Cell: 347-219-2037
Fax: 718-896-7020
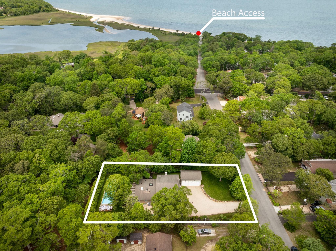
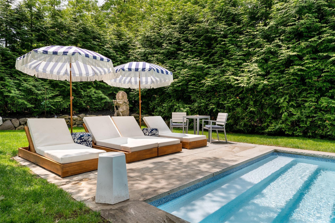
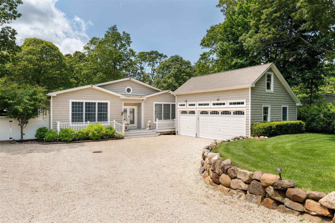
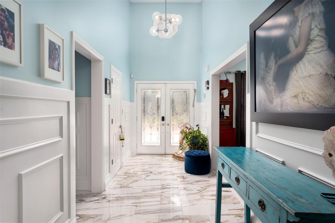
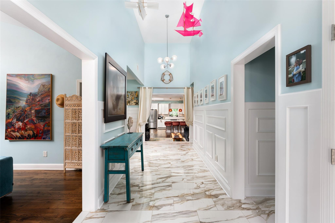
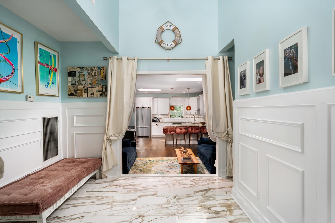
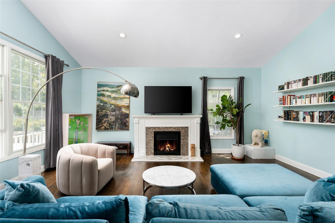
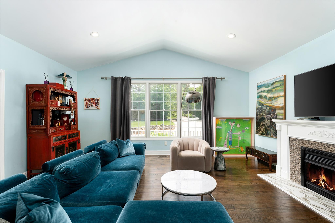
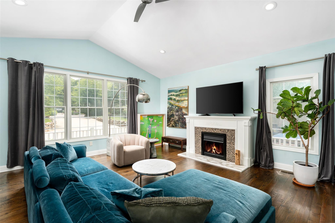
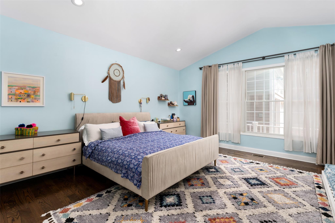
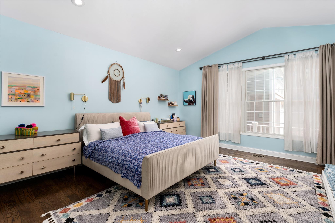
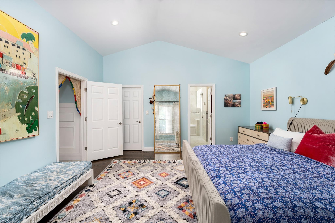
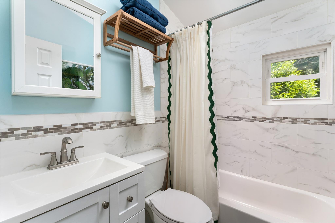
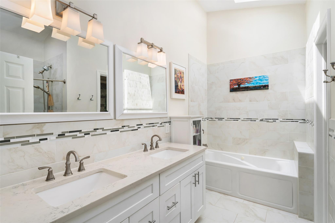
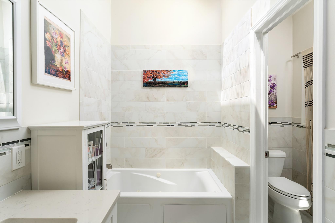
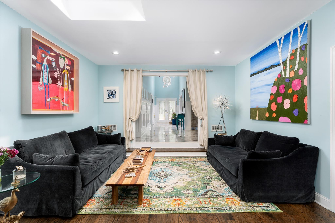
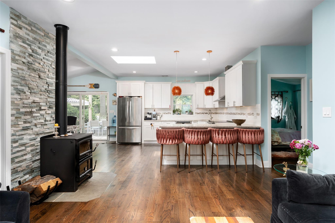
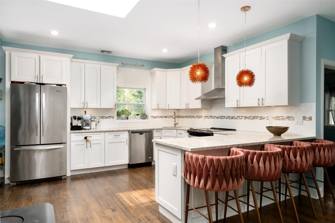
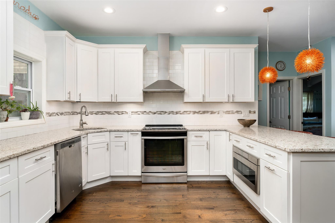
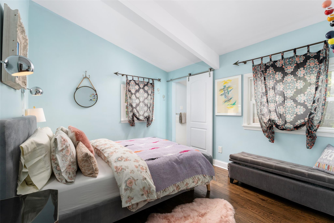
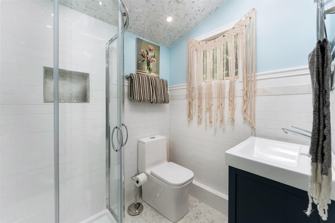
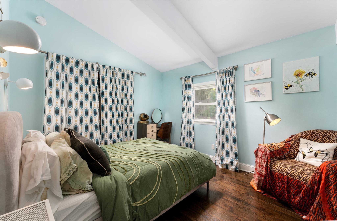
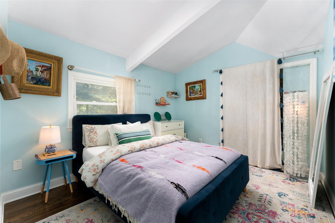
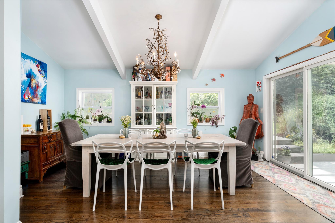
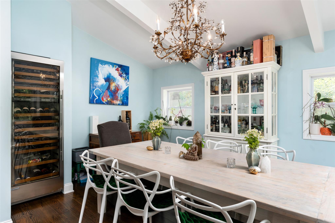
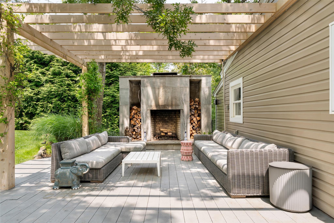
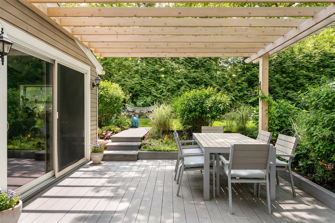
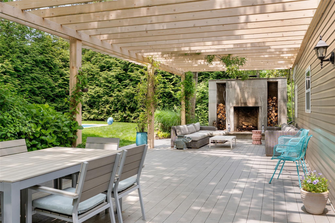
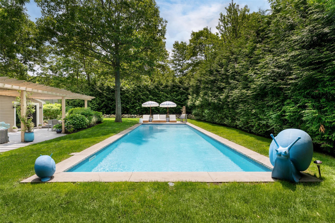
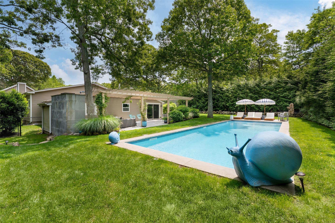
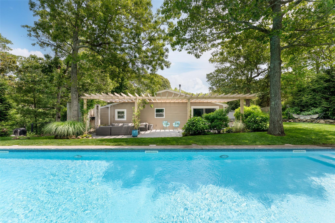
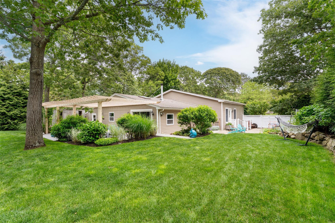
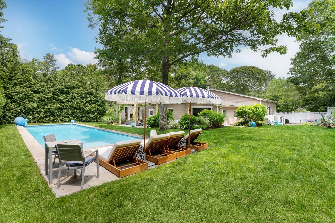
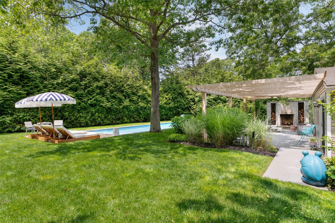
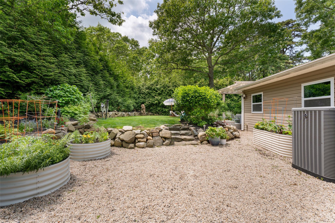
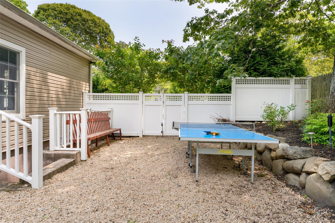
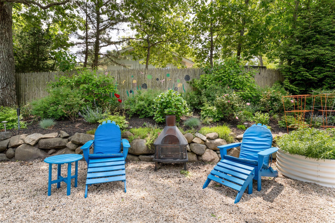
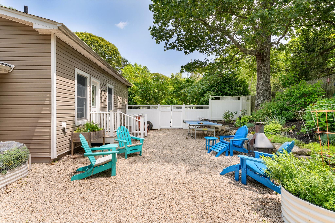
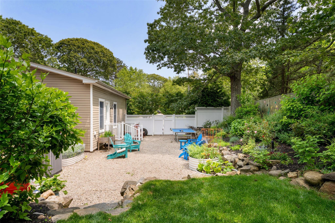
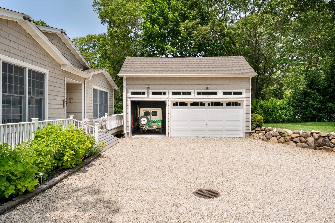
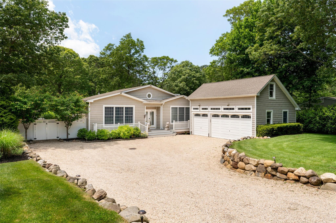
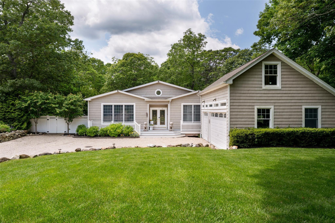

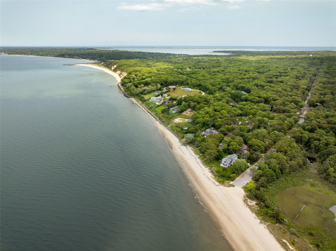

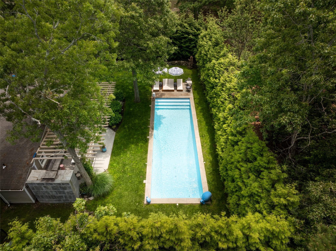
Coastal Living One Block To Peconic Bay Just One Block From The East Landing Lane Sandy Beach Of Great Peconic Bay, Enjoy Sunrise To Sunset. This Thoughtfully Designed .46-acre Property Offers A Rare Blend Of Tranquility, Style, And Functionality. Framed By Classic Stone Walls And Featuring A Spacious 3-car Garage, This Expansive Single-level Home Welcomes You With A Grand Foyer And A Bright, Open Floor Plan. Fully Rebuilt In 2017, The 4-bedroom, 3-bath Residence Showcases A Vaulted Great Room With Skylights And A Fireplace, Creating A Warm And Inviting Atmosphere. The Chef's Kitchen Is A Culinary Dream, Complete With Stainless Steel Appliances, An Oversized Wine Refrigerator, And An Adjacent Lounge With A Wood-burning Stove And Pizza Oven-perfect For Entertaining. The Primary Suite Offers A Private Retreat With A Spa-style Bath And Walk-in Closet, While Three Additional Guest Rooms Provide Comfort And Flexibility. Step Outside To Experience Resort-style Living With Three Distinct Outdoor Spaces: • A Pergola-covered Patio With An Outdoor Fireplace • A Heated Saltwater 45 X 14 Lap Pool • A Serene Garden Lounge Surrounded By Perennial Blooms And Fresh Vegetable Beds This Is More Than A Home-it's A Lifestyle Of Peace, Privacy, And Proximity To The Bay.
| Location/Town | Southampton |
| Area/County | Suffolk County |
| Post Office/Postal City | Hampton Bays |
| Prop. Type | Single Family House for Sale |
| Style | Exp Ranch |
| Tax | $10,009.00 |
| Bedrooms | 4 |
| Total Rooms | 10 |
| Total Baths | 3 |
| Full Baths | 3 |
| Year Built | 2017 |
| Basement | Full |
| Construction | Frame |
| Lot SqFt | 20,038 |
| Cooling | Central Air |
| Heat Source | Oil |
| Util Incl | Cable Connected |
| Pool | Electric H |
| Days On Market | 10 |
| School District | Hampton Bays |
| Middle School | Hampton Bays Middle School |
| Elementary School | Hampton Bays Elementary School |
| High School | Hampton Bays High School |
| Features | First floor bedroom, first floor full bath, beamed ceilings, breakfast bar, built-in features, cathedral ceiling(s), chefs kitchen, double vanity, eat-in kitchen, entrance foyer, granite counters, high ceilings, high speed internet, kitchen island, primary bathroom, master downstairs, open floorplan, open kitchen, storage, walk-in closet(s) |
| Listing information courtesy of: Douglas Elliman Real Estate | |