RealtyDepotNY
Cell: 347-219-2037
Fax: 718-896-7020
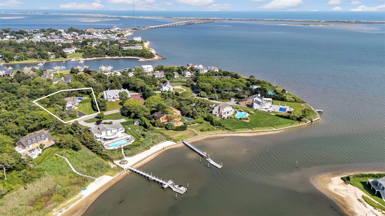
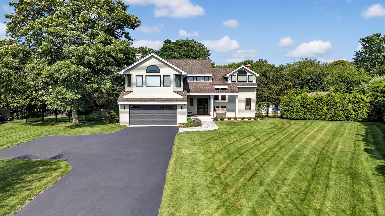
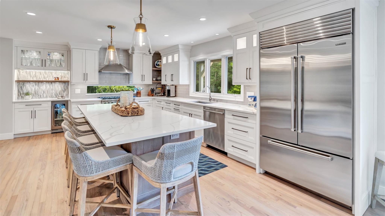
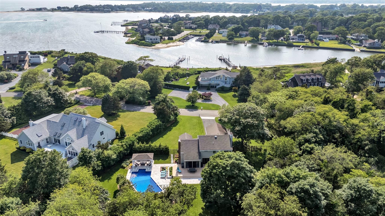
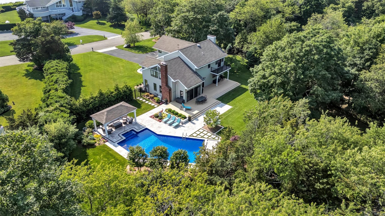
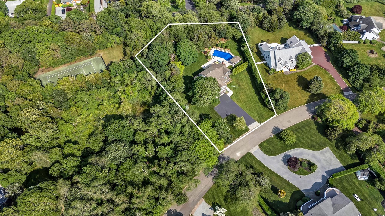
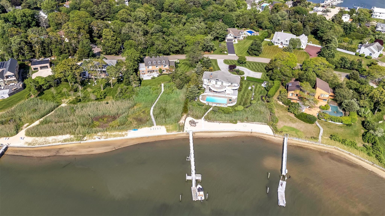
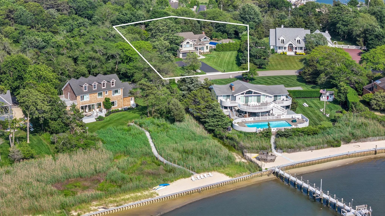
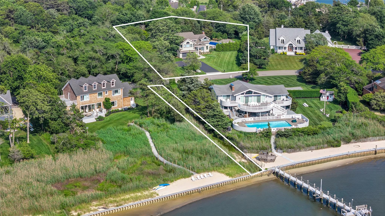
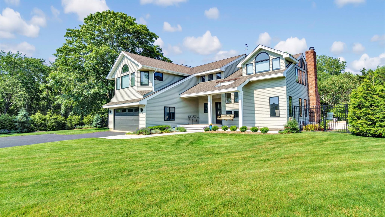
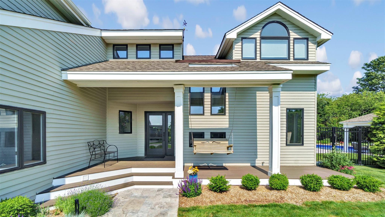
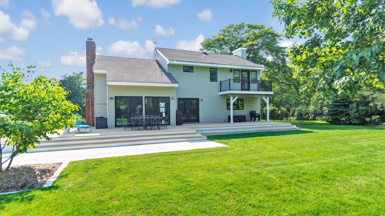
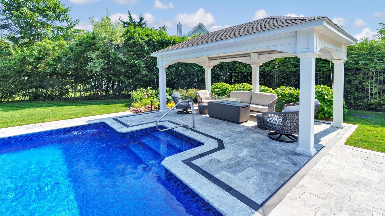
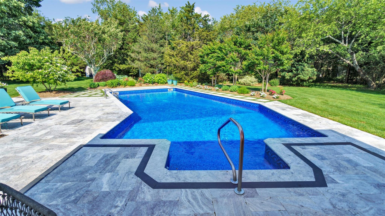
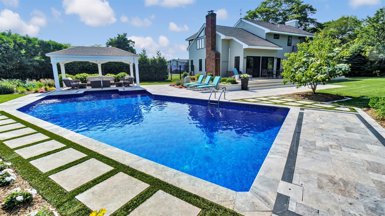
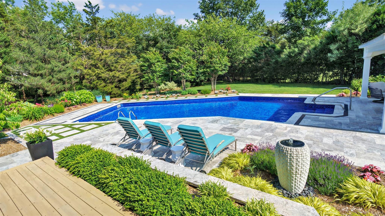
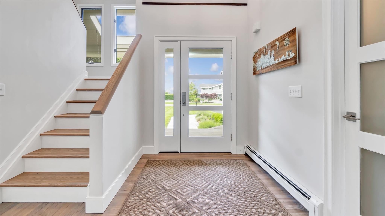
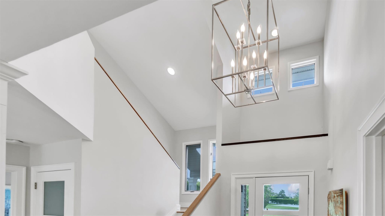
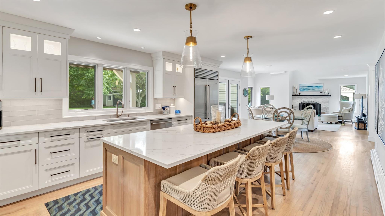
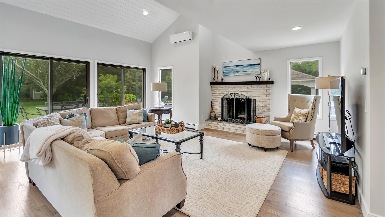
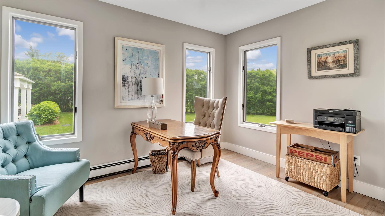
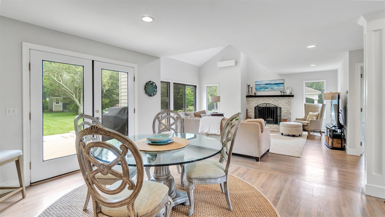
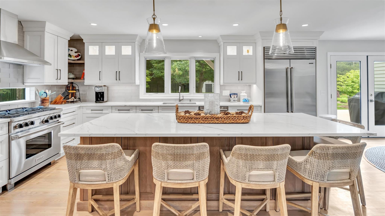
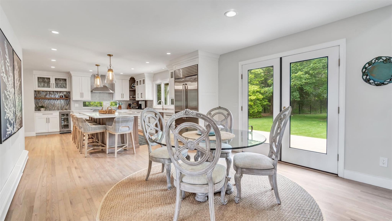
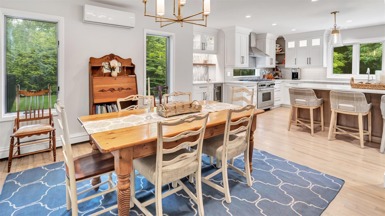
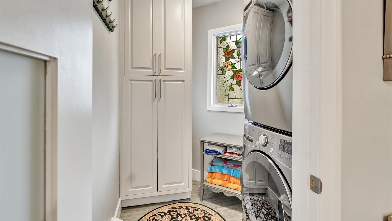
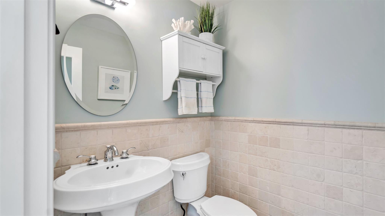
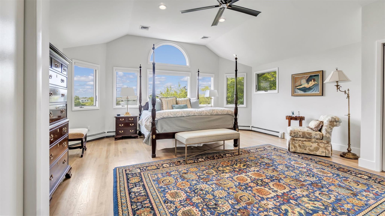
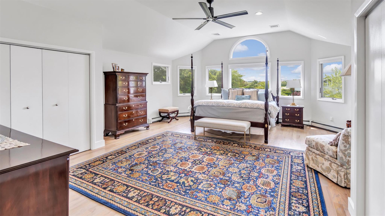
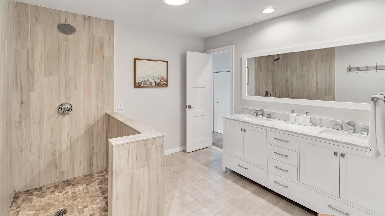
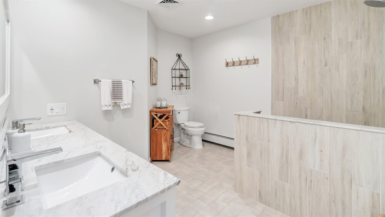
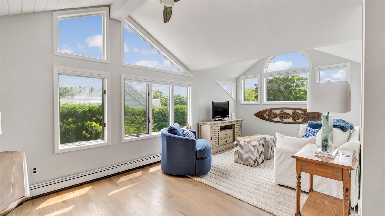
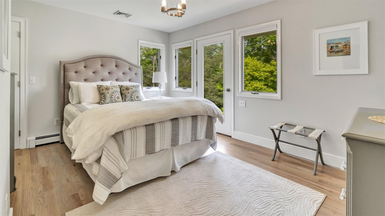
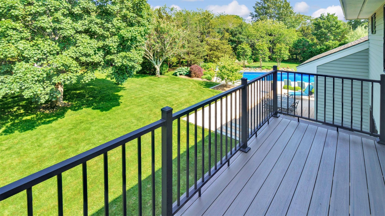
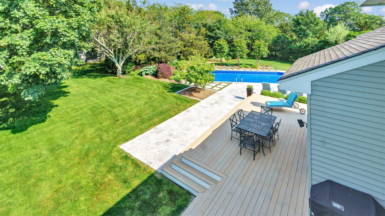
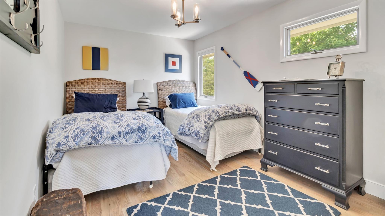
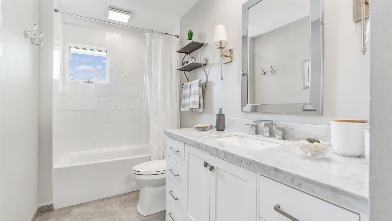
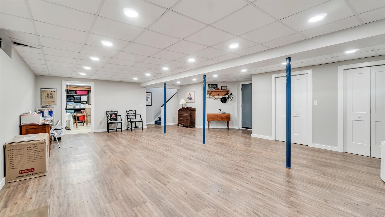
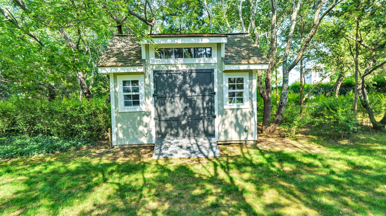
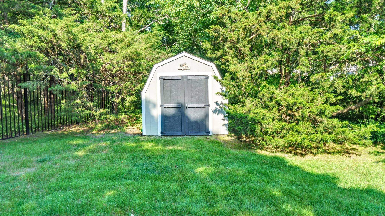
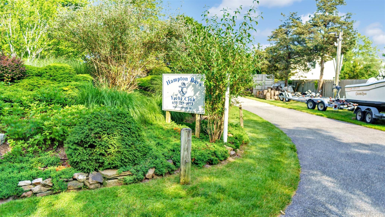
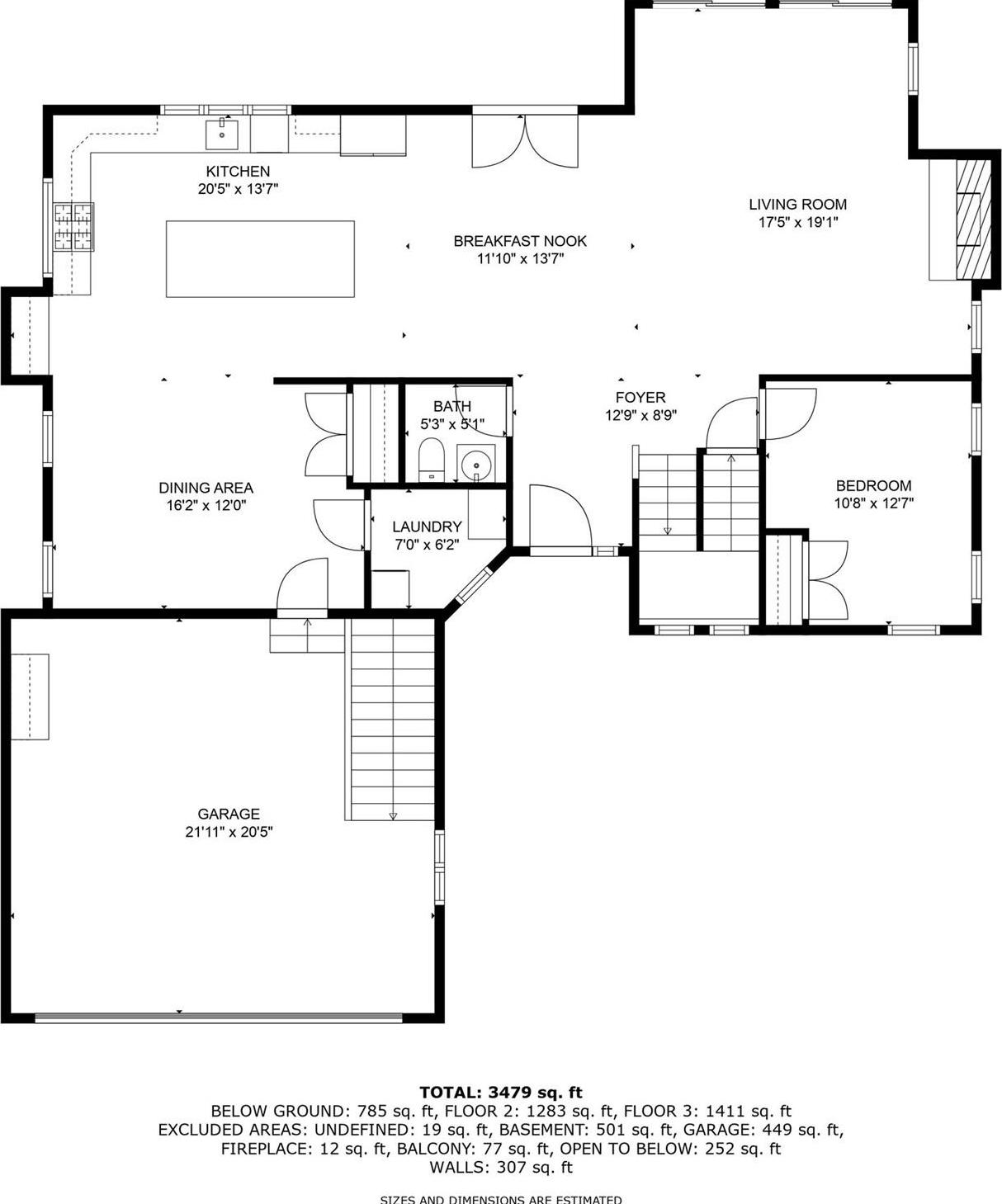
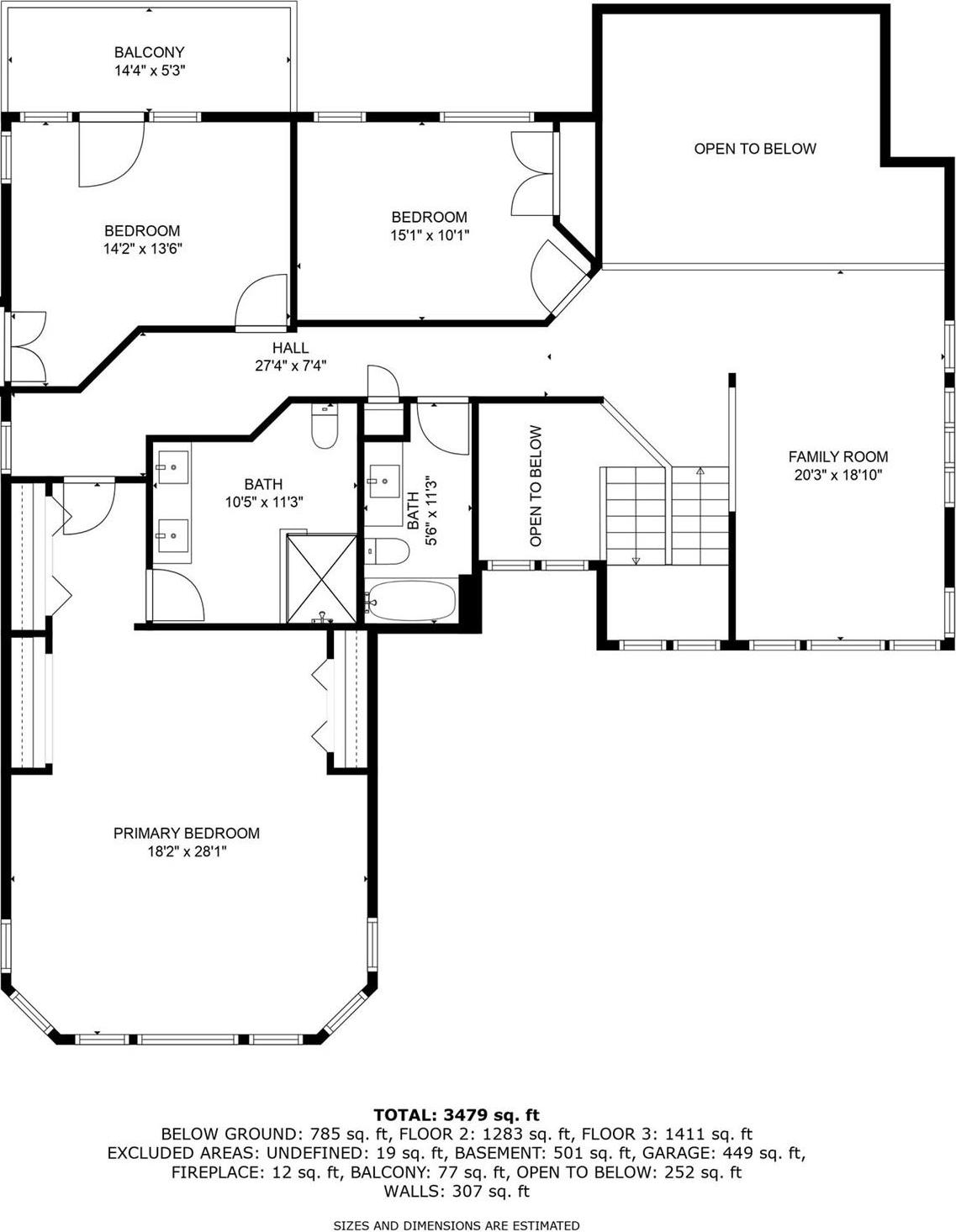
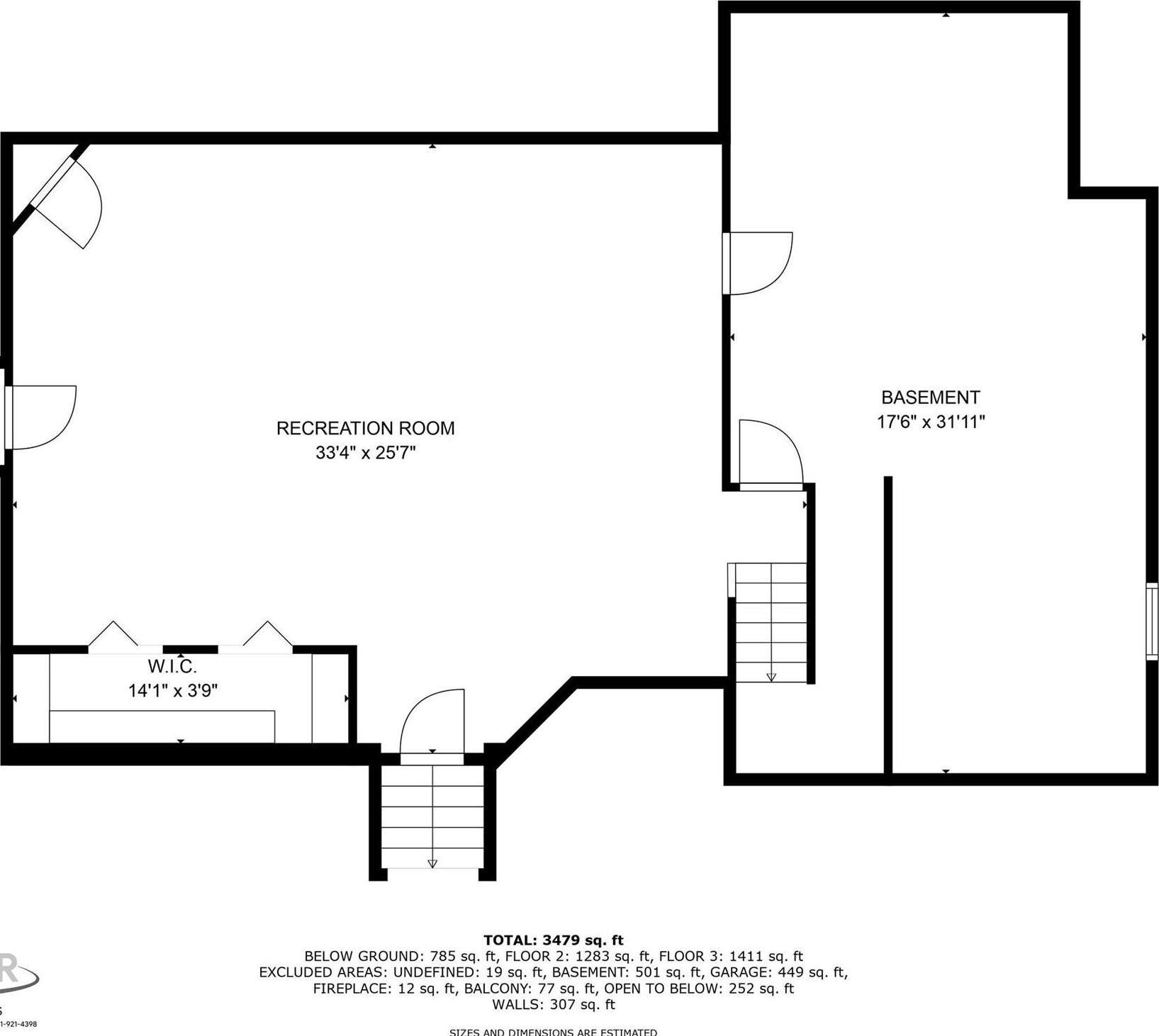
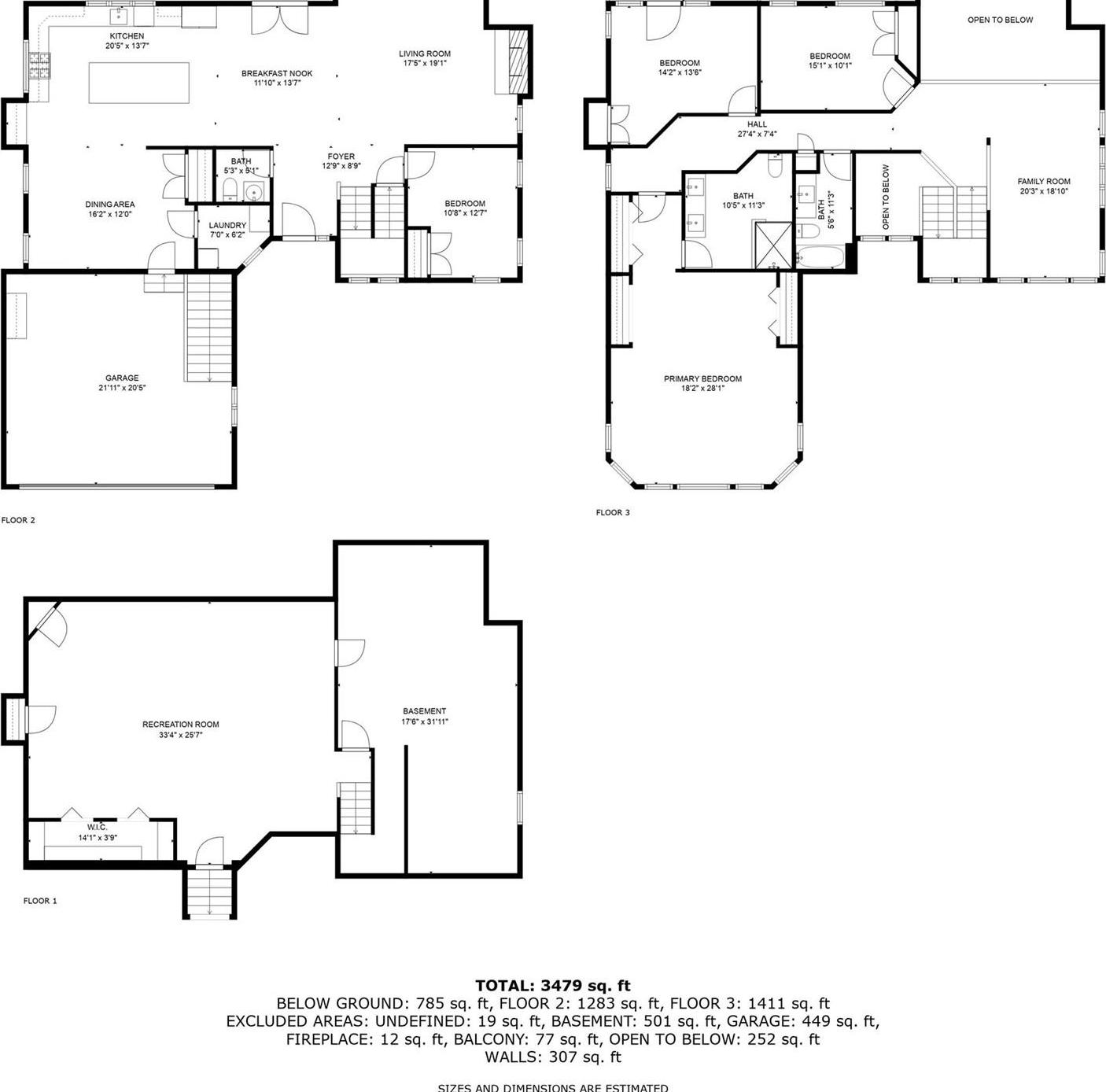
Welcome To Your Luxurious Hamptons Retreat! This Exquisite, Updated Residence Offers The Perfect Blend Of Luxury, Comfort, And Coastal Charm. Situated Just Minutes From The Renowned Ponquogue Beach And With Unparalleled Access To Shinnecock Bay, This Home Is A Dream For Boating Enthusiasts And Beach Lovers Alike. Take Advantage Of The Convenient Mooring Rights For Your Boat Or Explore The Many Local Marinas Just A Stone’s Throw Away. Designed With Entertaining And Relaxation In Mind, The Property’s Meticulously Landscaped, Private And Just Shy Of An Acre Grounds, Feature An Oversized Saline Pool With A New Pool Liner, Surrounded By Rich Travertine And Forever-composite Decking, Creating An Elegant Outdoor Living Space. The Poolside Gazebo And Mature Landscaping Offer A Serene Setting For Hosting Gatherings Or Enjoying Quiet Moments By The Water. For Those Seeking An Active Lifestyle, The Home Comes With Membership To The Windermere Association, Offering A Private Pickleball/tennis Court. The When It’s Time To Retreat Indoors, The Home’s Open-concept Layout Welcomes You With Soaring Ceilings, Gleaming Hardwood Floors, And An Abundance Of Natural Light. The Living Room, Centered Around A Wood-burning Fireplace, Provides The Perfect Space To Unwind On Cooler Evenings, Creating A Cozy And Welcoming Atmosphere. The First Floor Also Features A Guest Bedroom, An Appealing And Desirable Convenience For Most Of Today's Buyers. At The Heart Of The Home Lies A Chef’s Kitchen Designed To Inspire Culinary Creativity. Outfitted With Premium Wolf And Sub-zero Appliances, The Kitchen Boasts Shaker-style Cabinetry, Expansive Quartz Countertops, And A Generously Sized Center Island With Ample Seating And Storage. This Beautifully Crafted Space Effortlessly Blends Style And Practicality, Making It Perfect For Everything From Casual Breakfasts To Lively Dinner Parties. Upstairs, The Warm And Spacious Primary Suite With Soaring Ceilings Offers Tranquil Waterviews Which Enhance The Coastal Feel And Elegance Of The Home. Two Additional Guest Bedrooms Provide Comfortable Accommodations For Friends Or Family, And One Of The Bedrooms Features Its Own Private Balcony, Where You May Enjoy Your Morning Espresso While Overlooking The Private, Manicured Backyard And Pool. Additionally, There Is A Sun-filled Loft With Waterviews On The Second Level, A Perfect Space For Relaxing And Reading! From Its Thoughtful Design And Luxurious Amenities, To Its Prime Location Near Marinas And Beaches, This Home Offers The Perfect Balance Of Sophistication, Comfort, And Coastal Living. For Added Convenience And Enjoyment, It Is Located Only Blocks Away From Hampton Coffee, The Station Bar And Fishtales Restaurant. Don’t Miss Your Chance To Make This Hamptons Retreat Your Very Own. Schedule Your Private Showing Today!
| Location/Town | Southampton |
| Area/County | Suffolk County |
| Post Office/Postal City | Hampton Bays |
| Prop. Type | Single Family House for Sale |
| Style | Contemporary |
| Tax | $12,328.00 |
| Bedrooms | 4 |
| Total Rooms | 10 |
| Total Baths | 3 |
| Full Baths | 2 |
| 3/4 Baths | 1 |
| Year Built | 1986 |
| Basement | Finished, Full, Partially Finished, Storage Space |
| Construction | Vinyl Siding |
| Lot SqFt | 40,075 |
| Cooling | Central Air |
| Heat Source | Propane |
| Util Incl | Cable Connected, Electricity Connected, Propane, Water Connected |
| Features | Balcony, Garden, Mooring, Other |
| Pool | In Ground, |
| Condition | Actual, Updated/Remodeled |
| Patio | Covered, Deck, Patio, Porch |
| Days On Market | 5 |
| Window Features | Double Pane Windows, Oversized Windows, Triple Pane Windows |
| Community Features | Tennis Court(s) |
| Lot Features | Back Yard, Cleared, Cul-De-Sac, Front Yard, Garden, Landscaped, Level, Near Shops, Private, Sprinkle |
| Association Fee Includes | Common Area Maintenance, Other |
| School District | Hampton Bays |
| Middle School | Hampton Bays Middle School |
| Elementary School | Hampton Bays Elementary School |
| High School | Hampton Bays High School |
| Features | First floor bedroom, breakfast bar, chefs kitchen, double vanity, eat-in kitchen, entrance foyer, high ceilings, kitchen island, primary bathroom, natural woodwork, open floorplan, open kitchen, quartz/quartzite counters, recessed lighting, storage, walk through kitchen, walk-in closet(s) |
| Listing information courtesy of: Douglas Elliman Real Estate | |