RealtyDepotNY
Cell: 347-219-2037
Fax: 718-896-7020

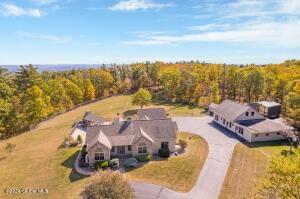
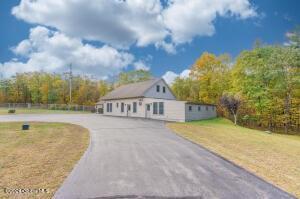
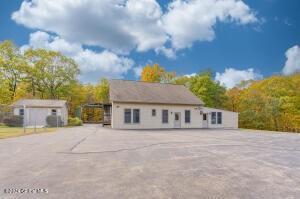
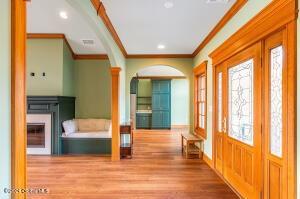
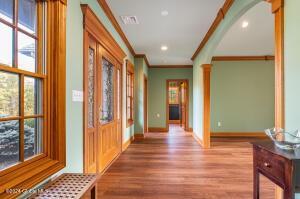
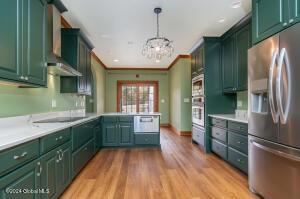
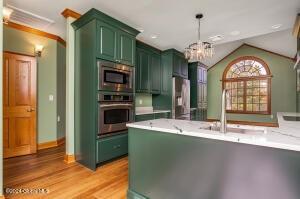
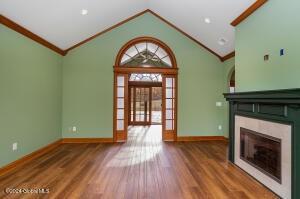
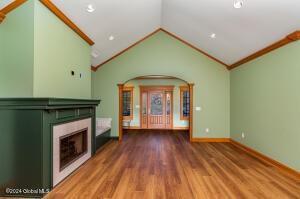
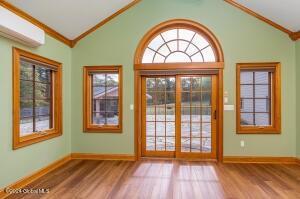
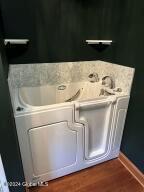
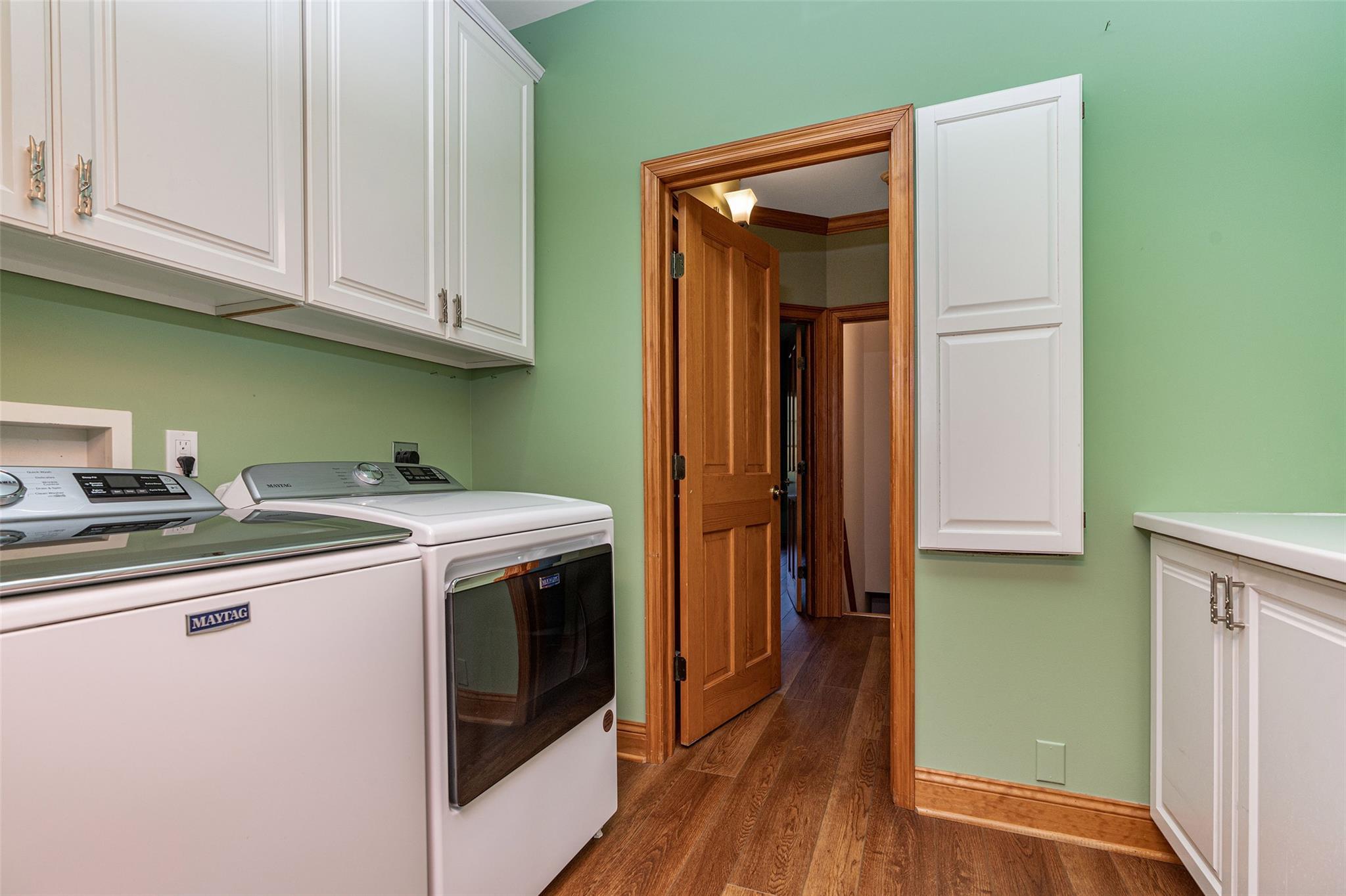
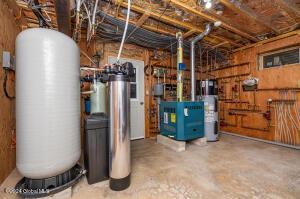
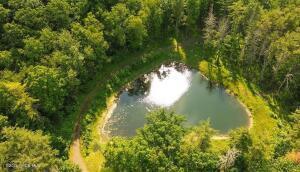
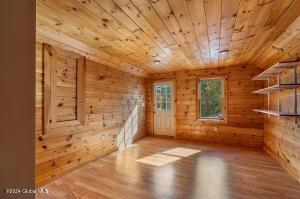
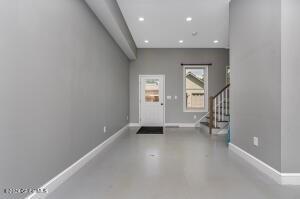
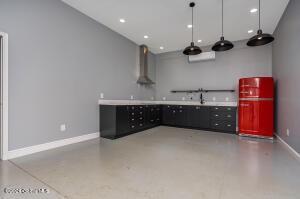
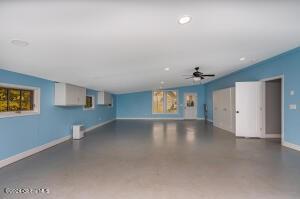
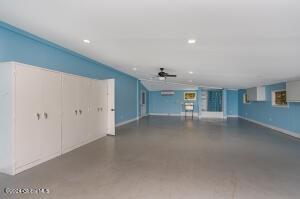
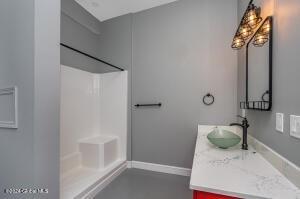
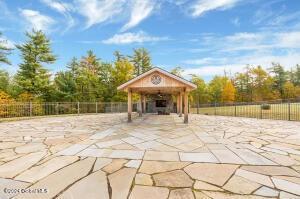
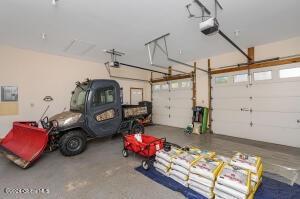
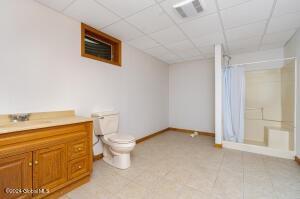
Welcome To 138 Lydon Lane In The Hudson Valley. This Home Is Completely Updated And Move-in Ready With No Additional Expenses To Budget For. Relax And Unwind As You Head Up The Paved Driveway Through Your Own Private, 48 Acre Forest. Opportunities For Snowshoeing, Cross Country Skiing, Sledding And Even Paddle Boarding On Your Own Private Pond Await. As You Enter Through The Custom Leaded Glass Front Door, You Are Greeted With The Colors Of Your Natural Surroundings With Soothing Green Walls That Accentuate The Dark Wood Of The Floors And Custom Millwork Throughout, Giving The Home A Craftsman Feel With A Modern Touch. Several Large Palladium Windows And Two Skylights Provide Abundant Natural Light Throughout The Home. The Living Room Features A Vaulted Ceiling With A Cozy Fireplace And Built-in Reading Nook. A Chef's Kitchen Is Complete With Custom Cabinetry, Quartz Countertops And New Appliances. Flanked On Each End Are Areas For Dining And Conversation, Making This Is A Perfect Space For Entertaining. The Adjoining Dining Area Off The Living Room Leads Directly Out To The Patio. The Two Full Bathrooms On The Main Level Have New Cabinetry, Countertops, Tubs And Showers. The Fully Finished Basement With High Ceiling Adds Another 2, 000 Square Feet And Includes Three Storage Closets, A Third Full Bathroom And A Huge Area That Would Be Perfect As A Playroom, Home Movie Theater Or Gym. Bilco Doors Provide Separate Access To The Outside. An Oversized Mudroom Opens Out To A Fenced Blue Stone Patio With A Large Covered Pavilion, Complete With Overhead Fans And Lights. At The End Is A Substantial Wood Burning Fireplace. The 1-1/2 Acre Backyard Is Securely Fenced And Offers A Great Space For Kids And Pets To Play. Just Across The Driveway Is A Beautifully Finished Accessory Building That Offers Almost 1, 800 Additional Square Feet. The Use Of This Building Is Limited Only By Your Imagination. Zoned For Business, It Can Be Used For A Commercial Enterprise, Or An Incredible Recreational Space. It Has A Very Large Room With Washer/dryer Hookup And Utility Sink. There Is An Open Plan Living And Kitchen Area Featuring New Cabinetry And Quartz Countertops. A Full Bath And Multiple Office And Storage Rooms Complete The First Floor. The Second Level Is A Charming, Knotty Pine Studio That Can Be Accessed From The Inside, Or From An Outside Private Stairway. Behind The Building Is An Oversized Carport That Can Accommodate Up To A Class A Rv. 138 Lydon Lane Is Just 30 Minutes From Hudson And Albany And Their Amtrak Stations, And A 2-1/4 Hour Drive To Mid-town Manhattan. So, If You're Looking For Privacy, Acreage And A Turn-key Home With A Studio, Then This Is The Property For You.
| Location/Town | New Baltimore |
| Area/County | Greene County |
| Post Office/Postal City | Hannacroix |
| Prop. Type | Single Family House for Sale |
| Style | Ranch |
| Tax | $14,988.00 |
| Bedrooms | 3 |
| Total Rooms | 15 |
| Total Baths | 3 |
| Full Baths | 3 |
| Year Built | 2004 |
| Basement | Finished, Full, Walk-Out Access |
| Construction | Frame |
| Lot SqFt | 2,097,414 |
| Cooling | Central Air, Ductless, Electric, Zo |
| Heat Source | Electric, ENERGY STA |
| Util Incl | Cable Available, Electricity Available, Electricity Connected, Phone Available, Propane, Trash Collection Private, Underground Utilities, Water Available, Water Connected |
| Days On Market | 1 |
| Parking Features | Attached, Carport, Covered, Driveway, Garage, Garage Door Opener, Heated Garage, Other, Oversized |
| School District | Coxsackie-Athens |
| Middle School | Coxsackie-Athens Middle School |
| Elementary School | Coxsackie Elementary School |
| High School | Coxsackie-Athens High School |
| Features | First floor bedroom, first floor full bath, cathedral ceiling(s), central vacuum, chefs kitchen, crown molding, granite counters, high ceilings, high speed internet, primary bathroom, master downstairs, natural woodwork, open kitchen, other, recessed lighting, soaking tub, storage, walk-in closet(s), washer/dryer hookup |
| Listing information courtesy of: Howard Hanna Capital Inc. | |