RealtyDepotNY
Cell: 347-219-2037
Fax: 718-896-7020
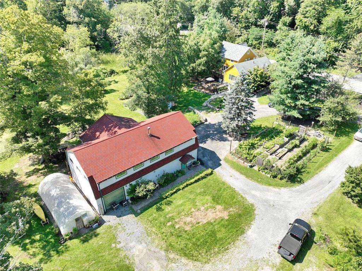
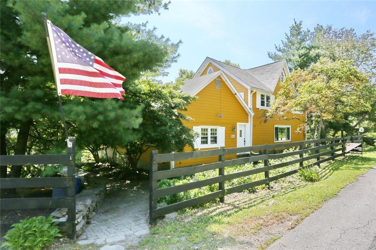
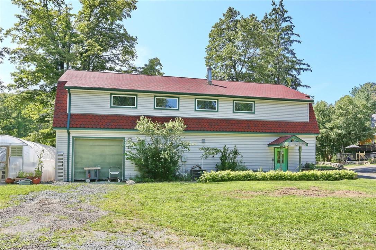
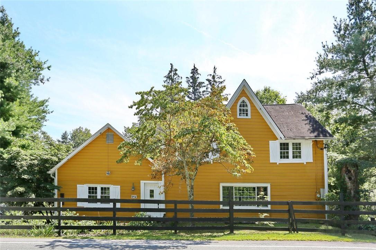
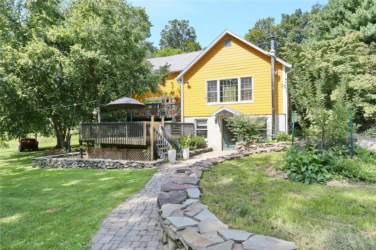
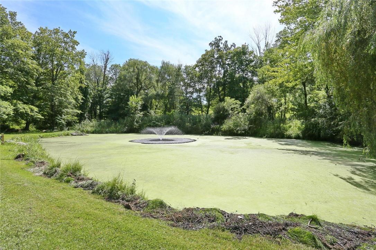
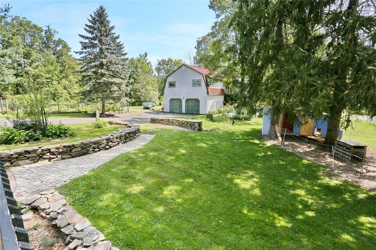
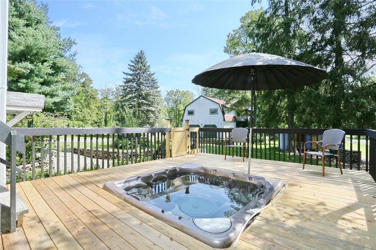
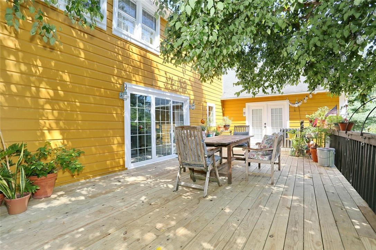
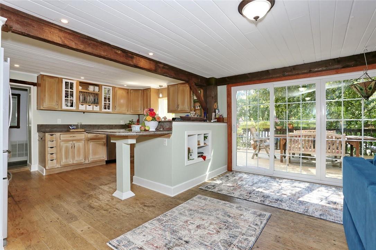
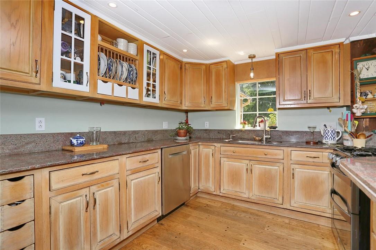
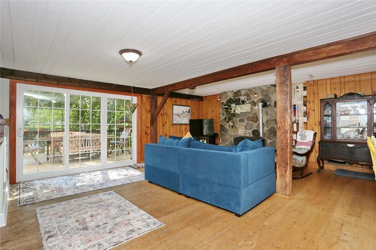
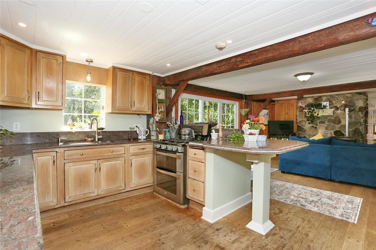
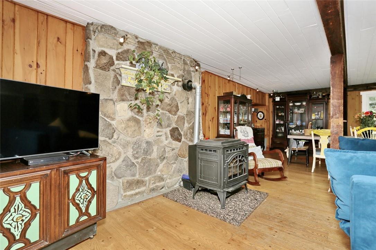
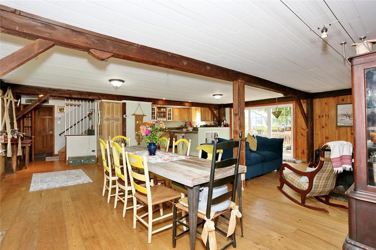
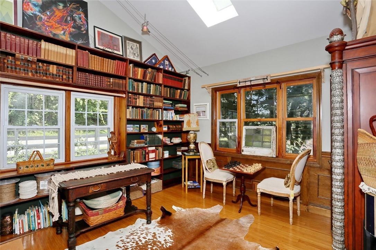
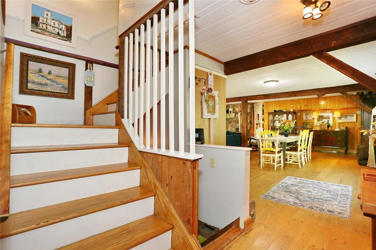
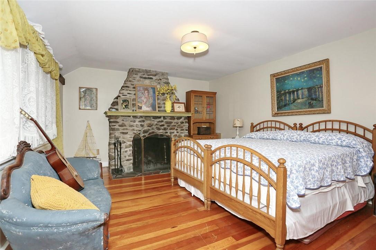
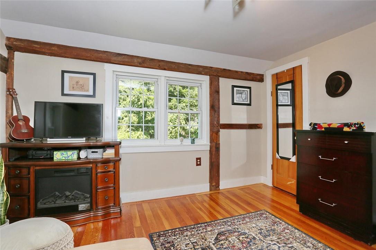
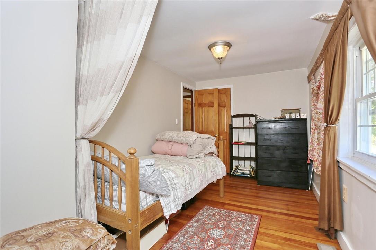
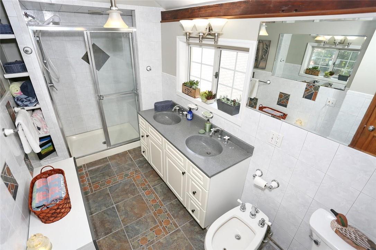
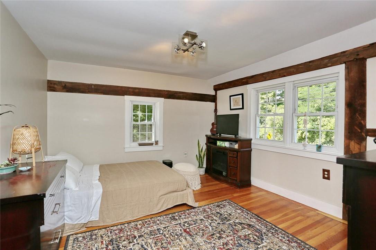
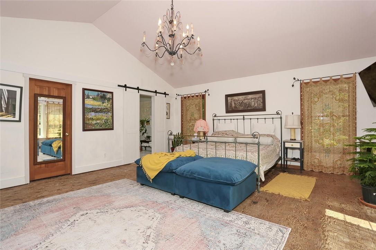
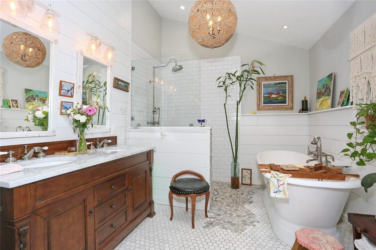
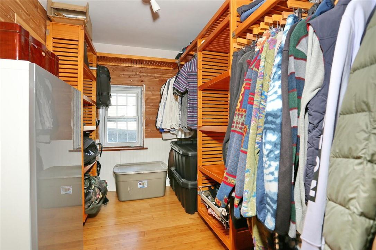
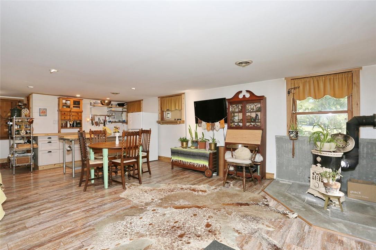
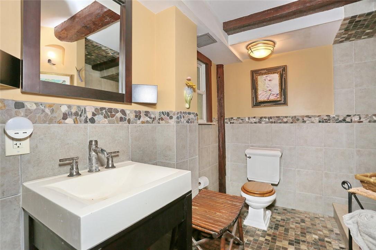
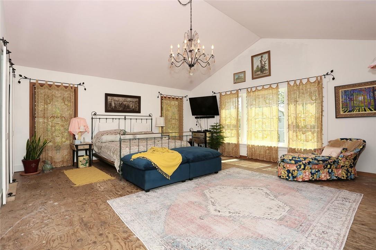
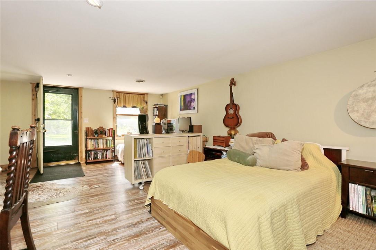
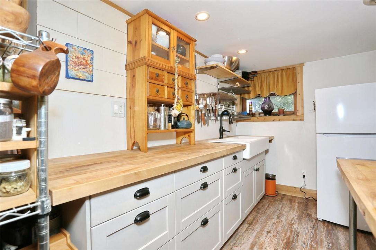

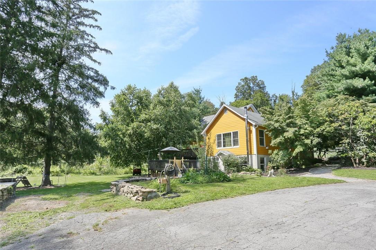
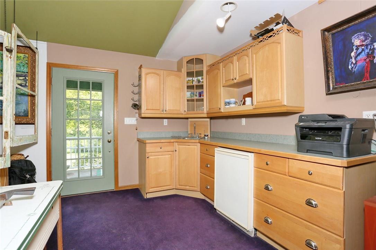
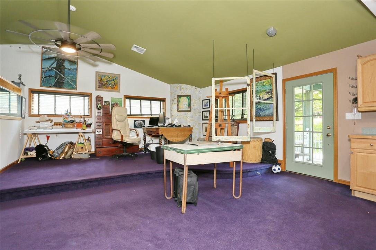
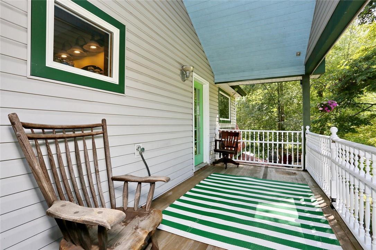
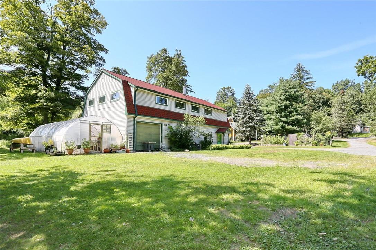
Attention Old House Buffs, Home Office Professionals, Organic Garden Hobbyists, & Extended Families. Total Finished Sq Ftge Is 4800 Not Including Finished Basement In The House. It Is Worthwhile To See This Circa 1800's Carriage House Home Sits On Over 3 Acres Of Privacy And Has Many Original Details. The Interior Features 4 Bedrooms, An Original Stone Fireplace In One Of The Bedrooms, An Open Concept On The Lower Level With A Great Kitchen, Wide Planked Floors, Wood Burning Stove In The Living Room, Original (200 Yrs Apprx) Wood Beamed Ceilings, Mostly Newer Windows, Large Master Bedroom With High Ceilings, A Marble Bathroom, Fantastic Walk Out Basement Which Has A Full Bathroom, Family Room Which Is Used As A Studio For Family. The Wooden Deck Is Huge With Ample Shade And Space To Enjoy Outdoors And There Is An Additional Deck With A Hot Tub. As A Major Bonus, The Property Includes An Impressive 60’ X 30’ Two-story Outbuilding. The Lower Level Boasts High Ceilings, Garage Access, And Space For Hobbies Or Work, While The Upper Level Features A Light-filled Art Studio/office With A Full Kitchen, Bathroom, And Panoramic Views Of The Grounds. This Gorgeous Property Is A Nature Lovers Dream With Many Specimen Plantings, Fruit Trees, Annual Flowers, A Greenhouse, An Organic Garden With A Beehive, A Bird Haven, Amazing Vegetables And Beautifully Set Up For The Next Homeowner. This Property Has A Chicken Coop, A Pond, And Lots Of Play Space. Low Taxes! Make This Your New Home!
| Location/Town | Monroe |
| Area/County | Orange County |
| Post Office/Postal City | Harriman |
| Prop. Type | Single Family House for Sale |
| Style | Chalet, Craftsman, Mini Estate |
| Tax | $15,864.00 |
| Bedrooms | 4 |
| Total Rooms | 9 |
| Total Baths | 3 |
| Full Baths | 3 |
| Year Built | 1878 |
| Basement | Finished, Walk-Out Access |
| Construction | Vinyl Siding, Wood Siding |
| Lot SqFt | 148,104 |
| Cooling | Central Air, Wall/Window Unit(s) |
| Heat Source | Forced Air, Oil, Pro |
| Util Incl | Trash Collection Public |
| Condition | Actual |
| Patio | Deck, Porch |
| Days On Market | 21 |
| Lot Features | Level |
| Parking Features | Detached, Driveway |
| Tax Assessed Value | 80500 |
| School District | Monroe-Woodbury |
| Middle School | Monroe-Woodbury Middle School |
| Elementary School | Sapphire Elementary School |
| High School | Monroe-Woodbury High School |
| Features | Entrance foyer, first floor full bath, master downstairs, primary bathroom |
| Listing information courtesy of: Q Home Sales | |