RealtyDepotNY
Cell: 347-219-2037
Fax: 718-896-7020
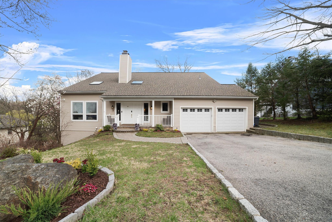
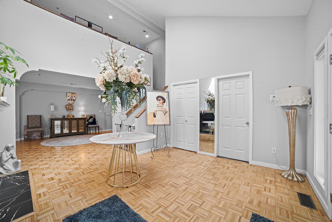
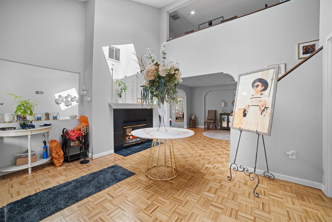
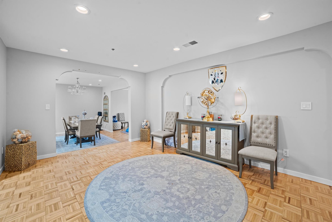
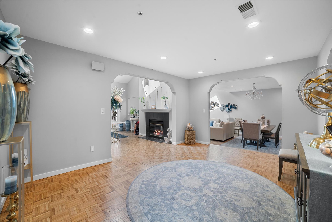
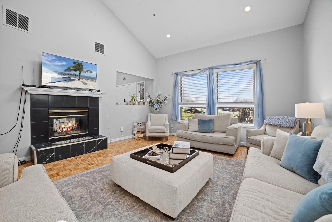
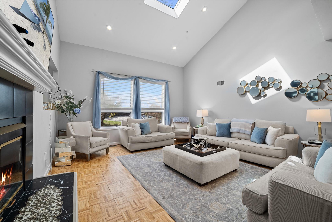
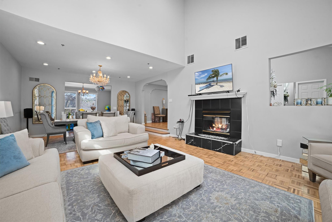
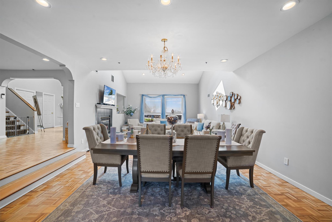
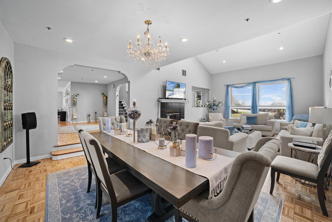
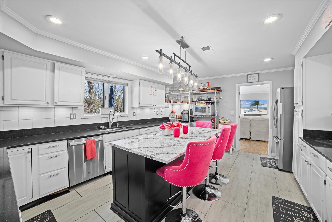
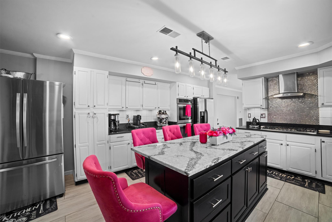
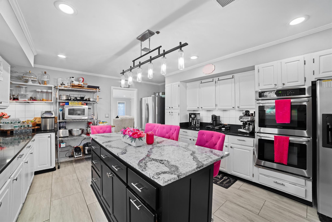
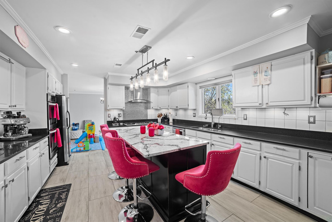
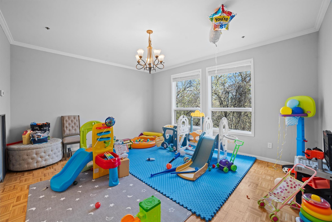
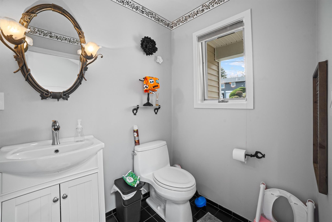
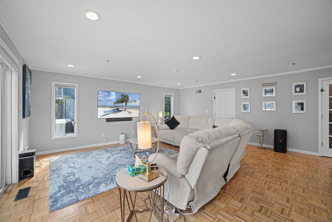
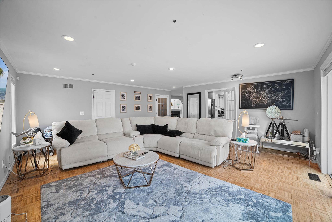
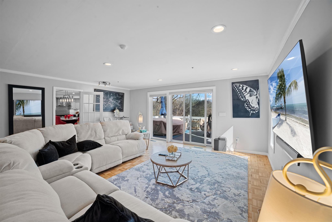
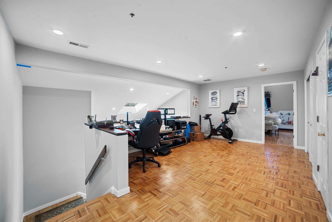
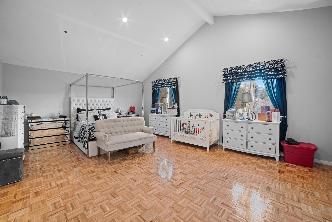
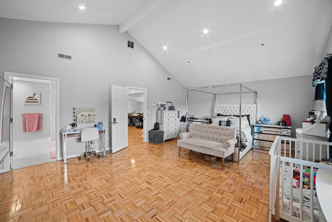
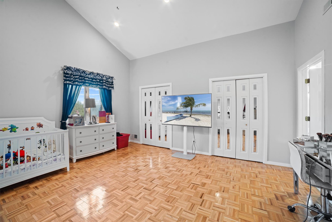
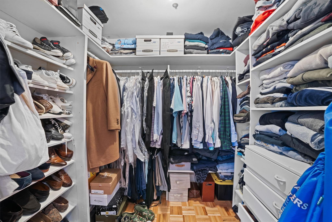
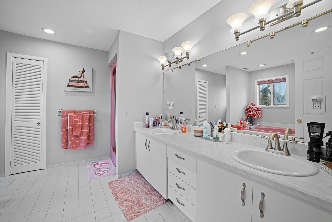
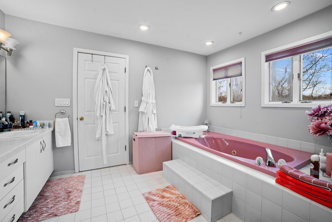
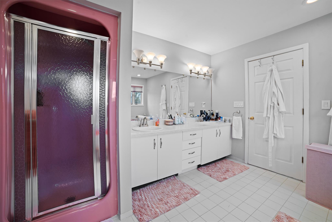
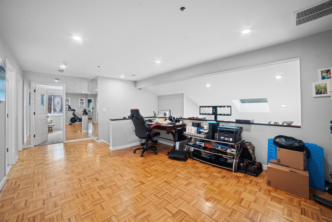
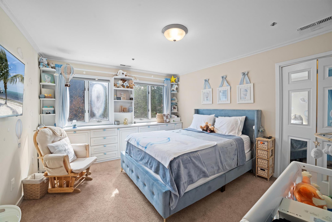
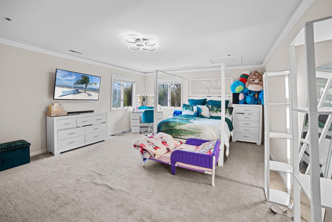
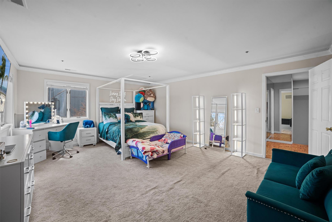
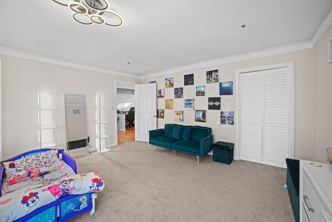
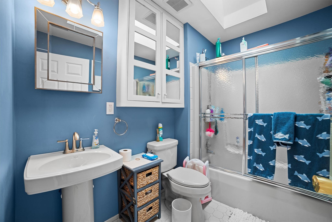
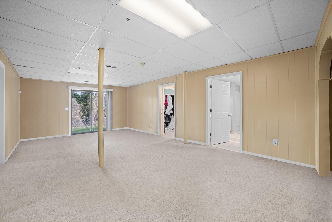
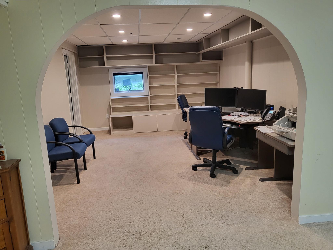
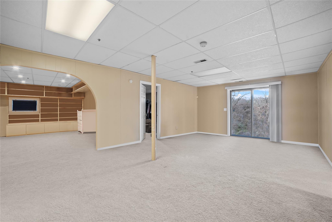
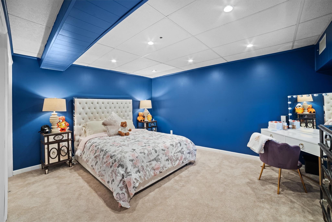
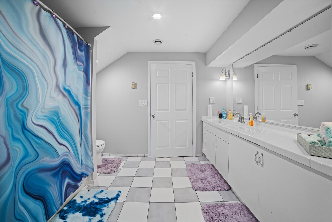
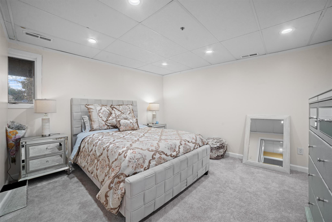
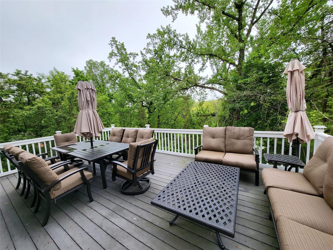
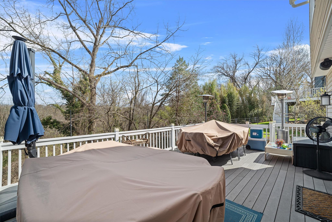
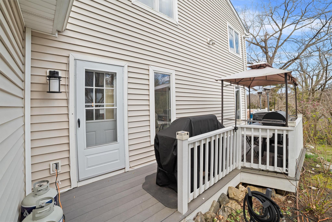
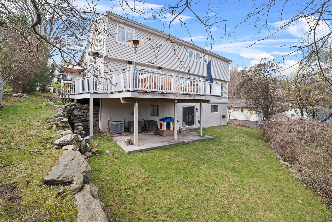
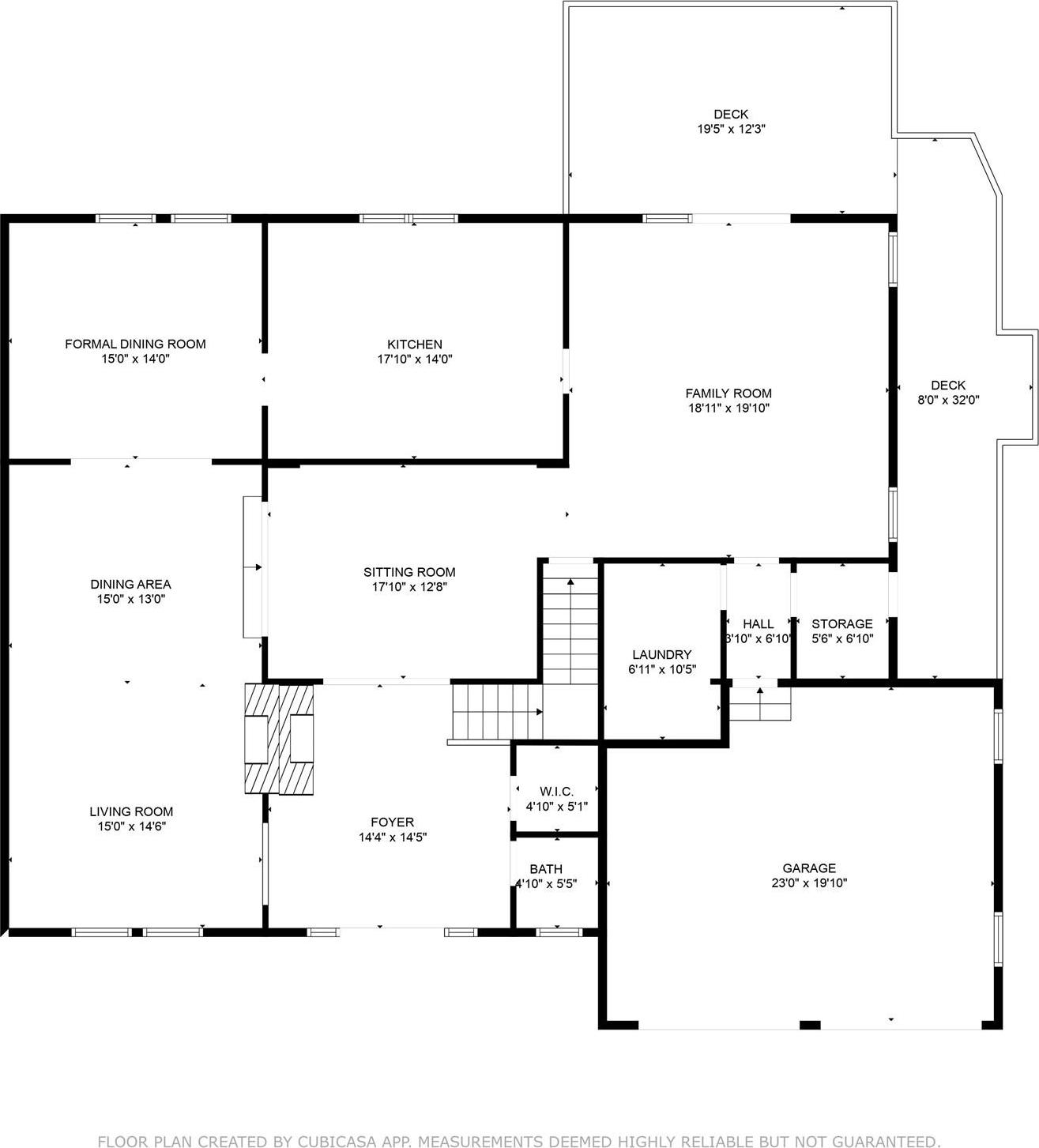
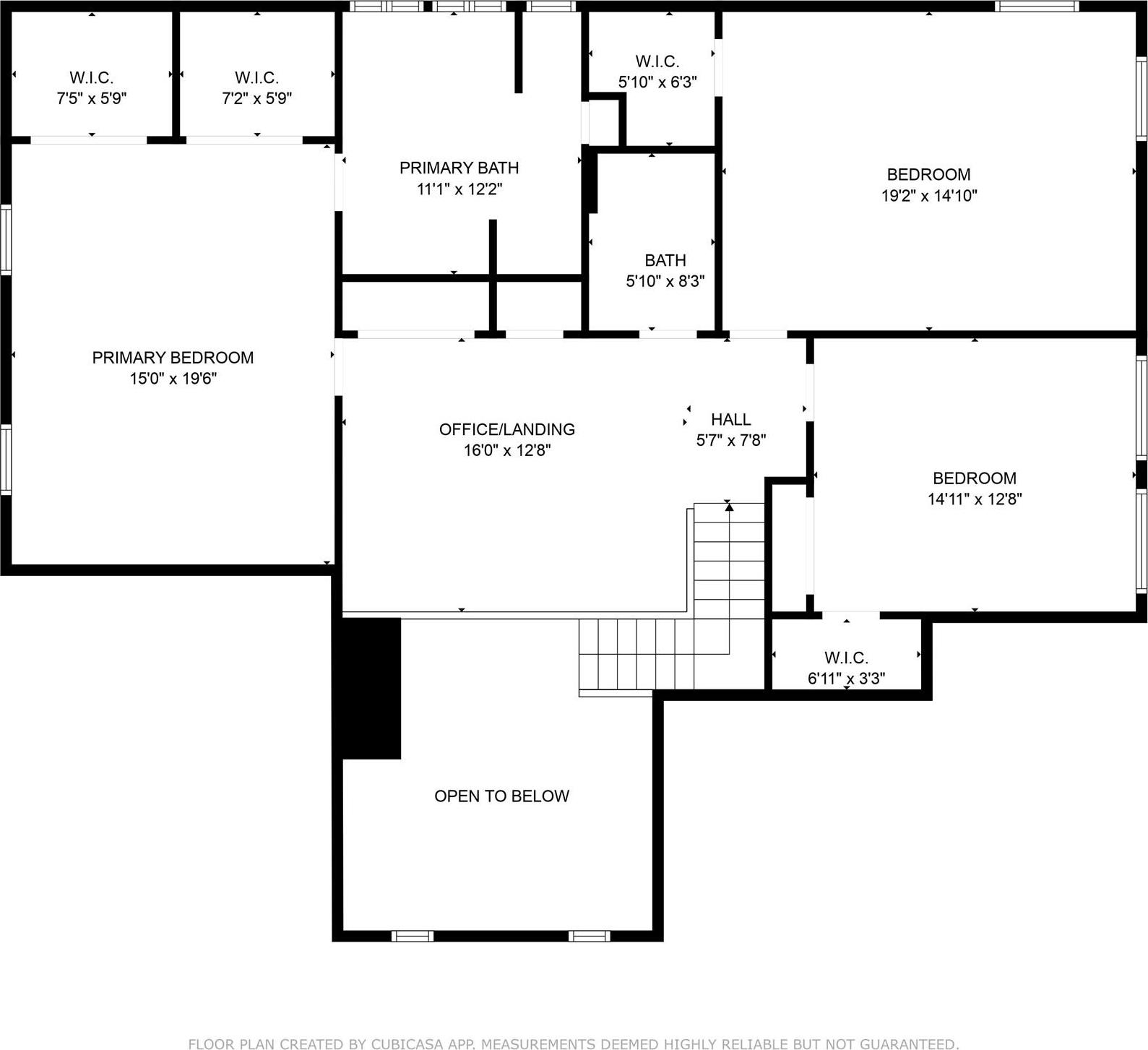
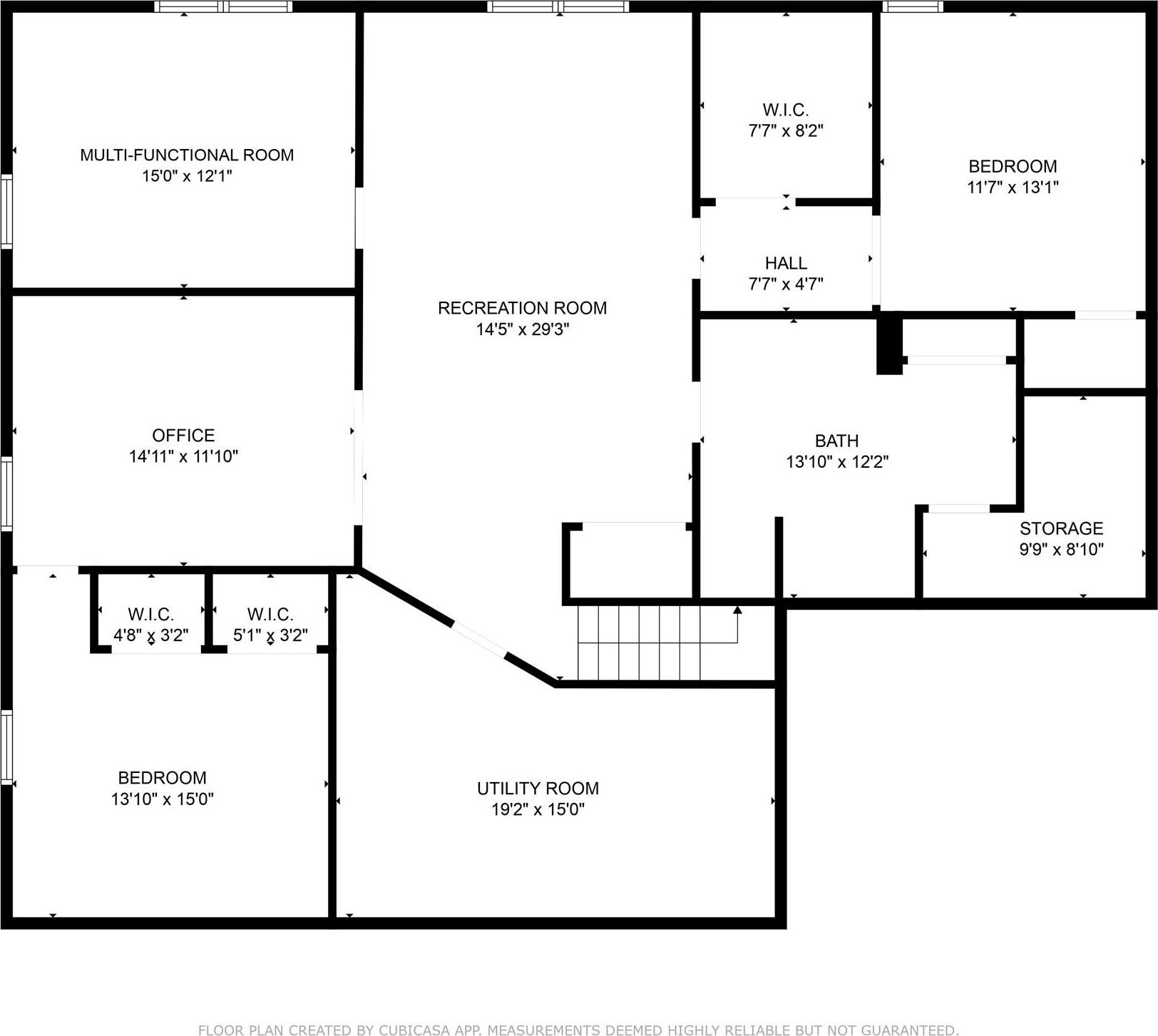
Discover The Epitome Of Suburban Serenity In This Exquisite 5-bedroom, 3.5-bathroom Residence, A Dream Home For Commuters, Or Those In Search Of More Generous Living Quarters. The Home Presents A Wonderful Opportunity For An Extended Family Or For A Large Office Space, Perfect For Those Work From Home Professionals. This Single-family Gem Is Nestled In The Peaceful College Corners Neighborhood, Offering Both Privacy & Community. Step Into Elegance With A Majestic Two-story Foyer, Complete With A Dramatic Double-sided Fireplace That Sets The Tone For Modern Luxury. The Open-plan Design Seamlessly Flows From A Vast Living Room Into The Dining Area, Perfect For Hosting Gatherings Or Enjoying Quiet Family Meals. Bathed In Abundant Natural Light, This Home Is A Haven Of Warmth & Comfort. Culinary Delights Await In The State-of-the-art Kitchen, Featuring Lustrous Quartz Countertops, Sleek Ss Appliances, & A Large Center Island, Not To Mention A Convenient Pantry. The Main Level Also Boasts A Chic Powder Room, Practical Laundry Space, & A Cozy Family Room That Opens Onto An Expansive Deck Overlooking The Bronx River Nature Preserve—your Private Retreat For Relaxation Or Entertainment. The Upper Level Welcomes You With A Spacious Lounge, 2 Generously Sized Bedrooms, A Lavish Hall Bathroom, & The Crown Jewel—a Magnificent Primary Suite With Soaring Cathedral Ceilings, Dual Walk-in Closets, & A Grand En-suite Bathroom With Dual Sinks. The Lower Level Extends Your Living Space With 2 Additional Bedrooms, Home Office, A Full Bathroom, & A Large Recreation Area. Storage Abounds, With Sophisticated Built-ins Throughout & Beautifully Refinished Hardwood Floors Underfoot. With A New Roof, Sprinkler System Throughout & Close Proximity To Metro North, Highways, Shopping, & Dining, Plus A 2-car Garage & Additional Driveway Parking For 4 Vehicles, This Sanctuary Promises Convenience Without Compromise. Welcome Home To A Place Where Every Detail Caters To A Life Well-lived.
| Location/Town | Greenburgh |
| Area/County | Westchester County |
| Post Office/Postal City | Hartsdale |
| Prop. Type | Single Family House for Sale |
| Style | Contemporary |
| Tax | $24,552.00 |
| Bedrooms | 5 |
| Total Rooms | 17 |
| Total Baths | 4 |
| Full Baths | 3 |
| 3/4 Baths | 1 |
| Year Built | 1989 |
| Basement | Finished, Full, Walk-Out Access |
| Construction | Frame |
| Lot SqFt | 14,375 |
| Cooling | Central Air |
| Heat Source | Forced Air |
| Util Incl | Cable Connected, Electricity Connected, Natural Gas Connected, Sewer Connected, Trash Collection Public, Water Connected |
| Condition | Updated/Remodeled |
| Patio | Deck |
| Days On Market | 55 |
| Lot Features | Landscaped, Level, Part Wooded, Sloped |
| Parking Features | Driveway, Garage |
| Tax Assessed Value | 850600 |
| School District | Greenburgh Central |
| Middle School | Woodlands Middle/High School |
| Elementary School | Contact Agent |
| High School | Woodlands Middle/High School |
| Features | Cathedral ceiling(s), eat-in kitchen, entrance foyer, formal dining, high ceilings, primary bathroom, open floorplan, quartz/quartzite counters, recessed lighting, storage, walk-in closet(s) |
| Listing information courtesy of: Houlihan Lawrence Inc. | |