RealtyDepotNY
Cell: 347-219-2037
Fax: 718-896-7020
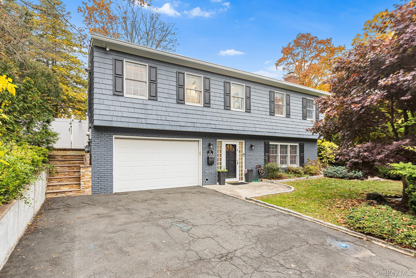
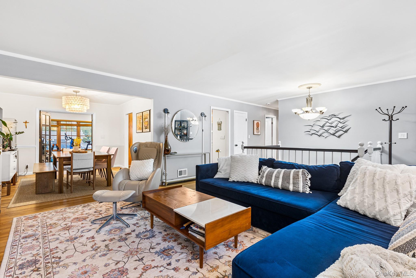
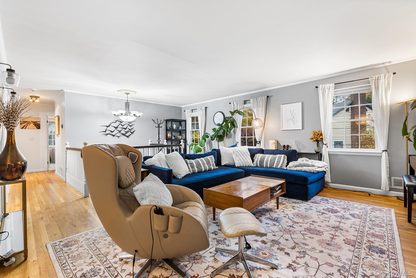
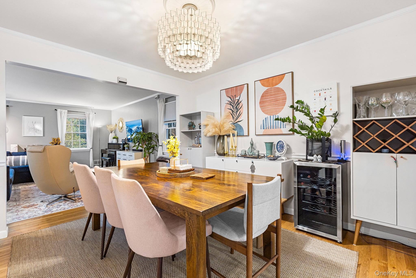
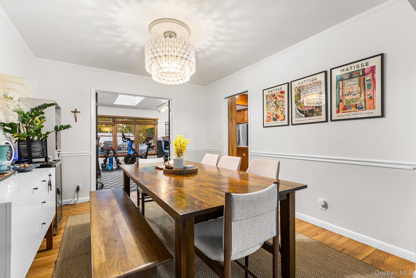
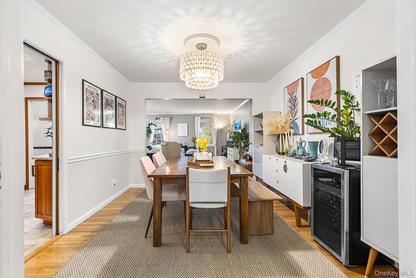
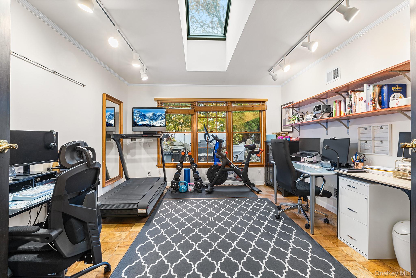
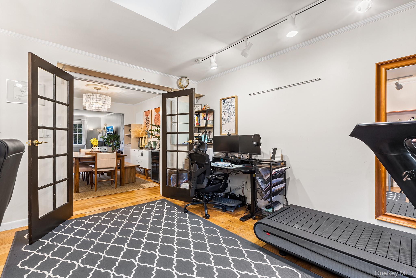
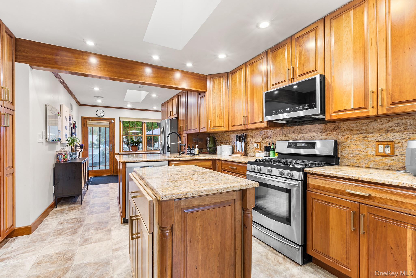
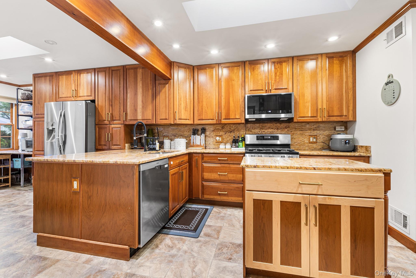
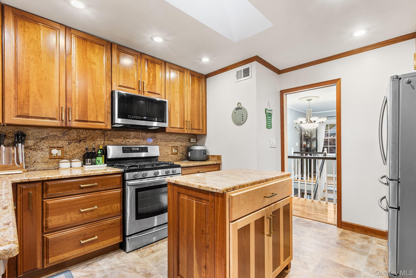
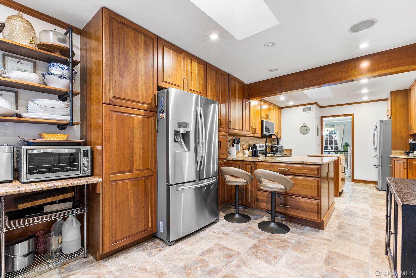
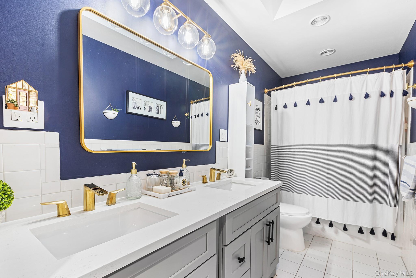
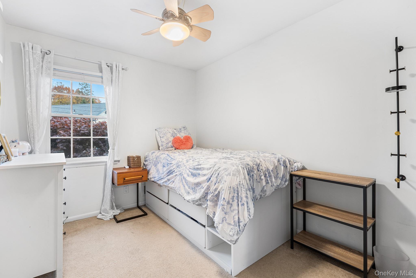
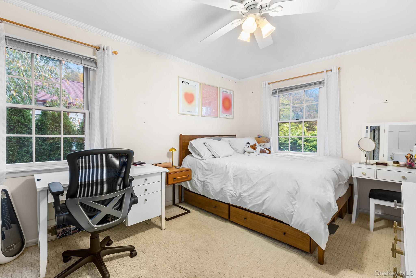
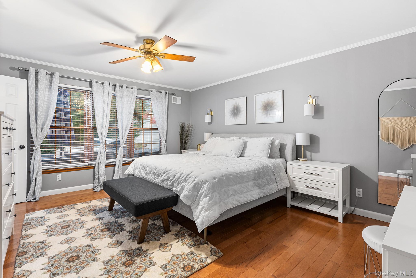
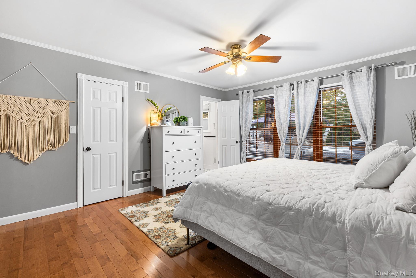
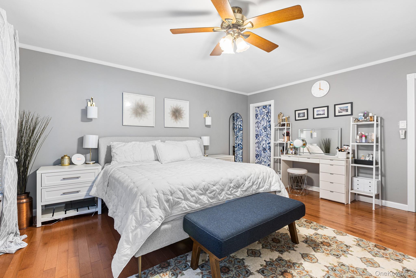
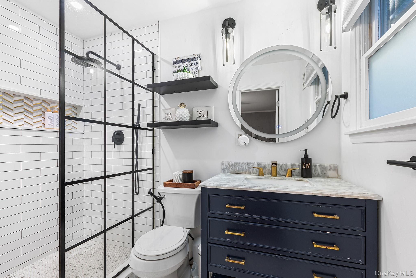
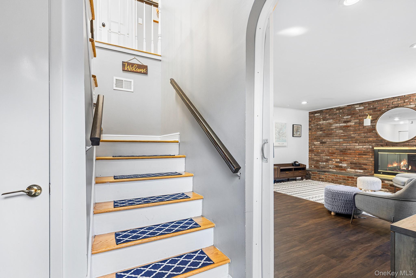
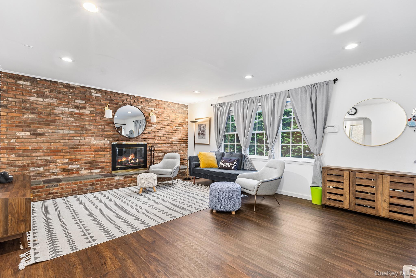
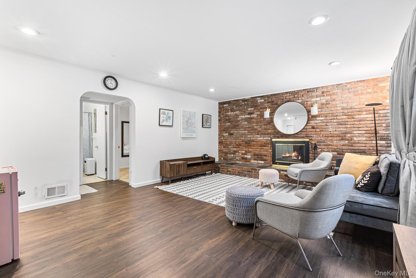
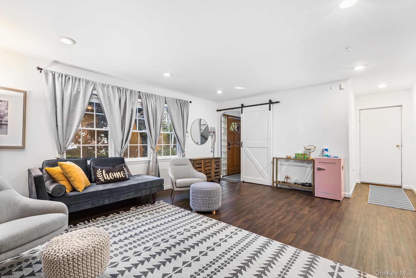
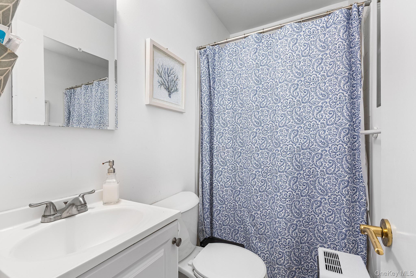
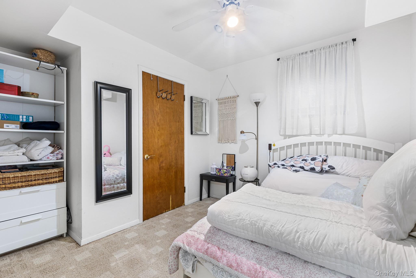
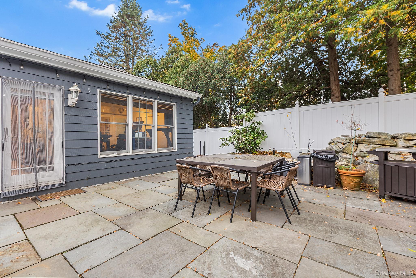
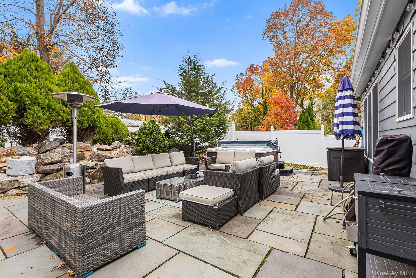
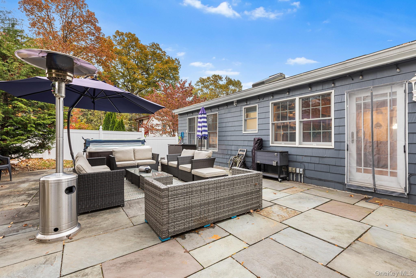
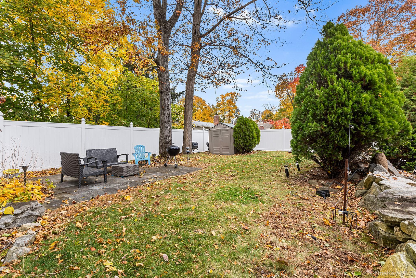
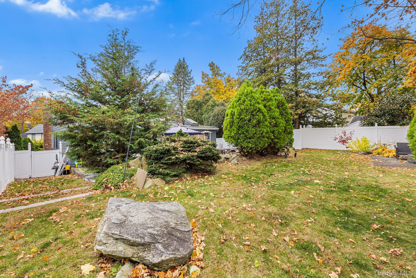
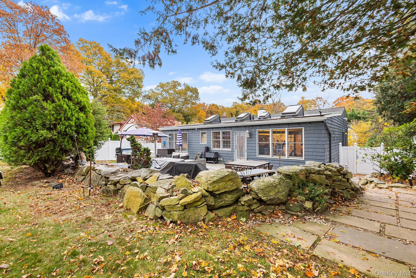
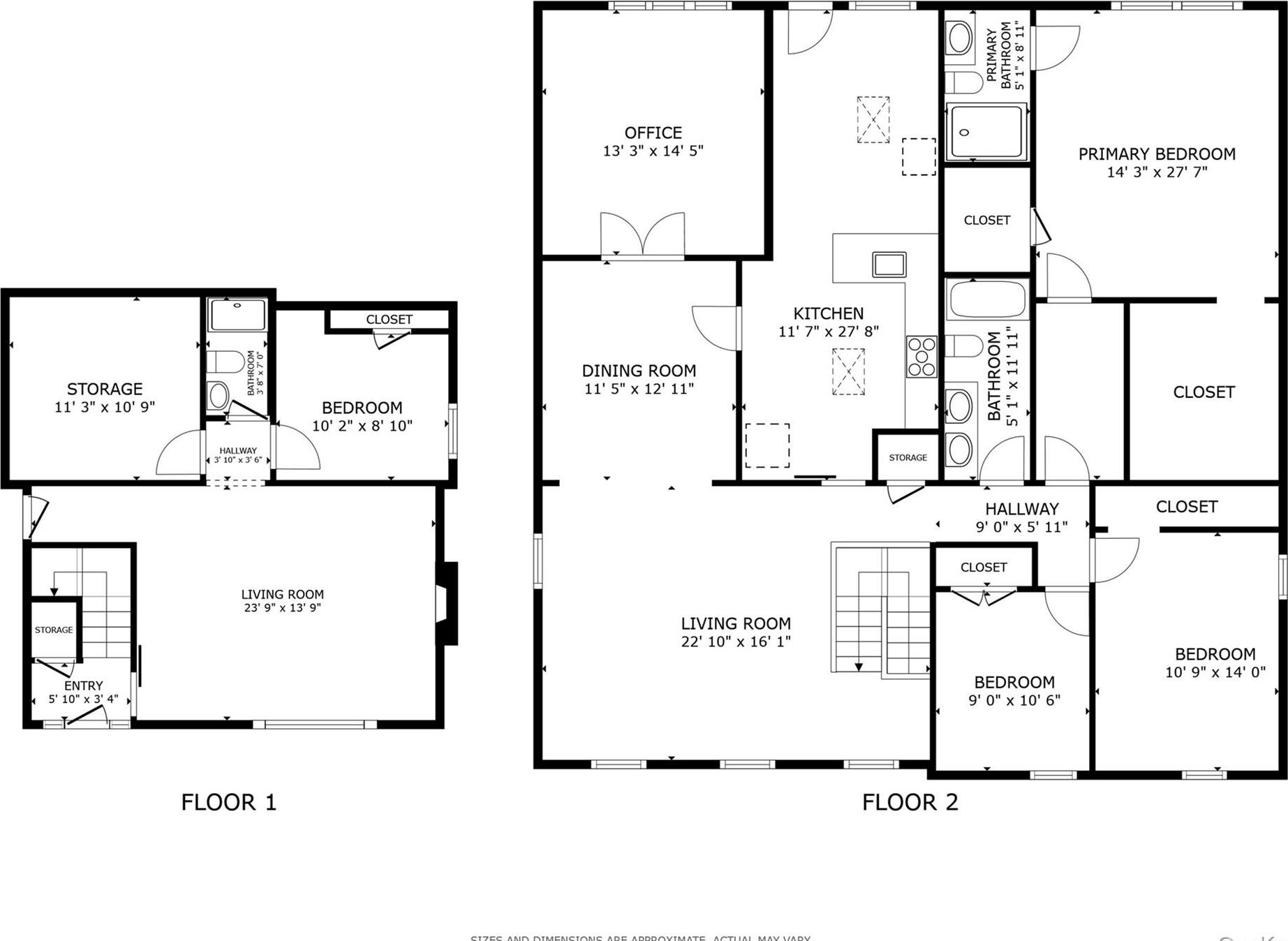
Bright And Spacious Four-bedroom, Three-bath Home In Desirable Manor Woods, Perfectly Situated On A Tranquil Cul-de-sac Just Moments From The Train, Village, And Restaurants. Sun-filled Interiors Highlight An Oversized Gourmet Eat-in Kitchen With Stainless Steel Appliances—including Two Refrigerators—custom Cherrywood Cabinetry, Granite Counters And Backsplash, Laminate Flooring, And Multiple Skylights. From The Kitchen, Head Onto A Beautifully Tiered Patio Surrounded By Lush Gardens, Landscape Lighting, And An Irrigation System With A New Control Panel. Enjoy An Artesian Nine-person Spa, Gas Line Bbq, And Brand-new Backyard Fencing. The Main Level Features Elegant Hardwood Floors, Crown Molding Throughout, And A Generous Primary Suite With Floor-to-ceiling Windows And Two Walk-in Closets. Additional Updates Include A Freshly Painted House 2 Years Ago, New Stone Entryway To The Backyard, New Flooring In The Family Room, A Remodeled Main Bathroom, And Replacement Of All Main-level Interior Doors. Mechanical Updates Include A New Hvac System And Humidifier (2023), A New Water Boiler And Washer/dryer (2024), And A New Dishwasher And Microwave. This Home Perfectly Blends Comfort, Quality, And Modern Upgrades In A Truly Serene Setting.
| Location/Town | Greenburgh |
| Area/County | Westchester County |
| Post Office/Postal City | Hartsdale |
| Prop. Type | Single Family House for Sale |
| Style | Raised Ranch |
| Tax | $23,904.00 |
| Bedrooms | 4 |
| Total Rooms | 8 |
| Total Baths | 3 |
| Full Baths | 3 |
| Year Built | 1967 |
| Construction | Brick, Fiberglass Insulation, Stone, Wood Siding |
| Lot SqFt | 8,712 |
| Cooling | Central Air |
| Heat Source | Hot Water, Natural G |
| Util Incl | Cable Connected, Electricity Connected, Natural Gas Connected, Sewer Connected, Trash Collection Public, Water Connected |
| Patio | Patio |
| Days On Market | 1 |
| Window Features | Screens, Skylight(s) |
| Parking Features | Driveway, Garage |
| Tax Assessed Value | 889200 |
| School District | Greenburgh Central |
| Middle School | Woodlands Middle/High School |
| Elementary School | Highview School |
| High School | Woodlands Middle/High School |
| Features | First floor bedroom, first floor full bath, ceiling fan(s), double vanity, his and hers closets, walk-in closet(s) |
| Listing information courtesy of: Redfin Real Estate | |