RealtyDepotNY
Cell: 347-219-2037
Fax: 718-896-7020
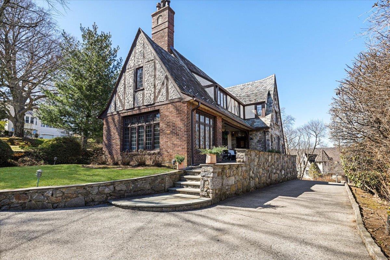
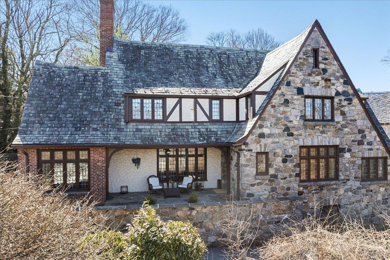
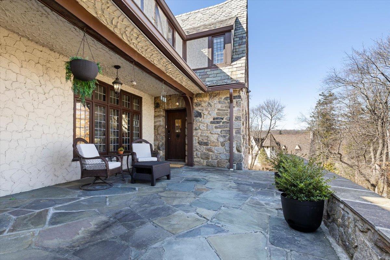
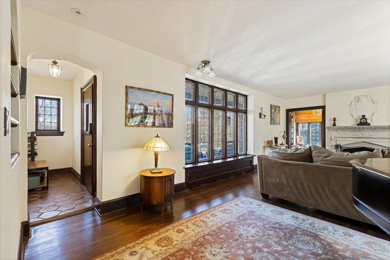
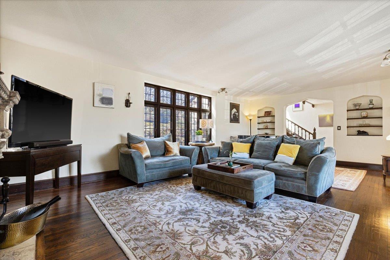
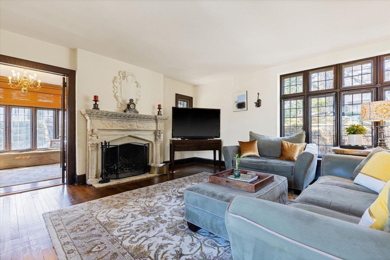
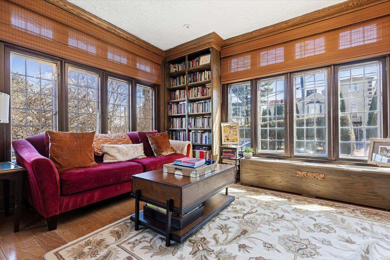
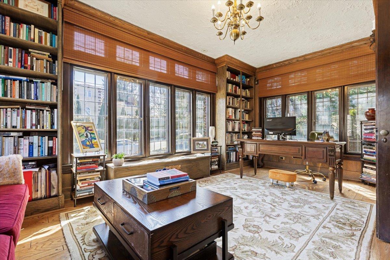
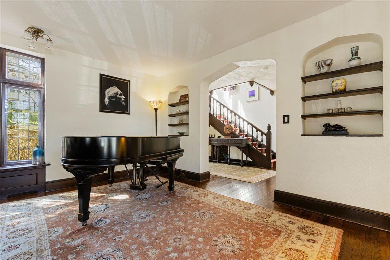
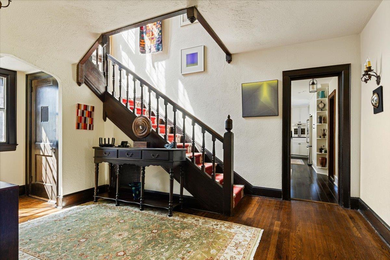
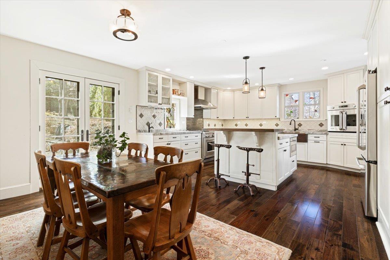
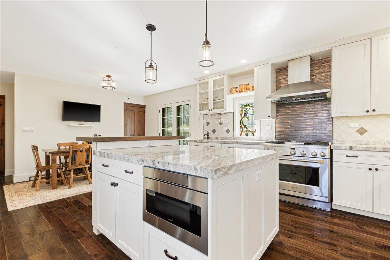
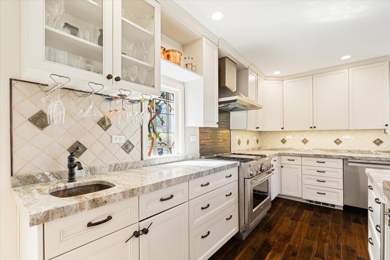
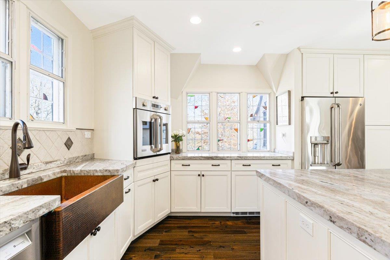
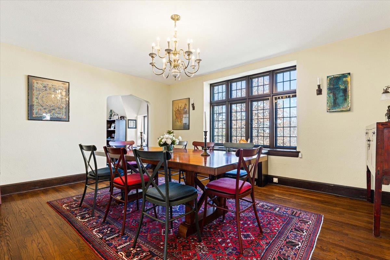
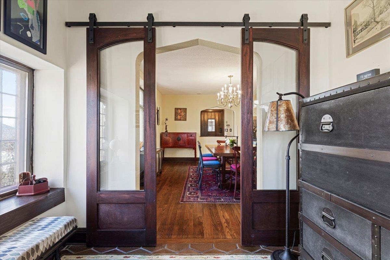
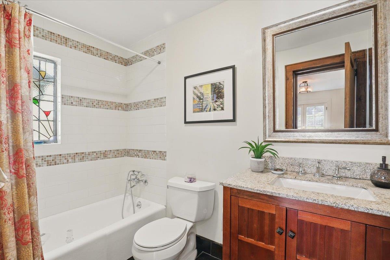
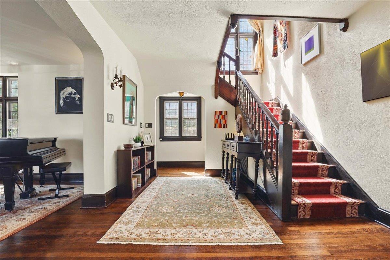
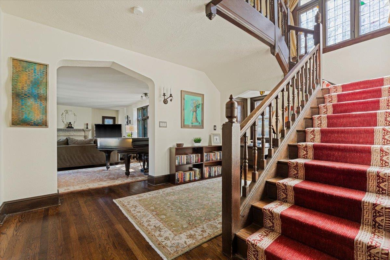
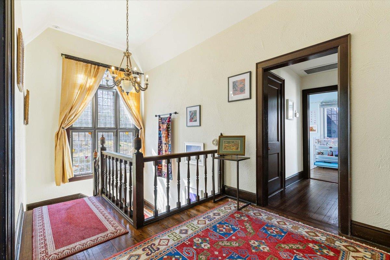
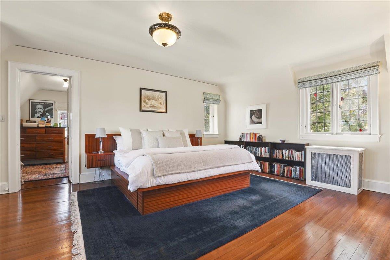
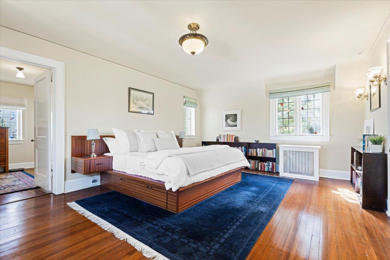
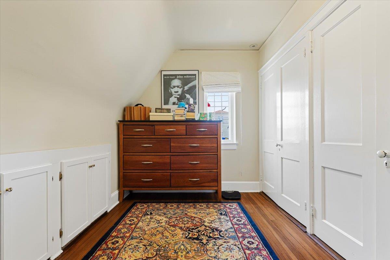
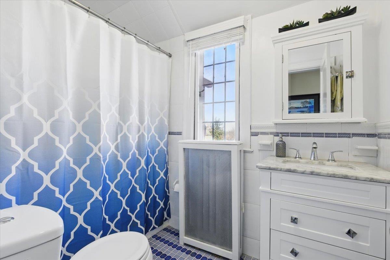
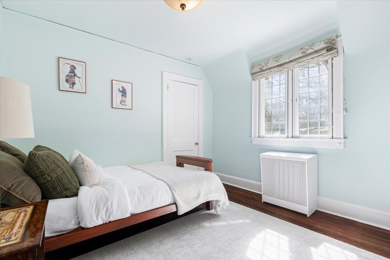
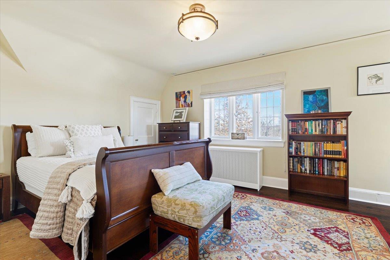
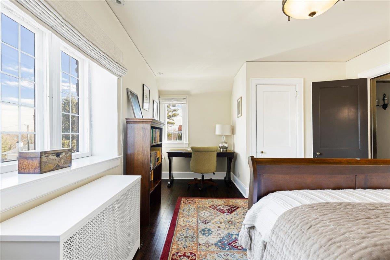
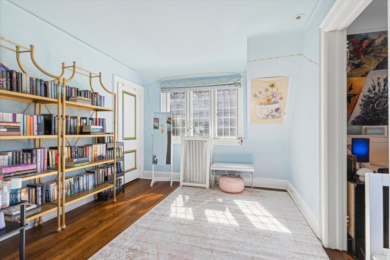
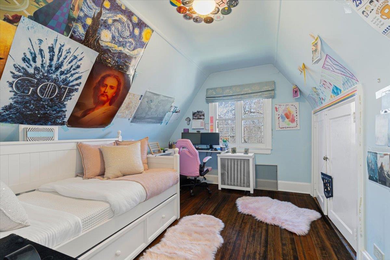
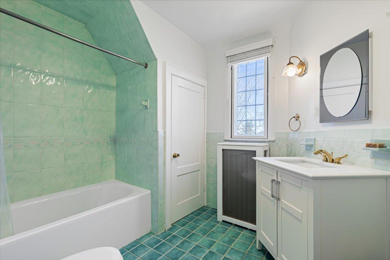
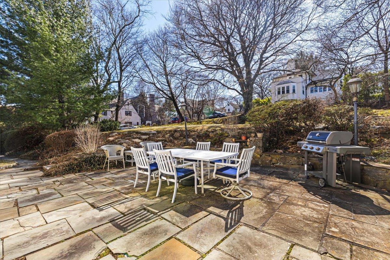
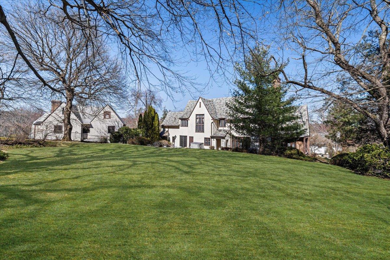
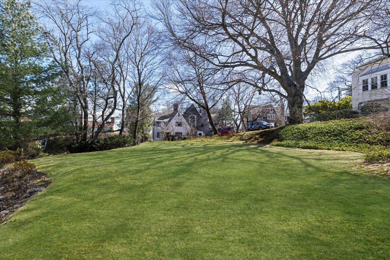
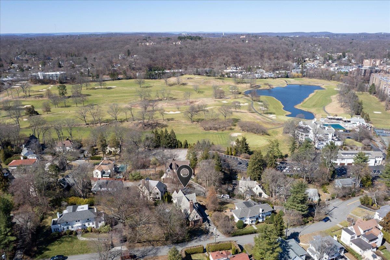
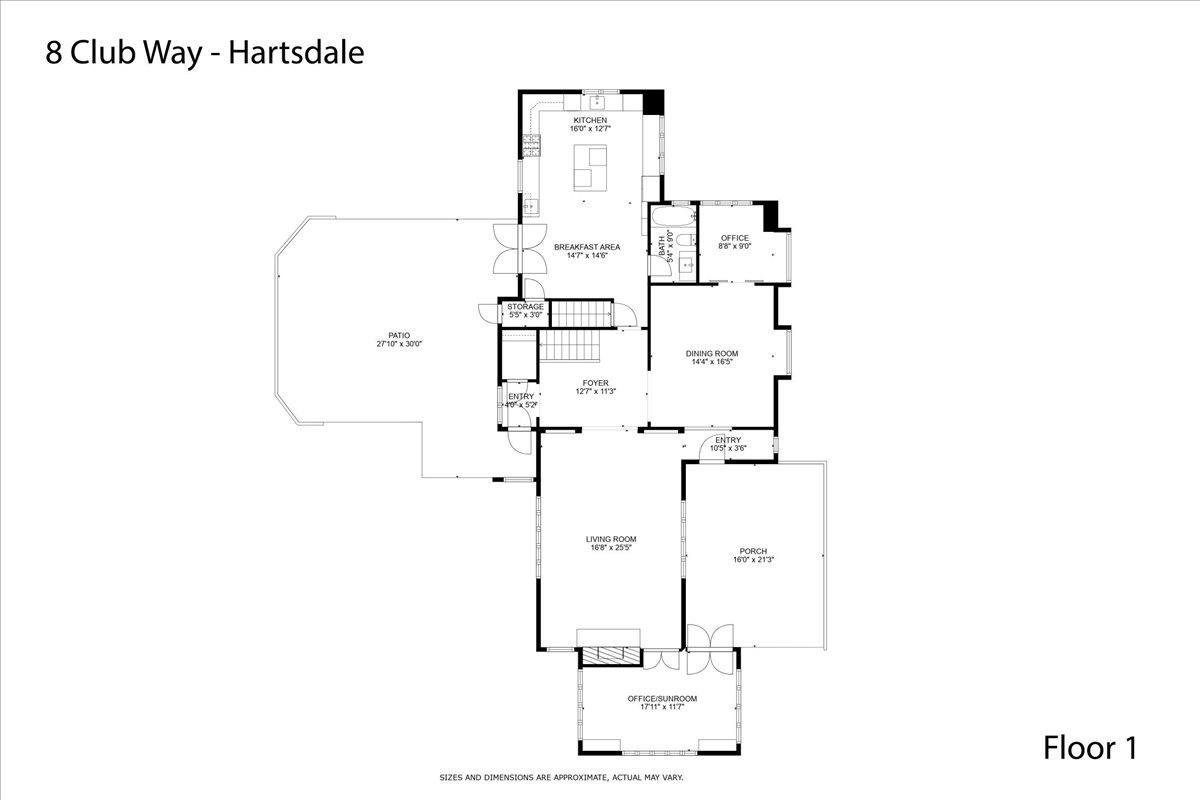
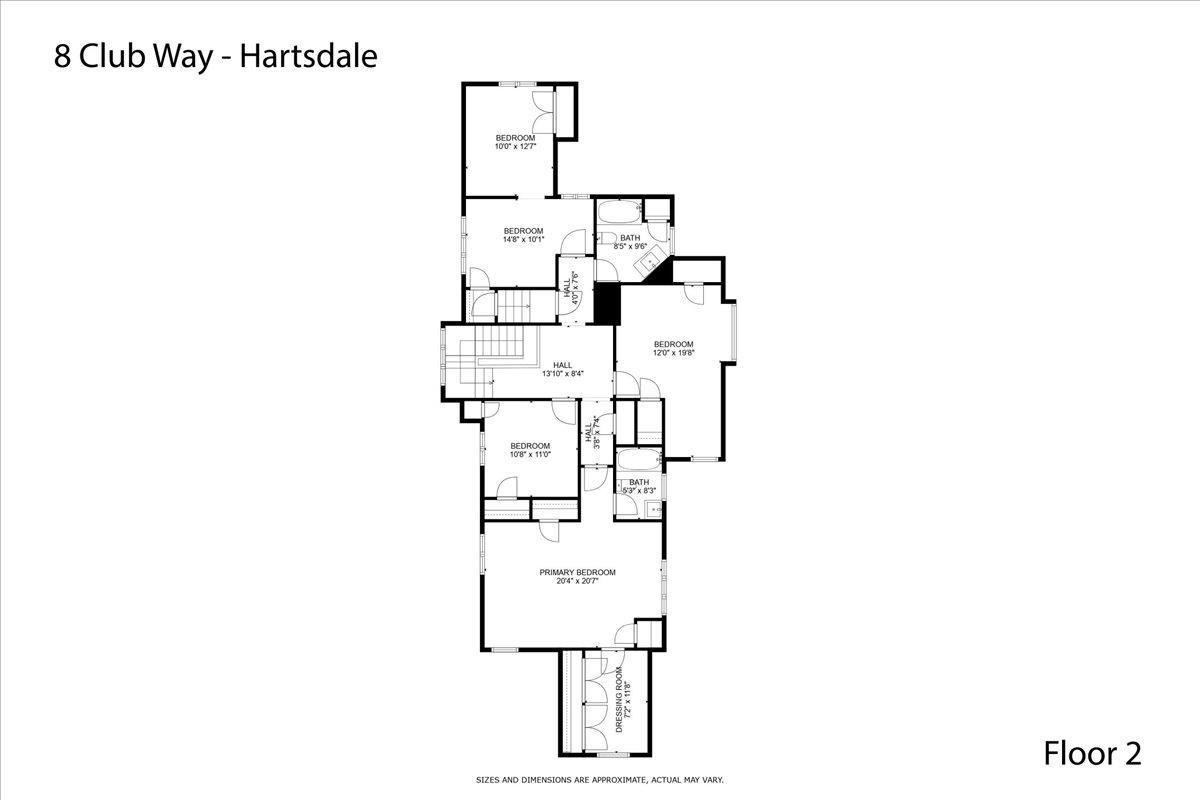
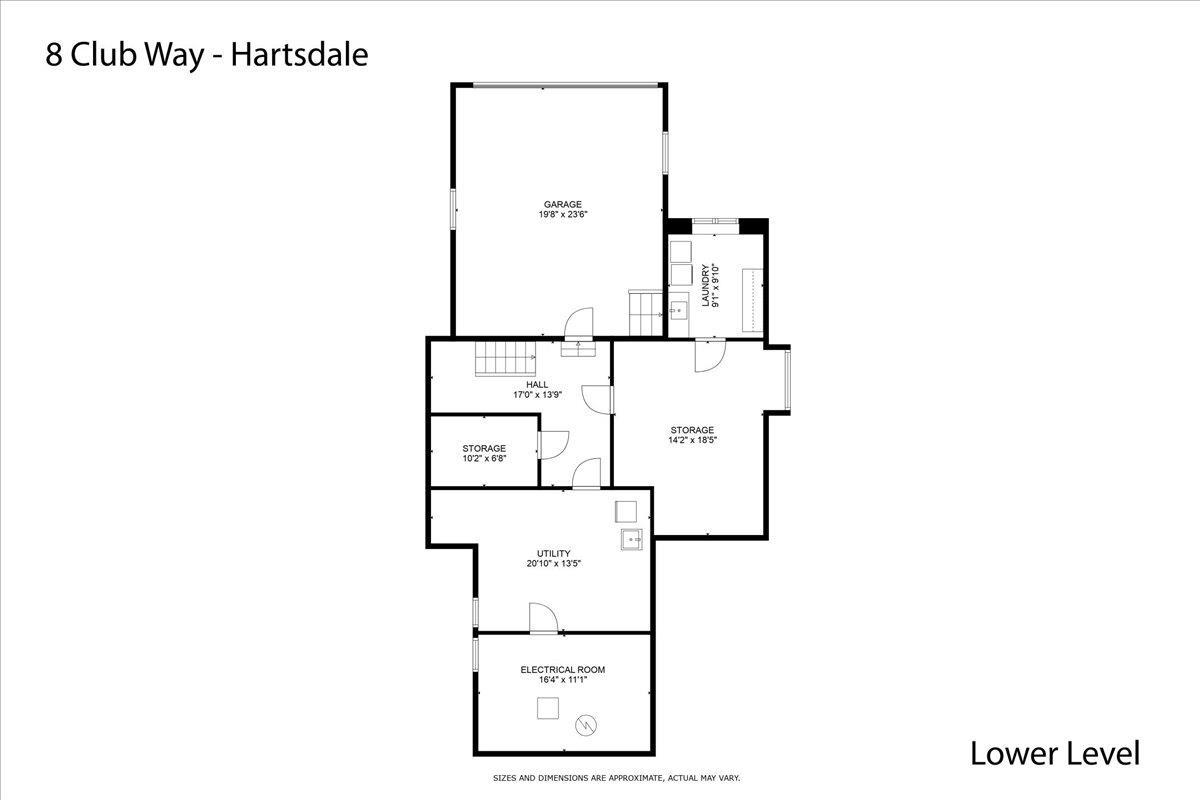
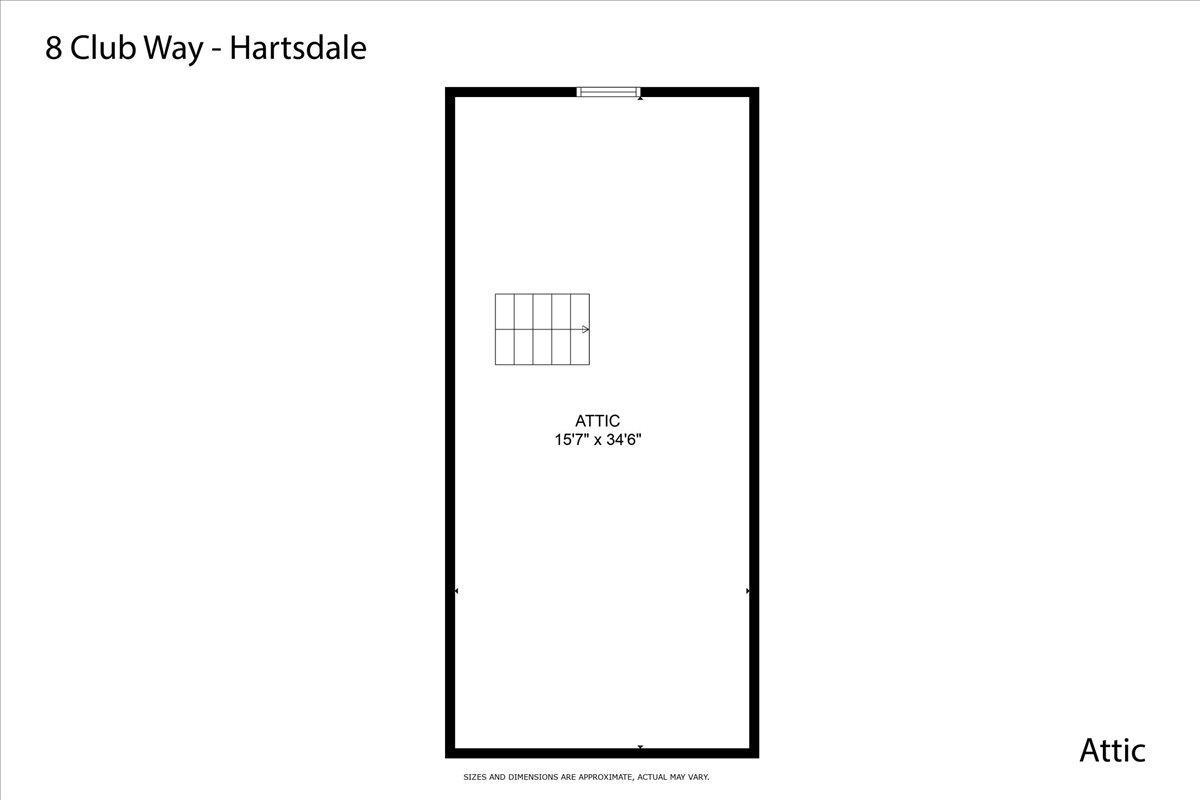
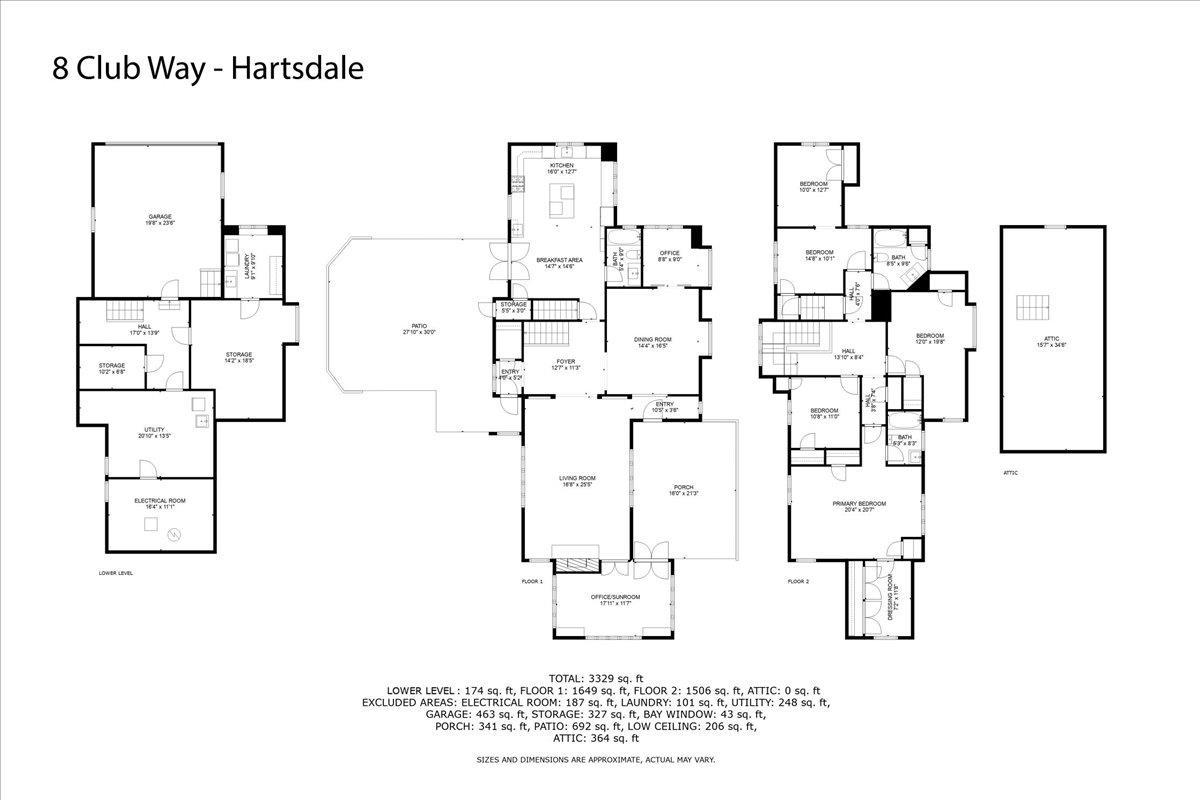
Grand 1925 Tudor Showcasing Timeless Architectural Elegance With A Gracefully Graduated Slate Roof, A Striking Blend Of Stone And Brick, And Subtle Wooden Accents. Nestled On Half An Acre In The Highly Sought-after Edgemont School District, This Home Is Within Walking Distance To The Jr./sr. High School, Scarsdale Golf Club, Hartsdale Train Station, And A Vibrant Array Of Dining Options. Step Inside To Experience The Home’s Historic Charm, Enhanced By An Abundance Of Leaded And Stained Glass Windows That Bathe The Interiors In Natural Light, Complemented By Gleaming Hardwood Floors Throughout. The Airy Living Room Features A Hand-carved Stone Fireplace Mantel, While The Grand Foyer Boasts A Bespoke Oak Staircase. The Renovated Eat-in Kitchen Is Both Stylish And Functional, Paired With A Formal Dining Room And An Inspirational Sunroom, Currently Used As An Office. Ascending The Staircase, Crowned By A Breathtaking Floor-to-ceiling Stained Glass Window, You’ll Find A Spacious Primary Suite Complete With A Full Bathroom And Dressing Room, Along With Three Additional Bedrooms And A Hallway Bathroom. The Basement, Not Included In The Total Square Footage, Offers A Versatile Recreational Space Ideal For A Gym, Laundry Room, And Convenient Access To The Large Attached 2-car Garage. This Home Is A True Masterpiece, Blending Classic Grandeur With Modern Comforts In An Unbeatable Location!
| Location/Town | Greenburgh |
| Area/County | Westchester County |
| Post Office/Postal City | Hartsdale |
| Prop. Type | Single Family House for Sale |
| Style | Tudor |
| Tax | $45,558.00 |
| Bedrooms | 4 |
| Total Rooms | 8 |
| Total Baths | 3 |
| Full Baths | 3 |
| Year Built | 1925 |
| Basement | Partially Finished |
| Construction | Frame, Brick, Stucco |
| Lot SqFt | 20,473 |
| Cooling | Central Air |
| Heat Source | Natural Gas, Steam |
| Util Incl | Trash Collection Public |
| Features | None |
| Property Amenities | Refrigerator, range/oven, dishwasher, washer and dryer |
| Condition | Actual |
| Patio | Patio, Porch |
| Days On Market | 78 |
| Window Features | Storm Window(s) |
| Lot Features | Level |
| Parking Features | Attached |
| Tax Assessed Value | 1395100 |
| School District | Edgemont |
| Middle School | Edgemont Junior-Senior High Sc |
| Elementary School | Seely Place |
| High School | Edgemont Junior-Senior High Sc |
| Features | First floor full bath, breakfast bar, built-in features, chefs kitchen, crown molding, eat-in kitchen, formal dining, kitchen island, primary bathroom, original details, quartz/quartzite counters, storage, washer/dryer hookup |
| Listing information courtesy of: Compass Greater NY, LLC | |