RealtyDepotNY
Cell: 347-219-2037
Fax: 718-896-7020
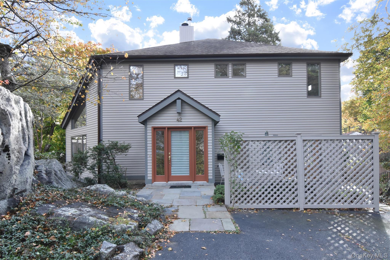
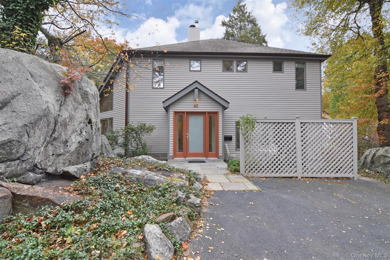
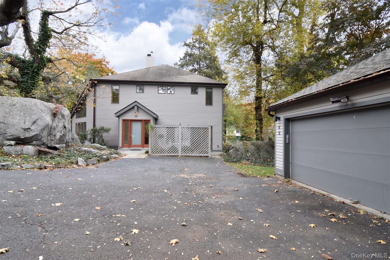
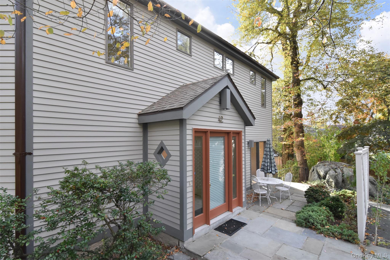
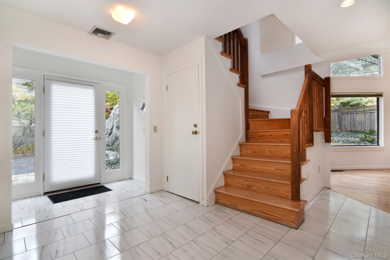
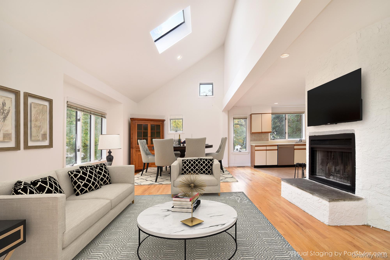
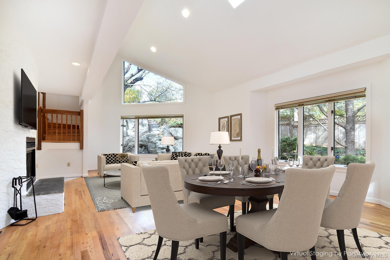
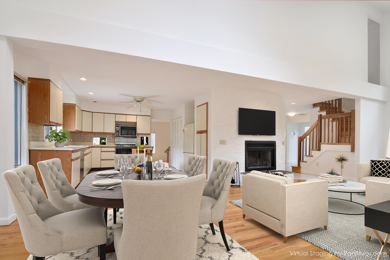
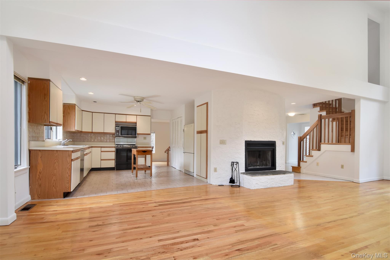
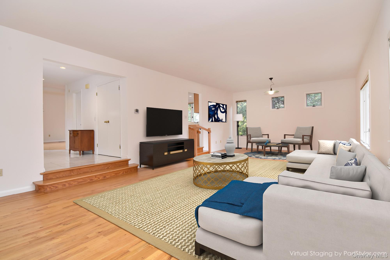
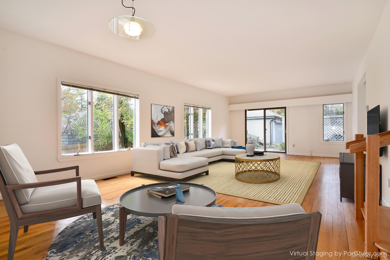
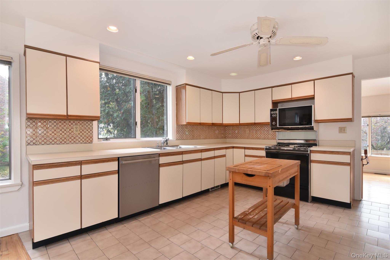
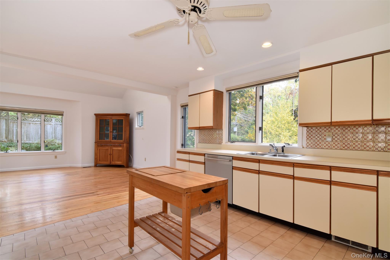
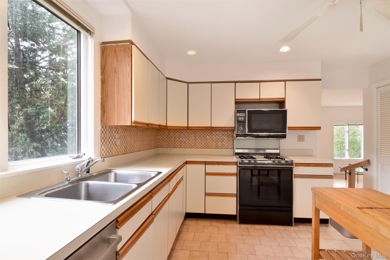
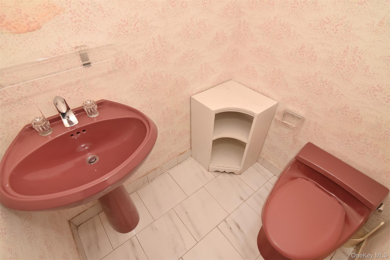
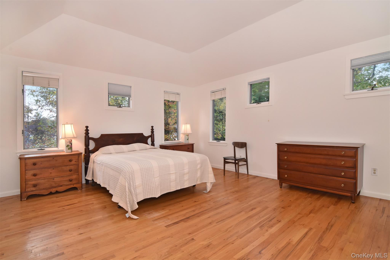
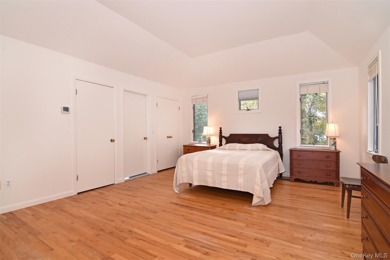
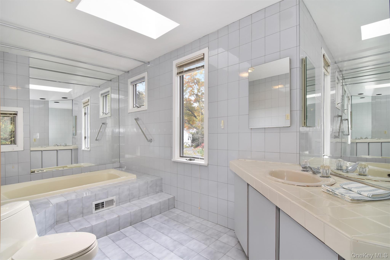
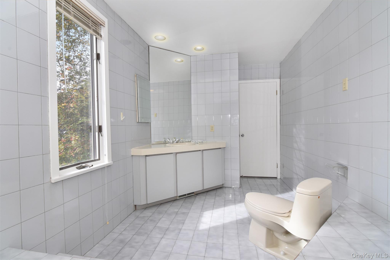
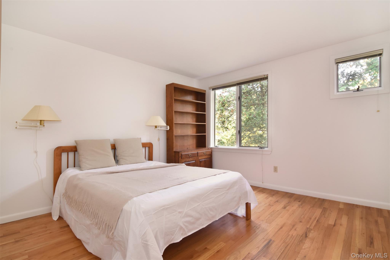
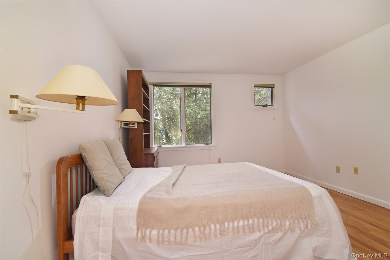
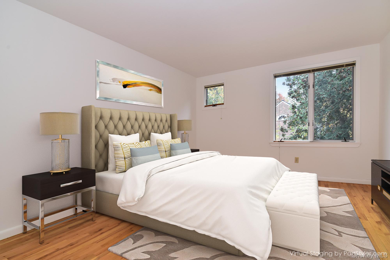
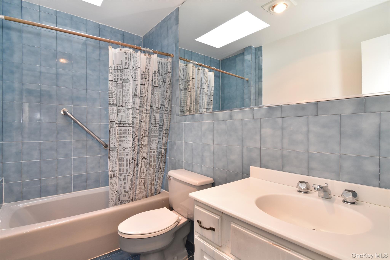
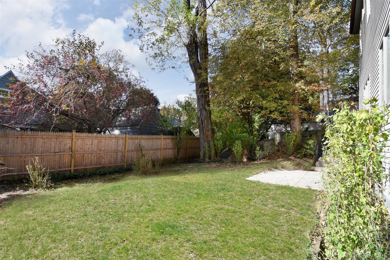
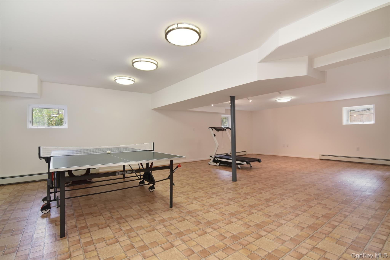
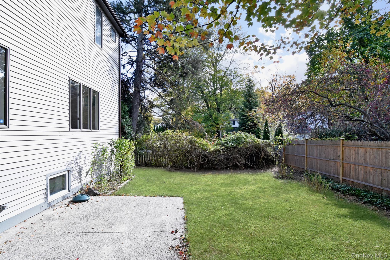
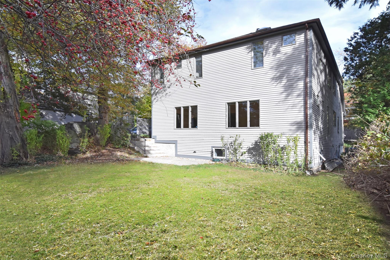
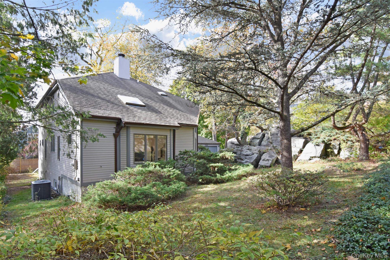
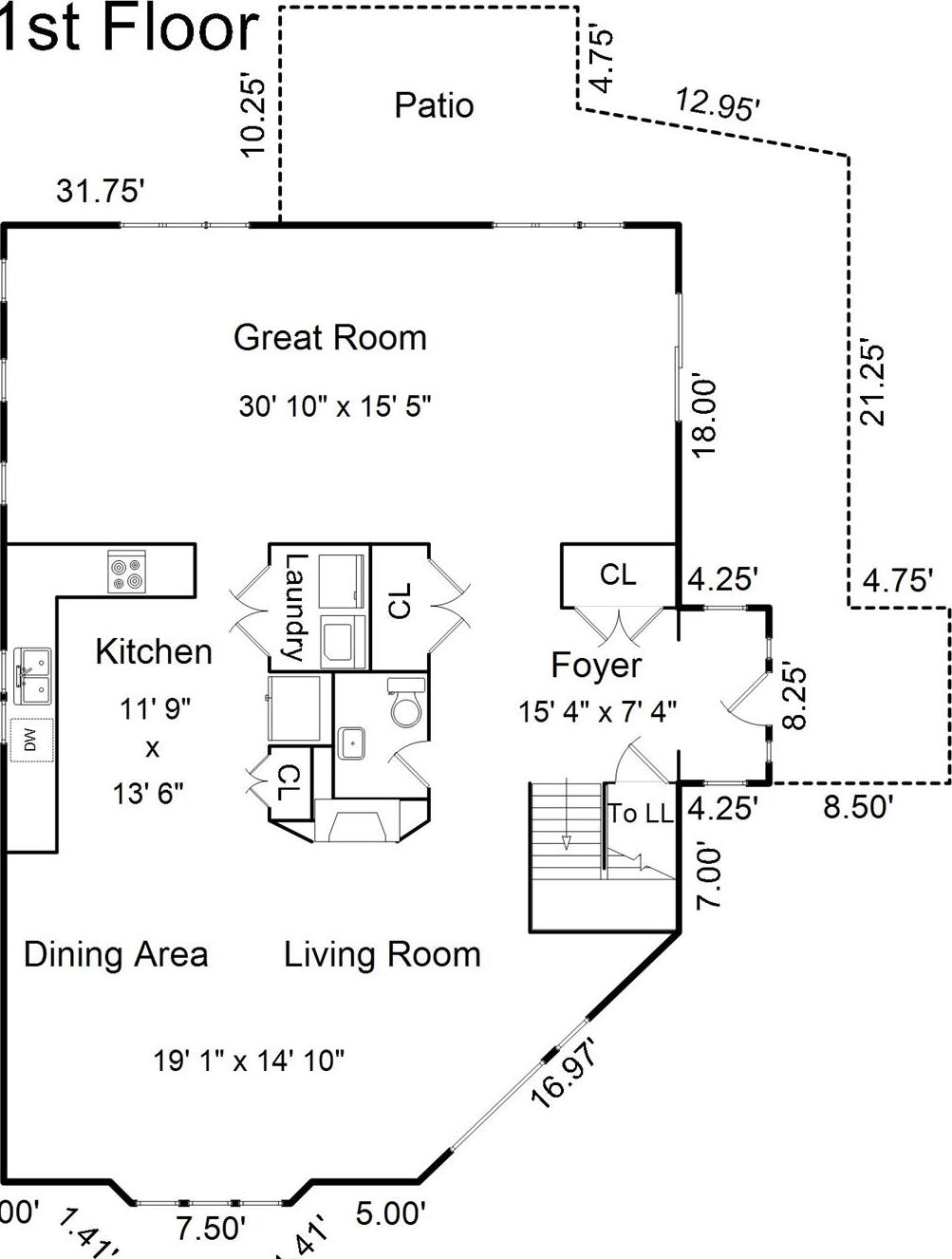
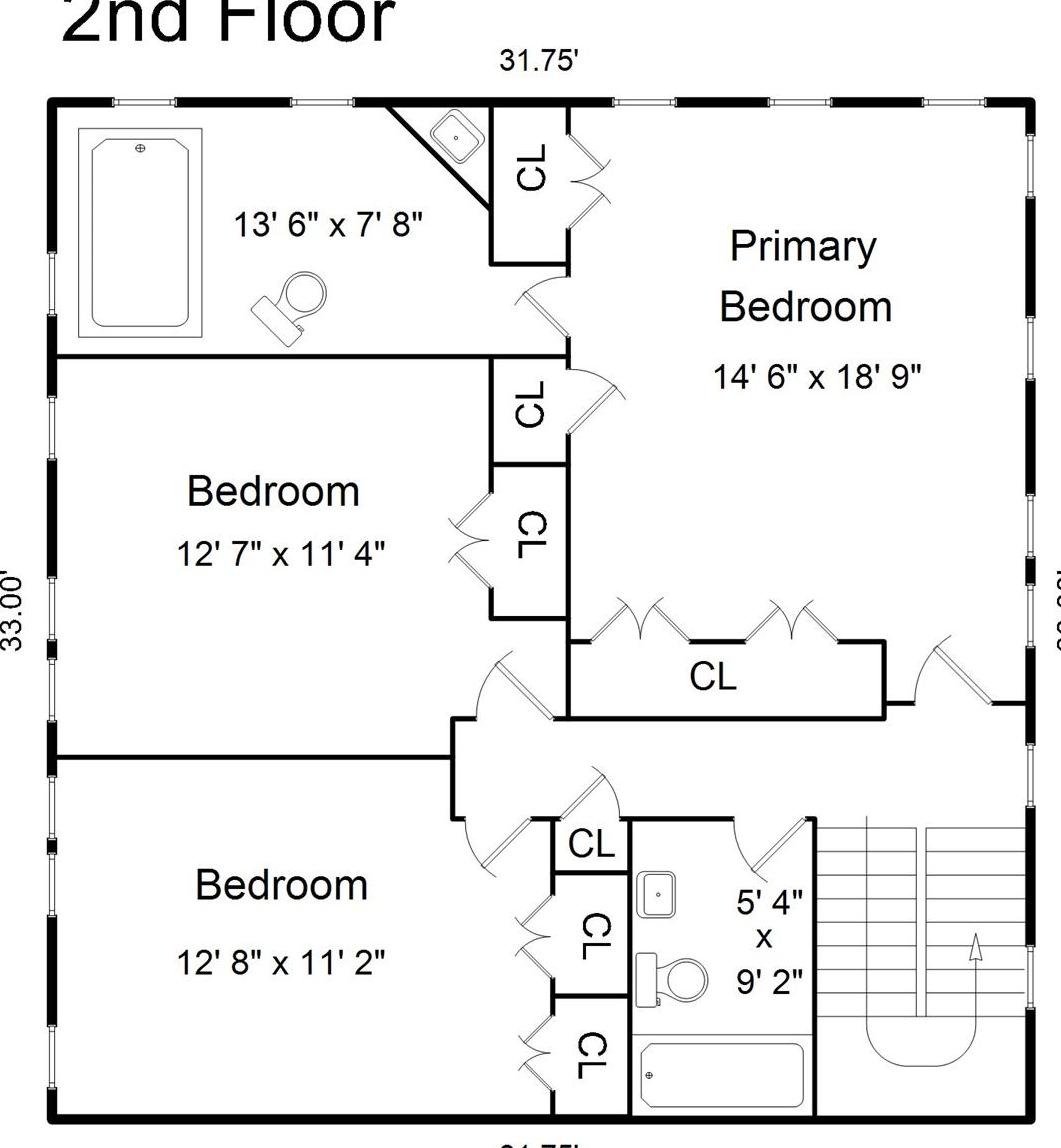
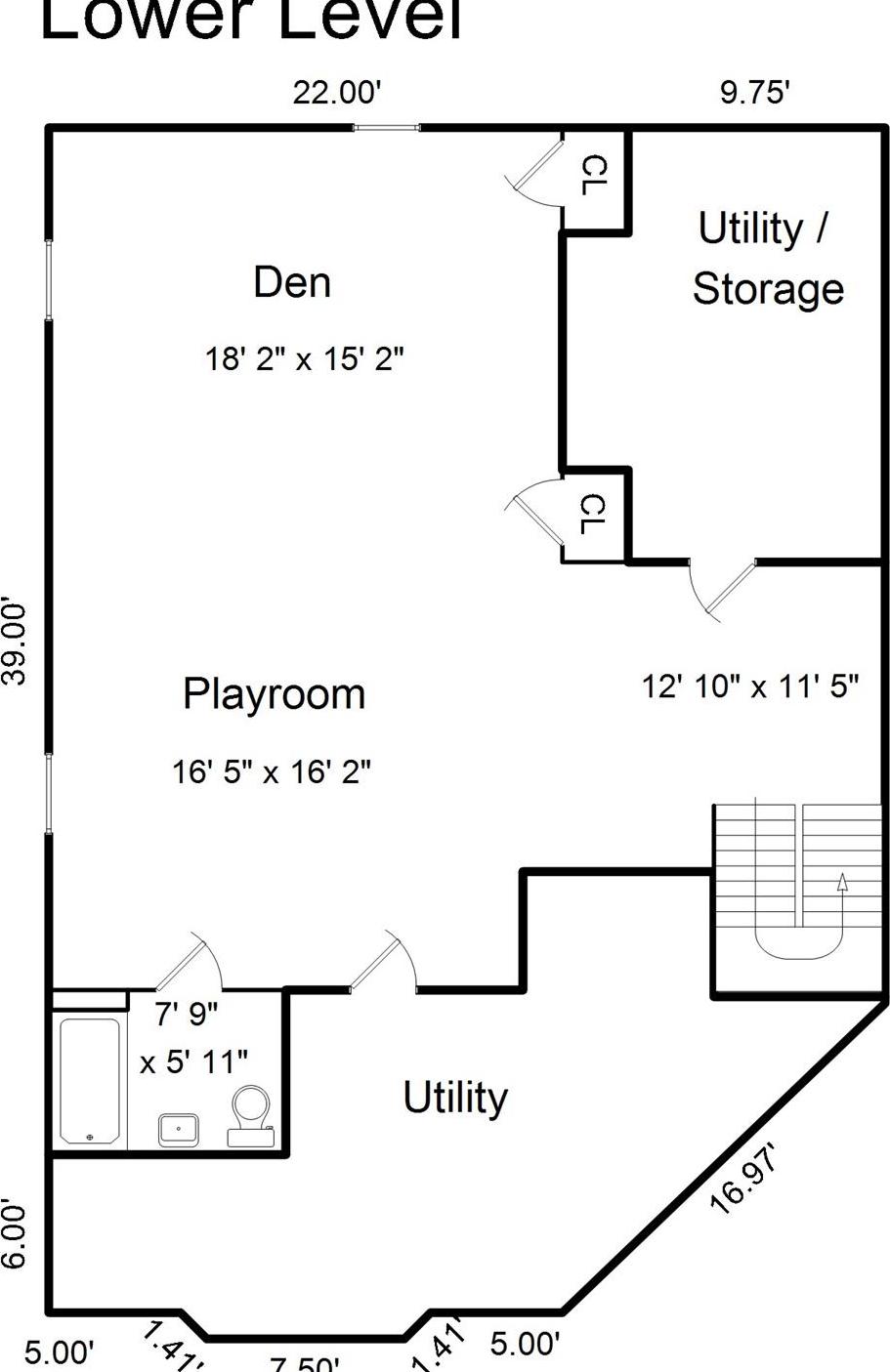
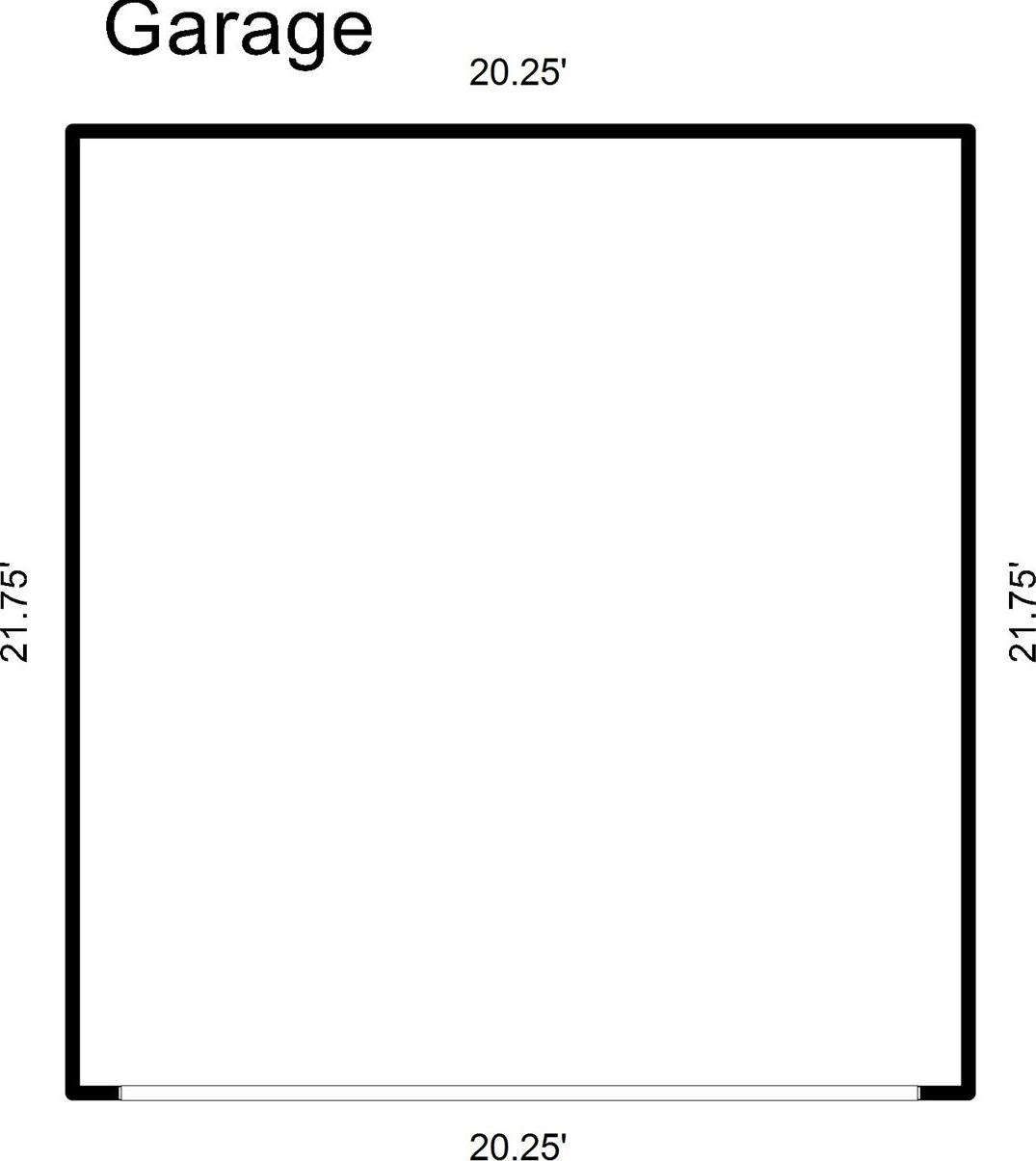
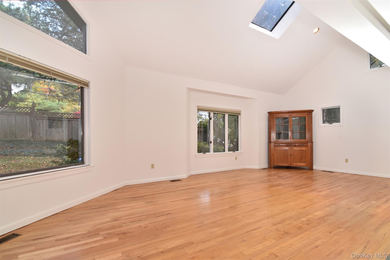
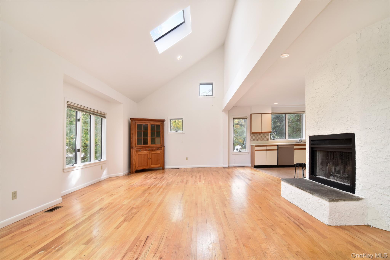
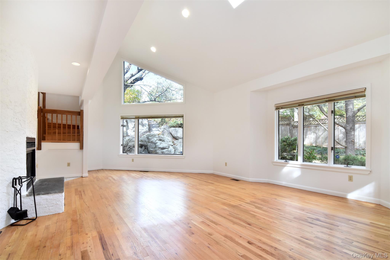
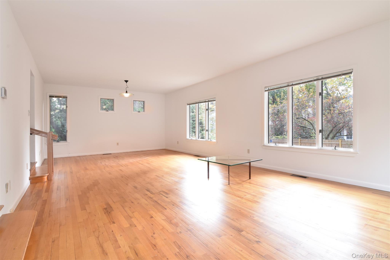
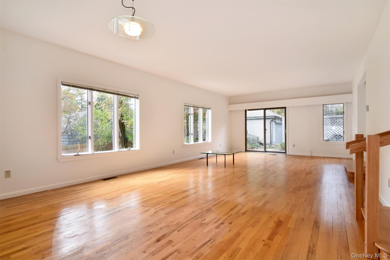
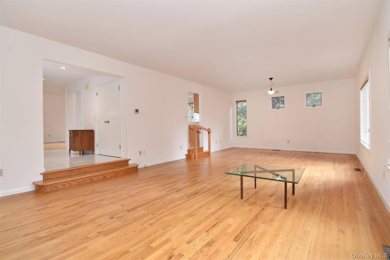

Tucked Away Behind Natural Rock Outcroppings, This Stunning Light Filled Contemporary Retreat Offers The Perfect Blend Of Privacy And Modern Comfort. A Spacious Foyer With 2 Entry Closets Welcomes You Into The Grand Sized Rooms Filled With Sunlight Streaming Through Large Windows In Every Direction. The Living Room Features A Vaulted Ceiling And Wood-burning Fireplace. The Home's Flexible Floor Plan Flows Effortlessly Into A Bright Dining Area And An Open Kitchen, Ideal For Today's Casual Lifestyle. A 30' Great Room Is Perfect For Relaxed Daily Living Or Entertaining With A Large Screen Television. On The Second Level, The Ensuite Primary Bedroom Impresses With A Tray Ceiling And 4 Generous Closets, The Two Additional Bedrooms Are Ample Sized, Providing Comfort And Privacy For All. Enjoy The Lifestyle Hastings Has To Offer, So Close To Nyc, Yet With A Small Village Ambiance And A Quick, Scenic Commute To Grand Central, Shops, Restaurants, Community Pool And Weekly Farmers' Market. Shown By Appointment Only. Some Photos Are Virtually Staged.
| Location/Town | Greenburgh |
| Area/County | Westchester County |
| Post Office/Postal City | Hastings-on-Hudson |
| Prop. Type | Single Family House for Sale |
| Style | Colonial, Contemporary |
| Tax | $32,301.00 |
| Bedrooms | 3 |
| Total Rooms | 8 |
| Total Baths | 4 |
| Full Baths | 3 |
| 3/4 Baths | 1 |
| Year Built | 1984 |
| Basement | Full |
| Construction | Wood Siding |
| Lot SqFt | 10,890 |
| Cooling | Central Air |
| Heat Source | Baseboard |
| Util Incl | Natural Gas Connected |
| Days On Market | 2 |
| Parking Features | Garage, Garage Door Opener |
| Tax Assessed Value | 1194000 |
| School District | Hastings On Hudson |
| Middle School | Farragut Middle School |
| Elementary School | Hillside Elementary School |
| High School | Hastings High School |
| Features | Central vacuum, entrance foyer, high ceilings, primary bathroom, recessed lighting, storage, tray ceiling(s), walk through kitchen |
| Listing information courtesy of: Houlihan Lawrence Inc. | |