RealtyDepotNY
Cell: 347-219-2037
Fax: 718-896-7020
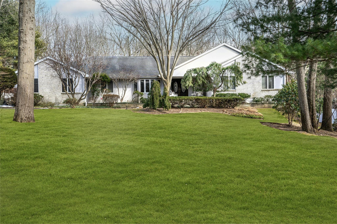
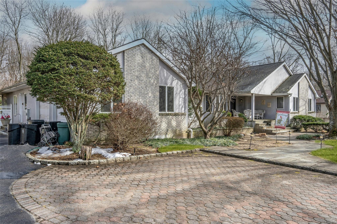
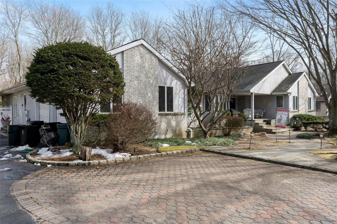
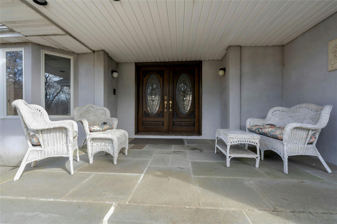
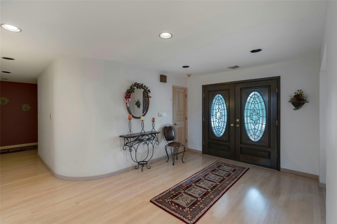
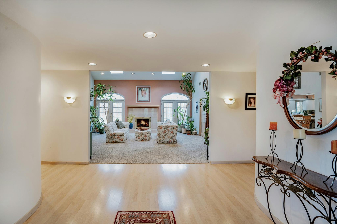
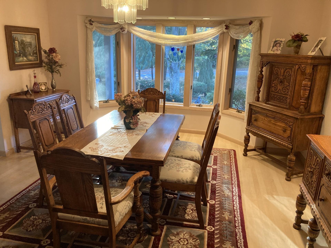
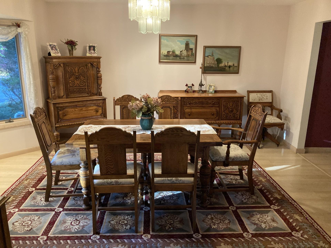
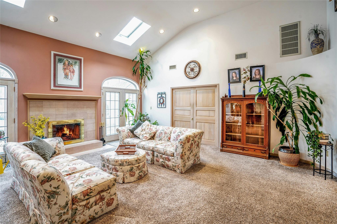
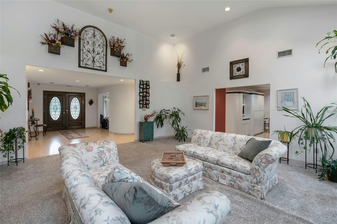
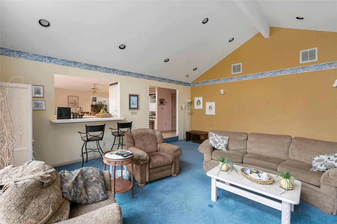
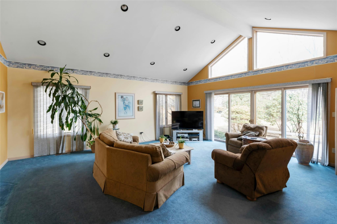
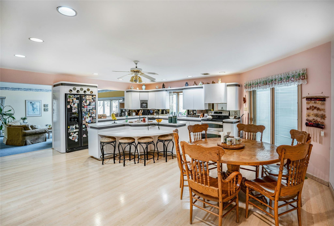
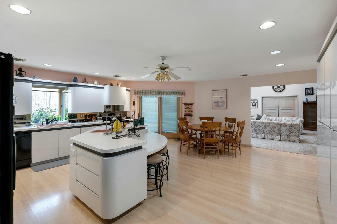
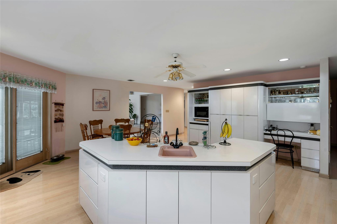
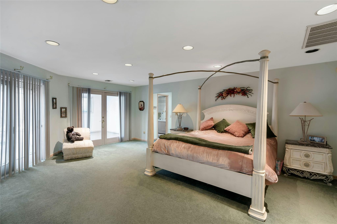
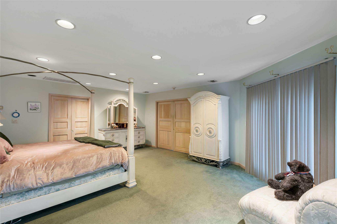
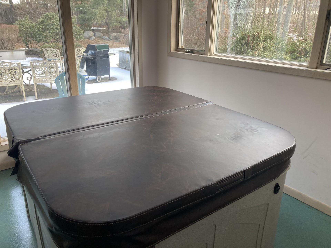
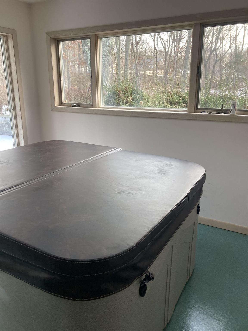
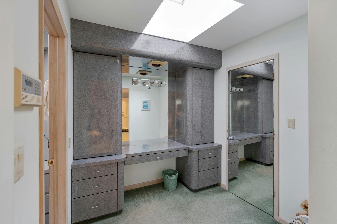
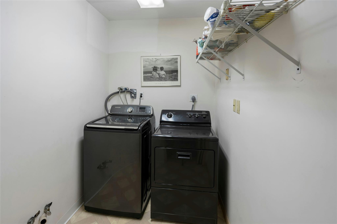
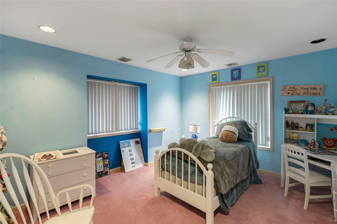
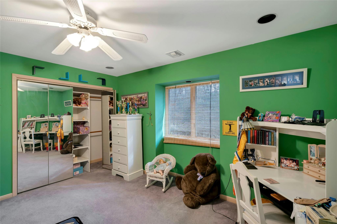
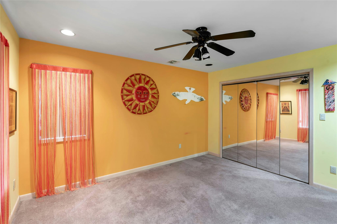
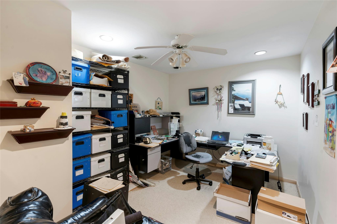
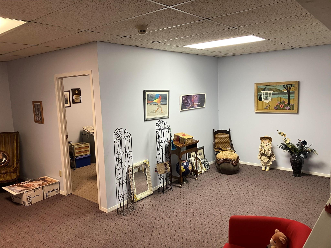
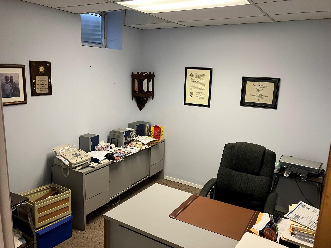
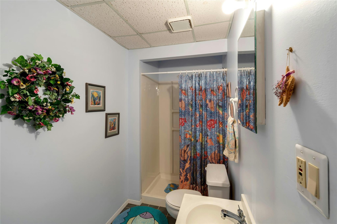
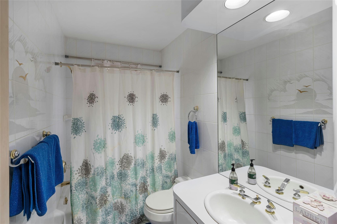
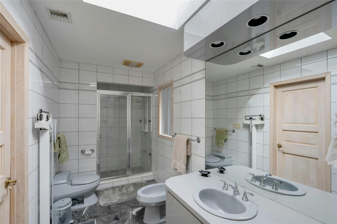
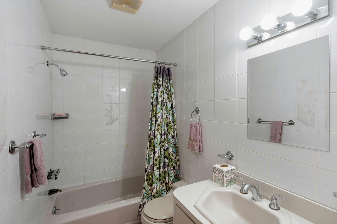
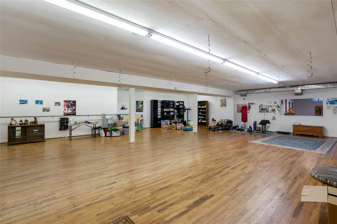
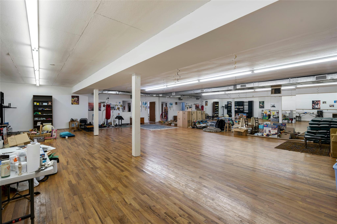
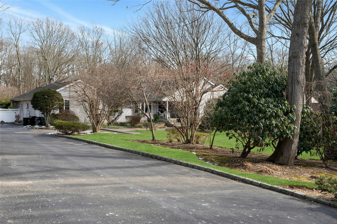
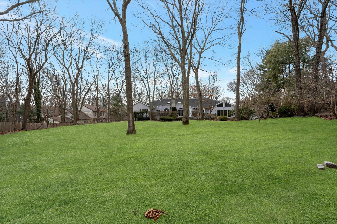
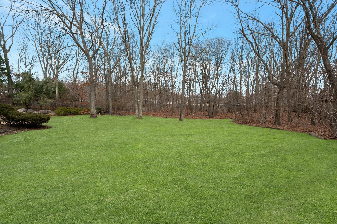
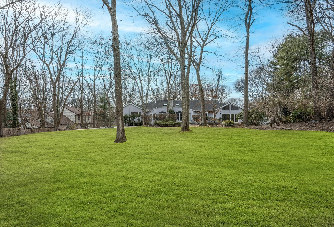
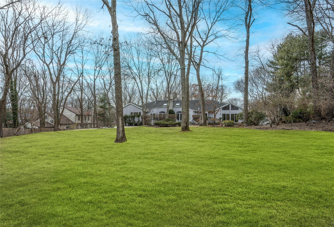
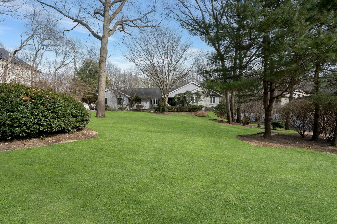
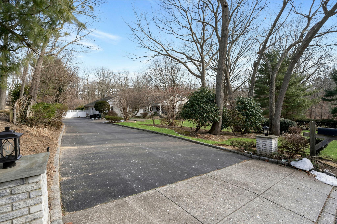
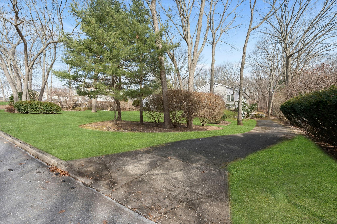
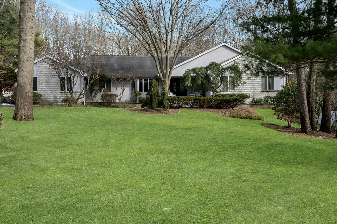
About 6000 Ft Of Finished Living Space Overall. One-of-a-kind Custom Ranch Situated On Almost 1.5 Acres + A Quiet Street. Close To Schools. Home Has 400 Amp Service, 6 Zones Of Heat And 5 Zones Of Central Air. Enter The Space Thru The Custom Mahogany Double Doors Into Well Over 4000 Sq Ft Of Living Area On The1st Floor. The 1st Floor Boasts 5 Spacious Bedrooms, 3 Full Baths, Home Office, Living Rm, Den, Eik And Formal Dining Rm. The Space Is Enhanced Has Many Hi Hats, Vaulted Ceilings, Central Vac, Ceiling Fans + Sky Lights. The Primary Bedroom Is Spacious With A Large Bathroom And Attached Room Perfect For A Hot Tub. The Lower Level With A Large Dance Studio Or Play Rm With High Ceilings (approx 1500 Sq Ft). The Dance Space Has Floor To Ceiling Mirrors, Free Floating Oak Floor And Ballet Bars. In Addition To This Amazing Space There Is A Full Bath, Office + Pantry. The Yard Professionally Landscaped. Relax And Enjoy The Home And Parking With 3.5 Car Garages And Two Driveways. Zoned For Horses
| Location/Town | Islip |
| Area/County | Suffolk County |
| Post Office/Postal City | Hauppauge |
| Prop. Type | Single Family House for Sale |
| Style | Exp Ranch |
| Tax | $17,554.00 |
| Bedrooms | 5 |
| Total Rooms | 12 |
| Total Baths | 4 |
| Full Baths | 4 |
| Year Built | 1989 |
| Basement | Full, Partially Finished, Storage Space, Walk-Out Access |
| Construction | Stucco |
| Lot SqFt | 59,677 |
| Cooling | Central Air |
| Heat Source | Forced Air, Oil |
| Util Incl | Electricity Connected, Phone Connected, Trash Collection Public, Water Connected |
| Patio | Patio |
| Days On Market | 91 |
| Window Features | Casement, Double Pane Windows, Skylight(s) |
| Lot Features | Cul-De-Sac, Landscaped |
| Tax Assessed Value | 75410 |
| Tax Lot | 5 |
| School District | Hauppauge |
| Middle School | Hauppauge Middle School |
| Elementary School | Bretton Woods Elementary Schoo |
| High School | Hauppauge High School |
| Features | First floor bedroom, first floor full bath, bidet, cathedral ceiling(s), ceiling fan(s), central vacuum, chandelier, eat-in kitchen, entrance foyer, formal dining, high ceilings, kitchen island, primary bathroom, master downstairs, open floorplan, open kitchen, pantry, recessed lighting, storage, walk-in closet(s) |
| Listing information courtesy of: Douglas Elliman Real Estate | |