RealtyDepotNY
Cell: 347-219-2037
Fax: 718-896-7020
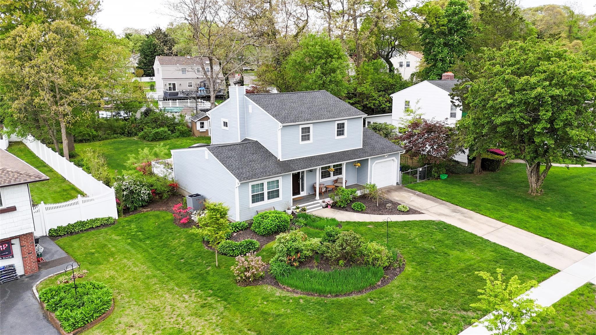
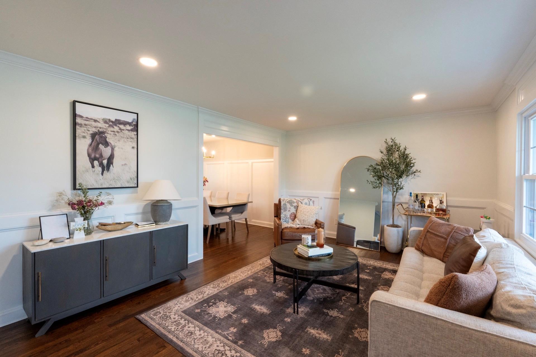
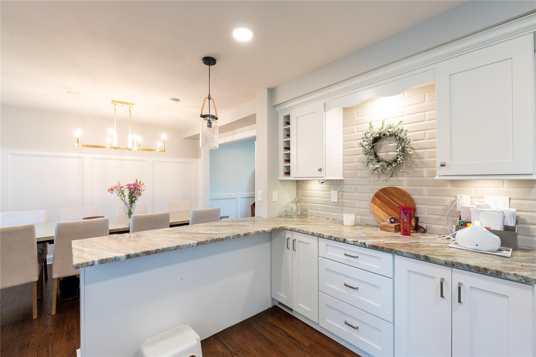
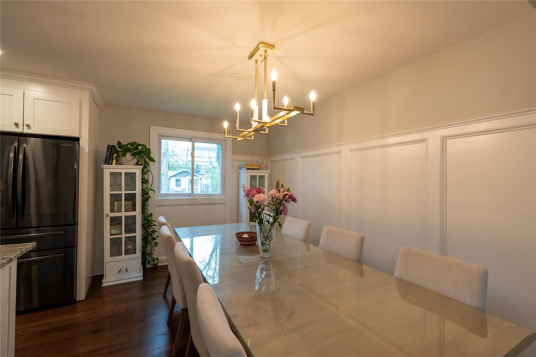
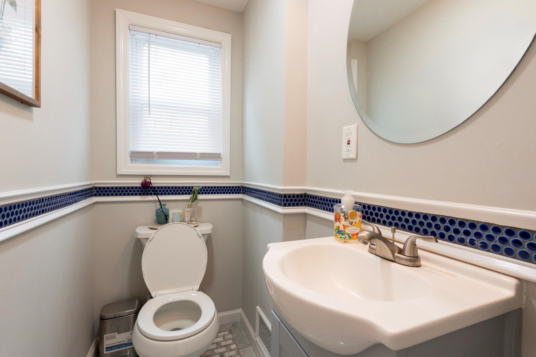
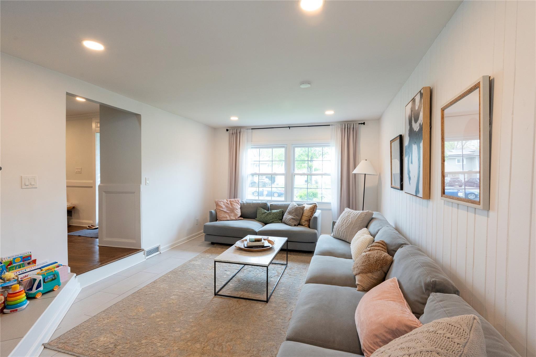
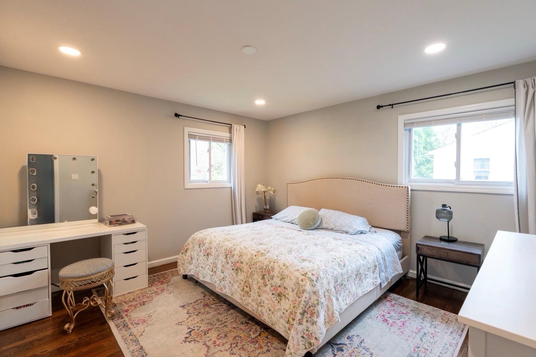
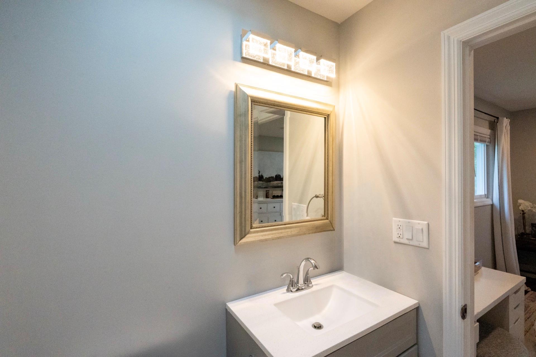
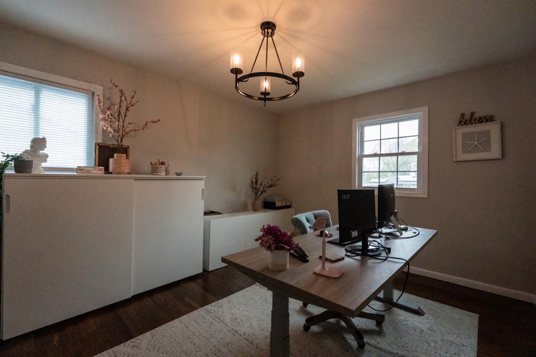
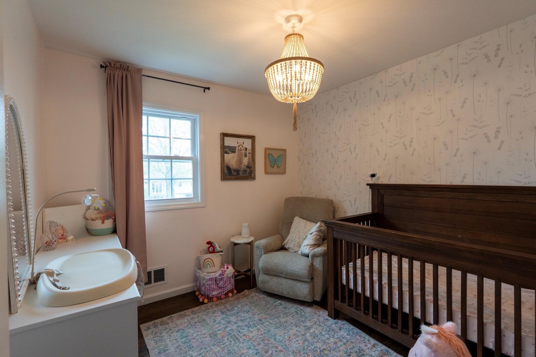
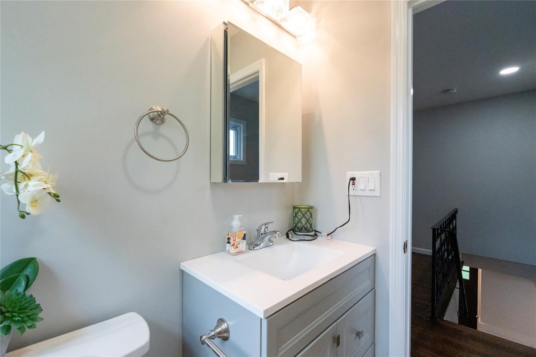
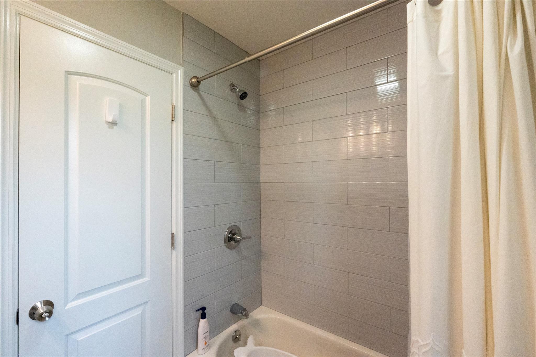
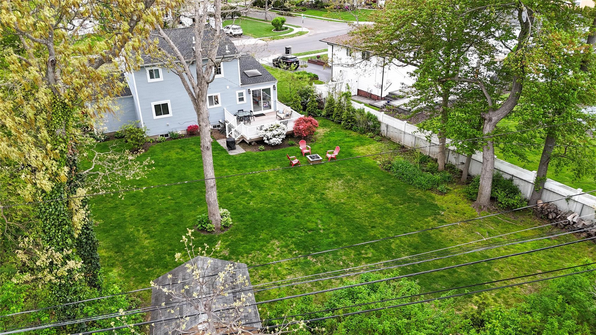
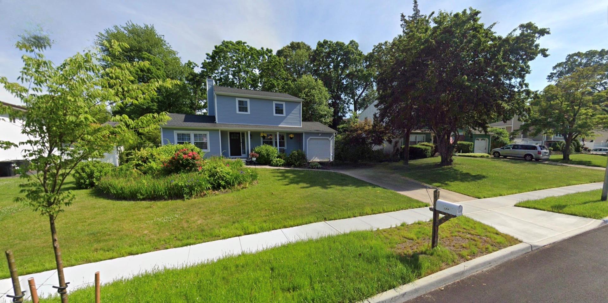
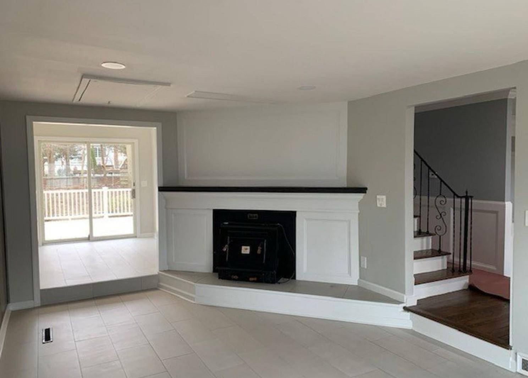
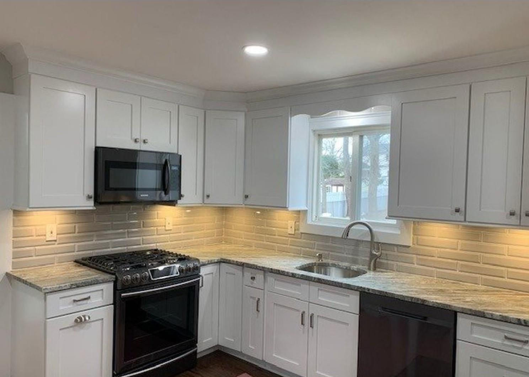
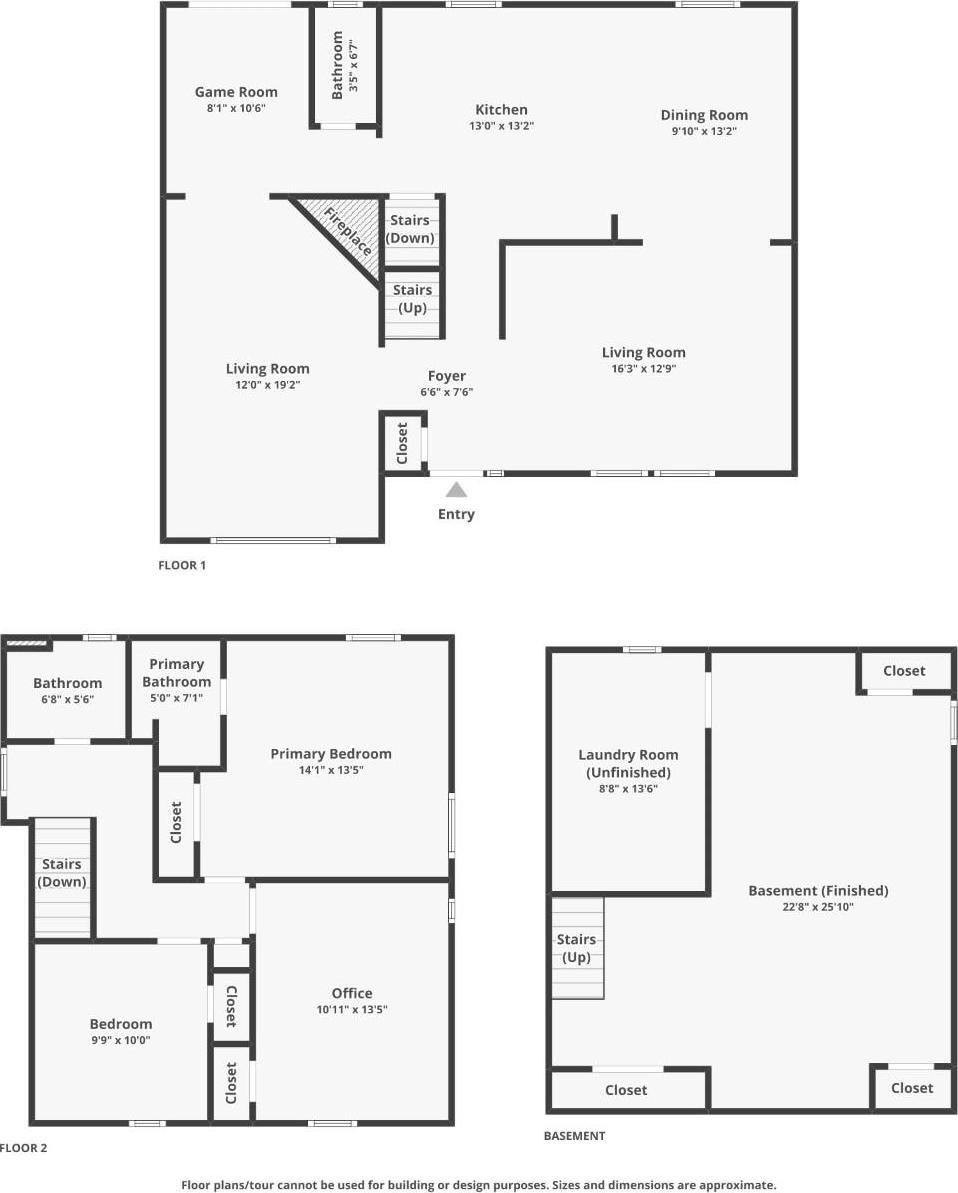
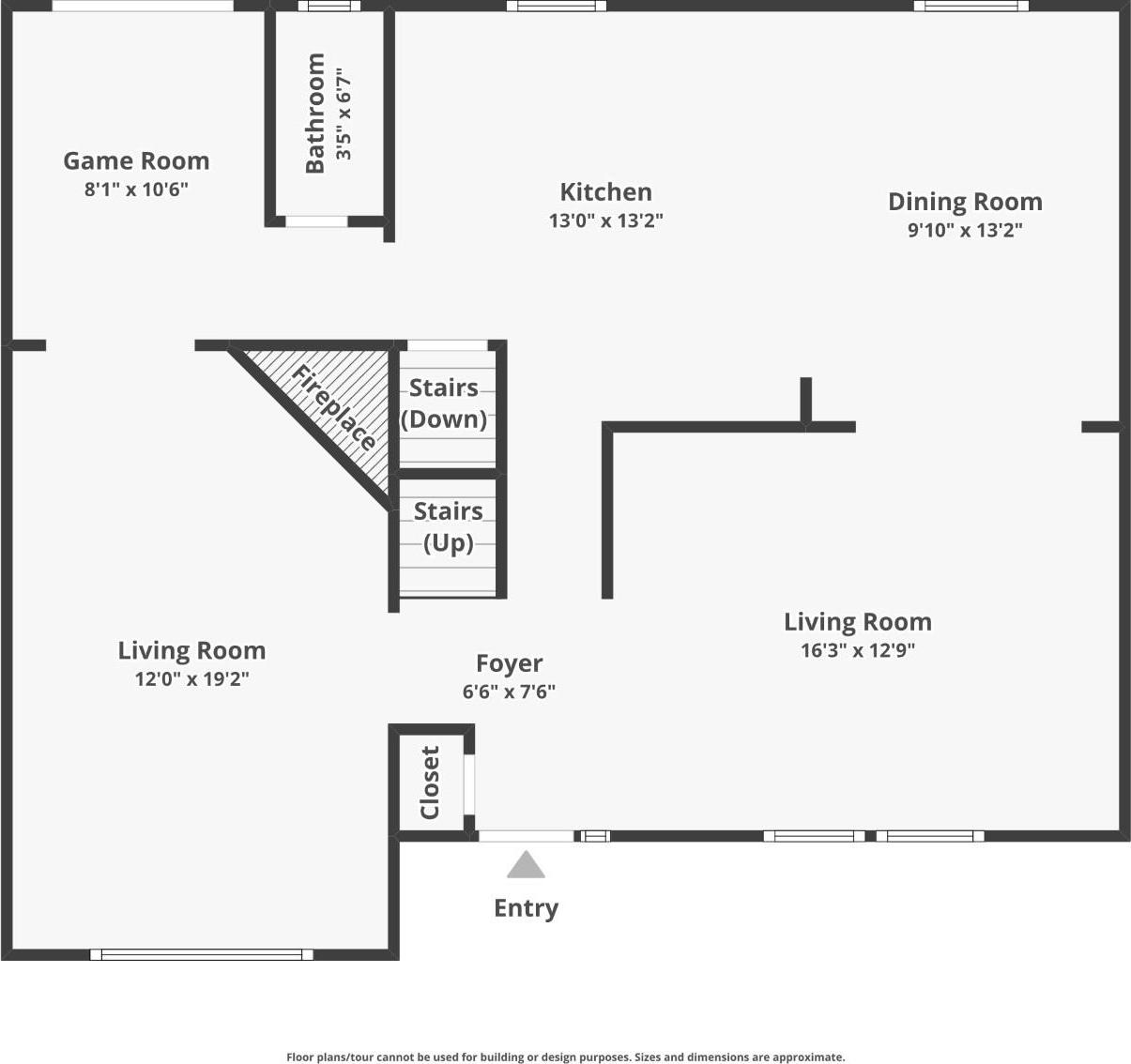
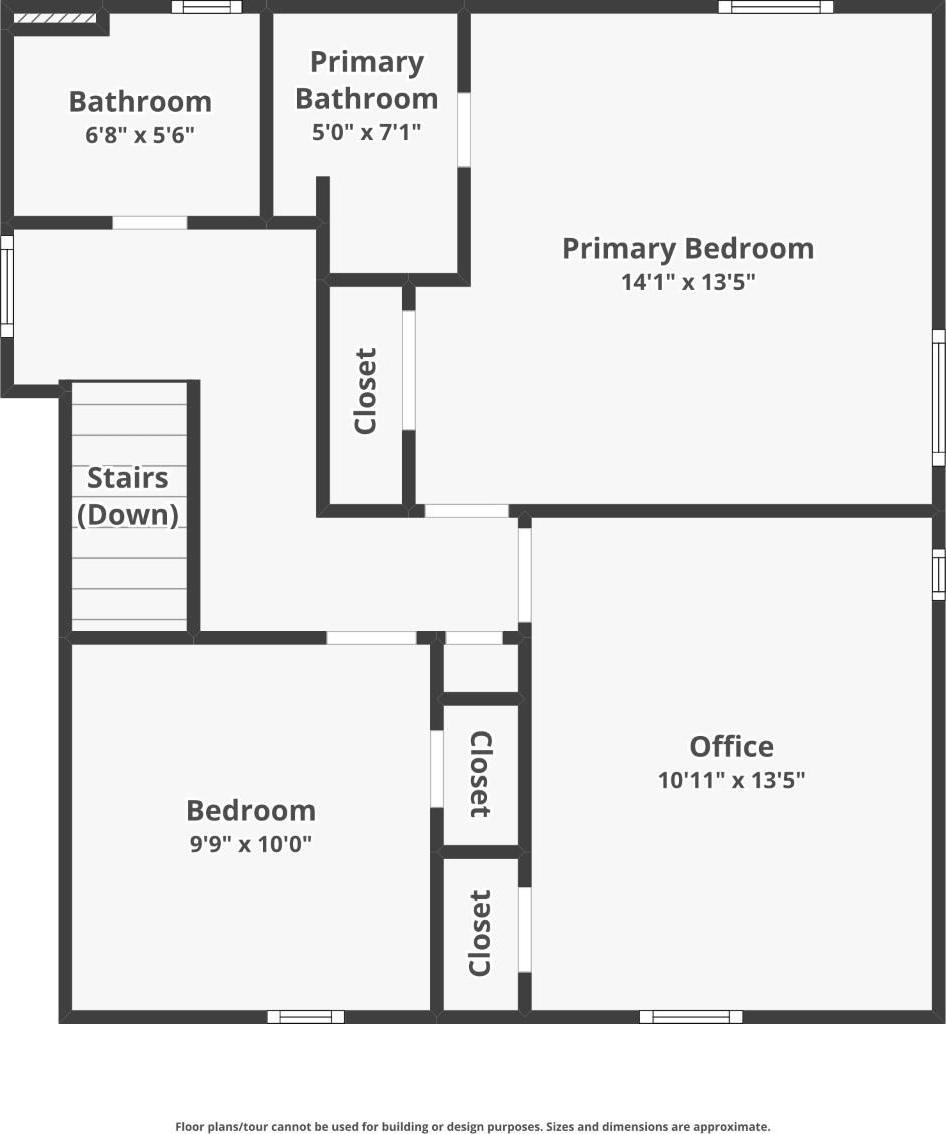

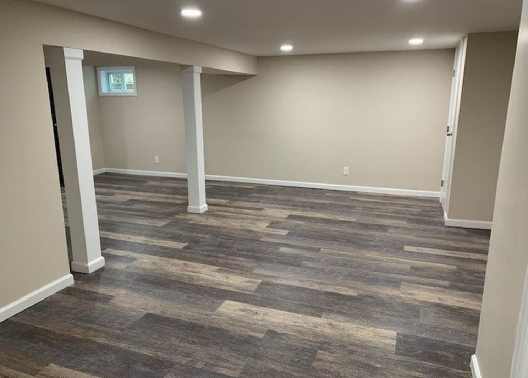
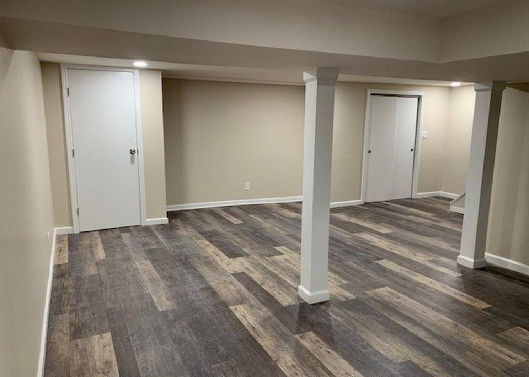
Welcome To 13a Saturn Street In The Heart Of Hauppauge! This Beautifully Renovated Colonial Features 3-bedroom, 2.5-bathrooms. This Home Boasts An Inviting Open Layout That Exudes Light And Brightness Throughout. The Main Level Greets You With A Spacious Living Area That Seamlessly Flows Into The Dining Room And Kitchen. Step Into The Inviting Eat-in Kitchen, Enjoy Meals In The Formal Dining Room, Or Relax In The Cozy Den And Sliding Glass Doors That Lead To A Large, Fenced Backyard-perfect For Private Outdoor Enjoyment And 1 Car Garage. The Cozy Family Room, Complete With A Fireplace, Is Perfect For Gatherings.upstairs You Will Find A Spacious Primary Suite Featuring Its Own Private Bathroom, With 2 Additional Bedrooms And 1 Full Bathroom. This Immaculate Property Features Beautiful Hardwood Floors. Enjoy The Convenience Of Natural Gas Cooking And Heating. A Finished Basement Offering Ample Living Space, Storage And Potential For Creative Use, While Central Air Conditioning Ensures Comfort Year-round. This Home Stories And Memories Already. We're Looking For The Next Story.... This Home Is Ideal For Both Everyday Living And Entertaining. Located In A Quiet Neighborhood Within The Desirable Hauppauge School District, Close To Parks, Shopping, And Major Highways. Don’t Miss This Opportunity To Make This Stunning Property Your Next Home!
| Location/Town | Smithtown |
| Area/County | Suffolk County |
| Post Office/Postal City | Hauppauge |
| Prop. Type | Single Family House for Sale |
| Style | Colonial |
| Tax | $10,706.00 |
| Bedrooms | 3 |
| Total Rooms | 8 |
| Total Baths | 3 |
| Full Baths | 2 |
| 3/4 Baths | 1 |
| Year Built | 1962 |
| Basement | Finished, Full |
| Construction | Vinyl Siding |
| Lot SqFt | 12,876 |
| Cooling | Central Air |
| Heat Source | Forced Air |
| Util Incl | Natural Gas Connected, Water Connected |
| Features | Garden, Mailbox |
| Condition | Updated/Remodeled |
| Patio | Deck, Porch |
| Days On Market | 9 |
| Window Features | Skylight(s) |
| Lot Features | Back Yard, Front Yard, Garden, Landscaped, Sprinklers In Front, Sprinklers In Rear |
| Parking Features | Attached, Driveway, Garage |
| School District | Hauppauge |
| Middle School | Hauppauge Middle School |
| Elementary School | Forest Brook Elementary School |
| High School | Hauppauge High School |
| Features | Breakfast bar, eat-in kitchen, formal dining, granite counters, primary bathroom, open kitchen, recessed lighting, walk through kitchen, washer/dryer hookup |
| Listing information courtesy of: Power Team Realty Corp | |