RealtyDepotNY
Cell: 347-219-2037
Fax: 718-896-7020
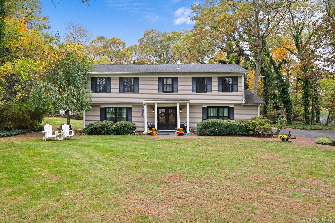
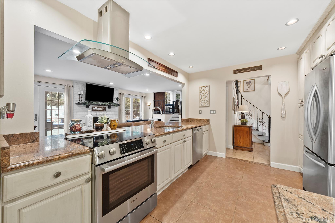
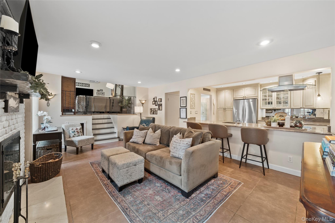
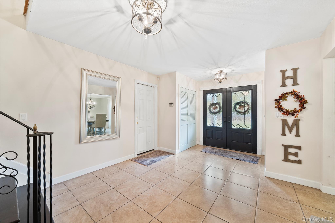
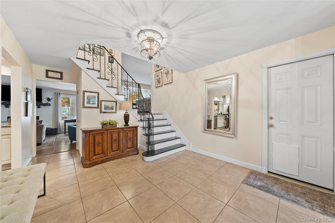
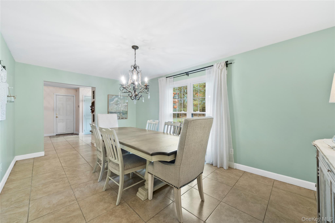
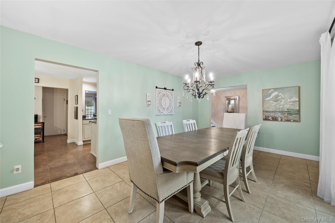
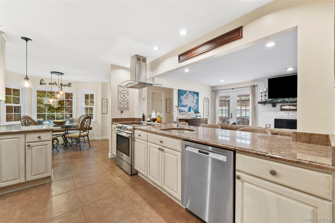
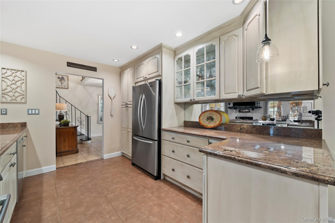
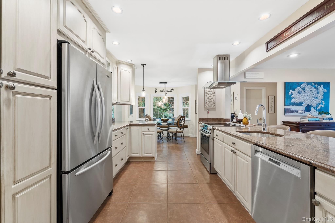
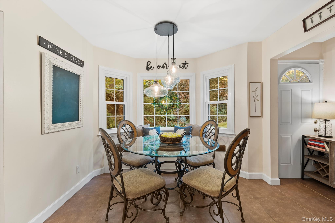
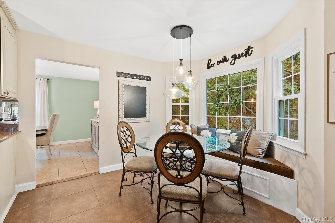
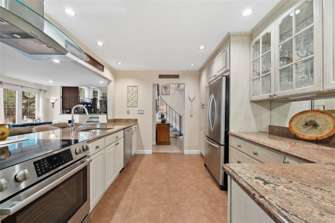
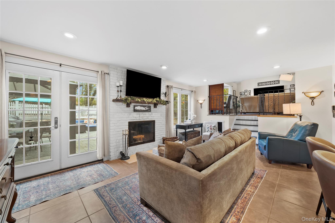
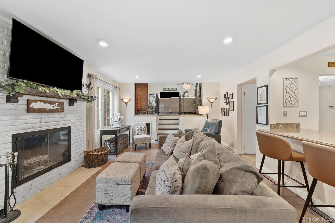
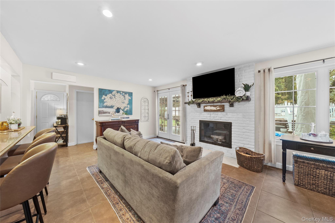
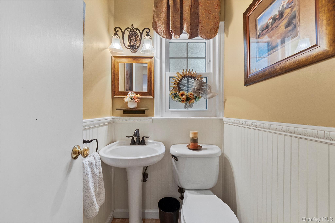
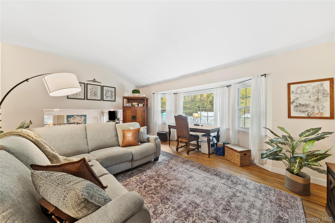
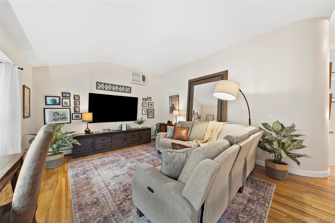
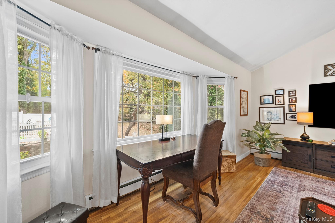
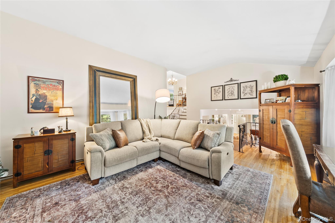
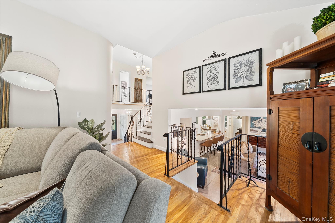
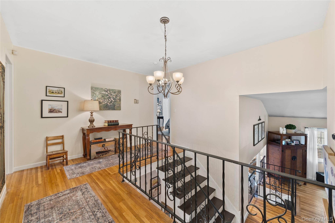
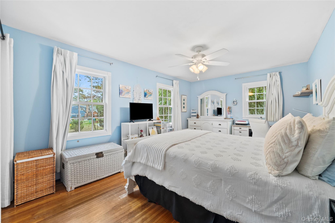
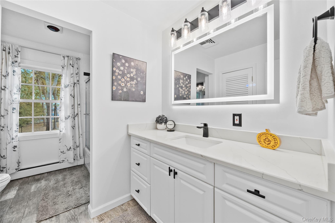
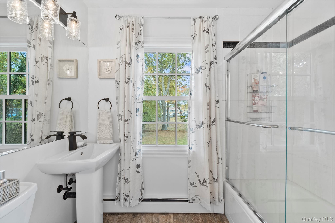
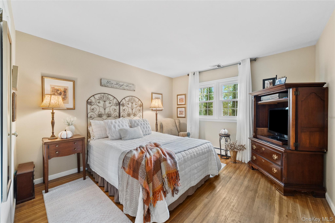
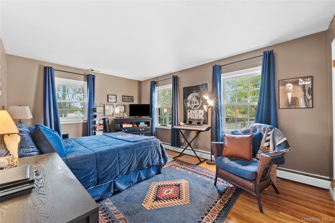
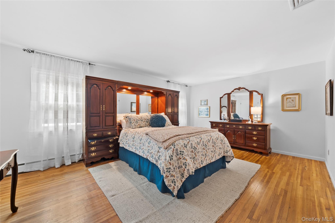
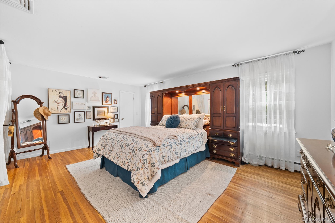
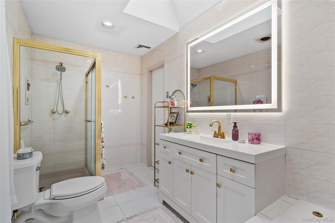
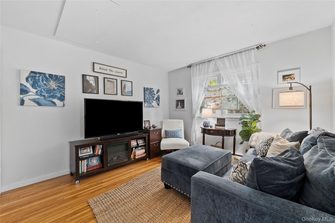
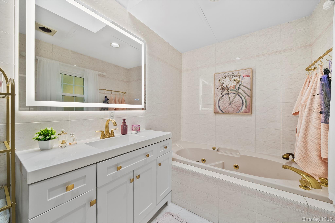
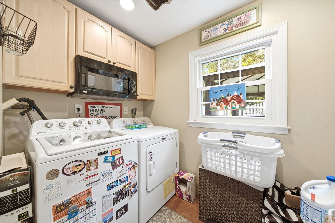
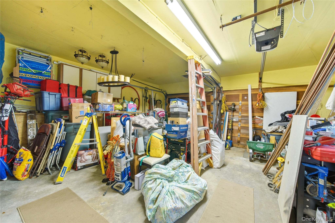
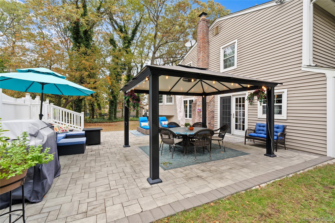
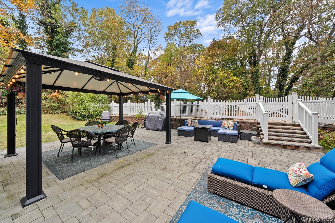
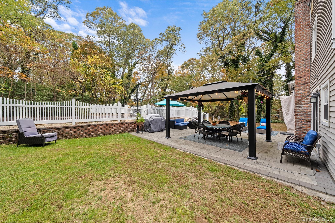
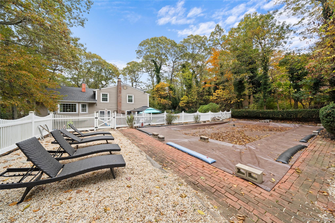
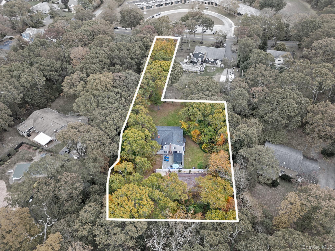
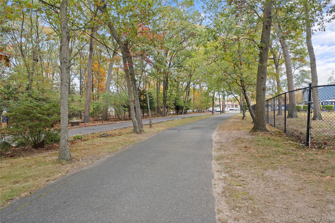
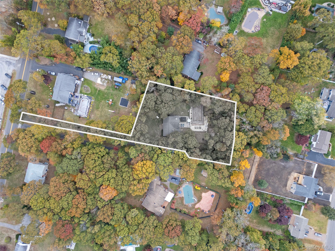
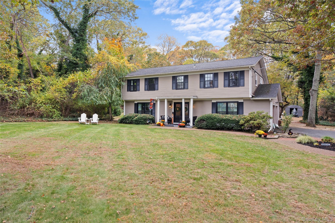
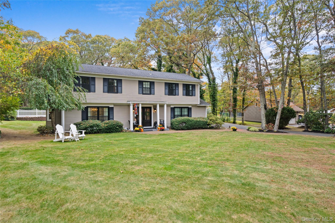
Welcome To 442 Hoffman Lane ! **a Perfect Blend Of Elegance & Functionality!** This Stunning And Rare 4bedroom, 2.5-bathroom Splanch/colonial Home Offers Nearly 3, 000 Sq. Ft. Of Beautifully Designed Living Space. Nestled On 1.4 Acres Of Private, Horse-zoned Property, This Home Provides The Ultimate In Both Tranquility And Convenience. As You Drive Down The Tree-lined Driveway, You’re Greeted By A Serene, Meticulously Landscaped Property, Setting The Stage For What’s Inside. The Expansive Open-concept Floor Plan Is Ideal For Entertaining, Featuring A Spacious Focal Point Kitchen With Granite Countertops, An Induction Cooktop, And Top-of-the-line Bosch Stainless Steel Appliances. Whether Hosting A Family Gathering Or Enjoying Quiet Meals, This Space Is Perfect For Both. The Formal Dining Room And Two Distinct Living Areas Provide Ample Space For Relaxation And Socializing, While The Attached Two-car Garage Offers Both Convenience And Practicality. Upstairs, The Primary En-suite Is A True Retreat With Large Walk-in Closets, A Luxurious Jacuzzi Tub, A Separate Walk-in Shower, And A Separate/private Living Space. Each Of The Oversized Bedrooms Is Bright And Inviting, Complemented By A Beautifully Updated Bathroom! This Spacious Home Is Currently A 4br That Can Easily Be Converted Back To A 5br! Throughout The Home, You’ll Find Gleaming Hardwood Floors, A Cozy Fireplace, And Radiant Heat Flooring On The Entire First Floor, Creating A Warm And Welcoming Atmosphere. The Home Is Further Enhanced By All New Windows, Cac, And An In-ground Sprinkler System For Ease And Comfort. Step Outside To Enjoy The New Cambridge Paver Patio, Perfect For Summer Gatherings, And A 20x40 Vinyl Fenced Pool With A Newer Liner, Offering The Ideal Setting For Relaxation And Fun. This Home Is Move-in Ready, With Every Detail Meticulously Thought Out. Close To Shopping, Dining, Hauppauge Schools, And Major Roadways, This Property Is The Perfect Blend Of Peaceful Privacy And Convenience. Don’t Miss Your Chance To See This Magnificent Home With An Extraordinary Layout!
| Location/Town | Islip |
| Area/County | Suffolk County |
| Post Office/Postal City | Hauppauge |
| Prop. Type | Single Family House for Sale |
| Style | Splanch |
| Tax | $14,494.00 |
| Bedrooms | 4 |
| Total Rooms | 13 |
| Total Baths | 3 |
| Full Baths | 2 |
| 3/4 Baths | 1 |
| Year Built | 1971 |
| Basement | Partial, Storage Space |
| Construction | Frame |
| Lot SqFt | 60,984 |
| Cooling | Central Air, ENERGY STAR Qualified |
| Heat Source | ENERGY STAR Qualifie |
| Util Incl | Cable Connected, Electricity Connected, Natural Gas Available, Trash Collection Public, Water Connected |
| Features | Rain Gutters |
| Pool | Fenced, In |
| Patio | Patio |
| Days On Market | 4 |
| Lot Features | Back Yard, Front Yard, Secluded |
| Parking Features | Driveway, Garage, Garage Door Opener, Oversized |
| School District | Hauppauge |
| Middle School | Hauppauge Middle School |
| Elementary School | Bretton Woods Elementary Schoo |
| High School | Hauppauge High School |
| Features | Built-in features, cathedral ceiling(s), chandelier, chefs kitchen, eat-in kitchen, entrance foyer, formal dining, granite counters, high ceilings, his and hers closets, kitchen island, open floorplan, open kitchen, primary bathroom, soaking tub, storage, walk through kitchen, walk-in closet(s) |
| Listing information courtesy of: Serhant LLC | |