RealtyDepotNY
Cell: 347-219-2037
Fax: 718-896-7020
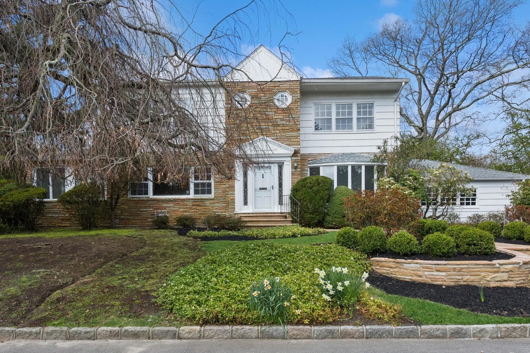
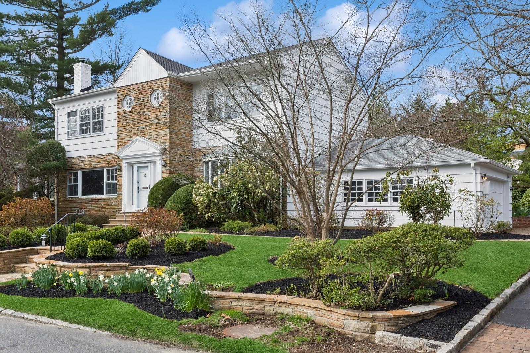
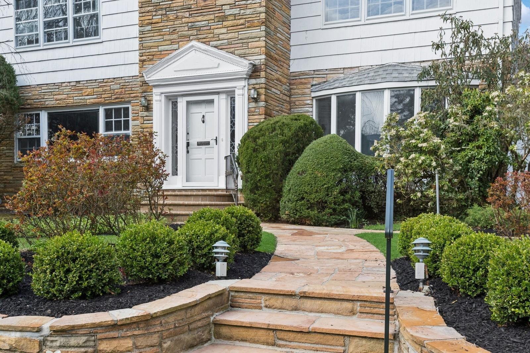
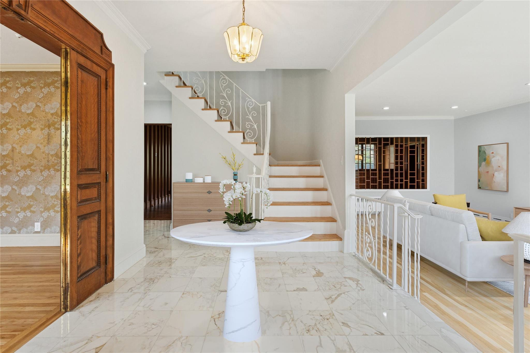
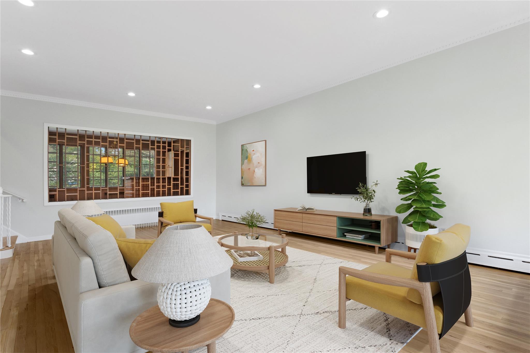
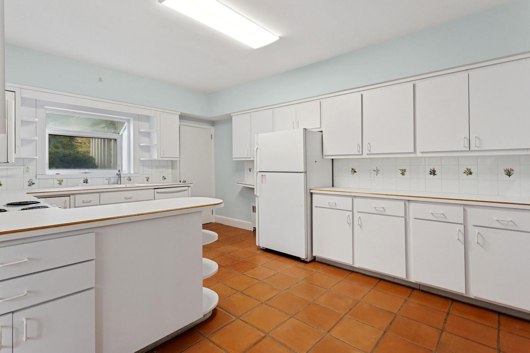
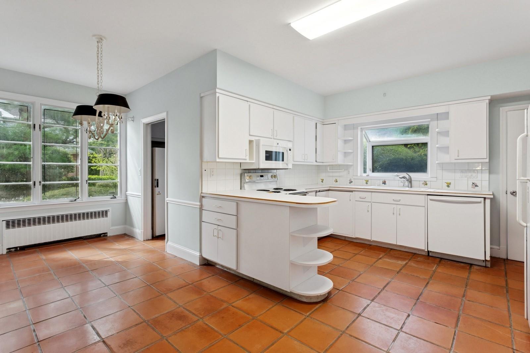
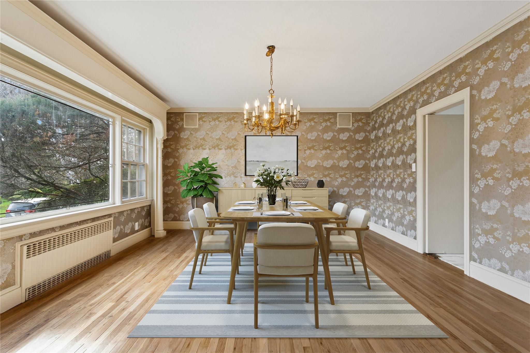
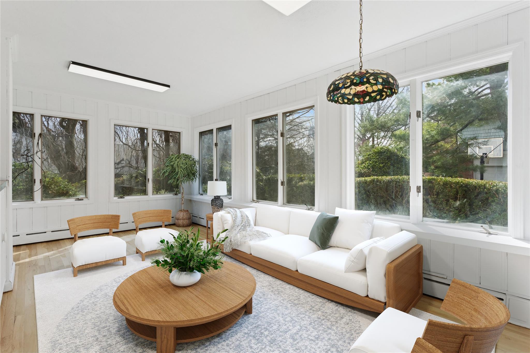
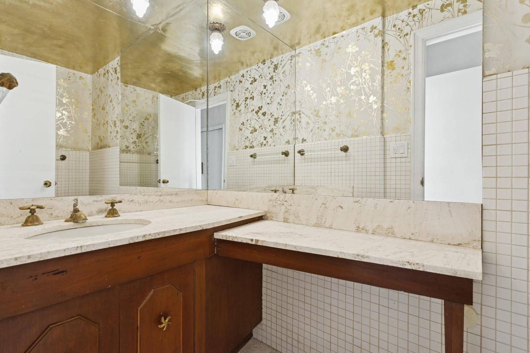
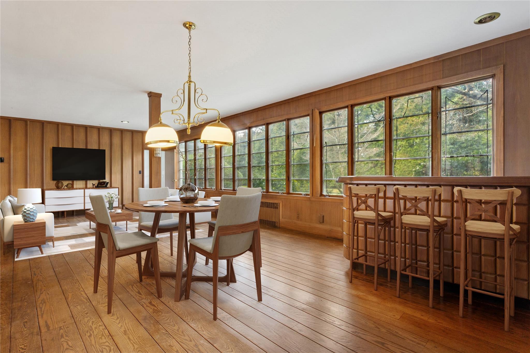
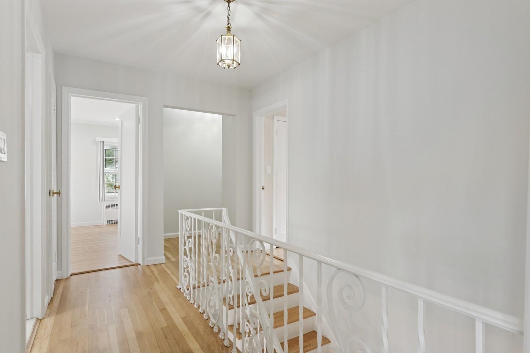
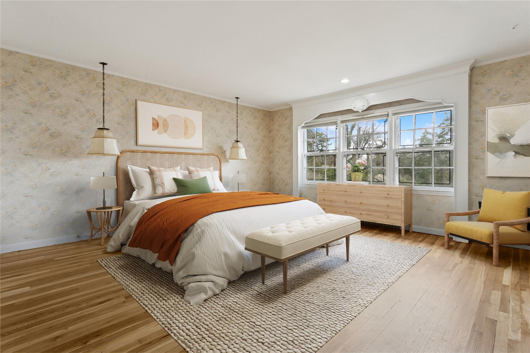
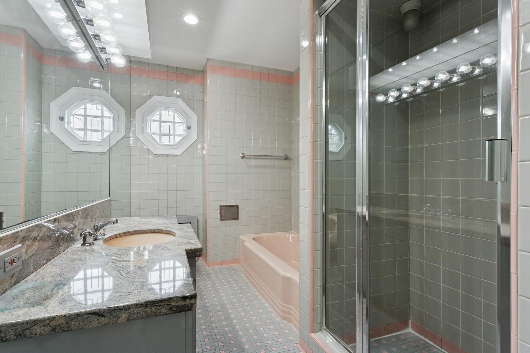
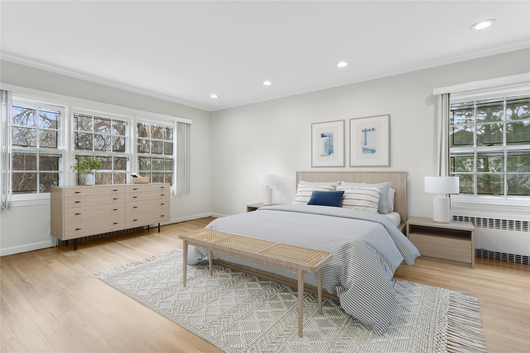
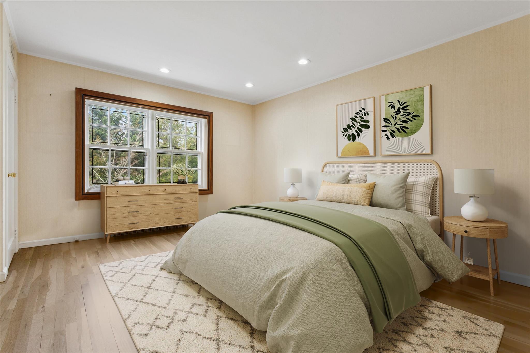
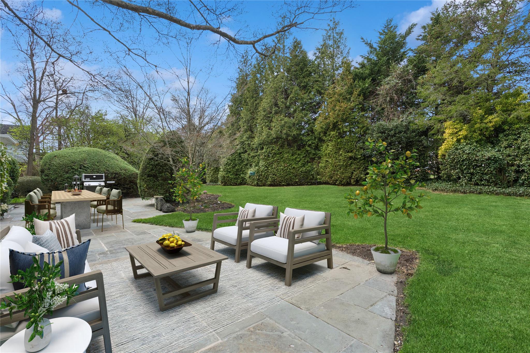
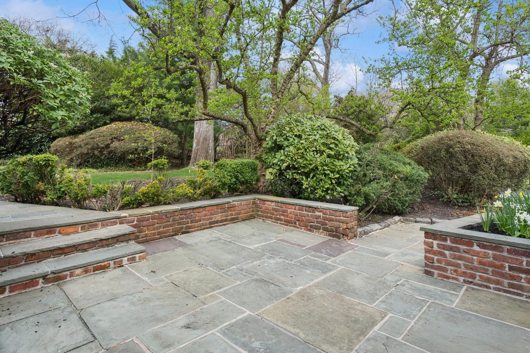
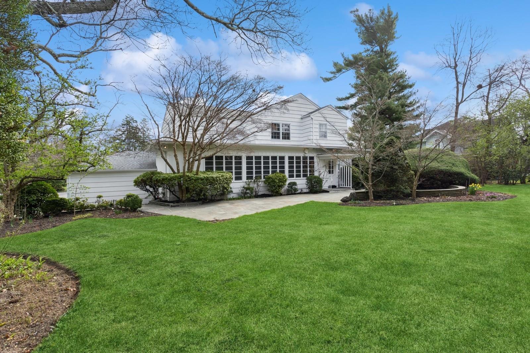
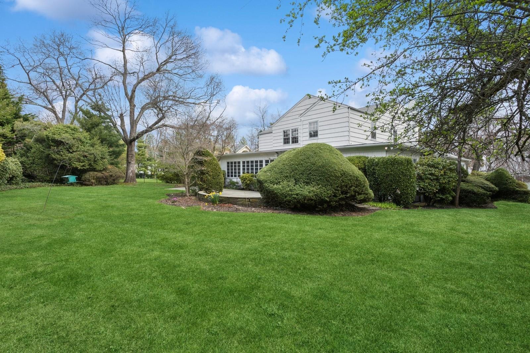
Elegant Living In Prestigious Hewlett Harbor! Nestled On A Beautifully Landscaped Property, This Expansive 4000 Square Foot Home Offers A Perfect Combination Of Space, Comfort, And Timeless Charm. Step Inside To Discover A Grand Layout With An Inviting Living Room, Formal Dining Area, And A Warm Family Room—ideal For Both Everyday Living And Entertaining. The Home Features 4 Generously Sized Bedrooms And 2.5 Well-appointed Bathrooms Plus A Full Basement. The Spacious Primary Suite Provides A Peaceful Retreat With Two Large Walk In Closets And Private Ensuite Bath, While The Remaining Bedrooms Offer Flexibility For Guests, A Home Office, Or A Growing Household. The Eat-in Kitchen Is Perfect For Casual Meals And Opens To A Lovely Backyard Area, Ideal For Hosting Gatherings Or Enjoying Quiet Mornings Outdoors. Additional Highlights Include Hardwood Floors, Abundant Natural Light Throughout, And Thoughtful Architectural Details That Add Character And Elegance. With Its Prime Location In One Of Long Island's Most Sought-after Neighborhoods, This Home Offers The Best Of Suburban Living With Nearby Access To Golf Courses, Parks, And Top-rated Schools. Don't Miss This Rare Opportunity To Own A True Gem In Hewlett Harbor!
| Location/Town | Hempstead |
| Area/County | Nassau County |
| Post Office/Postal City | Hewlett Harbor |
| Prop. Type | Single Family House for Sale |
| Style | Colonial |
| Tax | $28,725.00 |
| Bedrooms | 4 |
| Total Rooms | 12 |
| Total Baths | 3 |
| Full Baths | 2 |
| 3/4 Baths | 1 |
| Year Built | 1950 |
| Basement | Unfinished |
| Construction | Brick, Cedar, Shingle Siding |
| Cooling | Ductless, Wall/Window Unit(s) |
| Heat Source | Natural Gas |
| Util Incl | See Remarks |
| Days On Market | 61 |
| Parking Features | Driveway |
| School District | Hewlett-Woodmere |
| Middle School | Woodmere Middle School |
| Elementary School | Hewlett Elementary School |
| High School | George W Hewlett High School |
| Features | Built-in features, ceiling fan(s), chandelier, eat-in kitchen, formal dining, high ceilings, his and hers closets, primary bathroom, walk through kitchen, walk-in closet(s), washer/dryer hookup |
| Listing information courtesy of: Douglas Elliman Real Estate | |