RealtyDepotNY
Cell: 347-219-2037
Fax: 718-896-7020
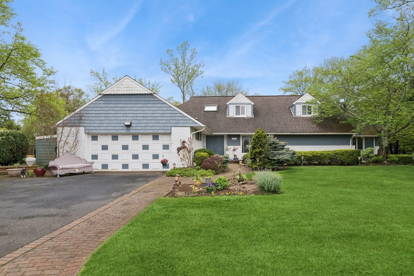
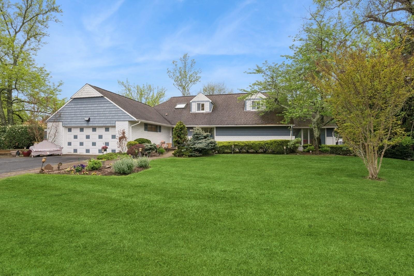
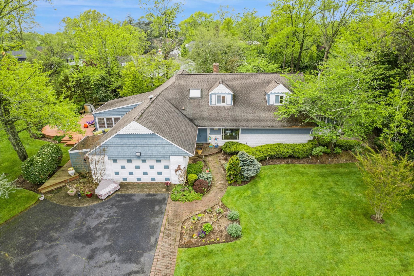
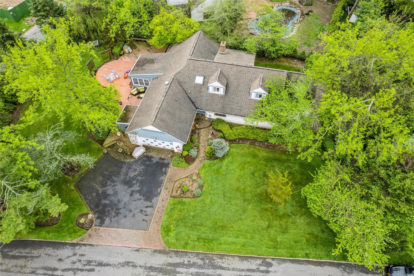
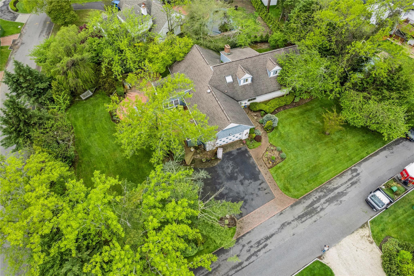
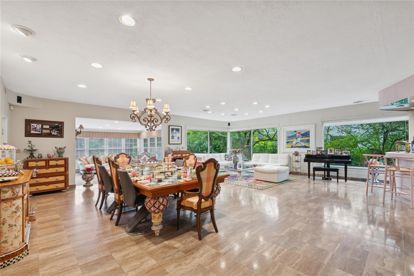
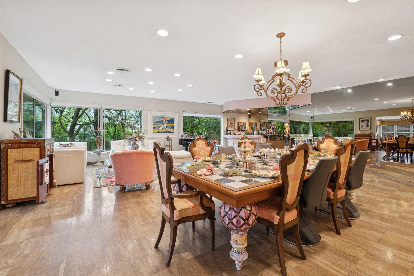
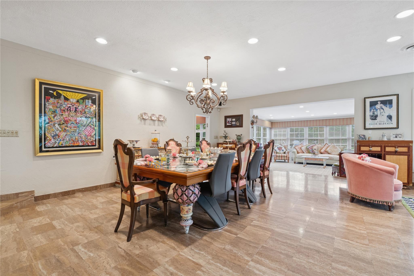
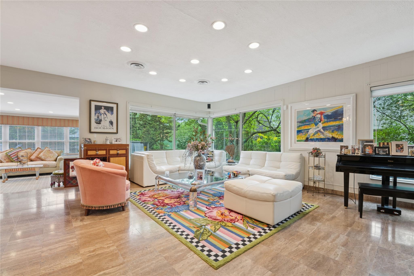
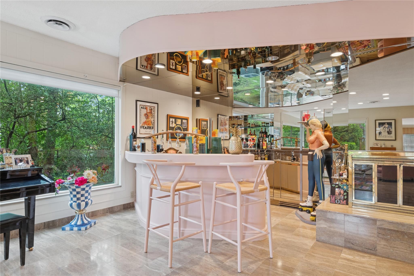
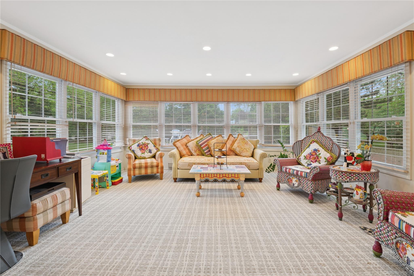
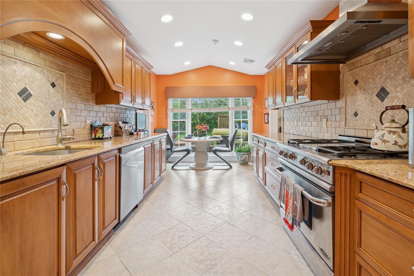
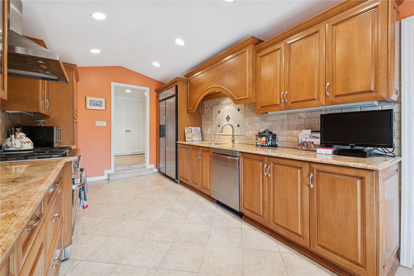
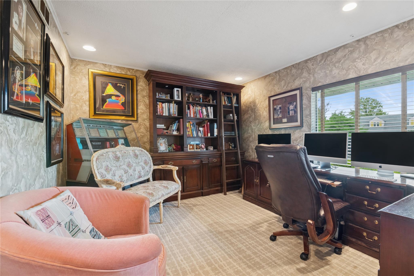
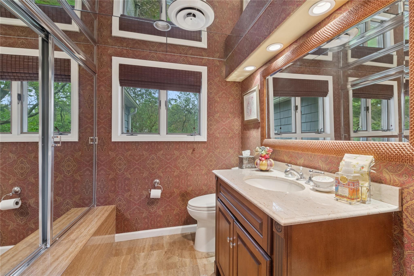
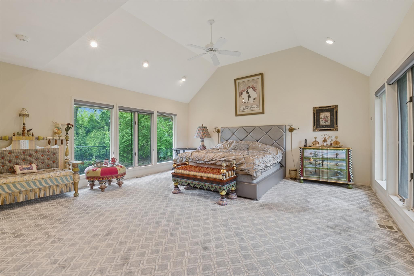
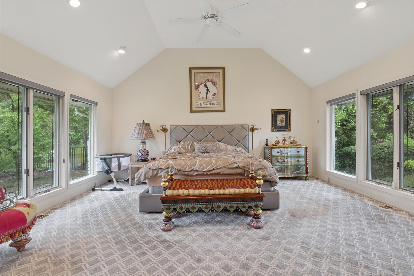
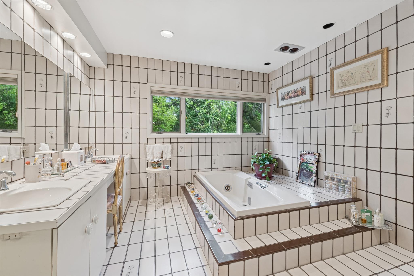
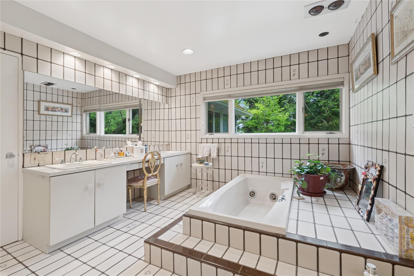
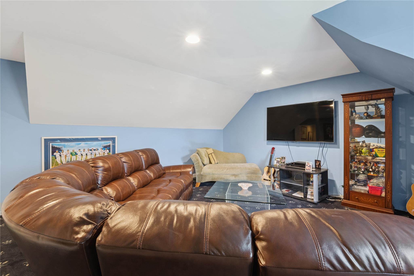
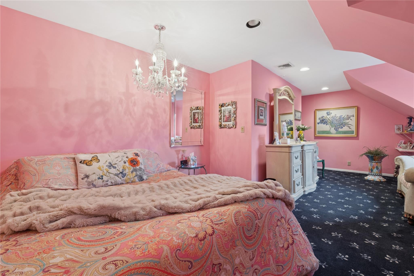
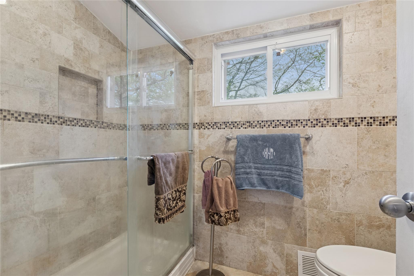
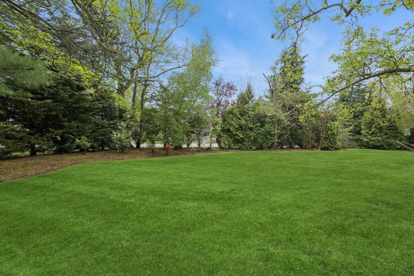
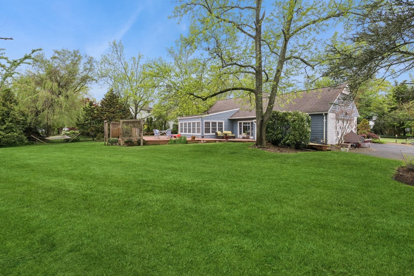
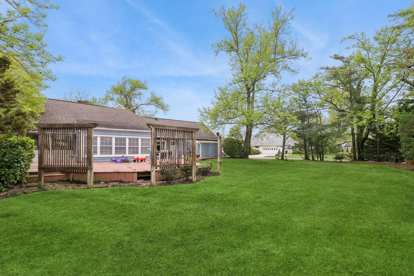
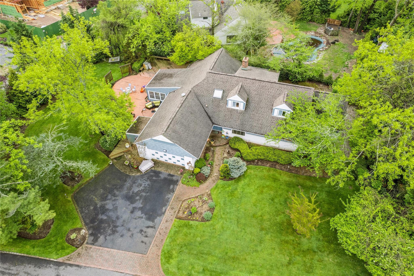
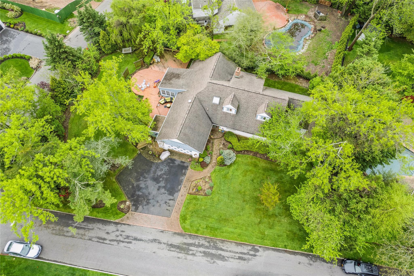
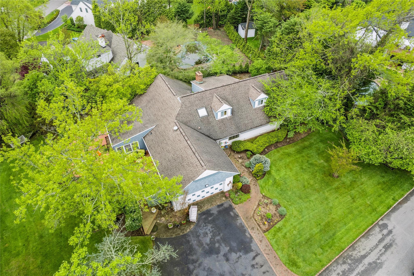
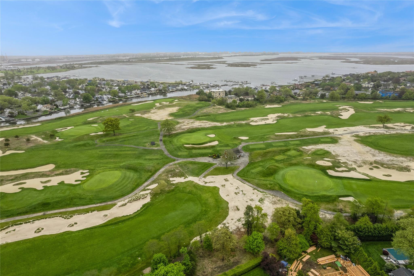
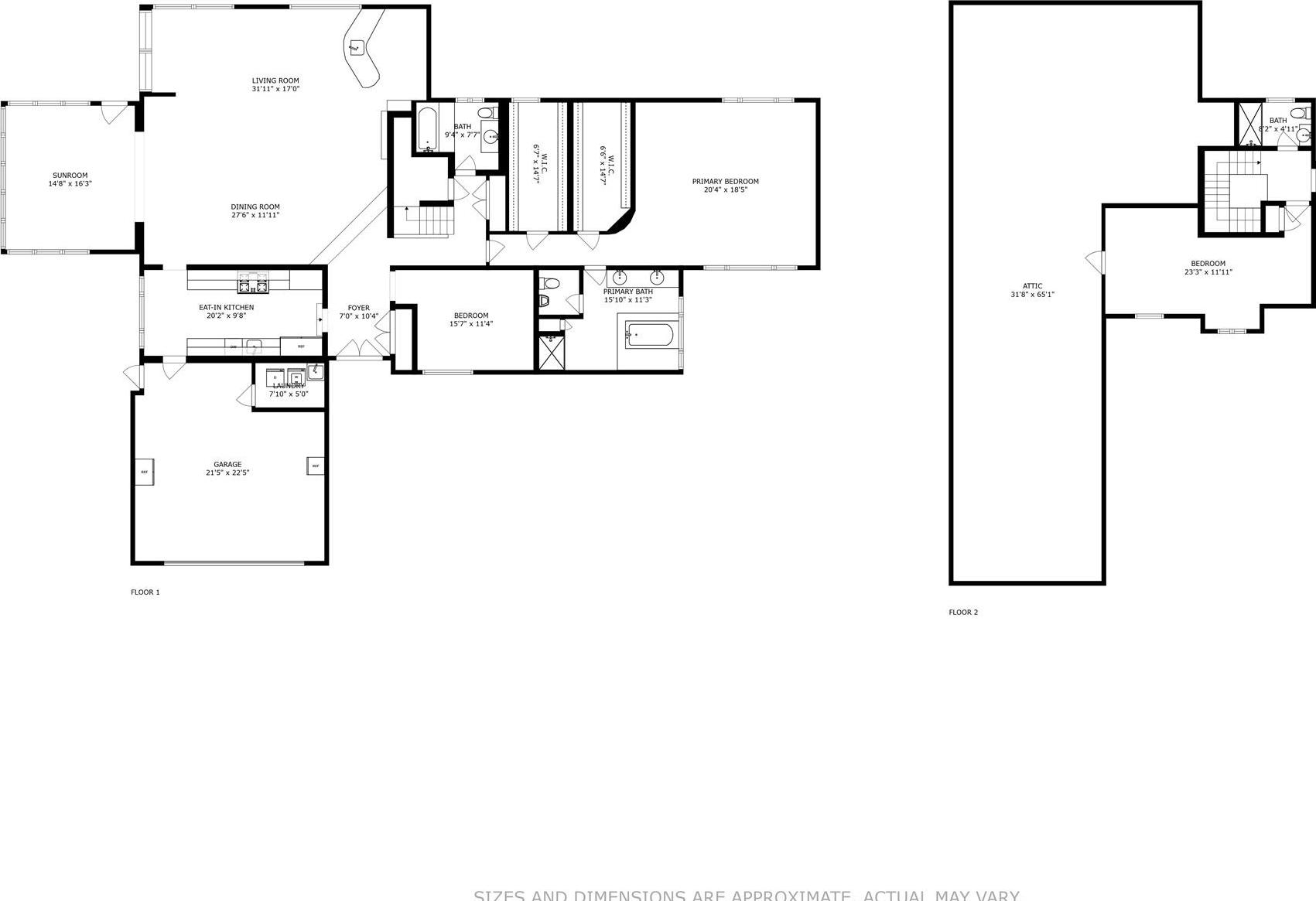
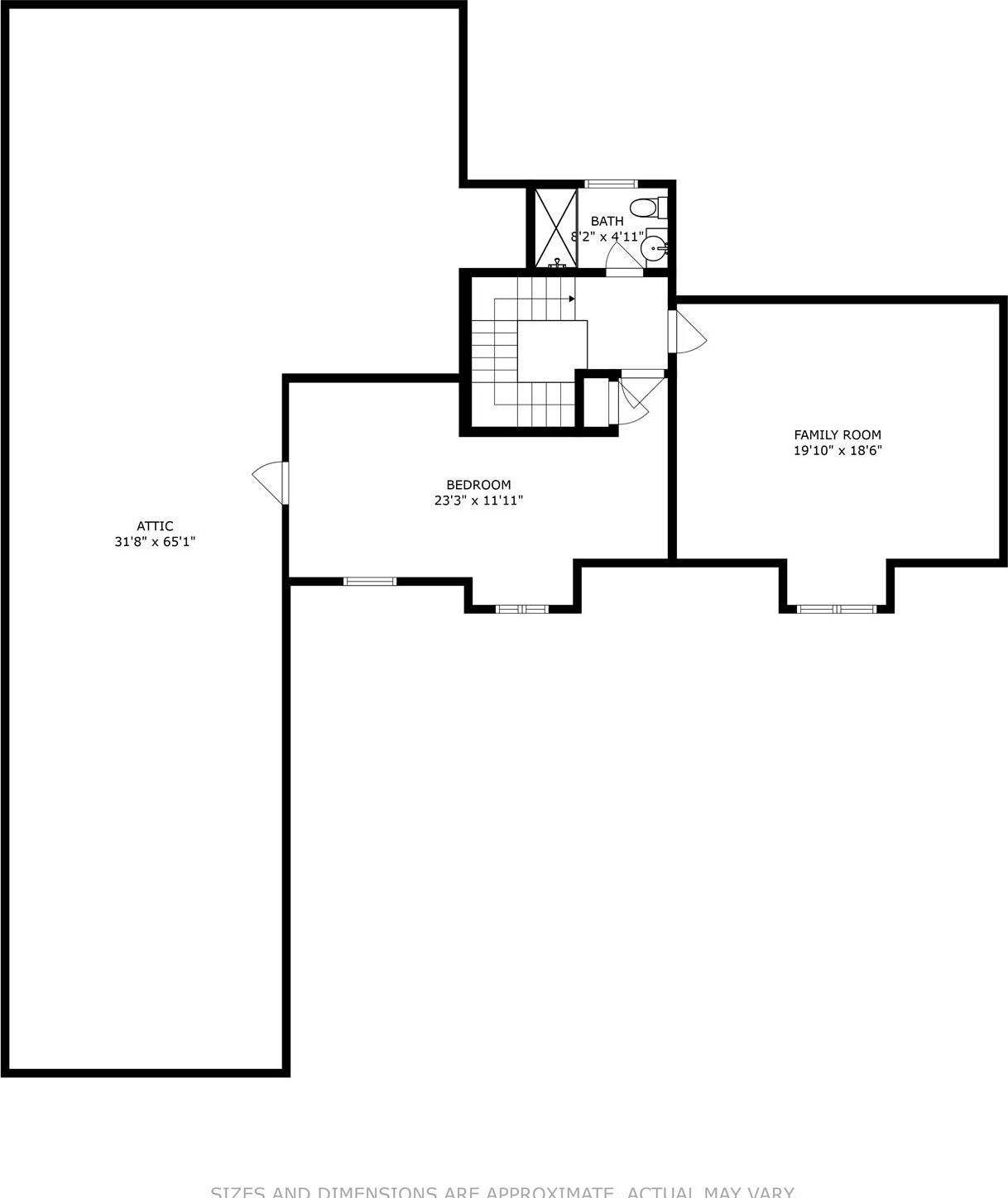
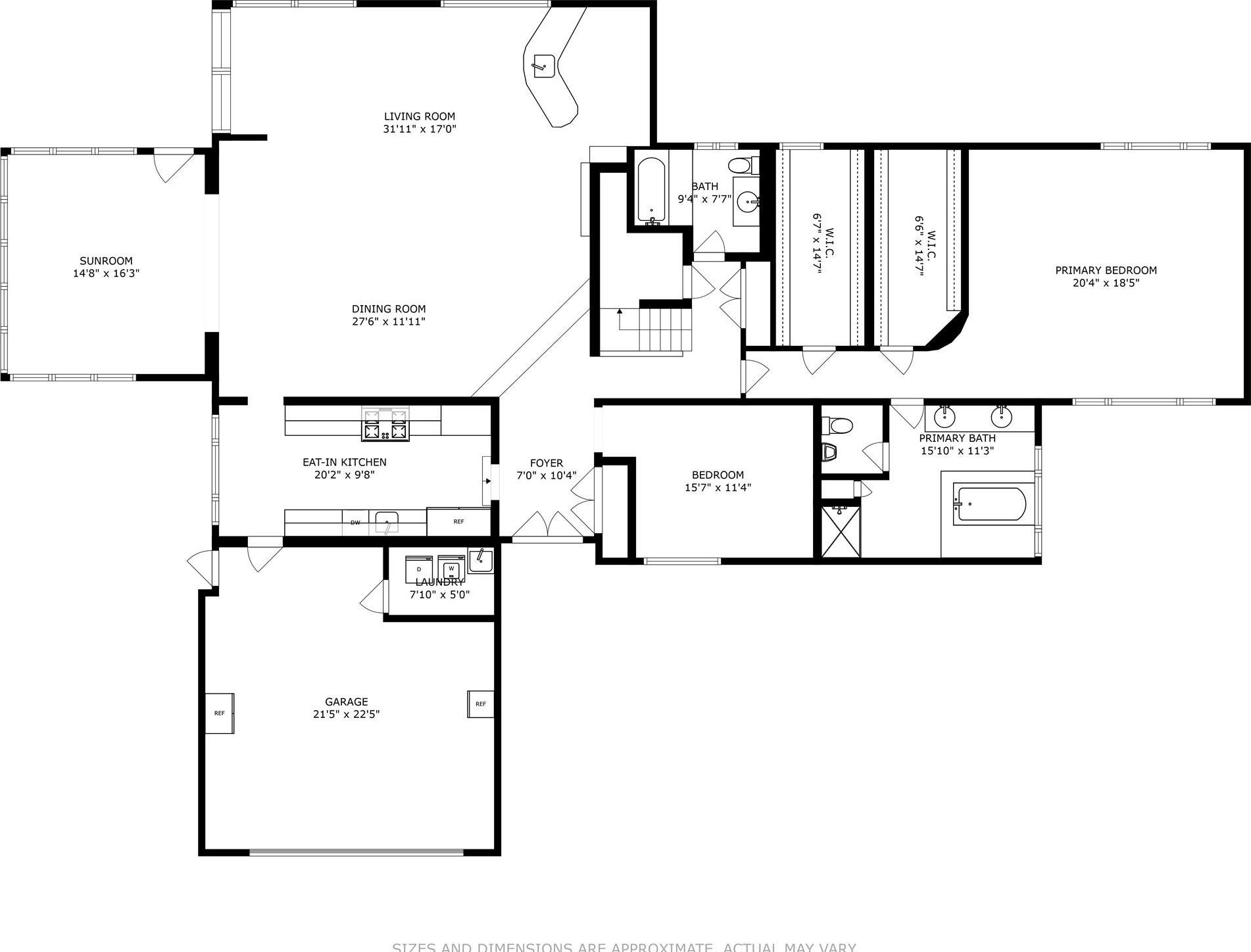
Light-filled Hewlett Harbor Entertainer’s Dream On A Private, Nearly Half-acre Corner Lot. Step Into A Marbled Foyer Leading To An Open Living/dining Area With A Wall Of Glass And A 15x16 Den Framed By 11 Windows. The Eat-in Kitchen Features Granite Countertops, Stainless Steel Appliances, And Large Picture Windows Overlooking The Lush Backyard. A Double-sided Fireplace And Wet Bar Create A Warm, Inviting Atmosphere. The First-floor Primary Suite Boasts Vaulted Ceilings, Two Walk-in Closets, And A Spa-like Bath With Jetted Tub And Bidet. A Second Bedroom/office And Full Bath Complete The Main Level. Upstairs Offers Two More Large Bedrooms, A Full Bath, And Access To An Unfinished Attic Ready For Expansion If Desired. Two-car Attached Garage With Direct Kitchen Access And A Separate Laundry Room. Enjoy Outdoor Living On A Secluded 1, 200 Sq Ft Deck.
| Location/Town | Hempstead |
| Area/County | Nassau County |
| Post Office/Postal City | Hewlett Harbor |
| Prop. Type | Single Family House for Sale |
| Style | Exp Ranch |
| Tax | $24,675.00 |
| Bedrooms | 4 |
| Total Rooms | 8 |
| Total Baths | 3 |
| Full Baths | 3 |
| Year Built | 1951 |
| Construction | Brick, Shake Siding |
| Lot Size | 128x166 |
| Lot SqFt | 20,059 |
| Cooling | Central Air |
| Heat Source | Natural Gas |
| Util Incl | Cable Available, Natural Gas Connected, Sewer Connected, Trash Collection Public, Underground Utilities, Water Connected |
| Features | Garden, Lighting, Mailbox, Rain Gutters |
| Condition | Actual |
| Patio | Deck |
| Days On Market | 39 |
| Window Features | Blinds, Casement, Double Pane Windows, Skylight(s), Wood Frames |
| Lot Features | Back Yard, Corner Lot, Front Yard, Garden, Landscaped, Level, Near Golf Course, Near School, Paved, |
| Parking Features | Attached, Driveway, Garage, Garage Door Opener |
| Tax Lot | 9 |
| School District | Lynbrook |
| Middle School | Lynbrook South Middle School |
| Elementary School | Waverly Park School |
| High School | Lynbrook Senior High School |
| Features | First floor bedroom, first floor full bath, chandelier, chefs kitchen, dry bar, eat-in kitchen, entrance foyer, granite counters, high ceilings, his and hers closets, primary bathroom, master downstairs, natural woodwork, open floorplan, pantry, recessed lighting, stone counters, wet bar |
| Listing information courtesy of: BERKSHIRE HATHAWAY | |