RealtyDepotNY
Cell: 347-219-2037
Fax: 718-896-7020

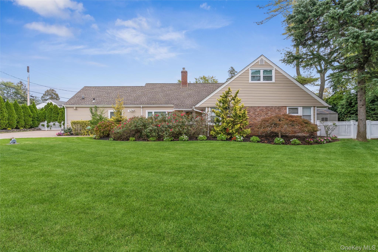
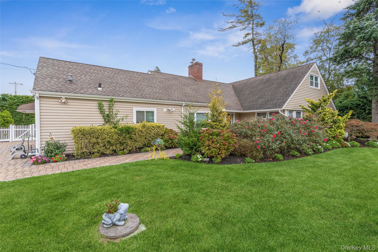
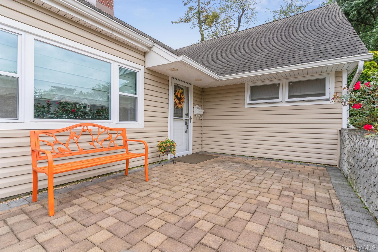
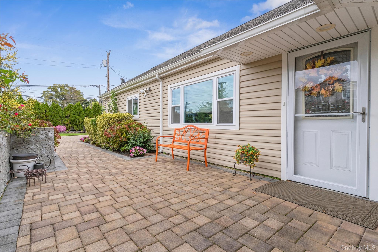
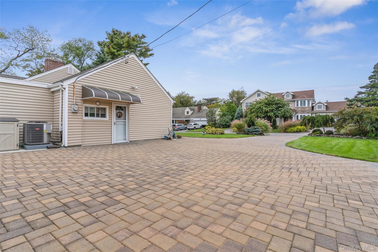
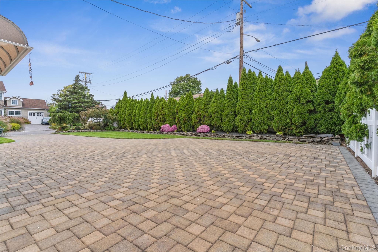
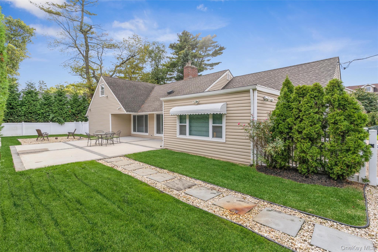
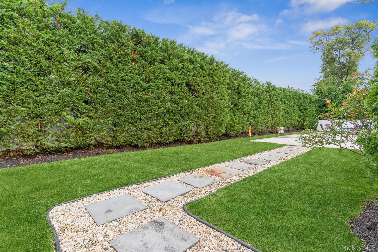
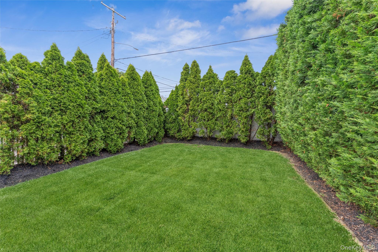
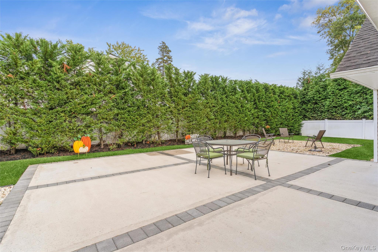
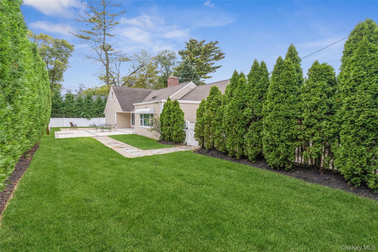
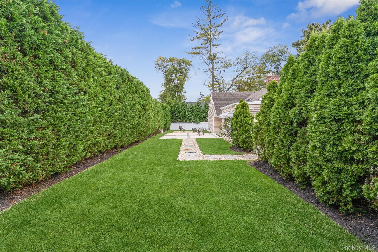
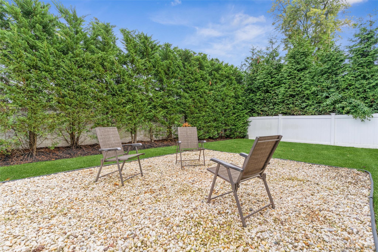
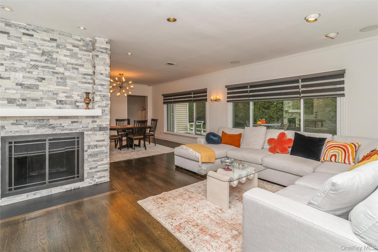
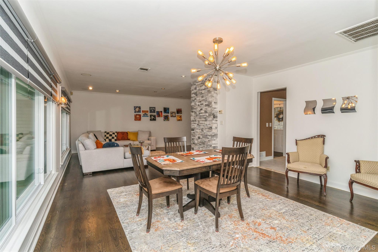
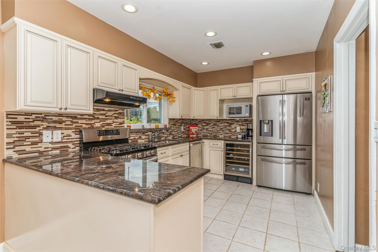
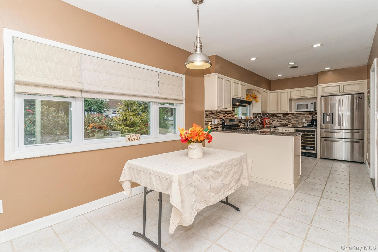
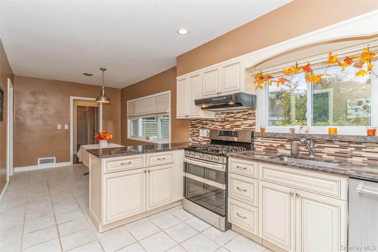
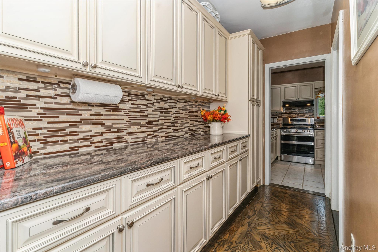
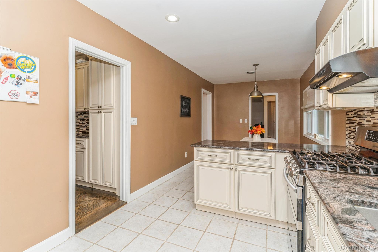
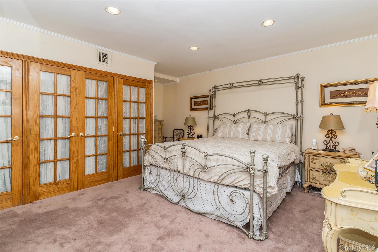
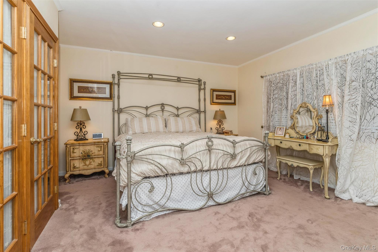
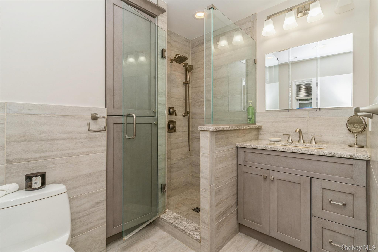
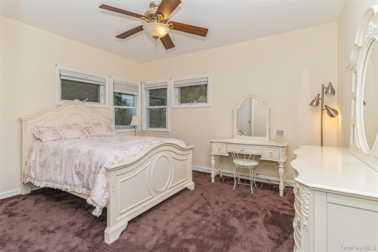
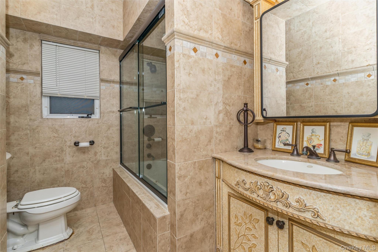
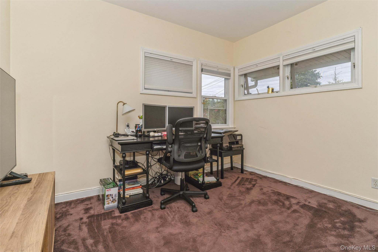
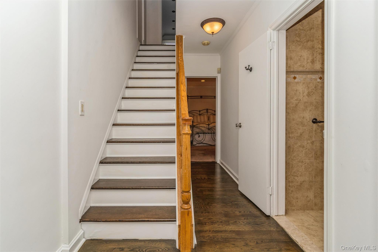
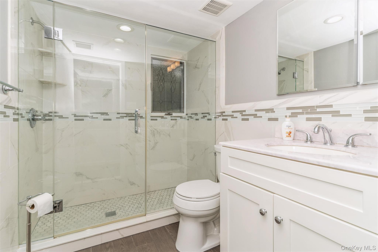
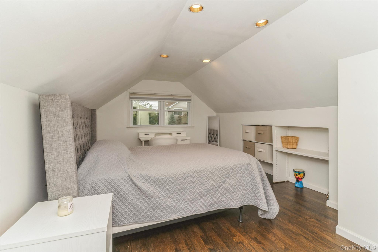
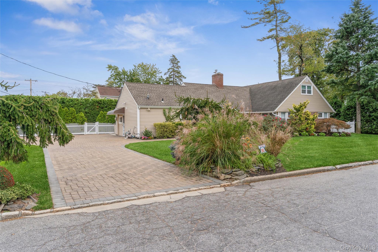
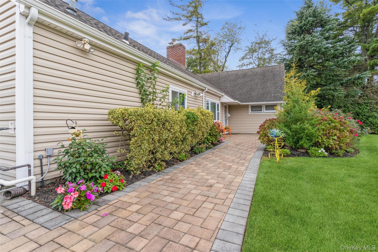
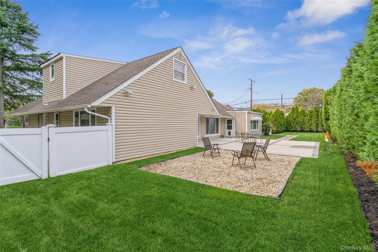
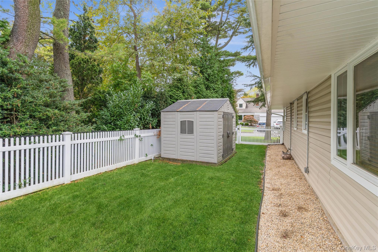
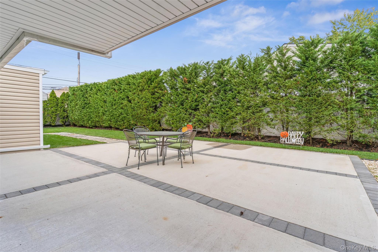
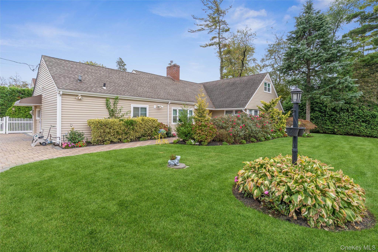
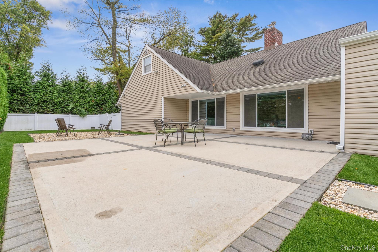
Location! Location! Location! The Most Desirable Section Of Five Towns!!! Welcome To This Beautifully Updated And Spacious 5-bedroom, 3 Full Bath Expanded Ranch In Hewlett Harbor. Step Inside And Be Greeted By An Airy, Bright Atmosphere Enhanced By Brand-new Wall-to-wall Windows That Fill Every Room With Natural Light And Custom-built Blinds. The Home Features Central Air Conditioning, Gas Range. The Primary Bedroom Offers A Private Ensuite Bath With A Triple Door Closet. The Eat-in Kitchen Is Newly Renovated With Gorgeous Countertops, Modern New Appliances, A Wine Cooler, And A Butler’s Pantry With Additional Counter Space For Effortless Entertaining. A Mudroom With Ample Storage Provides The Perfect Spot To Keep Seasonal And Holiday Items Neatly Organized And Out Of The Way. The Two Additional Updated Bathrooms Blend Style And Convenience, While Gleaming Hardwood Floors Flow Throughout The Home. The Second Floor Is A Private Oasis, Complete With Two Bedrooms And A Full Bath, And A Stand-up Attic For Extra Storage. Outside, Enjoy A Low-maintenance, Beautifully Landscaped, And Oversized Fenced Backyard Where You Can Let Your Imagination Run Wild, Plenty Of Room For A Pool, Hot Tub, Outdoor Fireplace, Swing Set, And Even A Basketball Hoop — The Ultimate Space For Entertainment And Relaxation. Enjoy New Siding, A Newer Roof Under 10 Years Old, Freshly Installed Pavers, And A Beautiful Patio That’s Perfect For Gatherings Or Outdoor Relaxation Under The Stars. Well Water For Sprinklers. No Sandy Damage! No Flood Insurance Is Required! Don't Miss The Opportunity To Make It Your Home Sweet Home! Schedule Your Private Tour To View This Beauty!
| Location/Town | Hempstead |
| Area/County | Nassau County |
| Post Office/Postal City | Hewlett Harbor |
| Prop. Type | Single Family House for Sale |
| Style | Exp Ranch |
| Tax | $20,943.00 |
| Bedrooms | 5 |
| Total Rooms | 9 |
| Total Baths | 3 |
| Full Baths | 3 |
| Year Built | 1950 |
| Basement | None |
| Construction | Vinyl Siding |
| Lot SqFt | 11,495 |
| Cooling | Central Air |
| Heat Source | Forced Air, Natural |
| Util Incl | Cable Connected, Electricity Connected, Natural Gas Connected, Trash Collection Public, Water Connected |
| Days On Market | 19 |
| Window Features | Blinds, ENERGY STAR Qualified Windows, New Windows, Oversized Windows, Screens, Skylight(s), Wall of |
| Parking Features | Driveway, Off Street, On Street, Oversized, Private |
| School District | Lynbrook |
| Middle School | Lynbrook South Middle School |
| Elementary School | Waverly Park School |
| High School | Lynbrook Senior High School |
| Features | First floor bedroom, dry bar, eat-in kitchen, formal dining, granite counters, open kitchen, pantry, primary bathroom, master downstairs, speakers, storage, walk through kitchen, walk-in closet(s) |
| Listing information courtesy of: Signature Premier Properties | |