RealtyDepotNY
Cell: 347-219-2037
Fax: 718-896-7020
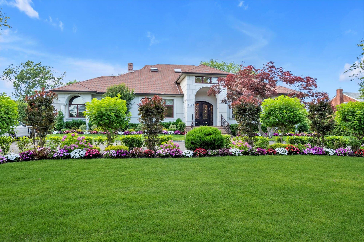
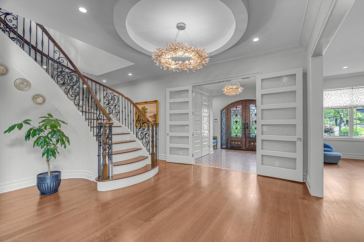
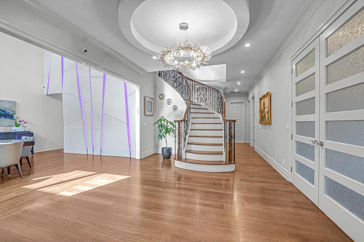
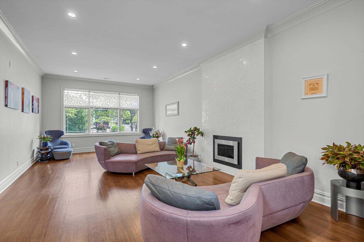
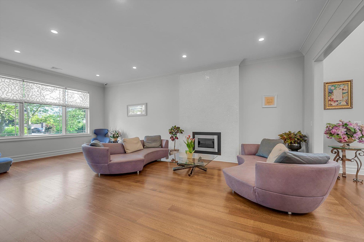
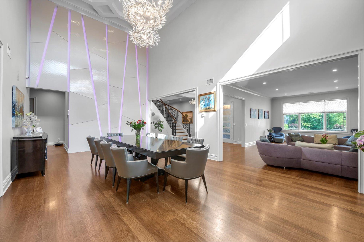
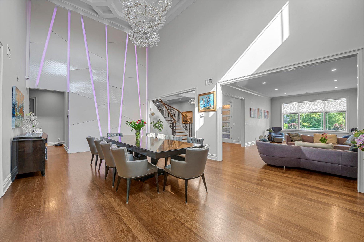
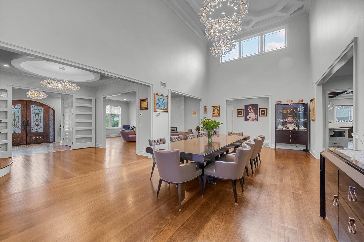
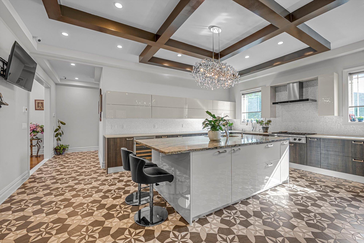
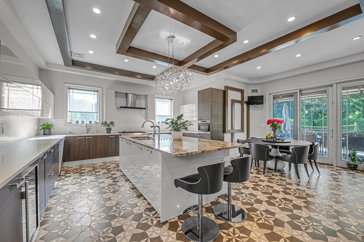
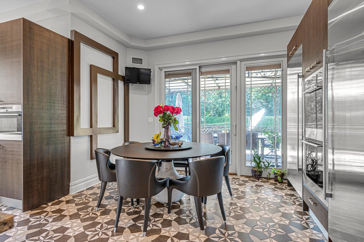
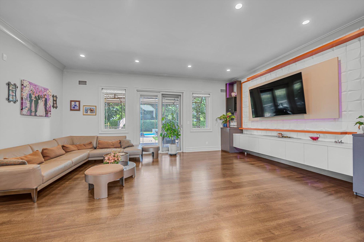
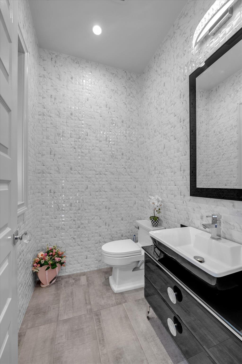
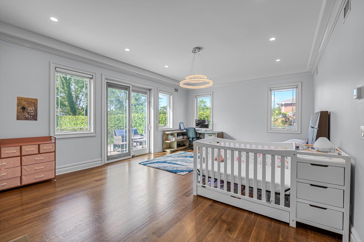
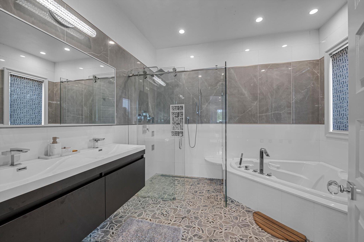
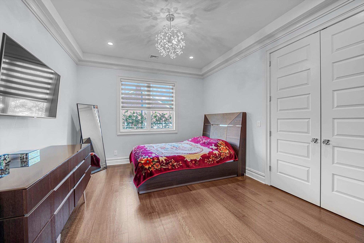
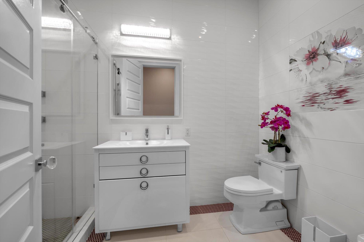
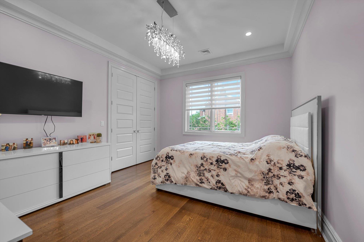
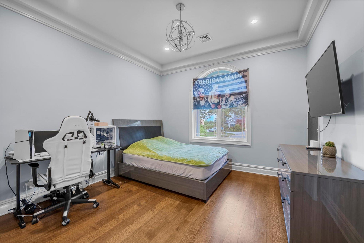
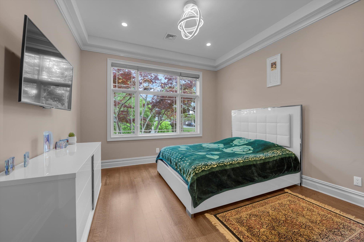
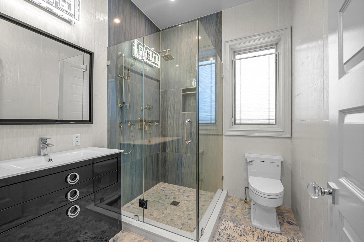
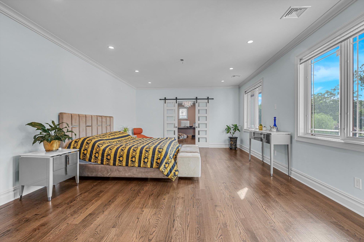
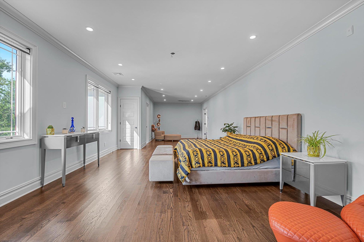
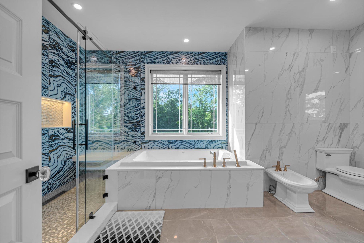
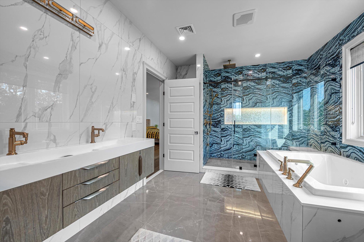
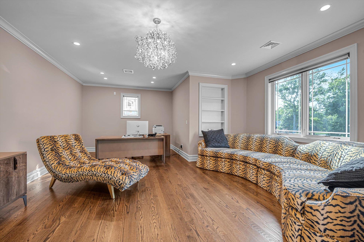
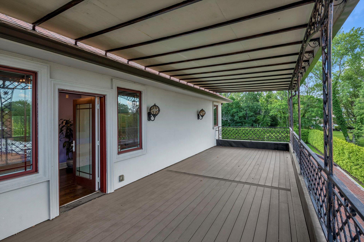
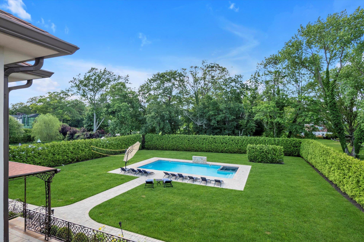
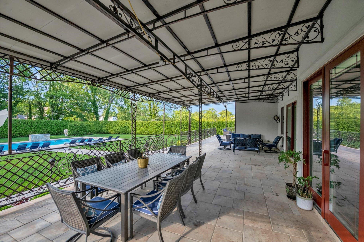
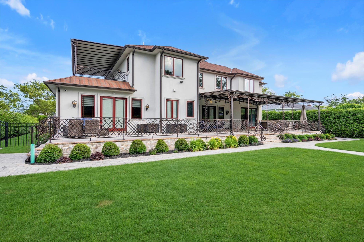
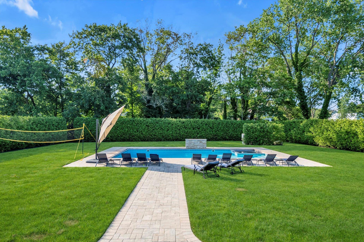
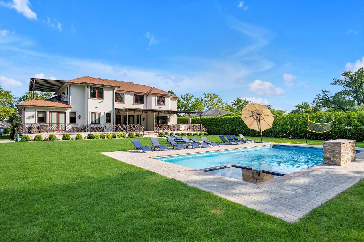
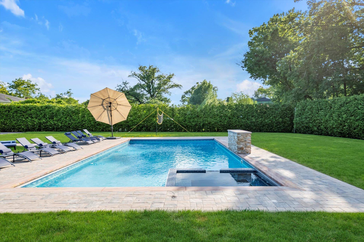
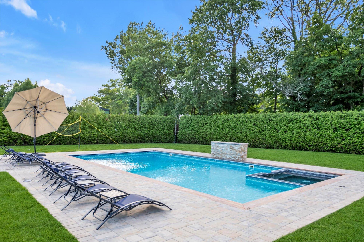
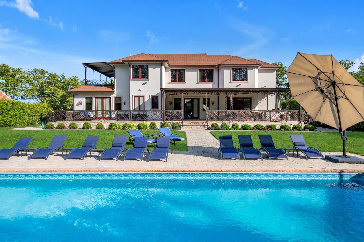
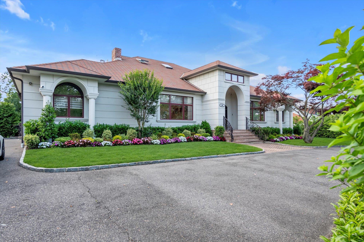
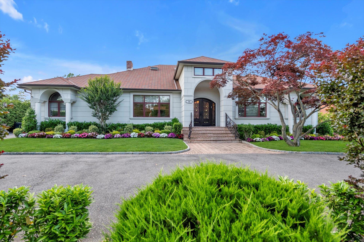
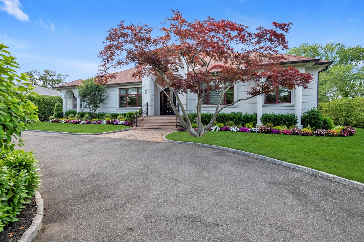
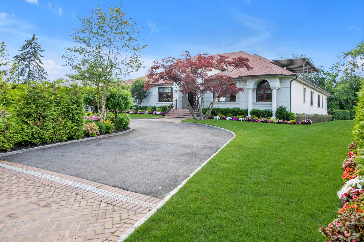
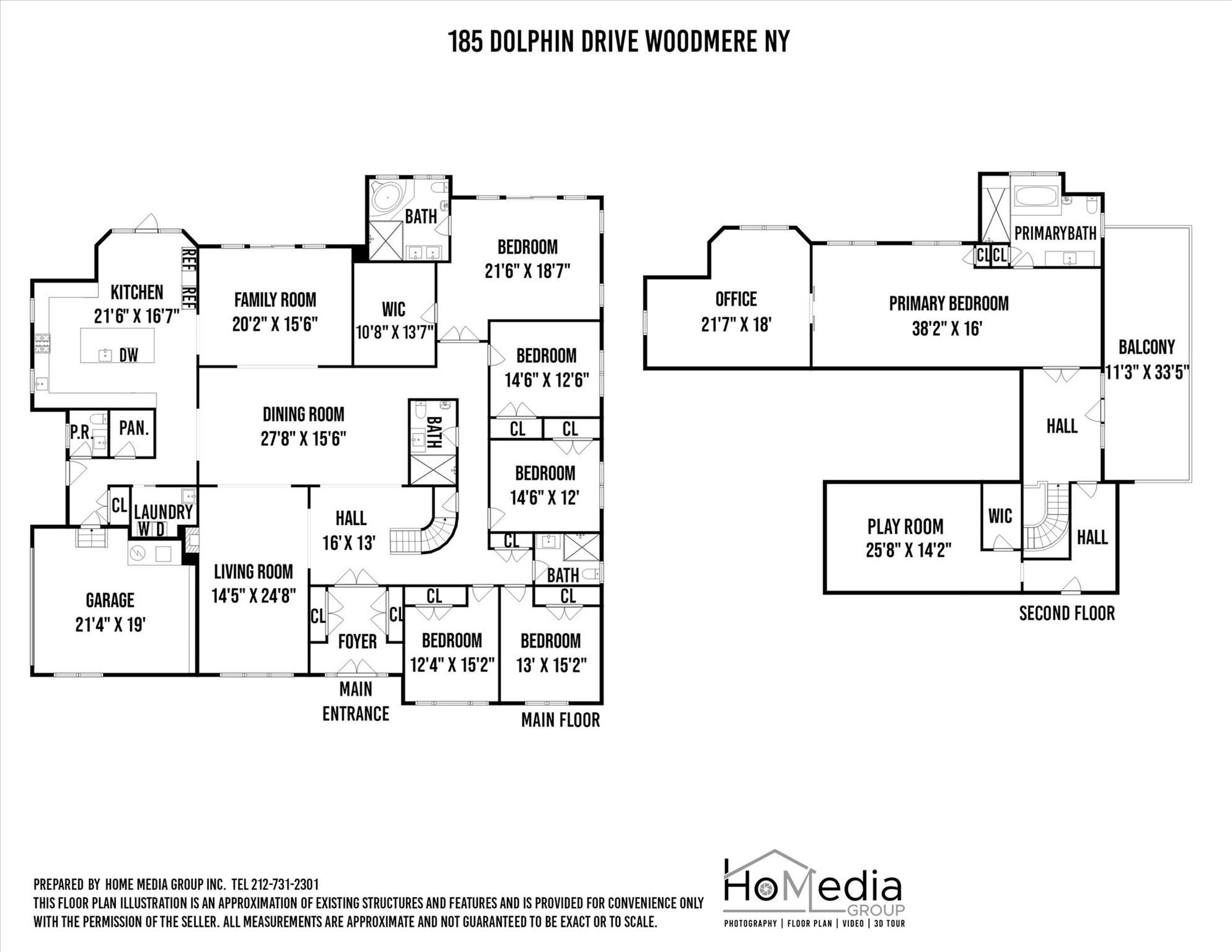
Welcome To This Breathtaking Home Custom Built From The Ground Up Just A Few Years Ago. This Elegant & Expansive 5200 Sq Ft Expanded Ranch Boasts 6 Bedrooms, 4.5 Baths. Upon Entering You Are Greeted With A Thoughtfully Designed Open Layout With Soaring Ceilings And A Magnificent Circular Staircase. The Heart Of The Home Is The Contemporary Chef's Kosher Kitchen Featuring A Huge Island, Stainless Steel Appliances(2 Dishwashers, 2 Ovens, 2 Sinks, Warming Draw & Beverage Center) With Breakfast Area Flowing Into The Formal Dining Room With 20 Ft Ceiling, Living Room With Fireplace & Family Room Perfect For Entertaining. Main Floor Boasts 5 Bedrooms Including A Primary Suite Or Enjoy The Grand Primary Suite On The Second Level, A Private Sanctuary With Spa Bathroom, Office Enclosed With Barn Doors And Trex Balcony Overlooking Yard. Relax In The Resortlike 3/4 Acre Property With Ig Pool/hot Tub With Waterfall & Covered Porch, Sprawling Lawn, Lush Privacy Trees All Around & Set Up For Outdoor Kitchen. Two Car Attached Garage & Circular Driveway. All Opulent Amenities Throughout. Elegant Hewlett Neck Location Near Shops, Lirr & Houses Of Worship. Hewlett-woodmere Sd#14. Truly Spectacular Move In Home- Call Today For Your Private Tour!
| Location/Town | Hempstead |
| Area/County | Nassau County |
| Post Office/Postal City | Hewlett Neck |
| Prop. Type | Single Family House for Sale |
| Style | Exp Ranch |
| Tax | $40,392.00 |
| Bedrooms | 6 |
| Total Rooms | 12 |
| Total Baths | 5 |
| Full Baths | 4 |
| 3/4 Baths | 1 |
| Year Built | 2016 |
| Basement | Crawl Space |
| Construction | Frame, Stucco |
| Lot SqFt | 30,056 |
| Cooling | Central Air |
| Heat Source | Hot Water, Natural G |
| Util Incl | Electricity Connected, Natural Gas Connected, Sewer Connected, Trash Collection Public, Water Connected |
| Features | Balcony |
| Pool | In Ground, |
| Condition | Updated/Remodeled |
| Patio | Covered, Deck, Patio, Porch |
| Days On Market | 104 |
| Window Features | Insulated Windows, Skylight(s) |
| Lot Features | Back Yard, Front Yard, Garden, Landscaped, Sprinklers In Front, Sprinklers In Rear |
| Parking Features | Driveway, Garage |
| Tax Assessed Value | 1483 |
| Tax Lot | 10 |
| School District | Hewlett-Woodmere |
| Middle School | Woodmere Middle School |
| Elementary School | Hewlett Elementary School |
| High School | George W Hewlett High School |
| Features | First floor bedroom, first floor full bath, bidet, built-in features, cathedral ceiling(s), central vacuum, chefs kitchen, double vanity, eat-in kitchen, entertainment cabinets, entrance foyer, formal dining, granite counters, high ceilings, kitchen island, open kitchen, pantry, primary bathroom, master downstairs, recessed lighting, smart thermostat, storage, washer/dryer hookup |
| Listing information courtesy of: Douglas Elliman Real Estate | |