RealtyDepotNY
Cell: 347-219-2037
Fax: 718-896-7020
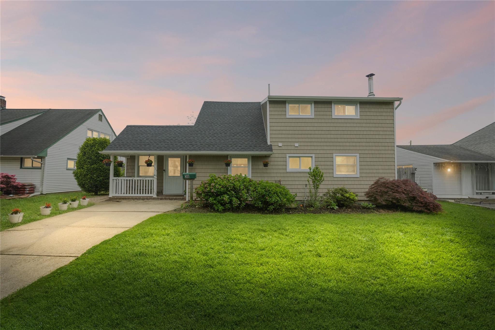
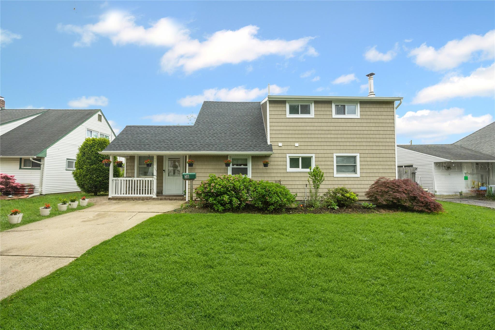
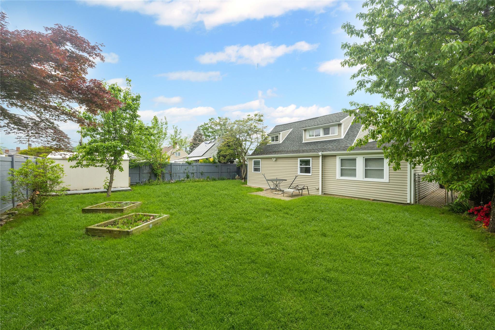
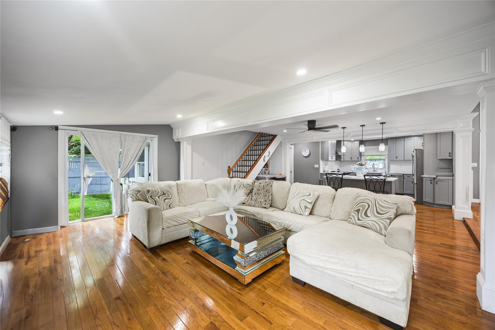
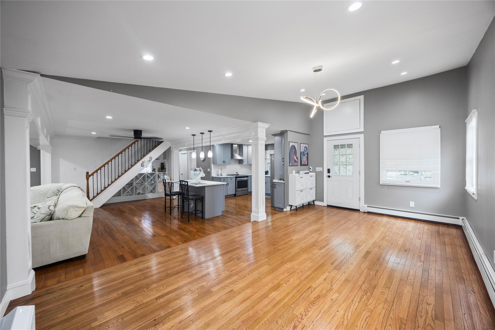
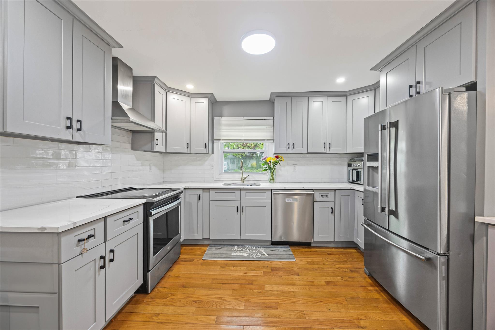
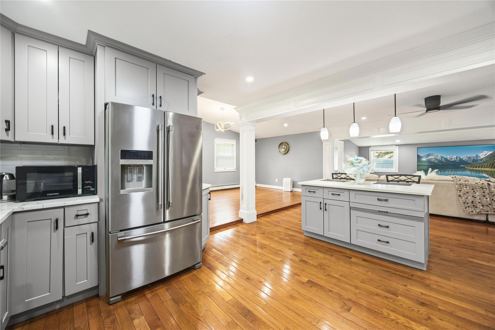
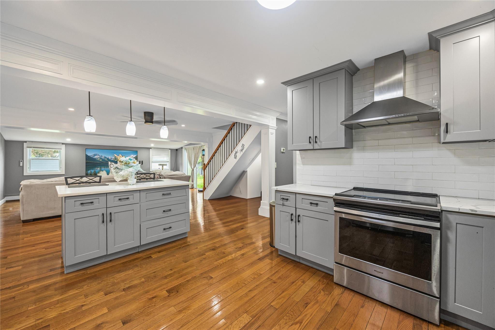
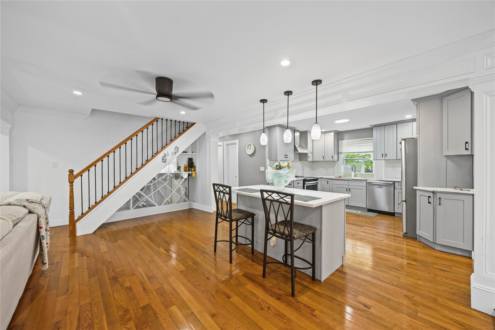
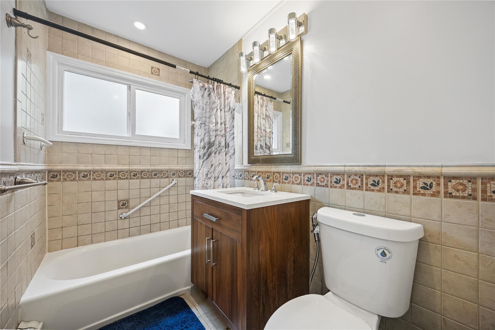
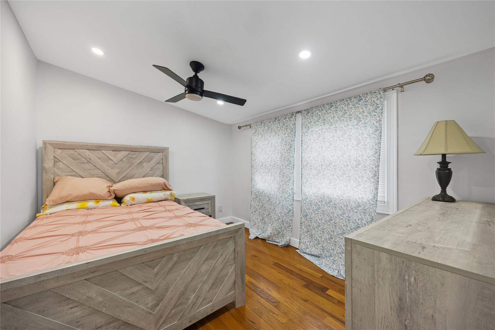
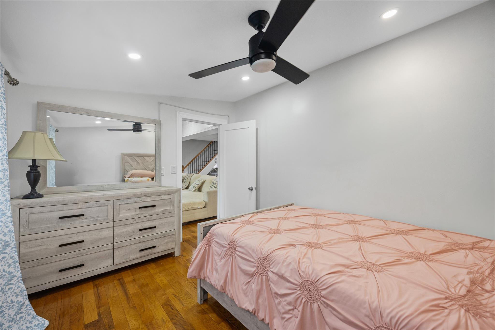
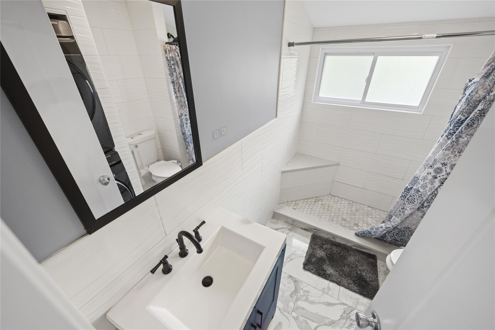
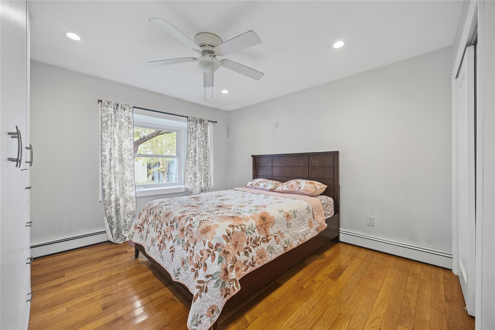
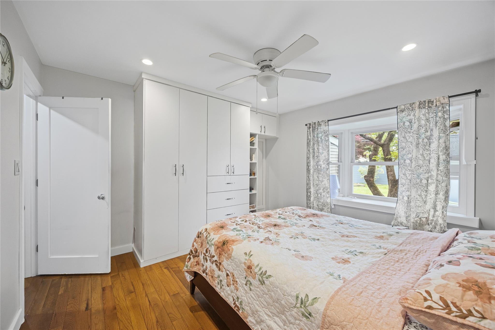
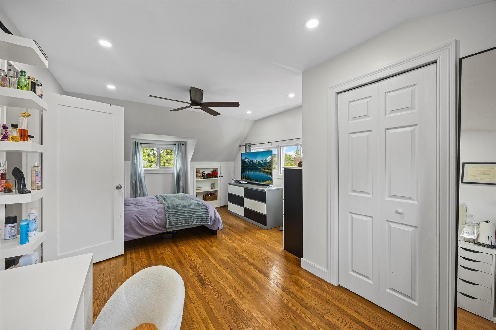
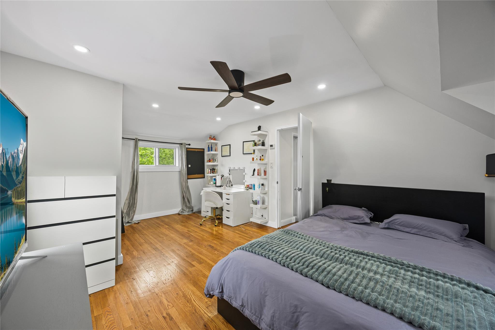
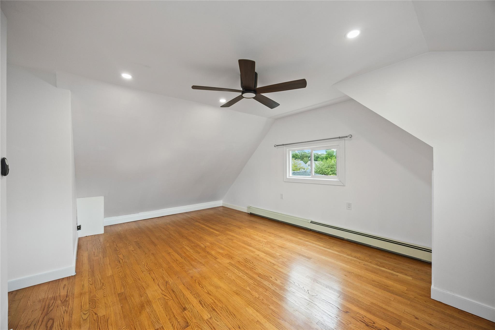
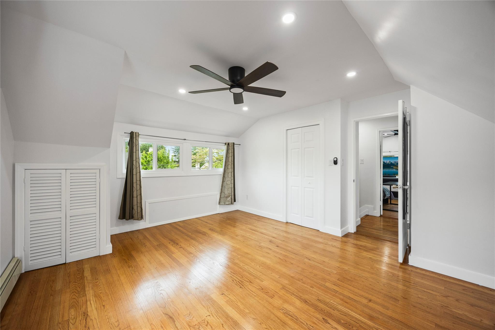
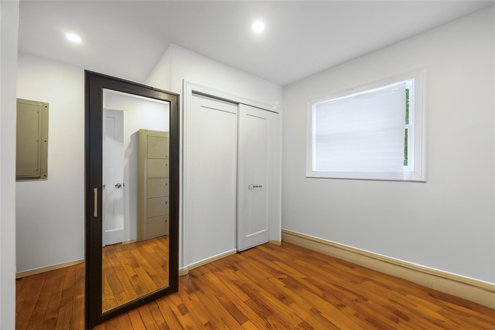
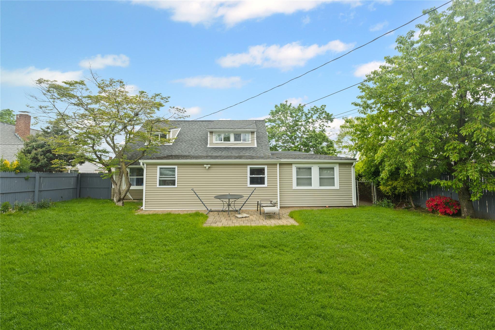
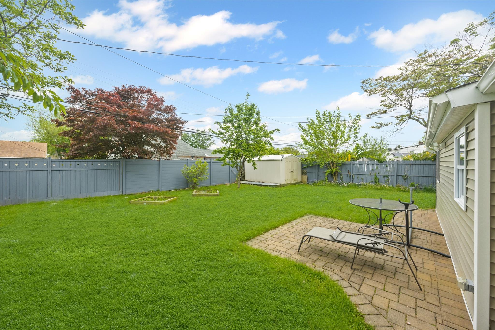
Welcome To This Beautiful Expanded Cape-style Home, Thoughtfully Designed For Comfort, Space, And Versatility.this Home Features 4 Spacious Bedrooms And 2 Modern Bathrooms, A Bright, Open Layout With A Generous Living Room, Cozy Family Room, And A Flexible Home Office That Can Easily Serve As A 5th Bedroom. The Fully Renovated Kitchen Is Equipped With Sleek Countertops And Brand-new Stainless Steel Appliances, Complemented By Updated Bathrooms And Gleaming Hardwood Floors Throughout. Enjoy Outdoor Living With A Private, Fenced-in Backyard Ideal For Entertaining, Plus A Charming Front Porch Perfect For Relaxing. Additional Highlights Include A Private 2-car Driveway And A Desirable Location Near Schools, Community Pools, Shopping, And More. Move-in Ready And Full Of Character—this Home Is Ready To Welcome You!
| Location/Town | Oyster Bay |
| Area/County | Nassau County |
| Post Office/Postal City | Hicksville |
| Prop. Type | Single Family House for Sale |
| Style | Exp Cape |
| Tax | $10,254.00 |
| Bedrooms | 4 |
| Total Rooms | 6 |
| Total Baths | 2 |
| Full Baths | 2 |
| Year Built | 1951 |
| Construction | Frame, Vinyl Siding |
| Lot SqFt | 6,000 |
| Cooling | None |
| Heat Source | Hot Water, Oil |
| Util Incl | See Remarks |
| Condition | Actual |
| Days On Market | 9 |
| Parking Features | Driveway, On Street, Private |
| Tax Assessed Value | 439 |
| Tax Lot | 9 |
| School District | Hicksville |
| Middle School | Hicksville Middle School |
| Elementary School | Fork Lane School |
| High School | Hicksville High School |
| Features | First floor bedroom, formal dining, open kitchen, recessed lighting |
| Listing information courtesy of: Voro LLC | |