RealtyDepotNY
Cell: 347-219-2037
Fax: 718-896-7020
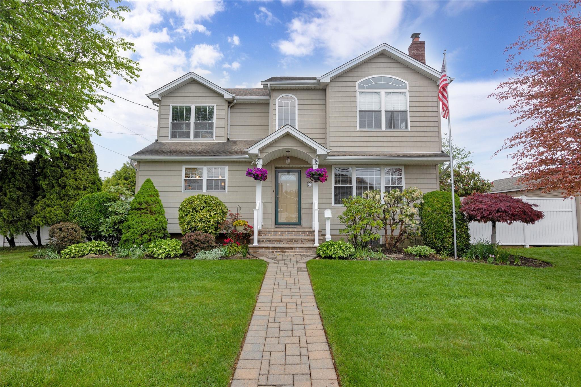
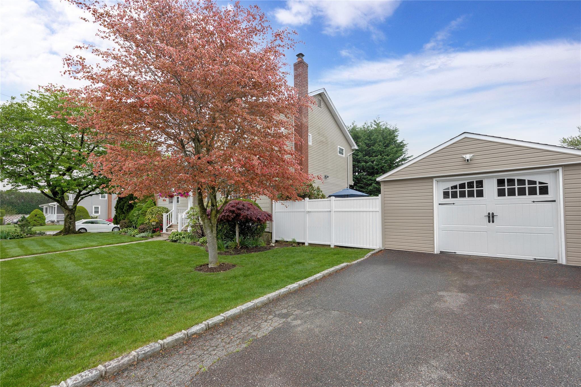
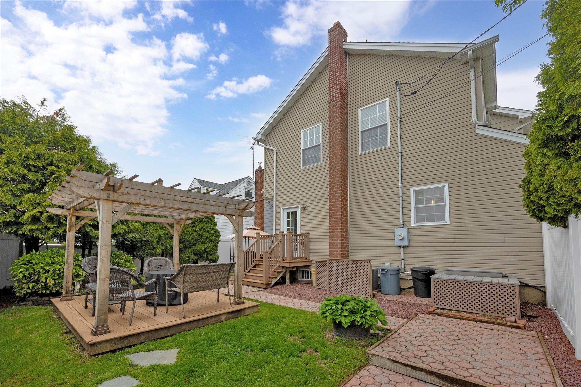
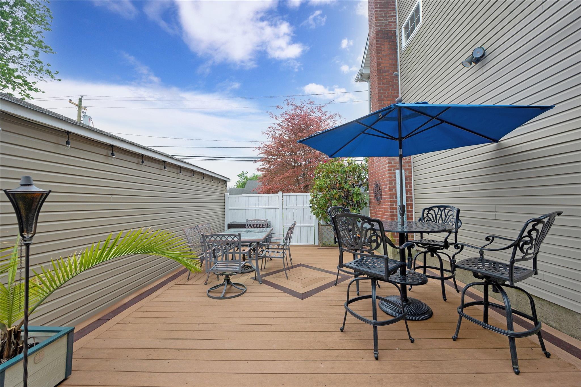
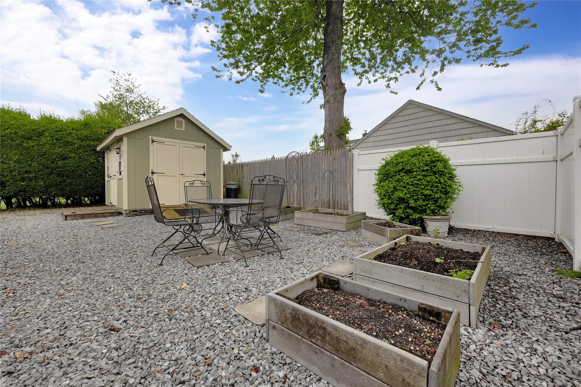
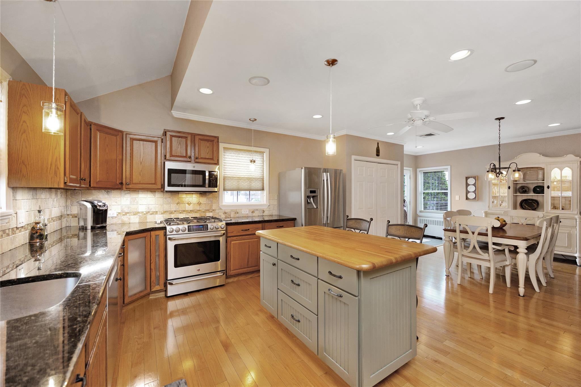
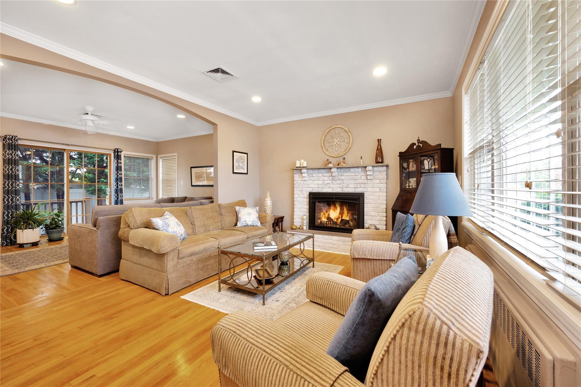
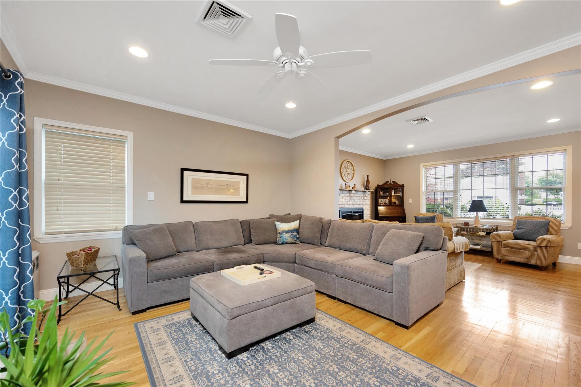
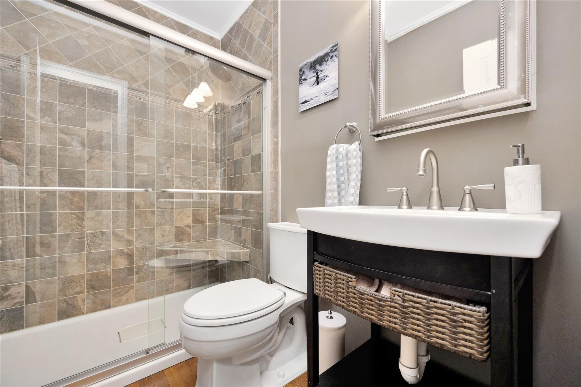
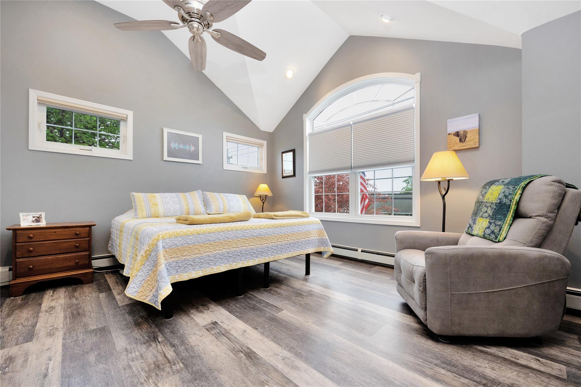
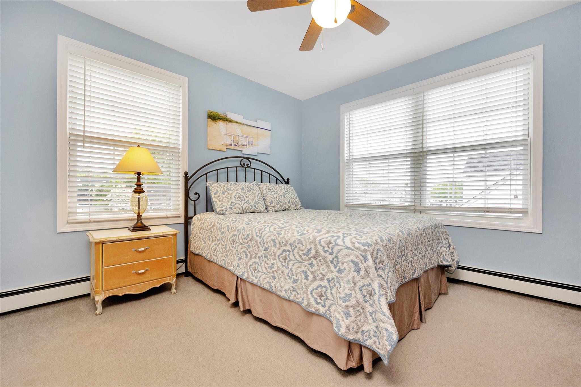
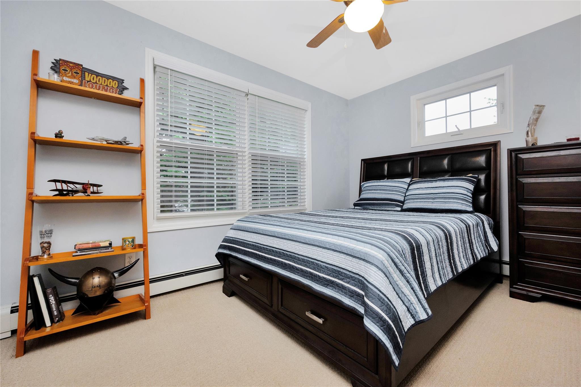
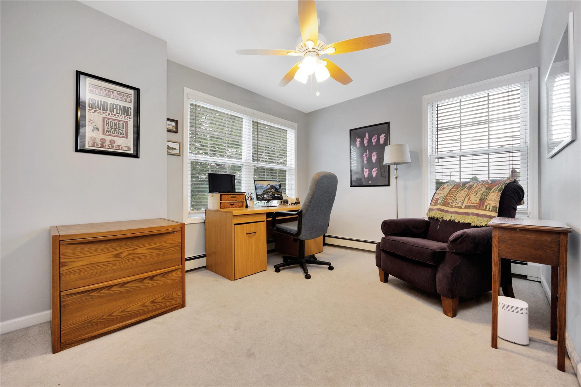
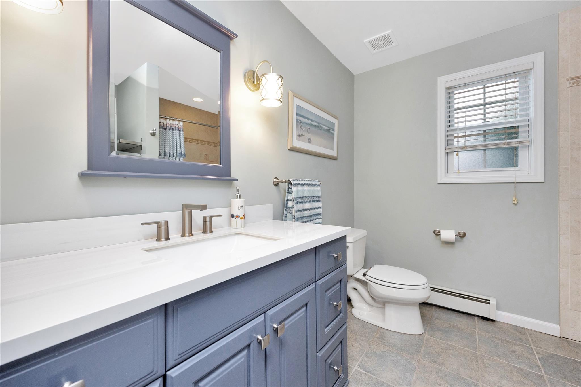
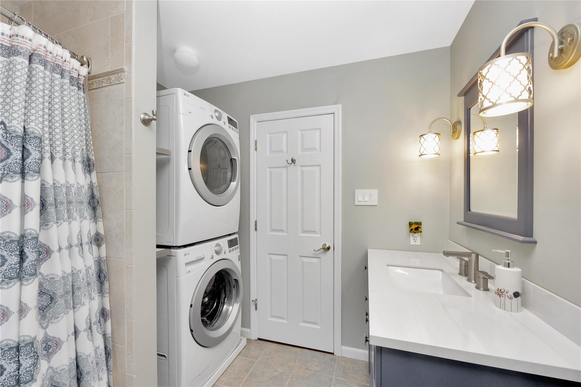
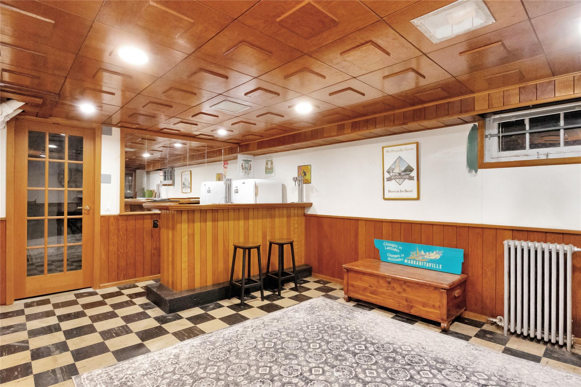
The "just Right" Home. Welcome To Your Perfect Home In The Heart Of Hicksville! Situated On A Beautifully Maintained Lot, This Move-in-ready Property Features Three Separate Outdoor Entertainment Areas, Ideal For Gatherings, Play, Or Relaxing In Your Own Backyard Oasis. Inside, The Open-concept Floor Plan Is A True Entertainer’s Delight. The Kitchen Boasts A Large Island, Vaulted Ceilings, And Flows Seamlessly Into The Formal Dining Area With Direct Access To The Back Deck—perfect For Indoor-outdoor Living. The Living Room Includes A Cozy Gas Fireplace And Opens To A Large Family Room, Offering Plenty Of Space For Both Everyday Living And Entertaining. You'll Love The Gleaming Hardwood Floors Throughout The Home. Upstairs Features Four Spacious Bedrooms, A Large Full Bathroom, And A Second Washer And Dryer For Added Convenience. The Primary Suite Includes A Palladian Window, New Flooring, And A Walk-in Closet. Need More Space? The Fully Finished Basement Adds Flexible Living Options And Includes A Second Laundry Room. Don't Miss This Opportunity To Own A Beautifully Maintained, Thoughtfully Updated Home In One Of Hicksville’s Most Desirable Neighborhoods. ?? Features Include: 4 Bedrooms | 2 Bathrooms Open Concept Living Updated Kitchen With Island & Vaulted Ceilings Gas Fireplace Hardwood Floors Throughout Formal Dining With Deck Access Primary Bedroom With Walk-in Closet Fully Finished Basement 2 Laundry Areas 3 Outdoor Entertainment Zones
| Location/Town | Oyster Bay |
| Area/County | Nassau County |
| Post Office/Postal City | Hicksville |
| Prop. Type | Single Family House for Sale |
| Style | Colonial |
| Tax | $12,231.00 |
| Bedrooms | 4 |
| Total Rooms | 8 |
| Total Baths | 2 |
| Full Baths | 2 |
| Year Built | 1954 |
| Basement | Finished |
| Construction | Vinyl Siding |
| Lot SqFt | 7,854 |
| Cooling | Central Air |
| Heat Source | Baseboard, Natural G |
| Util Incl | Electricity Connected, Natural Gas Connected, Sewer Connected, Trash Collection Public, Water Connected |
| Days On Market | 1 |
| Parking Features | Detached, Driveway, Garage, Garage Door Opener |
| Tax Assessed Value | 618 |
| School District | Hicksville |
| Middle School | Hicksville Middle School |
| Elementary School | Woodland Avenue School |
| High School | Hicksville High School |
| Features | Ceiling fan(s), crown molding, eat-in kitchen, formal dining, granite counters, high ceilings, kitchen island, open floorplan, pantry, recessed lighting |
| Listing information courtesy of: Goldilocks Real Estate | |