RealtyDepotNY
Cell: 347-219-2037
Fax: 718-896-7020
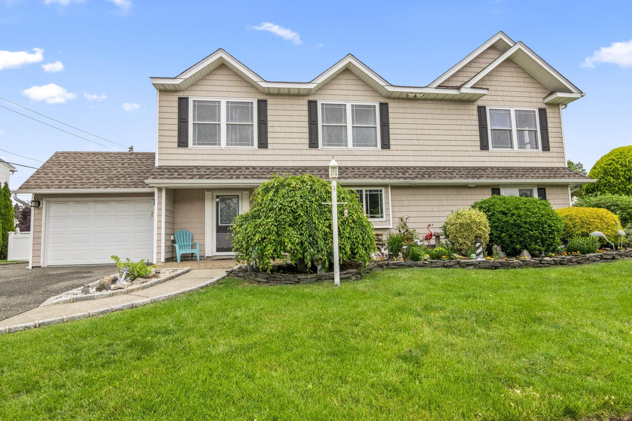





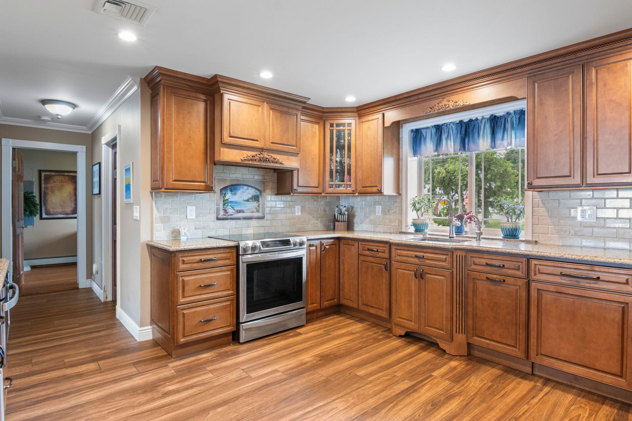
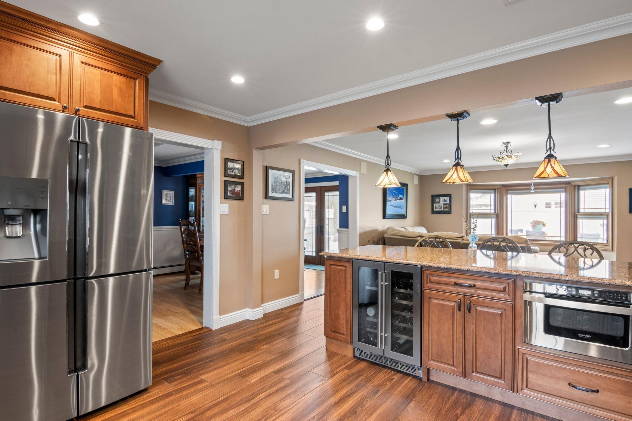




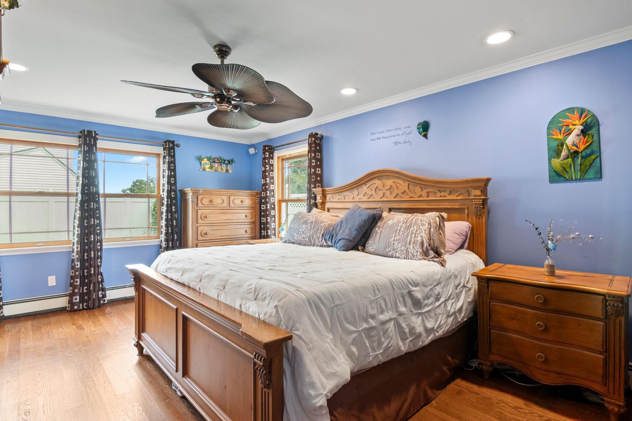
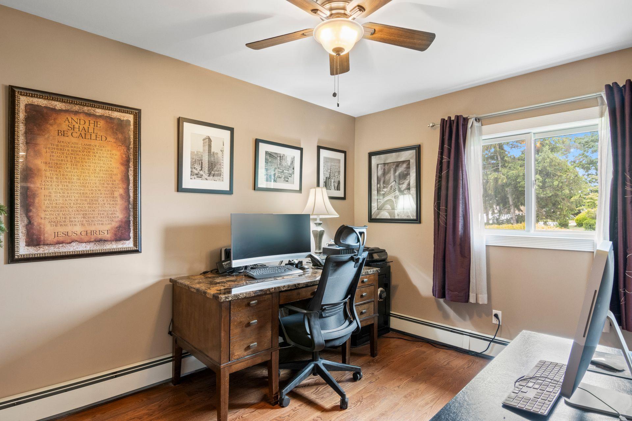
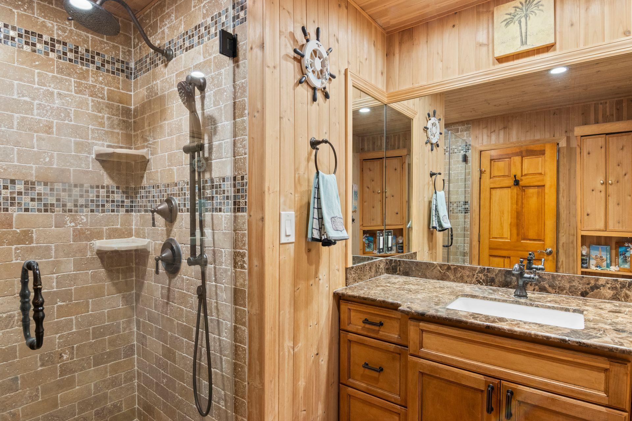


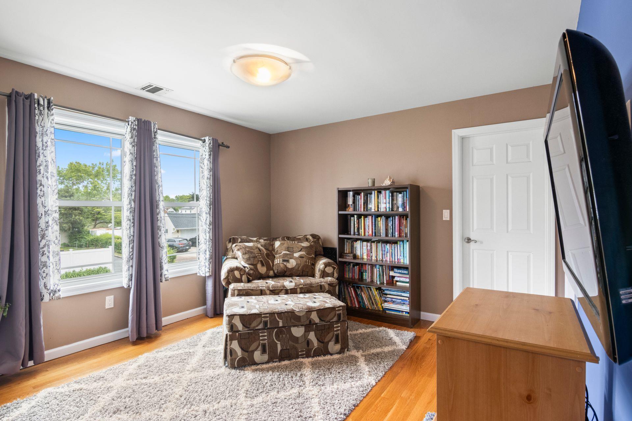
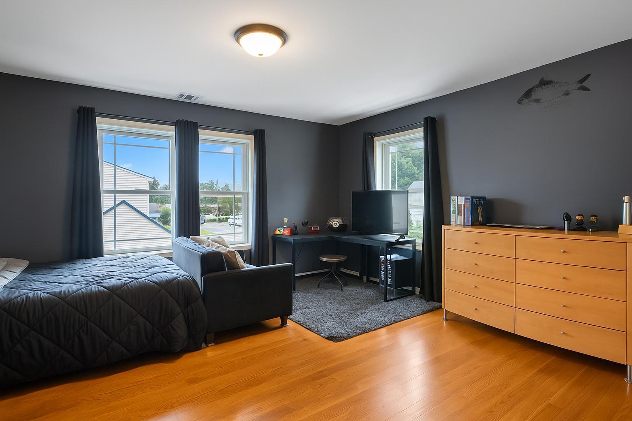
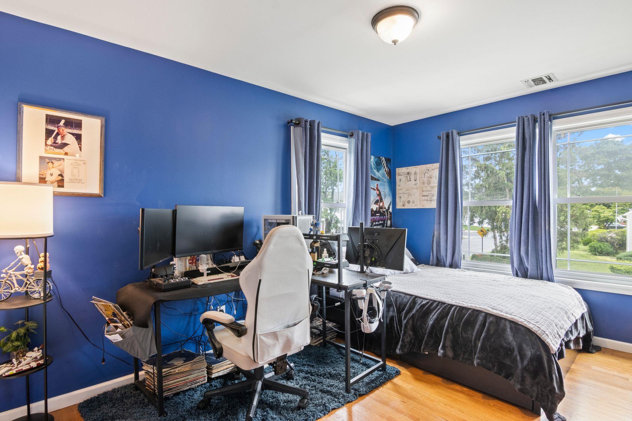

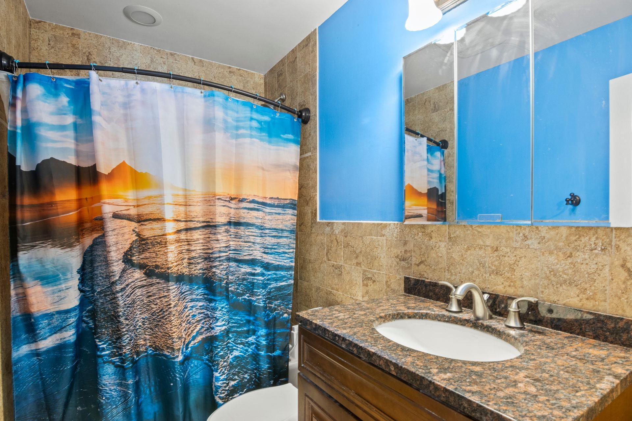
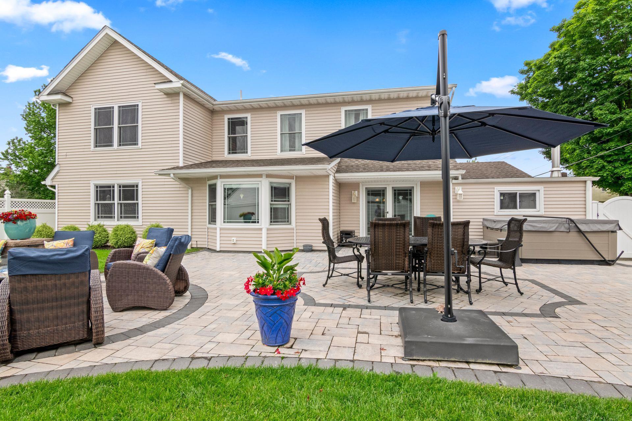
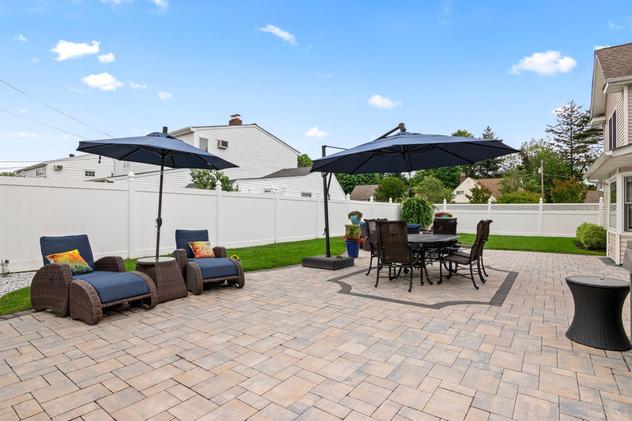





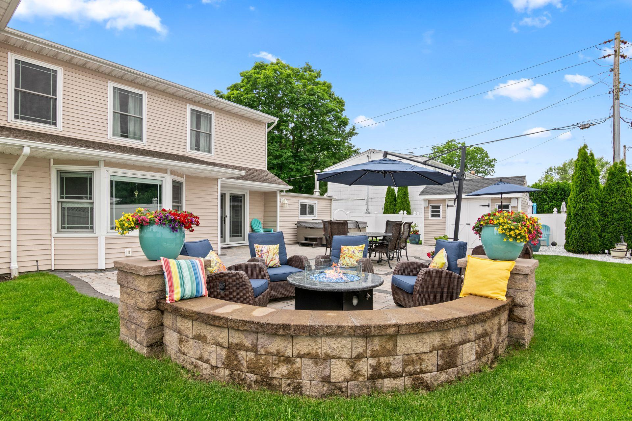
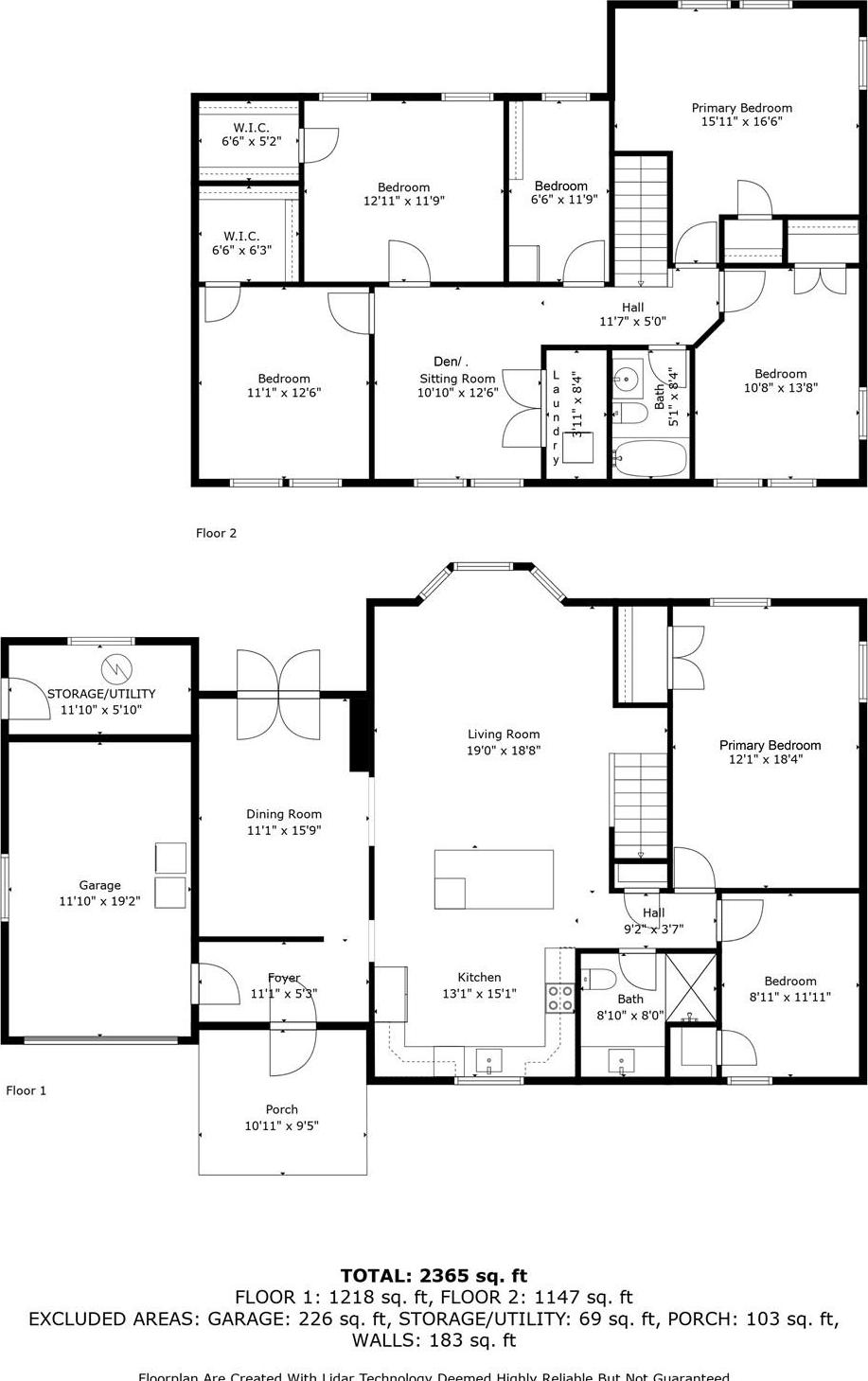
Welcome To 79 Beech Lane—an Expanded Colonial Residence Set On A Manicured Corner Lot In Hicksville, New York, Offering An Exceptional Layout And Versatile Living Spaces. This Well-maintained Home Features Seven Bedrooms, Two Full Bathrooms, And A Thoughtfully Designed Floor Plan Suited To A Variety Of Lifestyle Needs. The Entry Foyer Introduces A Gracious Interior, Leading To A Formal Dining Room And A Spacious Living Room With A Bay Window That Overlooks The Landscaped Backyard. At The Heart Of The Home, The Kitchen With Center Island Provides An Ideal Flow Between The Dining Area And Adjacent Living Spaces, Offering Functionality For Both Everyday Routines And Gatherings. The Main Level Includes Two Bedrooms And A Full Bath, While A Rear Staircase Leads To The Upper Floor, Where You'll Find Five Additional Bedrooms, A Large Sitting Room Or Den, A Second Full Bath, And A Dedicated Laundry Area. Outdoors, The Fully Fenced Backyard Offers Space For Outdoor Enjoyment With A Hot Tub, Stone Patio, And Defined Dining Area, Surrounded By Mature Landscaping That Enhances The Sense Of Privacy. Located Near Local Amenities, Shopping, Parks, And Transportation Options Including The Hicksville Lirr Station, This Property Provides A Rare Opportunity For Spacious Living In A Convenient Long Island Location.
| Location/Town | Oyster Bay |
| Area/County | Nassau County |
| Post Office/Postal City | Hicksville |
| Prop. Type | Single Family House for Sale |
| Style | Colonial |
| Tax | $15,161.00 |
| Bedrooms | 7 |
| Total Rooms | 11 |
| Total Baths | 2 |
| Full Baths | 2 |
| Year Built | 1948 |
| Construction | Vinyl Siding |
| Lot SqFt | 9,000 |
| Cooling | Central Air |
| Heat Source | Baseboard, Oil |
| Util Incl | Cable Connected, Electricity Connected, Sewer Connected, Trash Collection Public, Underground Utilities, Water Connected |
| Features | Lighting, Mailbox, Rain Gutters, Speakers |
| Patio | Patio |
| Days On Market | 3 |
| Lot Features | Back Yard, Cleared, Corner Lot, Front Yard, Landscaped, Level, Near Golf Course, Near Public Transit |
| Parking Features | Driveway, Garage, Garage Door Opener, Private, Open |
| School District | Hicksville |
| Middle School | Hicksville Middle School |
| Elementary School | Dutch Lane School |
| High School | Hicksville High School |
| Features | First floor bedroom, first floor full bath, ceiling fan(s), eat-in kitchen, entrance foyer, formal dining, kitchen island, master downstairs, open floorplan, open kitchen, quartz/quartzite counters, recessed lighting, speakers, storage, walk-in closet(s), wired for sound |
| Listing information courtesy of: Daniel Gale Sothebys Intl Rlty | |