RealtyDepotNY
Cell: 347-219-2037
Fax: 718-896-7020
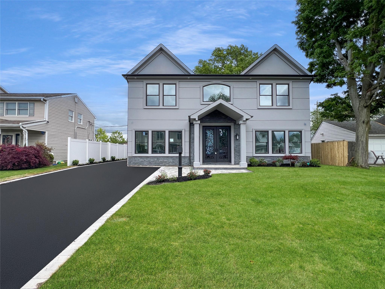
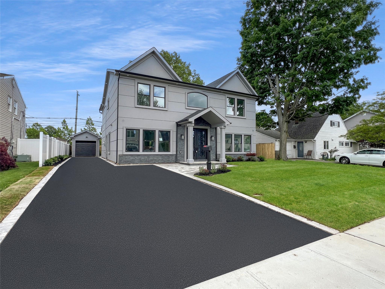
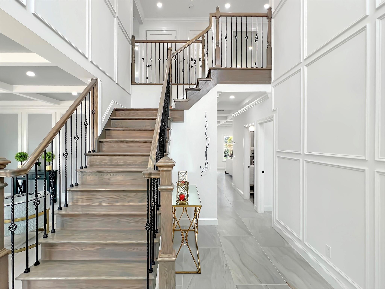
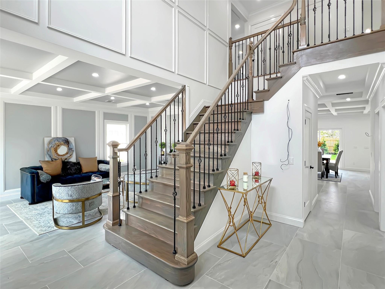
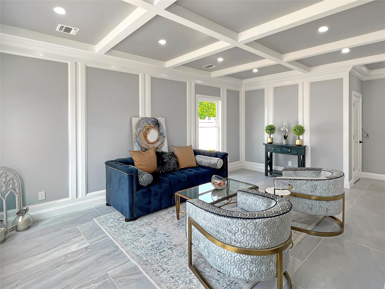
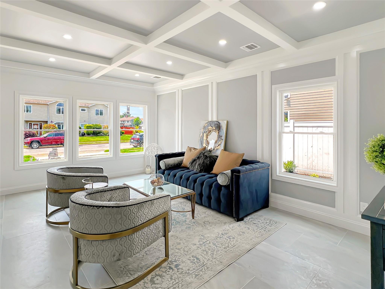
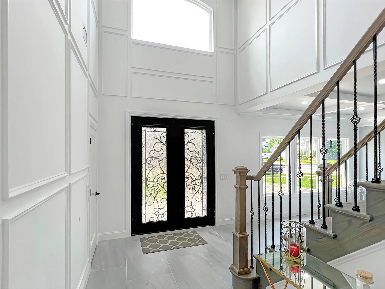
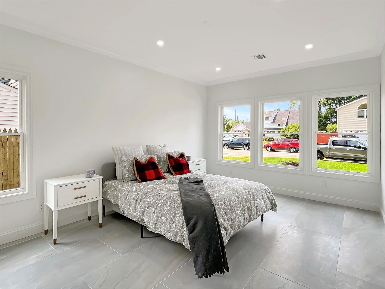
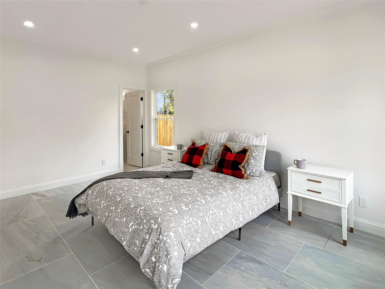
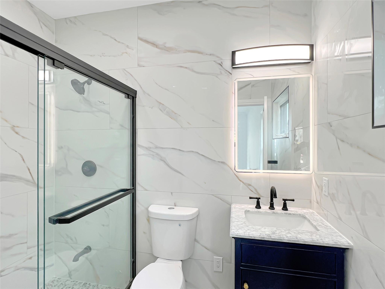
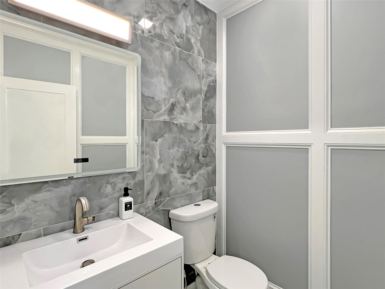
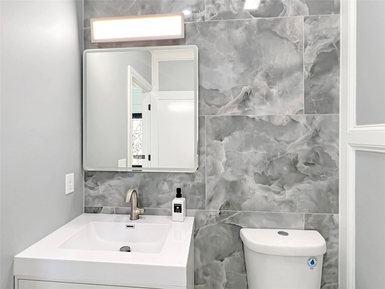
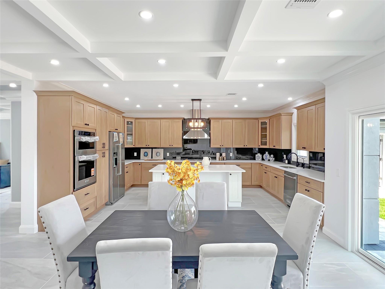
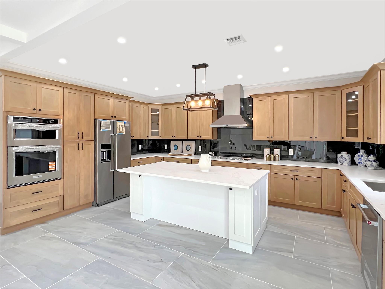
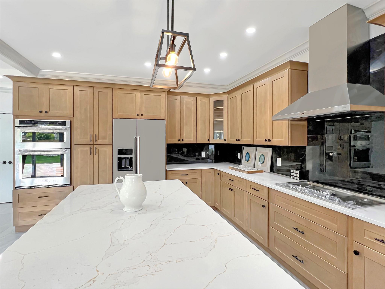
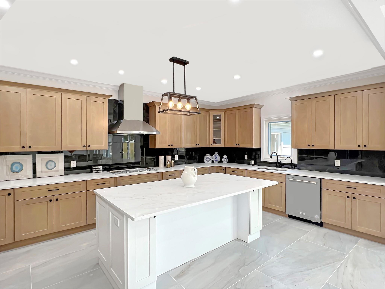
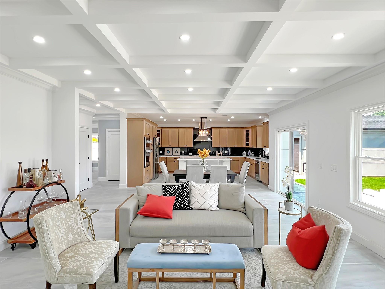
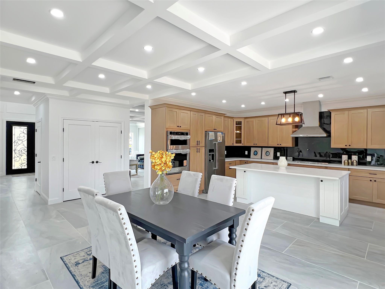
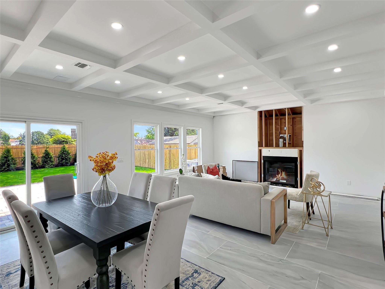
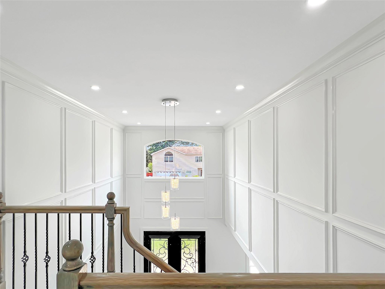
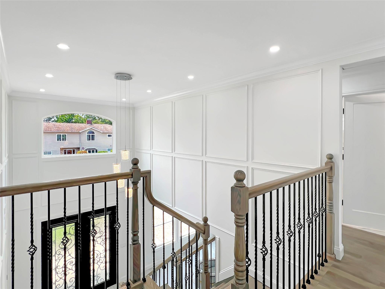
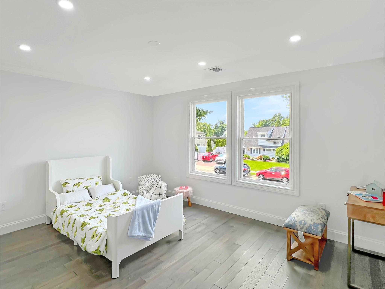
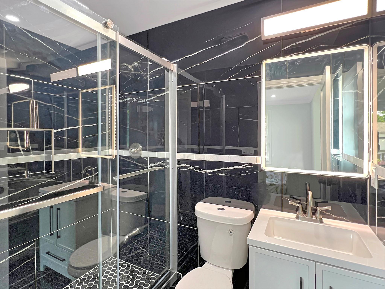
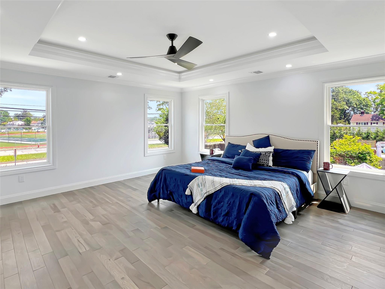
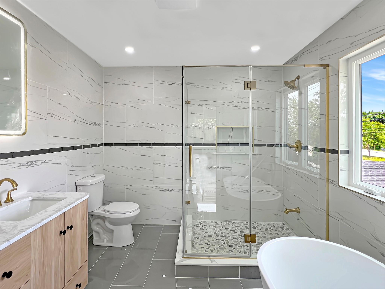
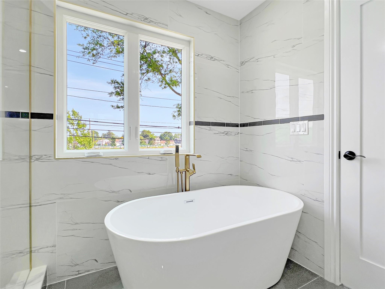
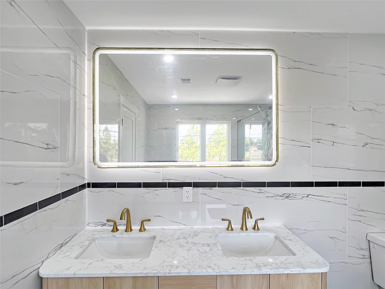
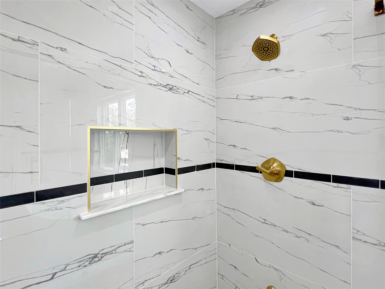
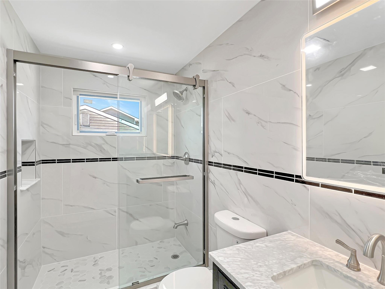
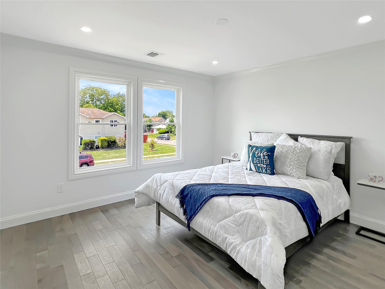
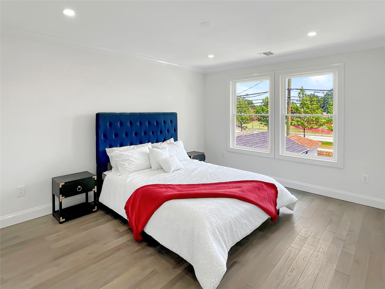
Welcome To This Stunning, Newly Built Home Offering The Perfect Blend Of Modern Comfort And Timeless Style. Designed With Functionality And Luxury In Mind, This Home Features 5 Spacious Bedrooms — Including 3 With Private En-suite Baths. The Expansive Primary Suite Is A True Retreat, Complete With A Spa-like Bathroom And Two Oversized Walk-in Closets. Enjoy Radiant Heated Floors Throughout The First Level, Natural Gas Heating And Cooking, Central Air, And A Beautiful Gas Fireplace That Anchors The Main Living Space. The Heart Of The Home Is A True Chef’s Kitchen, Fully Outfitted With Premium Appliances, Custom Cabinetry, And Ample Space To Cook, Gather, And Entertain. The Exterior Showcases Elegant Stucco Detailing And A Detached 1-car Garage For Added Convenience. Don’t Miss This Rare Opportunity To Own A New Construction Home With Every Modern Amenity In A Prime Hicksville Location.
| Location/Town | Oyster Bay |
| Area/County | Nassau County |
| Post Office/Postal City | Hicksville |
| Prop. Type | Single Family House for Sale |
| Style | Colonial |
| Bedrooms | 5 |
| Total Rooms | 8 |
| Total Baths | 4 |
| Full Baths | 3 |
| 3/4 Baths | 1 |
| Year Built | 2025 |
| Construction | Frame, Stucco |
| Lot SqFt | 7,500 |
| Cooling | Central Air |
| Heat Source | Forced Air, Radiant |
| Util Incl | Cable Available, Electricity Connected, Natural Gas Connected, Phone Available, Sewer Connected, Trash Collection Public, Water Connected |
| Days On Market | 16 |
| Tax Assessed Value | 398 |
| School District | Hicksville |
| Middle School | Hicksville Middle School |
| Elementary School | Dutch Lane School |
| High School | Hicksville High School |
| Features | First floor bedroom, beamed ceilings, built-in features, ceiling fan(s), chandelier, chefs kitchen, crown molding, double vanity, eat-in kitchen, energy star qualified door(s), entrance foyer, high ceilings, his and hers closets, kitchen island, primary bathroom, open floorplan, open kitchen |
| Listing information courtesy of: Compass Greater NY LLC | |