RealtyDepotNY
Cell: 347-219-2037
Fax: 718-896-7020
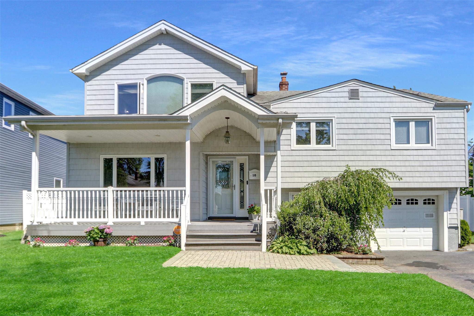
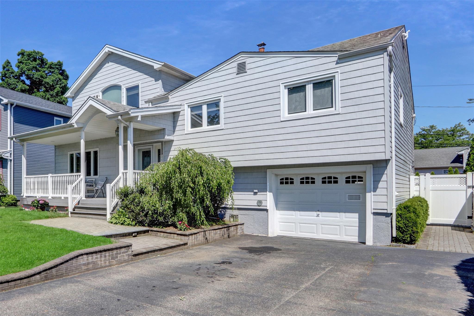
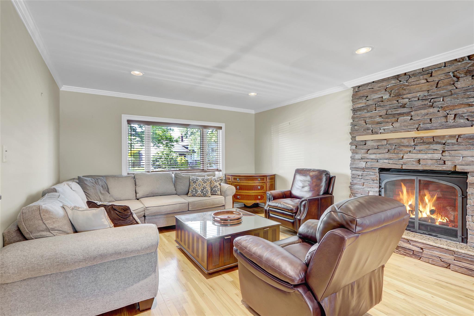
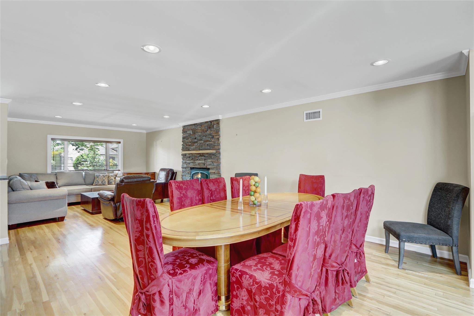
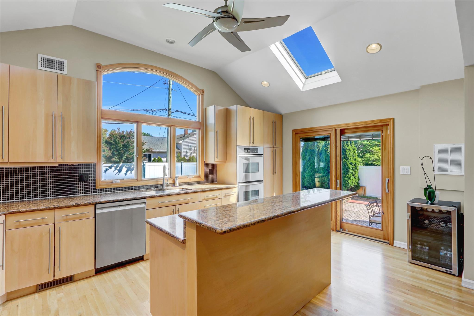
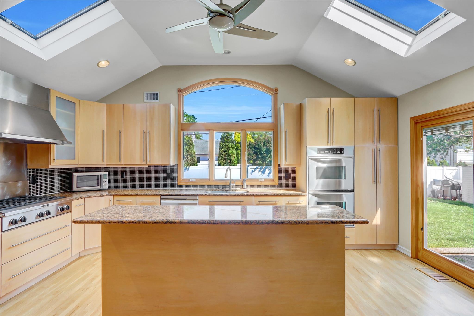
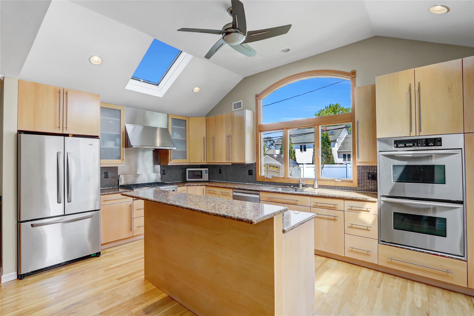
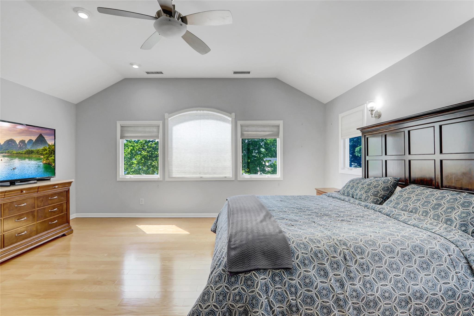
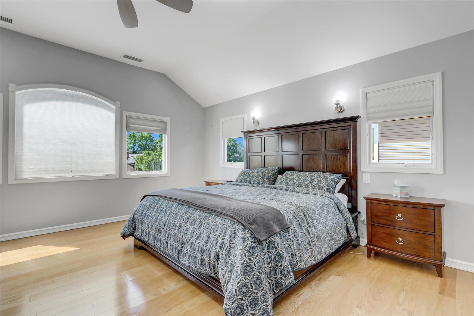
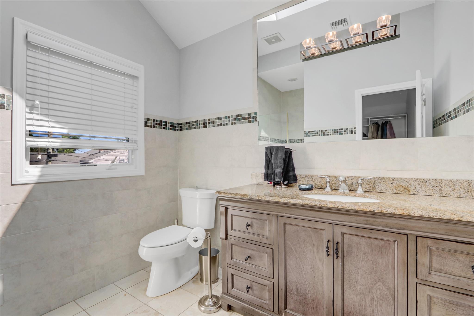
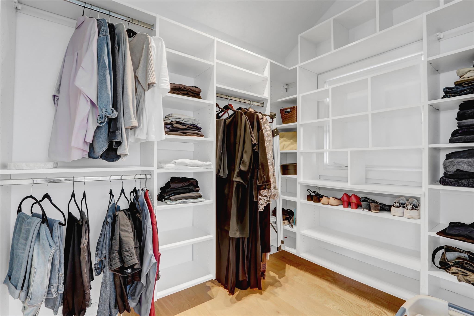
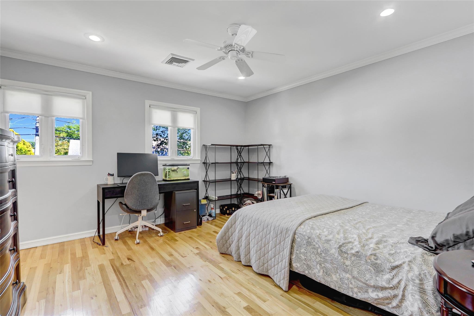
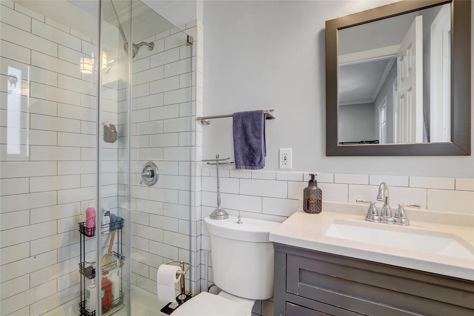
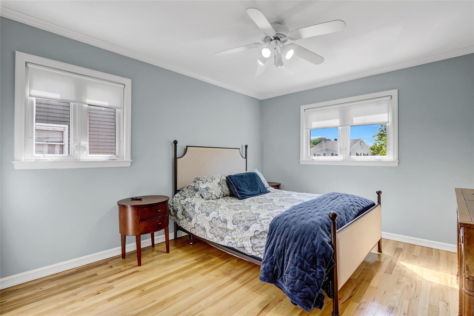
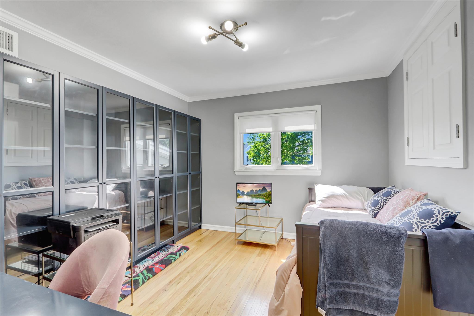
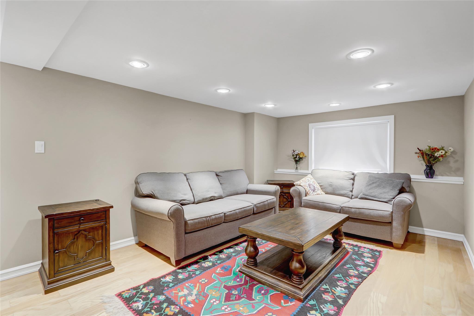
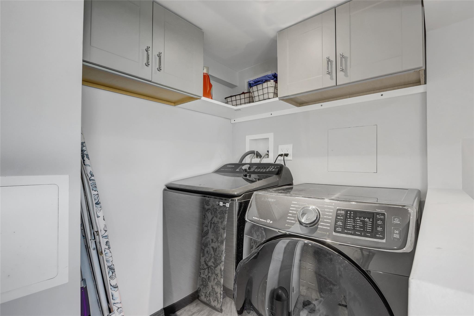
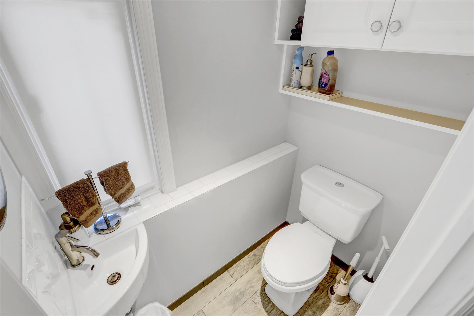
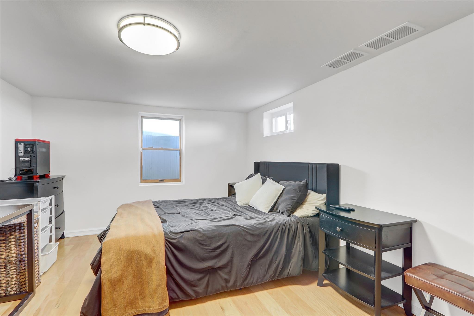
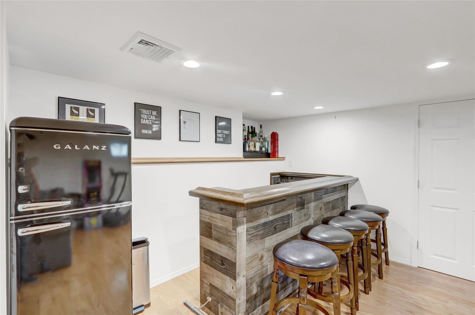
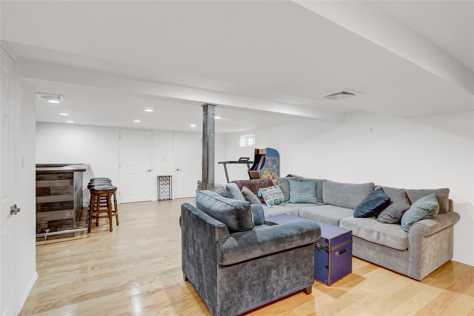
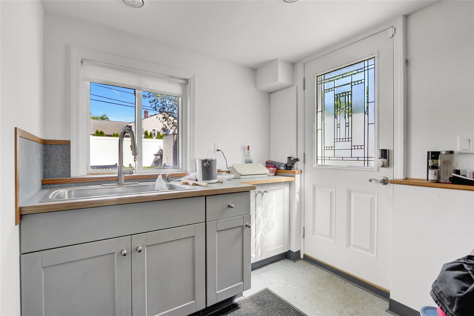
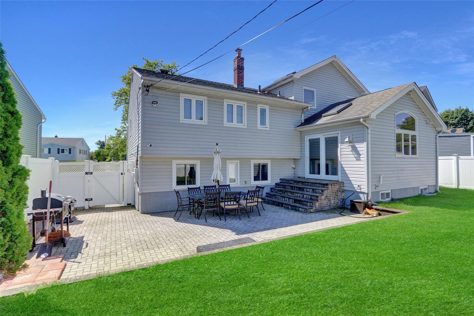
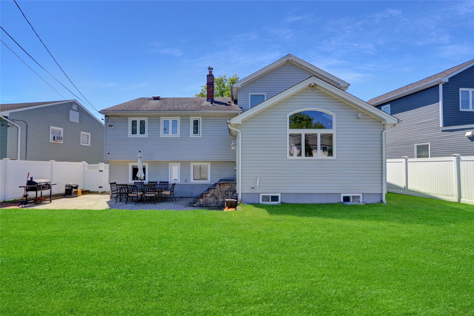
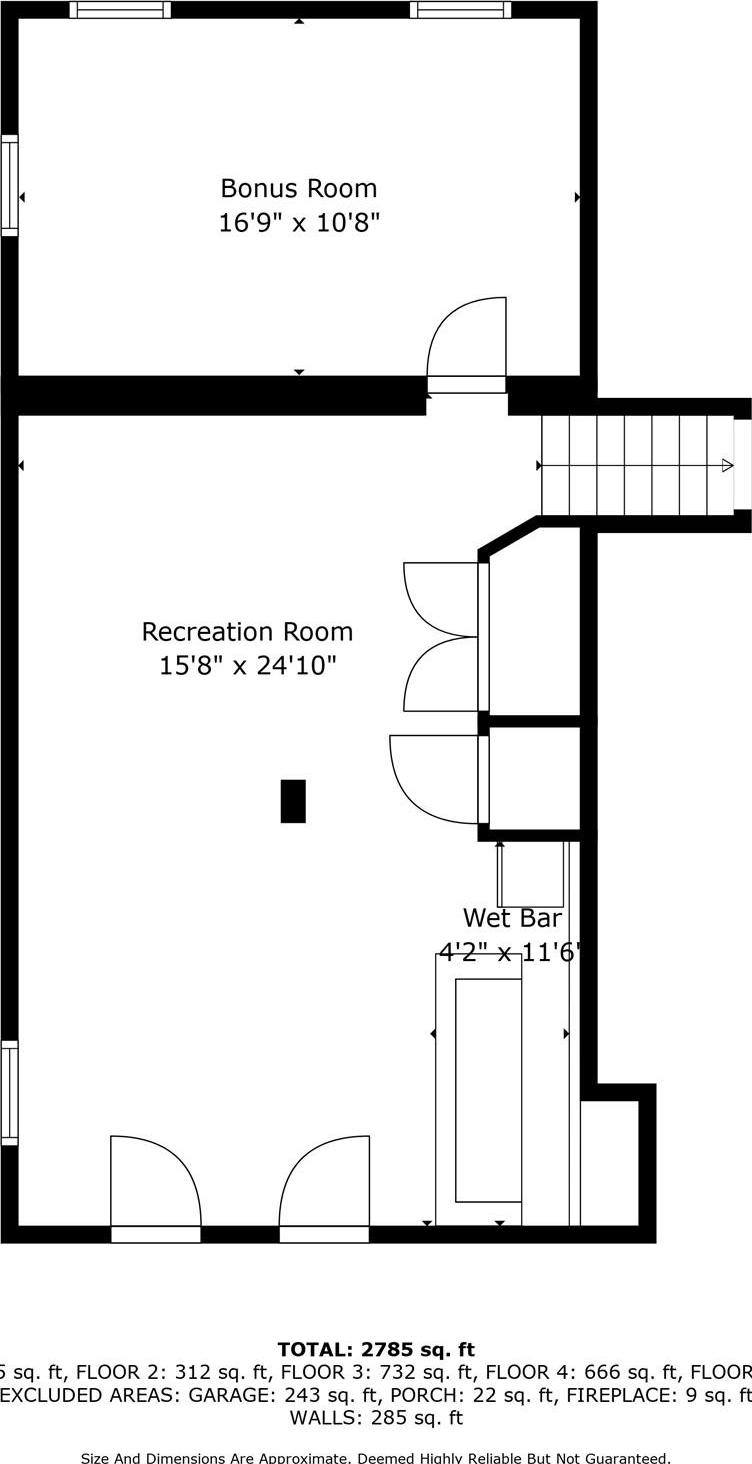
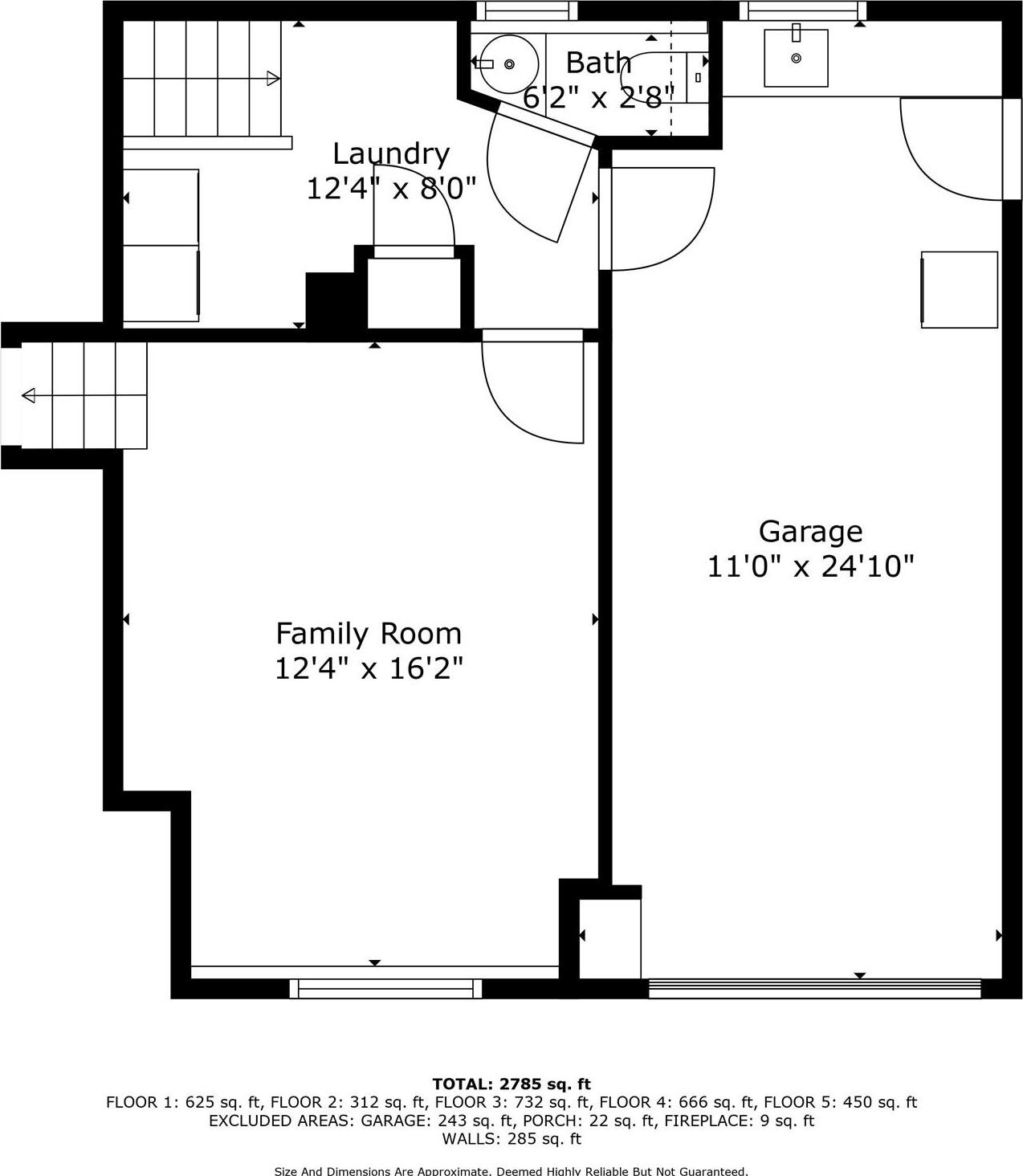
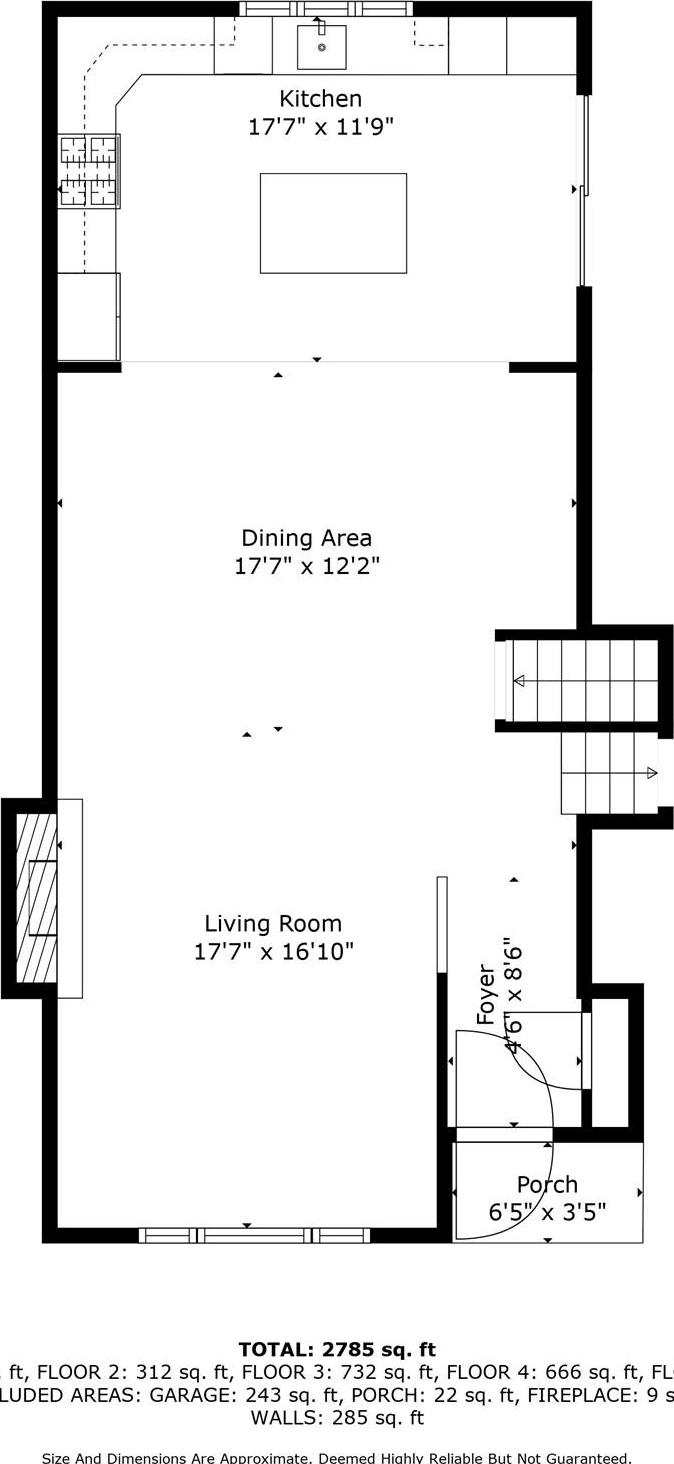
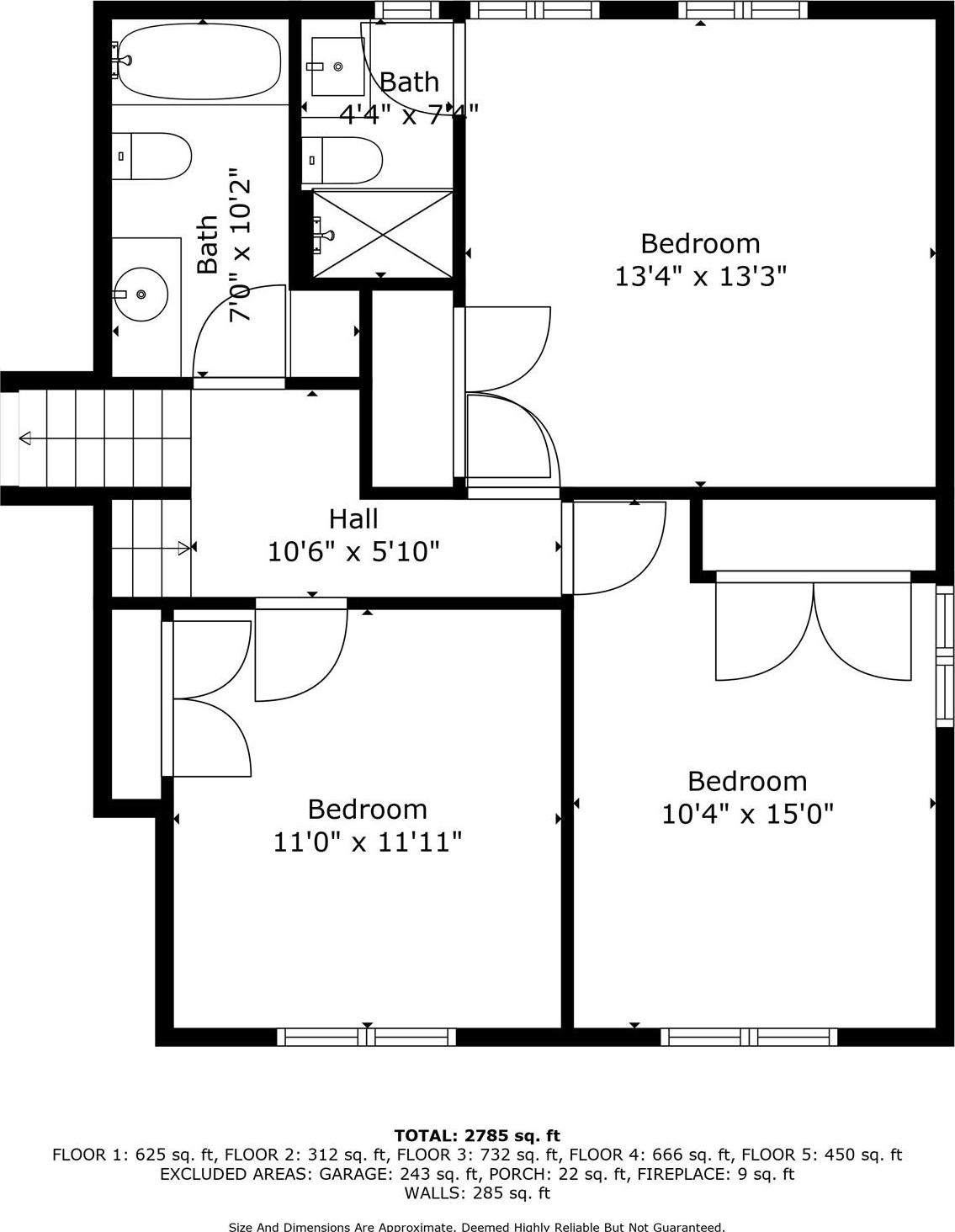
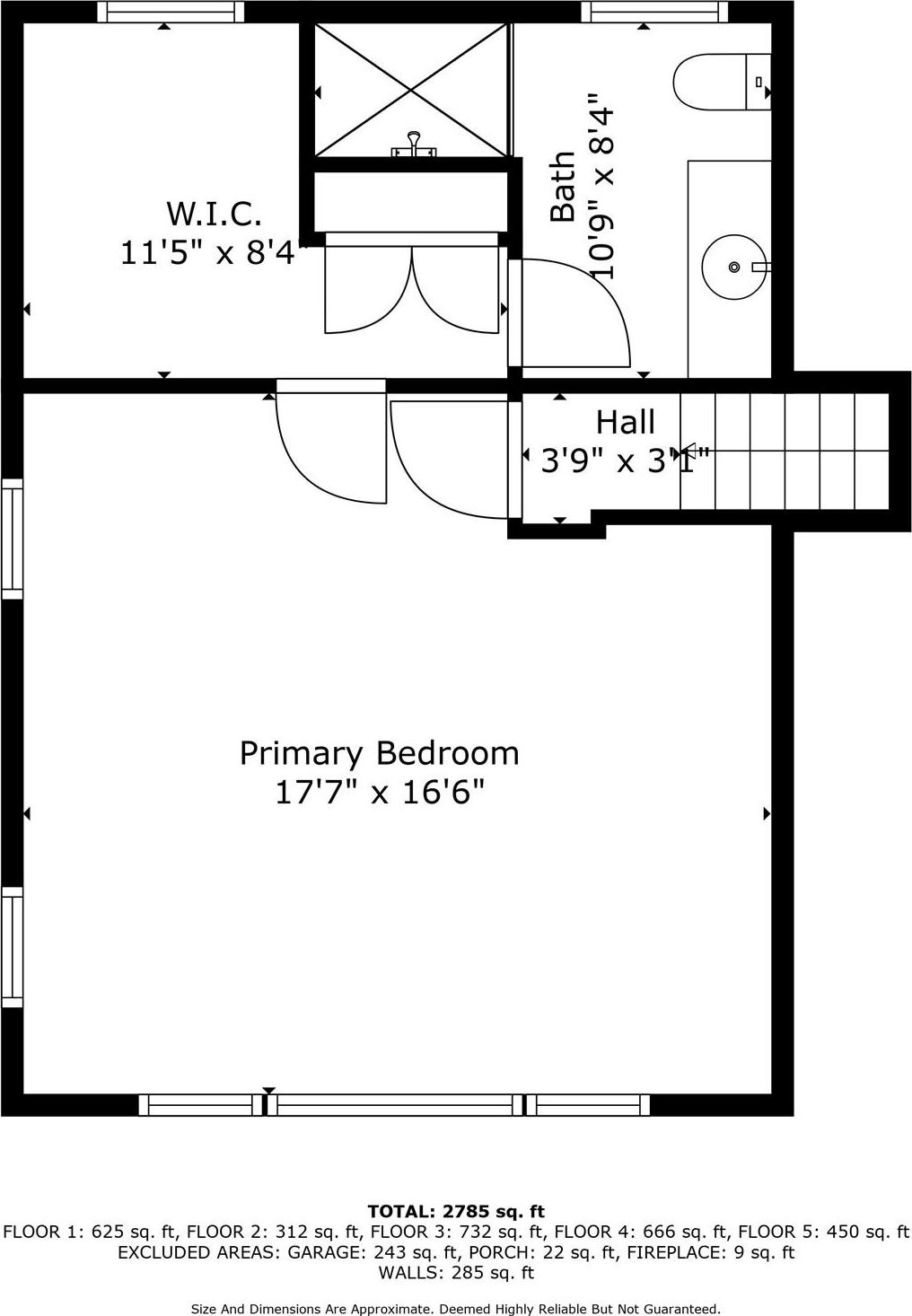
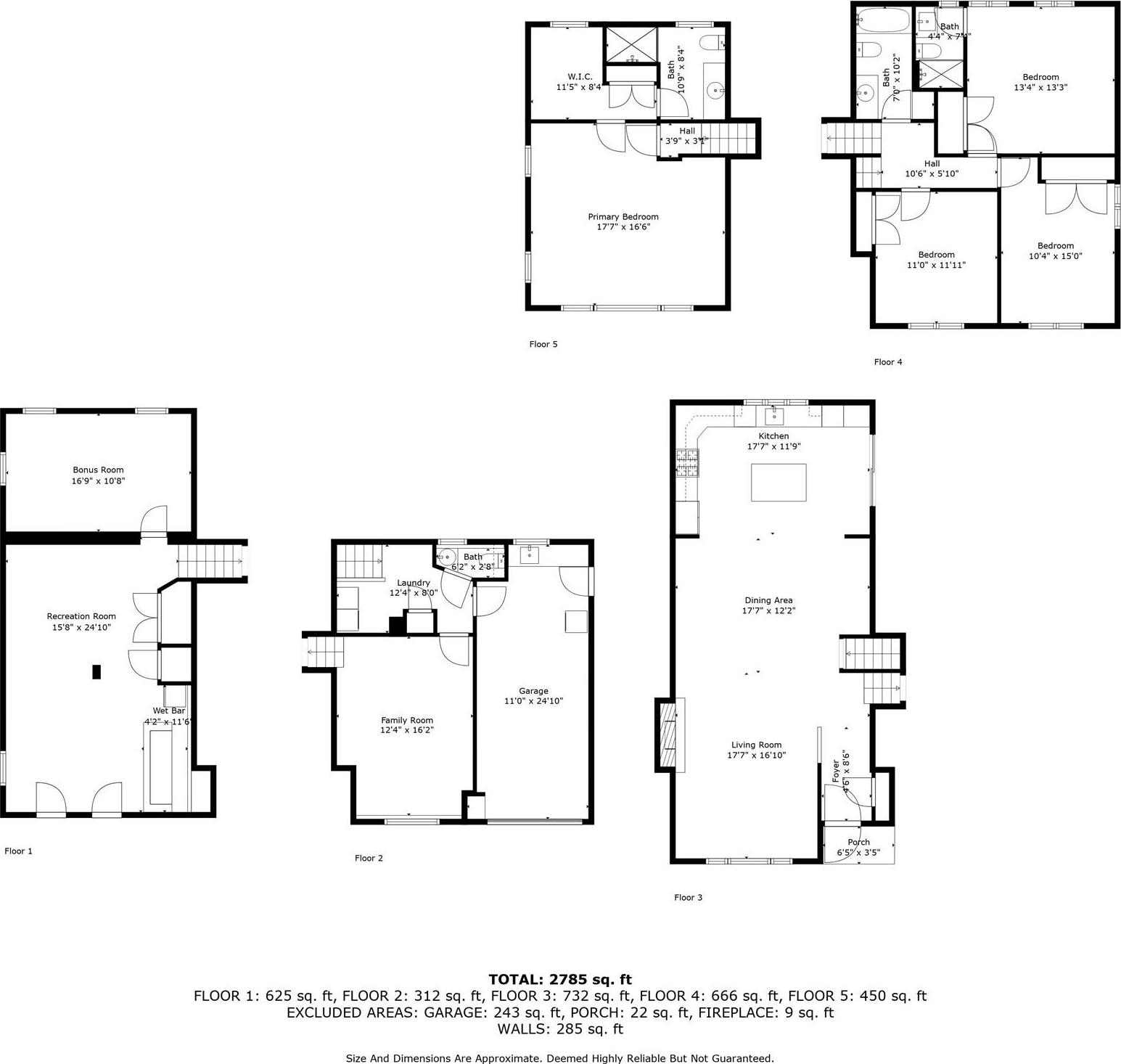
Welcome To This Beautifully Renovated And Expanded Five-level Home, Where Modern Living Meets Timeless Comfort. The Inviting Open Layout Welcomes You Into A Sun-drenched Living Area With Gas Fireplace —perfect For Both Relaxing And Entertaining. At The Heart Of The Home Is A Thoughtfully Designed Kitchen, Complete With Vaulted Ceiling, Modern Appliances, Generous Counter Space, Including A Double Oven, A Breakfast Bar And Direct Access To The Expansive Patio And The Spacious, Manicured Yard—ideal For Outdoor Dining Or Play. Gas Heating And Gas Cooking Ensure Efficient And Comfortable Living Year-round. With 5 Well-proportioned Bedrooms And Multiple Updated Baths, This Home Offers Both Privacy And Flexibility For Families Of All Sizes. The Primary Suite, Set Apart On Its Own Level, Provides A Peaceful Retreat Complete With Private Bath And Custom Closets. Additional Bedrooms Spread Across Separate Levels Create Functional Spaces For Family, Guests, Or Home Office Use. A Fully Finished Basement Offers Even More Living Space, Including A Separate Bar, An Additional Room Large Enough To Create A Playroom, Gym, Or Guestroom With Egress Widow, And A Dedicated Laundry Area. The Attached Garage Adds The Convenience Of A Full-size Sink And Cabinets As Well As Additional Workspace And Storage. Located Close To Schools, Parks, Shopping, And Other Amenities, This Move-in Ready Home Offers A Rare Blend Of Style, Space, And Practicality. Do Not Miss The Opportunity To Make This Exceptional Home Your Own—schedule A Private Showing Today!
| Location/Town | Oyster Bay |
| Area/County | Nassau County |
| Post Office/Postal City | Hicksville |
| Prop. Type | Single Family House for Sale |
| Style | Split Level |
| Tax | $15,579.00 |
| Bedrooms | 5 |
| Total Rooms | 10 |
| Total Baths | 3 |
| Full Baths | 2 |
| 3/4 Baths | 1 |
| Year Built | 1954 |
| Basement | Finished |
| Construction | Vinyl Siding |
| Lot SqFt | 5,800 |
| Cooling | Central Air |
| Heat Source | Forced Air |
| Util Incl | Cable Available, Cable Connected, Electricity Connected, Phone Available, Sewer Connected, Trash Collection Public, Water Connected |
| Patio | Patio, Porch |
| Days On Market | 2 |
| Window Features | Casement |
| Tax Assessed Value | 682 |
| Tax Lot | 9 |
| School District | Hicksville |
| Middle School | Hicksville Middle School |
| Elementary School | Fork Lane School |
| High School | Hicksville High School |
| Features | Breakfast bar, cathedral ceiling(s), ceiling fan(s), chefs kitchen, entrance foyer, granite counters, his and hers closets, primary bathroom, open floorplan, open kitchen |
| Listing information courtesy of: Americana Realty Group LLC | |