RealtyDepotNY
Cell: 347-219-2037
Fax: 718-896-7020
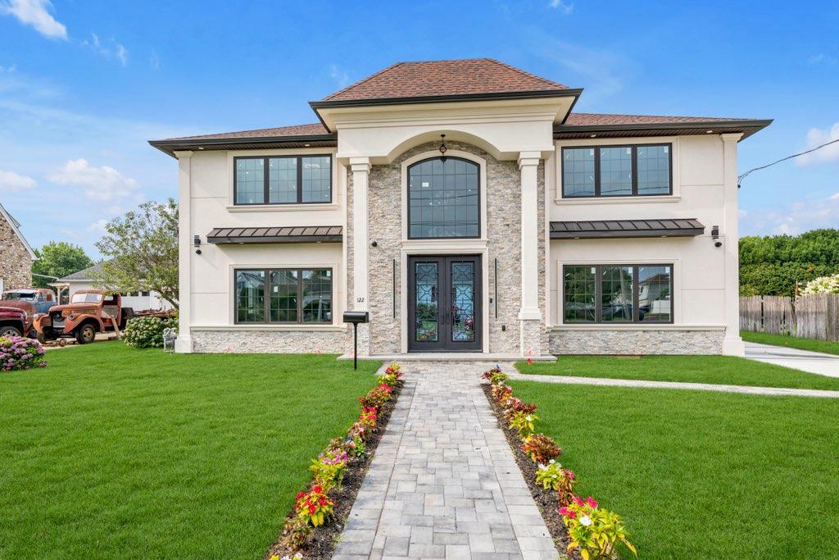
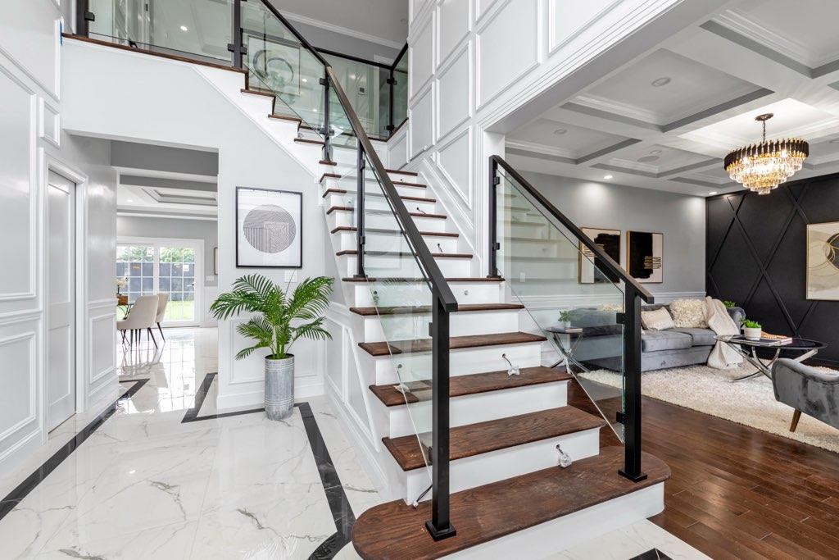
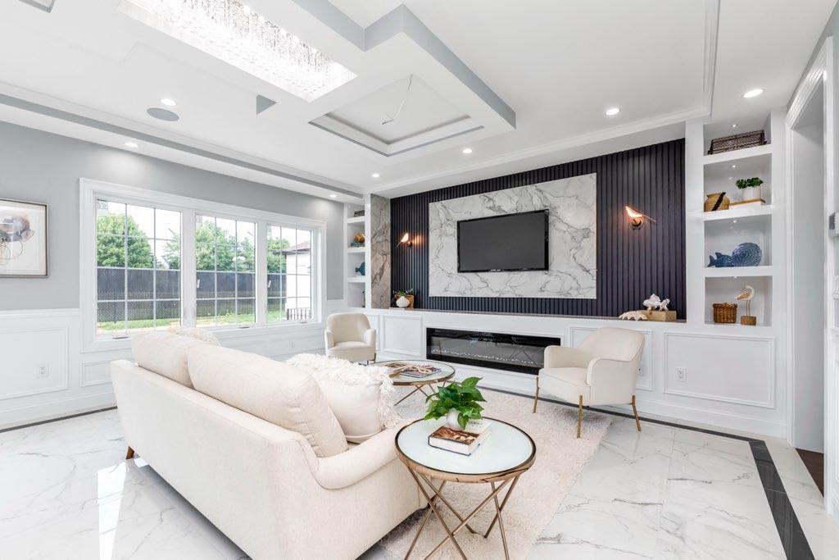
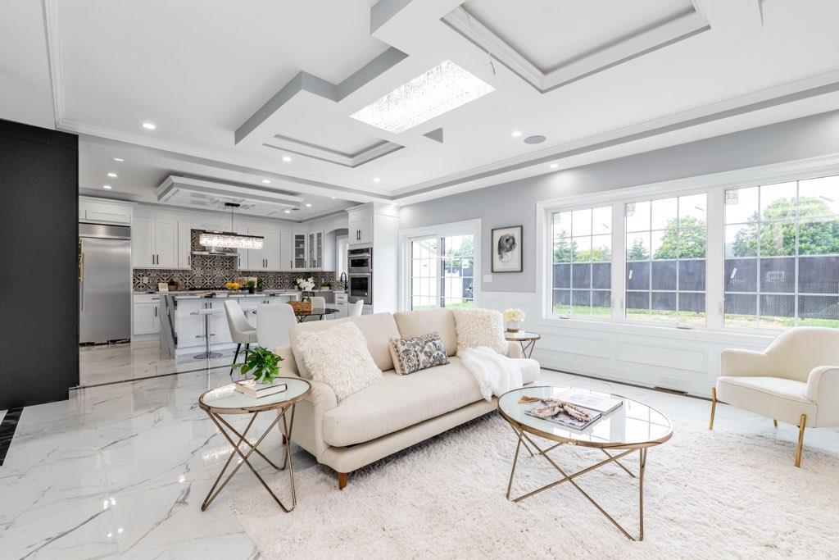
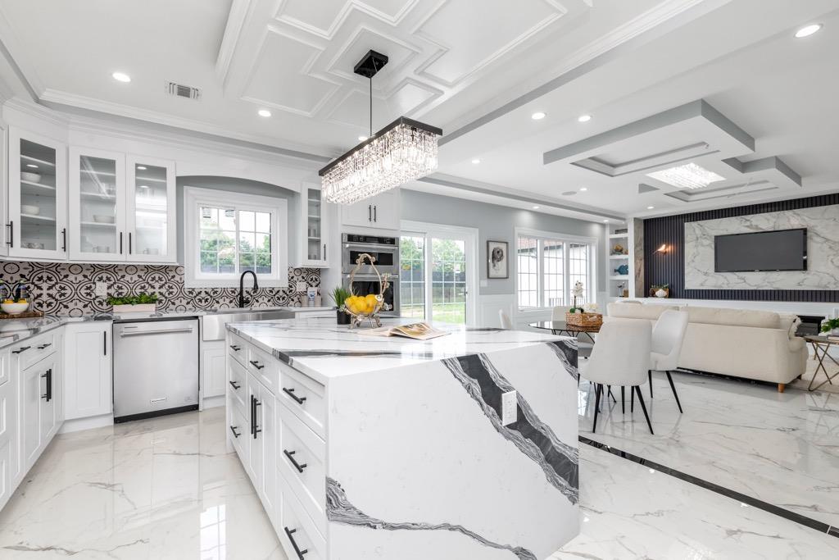
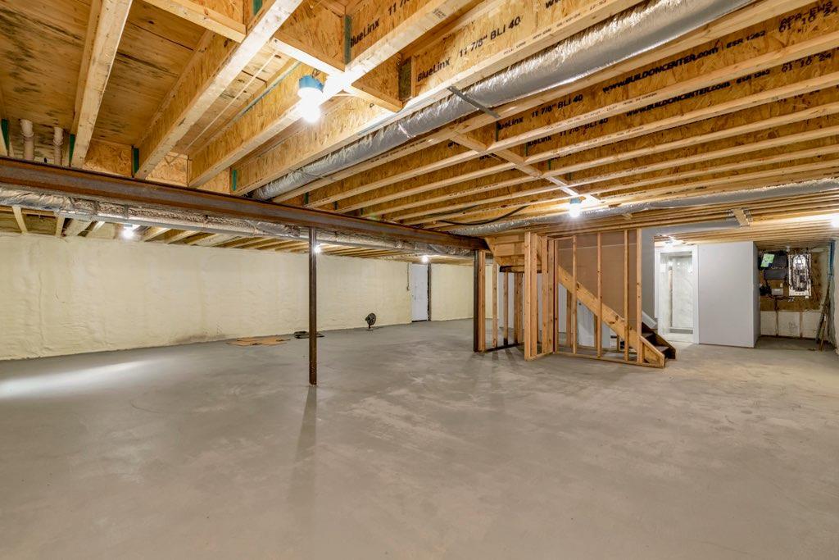
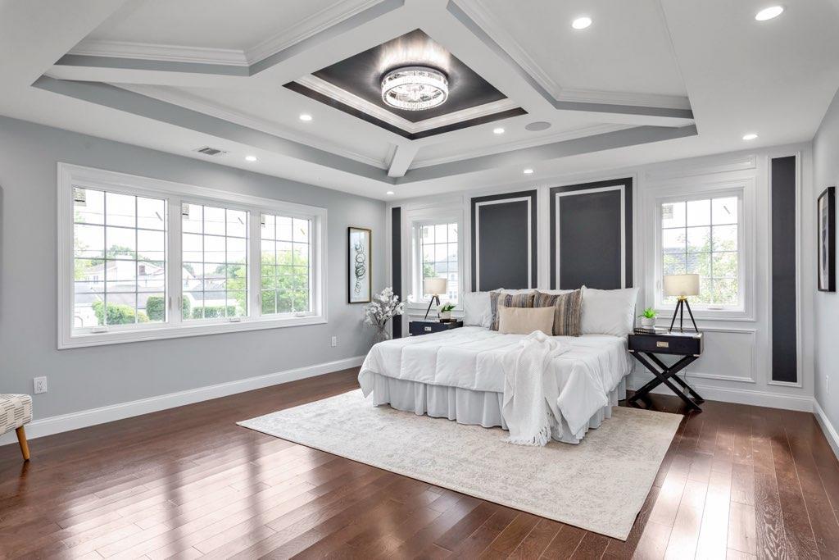
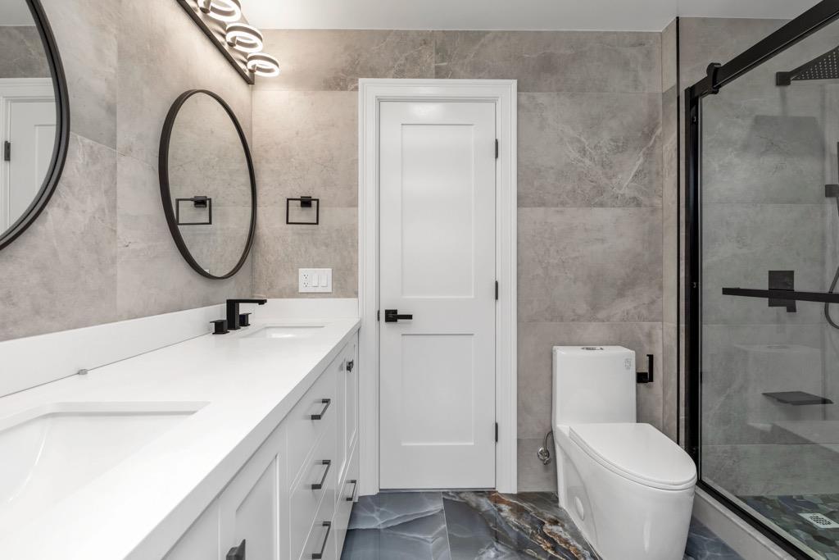
Stunning Brand New Construction 5-bedroom, 5.5-bathroom Single-family Home Offering Luxury Living With Top-of-the-line Finishes Throughout. This Spacious Residence Features A Grand Entry, High Ceilings, And Designer Kitchen With Premium Appliances And Custom Cabinetry. Each Bedroom Includes An En-suite Bath, With A Lavish Primary Suite Boasting Dual Walk-in Closets And A Spa-inspired Bathroom. Perfect For Entertaining With Open Yet Defined Living Spaces And Seamless Indoor-outdoor Flow. Additional Highlights Include A Finished Basement, Attached Garage, And Modern Energy-efficient Systems. Nestled On A Quiet Street, This Home Blends Elegance, Comfort, And Convenience In Every Detail. Move-in Ready And Built To Impress!
| Location/Town | Oyster Bay |
| Area/County | Nassau County |
| Post Office/Postal City | Hicksville |
| Prop. Type | Single Family House for Sale |
| Style | Colonial |
| Tax | $8,621.00 |
| Bedrooms | 5 |
| Total Rooms | 14 |
| Total Baths | 6 |
| Full Baths | 5 |
| 3/4 Baths | 1 |
| Year Built | 2025 |
| Basement | Full, See Remarks |
| Construction | Advanced Framing Technique, Energy Star, Foam Insulation, Frame |
| Lot SqFt | 6,915 |
| Cooling | Central Air, ENERGY STAR Qualified |
| Heat Source | ENERGY STAR Qualifie |
| Util Incl | Cable Available, Electricity Connected, Natural Gas Connected, Phone Available, Sewer Connected, Water Connected |
| Days On Market | 4 |
| Tax Assessed Value | 419 |
| School District | Hicksville |
| Middle School | Hicksville Middle School |
| Elementary School | Lee Avenue School |
| High School | Hicksville High School |
| Features | First floor bedroom, first floor full bath, cathedral ceiling(s), ceiling fan(s), chefs kitchen, crown molding, double vanity, eat-in kitchen, entrance foyer, formal dining, his and hers closets, kitchen island, open kitchen, pantry |
| Listing information courtesy of: Vision Homes Real Estate LLC | |