RealtyDepotNY
Cell: 347-219-2037
Fax: 718-896-7020
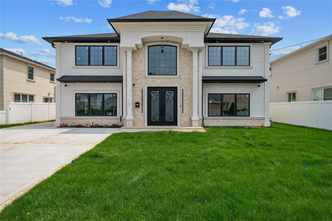
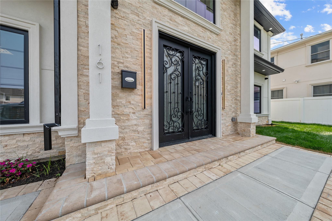
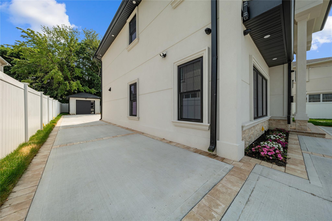
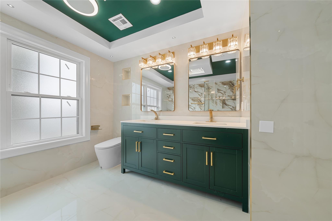
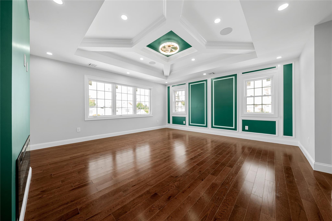
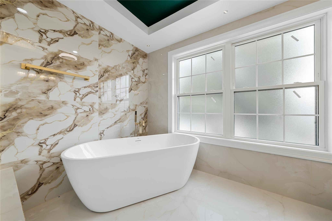
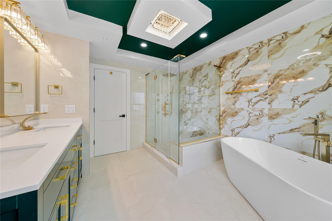
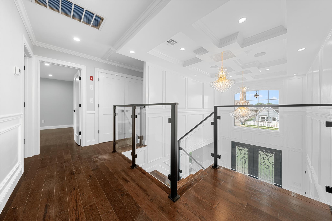
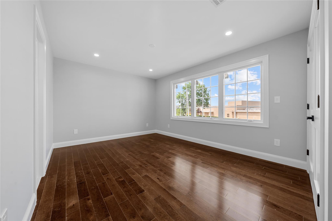
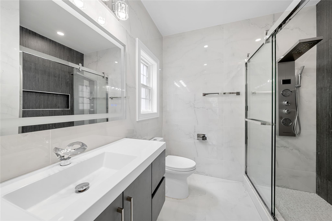
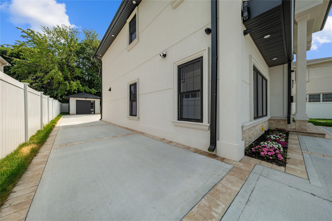
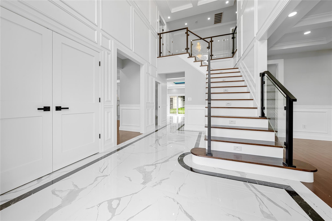
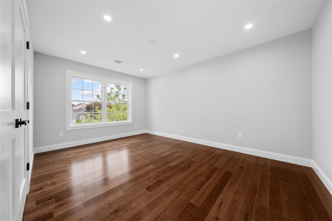
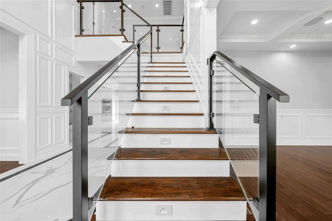
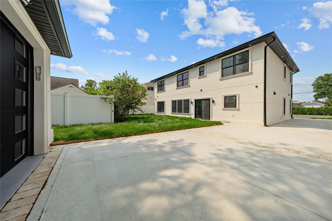
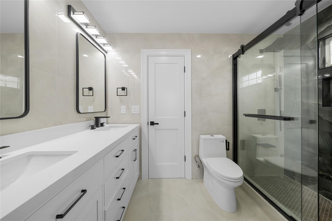
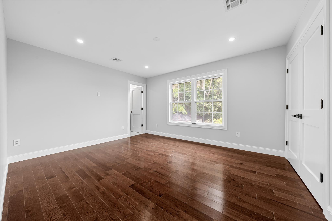
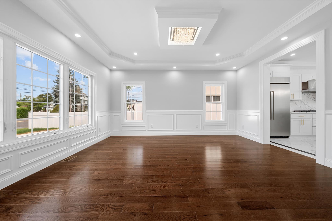
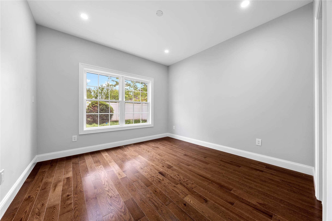
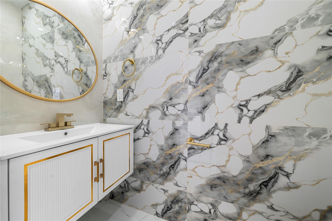
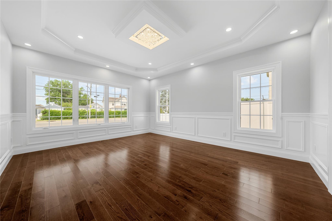
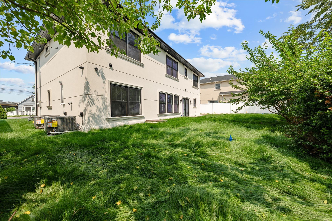
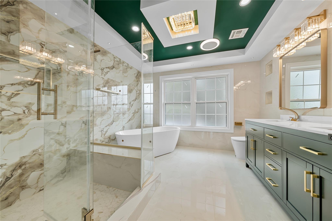
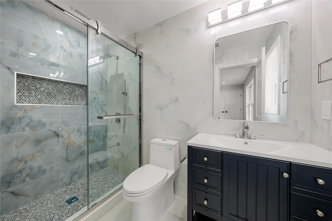
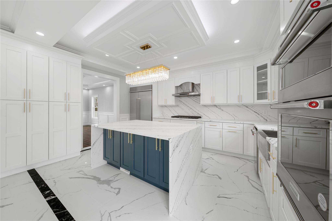
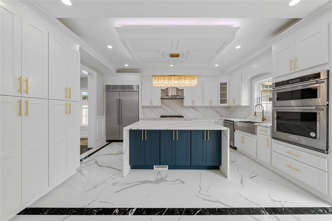
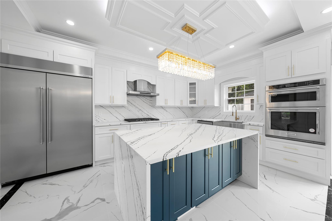
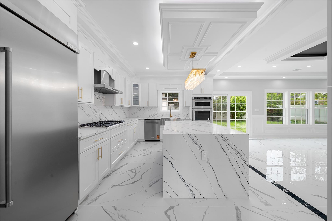
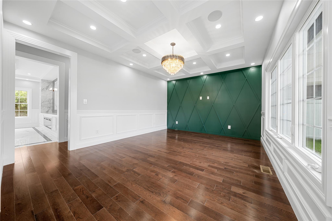
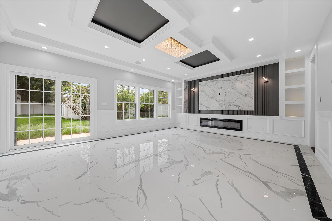
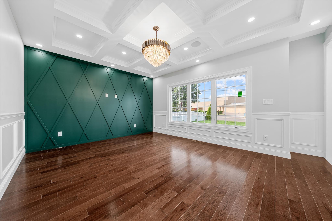
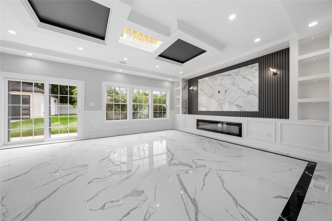
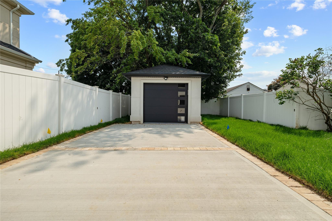
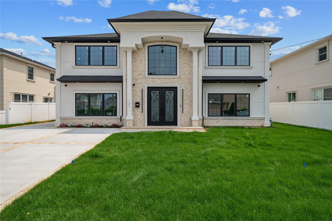
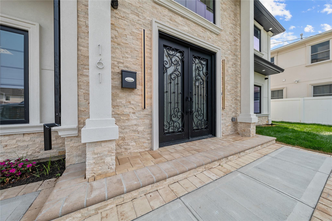
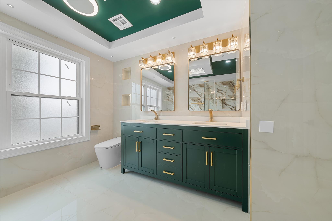
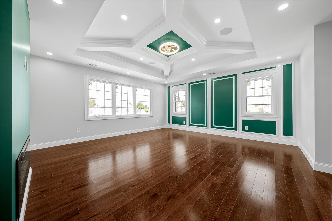
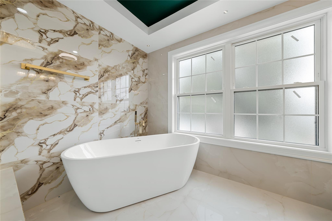
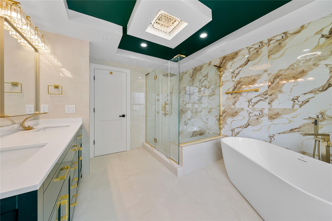
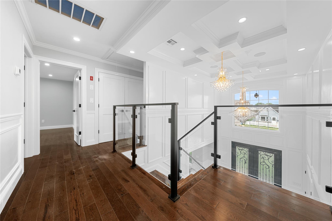
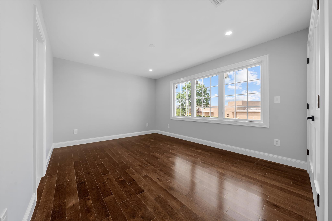
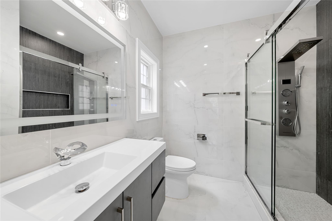
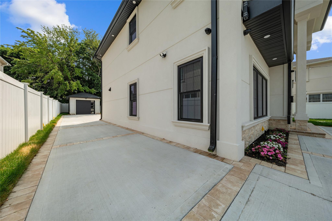
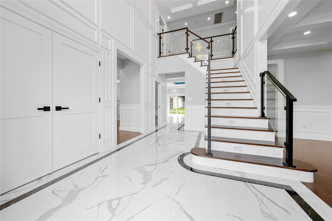
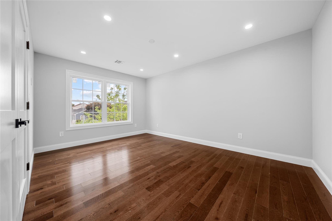
Welcome To This Breathtaking Newly Constructed Colonial Style Residence, Where Timeless Elegance Meets Modern Sophistication. Boasting 5 Spacious Bedrooms And 5 Beautiful Appointed Bathrooms, This Home Offers An Exceptional Blend Of Comfort, Luxury, And Functionality. As You Step Through The Grand Entryway, You Are Greeted By 20 Ft Ceilings And Crystal Chandeliers That Create A Dramatic Sense Of Space And Light Through Out The Main Living Areas. The Open Concept Floor Plan Is Perfect For Family Living And Elegant Entertaining, Showcasing A Whole House Sound System, Brazilian Oak Wood Floors, Elegant Chandeliers And Custom Wall Woodwork. The Gourmet Kitchen Features Top Of The Line Appliances, Quartz Countertops And Floors And An Oversized Center Island That Seats 4 . The Kitchen Flows Into An Entertaining Room With An Expansive Fireplace With Stunning Sconces And Custom Lit Crystal Fixtures With Built In Shelving Encasing An Entertainment Wall. You Will Find An Inlaw Suite On The First Floor And 4 More Bedrooms And Baths Are Located On The Second Floor As Well As Laundry. Premier Bedroom Has Tray Ceilings And Custom Woodwork With A Full Spa Bathroom. You Will Be Happy To Find His And Her Closets And Beautiful Bedroom Fireplace. There Is A Full Car Garage Unattached With Custom Doors .this House Has Full Property Underground Sprinkler System, Outside Security Cameras And Ring Door Bell. This Brand New Built Home Has A Full (unfinished) Basement But Does Have A Full Completed Bathroom With Expanded Shower. Situated On A Beautifully Landscaped Piece Of Property In A Very Quiet Neighborhood, This Colonial Work Of Art Comes With The Most Sought After Features And Masterful Craftmanship. Nothing Has Been Left Out Of This Stunning New Home. Make This House Your Forever Home!
| Location/Town | Oyster Bay |
| Area/County | Nassau County |
| Post Office/Postal City | Hicksville |
| Prop. Type | Single Family House for Sale |
| Style | Colonial |
| Tax | $7,320.00 |
| Bedrooms | 5 |
| Total Rooms | 9 |
| Total Baths | 5 |
| Full Baths | 4 |
| 3/4 Baths | 1 |
| Year Built | 2025 |
| Basement | Unfinished |
| Construction | Blown-In Insulation, Energy Star, Frame, ICFs (Insulated Concrete Forms), Stone, Stucco |
| Lot SqFt | 6,000 |
| Cooling | Central Air |
| Heat Source | Forced Air |
| Util Incl | Cable Available, Electricity Connected, Natural Gas Connected, Sewer Connected, Trash Collection Public, Water Available |
| Condition | New Construction |
| Days On Market | 2 |
| Window Features | ENERGY STAR Qualified Windows, Insulated Windows, New Windows, Oversized Windows, Screens |
| Parking Features | Driveway, Garage, Garage Door Opener |
| Tax Assessed Value | 524 |
| School District | Hicksville |
| Middle School | Hicksville Middle School |
| Elementary School | East Street School |
| High School | Hicksville High School |
| Features | First floor bedroom, first floor full bath, breakfast bar, built-in features, chandelier, chefs kitchen, crown molding, double vanity, eat-in kitchen, energy star qualified door(s), entertainment cabinets, entrance foyer, formal dining, high ceilings, his and hers closets, in-law floorplan, kitchen island, primary bathroom, natural woodwork, open floorplan, open kitchen, pantry, quartz/quartzite counters, recessed lighting, smart thermostat, soaking tub, sound system, speakers, storage, tray ceiling(s), walk through kitchen, walk-in closet(s), washer/dryer hookup, whole house entertainment system, wired for sound |
| Listing information courtesy of: ERealty Advisors Inc | |