RealtyDepotNY
Cell: 347-219-2037
Fax: 718-896-7020
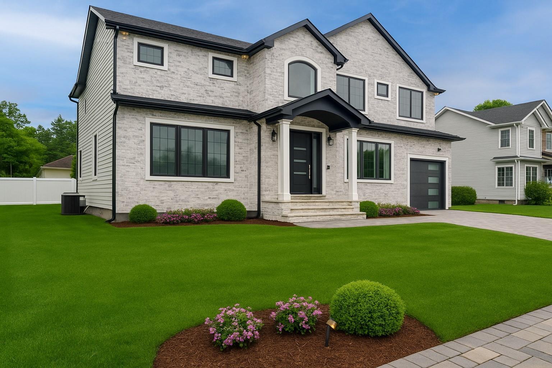
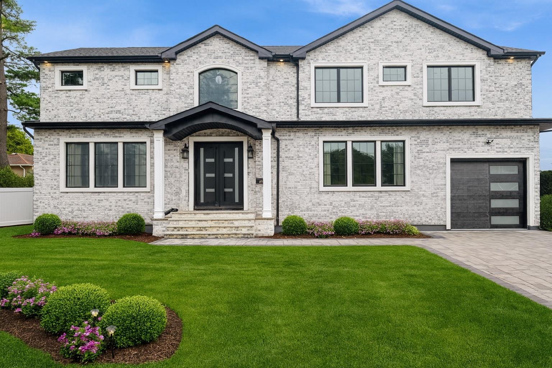
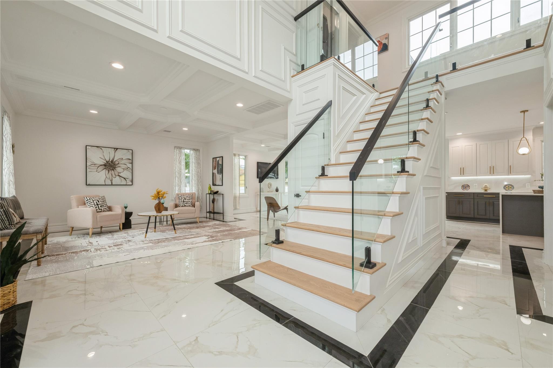
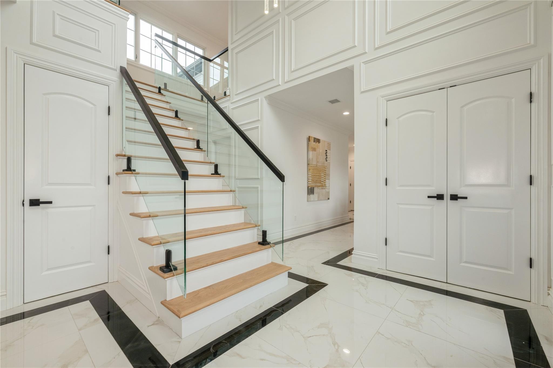
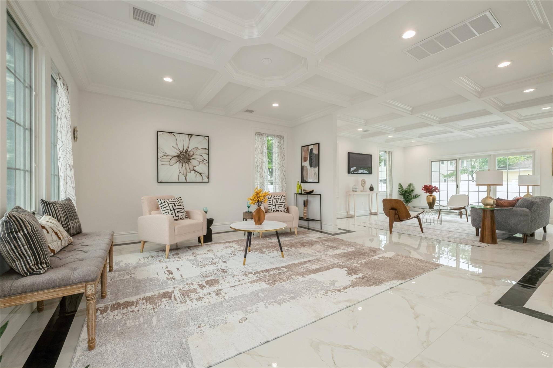
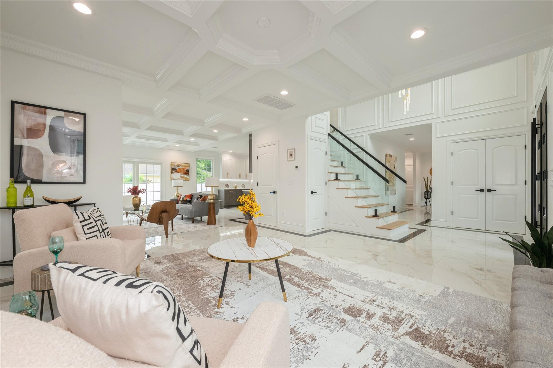
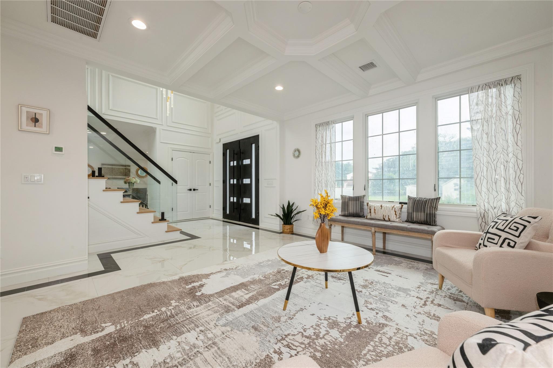
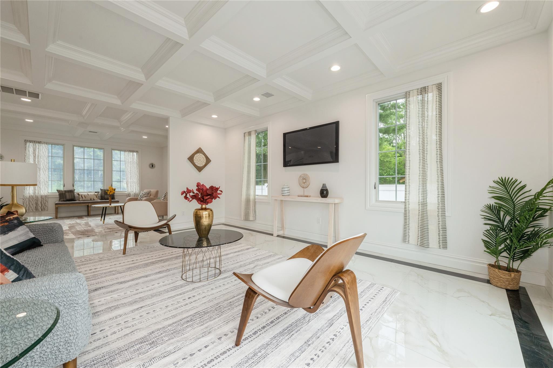
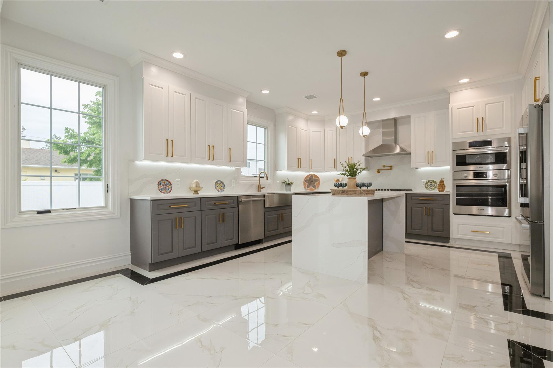
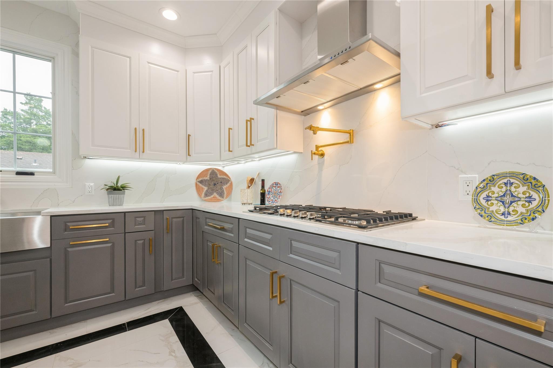
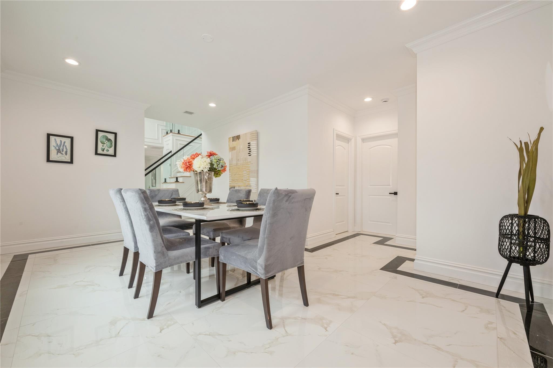
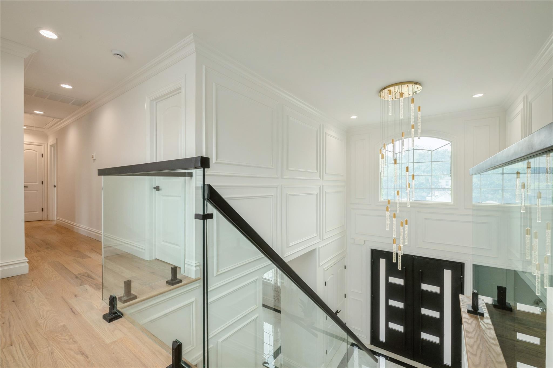
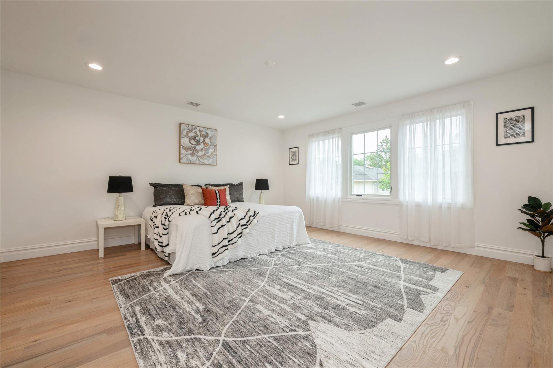
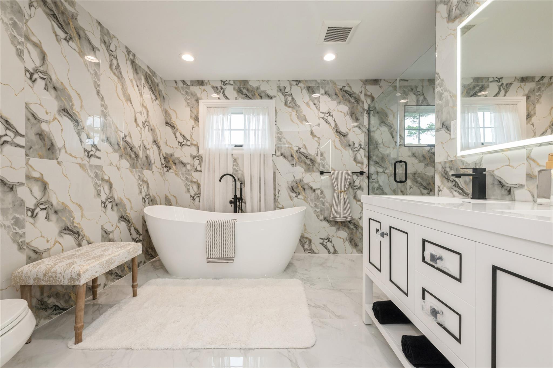
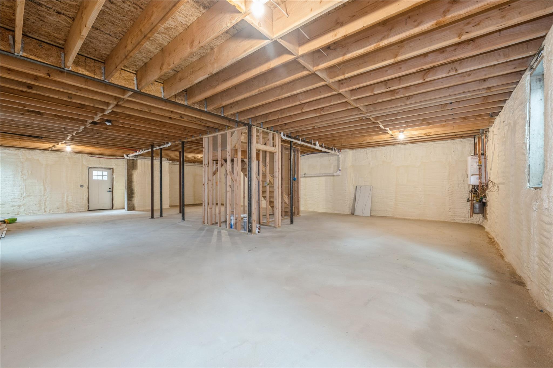
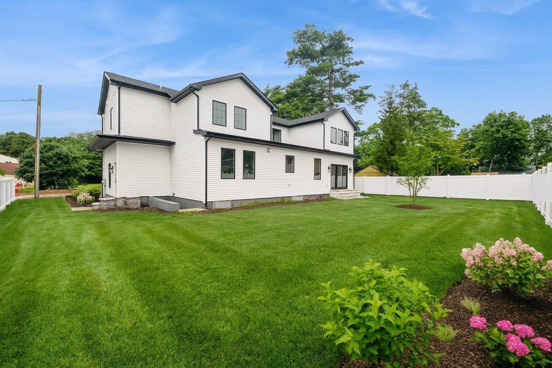
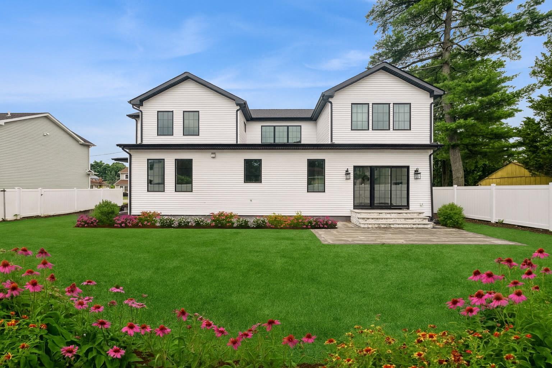
Welcome To This Magnificent, Newly Built Colonial In The Heart Of Hicksville! Thoughtfully Designed With Luxurious Finishes And Exceptional Attention To Detail, This Stunning Home Offers The Perfect Blend Of Timeless Elegance And Modern Convenience. 52 Cortland Features: - A Grand, Open-concept Layout With A Sun-filled Living Room, Vaulted Ceiling, An Elegant Formal Dining Area, And A Gourmet Chef’s Kitchen Featuring High-end Appliances, Custom Cabinetry, And A Spacious Center Island — Perfect For Entertaining Or Everyday Living. - A Convenient Guest Or In-law Suite With A Full Bath On The Main Level. - Upstairs, The Second Floor Boasts A Luxurious Primary Suite Complete With A Spa-like Bathroom And A Generous Walk-in Closet, A True Private Retreat. Three Additional Spacious Bedrooms And Two Full Baths Provide Comfort And Privacy For The Entire Family. - A Full Basement With 9-foot Ceilings, Outside Separate Entrance (ose), And Egress Windows, Ideal For A Home Gym, Theater, Office, Or Extended Living Space. - A Fully Fenced Backyard With In-ground Sprinklers For Low-maintenance Outdoor Living. Ideally Located Near Shopping, Top-rated Schools, Parks, And Major Transportation For An Easy Commute. Don’t Miss This Opportunity To Own A Move-in-ready Home In One Of Hicksville’s Most Sought-after Neighborhoods. This Beautiful New Construction Is Finally Completed. The Road, Gas Line, Sewer Line, And Fence Are All Finished. Schedule Your Private Tour Today!
| Location/Town | Oyster Bay |
| Area/County | Nassau County |
| Post Office/Postal City | Hicksville |
| Prop. Type | Single Family House for Sale |
| Style | Colonial, Modern |
| Bedrooms | 5 |
| Total Rooms | 10 |
| Total Baths | 5 |
| Full Baths | 4 |
| 3/4 Baths | 1 |
| Year Built | 2025 |
| Basement | Full, See Remarks, Unfinished, Walk-Out Access |
| Construction | Brick, Vinyl Siding |
| Lot Size | 86x99 |
| Lot SqFt | 8,483 |
| Cooling | Central Air, Zoned |
| Heat Source | Hot Air, Natural Gas |
| Util Incl | Natural Gas Available |
| Features | Mailbox |
| Property Amenities | All major appliances |
| Condition | New Construction |
| Patio | Patio |
| Days On Market | 111 |
| Window Features | Aluminum Frames, Casement, New Windows |
| Lot Features | Back Yard, Cleared, Cul-De-Sac, Landscaped, Near Public Transit, Near School, Near Shops, Other, Pav |
| Parking Features | Attached, Driveway, Garage, Garage Door Opener, Off Street |
| Tax Lot | 262 |
| School District | Hicksville |
| Middle School | Hicksville Middle School |
| Elementary School | Old Country Road School |
| High School | Hicksville High School |
| Features | First floor full bath, cathedral ceiling(s), chandelier, chefs kitchen, crown molding, double vanity, eat-in kitchen, formal dining, granite counters, high ceilings, kitchen island, open floorplan, open kitchen, pantry, primary bathroom, recessed lighting, soaking tub, tray ceiling(s), walk-in closet(s), washer/dryer hookup |
| Listing information courtesy of: Property Professionals Realty | |