RealtyDepotNY
Cell: 347-219-2037
Fax: 718-896-7020

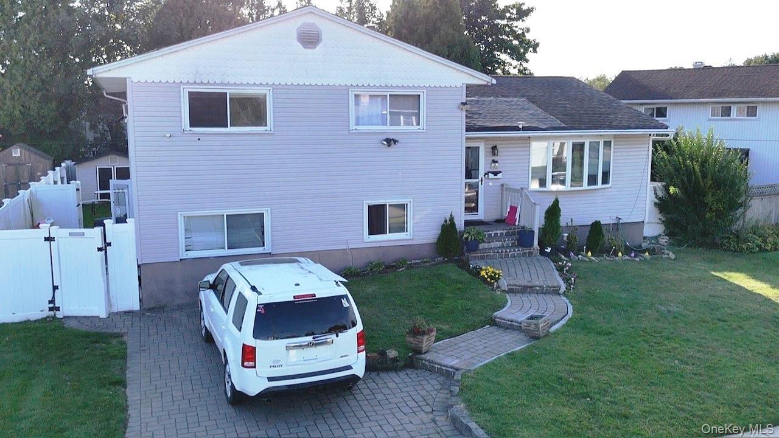
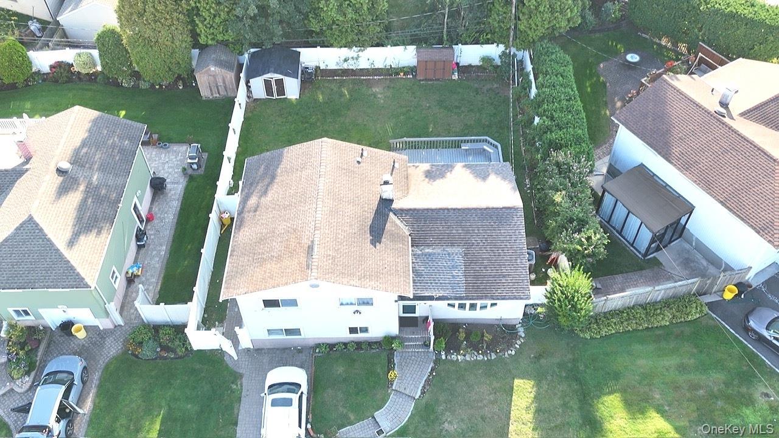

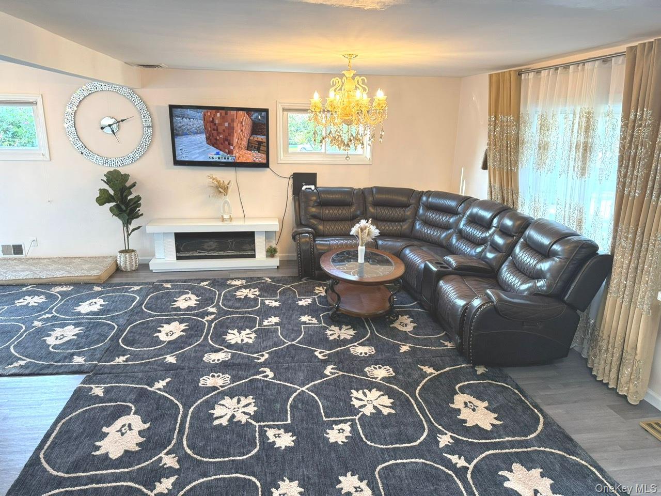
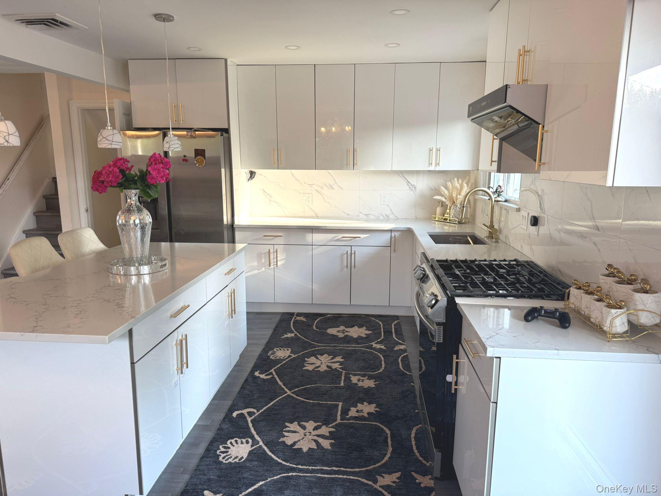

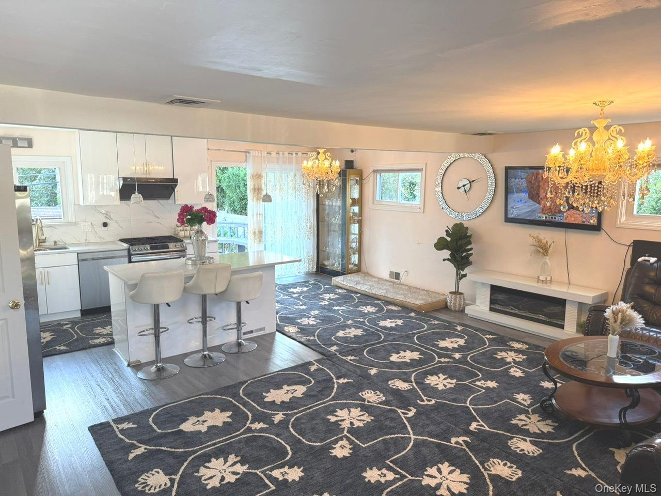
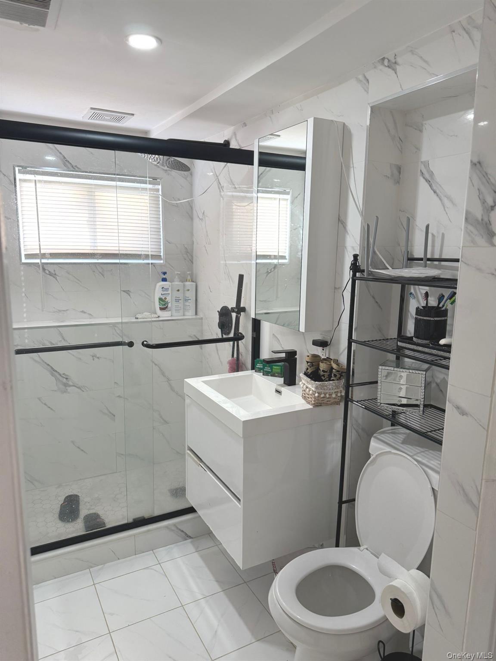
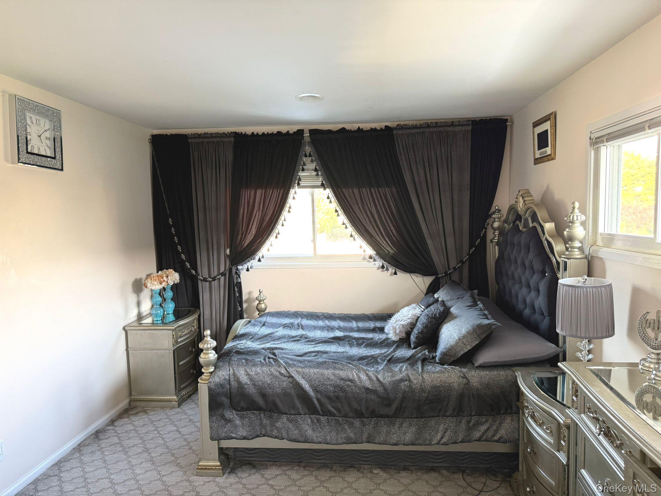

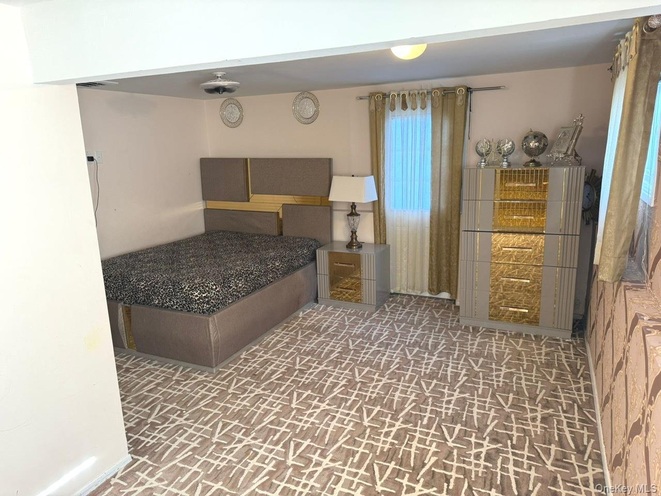
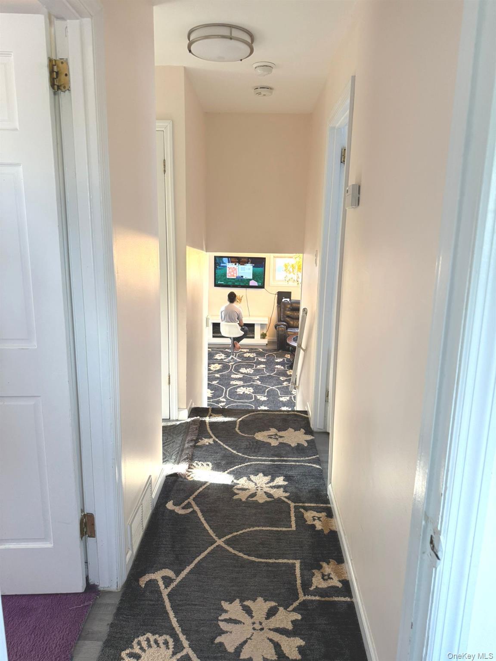
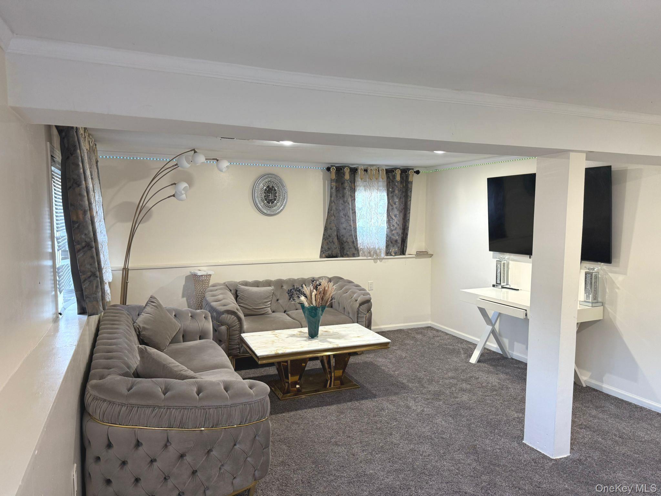

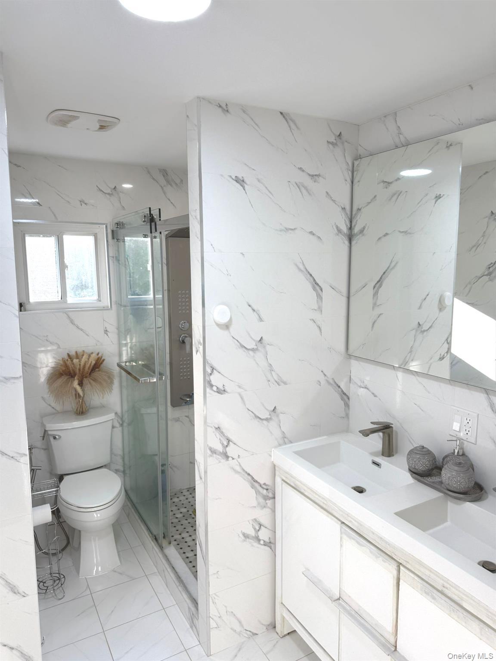

Welcome To This Beautiful Spacious Split Level Home In A Heart Of Hicksville. The Entry Foyer Leads Into The Formal Living Room, And Is Open To The Dining Room With Sliders Out To The Large, Private Deck And Beautifully Landscaped Yard With Fenced Backyard. In Ground Sprinkle Outside. This House Offering 4 Bedrooms And 3 Full Bathrooms With Plenty Of Room For The Whole Family, This Home Features Generous Living Space With The Flexibility For A Home Office, Guest Room, Or Even Extra Living Space For Extended Family. The Property Boasts A Bright And Inviting Living Area, Perfect For Both Everyday Living And Entertaining. This Home Also Offers A Finished Heated Basement As A Perfect Recreation Room Providing Extra Living Space As Well As A Separate Home Office, Tool Room/workshop And Laundry Room. The Property Is Beautifully Landscaped With Privacy Galore. The Lush Plantings Include Flowering Trees And Shrubs And Great Additional Features Include Sophisticated Neutral Decor Throughout, Skylights, Central Ac/heat, Oversized Windows, Hardwood Floors, Great Storage, Cathedral Ceilings And More. The Location Can't Be Beat! You Are Close To All Major Parkways, Great Shopping And Dining. Don't Miss!
| Location/Town | Oyster Bay |
| Area/County | Nassau County |
| Post Office/Postal City | Hicksville |
| Prop. Type | Single Family House for Sale |
| Style | Split Level |
| Tax | $13,856.00 |
| Bedrooms | 4 |
| Total Rooms | 8 |
| Total Baths | 3 |
| Full Baths | 3 |
| Year Built | 1955 |
| Basement | Finished |
| Construction | Vinyl Siding |
| Lot SqFt | 6,500 |
| Cooling | Central Air |
| Heat Source | Forced Air, Natural |
| Util Incl | Natural Gas Available |
| Days On Market | 32 |
| School District | Hicksville |
| Middle School | Hicksville Middle School |
| Elementary School | Woodland Avenue School |
| High School | Hicksville High School |
| Features | Chandelier, eat-in kitchen, formal dining, kitchen island, open kitchen |
| Listing information courtesy of: Guidance Metro Realty Inc | |