RealtyDepotNY
Cell: 347-219-2037
Fax: 718-896-7020
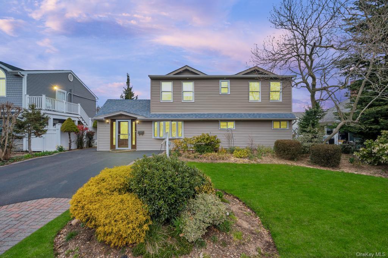
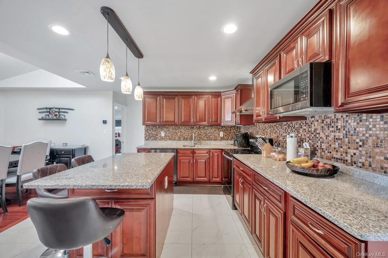
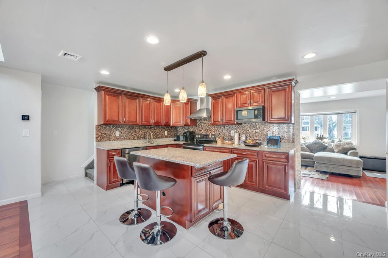
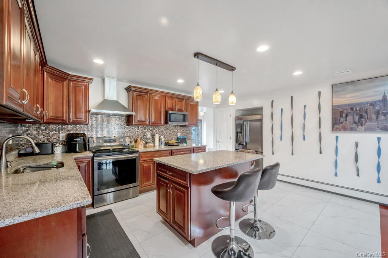
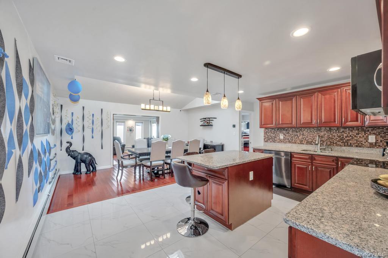
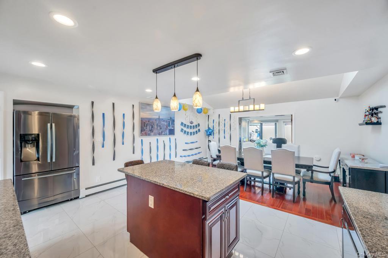
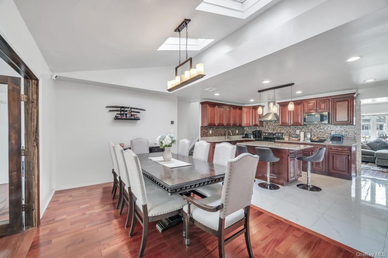
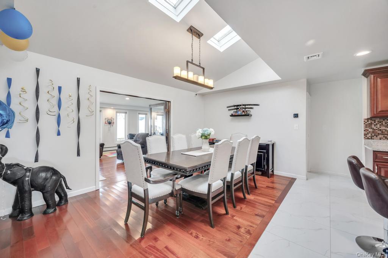
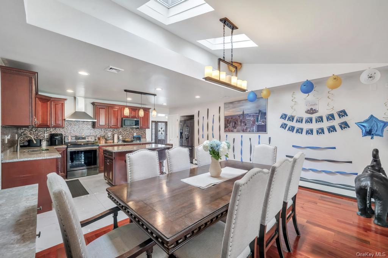
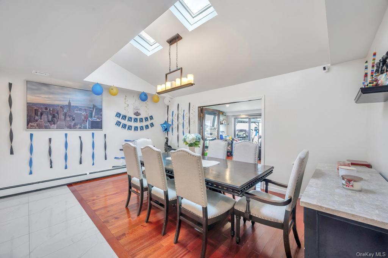
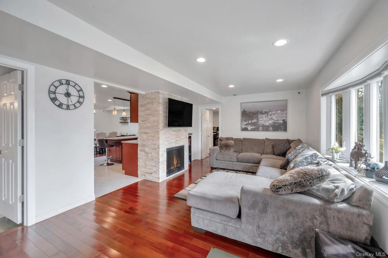
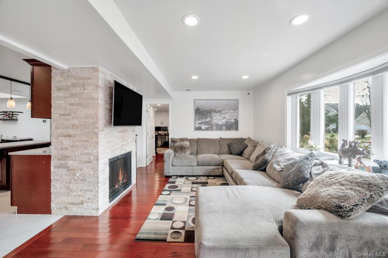
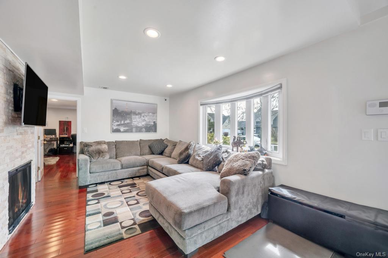
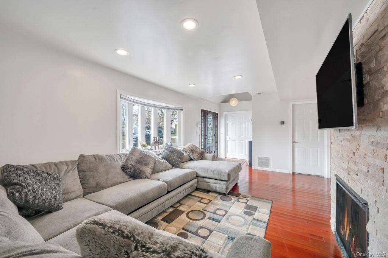
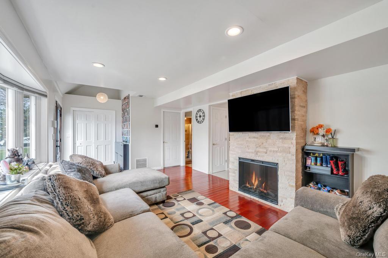
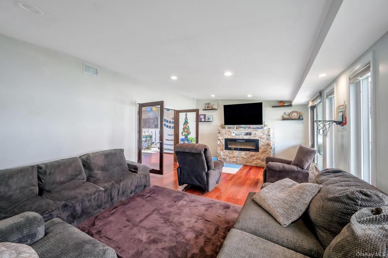
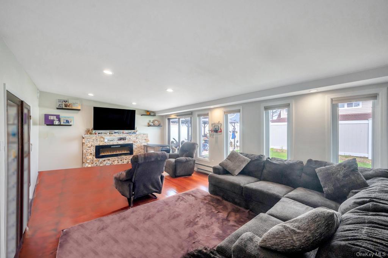
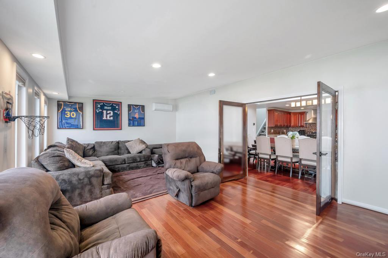
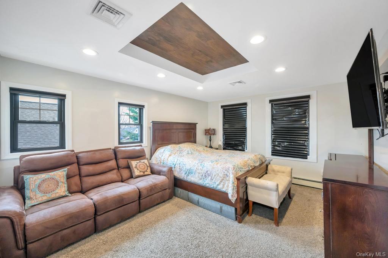
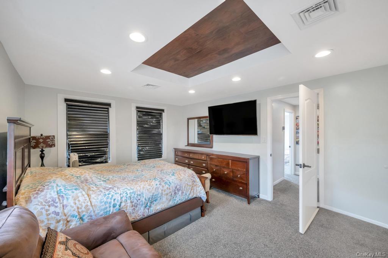
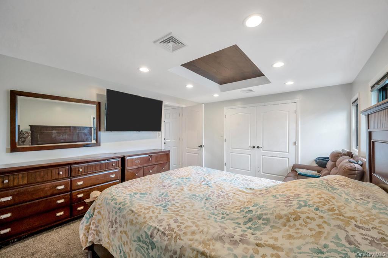
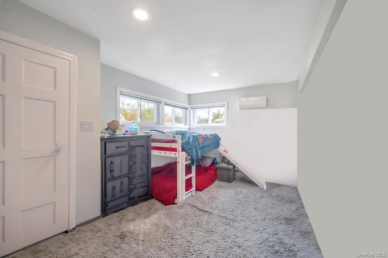
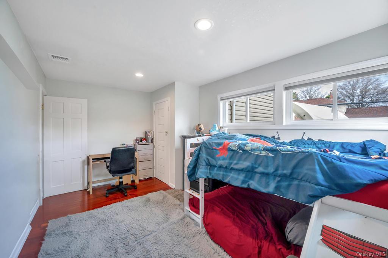
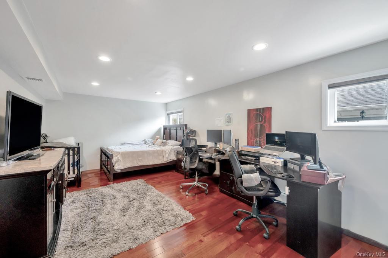
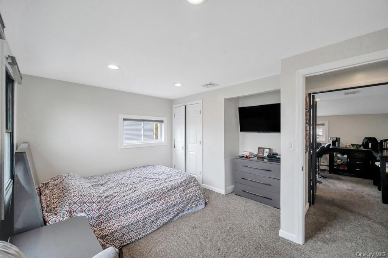
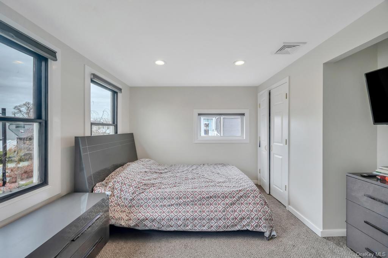
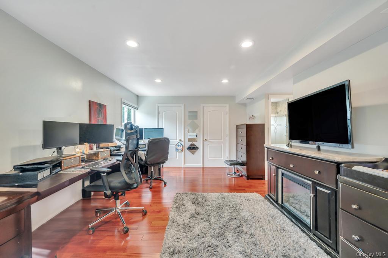
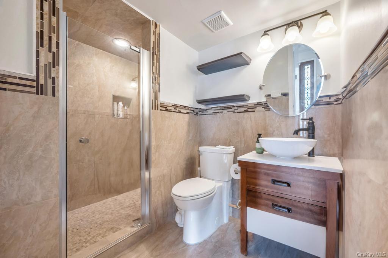
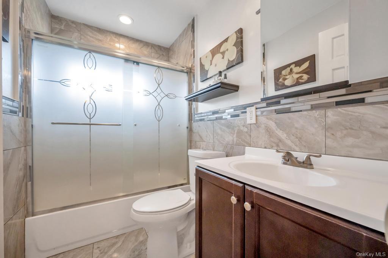
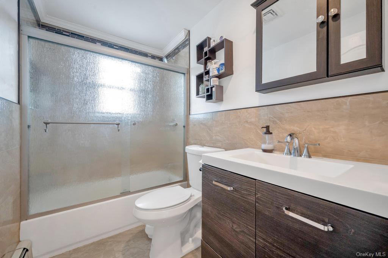
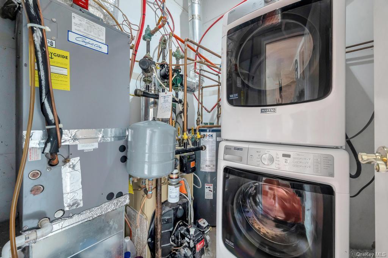
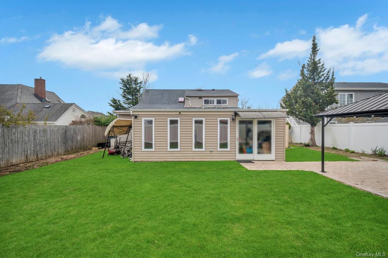
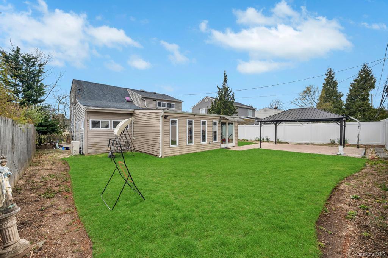
Expanded 4-bedroom, 3-bath Home – Fully Renovated In 2017 • Modern Kitchen With Stainless Steel Appliances And Granite Countertops • Wood Flooring Throughout The First Floor • Two-zone Central Air Conditioning (units Installed In 2017 And 2021) • Updated Bathrooms With Stylish Finishes • 200 Amp Electrical Service • Led Lighting Throughout The Home • Boiler Replaced In 2021 With Above-ground Oil Tank • Roof Is 12 Years Old • Updated Windows • Potential Mother/daughter Setup • Beautiful Stone Fireplace • Spacious Family Room With Fireplace • First-floor Den And Sunroom With 4 Skylights • Backyard Features Pavers And A Large Deck – Perfect For Entertaining • Double Car Driveway For Plenty Of Parking • Universal Electric Car Charger • Soffit Lighting For Enhanced Curb Appeal • Modern Chandelier And Accent Lighting Throughout
| Location/Town | Oyster Bay |
| Area/County | Nassau County |
| Post Office/Postal City | Hicksville |
| Prop. Type | Single Family House for Sale |
| Style | Exp Ranch |
| Tax | $11,425.00 |
| Bedrooms | 4 |
| Total Rooms | 11 |
| Total Baths | 3 |
| Full Baths | 3 |
| Year Built | 1948 |
| Basement | None |
| Construction | Frame, Vinyl Siding |
| Total Units | 1 |
| Lot Size | 60x100 |
| Lot SqFt | 6,000 |
| Cooling | None |
| Heat Source | Oil, Baseboard |
| Days On Market | 44 |
| Parking Features | Private, None |
| Tax Lot | 18 |
| Units | 1 |
| School District | Hicksville |
| Middle School | Hicksville Middle School |
| Elementary School | Fork Lane School |
| High School | Hicksville High School |
| Features | Eat-in kitchen, master downstairs, formal dining |
| Listing information courtesy of: Realty Connect USA LLC | |