RealtyDepotNY
Cell: 347-219-2037
Fax: 718-896-7020
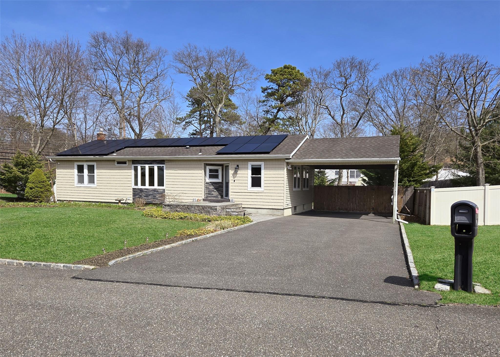
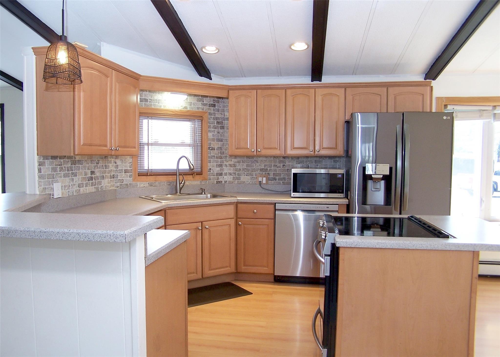
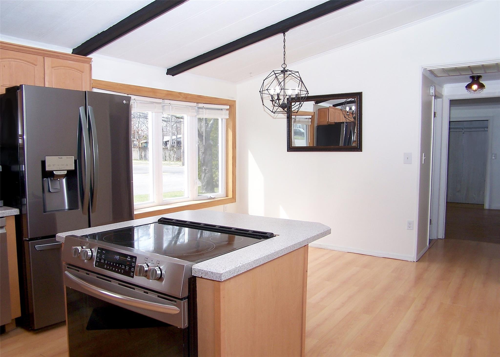
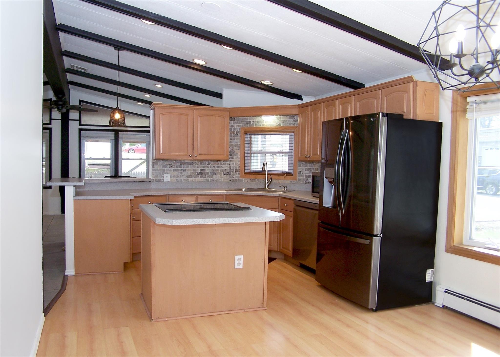
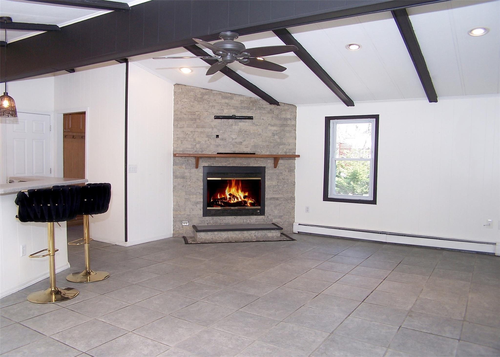
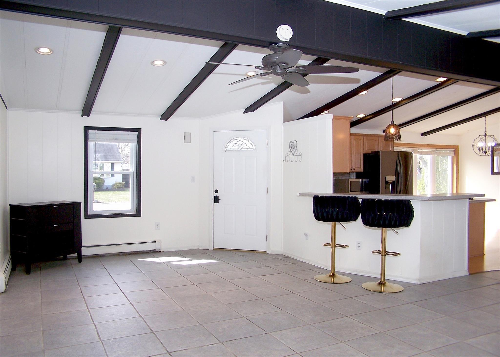
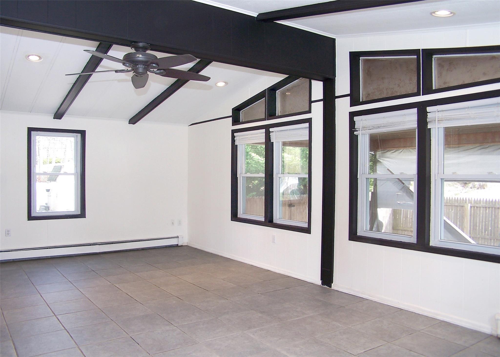
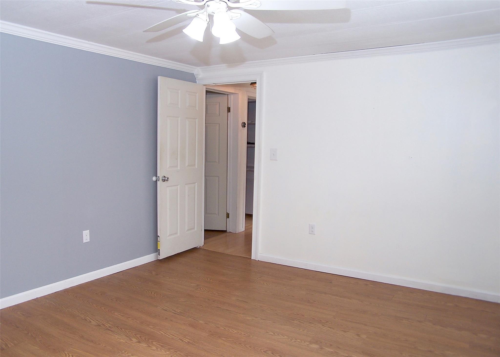
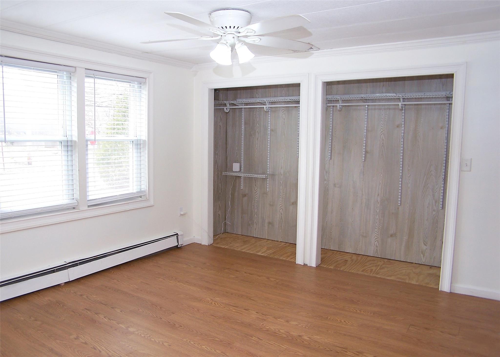
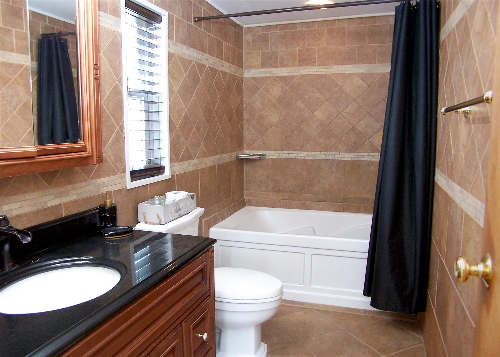
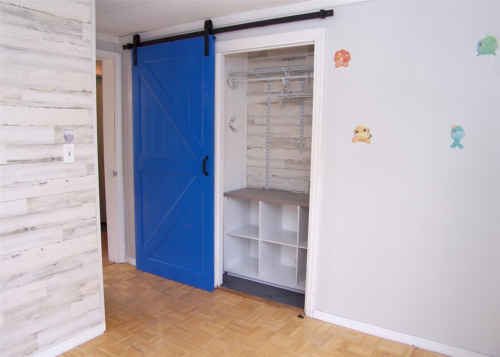
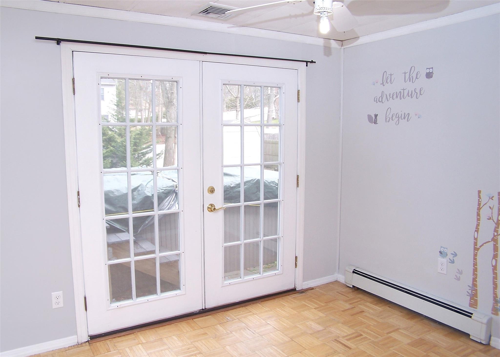
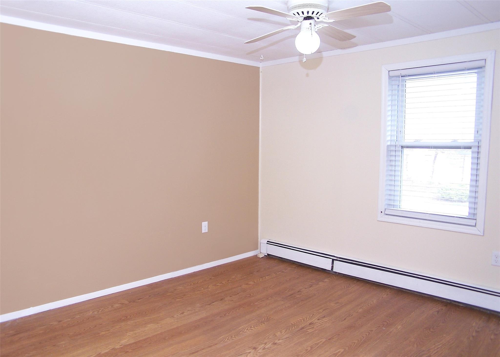
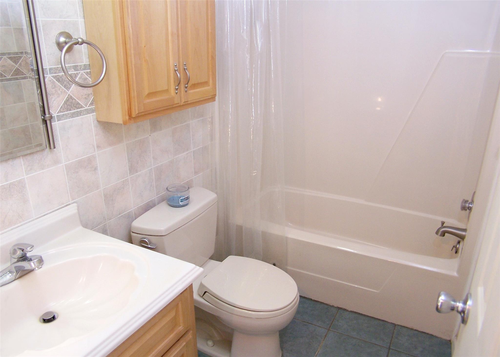
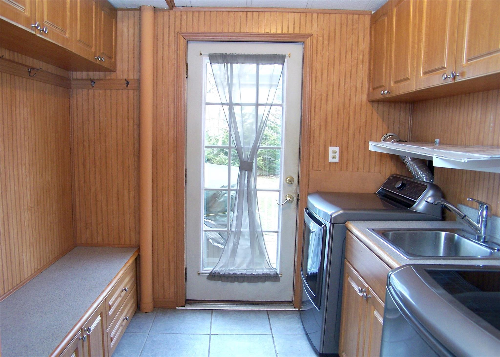
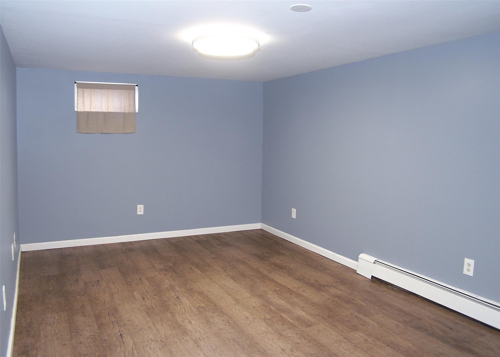
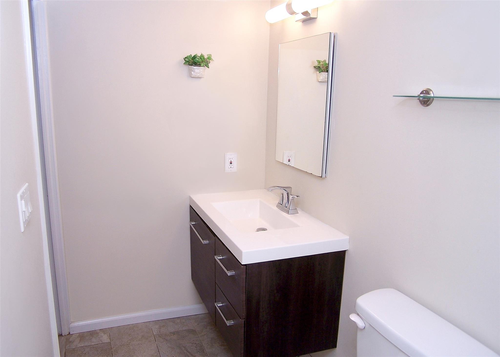
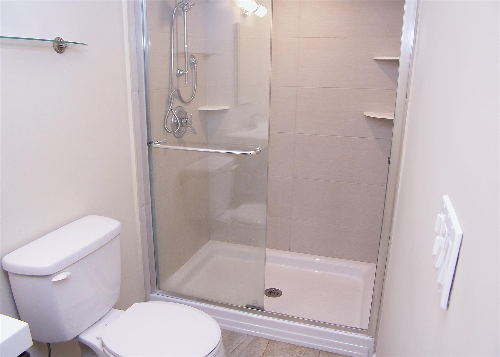
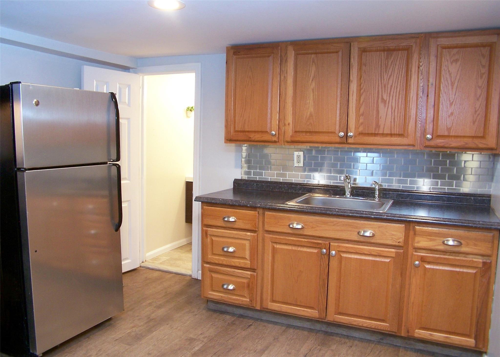
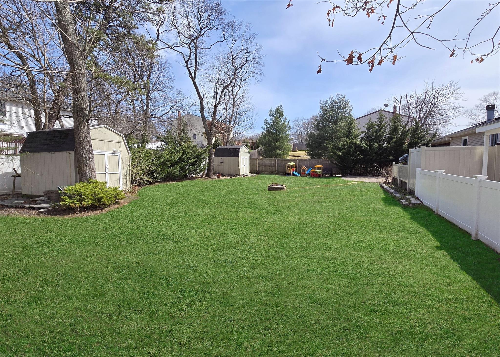
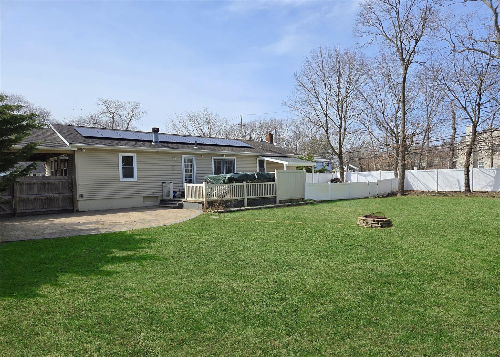
1250sqft Ranch Style Home With Finished Basement Features Open Concept Living Room With Fireplace Upon Entry, Large Eat In Kitchen, Primary Bedroom With Full Bathroom, Full Bathroom In Hallway, 2 Additional Bedrooms, Laundry Room All On Main Floor. Full Basement Has A Large Storage Area With Access To All Utilities, Plus A Finished Side With Wetbar, 3rd Full Bathroom, And Outside And Inside Entrance To That Area. House Has Updated Kitchen And Bathrooms Since It Was Originally Built In 1985, Hardwood Flooring On Main Level, Stainless Steel Appliances. Newer Vinyl Fencing Surrounds A Large Flat Yard With Paver Patio And Swimspa/hot Tub. Decorate Year-round With New Led Lighting System, And Feel Secure With Hardwired Ring Camera/doorbell System Monitoring The Entire Property. Enjoy Clean Gas Heat And Central Air Conditioning Throughout The Year While Saving On Electric Bills With Solar Panel System Installed In Recent Years. All Spread Out On Shy 1/2 Acre Located Conveniently In The Sachem School District Close To All Including Quick Access To Lirr, Airport, All Major Roadways, Multiple Downtown Shopping Areas, Restaurants And So Much More In The Heart Of Long Island.
| Location/Town | Brookhaven |
| Area/County | Suffolk County |
| Post Office/Postal City | Holbrook |
| Prop. Type | Single Family House for Sale |
| Style | Ranch |
| Tax | $10,539.00 |
| Bedrooms | 3 |
| Total Rooms | 6 |
| Total Baths | 3 |
| Full Baths | 3 |
| Year Built | 1985 |
| Basement | Full, Partially Finished, Walk-Out Access |
| Construction | Vinyl Siding |
| Lot Size | 95x125 |
| Lot SqFt | 17,424 |
| Cooling | Central Air |
| Heat Source | Baseboard, Hot Water |
| Util Incl | Electricity Connected, Natural Gas Connected, Trash Collection Public, Water Connected |
| Features | Lighting, Mailbox |
| Patio | Patio |
| Days On Market | 31 |
| Window Features | Bay Window(s), Casement |
| Lot Features | Back Yard, Corner Lot, Front Yard, Landscaped, Level, Near School, Near Shops, Sprinklers In Front, |
| Parking Features | Carport, Driveway, Private |
| Tax Assessed Value | 2780 |
| Tax Lot | 007.000 |
| School District | Sachem |
| Middle School | Seneca Middle School |
| Elementary School | Nokomis School |
| High School | Sachem High School North |
| Features | First floor bedroom, first floor full bath, beamed ceilings, breakfast bar, cathedral ceiling(s), ceiling fan(s), chandelier, eat-in kitchen, formal dining, his and hers closets, primary bathroom, open floorplan, open kitchen, recessed lighting, washer/dryer hookup |
| Listing information courtesy of: Executive Group Realty | |