RealtyDepotNY
Cell: 347-219-2037
Fax: 718-896-7020
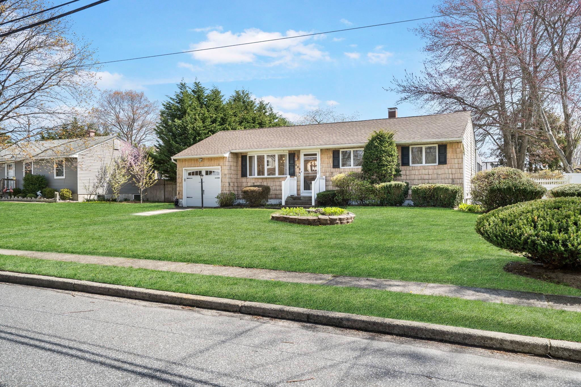
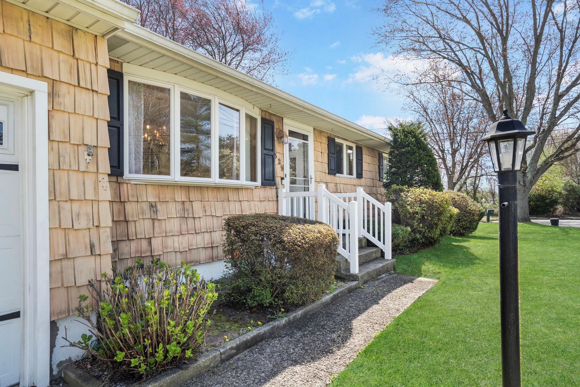
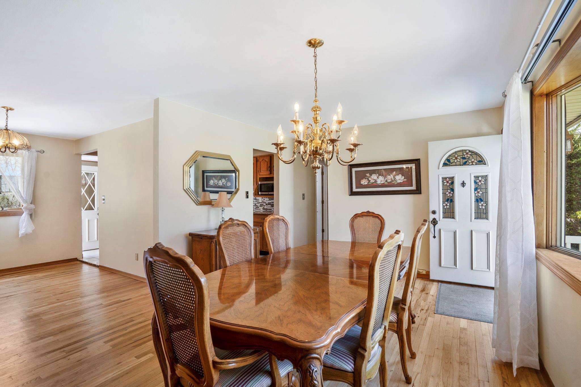
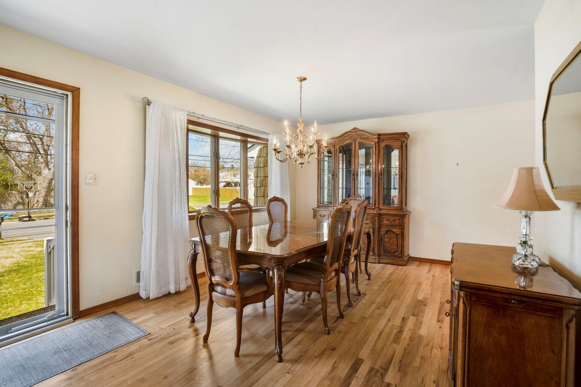
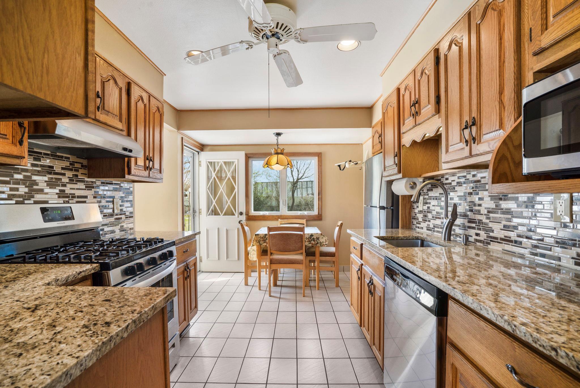
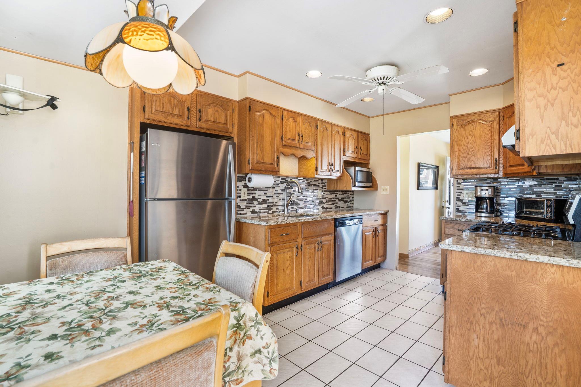
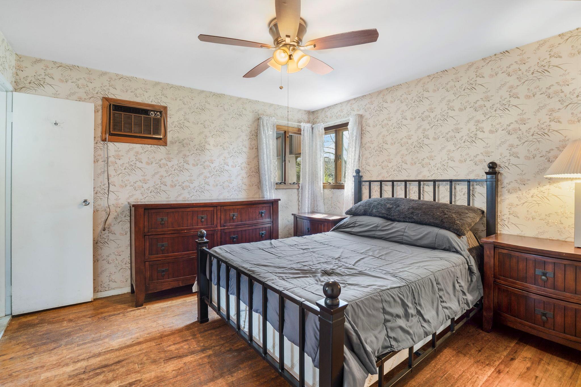
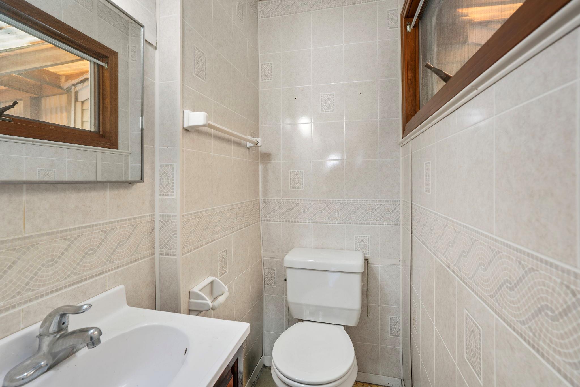
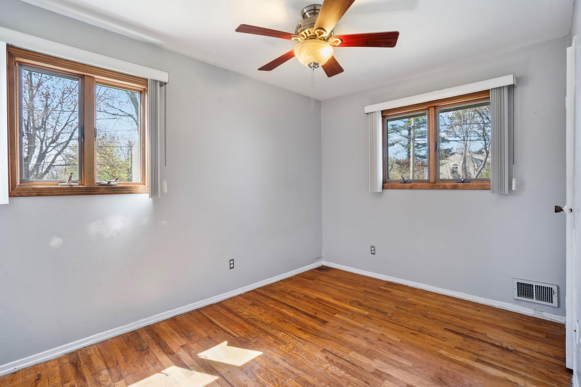
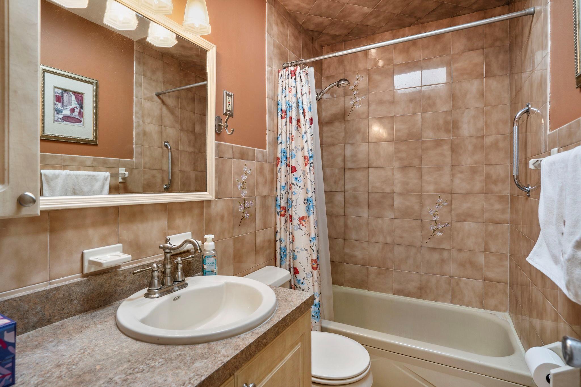
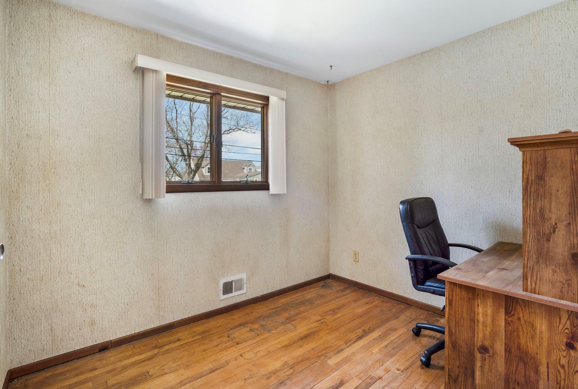
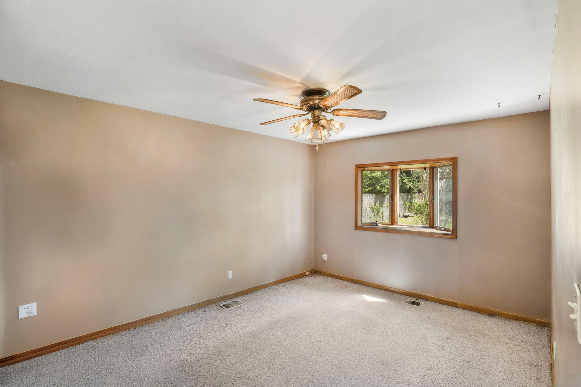
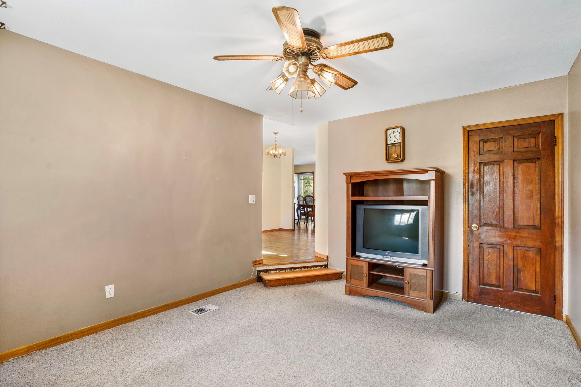
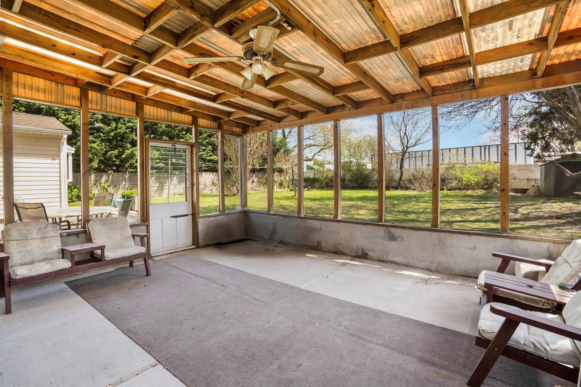
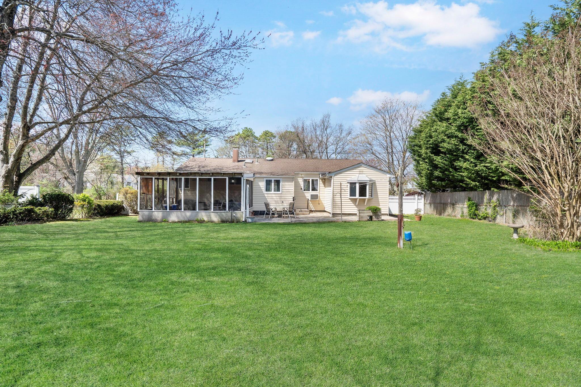
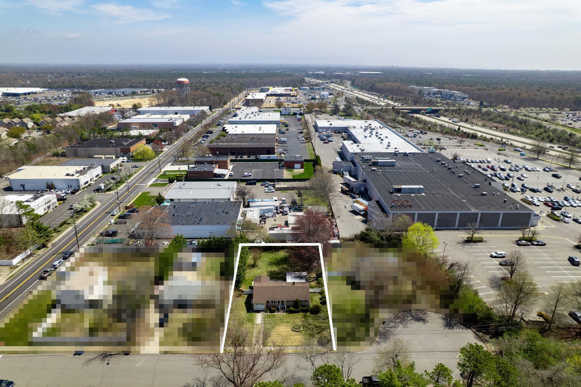
Welcome To This Well-kept And Inviting 3-bedroom, 1.5-bath Ranch-style Home, Available For The Very First Time. Located In A Cul-de-sac In The Heart Of Holbrook, This Home Offers The Perfect Combination Of Comfort, Convenience, And Potential. It Is Located In Close Proximity To Sunrise Highway, The Long Island Railroad, Mcarthur Airport, And A Variety Of Local Shops And Restaurants. Inside, Hardwood Floors Flow Through The Formal Living Room, Dining Room, And All Three Bedrooms, Creating A Warm And Classic Feel. The Eat-in Kitchen Is Designed With Functionality In Mind, Featuring Oak Cabinetry, Granite Countertops, A Tasteful Tile Backsplash, Stainless Steel Appliances, A Gas Stove, And A Ceiling Fan. Just Off The Main Living Areas, The Family Room, Offers A Cozy Space For Relaxing Or Entertaining Guests. A Full Finished Basement Adds Valuable Extra Space, Ideal For Extended Family, A Home Office, Or A Recreation Area. The Home Is Heated With Gas, With The Option To Convert To Oil, And Includes A Washer And Dryer For Your Convenience. Outside, The Open, Flat Property Includes A 20’ X 20’ Screened-in Recreation Room—perfect For Enjoying The Outdoors Without The Bugs—as Well As A Storage Shed And In-ground Sprinklers To Keep Everything Looking Its Best. A One-car Garage Completes The Package, Adding Both Storage And Convenience. This Is A Fantastic Chance To Make A Well-maintained Home Your Own In A Highly Desirable Holbrook Location. Opportunities Like This Don’t Last—schedule Your Showing Today!
| Location/Town | Islip |
| Area/County | Suffolk County |
| Post Office/Postal City | Holbrook |
| Prop. Type | Single Family House for Sale |
| Style | Ranch |
| Tax | $9,570.00 |
| Bedrooms | 3 |
| Total Rooms | 7 |
| Total Baths | 2 |
| Full Baths | 1 |
| 3/4 Baths | 1 |
| Year Built | 1965 |
| Basement | Finished, Full |
| Lot SqFt | 11,761 |
| Cooling | Wall/Window Unit(s) |
| Heat Source | Hot Air |
| Util Incl | Cable Connected, Electricity Connected, Natural Gas Connected, Water Connected |
| Condition | Actual |
| Patio | Patio |
| Days On Market | 14 |
| Lot Features | Cul-De-Sac, Level, Near Shops |
| Parking Features | Driveway, Garage, On Street |
| Tax Assessed Value | 34400 |
| School District | Sachem |
| Middle School | Seneca Middle School |
| Elementary School | Grundy Avenue School |
| High School | Sachem High School North |
| Features | First floor bedroom, first floor full bath, ceiling fan(s), granite counters |
| Listing information courtesy of: Signature Premier Properties | |