RealtyDepotNY
Cell: 347-219-2037
Fax: 718-896-7020
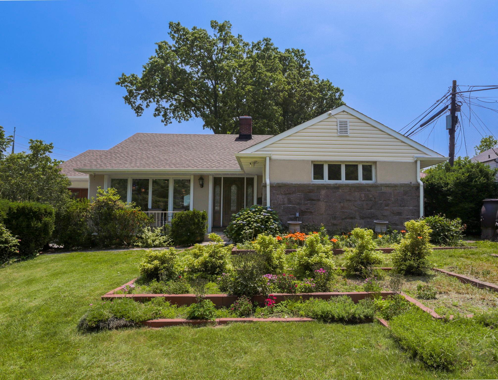
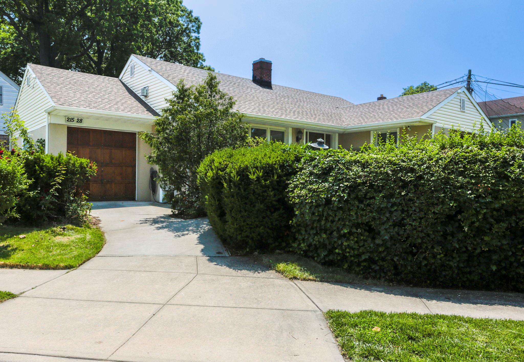
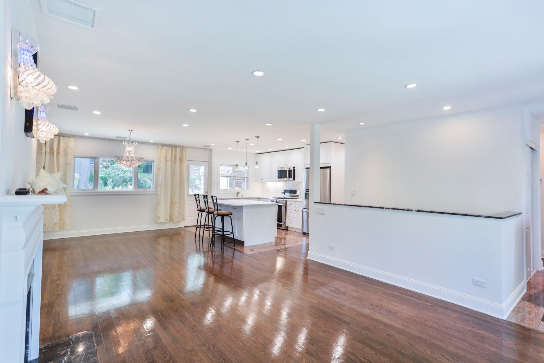
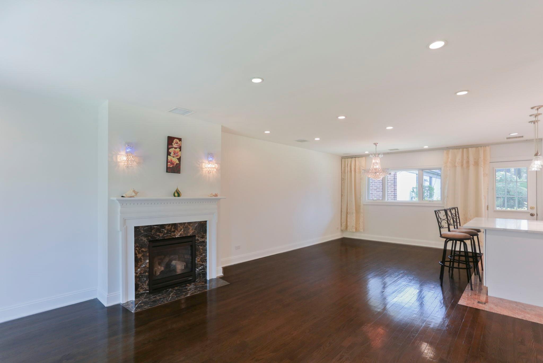
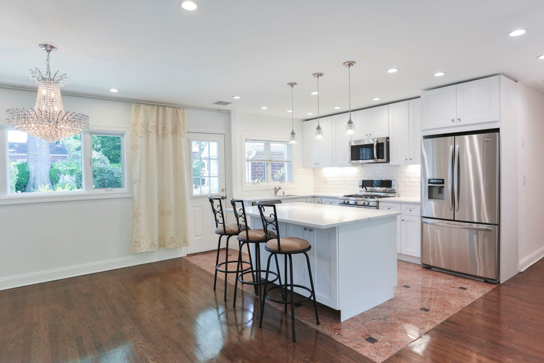
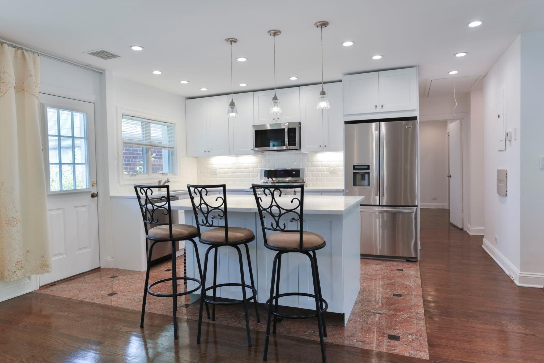
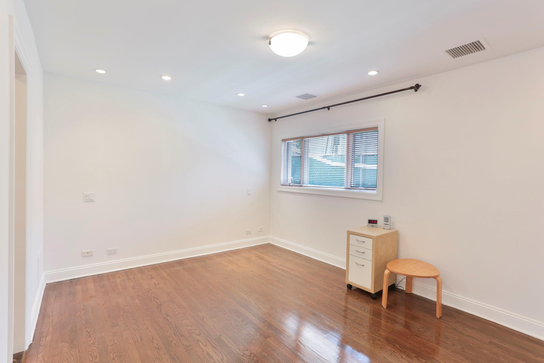
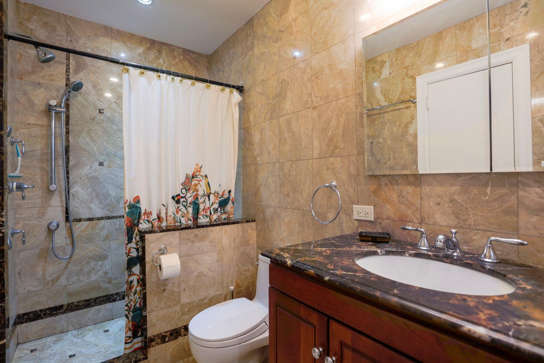
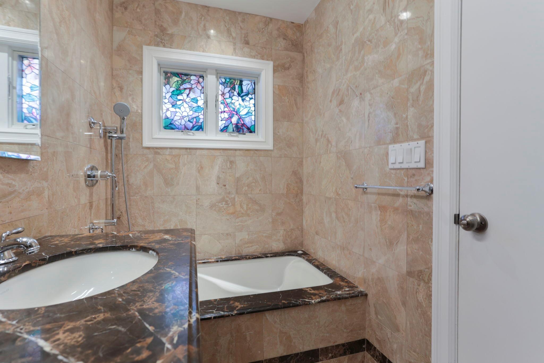
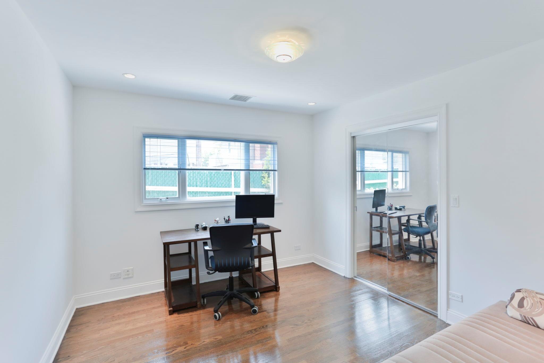
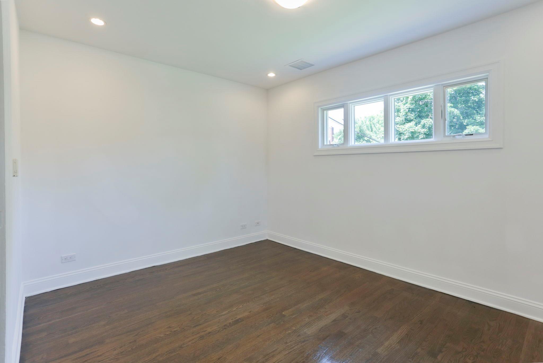
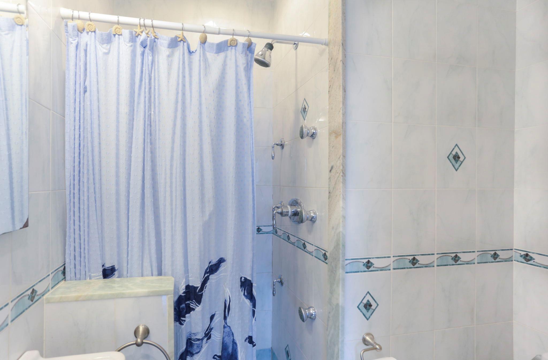
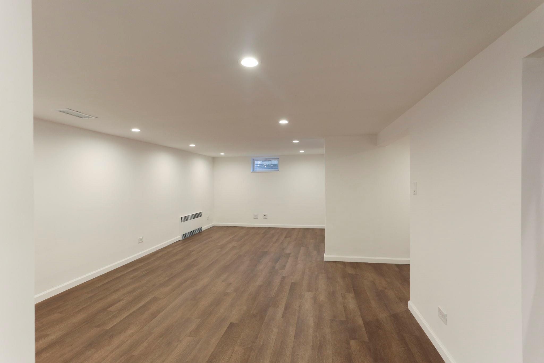
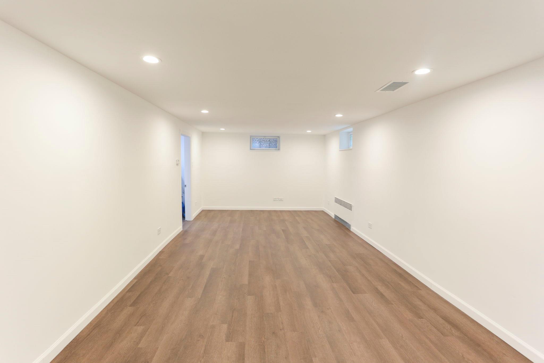
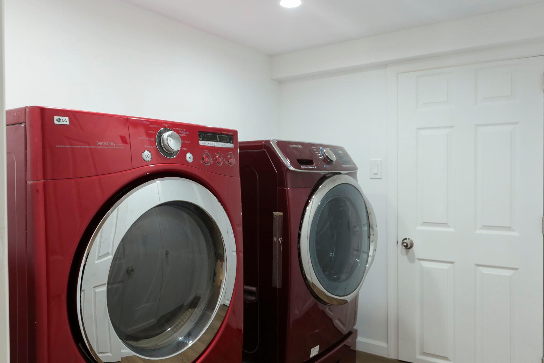
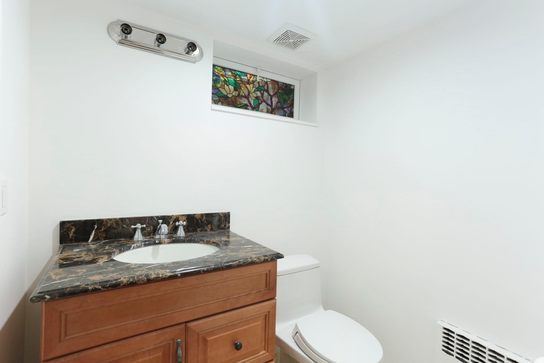
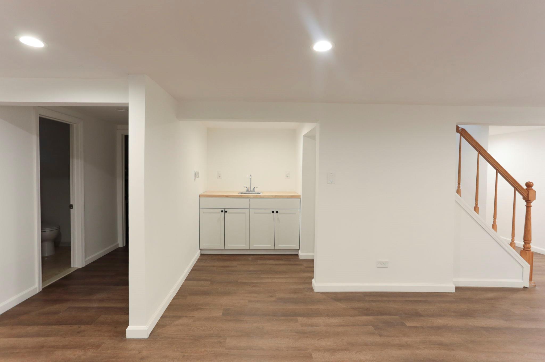
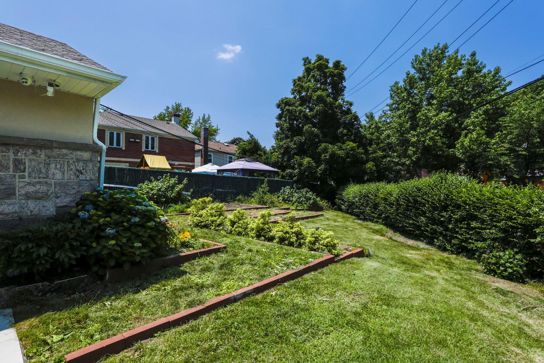
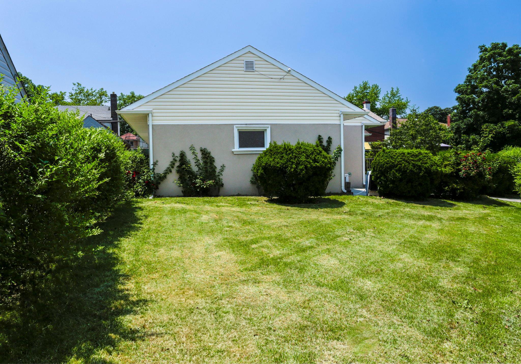
Move Right Into This Newly And Beautifully Renovated Ranch, Filled With Natural Light And Warmth! Located In The Sought-after Hollis Hills, This Inviting Home Features 3 Bedrooms, 2.5 Baths. Fully Finished Spacious Basement With Half Bath And Laundry Room. Zoned For S.d.26, P.s.188! From The Spacious Living And Dining Areas To The Recently Updated Kitchen, Every Detail Of This Home Is Designed For Comfort And Convenience. Great Outdoor Space And Much More! First Floor: Entry Foyer With Granite Floors, Spacious Living Room With Gas Fireplace, Open Concept Dining Room, New Kitchen With Center Island Featuring Quartz Counter Tops And Stainless-steel Appliances, Primary Bedroom With An En-suite Full Bath, 2 Additional Bedrooms, And Full Bath. Basement: Fully Finished With A Large Family Room, Game Room, Laundry Room, Half Bath, And Utilities. Exterior: Private Driveway, One-car Garage, And Great, Private Outdoor Space. Additional Features: Gas Heating, Taxes:$9, 995.52, Pull Down Attic For Storage.
| Location/Town | New York |
| Area/County | Queens |
| Post Office/Postal City | Hollis Hills |
| Prop. Type | Single Family House for Sale |
| Style | Ranch |
| Tax | $9,996.00 |
| Bedrooms | 3 |
| Total Rooms | 8 |
| Total Baths | 3 |
| Full Baths | 2 |
| 3/4 Baths | 1 |
| Year Built | 1955 |
| Basement | Finished |
| Construction | Brick |
| Lot Size | 146x100IRR |
| Lot SqFt | 5,374 |
| Cooling | Central Air |
| Heat Source | Natural Gas |
| Util Incl | Electricity Connected, Natural Gas Connected, Sewer Connected, Trash Collection Public, Water Connected |
| Condition | Estimated |
| Lot Features | Corner Lot, Front Yard, Irregular Lot, Landscaped, Level, Near Public Transit, Near School, Near Sho |
| Parking Features | Attached, Garage |
| Tax Assessed Value | 69060 |
| Tax Lot | 43 |
| School District | Queens 26 |
| Middle School | Irwin Altman Middle School 172 |
| Elementary School | Ps 188 Kingsbury |
| High School | Martin Van Buren High School |
| Features | First floor bedroom, first floor full bath, kitchen island, primary bathroom, master downstairs, open floorplan, open kitchen, quartz/quartzite counters |
| Listing information courtesy of: Julia & Lena Metelev R E Group | |