RealtyDepotNY
Cell: 347-219-2037
Fax: 718-896-7020
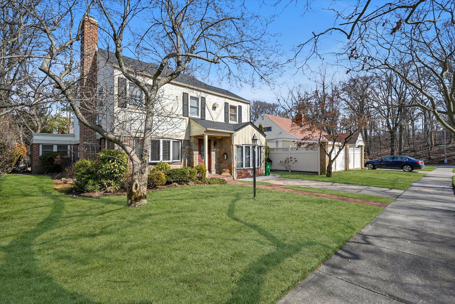
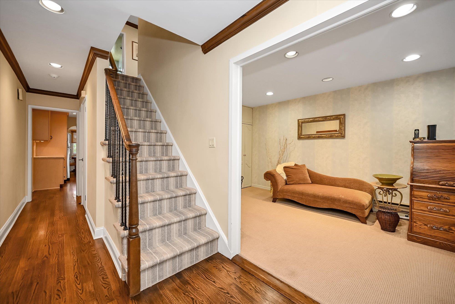
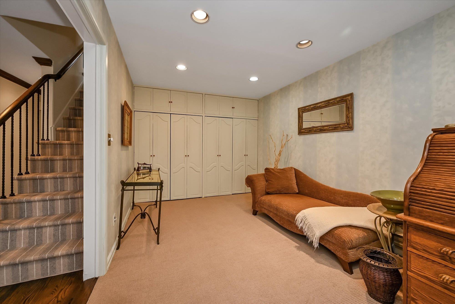
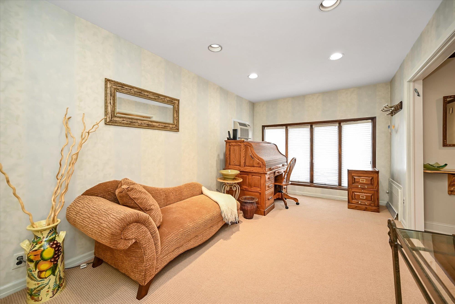
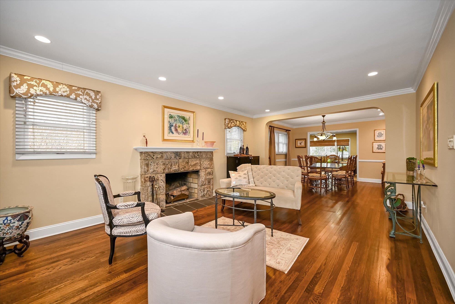
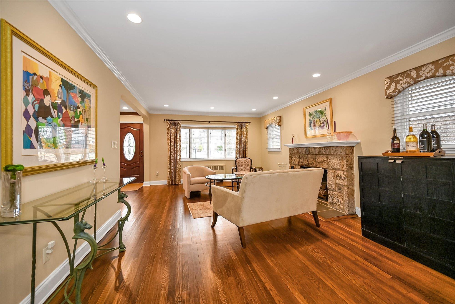
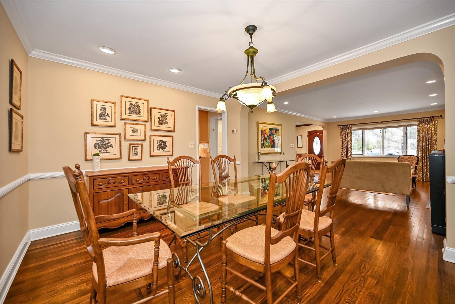
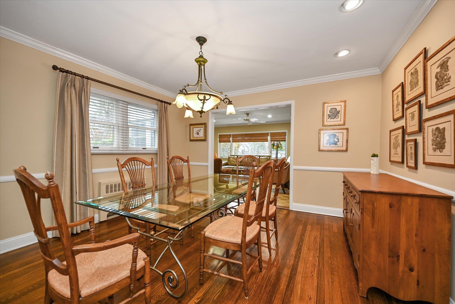
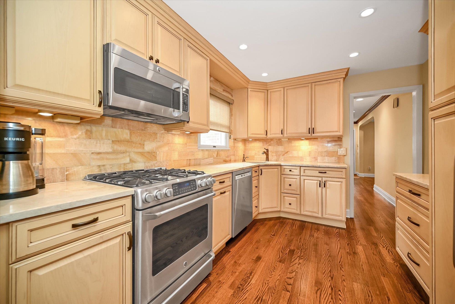
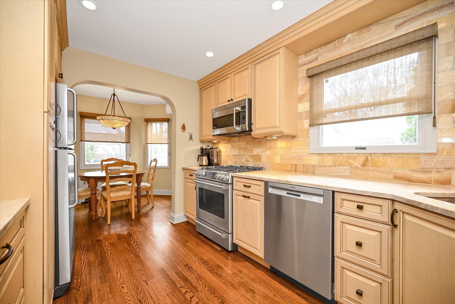
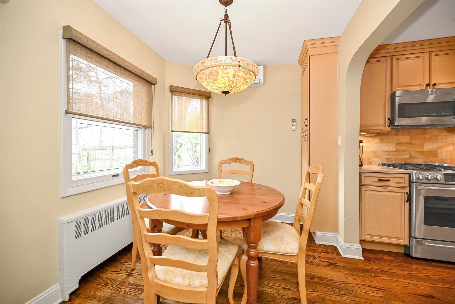
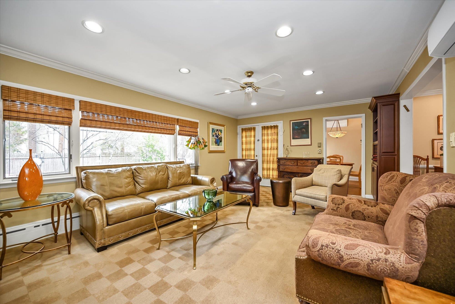
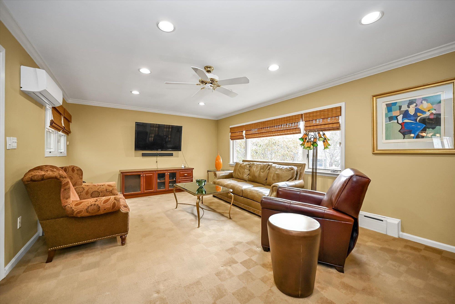
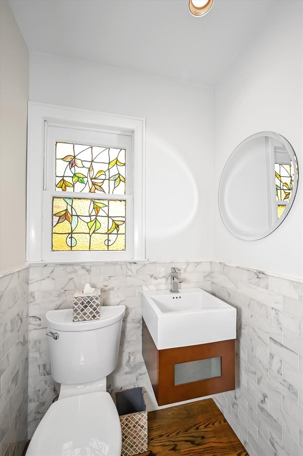
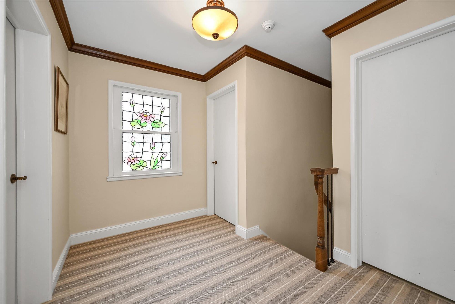
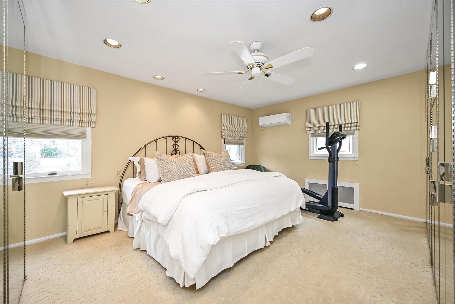
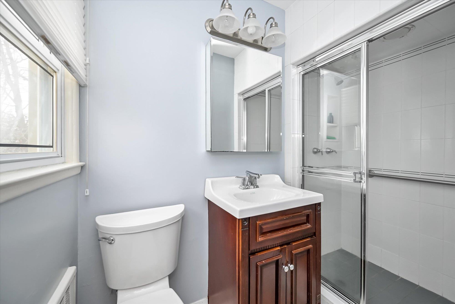
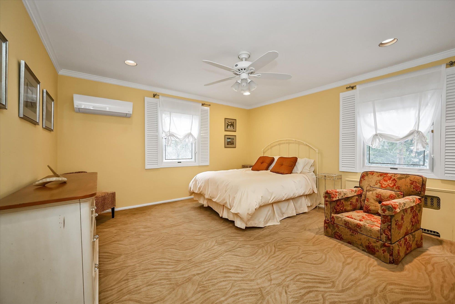
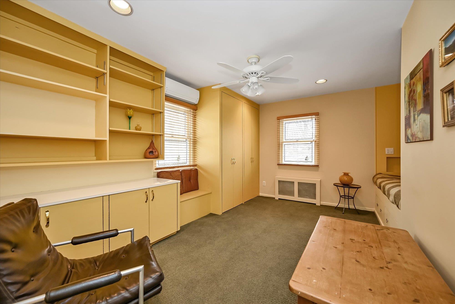
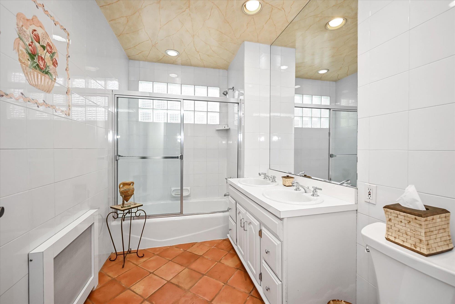
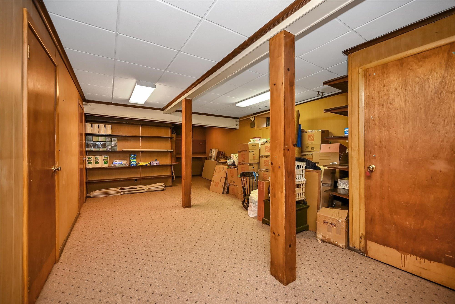
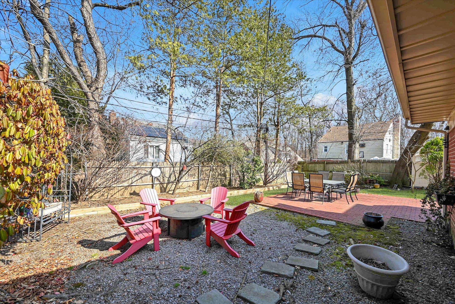
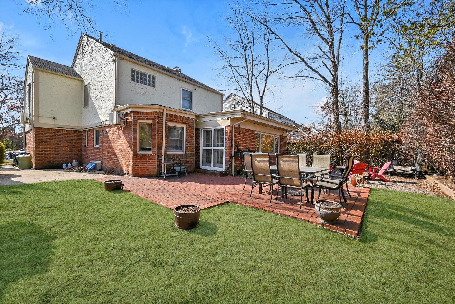
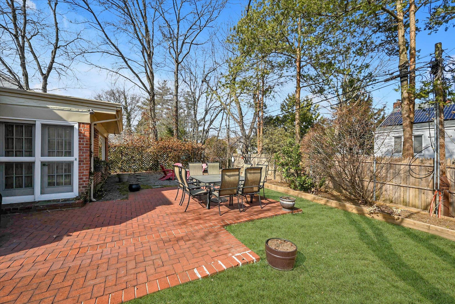
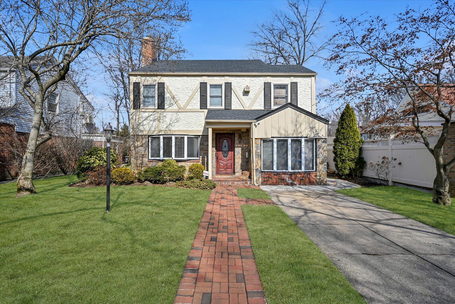
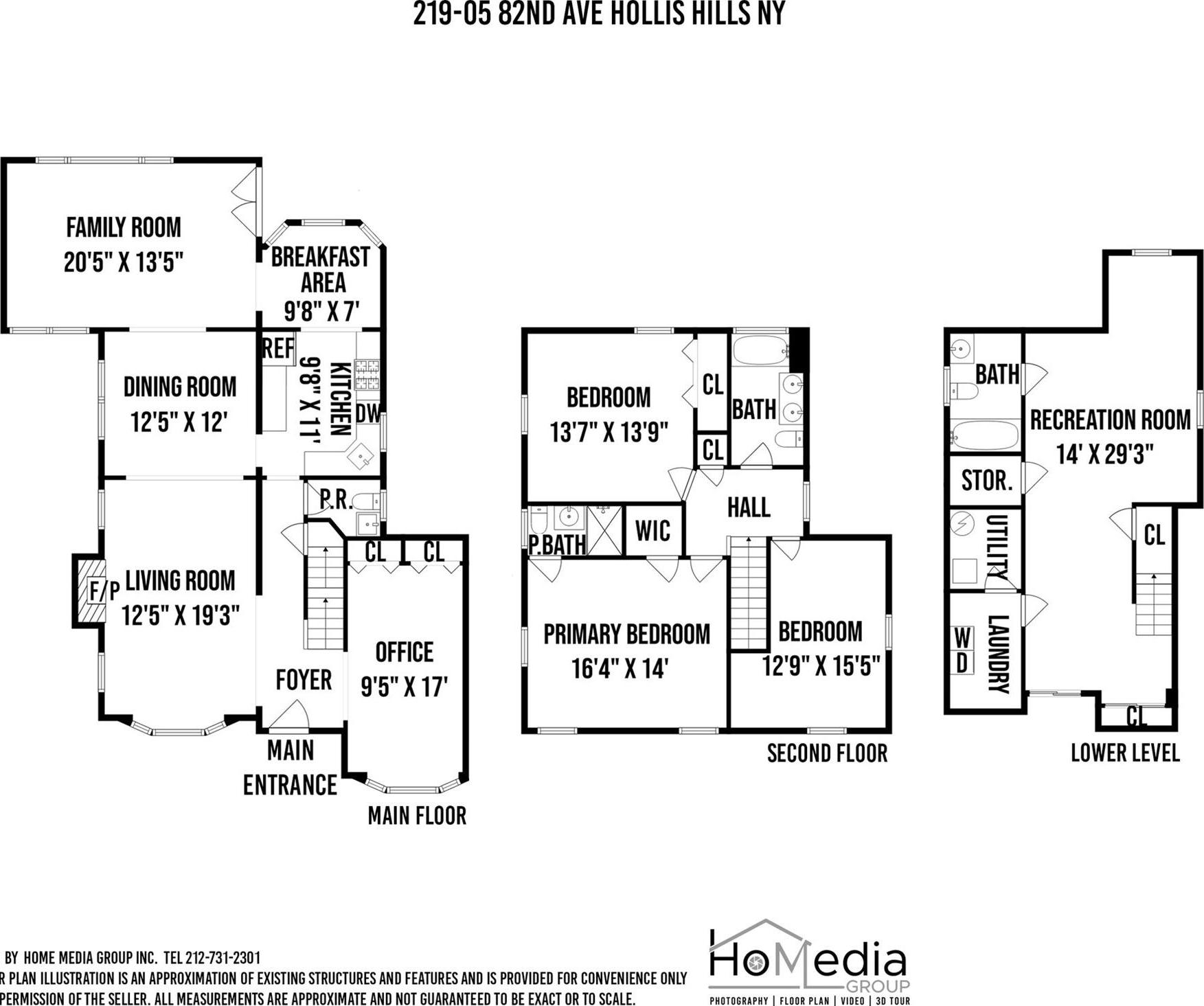
Welcome To This Elegant Tudor Colonial Home In The Desirable Neighborhood Of Hollis Hills. This Beautifully Maintained Residence Offers A Perfect Blend Of Classic Charm And Modern Convenience, Featuring 3 Large Bedrooms, 3.5 Bathrooms, And Spacious Living Areas Designed For Comfort And Entertaining. As You Enter, You're Greeted By A Warm And Inviting Living Room With A Cozy Fireplace And A Charming Bay Window That Fills The Space With Natural Light. The Updated Eat-in Kitchen Boasts Stainless Steel Appliances, Quartzite Countertops, And An Exquisite Onyx Stone Backsplash, Making It A Chef’s Delight. Adjacent To The Kitchen, The Cozy Dining Area That Overlooks The Backyard, Creating A Serene Setting For Meals. A Spacious Formal Dining Room Leads Into A Large Family Room With Direct Backyard Access, Ideal For Gatherings. Additionally, The First Floor Features A Bonus Room, Perfect For Extra Living Space And A Convenient Half Bathroom With A Stainglass Window. The Second Floor Landing Is Spacious And Boast A Colorful Stainglass Window Letting In Magnificent Light . Second Floor Is Home To A Spacious Primary Suite With An En-suite Bathroom And A Walk-in Closet. Two Additional Large Bedrooms With Ample Closet Space And Natural Light Share A Well-appointed Full Huge Bathroom With A Tub/shower Combo And Double Vanity. The Fully Finished Basement Provides Extra Space, Featuring A Large Recreation Room, Storage, A Full Bathroom With A Tub/shower Combo, A Utility Room, And A Dedicated Laundry Room. Step Outside To Your Private Backyard Oasis, Surrounded By Lush Greenery, And Brick Patio Perfect For Relaxation Or Entertaining. The Home Also Features Beautiful Hardwood Floors Throughout, Five Ductless Split Units, Inground Sprinklers In Both The Front And Back Yards, And Classic Tudor Details That Add To Its Charm. Don't Miss This Incredible Opportunity To Own A Timeless Tudor Colonial In The Heart Of Hollis Hills!
| Location/Town | New York |
| Area/County | Queens |
| Post Office/Postal City | Hollis Hills |
| Prop. Type | Single Family House for Sale |
| Style | Colonial, Tudor |
| Tax | $11,354.00 |
| Bedrooms | 3 |
| Total Rooms | 8 |
| Total Baths | 4 |
| Full Baths | 3 |
| 3/4 Baths | 1 |
| Year Built | 1940 |
| Basement | Finished |
| Construction | Brick, Stucco |
| Lot Size | 50 X 100 |
| Lot SqFt | 5,000 |
| Cooling | Ductless |
| Heat Source | Electric, Natural Ga |
| Util Incl | Natural Gas Connected |
| Features | Garden |
| Patio | Patio |
| Days On Market | 45 |
| Window Features | Bay Window(s), Blinds, Double Pane Windows, Drapes, Screens, Tilt Turn Windows, Wood Frames |
| Lot Features | Back Yard, Front Yard, Garden, Landscaped, Near Public Transit, Near School, Near Shops, Paved, Spri |
| Parking Features | Driveway, On Street |
| Tax Lot | 0055 |
| School District | Queens 26 |
| Middle School | Irwin Altman Middle School 172 |
| Elementary School | Ps 188 Kingsbury |
| High School | Martin Van Buren High School |
| Features | Built-in features, ceiling fan(s), chandelier, crown molding, double vanity, eat-in kitchen, entrance foyer, formal dining, primary bathroom, pantry, quartz/quartzite counters, recessed lighting, smart thermostat, storage, walk through kitchen, walk-in closet(s), washer/dryer hookup |
| Listing information courtesy of: Douglas Elliman Real Estate | |