RealtyDepotNY
Cell: 347-219-2037
Fax: 718-896-7020
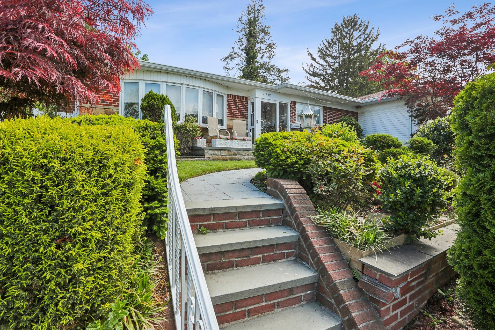
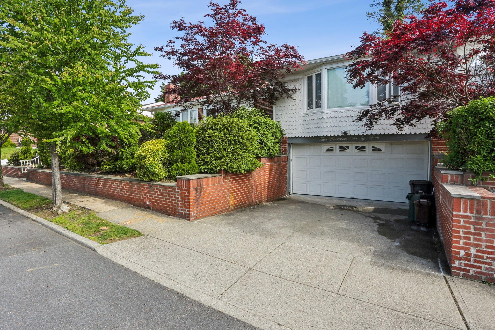
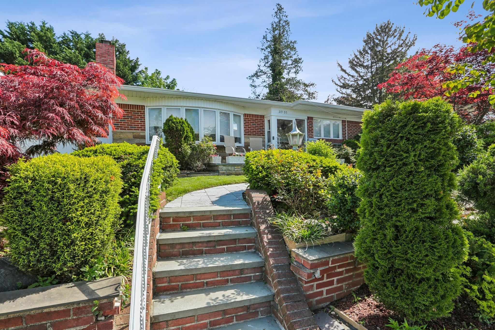
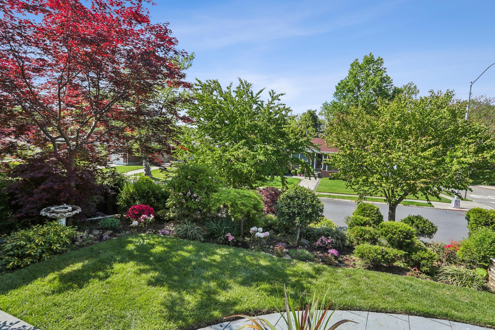
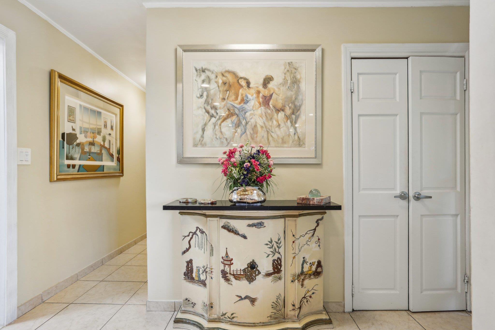
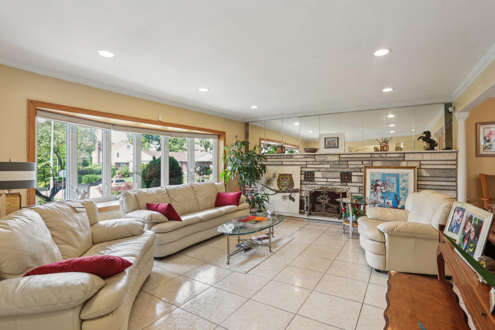
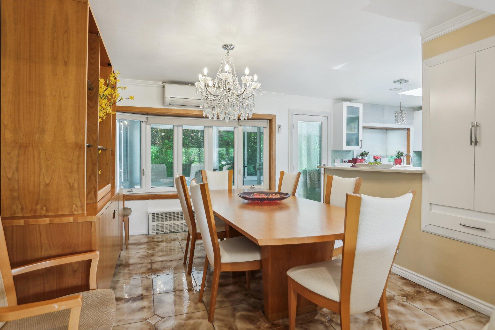
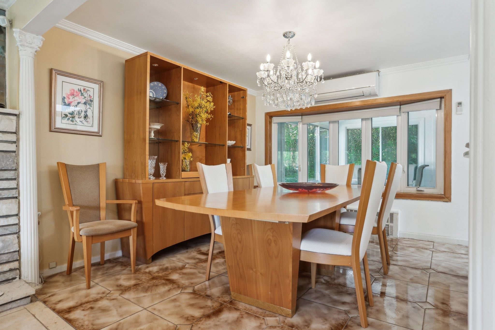
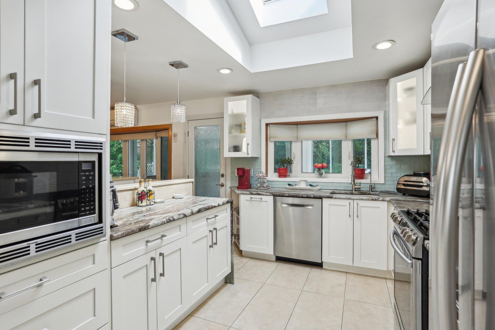
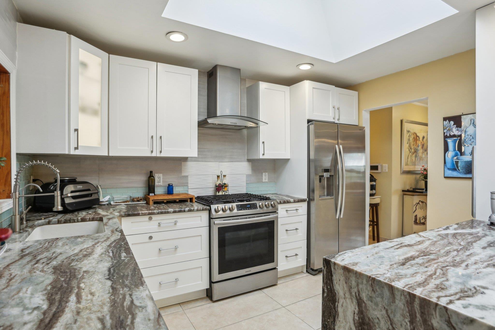
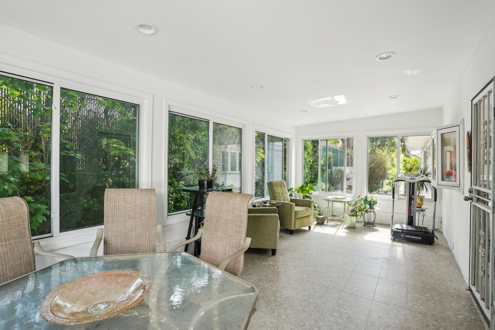
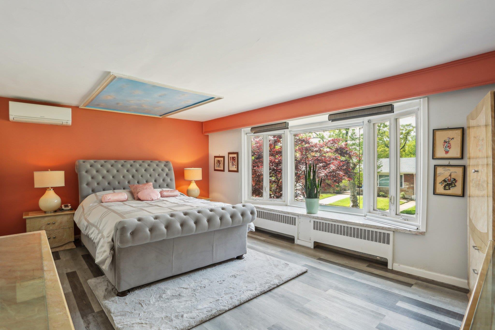
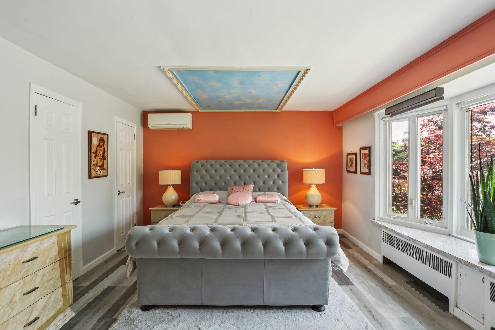
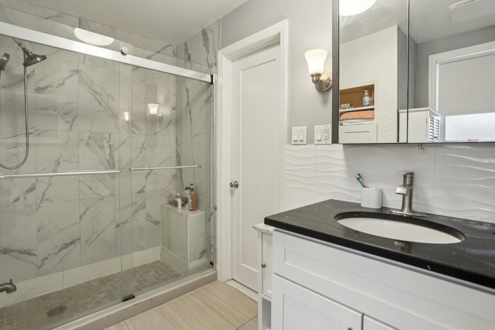
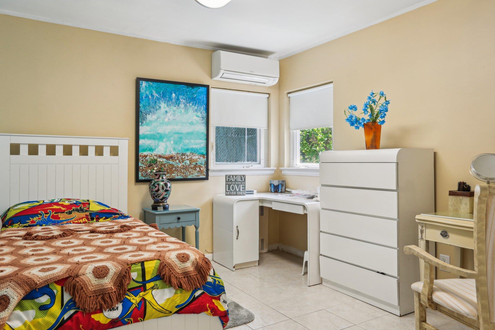
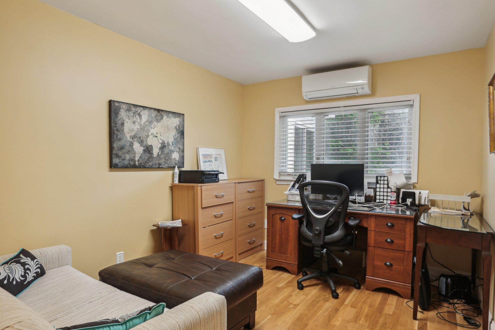
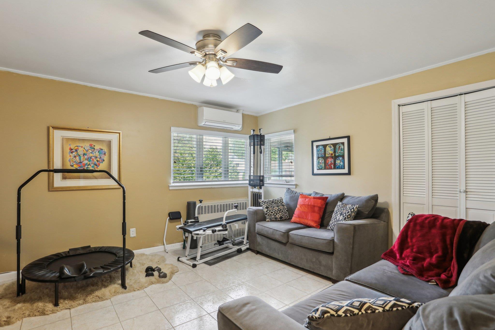
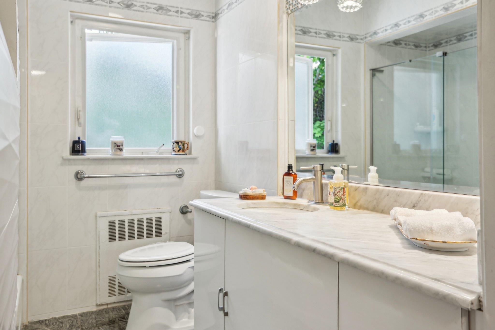
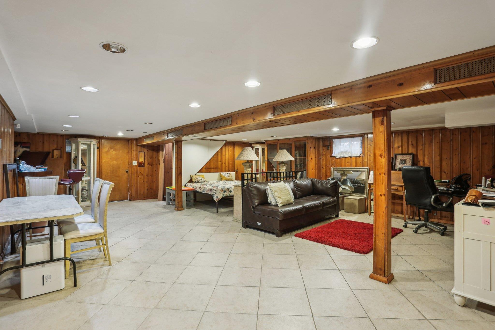
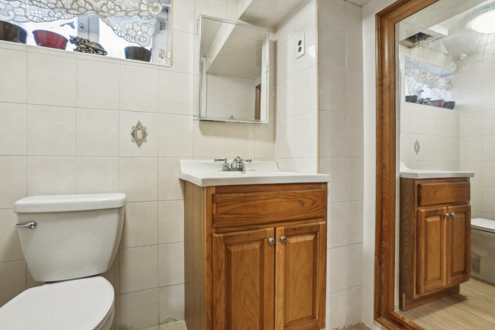
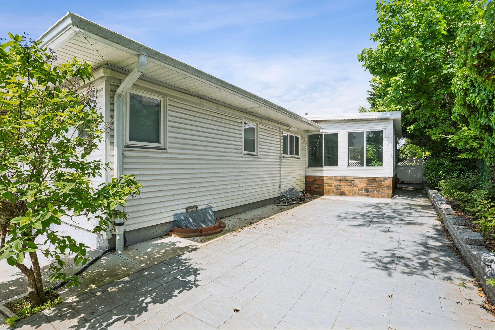
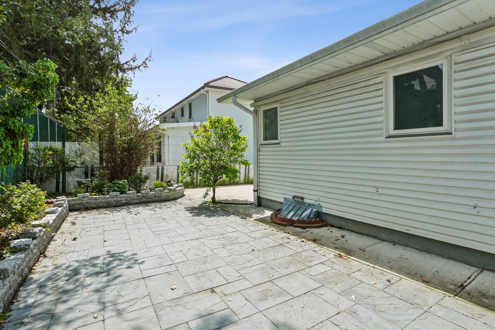
This Stunning Large Ranch Home Offers A Rare Blend Of Elegance, Privacy, And Functionality. Set On A Beautifully Manicured And Landscaped Lot, The Curb Appeal Is Unmatched. The Home Features 4 Bedrooms, 2.5 Baths, Florida Room, An Attached Two-car Garage, A Wide Driveway, And Multiple Garden Areas Designed For Both Beauty And Serenity. Step Inside Into A Spacious Living Room That Is Bathed In Natural Light Through A Large Bay Window Featuring A Wood Burning Fireplace. Followed By A Formal Dining Room And A Fully Renovated Kitchen With Sleek White Cabinetry, Quartz Countertops, Stainless Steel Appliances, And Skylight. The Florida Room Is Adorned With Large Glass Windows Overlooking The Serene Back Yard. Primary Suite With An En-suite Updated Full Bath And Ample Closets. 3 Additional Bedrooms And A Full Updated Bath. In Addition, A Fully Finished Large Basement Featuring A Wet Bar, Half Bath, Laundry, And Utilities. Don't Miss Your Opportunity To Own A Truly Special Residence That Combines Timeless Design, Modern Upgrades, And One Of The Most Beautifully Landscaped Front Yards In The Area.
| Location/Town | New York |
| Area/County | Queens |
| Post Office/Postal City | Hollis Hills |
| Prop. Type | Single Family House for Sale |
| Style | Ranch |
| Tax | $11,570.00 |
| Bedrooms | 4 |
| Total Rooms | 7 |
| Total Baths | 3 |
| Full Baths | 2 |
| 3/4 Baths | 1 |
| Year Built | 1955 |
| Basement | Finished |
| Construction | Brick |
| Lot Size | 79x74 |
| Lot SqFt | 5,846 |
| Cooling | Central Air |
| Heat Source | Oil |
| Util Incl | Natural Gas Connected, Sewer Connected, Water Connected |
| Condition | Actual |
| Days On Market | 37 |
| Lot Features | Back Yard, Near Public Transit, Near School, Near Shops |
| Parking Features | Attached, Garage |
| Tax Lot | 240 |
| School District | Queens 26 |
| Middle School | Irwin Altman Middle School 172 |
| Elementary School | Ps 188 Kingsbury |
| High School | Martin Van Buren High School |
| Features | First floor bedroom, first floor full bath, entrance foyer, formal dining, his and hers closets, primary bathroom, master downstairs, open kitchen, quartz/quartzite counters, walk-in closet(s), wet bar |
| Listing information courtesy of: Julia & Lena Metelev R E Group | |