RealtyDepotNY
Cell: 347-219-2037
Fax: 718-896-7020
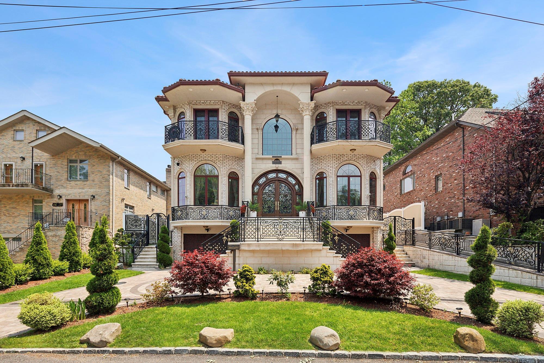
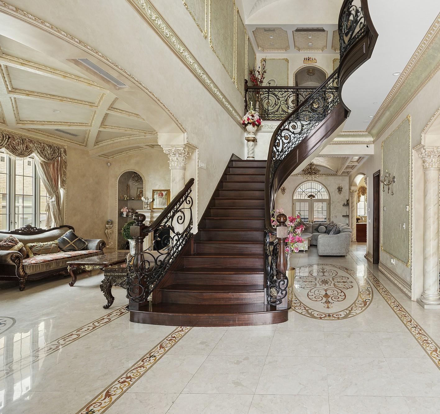
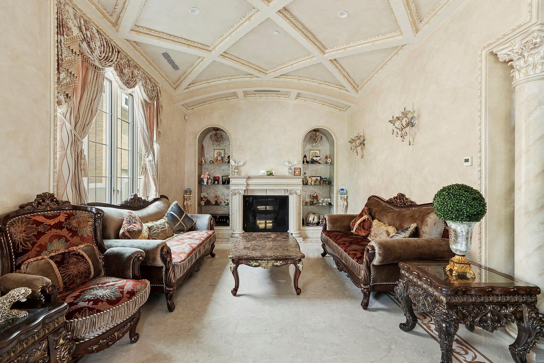
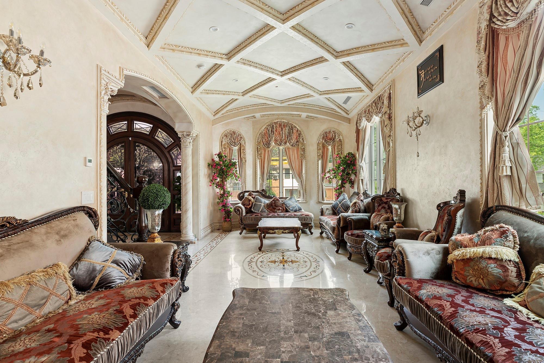
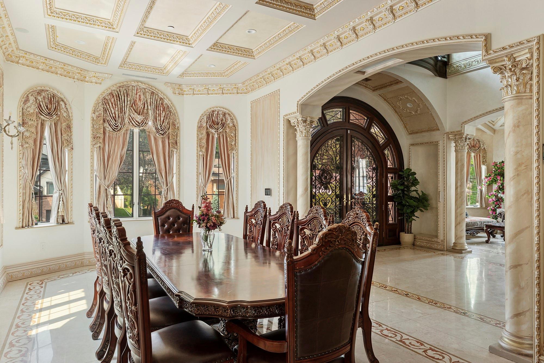
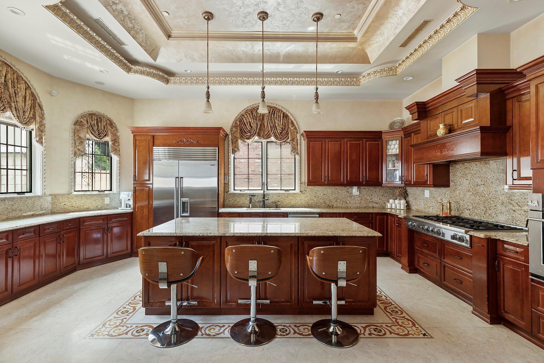
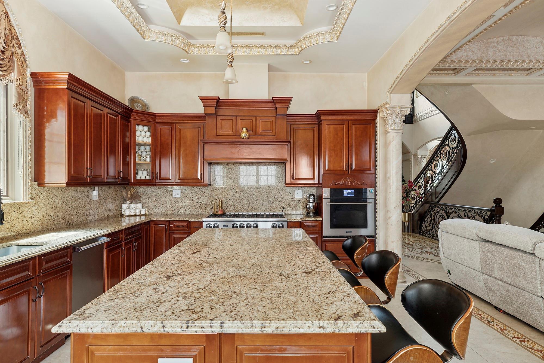
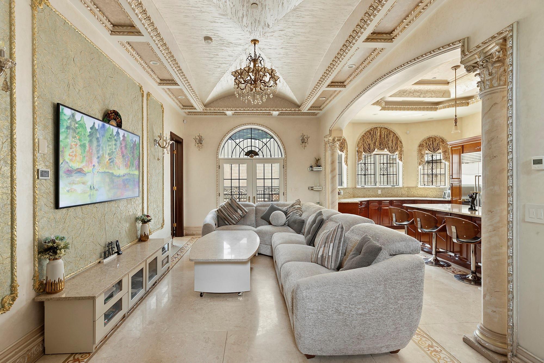
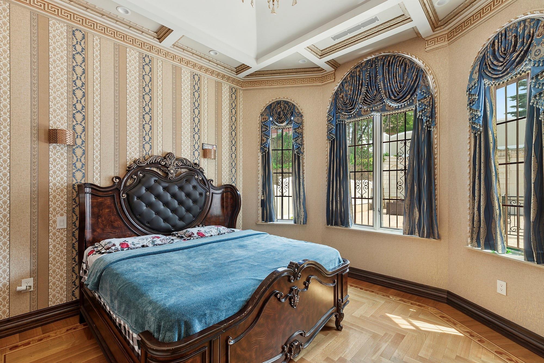
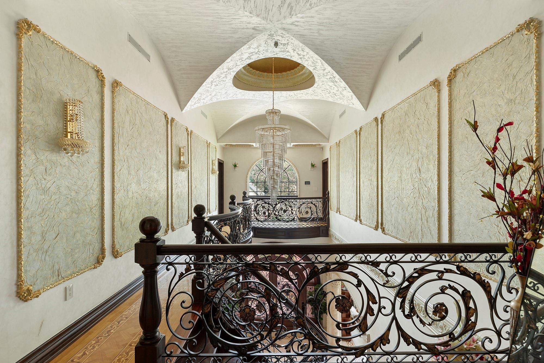
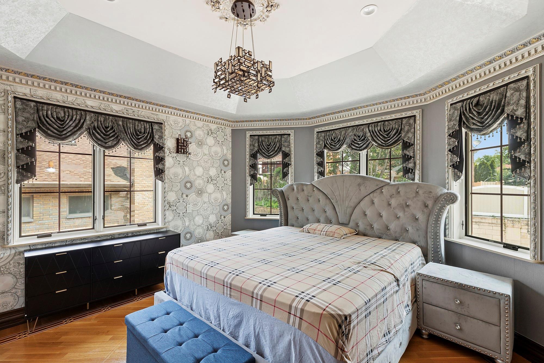
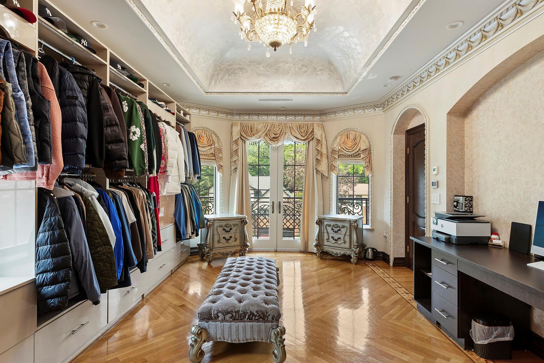
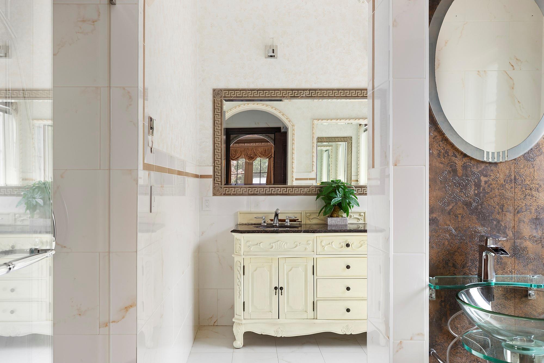
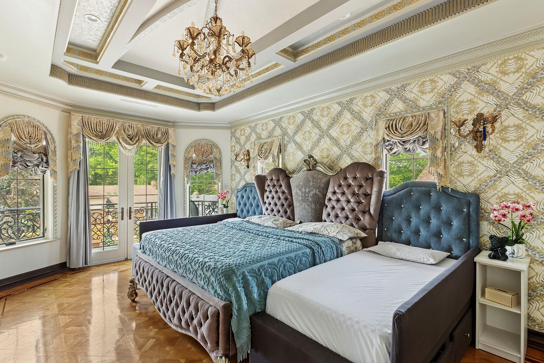
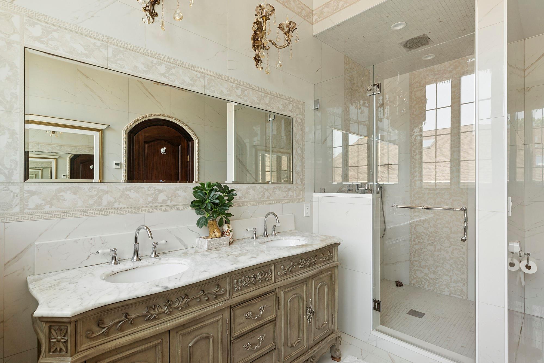
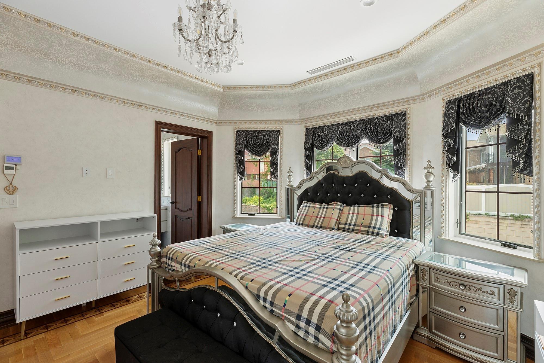
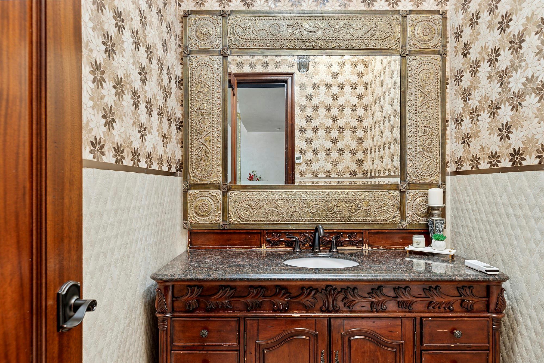
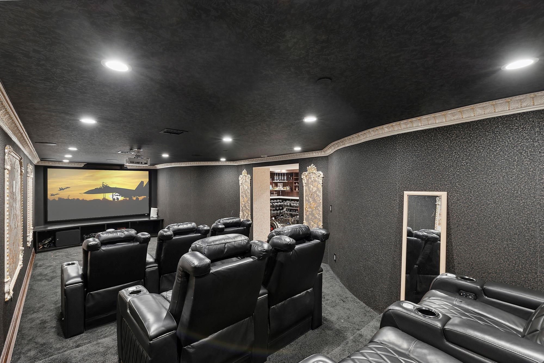
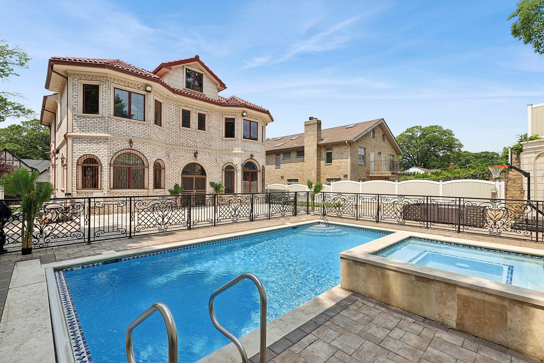
Indulge In The Ultimate Luxury Living Experience With This Stunning 5-bedroom, 5.5-bathroom Estate In The Exclusive Neighborhood Of Holliswood. Situated On A Spacious 63x132 Lot, This Home Captivates With Its Grand Facade, Featuring Ornate Wrought-iron Balconies, Stately Columns, And A Welcoming Arched Entrance. Inside, You Are Greeted By An Elegant Foyer With Soaring Ceilings And A Sweeping Staircase That Sets The Tone For The Home's Refined Ambiance. The Expansive Living Areas Flow Effortlessly From One Room To The Next, Showcasing Beautiful Hardwood Floors, Intricate Moldings, And Designer Lighting Throughout. The Heart Of The Home Is The Custom-designed Kitchen, A Culinary Masterpiece Equipped With Top-of-the-line Appliances, Generous Counter Space, And A Large Island Perfect For Entertaining And Casual Dining. Adjacent To The Kitchen, The Formal Dining Room Offers A Sophisticated Space For Hosting Dinner Parties And Gatherings. The Family Room, With Its Cozy Fireplace And Oversized Windows, Is Ideal For Relaxation, While A Separate Formal Living Room Provides A Gracious Space For More Intimate Occasions. Each Of The Five Generously Sized Bedrooms Is A Private Sanctuary, Boasting Its Own En-suite Bathroom With Luxurious Fixtures, Marble Finishes, And Custom Vanities. Additional Features Include A Fully Finished Basement That Is Used As An Entertaining Room, With A Private Theater. Outside, Enjoy A Serene Backyard Retreat Complete With A Shimmering Pool And Hot Tub. The Expansive Driveway Offers Ample Parking For Guests. This Holliswood Estate Offers The Perfect Blend Of Sophistication And Comfort, Making It An Exceptional Place To Call Home.
| Location/Town | New York |
| Area/County | Queens |
| Post Office/Postal City | Holliswood |
| Prop. Type | Single Family House for Sale |
| Style | Colonial |
| Tax | $30,272.00 |
| Bedrooms | 5 |
| Total Rooms | 10 |
| Total Baths | 7 |
| Full Baths | 5 |
| 3/4 Baths | 2 |
| Year Built | 2016 |
| Basement | Finished, Full |
| Construction | Brick, Stone, Stucco |
| Lot Size | 62.4 x 132 |
| Lot SqFt | 8,241 |
| Cooling | Central Air |
| Heat Source | Natural Gas, Radiant |
| Util Incl | See Remarks |
| Pool | In Ground, |
| Days On Market | 1 |
| Window Features | Double Pane Windows, ENERGY STAR Qualified Windows |
| Lot Features | Back Yard, Front Yard, Landscaped |
| Parking Features | Driveway, Garage, Private |
| School District | Queens 29 |
| Middle School | Jean Nuzzi Intermediate School |
| Elementary School | Bellaire School (The) |
| High School | Pathways College Preparatory S |
| Features | First floor bedroom, first floor full bath, cathedral ceiling(s), chandelier, chefs kitchen, crown molding, eat-in kitchen, entrance foyer, high ceilings, kitchen island, primary bathroom, recessed lighting, smart thermostat, soaking tub, walk through kitchen, walk-in closet(s) |
| Listing information courtesy of: Douglas Elliman Real Estate | |