RealtyDepotNY
Cell: 347-219-2037
Fax: 718-896-7020
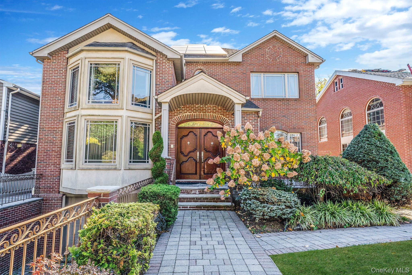
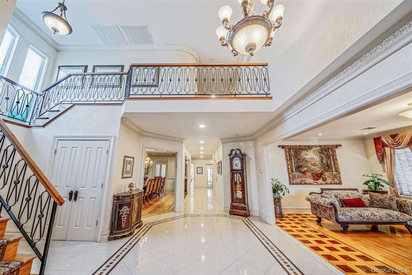
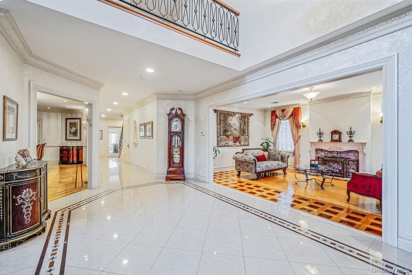
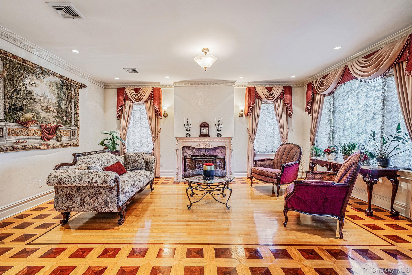
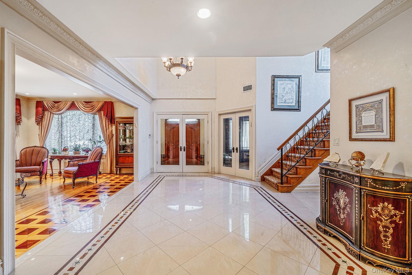
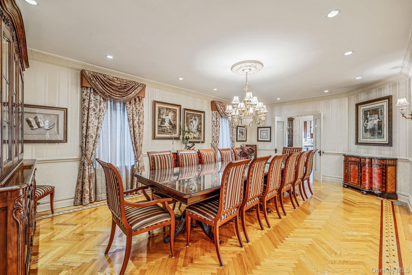
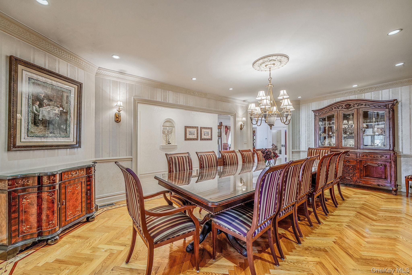
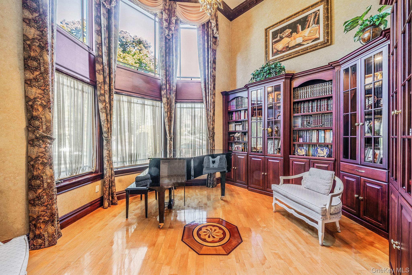
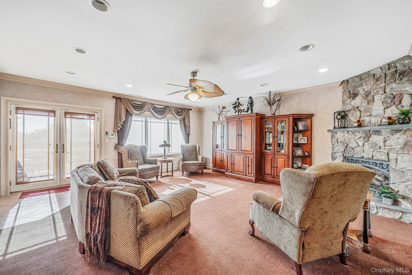
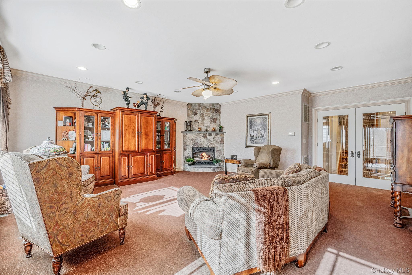
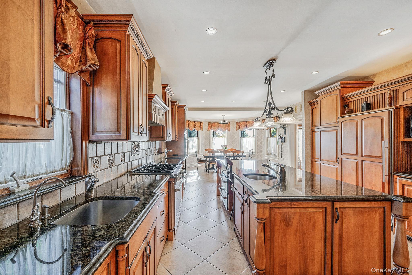
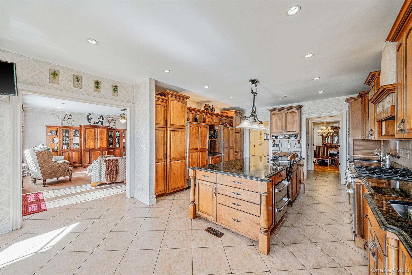
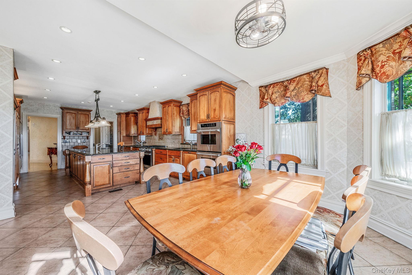
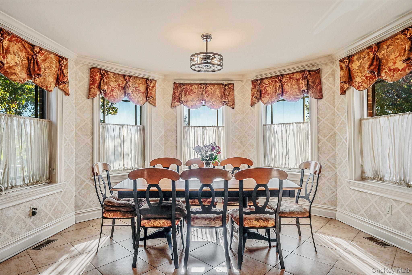
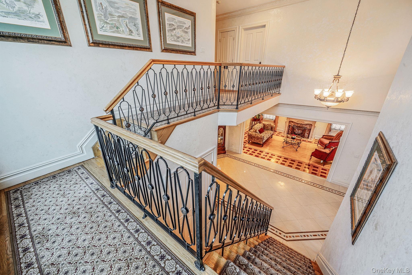
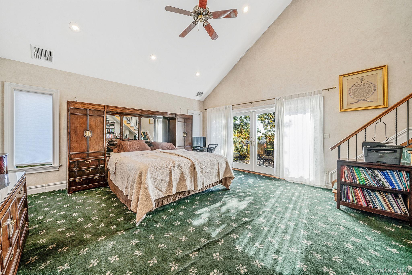
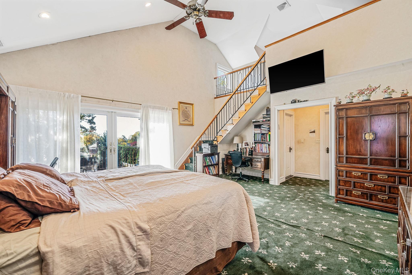
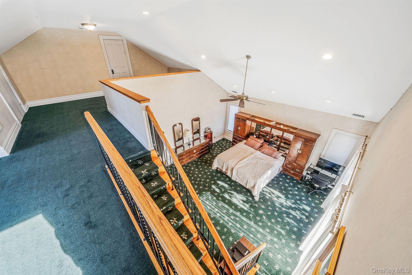
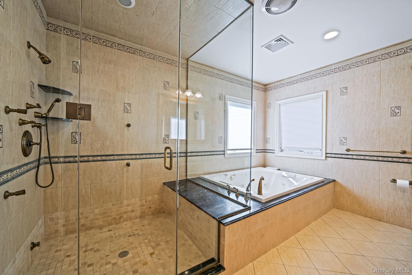
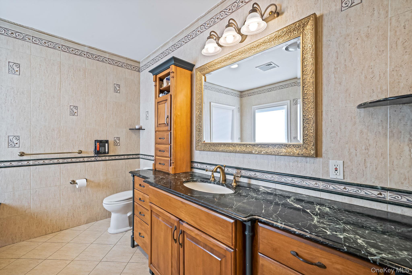
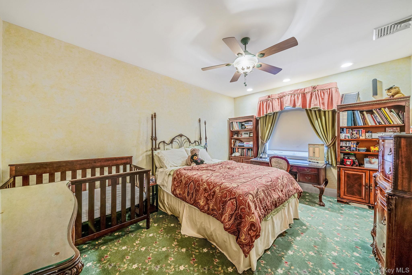
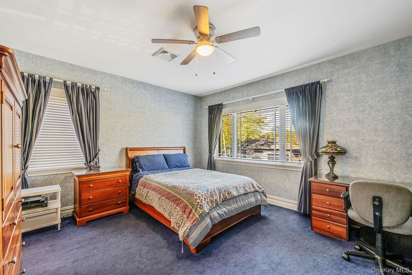
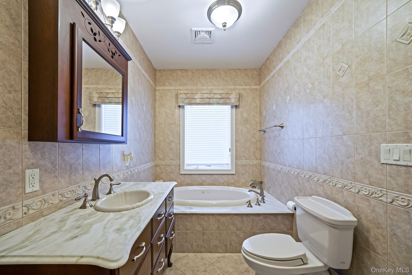
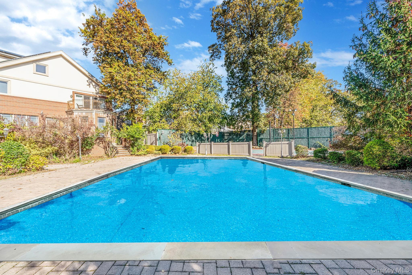
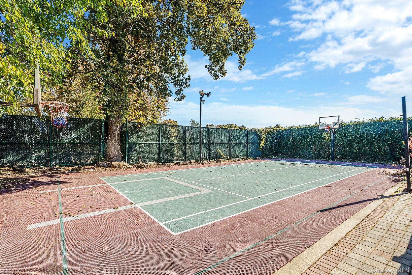
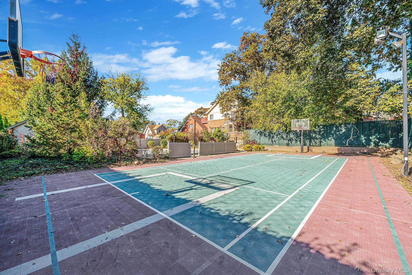
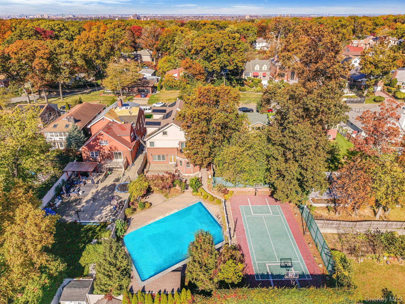
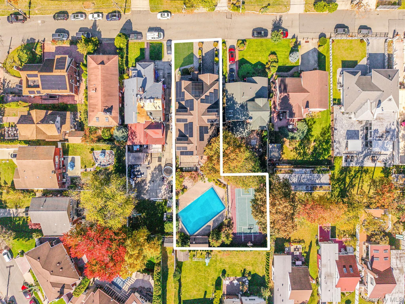
Built In 2002, This Exceptional Brick Residence Blends Grand Architectural Design With Modern Comfort Throughout. Set On A 14, 749 Square Foot Lot With 5, 643 Square Feet Of Interior Living Space, The Home Welcomes You Through A Stately Double-door Entry Into A Soaring Foyer Framed By Elegant Iron Railings, Setting An Immediate Tone Of Sophistication. The Main Level Is Thoughtfully Designed For Both Everyday Living And Entertaining. A Sun-filled Living Room With A Fireplace, An Impressive Formal Dining Room Ideal For Large Gatherings, And A Spacious Family Room With A Fireplace Provide Inviting Spaces For Daily Enjoyment. A Private Library With Custom Millwork And Dramatic Floor-to-ceiling Windows Offers A Quiet Retreat, While The Expansive Chef’s Kitchen Features A Generous Breakfast Area, Butler’s Pantry, And Abundant Cabinetry, Anchoring The Home As Its Warmest Gathering Point. A Bedroom And Full Bath On This Level Provide Flexibility For Guests Or Extended Family, Complemented By A Separate Powder Room For Convenience. Upstairs, Five Spacious Bedrooms Each Enjoy Refined Finishes, With Four Featuring Private En-suite Baths. The Primary Suite Stands Apart, Offering Dual Walk-in Closets, A Loft-style Sitting Area, A Spa-inspired Bathroom Designed For Relaxation, And A Terrace. A Dedicated Laundry Room On This Floor Adds Everyday Practicality. The Finished Lower Level Extends The Home’s Versatility With A Recreation Area, Playroom, And Guest Quarters. The Backyard Is An Entertainer’s Dream, Featuring A Resort-style In-ground Pool, Tennis/basketball Court, And Ample Patio Space For Outdoor Gatherings. An Attached Two-car Garage Completes This Remarkable Offering. Every Inch Of This Residence Reflects Scale, Quality, And Intention—ideal For Those Seeking A Home That Combines Luxury With True Livability.
| Location/Town | New York |
| Area/County | Queens |
| Post Office/Postal City | Holliswood |
| Prop. Type | Single Family House for Sale |
| Style | Colonial |
| Tax | $10,555.00 |
| Bedrooms | 6 |
| Total Rooms | 11 |
| Total Baths | 6 |
| Full Baths | 5 |
| 3/4 Baths | 1 |
| Year Built | 1965 |
| Basement | Finished, Full |
| Construction | Brick |
| Lot SqFt | 14,749 |
| Cooling | Central Air |
| Heat Source | Natural Gas |
| Util Incl | See Remarks |
| Condition | Actual, Updated/Remodeled |
| Days On Market | 3 |
| Parking Features | Attached |
| School District | Contact Agent |
| Middle School | Call Listing Agent |
| Elementary School | Contact Agent |
| High School | Contact Agent |
| Features | First floor bedroom, cathedral ceiling(s), eat-in kitchen, formal dining, granite counters, pantry, walk-in closet(s) |
| Listing information courtesy of: Gateway Homes Realty Inc | |