RealtyDepotNY
Cell: 347-219-2037
Fax: 718-896-7020
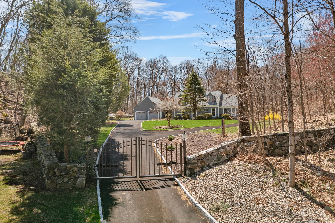
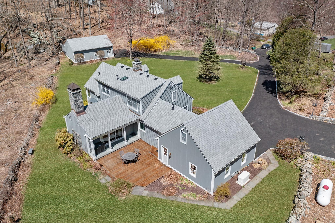
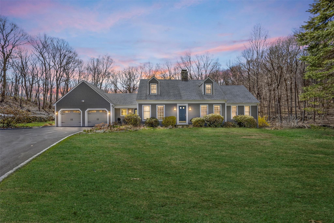
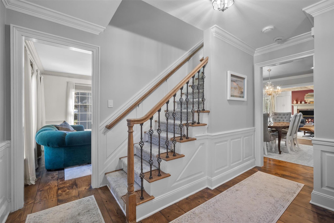
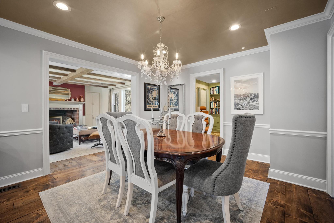
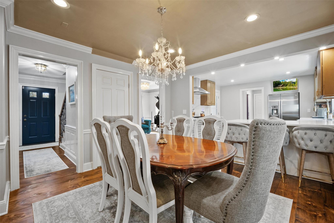
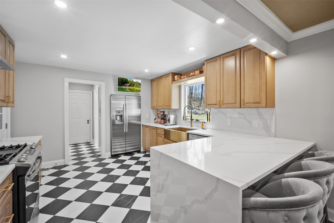
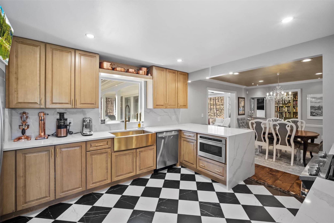
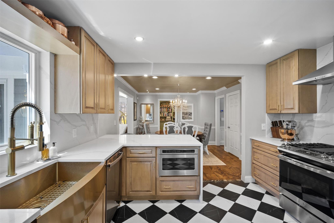
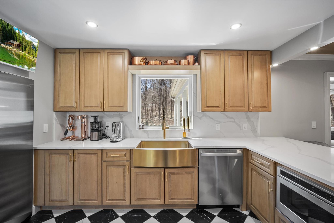
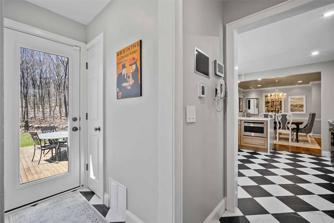
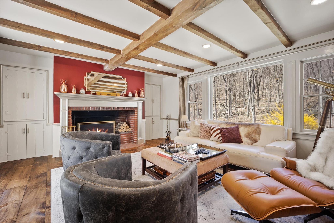
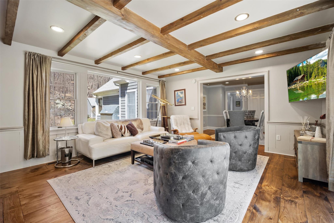
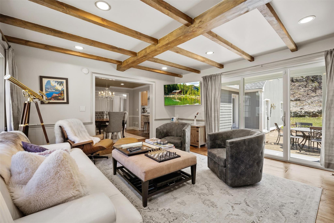
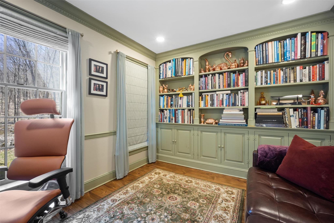
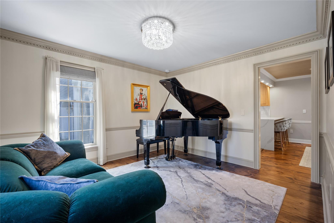
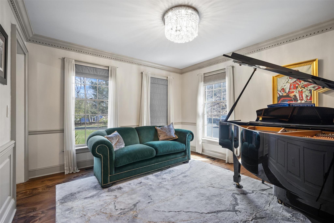
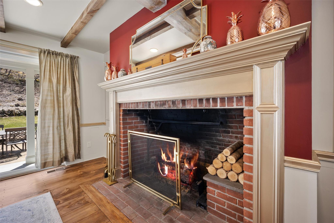
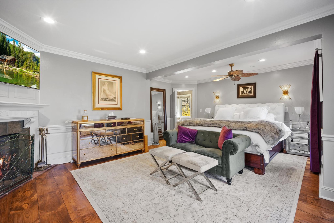
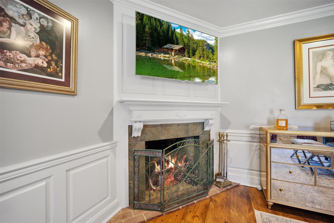
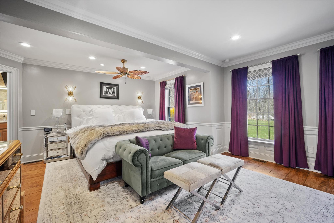
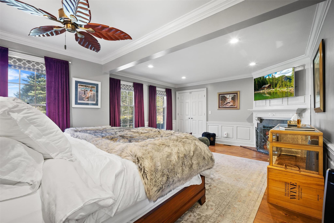
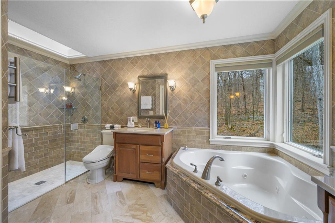
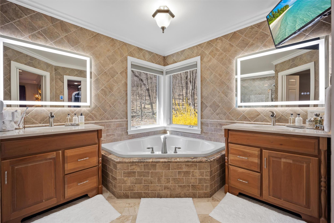
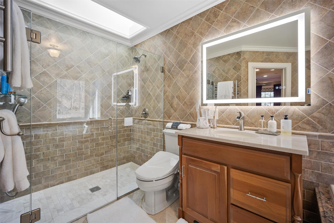
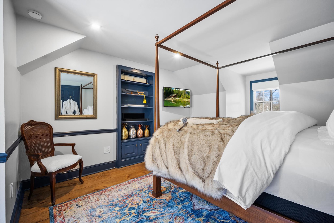
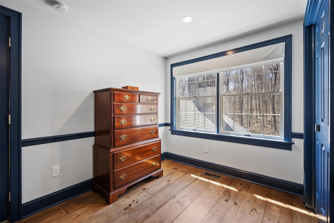
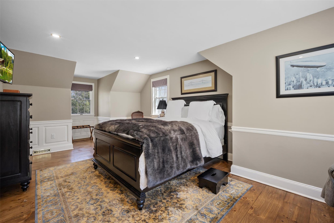
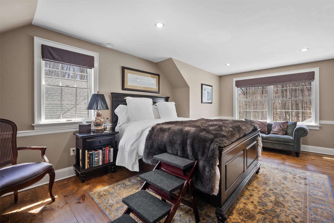
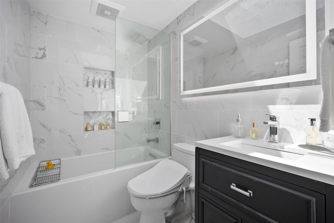
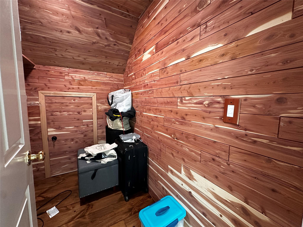
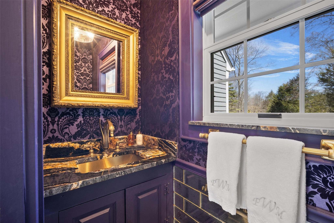
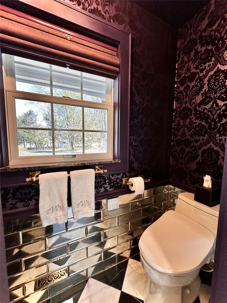
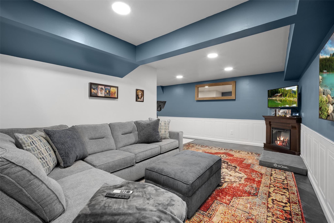
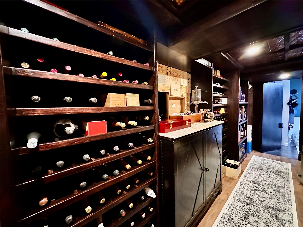
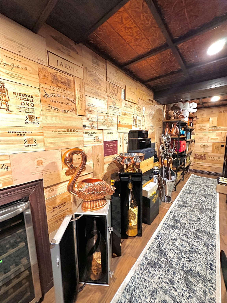
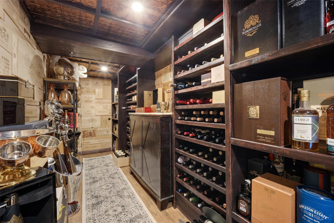
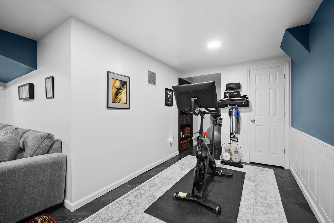
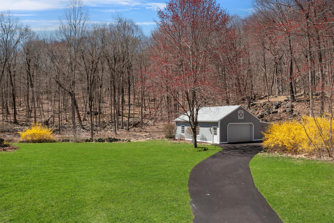
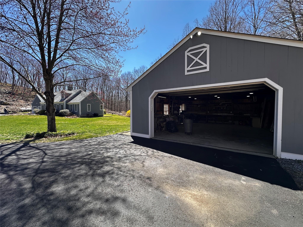
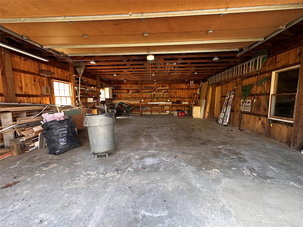
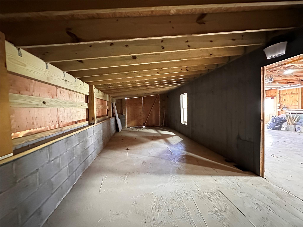
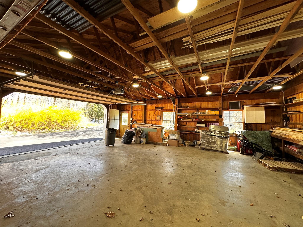
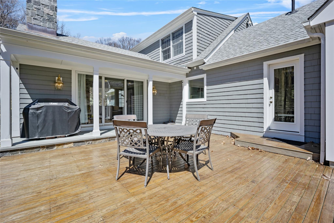
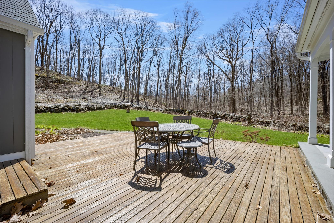
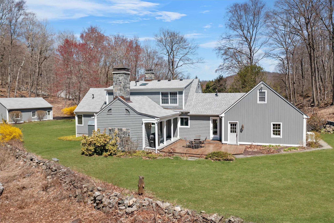
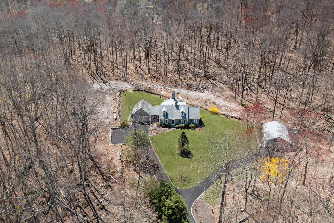
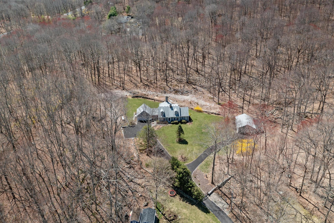
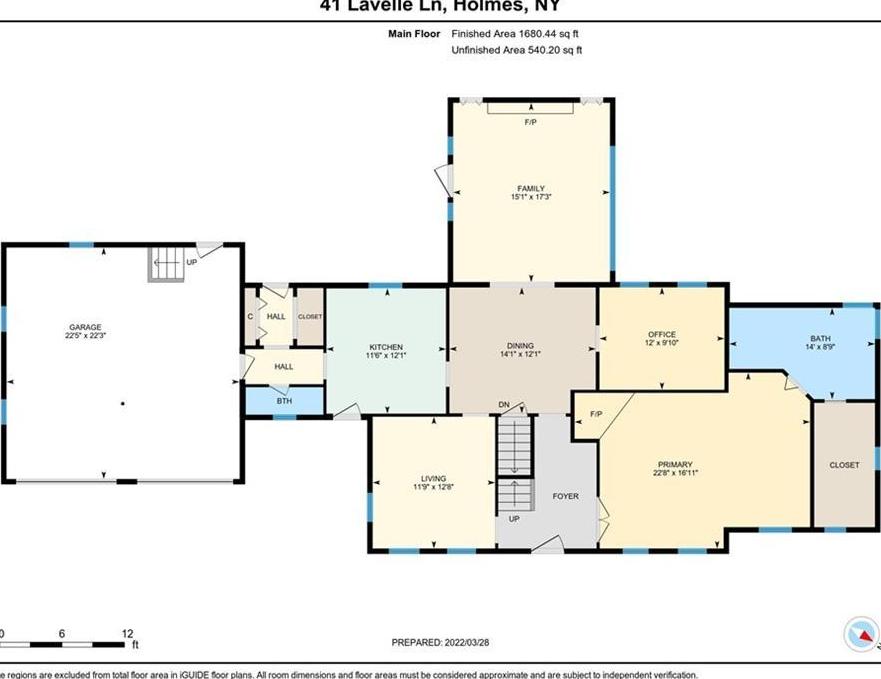
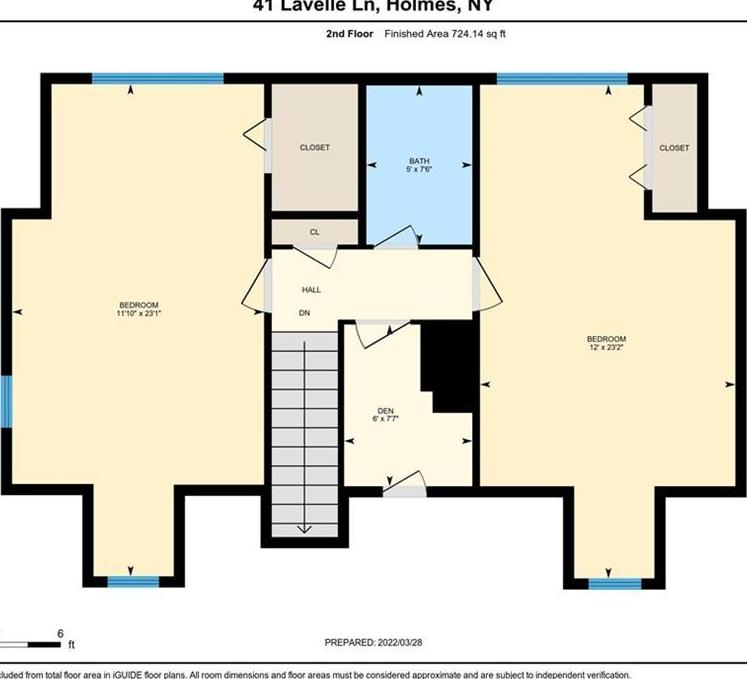
A Spacious, Posh, And Elegant Smart Home Loaded With High-tech Upgrades - Customized To The Next Level And Perfectly Designed For Luxury Living. Located About An Hour From The City, 10 Minutes From Metro North And Major Shopping Centers, And Less Than 5 Minutes From 84. The Stately Front Entrance Guarantees Privacy And Security With A Beautiful Custom Metal Entrance Gate, A Call Box, And A 90-ft. Long Rock Wall. The Newly Paved Belgium Block-lined Driveway Is Designed With Lutron Wireless Lighting, And The Exterior Perimeter Has Been Integrated With Security Camera Systems And An Adt Security System. The Lighting And The Cameras Are Activated By Remote And/or Motion Detection. Inside, This Smart Home Offers Voice-controlled Access By Alexa Or Your Smartphone - From Anywhere In The World - To Operate The Motorized Window Shades, Door Locks, Interior Lighting, Security System, And The Garage Doors. All Devices Are On A Dedicated Wi-fi System. Can You Imagine That This Charming Estate Is Beautifully Surrounded By 5+ Acres With Abundant Wildlife, Mature Landscaping, Rock Walls, Lush Lawns, And Compelling Mountain And Trail Views? Features Include: Underground Utilities, A Whole House Propane Generator, Insulated Roth Above Ground Oil Tank, A Slate And Stone Covered Back Porch, Two Remote Controlled Gas Fireplaces (living Room Has An Over-sized Hearth), An Air Quality Monitoring System That Constantly Checks Radon, Humidity, Vfcs, And Temperature Levels, A Newer Well Pump And Pressure Tank, And New Triple Marvin Sliding Glass Doors, Creating A Wall Of Natural Light. The Kitchen, Powder Room, Mud Room, And Primary Bathroom All Have Radiant Heated Floors. The Kitchen Has Quartz Countertops. A Maidstone Ss Farm-style Sink, A Breakfast Bar, Tiled Quartz Backsplash, Ss Ge Cafe Appliances, And An Abundance Of Maple Cabinetry. The Flooring Is Just Beautiful With Either Wide Plank Pine, Hardwood, Or High-end Ceramic. The 1st Floor Primary Bedroom Is Purely Sophisticated And Massive With A Beautiful Gas Fireplace, Oversized Windows, Wall Sconces, And Recessed Lighting; The En-suite Has Heated Marble Floors, Dual Quartzite Vanities, A 2-person Six-foot Walk-in Tiled Shower With Seamless Glass Doors, Jetted Tub, Heated Towel Rack, Bidet, And A Cedar Walk-in Closet. No Expense Was Spared, No Detail Was Overlooked, And No Shortcut Was Taken To Update The Property Completely. The Elegant Dining Room And The Music Room, Both With Crystal Chandeliers, The Beamed Great Room, And The Library/home Office Complete The 1st Floor. Upstairs: 2 Sizeable Bedrooms, Updated Bathroom, Cedar-lined Dressing Room, And A Built-in Wall Cabinet Unit That Is Actually A Hidden Door Accessing The Huge Walk-in Attic. The Wine Cellar Is Hidden Behind A Smart-locked Bookcase That Has Been Customized With A Wine Refrigerator, Wine Crate Panels, A Metal Ceiling, And Built-in Wine Racks. The Laundry Area Shares Space With The Utility Access, A Finished Entertainment Room, And A Workout Area. The 2-car Attached Garage Has An Unfinished Walk-up Loft That Is The Entire Size Of The Garage; This Would Make An Epic Home Office, Art Studio, Apartment, Or Home Gym. The 32ft Detached 2-car Garage/barn Has 10 Ft Ceilings, An Oversized Garage Door With An Automatic Opener, An Area For A Greenhouse Or Extra Storage, And A Workshop. And Seamless Gutters On The Roof.
| Location/Town | East Fishkill |
| Area/County | Dutchess County |
| Post Office/Postal City | Holmes |
| Prop. Type | Single Family House for Sale |
| Style | Cape Cod, Contemporary, Craftsman, Exp Cape, Farmh |
| Tax | $16,100.00 |
| Bedrooms | 4 |
| Total Rooms | 8 |
| Total Baths | 3 |
| Full Baths | 2 |
| 3/4 Baths | 1 |
| Year Built | 1982 |
| Basement | Bilco Door(s), Partially Finished, See Remarks, Storage Space |
| Construction | Cedar, HardiPlank Type, Shake Siding, Wood Siding |
| Lot SqFt | 233,046 |
| Cooling | Air Purification System, Attic Fan, |
| Heat Source | Baseboard, Forced Ai |
| Util Incl | Trash Collection Private |
| Features | Lighting, Mailbox, Other, Rain Gutters |
| Condition | Actual, Updated/Remodeled |
| Patio | Patio, Porch |
| Days On Market | 7 |
| Window Features | Blinds, Insulated Windows, Oversized Windows, Skylight(s) |
| Community Features | Park |
| Lot Features | Back Yard, Cul-De-Sac, Front Yard, Landscaped, Part Wooded, Private, Secluded, See Remarks, Stone/Br |
| Parking Features | Attached, Detached, Garage |
| School District | Carmel |
| Middle School | George Fischer Middle School |
| Elementary School | Kent Elementary |
| High School | Carmel High School |
| Features | First floor bedroom, beamed ceilings, bidet, breakfast bar, built-in features, ceiling fan(s), central vacuum, chandelier, chefs kitchen, crown molding, double vanity, eat-in kitchen, entrance foyer, formal dining, high speed internet, kitchen island, primary bathroom, master downstairs, natural woodwork, open kitchen, original details, pantry, quartz/quartzite counters, recessed lighting, smart thermostat, storage, walk-in closet(s) |
| Listing information courtesy of: Weichert Realtors | |