RealtyDepotNY
Cell: 347-219-2037
Fax: 718-896-7020
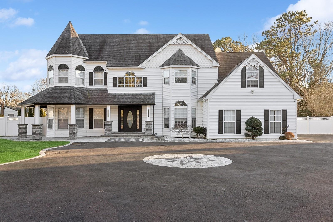
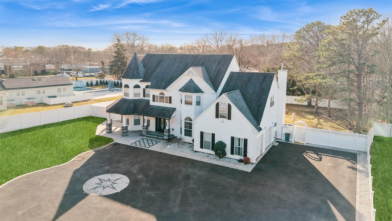
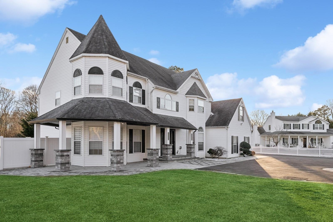
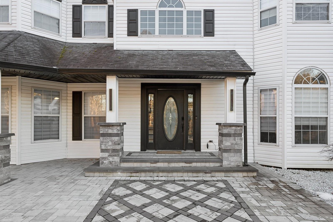
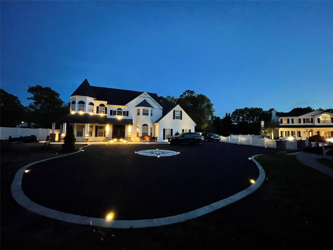
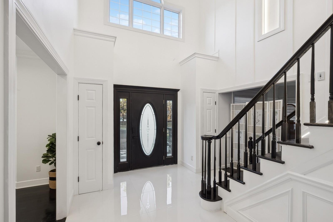
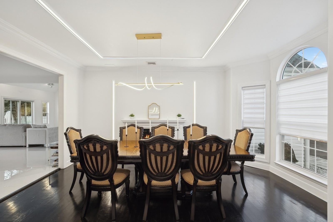
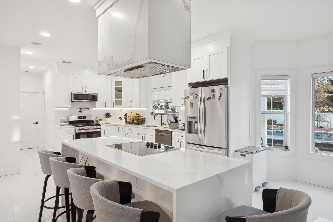
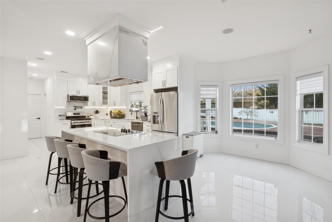
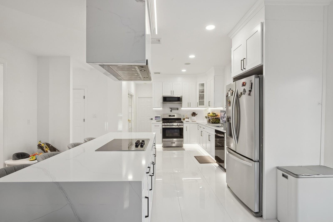
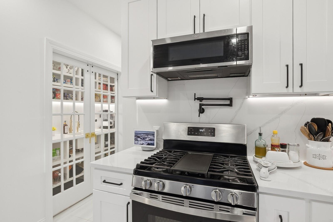
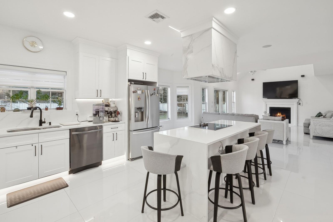
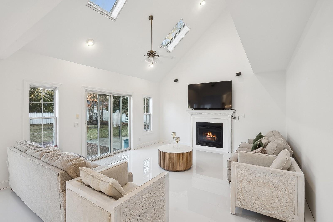
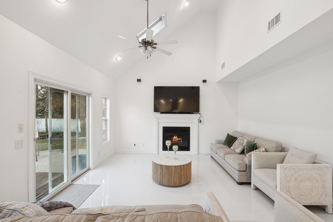
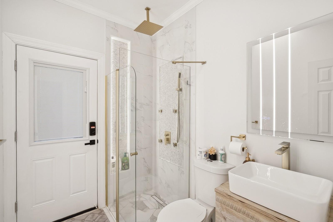
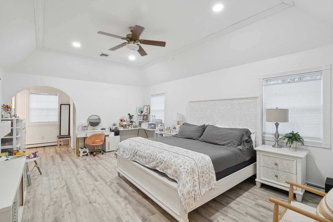
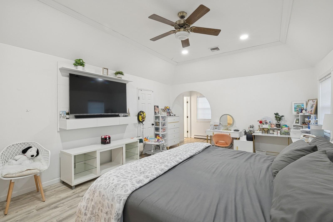
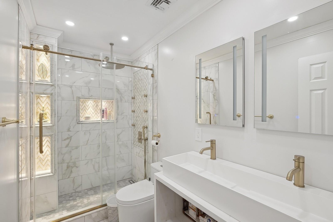
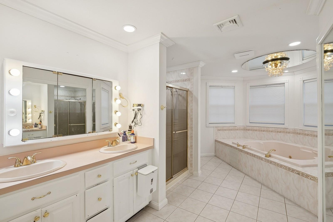
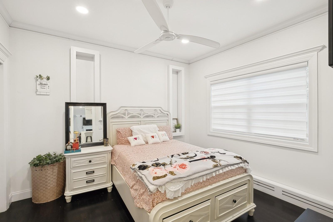
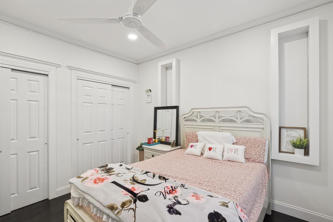
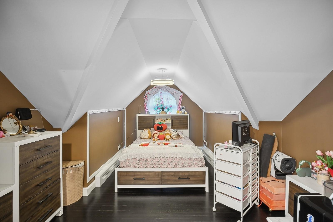
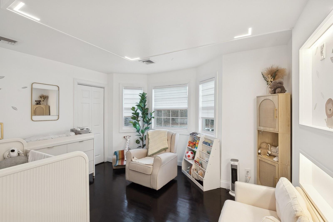
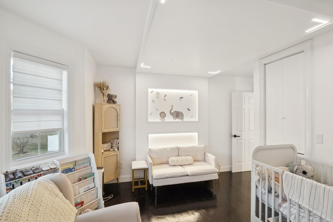
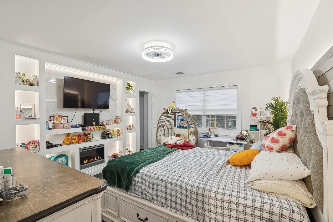
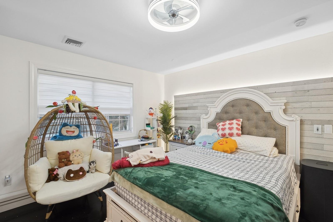
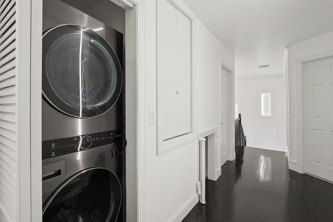
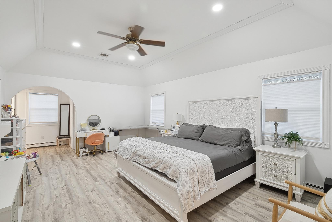
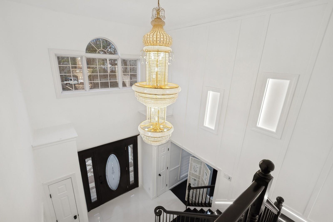
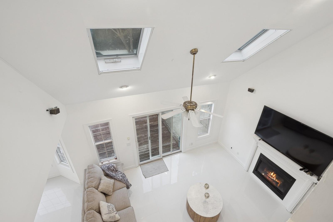
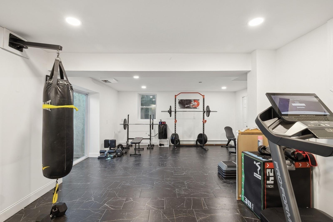
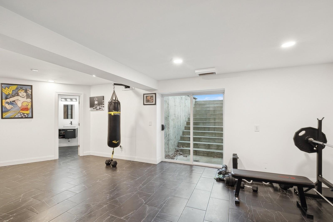
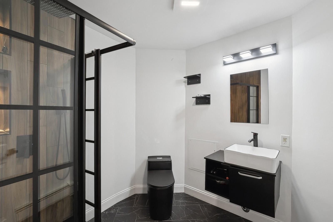
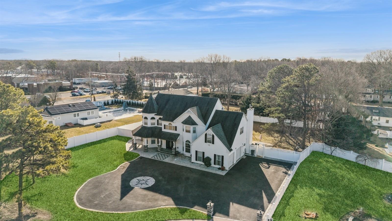
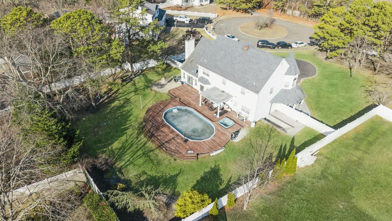
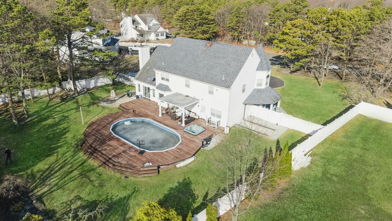
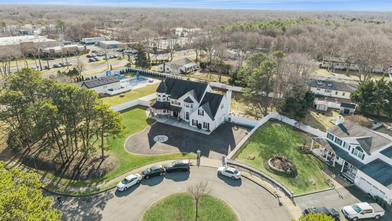
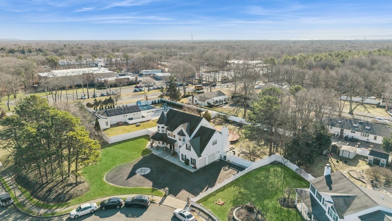
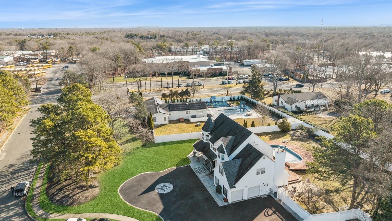
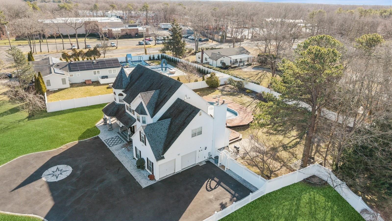
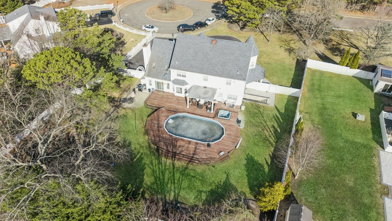
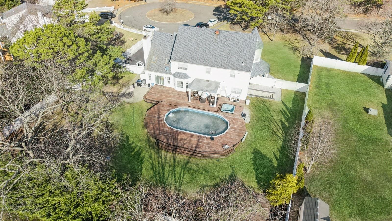
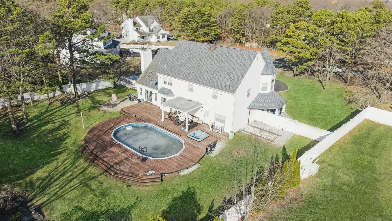
Welcome To The Stunning Post-modern Home At 2 Blackpine Court, Featuring All The Luxuries And Smart Features To Enhance Your Experience. Custom-designed Pavers Lead You To The Grand Entrance. The Formal Dining Room Opens To The Well Appointed Eat-in Kitchen, Designed For Entertaining, Complete With An Island That Includes A Stovetop, A Coffee Prep Station, Garbage Disposal, Pot Filler Faucet, And A Separate Sink For Added Convenience. Beautiful Quartz Countertops Wrap Around, Complemented By A Detailed Backsplash. Enjoy The Den, Which Boasts A Two-story Ceiling And A Fireplace With A Touch Of Warmth. The Living Room To The Front Left Features A Circular Sitting Area With Windows And Offers A Unique Living Space. The First Floor Also Includes A Guest Suite With A Full Bathroom. Upstairs, You Will Find Four Large Bedrooms With Walk-in Closets, Detailed Lighting, And Additional Smart Features, Making The Experience Truly Luxurious. The Primary Bedroom Serves As A Hotel Getaway, Complete With A Sitting Area, Vaulted Ceilings, And An Ensuite Bathroom. If This Space Isn't Enough, The Full Finished Basement Includes A Gym With A Wall Stereo System, A Full Bathroom, An Egress Window, And Walk-out Sliders To The Backyard. The Basement Also Features An Office, A Den, A Storage Room, Another Full Bath, A Wet Bar, And An Exterior Entrance, Expands The Living Space Significantly.. Enjoy The Backyard, Which Is A Fenced Private Area With A Semi-inground Pool, Deck, And More! The Potential Is Endless. This Is A True Resort-like Home, Equipped With All The Luxuries And Technology For Modern Living. Additional Features Include: - Ceiling Stereo Systems In The Kitchen And Living Room - Three Fireplaces, Including One Gas And Two Electric - Three-zone Nest Wifi Thermostats - Led Wall Strip Lights Around The House - Exterior Night Lights - Led Lights Embedded In Bathroom Mirrors.
| Location/Town | Brookhaven |
| Area/County | Suffolk County |
| Post Office/Postal City | Holtsville |
| Prop. Type | Single Family House for Sale |
| Style | Victorian |
| Tax | $16,294.00 |
| Bedrooms | 5 |
| Total Rooms | 10 |
| Total Baths | 5 |
| Full Baths | 5 |
| Year Built | 1999 |
| Basement | Finished, Full, Walk-Out Access |
| Construction | Frame |
| Lot SqFt | 25,700 |
| Cooling | Ductwork |
| Heat Source | Oil |
| Util Incl | Electricity Connected |
| Features | Lighting |
| Pool | Above Grou |
| Patio | Deck |
| Days On Market | 114 |
| Window Features | Blinds, Oversized Windows, Skylight(s) |
| Lot Features | Back Yard, Cleared, Cul-De-Sac, Front Yard, Landscaped, See Remarks, Sprinklers In Front, Sprinklers |
| Parking Features | Driveway, Garage, Garage Door Opener, Oversized, Private |
| School District | Sachem |
| Middle School | Seneca Middle School |
| Elementary School | Tamarac Elementary School |
| High School | Sachem High School East |
| Features | First floor bedroom, first floor full bath, built-in features, chandelier, double vanity, eat-in kitchen, formal dining, high ceilings, his and hers closets, kitchen island, marble counters, open kitchen, pantry, recessed lighting, smart thermostat, soaking tub, sound system, storage, walk-in closet(s), washer/dryer hookup |
| Listing information courtesy of: Douglas Elliman Real Estate | |