RealtyDepotNY
Cell: 347-219-2037
Fax: 718-896-7020
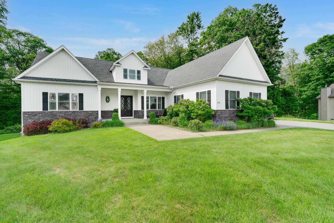
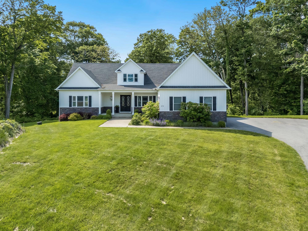
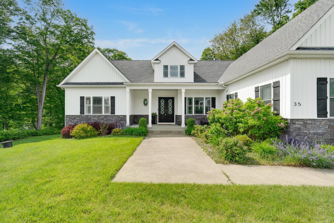
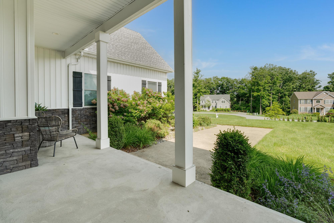
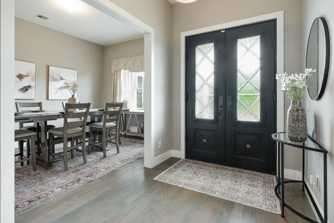
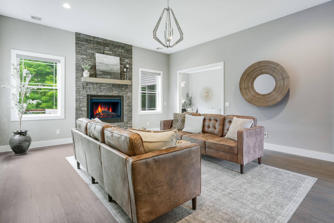
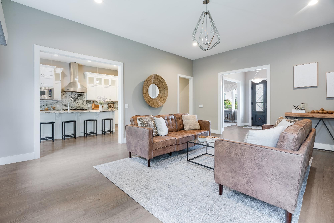
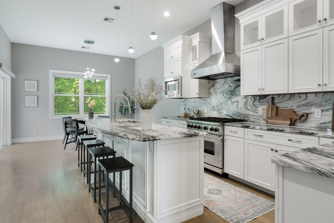
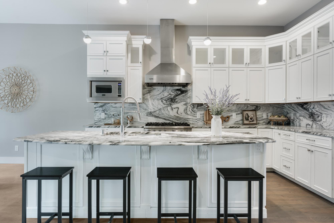
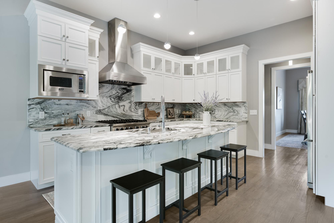
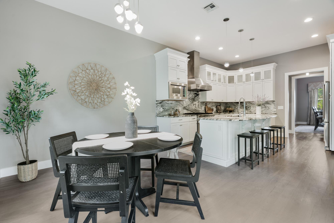
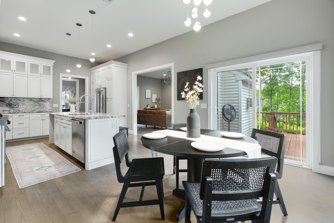
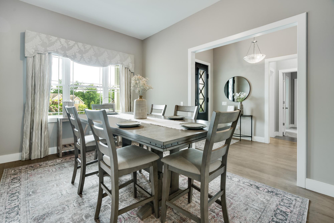
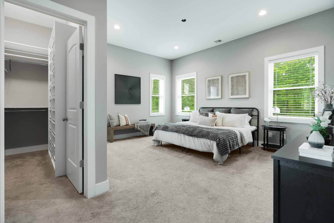
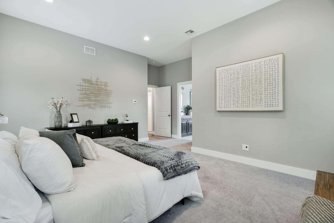
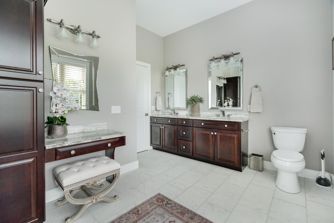
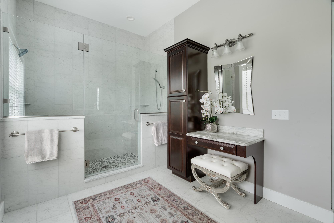
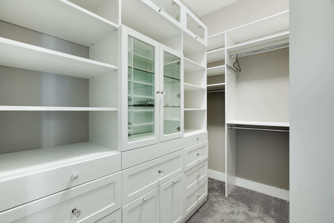
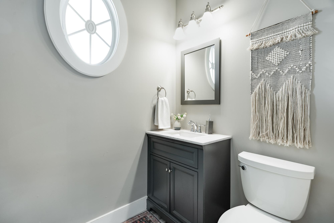
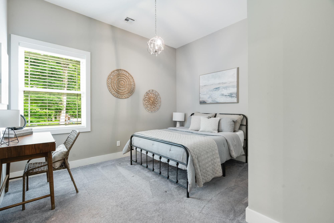
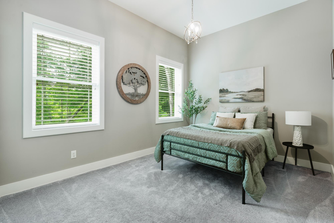
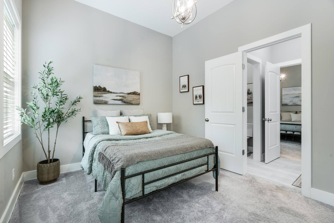
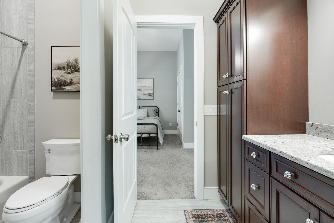
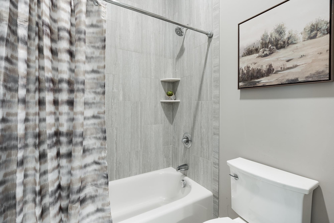
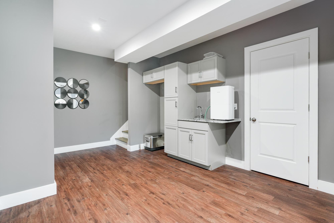
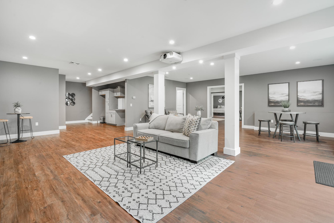
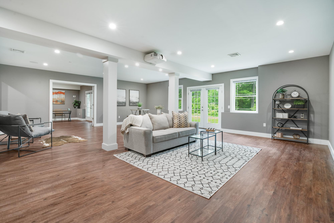
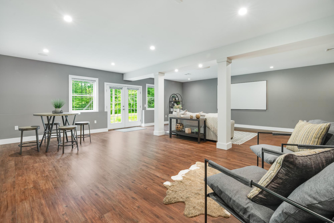
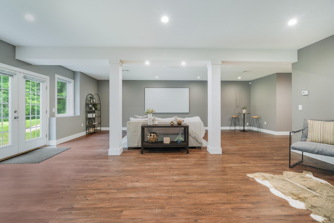
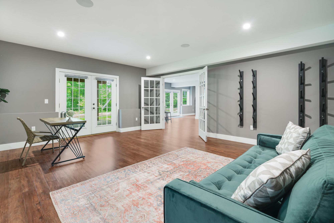
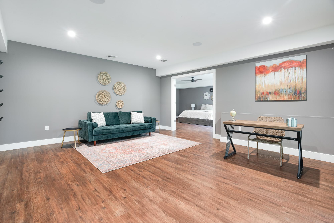
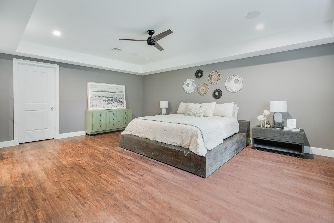
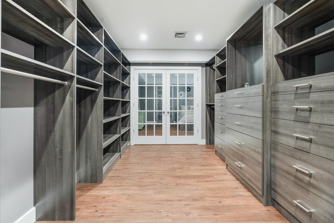
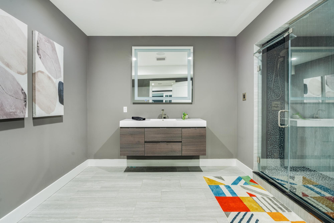
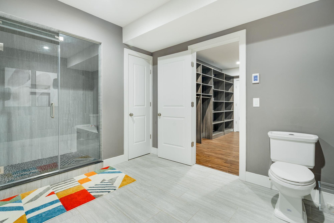
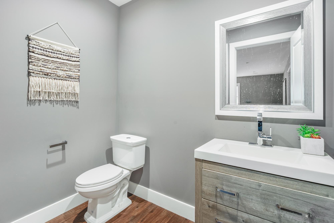
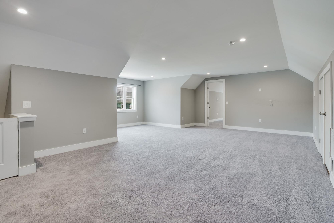
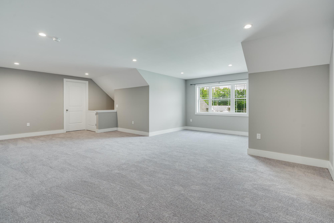
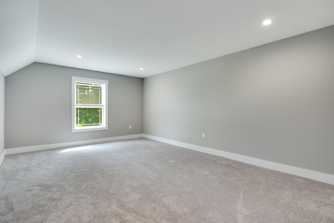
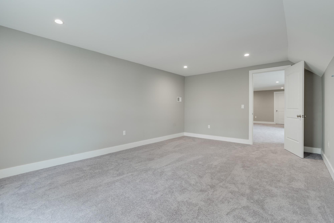
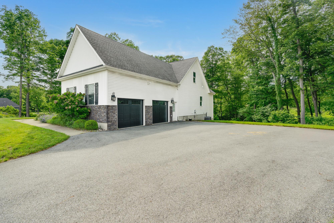
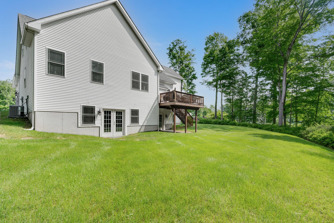
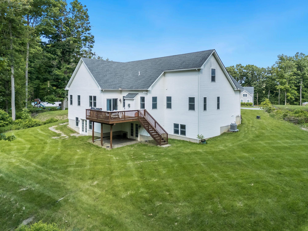
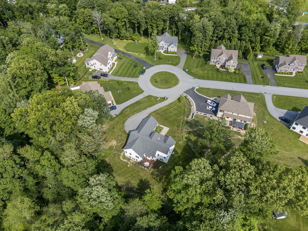
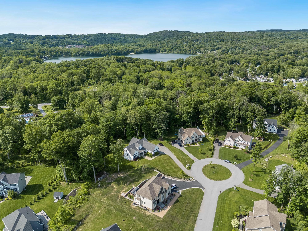
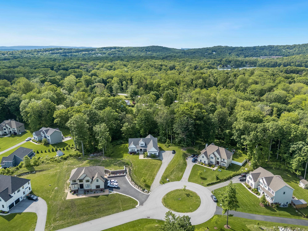
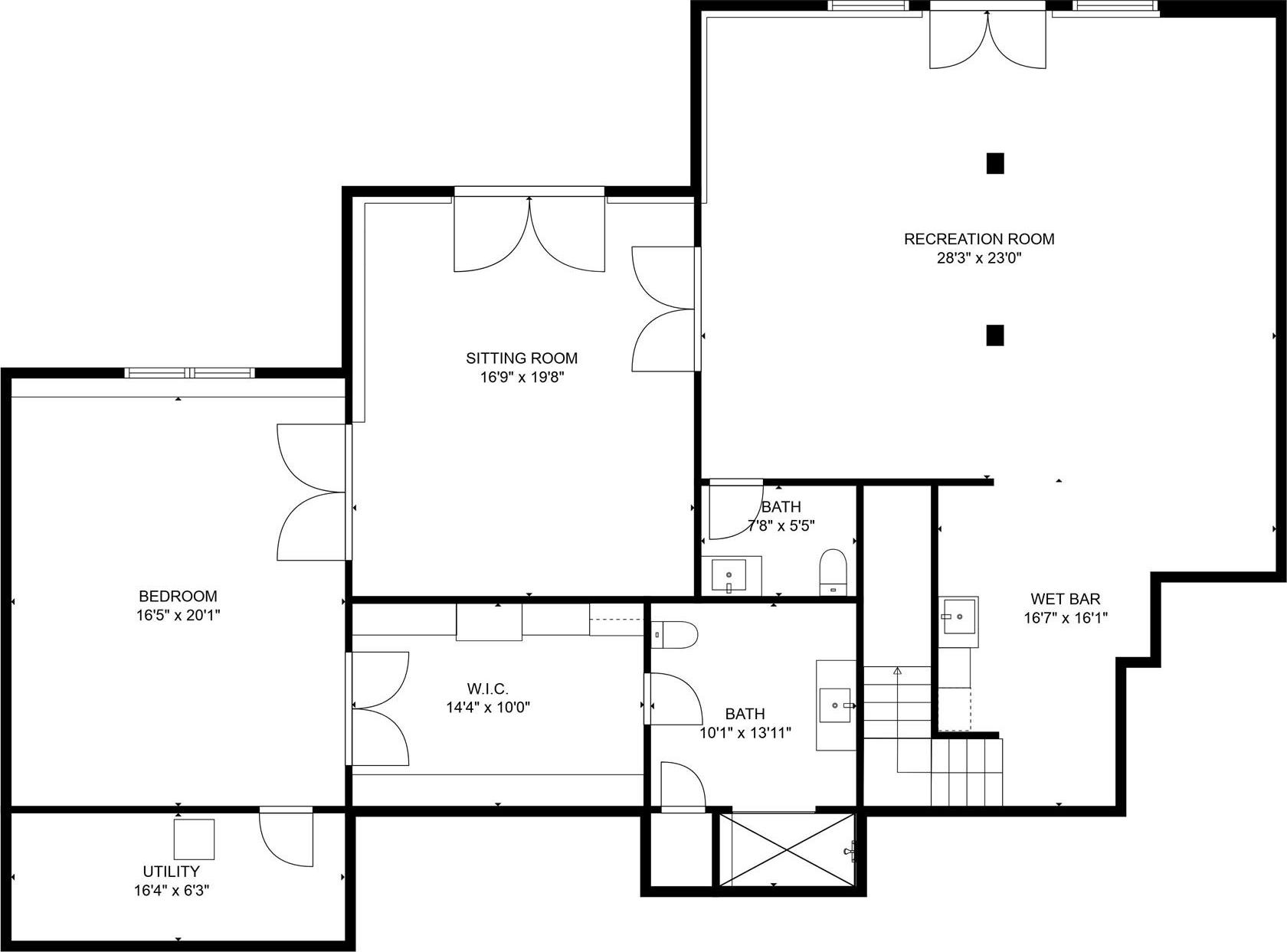
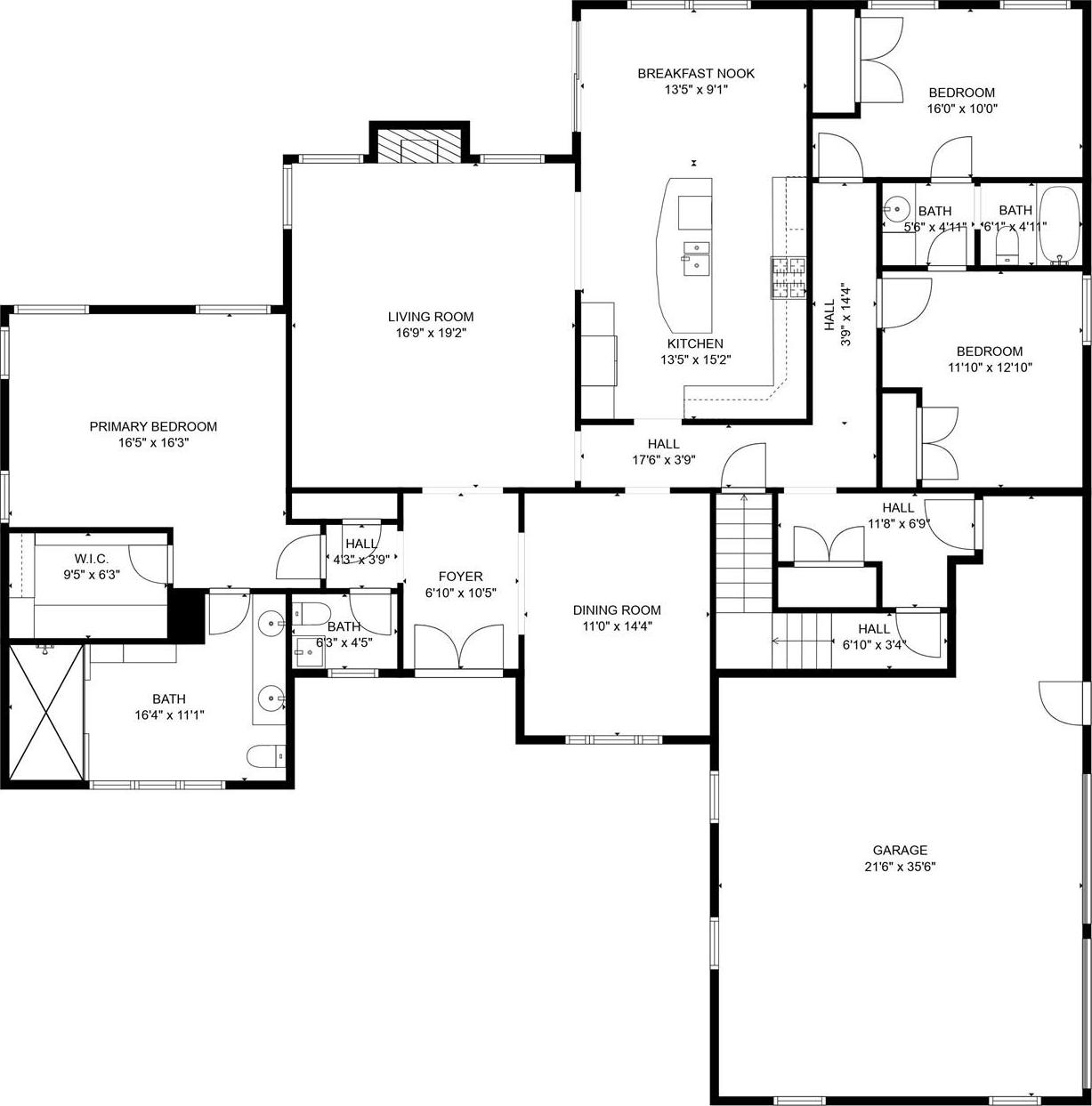
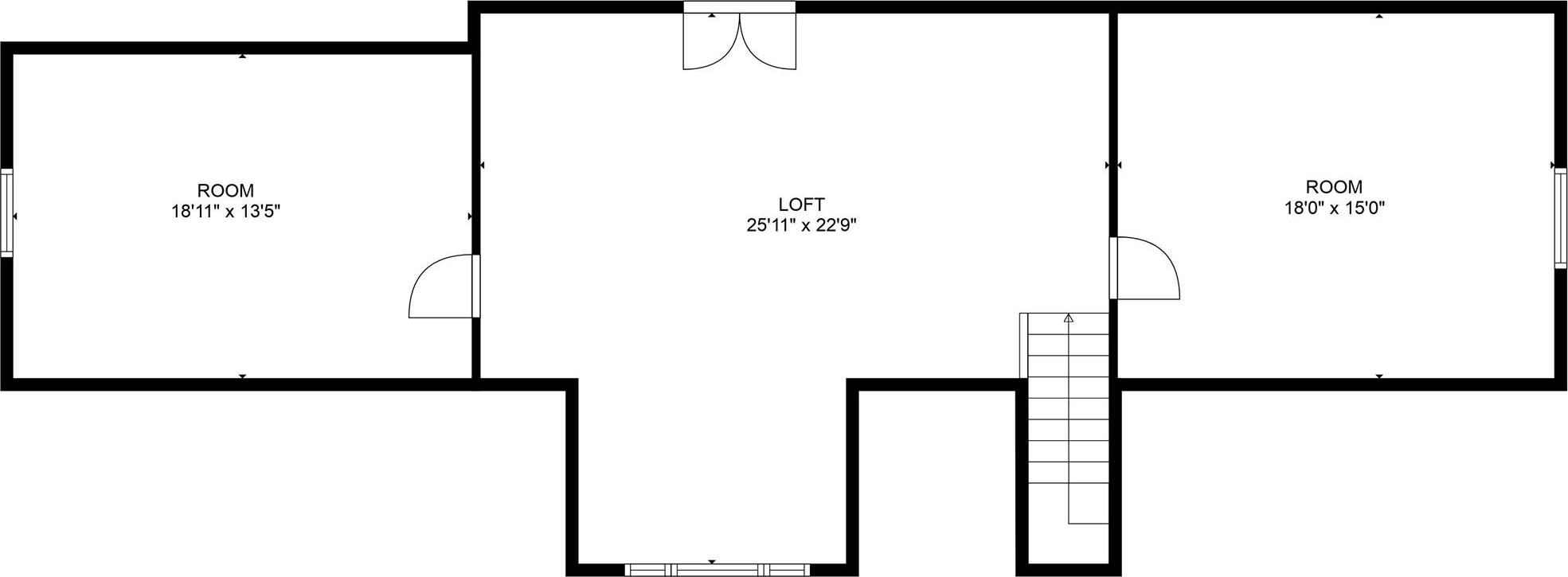
New Construction Without The Wait! Welcome To Taconic Hills, Where Luxury Meets Convenience. This Stunning 4-bedroom, 3.5+ Bath Home Offers Over 5, 000 Square Feet Of Beautifully Finished One-level Living Space. Situated On A Quiet Cul-de-sac In The Highly Sought-after Arlington School District, This Home Impresses From The Moment You Arrive. Step Onto The Landscaped Front Yard And Through The Double Doors Into A Grand Entryway With Soaring 10' Ceilings. The Sun-drenched Living Room Features An Open Concept Layout With A Cozy Gas Fireplace, Seamlessly Flowing Into The Eat-in Kitchen Equipped With A Large Island And Top-of-the-line Stainless Steel Viking Appliances. A Formal Dining Room Provides The Perfect Space For Entertaining. The Spacious Primary Suite Includes A Walk-in Closet And A Luxurious Ensuite Bath With A Double Vanity And Steam Shower. Two Additional Well-sized Bedrooms Share A Stylish Jack And Jill Bathroom. The Expansive Lower Level Is An Entertainer’s Dream, Complete With A Home Theater, Wet Bar, And Walk-out Access To The Backyard. You'll Also Find A Bonus Sitting Room, A Second Primary Bedroom With A Large Walk-in Closet, And Another Full Ensuite Bath—perfect For Guests Or Multi-generational Living. All This, Just Minutes From The Taconic State Parkway, Local Shops, Restaurants, Parks, And More. Don’t Miss The Opportunity To Make This Exceptional Home Yours!
| Location/Town | Beekman |
| Area/County | Dutchess County |
| Post Office/Postal City | Hopewell Junction |
| Prop. Type | Single Family House for Sale |
| Style | Ranch |
| Tax | $22,135.00 |
| Bedrooms | 4 |
| Total Rooms | 12 |
| Total Baths | 5 |
| Full Baths | 3 |
| 3/4 Baths | 2 |
| Year Built | 2018 |
| Basement | Finished, Full, Walk-Out Access |
| Construction | Frame |
| Lot SqFt | 30,492 |
| Cooling | Central Air |
| Heat Source | Propane |
| Util Incl | Electricity Connected |
| Days On Market | 1 |
| Tax Assessed Value | 512600 |
| School District | Arlington |
| Middle School | Union Vale Middle School |
| Elementary School | Beekman |
| High School | Arlington High School |
| Features | First floor bedroom, double vanity, eat-in kitchen, formal dining, kitchen island, primary bathroom, master downstairs, open floorplan, open kitchen, storage, walk-in closet(s), wet bar |
| Listing information courtesy of: KW MidHudson | |