RealtyDepotNY
Cell: 347-219-2037
Fax: 718-896-7020
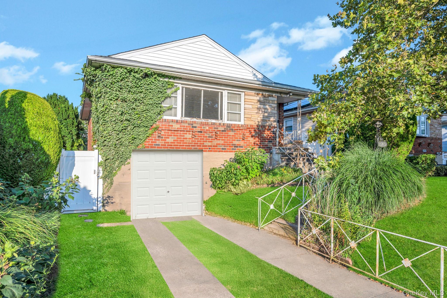
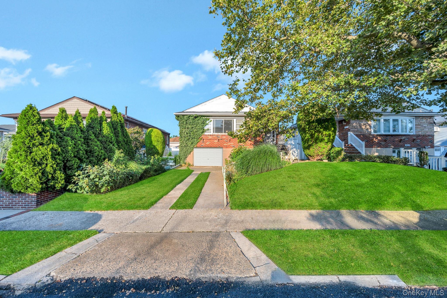
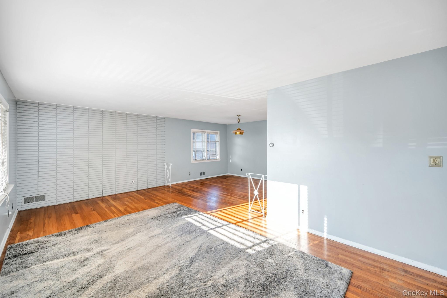
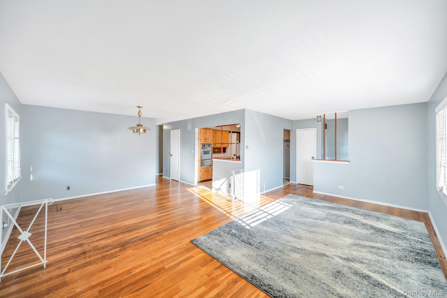
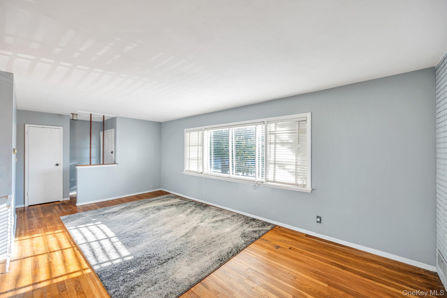
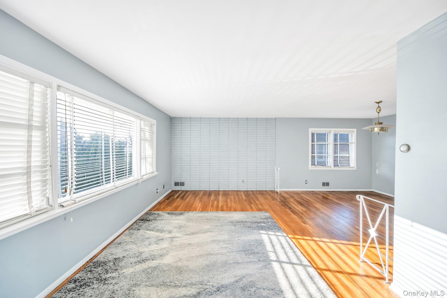
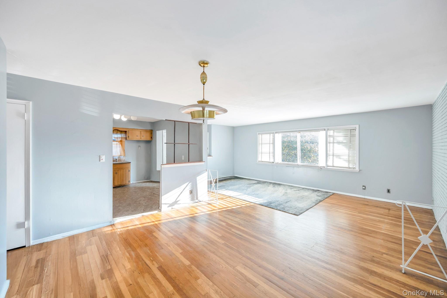
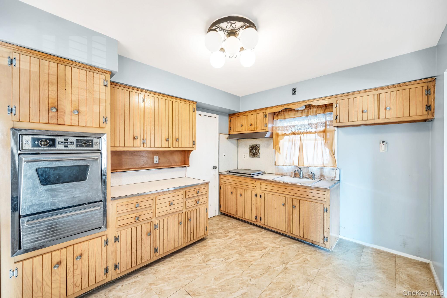
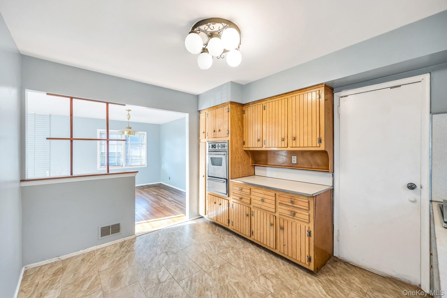
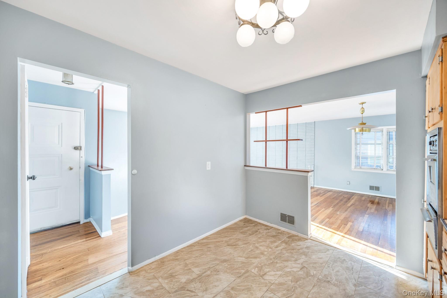
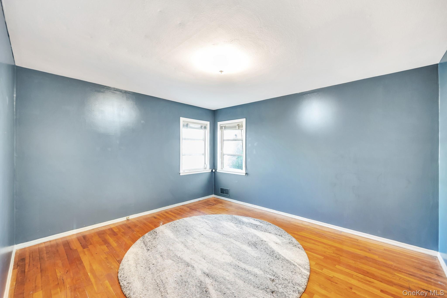
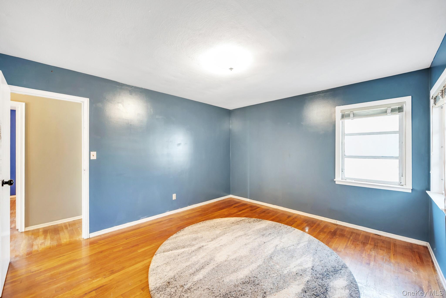
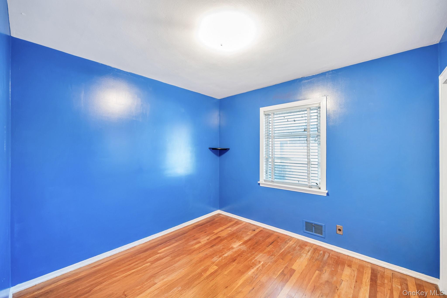
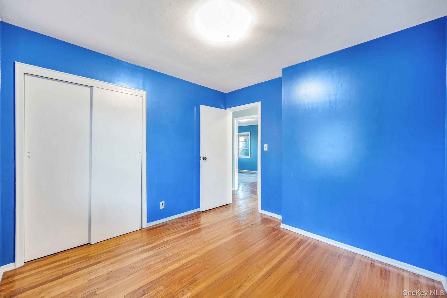
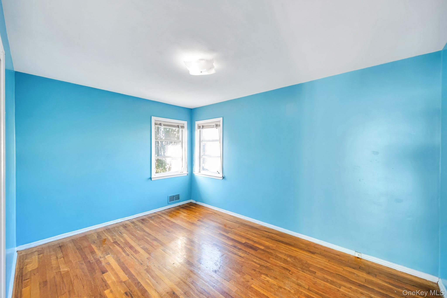
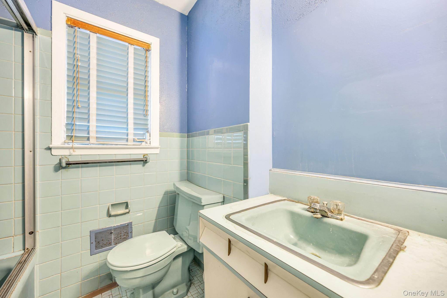
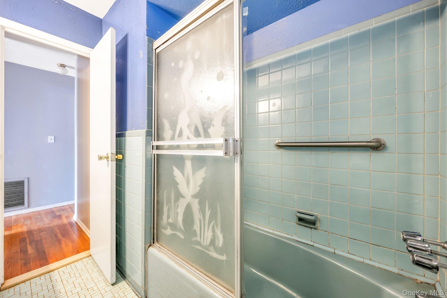
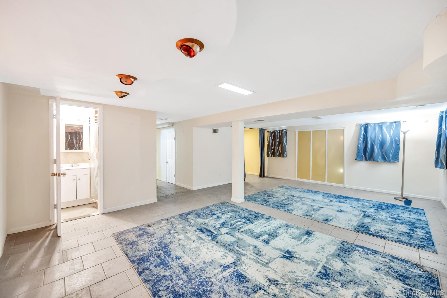
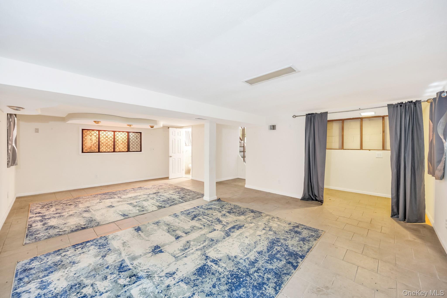
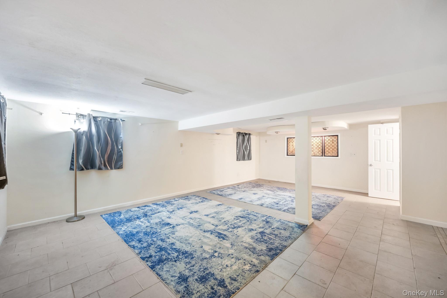
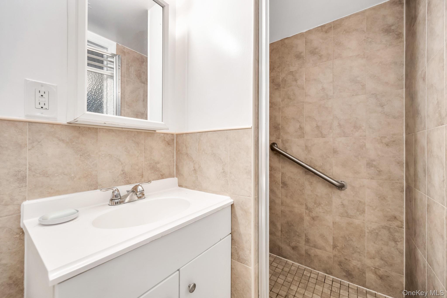
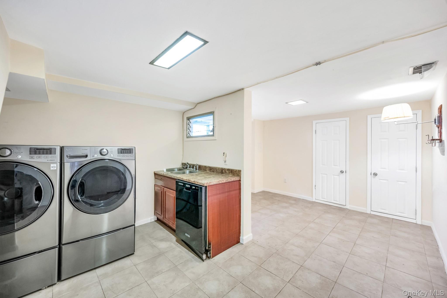
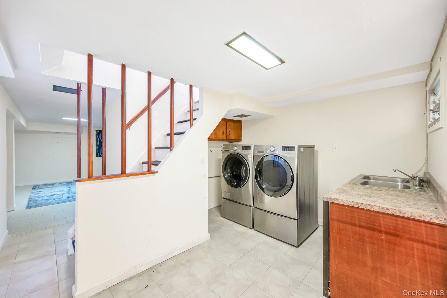
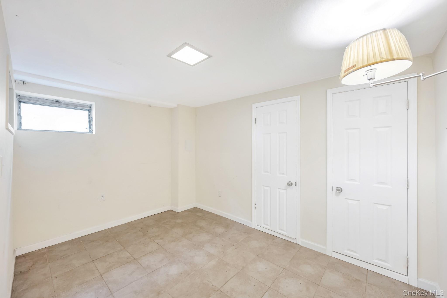
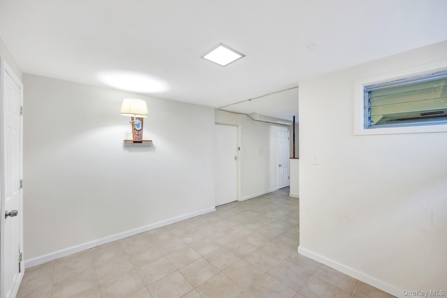
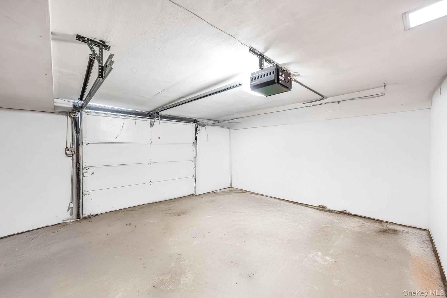
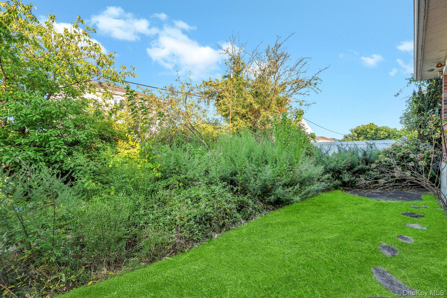
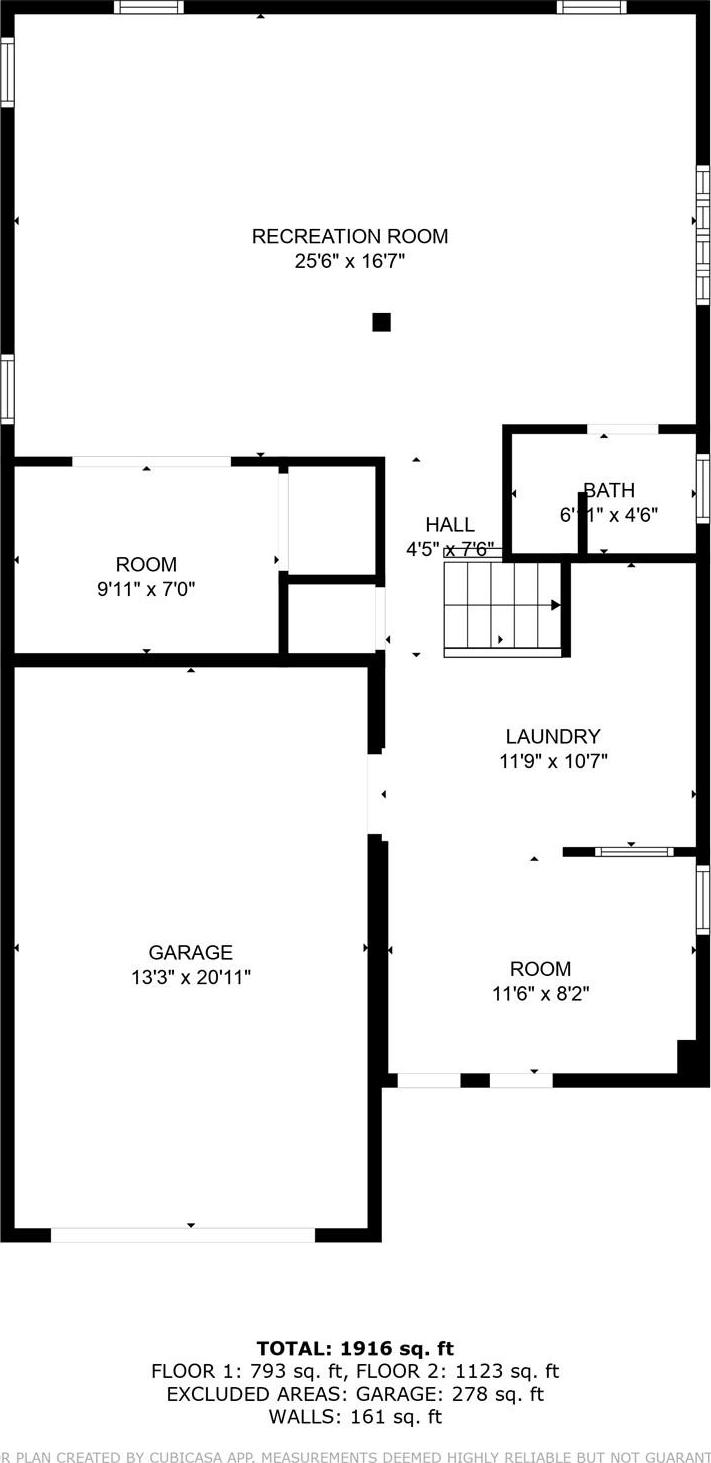
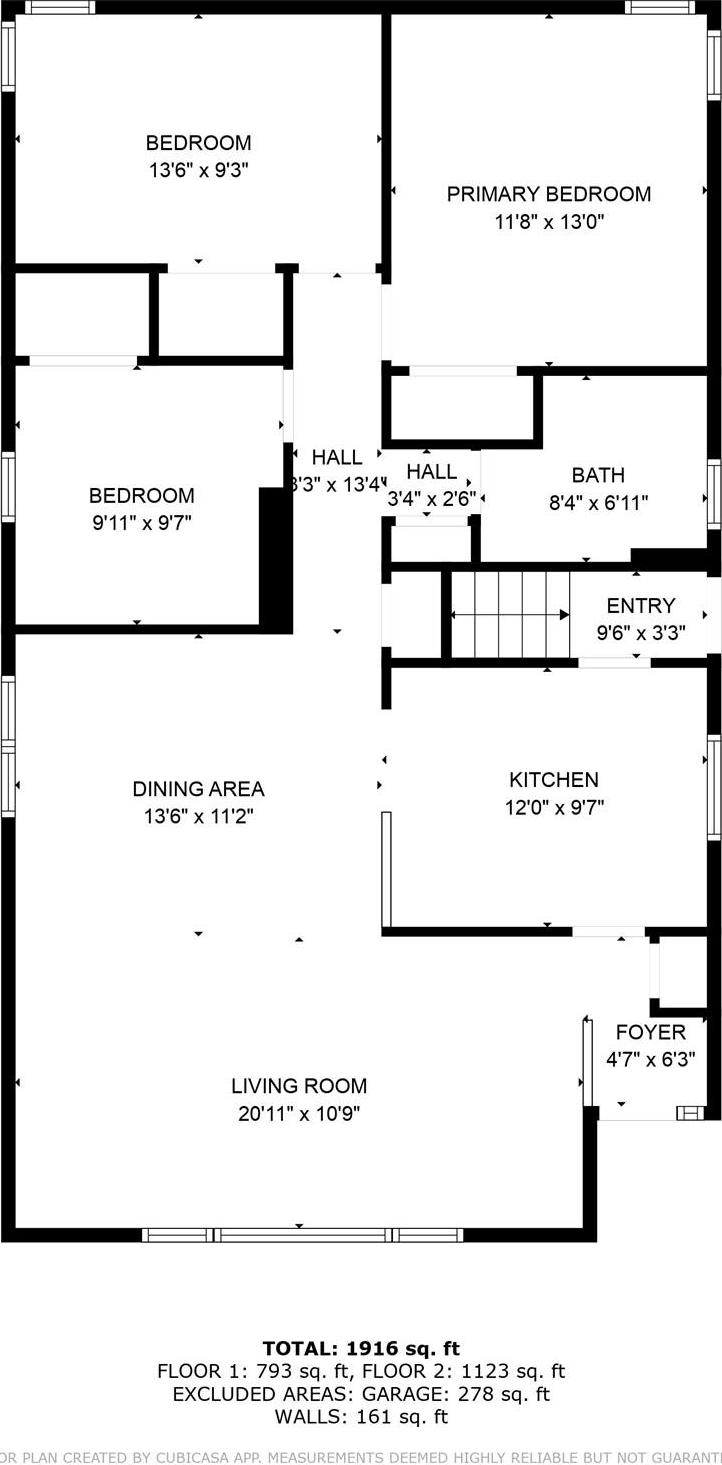
Welcome To 159-15 89th Street, A Beautifully Maintained 3-bedroom, 2-bathroom Raised Ranch Situated On A Quiet, Tree-lined Block In The Heart Of Howard Beach. This Spacious Home Features An Attached 1-car Garage, A Full Finished Basement, And A Thoughtfully Designed Layout Perfect For Comfortable Living And Entertaining. Step Inside To Find An Inviting Open-concept Living And Dining Area With Gleaming Hardwood Floors And Abundant Natural Light. The Eat-in Kitchen Offers Classic Cabinetry With Plenty Of Storage And Counter Space. All Three Bedrooms Are Generously Sized With Large Windows And Hardwood Floors Throughout. Downstairs, The Fully Finished Lower Level Adds Valuable Living Space—perfect For A Family Room, Home Office, Or Guest Suite—with A Separate Full Bathroom, Laundry Area, And Additional Storage. Outside, Enjoy A Lush, Manicured Lawn, Mature Landscaping, And A Private Backyard Ideal For Relaxing Or Entertaining. The Private Driveway And Garage Provide Convenient Off-street Parking. Located Close To Schools, Parks, Shopping, Dining, And Transportation, This Home Combines Suburban Charm With City Convenience. Don't Miss This Home!
| Location/Town | New York |
| Area/County | Queens |
| Post Office/Postal City | Howard Beach |
| Prop. Type | Single Family House for Sale |
| Style | Hi Ranch, Raised Ranch, Ranch |
| Tax | $8,746.00 |
| Bedrooms | 3 |
| Total Rooms | 8 |
| Total Baths | 2 |
| Full Baths | 2 |
| Year Built | 1965 |
| Basement | Full |
| Construction | Brick, Frame |
| Lot SqFt | 4,200 |
| Cooling | Central Air |
| Heat Source | Forced Air |
| Util Incl | Electricity Connected, Natural Gas Connected, Sewer Connected |
| Days On Market | 44 |
| Parking Features | Driveway, Garage, Private |
| School District | Queens 27 |
| Middle School | Jhs 202 Robert H Goddard |
| Elementary School | Ps 207 Rockwood Park |
| High School | John Adams High School |
| Features | First floor bedroom, eat-in kitchen, formal dining, open floorplan |
| Listing information courtesy of: Signature Premier Properties | |